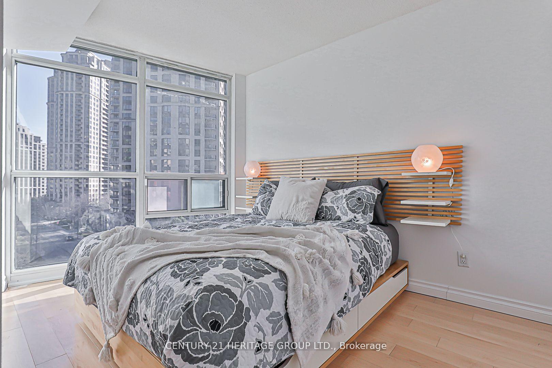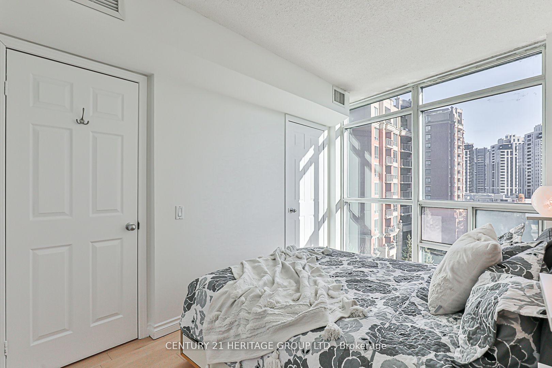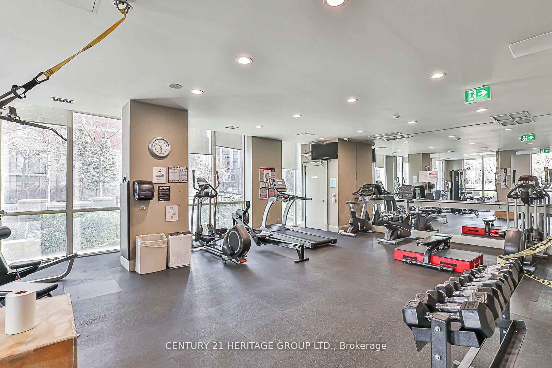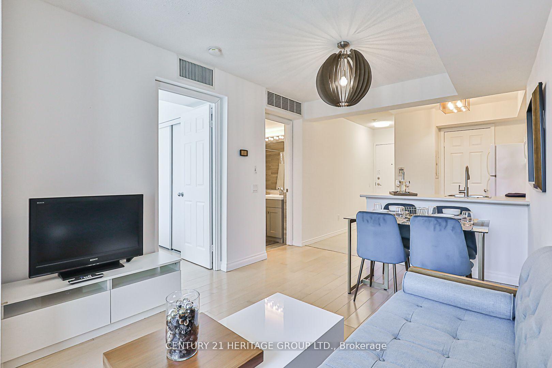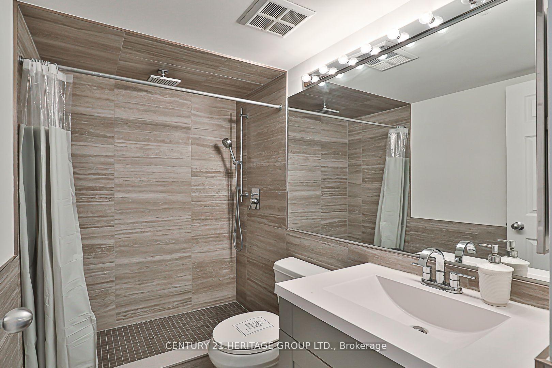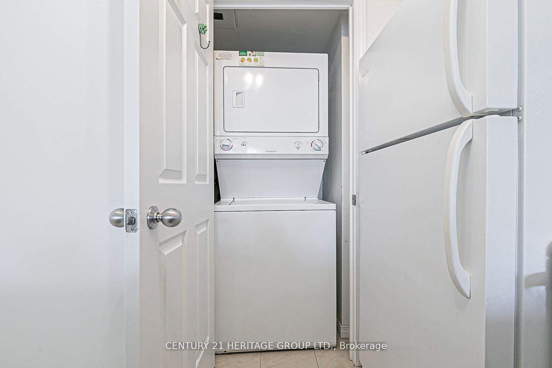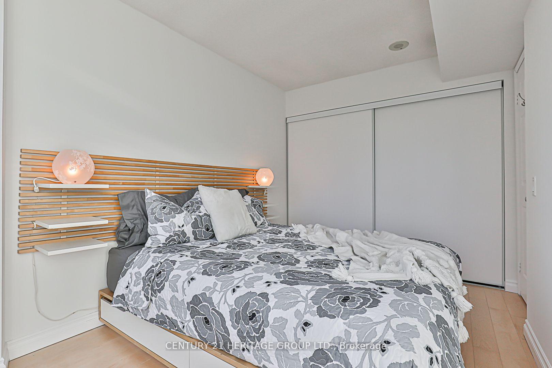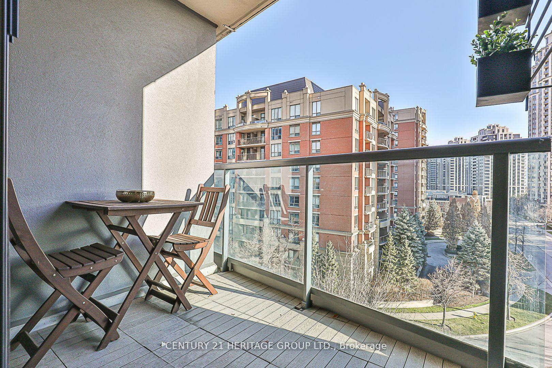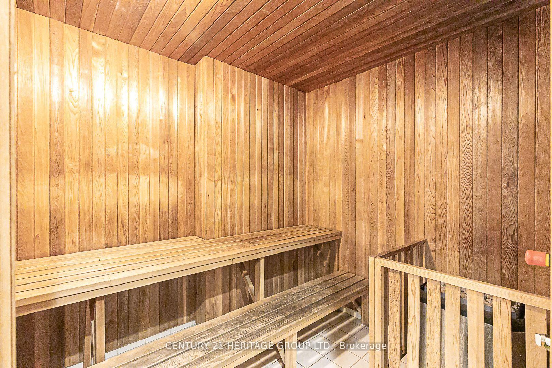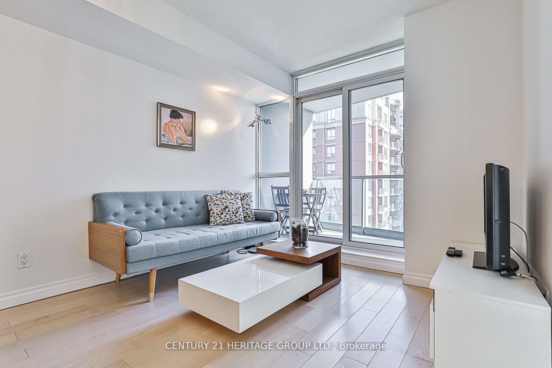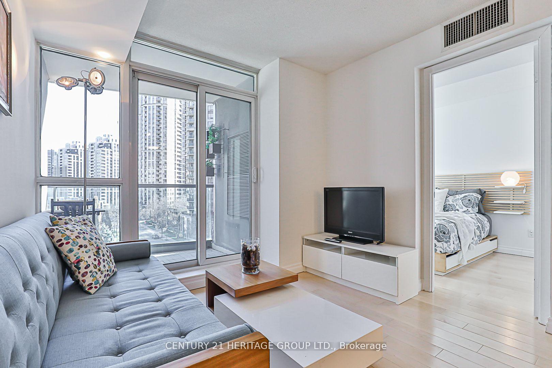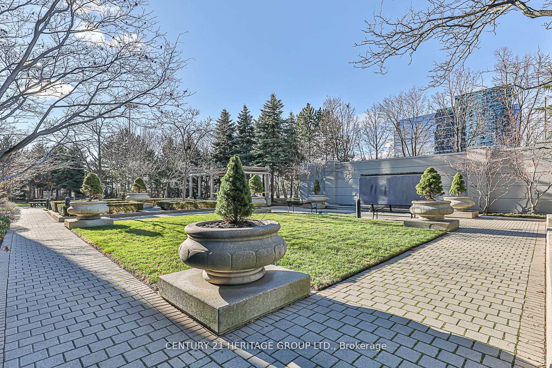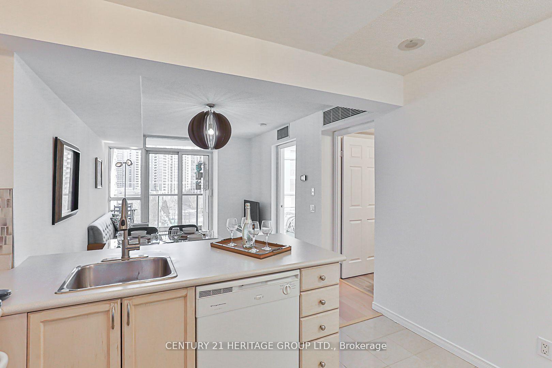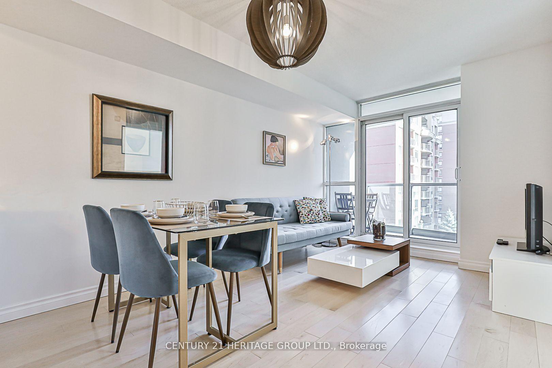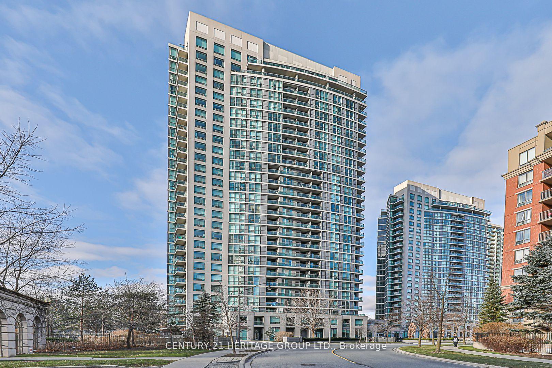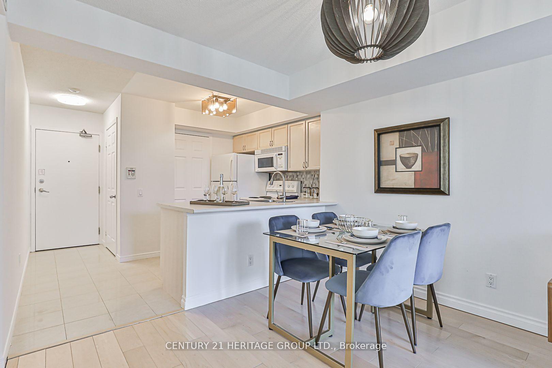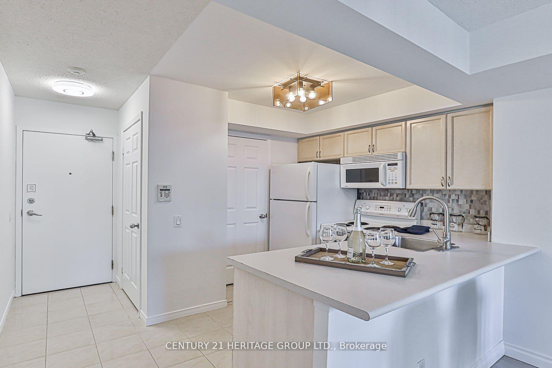$499,000
Available - For Sale
Listing ID: C12113123
30 Harrison Garden Boul , Toronto, M2N 7A9, Toronto
| Welcome to Spectrum Condos by Menkes, perfectly situated in the heart of North York at Yonge & Sheppard! This beautifully maintained 1-bedroom unit features a newly updated bathroom, open-concept living space, walk-out to a private balcony with stunning unobstructed skyline views. Kitchen includes white appliances, custom backsplash, and breakfast bar. Wide plank floors throughout, ensuite laundry, and freshly painted in a modern neutral palette. Includes 1 parking space and a conveniently located locker just steps from the elevator.Enjoy resort-style amenities: 24-hour concierge, gym/fitness centre, sauna, party room, guest suites, BBQ area & visitor parking. Unbeatable location: walk to subway, shops, restaurants, parks, schools, theaters & more. Minutes to Hwy 401, major supermarkets & endless entertainment options. Nearby Avondale Public School is one of the highest-ranking elementary schools in the TDSB, boasting a perfect Fraser Institute score, an incredible bonus for families.Ideal for first-time buyers, investors, empty nesters, or small families. A perfect blend of comfort, style & convenience! |
| Price | $499,000 |
| Taxes: | $2066.13 |
| Occupancy: | Tenant |
| Address: | 30 Harrison Garden Boul , Toronto, M2N 7A9, Toronto |
| Postal Code: | M2N 7A9 |
| Province/State: | Toronto |
| Directions/Cross Streets: | Yonge / Sheppard / 401 |
| Level/Floor | Room | Length(ft) | Width(ft) | Descriptions | |
| Room 1 | Flat | Living Ro | 10.1 | 8.27 | W/O To Balcony, Open Concept, East View |
| Room 2 | Flat | Dining Ro | 10.33 | 5.9 | Open Concept |
| Room 3 | Flat | Kitchen | 11.12 | 8.13 | Tile Floor, Breakfast Bar |
| Room 4 | Flat | Primary B | 11.71 | 8.4 | Double Closet, East View |
| Washroom Type | No. of Pieces | Level |
| Washroom Type 1 | 3 | Flat |
| Washroom Type 2 | 0 | |
| Washroom Type 3 | 0 | |
| Washroom Type 4 | 0 | |
| Washroom Type 5 | 0 |
| Total Area: | 0.00 |
| Sprinklers: | Alar |
| Washrooms: | 1 |
| Heat Type: | Forced Air |
| Central Air Conditioning: | Central Air |
$
%
Years
This calculator is for demonstration purposes only. Always consult a professional
financial advisor before making personal financial decisions.
| Although the information displayed is believed to be accurate, no warranties or representations are made of any kind. |
| CENTURY 21 HERITAGE GROUP LTD. |
|
|

Kalpesh Patel (KK)
Broker
Dir:
416-418-7039
Bus:
416-747-9777
Fax:
416-747-7135
| Book Showing | Email a Friend |
Jump To:
At a Glance:
| Type: | Com - Condo Apartment |
| Area: | Toronto |
| Municipality: | Toronto C14 |
| Neighbourhood: | Willowdale East |
| Style: | Apartment |
| Tax: | $2,066.13 |
| Maintenance Fee: | $421.98 |
| Beds: | 1 |
| Baths: | 1 |
| Fireplace: | N |
Locatin Map:
Payment Calculator:

