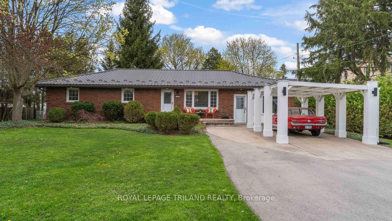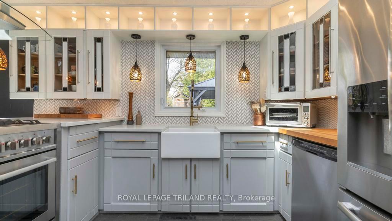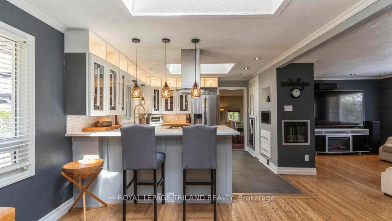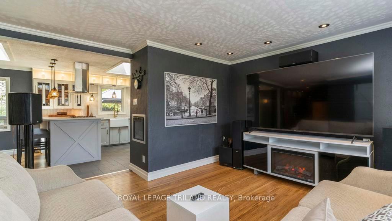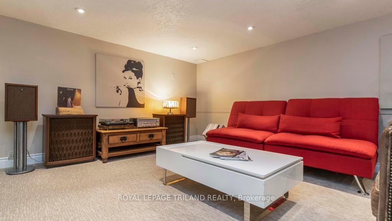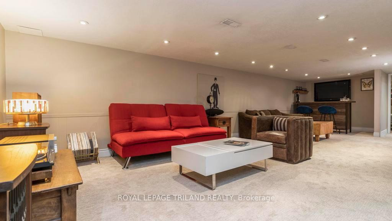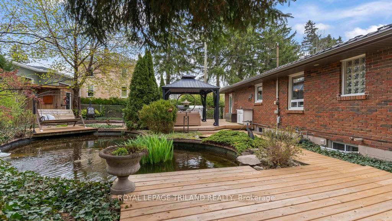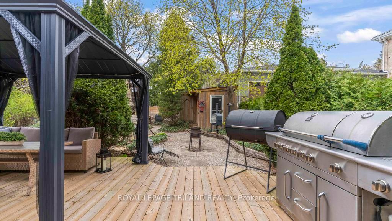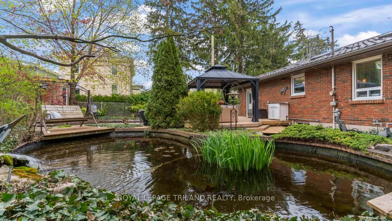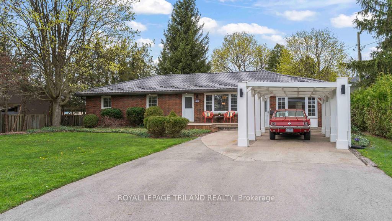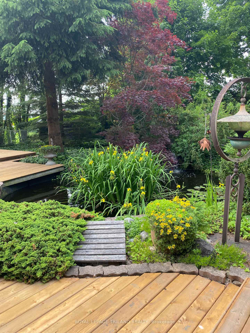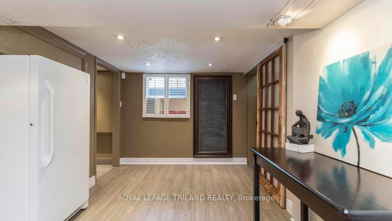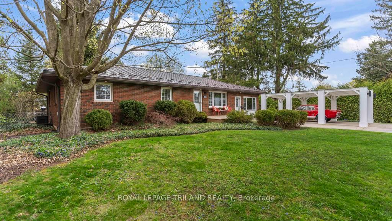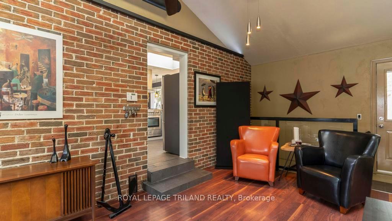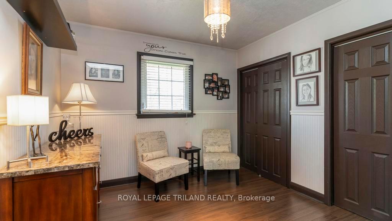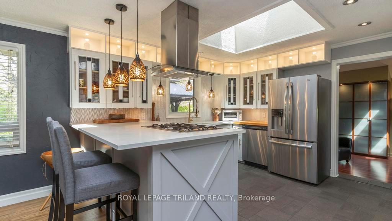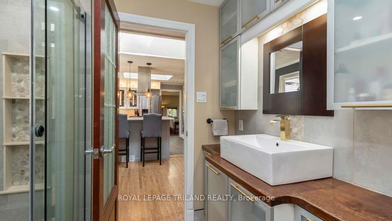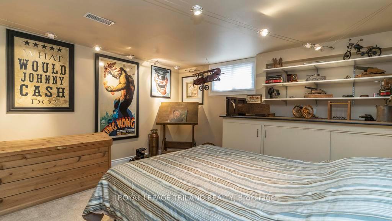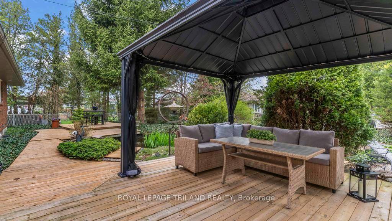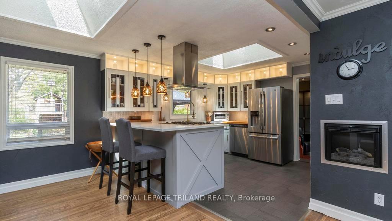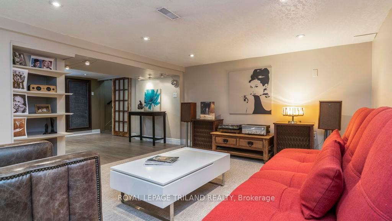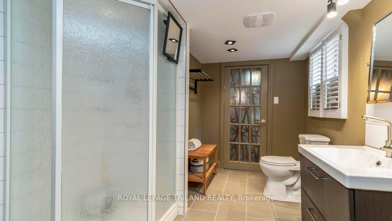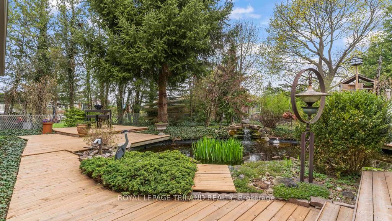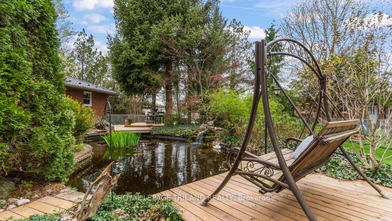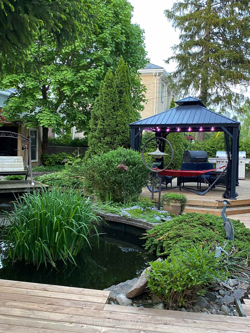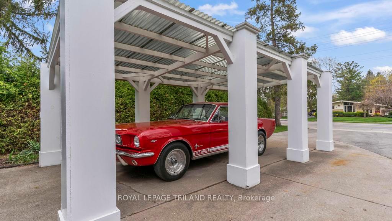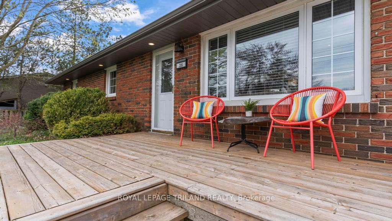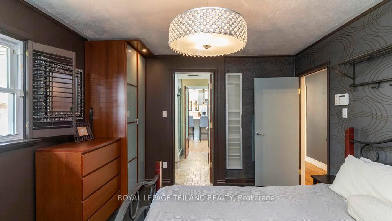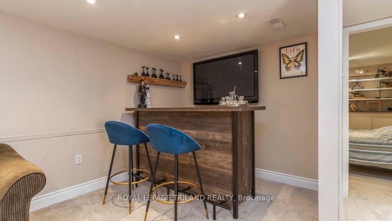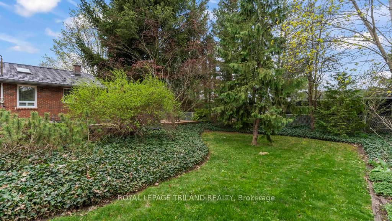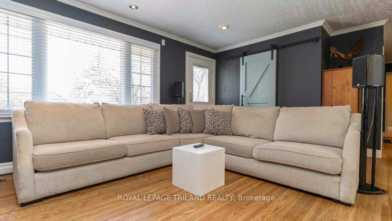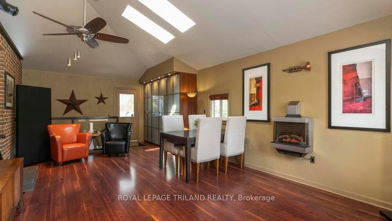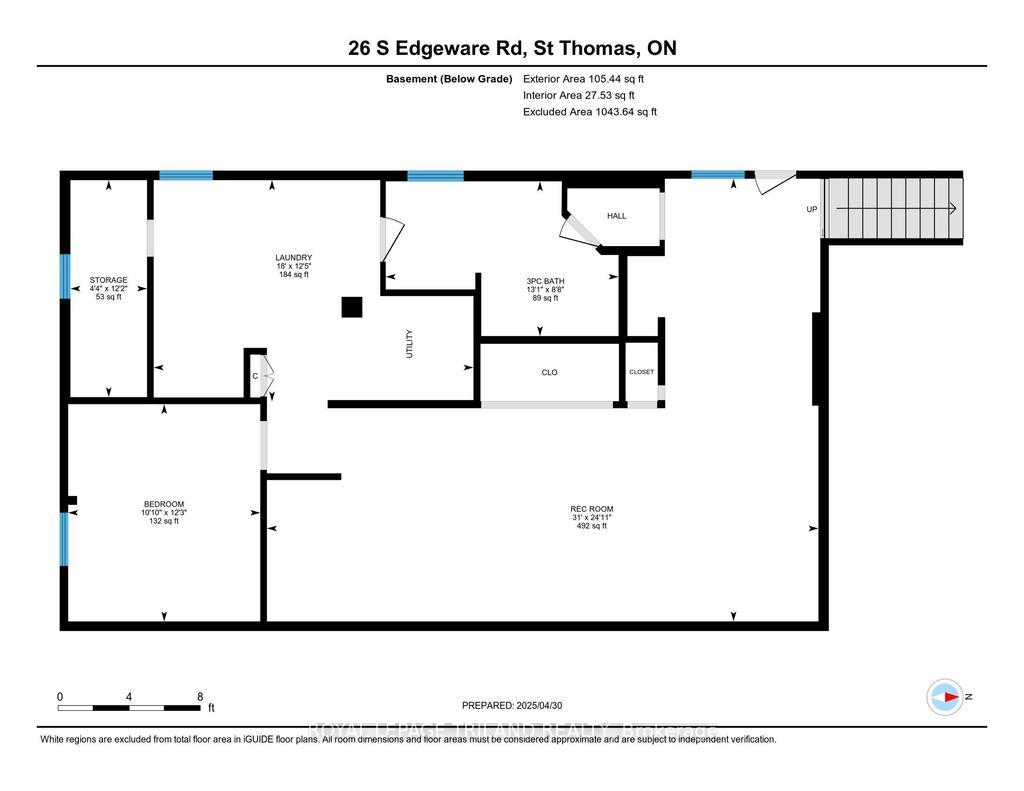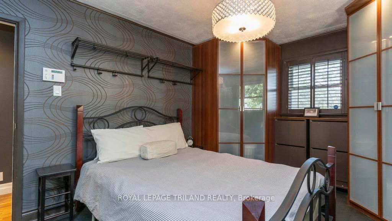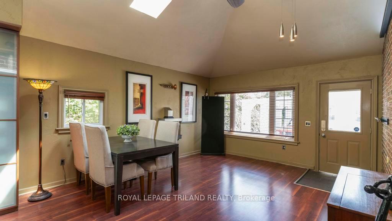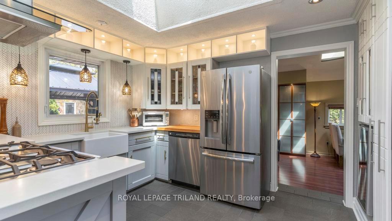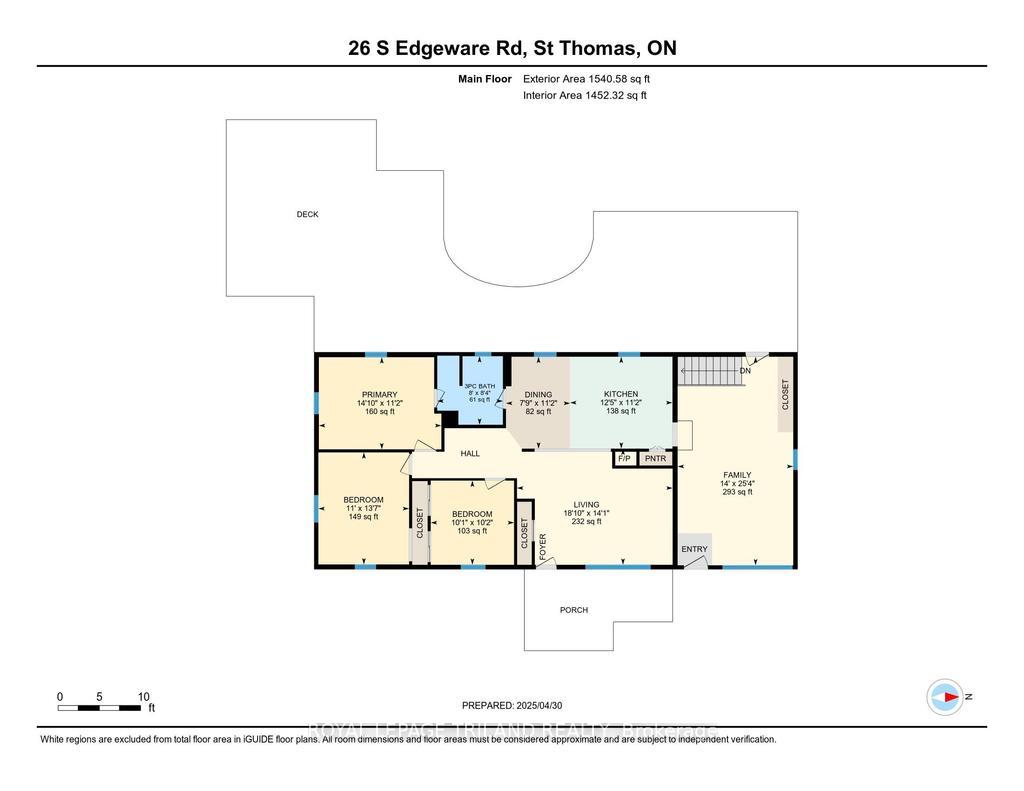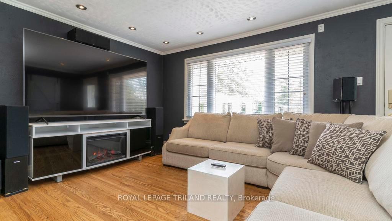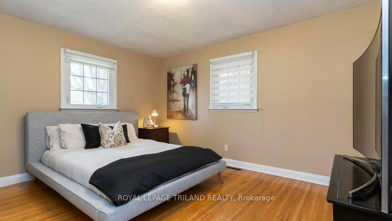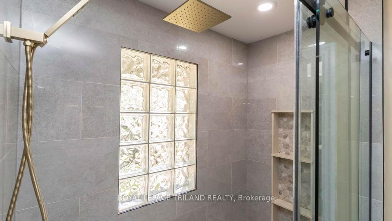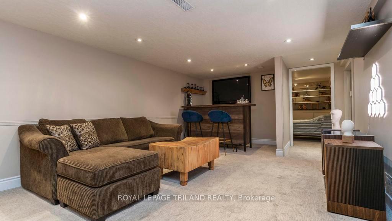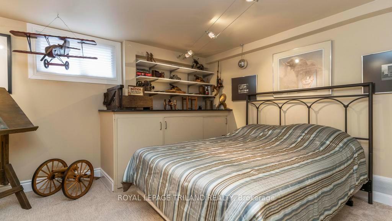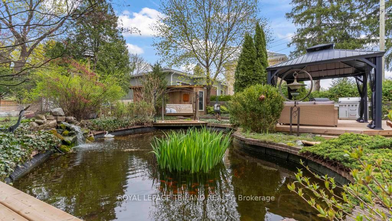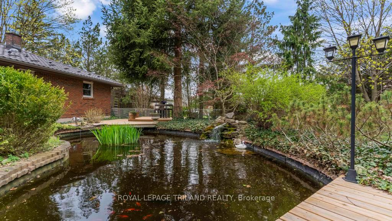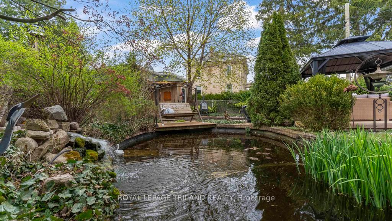$649,900
Available - For Sale
Listing ID: X12112798
28 SOUTH EDGEWARE Road , St. Thomas, N5P 2H3, Elgin
| Move right into this beautifully appointed, fully finished 3-bedroom bungalow with 2 full bathrooms, thoughtfully updated inside and out! You'll appreciate the many recent upgrades including: a metal roof, skylights, and a Sono Tube in the bathroom (2022); new decks (2024); quartz countertops in the kitchen; main floor bathroom with tiled shower and heated floors. Step inside and be welcomed by soaring ceilings, a striking brick feature wall, and a bright, open-concept dining/family room with direct access to both the front and backyard spaces. The kitchen offers an abundance of cabinetry and built-in storage, designed to keep everything organized and within reach. This home provides an impressive amount of living space on both the main floor and lower level, with a huge recreation room, hobby room, and additional 3-piece bath in the lower level, plus ample storage throughout.The exterior is just as inviting. The fully fenced backyard boasts a beautiful pond, multiple new decks perfect for entertaining, a large shed, and even a charming playhouse. Enjoy relaxing on the spacious front deck while taking advantage of plenty of parking. Located close to scenic trails, conservation areas, parks, and schools, and just a short drive to London and Highway 401, this is a home that offers both tranquility and convenience. Don't miss the opportunity to make this wonderful property yours. Welcome Home! |
| Price | $649,900 |
| Taxes: | $3610.00 |
| Assessment Year: | 2025 |
| Occupancy: | Owner |
| Address: | 28 SOUTH EDGEWARE Road , St. Thomas, N5P 2H3, Elgin |
| Acreage: | < .50 |
| Directions/Cross Streets: | First Ave |
| Rooms: | 7 |
| Rooms +: | 4 |
| Bedrooms: | 3 |
| Bedrooms +: | 0 |
| Family Room: | T |
| Basement: | Finished, Partial Base |
| Level/Floor | Room | Length(ft) | Width(ft) | Descriptions | |
| Room 1 | Main | Family Ro | 25.29 | 14.01 | Electric Fireplace |
| Room 2 | Main | Kitchen | 11.15 | 12.43 | |
| Room 3 | Main | Living Ro | 14.07 | 18.86 | Electric Fireplace |
| Room 4 | Main | Bedroom | 10.2 | 10.1 | |
| Room 5 | Main | Bedroom 2 | 13.58 | 10.99 | |
| Room 6 | Main | Primary B | 11.15 | 14.86 | |
| Room 7 | Basement | Recreatio | 24.93 | 31.03 | |
| Room 8 | Basement | Office | 12.23 | 10.82 | |
| Room 9 | Basement | Utility R | 12.46 | 18.01 | Combined w/Laundry |
| Washroom Type | No. of Pieces | Level |
| Washroom Type 1 | 3 | Main |
| Washroom Type 2 | 3 | Basement |
| Washroom Type 3 | 0 | |
| Washroom Type 4 | 0 | |
| Washroom Type 5 | 0 |
| Total Area: | 0.00 |
| Approximatly Age: | 51-99 |
| Property Type: | Detached |
| Style: | Bungalow |
| Exterior: | Brick Front |
| Garage Type: | Carport |
| (Parking/)Drive: | Private |
| Drive Parking Spaces: | 6 |
| Park #1 | |
| Parking Type: | Private |
| Park #2 | |
| Parking Type: | Private |
| Pool: | None |
| Other Structures: | Fence - Full, |
| Approximatly Age: | 51-99 |
| Approximatly Square Footage: | 1100-1500 |
| Property Features: | School, Park |
| CAC Included: | N |
| Water Included: | N |
| Cabel TV Included: | N |
| Common Elements Included: | N |
| Heat Included: | N |
| Parking Included: | N |
| Condo Tax Included: | N |
| Building Insurance Included: | N |
| Fireplace/Stove: | Y |
| Heat Type: | Forced Air |
| Central Air Conditioning: | Central Air |
| Central Vac: | N |
| Laundry Level: | Syste |
| Ensuite Laundry: | F |
| Sewers: | Sewer |
| Utilities-Hydro: | Y |
$
%
Years
This calculator is for demonstration purposes only. Always consult a professional
financial advisor before making personal financial decisions.
| Although the information displayed is believed to be accurate, no warranties or representations are made of any kind. |
| ROYAL LEPAGE TRILAND REALTY |
|
|

Kalpesh Patel (KK)
Broker
Dir:
416-418-7039
Bus:
416-747-9777
Fax:
416-747-7135
| Virtual Tour | Book Showing | Email a Friend |
Jump To:
At a Glance:
| Type: | Freehold - Detached |
| Area: | Elgin |
| Municipality: | St. Thomas |
| Neighbourhood: | St. Thomas |
| Style: | Bungalow |
| Approximate Age: | 51-99 |
| Tax: | $3,610 |
| Beds: | 3 |
| Baths: | 2 |
| Fireplace: | Y |
| Pool: | None |
Locatin Map:
Payment Calculator:

