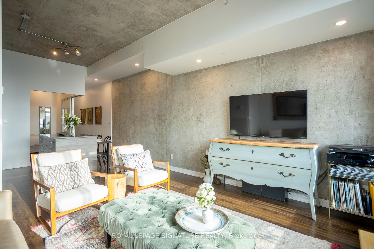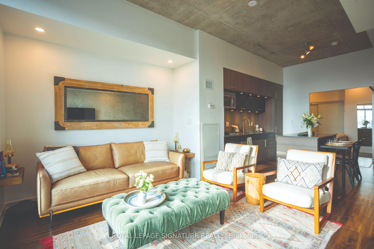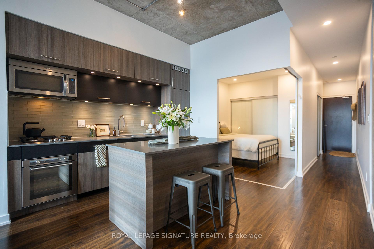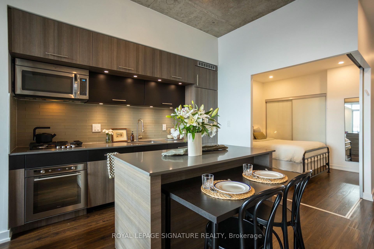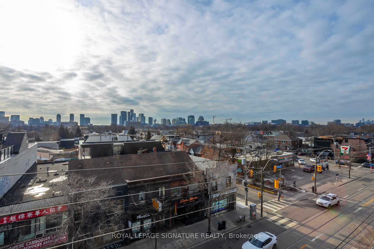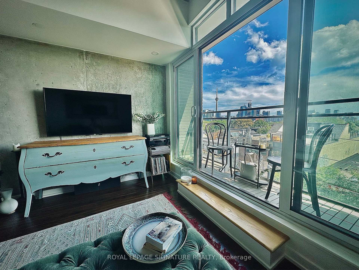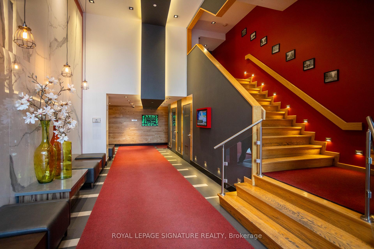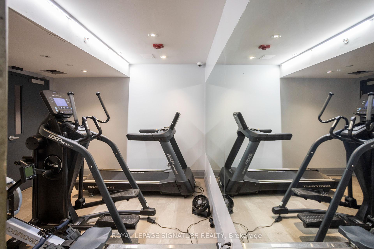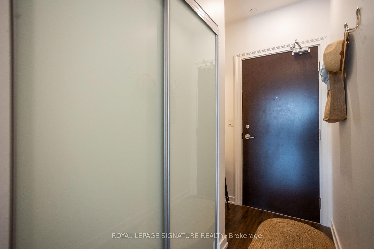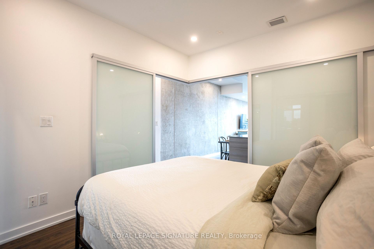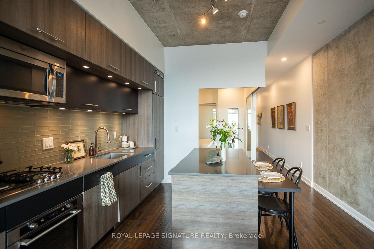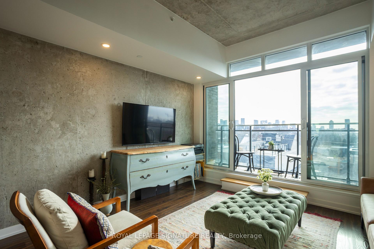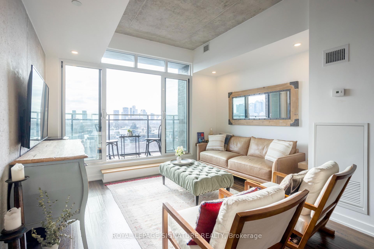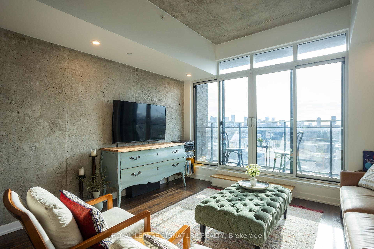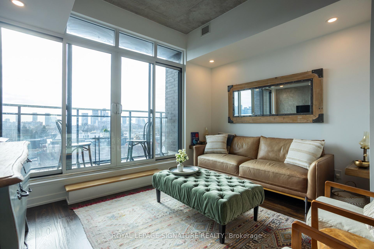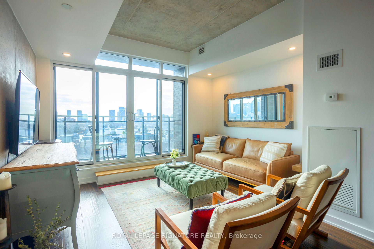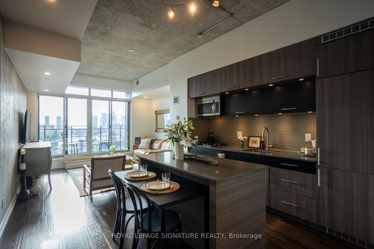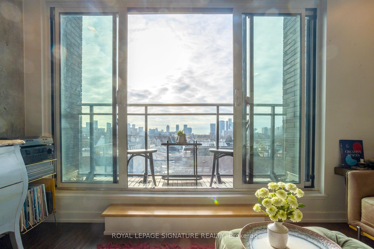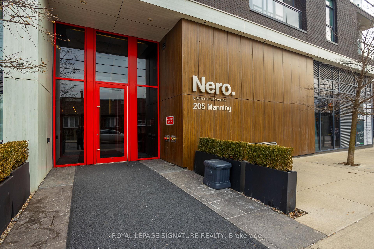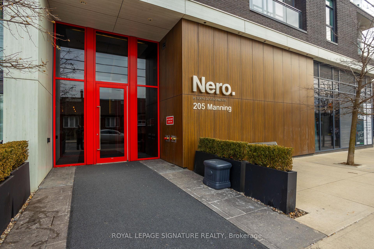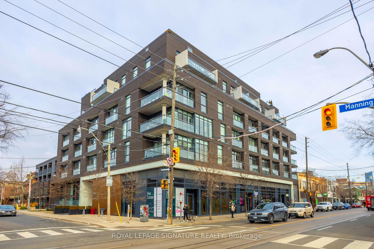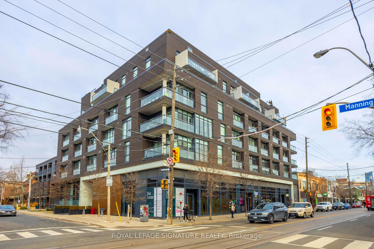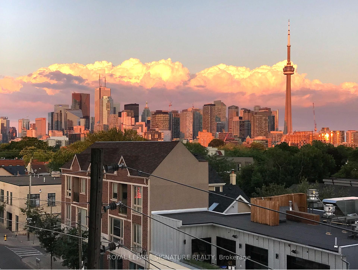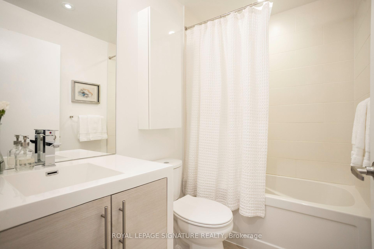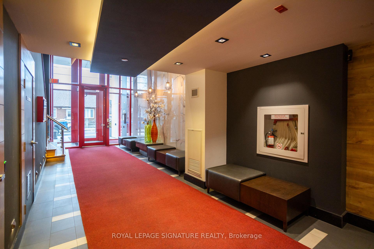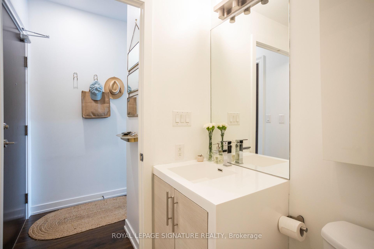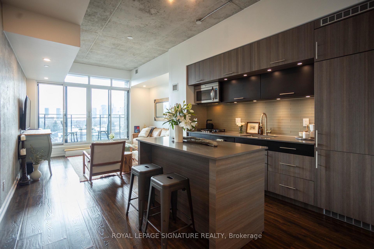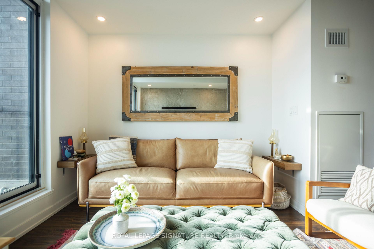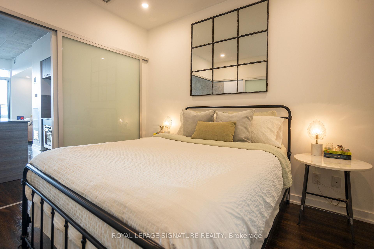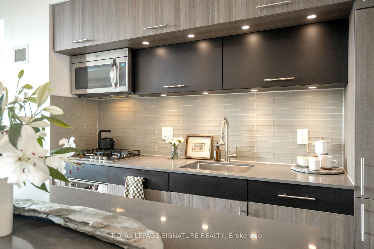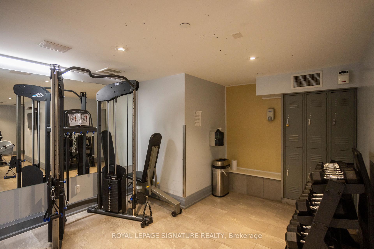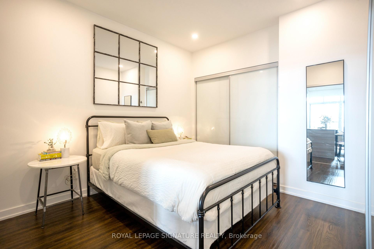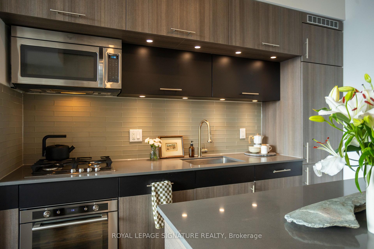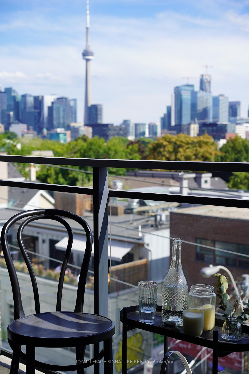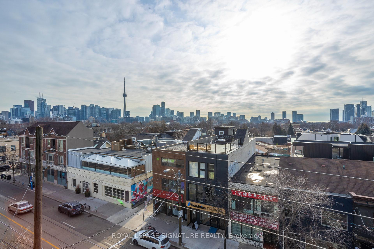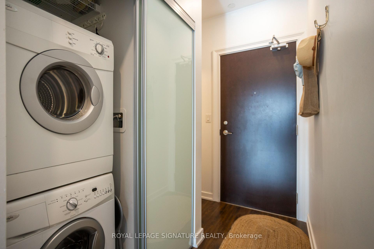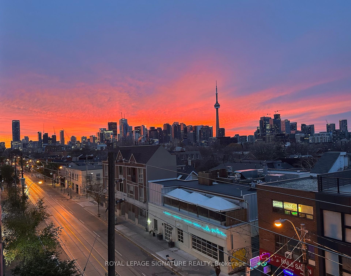$675,000
Available - For Sale
Listing ID: C12113207
205 Manning Aven , Toronto, M6J 0E2, Toronto
| Welcome To Nero Condos Urban Living Redefined! Nestled In The Heart Of Trinity-Bellwoods, One Of Torontos Most Sought-After Neighborhoods, This Sophisticated And Spacious Loft Offers Just Under 600 Sqft Of Contemporary Design (580 Sqft As Per MPAC). With 10' Exposed Concrete Ceilings, Sleek Pot Lights, And A Cozy Juliet Balcony Showcasing Unobstructed South-Facing Views, This Home Exudes Modern Charm. The European-Style Kitchen Is A Culinary Dream, Featuring Built-In Appliances, Quartz Countertops, A Gas Stove, And A Convenient Breakfast Bar. Every Detail Has Been Thoughtfully Designed To Enhance Both Style And Function. Experience Boutique Condo Living At Its Finest, With Easy Access To Vibrant Little Italy, Trendy Queen West, Eclectic Kensington Market, And The Iconic Trinity Bellwoods Park. This Dynamic Neighborhood Is Home To Some Of Torontos Best Coffee Shops, Contemporary Furniture Boutiques, And Must-Visit Restaurants. This Isn't Just A Condo Its An Extraordinary Opportunity To Embrace The Best Of Downtown Living. |
| Price | $675,000 |
| Taxes: | $2889.77 |
| Occupancy: | Owner |
| Address: | 205 Manning Aven , Toronto, M6J 0E2, Toronto |
| Postal Code: | M6J 0E2 |
| Province/State: | Toronto |
| Directions/Cross Streets: | Dundas & Manning Ave |
| Level/Floor | Room | Length(ft) | Width(ft) | Descriptions | |
| Room 1 | Main | Kitchen | 10.4 | 12.23 | Quartz Counter, Centre Island, B/I Appliances |
| Room 2 | Main | Living Ro | 11.84 | 12.92 | Combined w/Dining, Walk-Out, Pot Lights |
| Room 3 | Main | Bedroom | 9.68 | 10.92 | Double Closet, Pot Lights, Glass Doors |
| Room 4 | Main | Bathroom | 4 Pc Bath | ||
| Room 5 | Main | Other | Balcony, Sliding Doors, South View |
| Washroom Type | No. of Pieces | Level |
| Washroom Type 1 | 4 | Main |
| Washroom Type 2 | 0 | |
| Washroom Type 3 | 0 | |
| Washroom Type 4 | 0 | |
| Washroom Type 5 | 0 |
| Total Area: | 0.00 |
| Approximatly Age: | 6-10 |
| Sprinklers: | Secu |
| Washrooms: | 1 |
| Heat Type: | Forced Air |
| Central Air Conditioning: | Central Air |
| Elevator Lift: | True |
$
%
Years
This calculator is for demonstration purposes only. Always consult a professional
financial advisor before making personal financial decisions.
| Although the information displayed is believed to be accurate, no warranties or representations are made of any kind. |
| ROYAL LEPAGE SIGNATURE REALTY |
|
|

Kalpesh Patel (KK)
Broker
Dir:
416-418-7039
Bus:
416-747-9777
Fax:
416-747-7135
| Book Showing | Email a Friend |
Jump To:
At a Glance:
| Type: | Com - Condo Apartment |
| Area: | Toronto |
| Municipality: | Toronto C01 |
| Neighbourhood: | Trinity-Bellwoods |
| Style: | Loft |
| Approximate Age: | 6-10 |
| Tax: | $2,889.77 |
| Maintenance Fee: | $657.49 |
| Beds: | 1 |
| Baths: | 1 |
| Fireplace: | N |
Locatin Map:
Payment Calculator:


