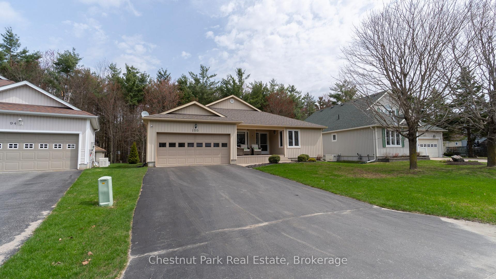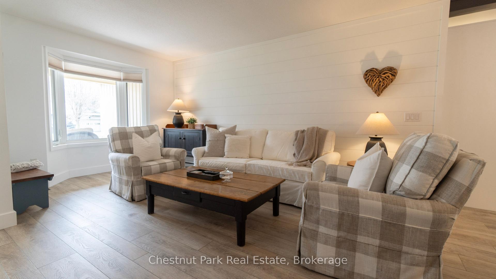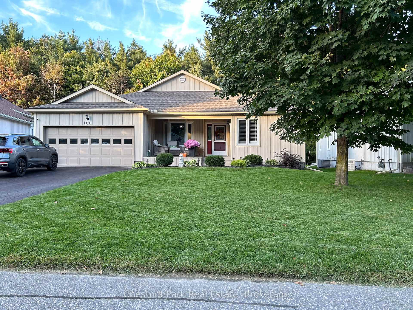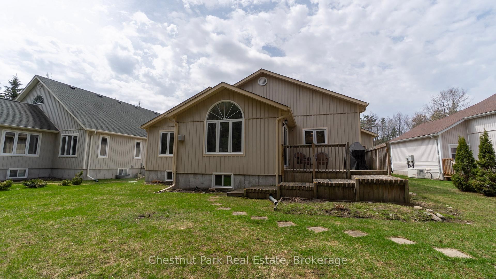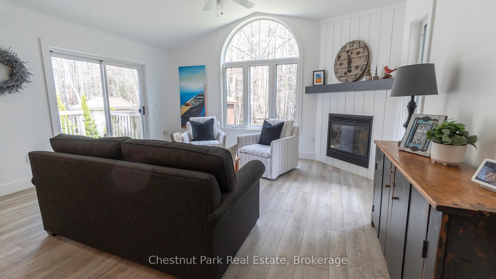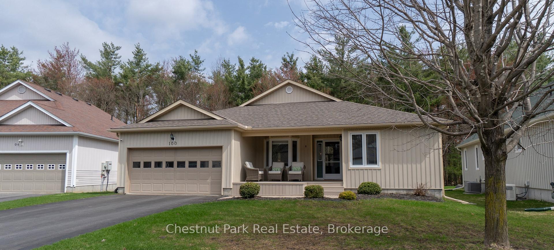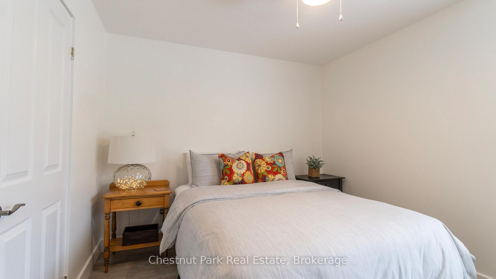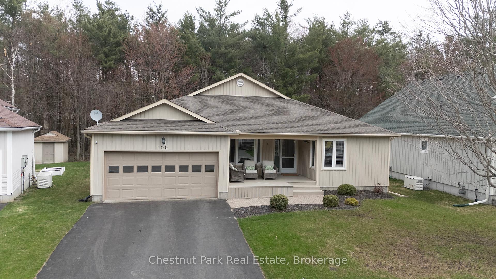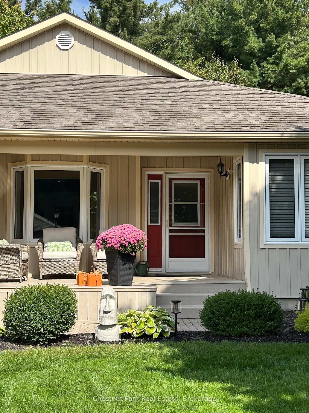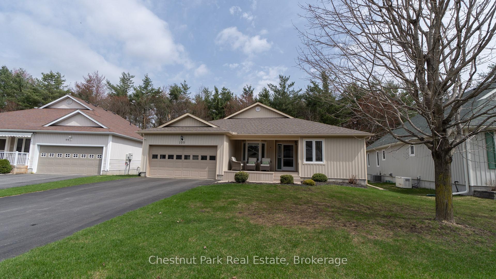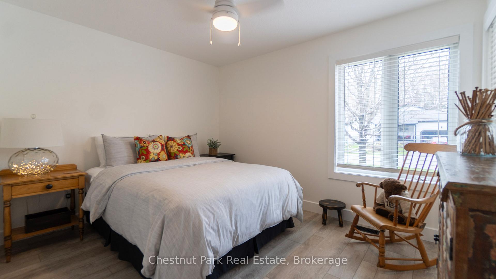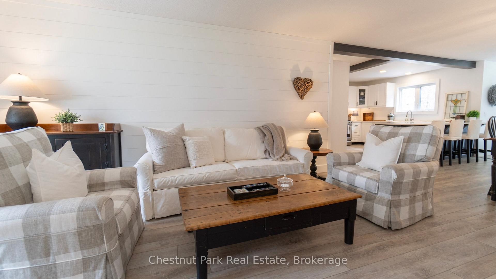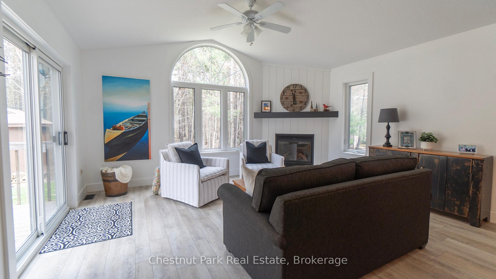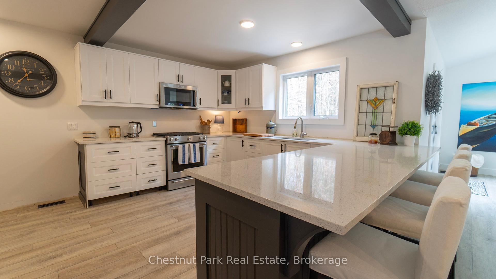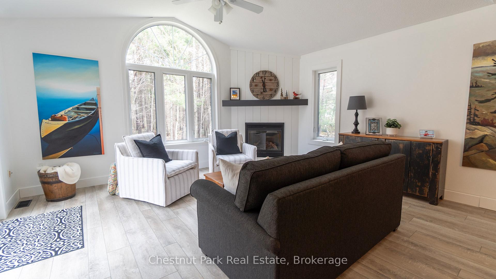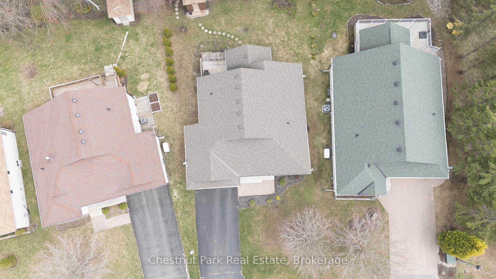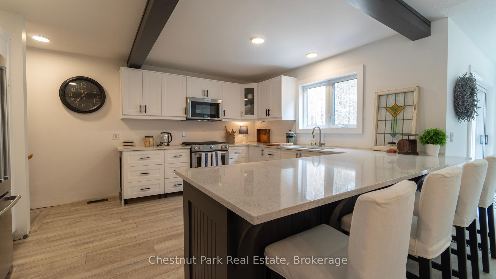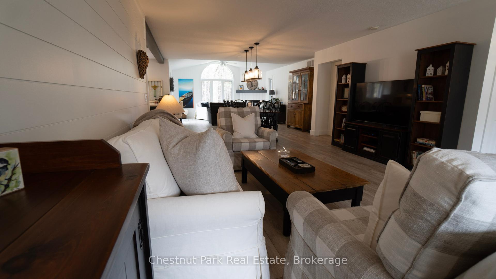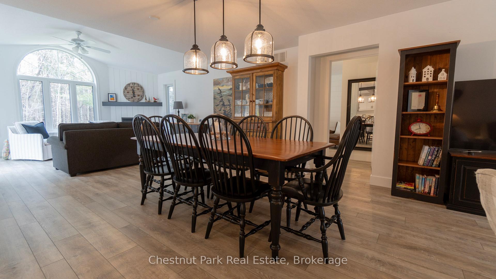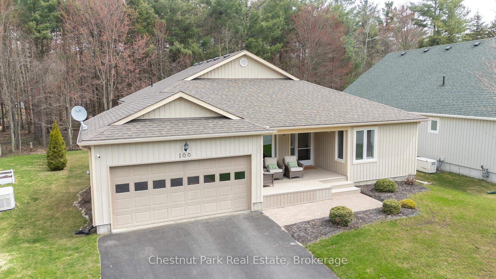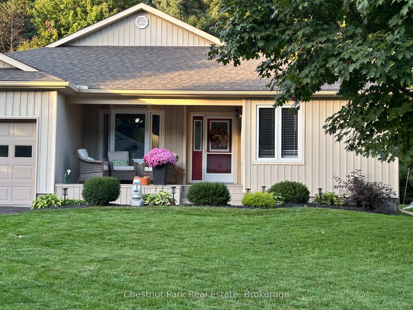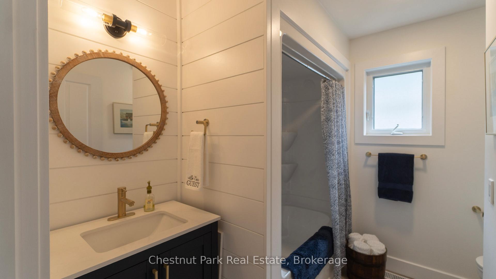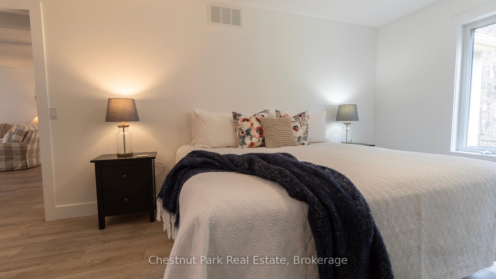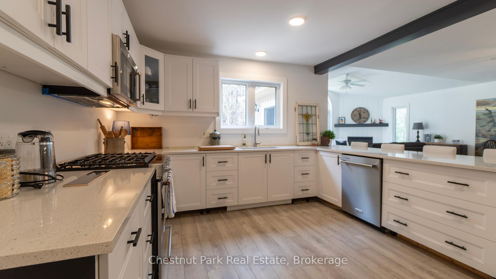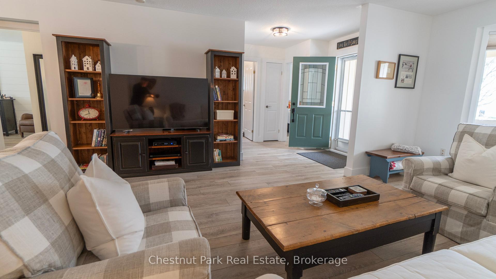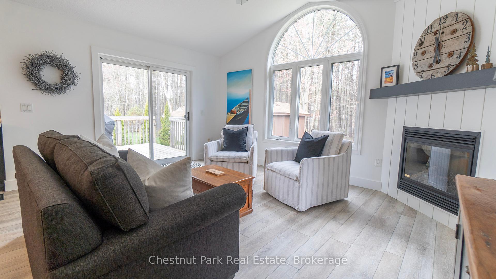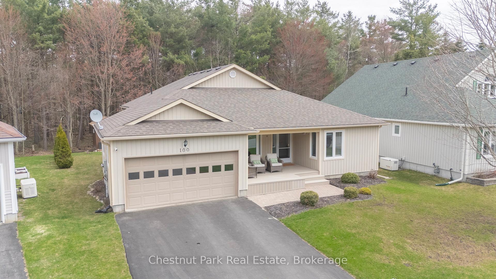$799,000
Available - For Sale
Listing ID: X12112825
100 Hedgewood Lane , Gravenhurst, P1P 1Z4, Muskoka
| Tucked away in a peaceful setting, this beautifully maintained home offers a perfect blend of modern comfort and natural tranquility. An open-concept layout connects the kitchen, dining, and living areas, enhanced by vaulted ceilings and large windows that fill the space with natural light. Elegant finishes and a welcoming atmosphere make it ideal for everyday living and entertaining.The kitchen is a true centerpiece, featuring stainless steel appliances, ample cabinetry, and a large peninsula with bar seating. The adjoining dining area is perfect for gatherings of any size, while the cozy living room extends naturally to a private rear patio, where mature woods provide year-round privacy and serene views.The bedroom wing offers spacious, light-filled retreats with generous closet space and a calming, neutral palette. Modern bathrooms feature clean and timeless fixtures. A full basement offers endless possibilities with a workshop, ready to be transformed into a recreation room, fitness studio, or additional storage space.Outside, a gently wooded backdrop ensures privacy while offering plenty of usable outdoor space for gardens, play, or quiet reflection. The attached garage adds everyday convenience with secure parking and extra storage options.This home has been thoughtfully designed and meticulously cared for, offering a rare combination of style, functionality, and connection to nature, with easy access to all that Gravenhurst has to offer including the Wharf, restaurants, shops, hiking trails, and more. Whether you're looking for a full-time residence or a weekend escape, this property invites you to relax, recharge, and feel truly at home. |
| Price | $799,000 |
| Taxes: | $3160.00 |
| Assessment Year: | 2024 |
| Occupancy: | Owner |
| Address: | 100 Hedgewood Lane , Gravenhurst, P1P 1Z4, Muskoka |
| Directions/Cross Streets: | Pineridge Gate |
| Rooms: | 7 |
| Bedrooms: | 2 |
| Bedrooms +: | 0 |
| Family Room: | T |
| Basement: | Unfinished |
| Level/Floor | Room | Length(ft) | Width(ft) | Descriptions | |
| Room 1 | Main | Family Ro | 19.35 | 14.76 | |
| Room 2 | Main | Living Ro | 26.24 | 15.74 | |
| Room 3 | Main | Kitchen | 17.71 | 14.76 | |
| Room 4 | Main | Primary B | 17.06 | 10.82 | |
| Room 5 | Main | Bedroom | 10.82 | 9.84 |
| Washroom Type | No. of Pieces | Level |
| Washroom Type 1 | 4 | |
| Washroom Type 2 | 3 | |
| Washroom Type 3 | 0 | |
| Washroom Type 4 | 0 | |
| Washroom Type 5 | 0 |
| Total Area: | 0.00 |
| Property Type: | Detached |
| Style: | Bungalow |
| Exterior: | Vinyl Siding |
| Garage Type: | Attached |
| Drive Parking Spaces: | 4 |
| Pool: | None |
| Approximatly Square Footage: | 1500-2000 |
| CAC Included: | N |
| Water Included: | N |
| Cabel TV Included: | N |
| Common Elements Included: | N |
| Heat Included: | N |
| Parking Included: | N |
| Condo Tax Included: | N |
| Building Insurance Included: | N |
| Fireplace/Stove: | Y |
| Heat Type: | Heat Pump |
| Central Air Conditioning: | Central Air |
| Central Vac: | Y |
| Laundry Level: | Syste |
| Ensuite Laundry: | F |
| Sewers: | Sewer |
$
%
Years
This calculator is for demonstration purposes only. Always consult a professional
financial advisor before making personal financial decisions.
| Although the information displayed is believed to be accurate, no warranties or representations are made of any kind. |
| Chestnut Park Real Estate |
|
|

Kalpesh Patel (KK)
Broker
Dir:
416-418-7039
Bus:
416-747-9777
Fax:
416-747-7135
| Book Showing | Email a Friend |
Jump To:
At a Glance:
| Type: | Freehold - Detached |
| Area: | Muskoka |
| Municipality: | Gravenhurst |
| Neighbourhood: | Muskoka (S) |
| Style: | Bungalow |
| Tax: | $3,160 |
| Beds: | 2 |
| Baths: | 2 |
| Fireplace: | Y |
| Pool: | None |
Locatin Map:
Payment Calculator:

