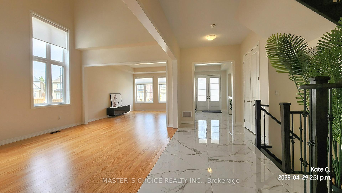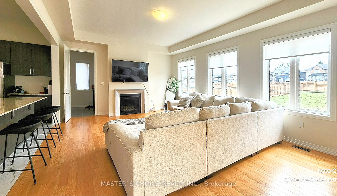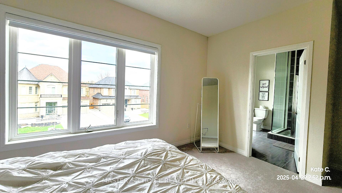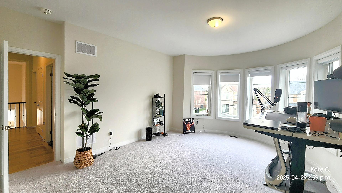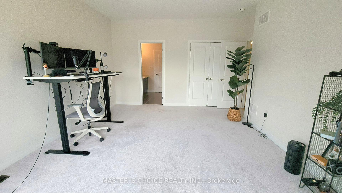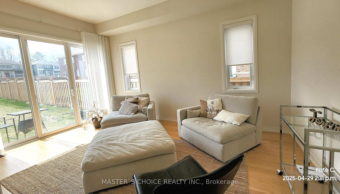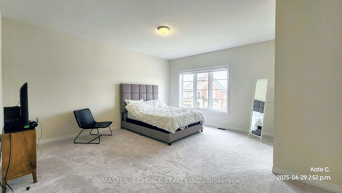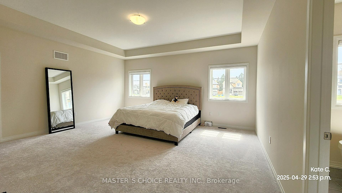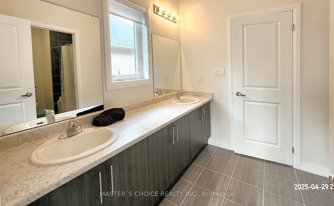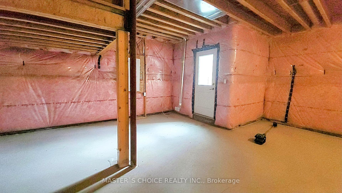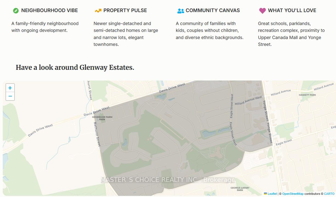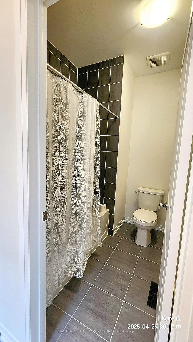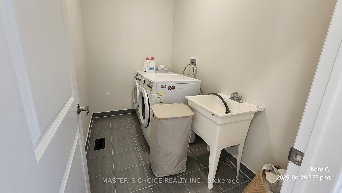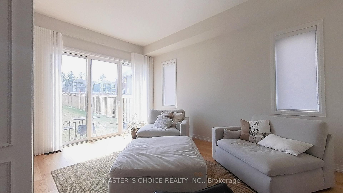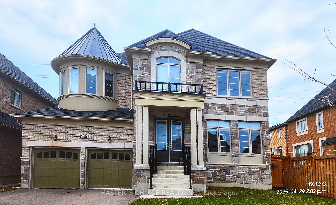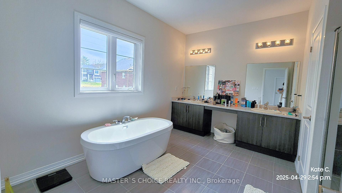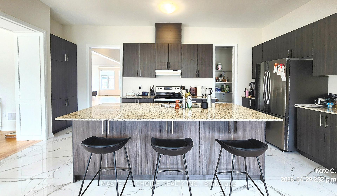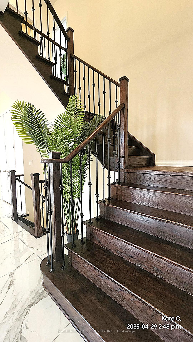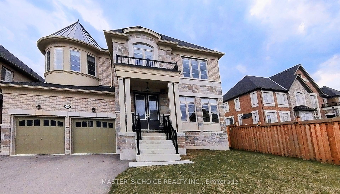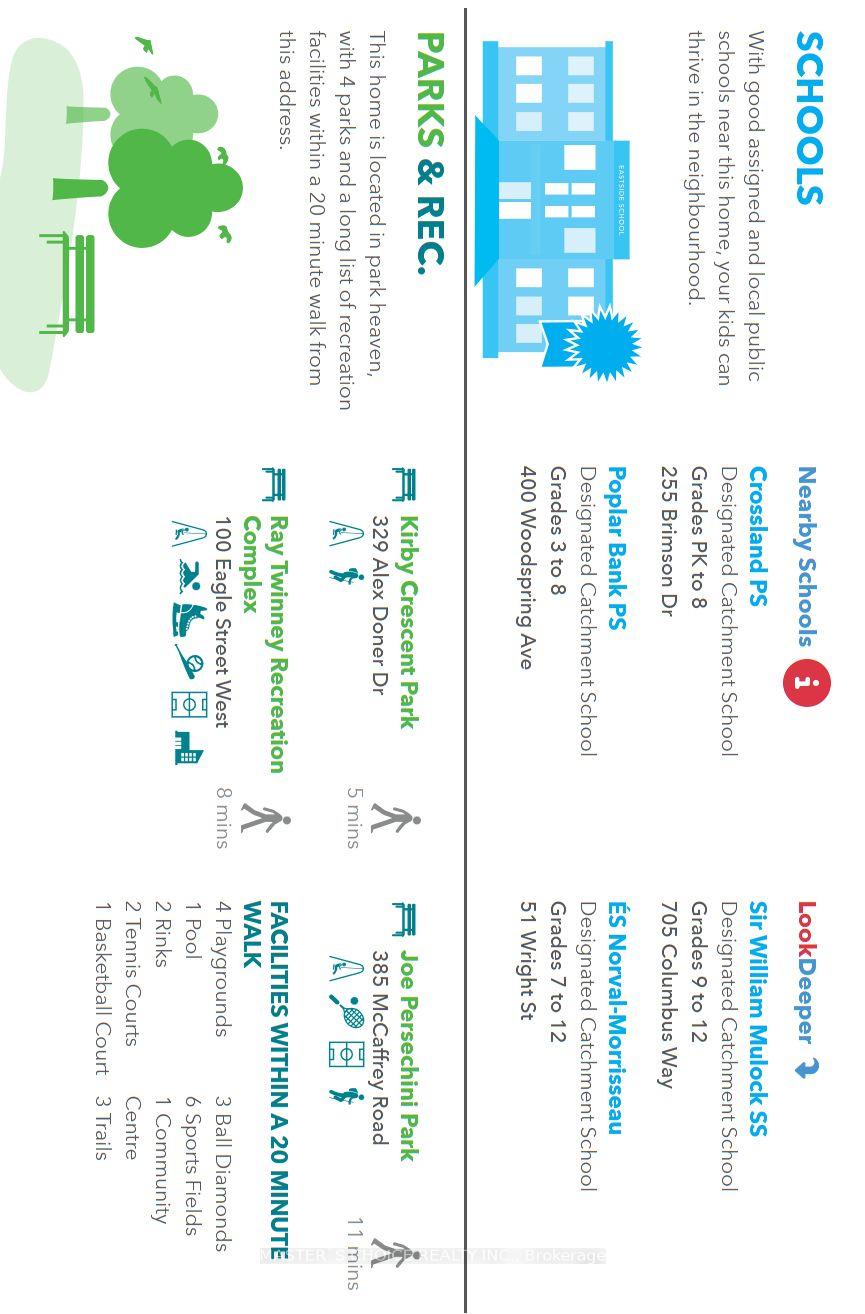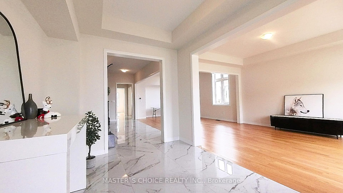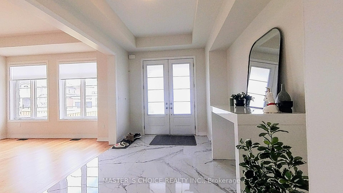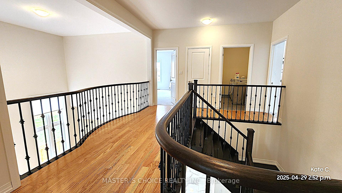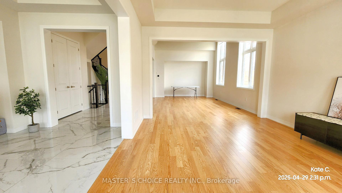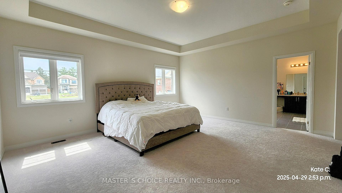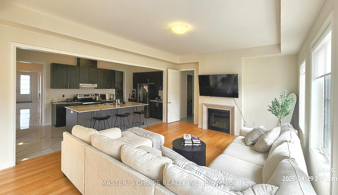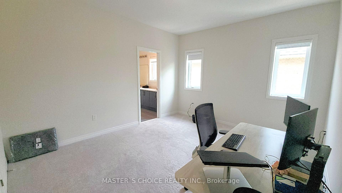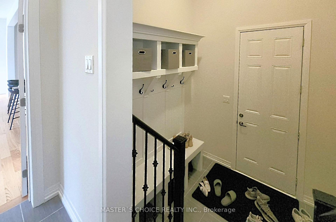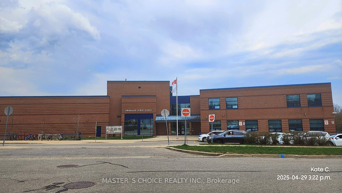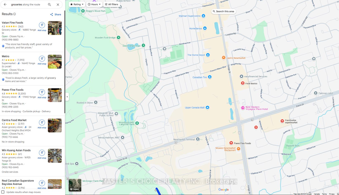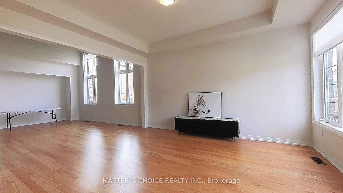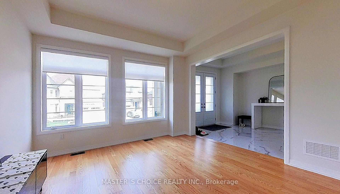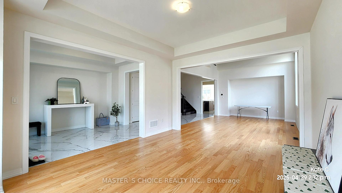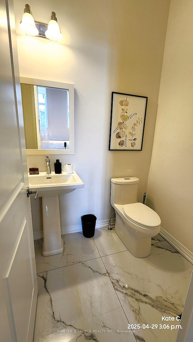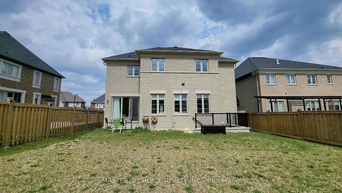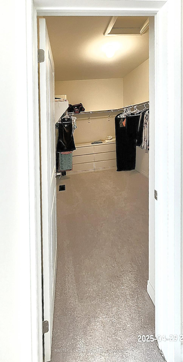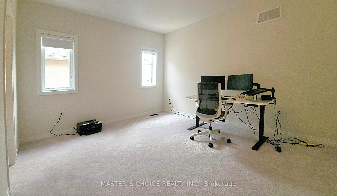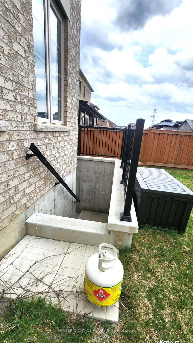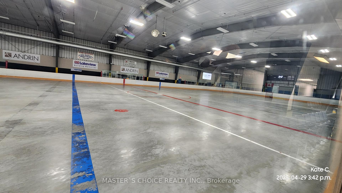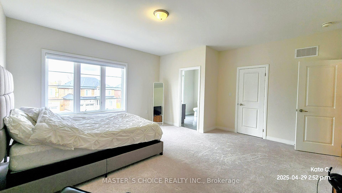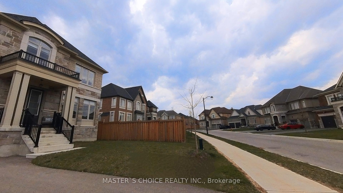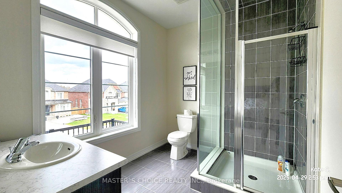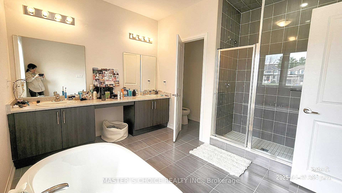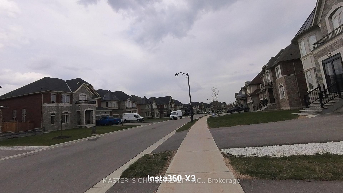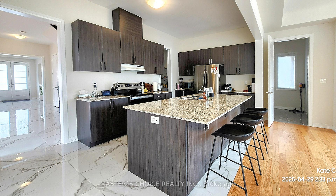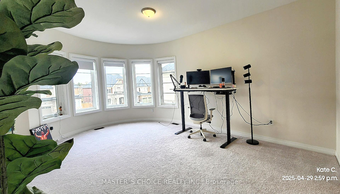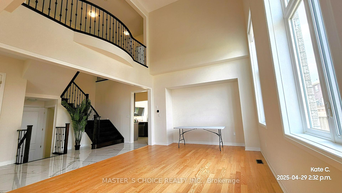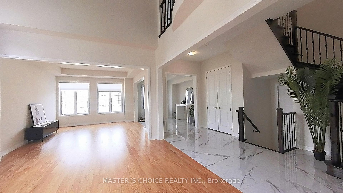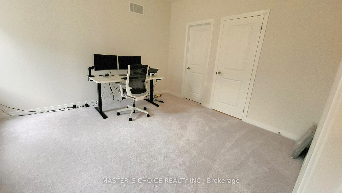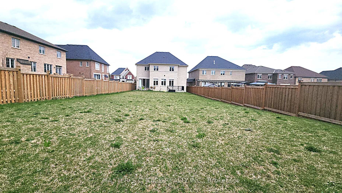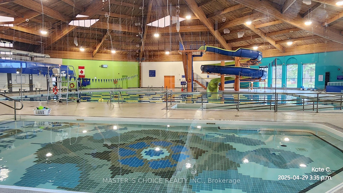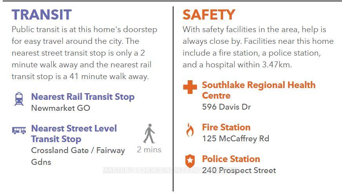$5,500
Available - For Rent
Listing ID: N12113209
264 Reg Harrison Trai , Newmarket, L3X 0M4, York
| Rarely offered 3 yr old detached home with stunning architectural design, Tandem 3-car Garage, 4b4b,walk-up basement, huge backyard. Luxury living space with 10' ceiling on 1st floor, 9' on 2nd floor. boasting over 4000 sqf living space. Open concept gourmet kitchen with large island and s.s. appliances. Walk-in pantry is a chef's dream. Dining space with open-to-above ceiling offers luxury and grandeur. Two family entertainment space with abundant sunshine. 2nd floor corridor overlooks the family room areas. Deep lot offers potential fun for all kinds of outdoor activities. Exceptionally convenient location: walking distance to bus stops, parks, schools, community center. several mins to Upper Canada Mall, home depot, Costco, shops and Restaurants, banks etc. Check the Virtual Tour on YouTube for more!!! (Property Tax address has changed to 268 Reg Harrison, House number has not changed yet.) |
| Price | $5,500 |
| Taxes: | $0.00 |
| Occupancy: | Tenant |
| Address: | 264 Reg Harrison Trai , Newmarket, L3X 0M4, York |
| Directions/Cross Streets: | Yonge St. / Davis Dr. |
| Rooms: | 12 |
| Bedrooms: | 4 |
| Bedrooms +: | 0 |
| Family Room: | T |
| Basement: | Walk-Up, Full |
| Furnished: | Unfu |
| Level/Floor | Room | Length(ft) | Width(ft) | Descriptions | |
| Room 1 | Ground | Foyer | Double Doors, Coffered Ceiling(s), Closet | ||
| Room 2 | Ground | Living Ro | 12.99 | 15.48 | Hardwood Floor, Overlooks Frontyard, Coffered Ceiling(s) |
| Room 3 | Ground | Dining Ro | 13.48 | 18.01 | Hardwood Floor, Open Concept, Combined w/Living |
| Room 4 | Ground | Kitchen | 20.3 | 10 | Centre Island, Granite Counters, Stainless Steel Appl |
| Room 5 | Ground | Breakfast | 10.99 | 16.5 | Hardwood Floor, W/O To Yard, Open Concept |
| Room 6 | Ground | Great Roo | 20.34 | 14.99 | Fireplace, Overlooks Backyard, Large Window |
| Room 7 | Ground | Mud Room | B/I Shelves, W/O To Garage, Walk-In Closet(s) | ||
| Room 8 | Second | Primary B | 18.34 | 16.33 | Walk-In Closet(s), 5 Pc Ensuite, Overlooks Backyard |
| Room 9 | Second | Bedroom 2 | 13.68 | 12 | Semi Ensuite, 4 Pc Bath, Walk-In Closet(s) |
| Room 10 | Second | Bedroom 3 | 12.99 | 17.15 | Semi Ensuite, 4 Pc Bath, Large Window |
| Room 11 | Second | Bedroom 4 | 14.01 | 16.66 | 3 Pc Ensuite, Walk-In Closet(s), Large Window |
| Room 12 | Second | Laundry | Laundry Sink, Separate Room, His and Hers Closets |
| Washroom Type | No. of Pieces | Level |
| Washroom Type 1 | 2 | Ground |
| Washroom Type 2 | 3 | Second |
| Washroom Type 3 | 4 | Second |
| Washroom Type 4 | 5 | Second |
| Washroom Type 5 | 0 |
| Total Area: | 0.00 |
| Approximatly Age: | New |
| Property Type: | Detached |
| Style: | 2-Storey |
| Exterior: | Stone, Stucco (Plaster) |
| Garage Type: | Attached |
| (Parking/)Drive: | Private, P |
| Drive Parking Spaces: | 4 |
| Park #1 | |
| Parking Type: | Private, P |
| Park #2 | |
| Parking Type: | Private |
| Park #3 | |
| Parking Type: | Private Do |
| Pool: | None |
| Laundry Access: | Ensuite |
| Approximatly Age: | New |
| Approximatly Square Footage: | 3500-5000 |
| Property Features: | Fenced Yard, Park |
| CAC Included: | N |
| Water Included: | N |
| Cabel TV Included: | N |
| Common Elements Included: | N |
| Heat Included: | N |
| Parking Included: | Y |
| Condo Tax Included: | N |
| Building Insurance Included: | N |
| Fireplace/Stove: | Y |
| Heat Type: | Forced Air |
| Central Air Conditioning: | Central Air |
| Central Vac: | N |
| Laundry Level: | Syste |
| Ensuite Laundry: | F |
| Sewers: | Sewer |
| Utilities-Cable: | A |
| Utilities-Hydro: | A |
| Although the information displayed is believed to be accurate, no warranties or representations are made of any kind. |
| MASTER`S CHOICE REALTY INC. |
|
|

Kalpesh Patel (KK)
Broker
Dir:
416-418-7039
Bus:
416-747-9777
Fax:
416-747-7135
| Virtual Tour | Book Showing | Email a Friend |
Jump To:
At a Glance:
| Type: | Freehold - Detached |
| Area: | York |
| Municipality: | Newmarket |
| Neighbourhood: | Glenway Estates |
| Style: | 2-Storey |
| Approximate Age: | New |
| Beds: | 4 |
| Baths: | 4 |
| Fireplace: | Y |
| Pool: | None |
Locatin Map:

