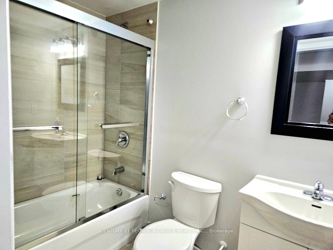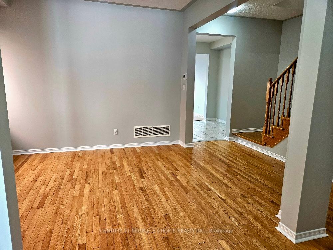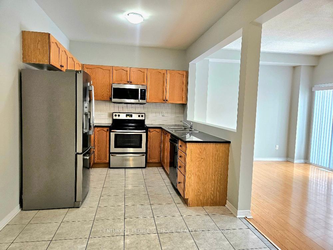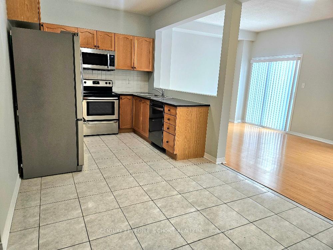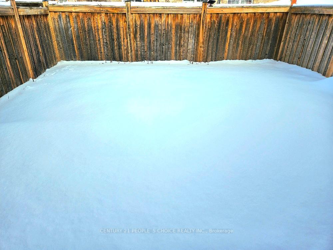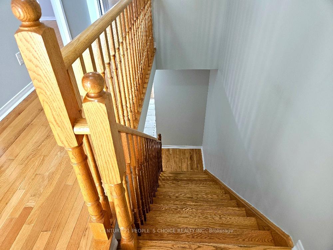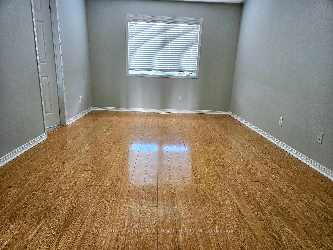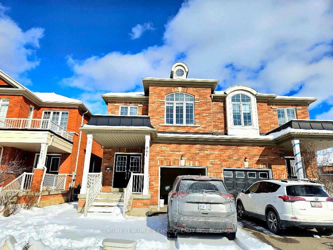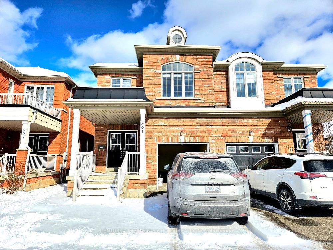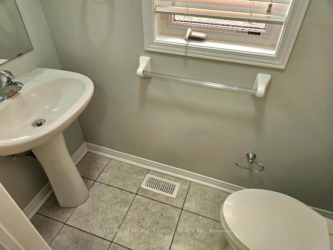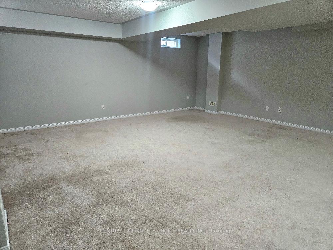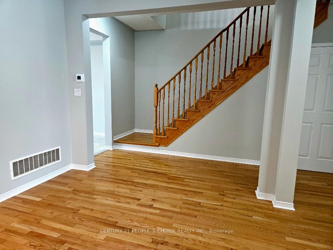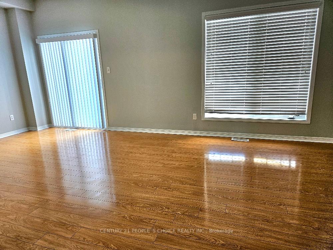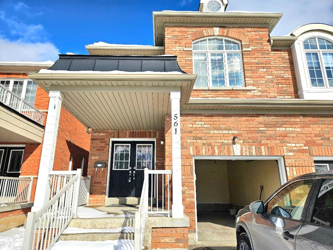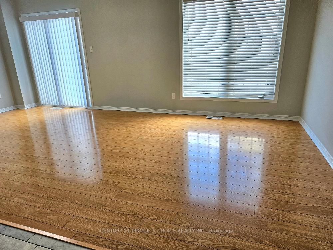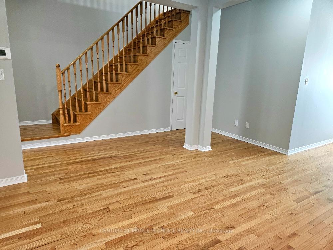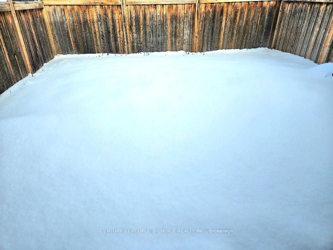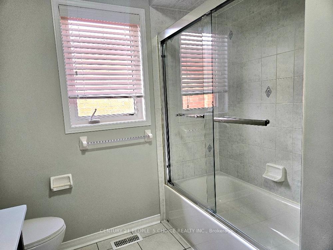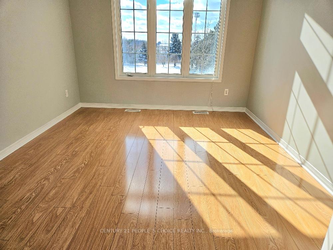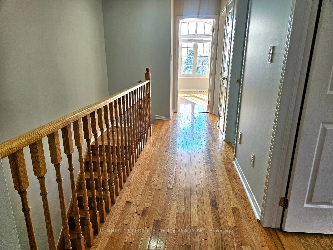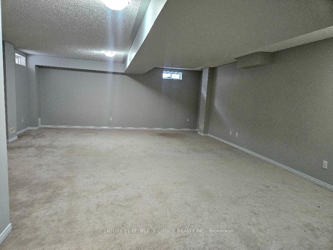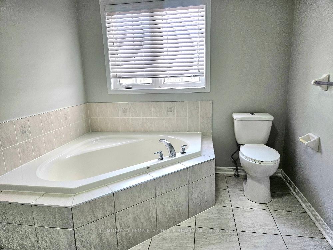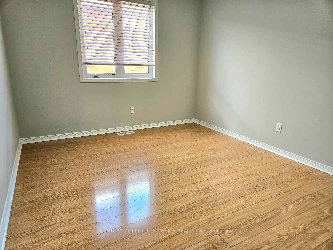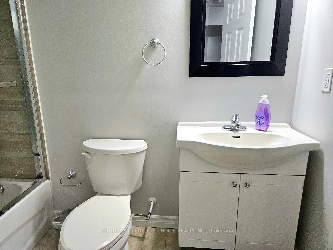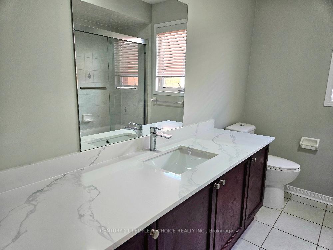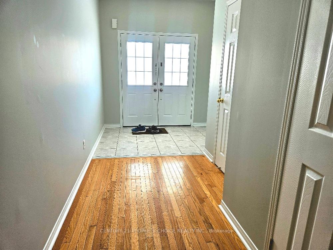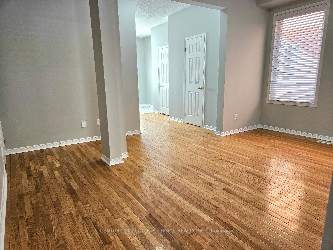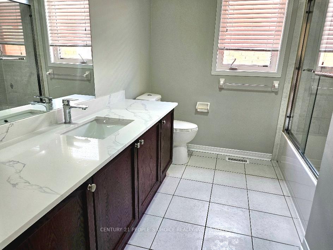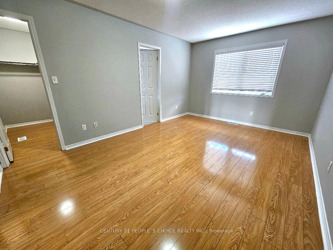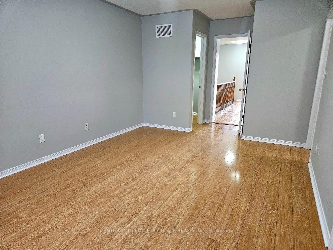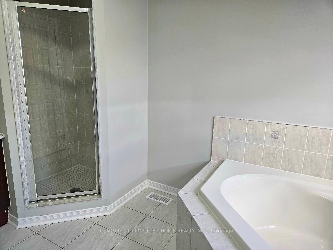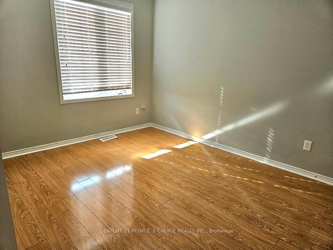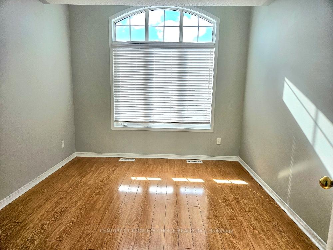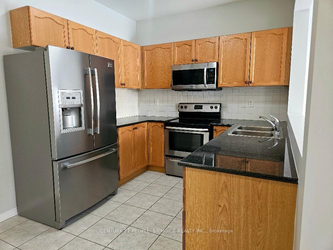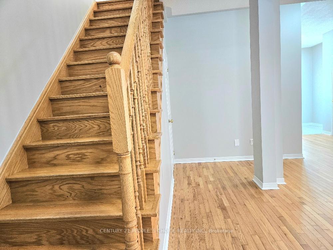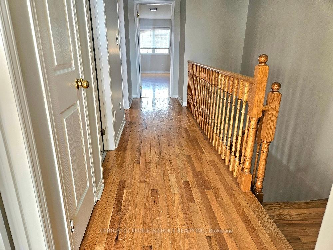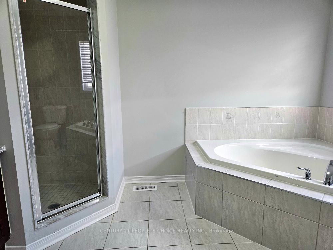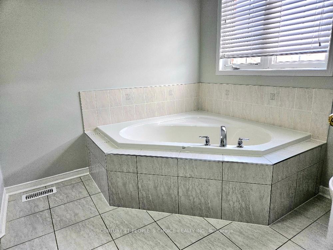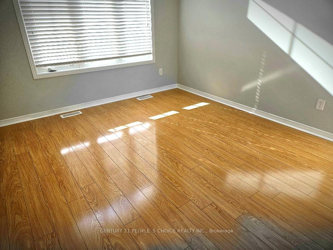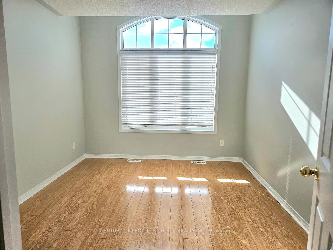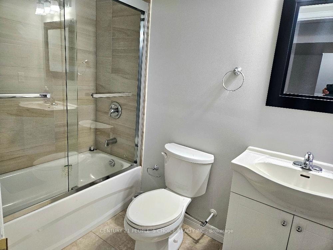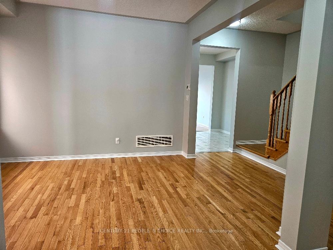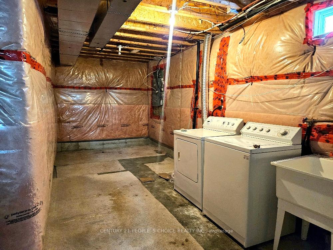$1,049,900
Available - For Sale
Listing ID: W12081235
561 Lott Cres , Milton, L9T 7P9, Halton
| Excellent location in Milton, Spacious semi-detached house, 4 bedrooms, 3.5 washrooms, 2010 sq ft plus 600 sq ft builder finished basement, total living space 2610 sq ft, two full washrooms on 2nd floor, powder room on the main floor and 4pc en-suite washroom in the basement. This is ideal for a big family, fully fenced backyard, fully renovated with no carpet on the main floor and 2nd floor, granite countertop, built-in microwave and stainless steel appliances in the kitchen, and garage door opener, The location is excellent and close to all amenities. Seller applied permit for 2 bedroom legal basement with separate entrance from back. |
| Price | $1,049,900 |
| Taxes: | $3962.00 |
| Occupancy: | Vacant |
| Address: | 561 Lott Cres , Milton, L9T 7P9, Halton |
| Directions/Cross Streets: | Yates Dr/Lott Cres |
| Rooms: | 7 |
| Rooms +: | 1 |
| Bedrooms: | 4 |
| Bedrooms +: | 0 |
| Family Room: | T |
| Basement: | Finished |
| Level/Floor | Room | Length(ft) | Width(ft) | Descriptions | |
| Room 1 | Main | Great Roo | 10.66 | 20.01 | Window, Hardwood Floor |
| Room 2 | Main | Dining Ro | 14.04 | 16.01 | Hardwood Floor, Window, Combined w/Kitchen |
| Room 3 | Upper | Primary B | 19.94 | 11.55 | Walk-In Closet(s), Ensuite Bath, Laminate |
| Room 4 | Upper | Bedroom 2 | 13.35 | 11.64 | Laminate, Window, Linen Closet |
| Room 5 | Upper | Bedroom 3 | 12.89 | 10.2 | Laminate, Window, Linen Closet |
| Room 6 | Upper | Bedroom 4 | 10 | 11.61 | Laminate, Window, Linen Closet |
| Room 7 | Basement | Family Ro | 19.29 | 26.99 | Broadloom, Window, 4 Pc Ensuite |
| Room 8 | Main | Kitchen | 8.99 | 11.18 | Tile Floor, Breakfast Area |
| Room 9 | Second | Bathroom | 3 Pc Bath | ||
| Room 10 | Basement | Bathroom | 4 Pc Ensuite | ||
| Room 11 | Main | Bathroom | 2 Pc Bath |
| Washroom Type | No. of Pieces | Level |
| Washroom Type 1 | 4 | Upper |
| Washroom Type 2 | 3 | Upper |
| Washroom Type 3 | 2 | Main |
| Washroom Type 4 | 4 | Basement |
| Washroom Type 5 | 0 |
| Total Area: | 0.00 |
| Approximatly Age: | 6-15 |
| Property Type: | Semi-Detached |
| Style: | 2-Storey |
| Exterior: | Brick |
| Garage Type: | Attached |
| (Parking/)Drive: | Private |
| Drive Parking Spaces: | 1 |
| Park #1 | |
| Parking Type: | Private |
| Park #2 | |
| Parking Type: | Private |
| Pool: | None |
| Approximatly Age: | 6-15 |
| Approximatly Square Footage: | 2000-2500 |
| Property Features: | Park, Public Transit |
| CAC Included: | N |
| Water Included: | N |
| Cabel TV Included: | N |
| Common Elements Included: | N |
| Heat Included: | N |
| Parking Included: | N |
| Condo Tax Included: | N |
| Building Insurance Included: | N |
| Fireplace/Stove: | N |
| Heat Type: | Forced Air |
| Central Air Conditioning: | Central Air |
| Central Vac: | N |
| Laundry Level: | Syste |
| Ensuite Laundry: | F |
| Elevator Lift: | False |
| Sewers: | Sewer |
| Utilities-Cable: | A |
| Utilities-Hydro: | A |
$
%
Years
This calculator is for demonstration purposes only. Always consult a professional
financial advisor before making personal financial decisions.
| Although the information displayed is believed to be accurate, no warranties or representations are made of any kind. |
| CENTURY 21 PEOPLE`S CHOICE REALTY INC. |
|
|

Kalpesh Patel (KK)
Broker
Dir:
416-418-7039
Bus:
416-747-9777
Fax:
416-747-7135
| Book Showing | Email a Friend |
Jump To:
At a Glance:
| Type: | Freehold - Semi-Detached |
| Area: | Halton |
| Municipality: | Milton |
| Neighbourhood: | 1028 - CO Coates |
| Style: | 2-Storey |
| Approximate Age: | 6-15 |
| Tax: | $3,962 |
| Beds: | 4 |
| Baths: | 4 |
| Fireplace: | N |
| Pool: | None |
Locatin Map:
Payment Calculator:

