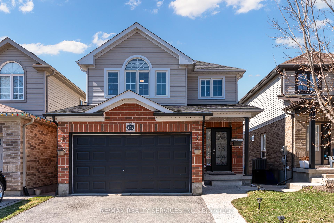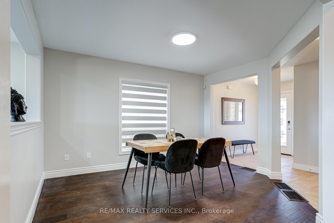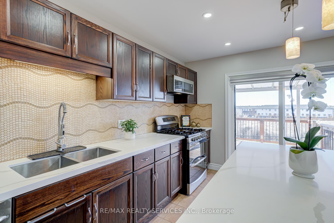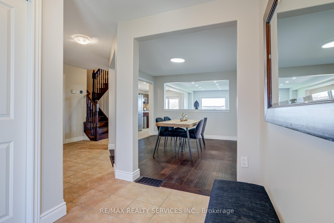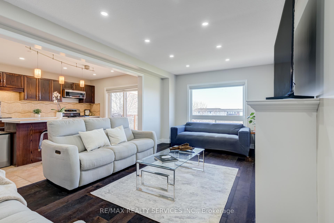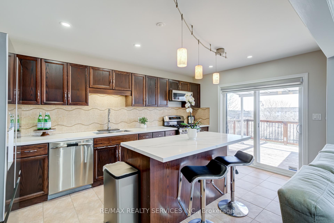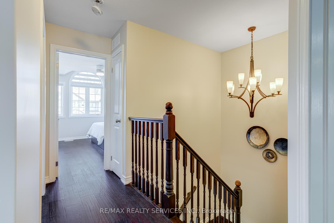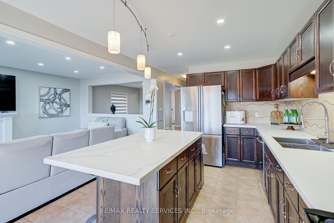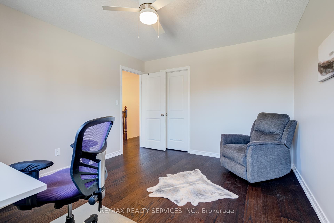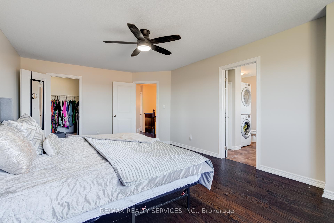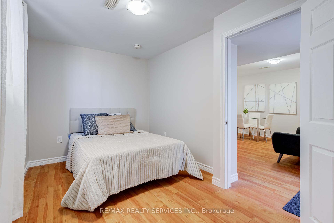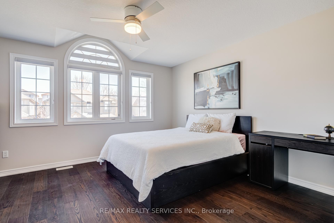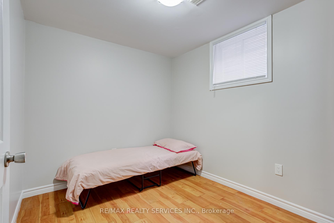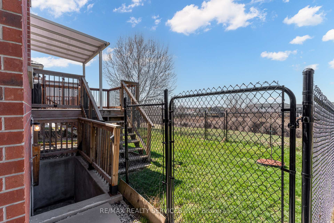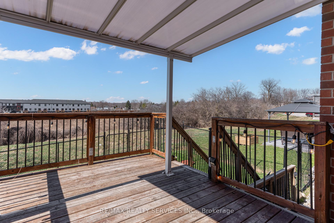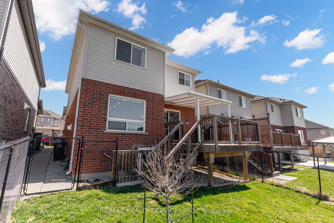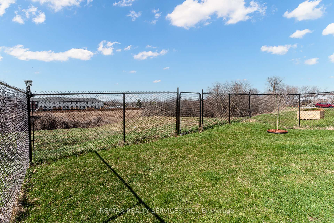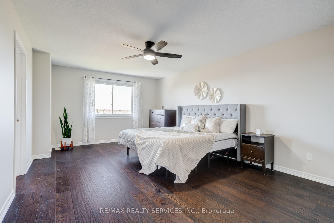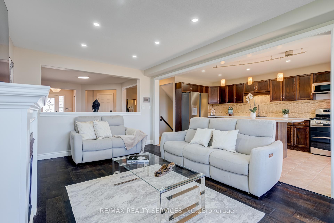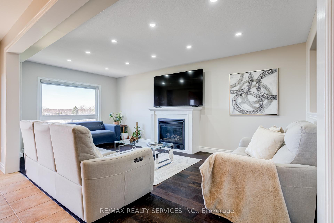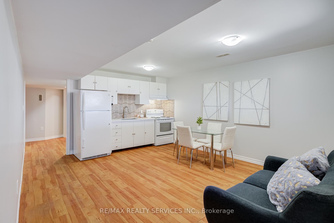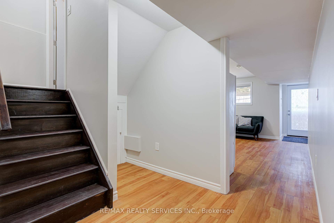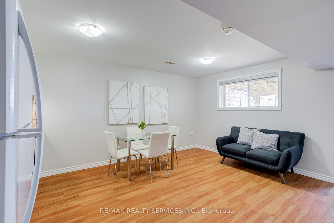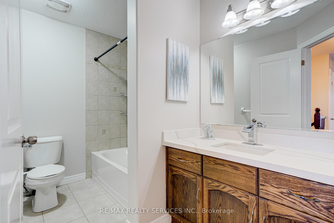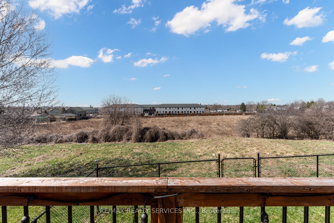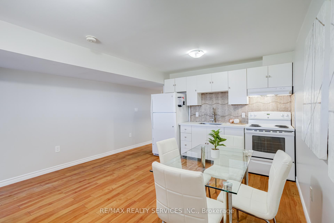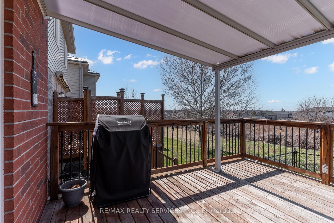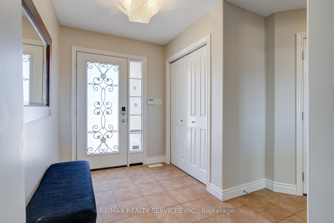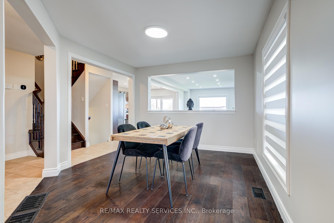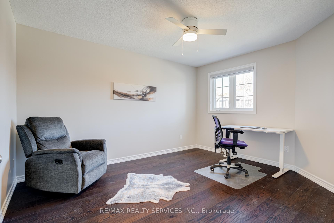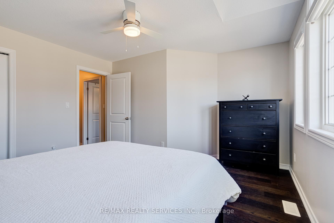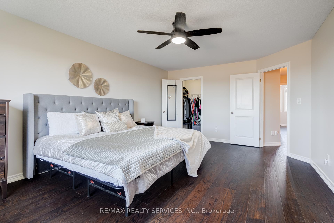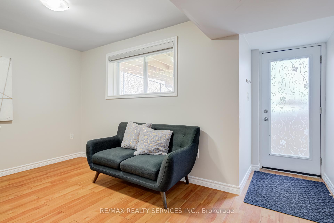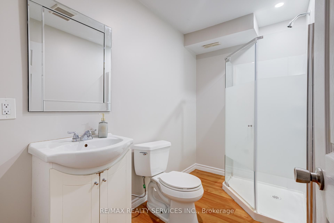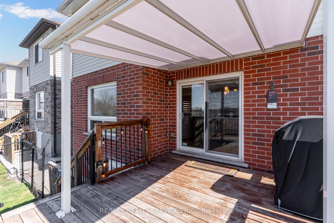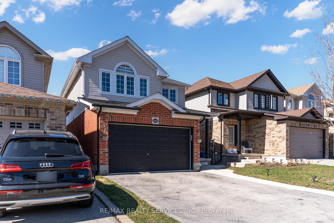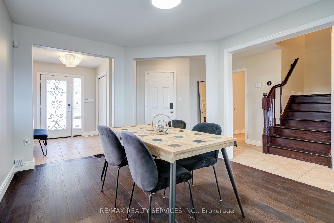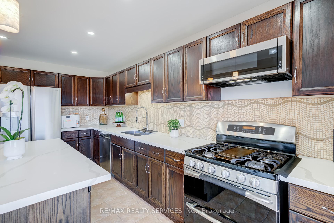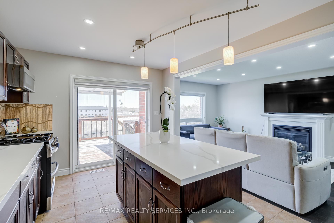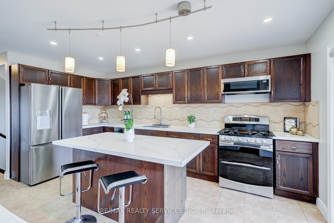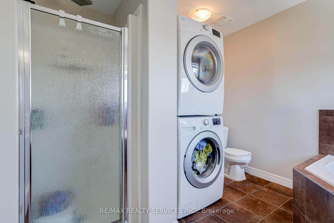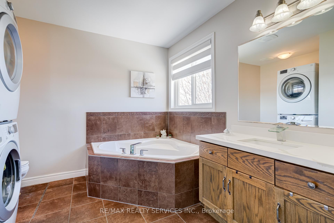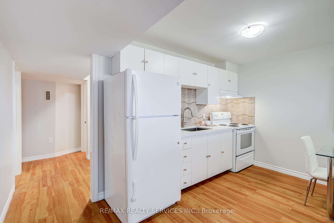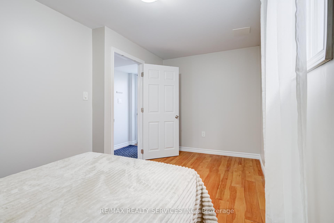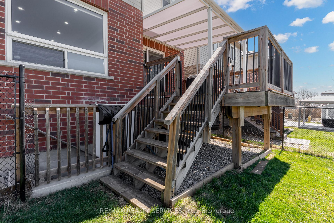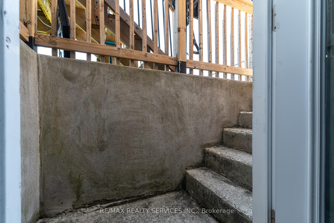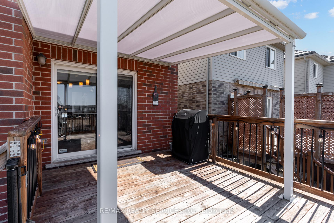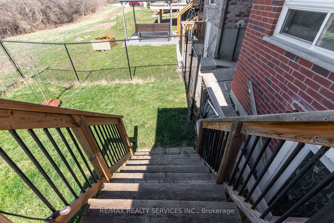$999,000
Available - For Sale
Listing ID: X12092017
141 Kemp Cres , Guelph, N1E 0K1, Wellington
| Rare opportunity to own a modern, desirable northeast facing detached home with a LEGAL 2-bedroom basement apartmentideal for rental income, Airbnb, or a home business. It's a Commuters dream location, with just a 2-minute walk to a bus stop with direct bus service, or 57 mins car drive to Guelph GO Station, with express trains to Toronto. Families prioritizing education will value the top-rated high schools, including John F. Ross and the GCVI IB Program, with options also available for French immersion and Gifted program. Walk to daily essentials like Dentists, Family doctors, banks, restaurants, a gym, and more. This carpet-free home features no sidewalk for reduced winter maintenance, an extended driveway and garage that fit 5+ cars, and a private backyard with a covered patio and no rear neighbors.A truly move-in ready home with passive income, top schools, and a prime location for commuters to Toronto or Kitchener! |
| Price | $999,000 |
| Taxes: | $5991.17 |
| Occupancy: | Owner |
| Address: | 141 Kemp Cres , Guelph, N1E 0K1, Wellington |
| Directions/Cross Streets: | Victoria Rd N & Grange Rd |
| Rooms: | 6 |
| Rooms +: | 3 |
| Bedrooms: | 3 |
| Bedrooms +: | 2 |
| Family Room: | T |
| Basement: | Apartment, Separate Ent |
| Level/Floor | Room | Length(ft) | Width(ft) | Descriptions | |
| Room 1 | Main | Kitchen | 10.36 | 15.97 | Ceramic Floor, Ceramic Backsplash, W/O To Deck |
| Room 2 | Main | Living Ro | 11.02 | 19.32 | Hardwood Floor, Overlooks Backyard, W/O To Deck |
| Room 3 | Main | Dining Ro | 11.02 | 12.96 | Hardwood Floor |
| Room 4 | Main | Foyer | 4.89 | 4.33 | Hardwood Floor |
| Room 5 | Second | Bedroom | 19.25 | 12.79 | Hardwood Floor, Walk-In Closet(s) |
| Room 6 | Second | Bedroom 2 | 11.12 | 13.19 | Hardwood Floor, Closet |
| Room 7 | Second | Bedroom 3 | 12.86 | 14.01 | Hardwood Floor, Closet, B/I Bookcase |
| Room 8 | Basement | Living Ro | 13.42 | 15.91 | Vinyl Floor, Large Window |
| Room 9 | Basement | Bedroom | 11.22 | 8.1 | Vinyl Floor, Window |
| Room 10 | Basement | Bedroom 2 | 14.17 | 8.1 | Vinyl Floor, Window |
| Washroom Type | No. of Pieces | Level |
| Washroom Type 1 | 3 | Second |
| Washroom Type 2 | 3 | Second |
| Washroom Type 3 | 2 | Main |
| Washroom Type 4 | 3 | Basement |
| Washroom Type 5 | 0 |
| Total Area: | 0.00 |
| Approximatly Age: | 6-15 |
| Property Type: | Detached |
| Style: | 2-Storey |
| Exterior: | Brick |
| Garage Type: | Attached |
| (Parking/)Drive: | Private Do |
| Drive Parking Spaces: | 4 |
| Park #1 | |
| Parking Type: | Private Do |
| Park #2 | |
| Parking Type: | Private Do |
| Pool: | None |
| Approximatly Age: | 6-15 |
| Approximatly Square Footage: | 1500-2000 |
| Property Features: | Hospital, Fenced Yard |
| CAC Included: | N |
| Water Included: | N |
| Cabel TV Included: | N |
| Common Elements Included: | N |
| Heat Included: | N |
| Parking Included: | N |
| Condo Tax Included: | N |
| Building Insurance Included: | N |
| Fireplace/Stove: | N |
| Heat Type: | Forced Air |
| Central Air Conditioning: | Central Air |
| Central Vac: | N |
| Laundry Level: | Syste |
| Ensuite Laundry: | F |
| Sewers: | Sewer |
| Utilities-Cable: | Y |
| Utilities-Hydro: | Y |
$
%
Years
This calculator is for demonstration purposes only. Always consult a professional
financial advisor before making personal financial decisions.
| Although the information displayed is believed to be accurate, no warranties or representations are made of any kind. |
| RE/MAX REALTY SERVICES INC. |
|
|

Kalpesh Patel (KK)
Broker
Dir:
416-418-7039
Bus:
416-747-9777
Fax:
416-747-7135
| Virtual Tour | Book Showing | Email a Friend |
Jump To:
At a Glance:
| Type: | Freehold - Detached |
| Area: | Wellington |
| Municipality: | Guelph |
| Neighbourhood: | Grange Road |
| Style: | 2-Storey |
| Approximate Age: | 6-15 |
| Tax: | $5,991.17 |
| Beds: | 3+2 |
| Baths: | 4 |
| Fireplace: | N |
| Pool: | None |
Locatin Map:
Payment Calculator:

