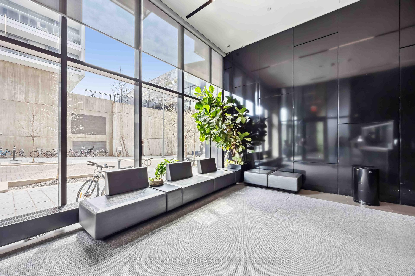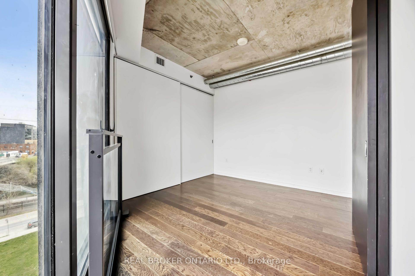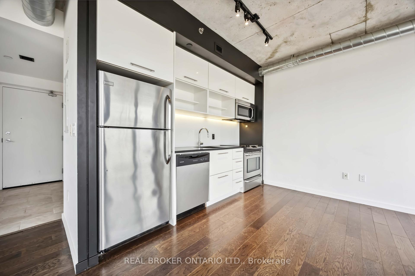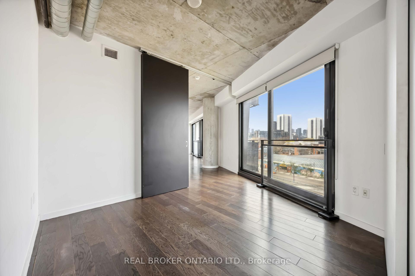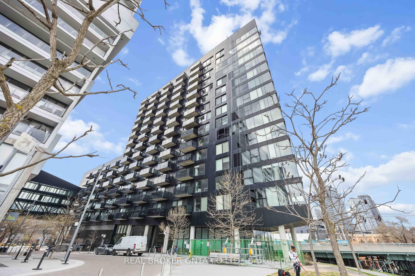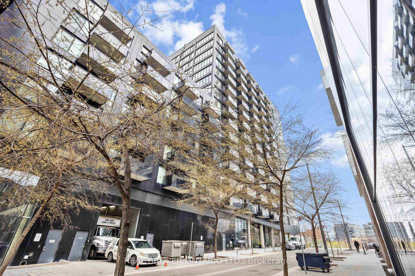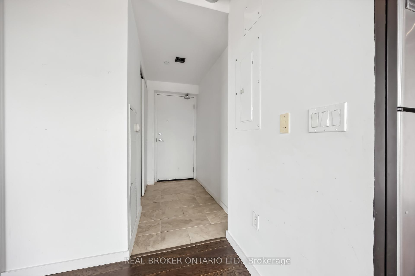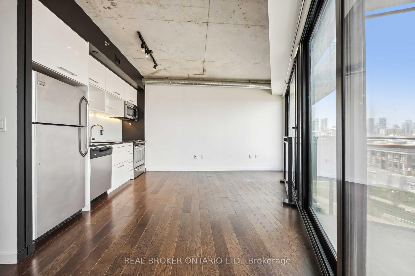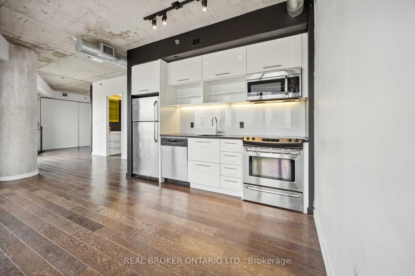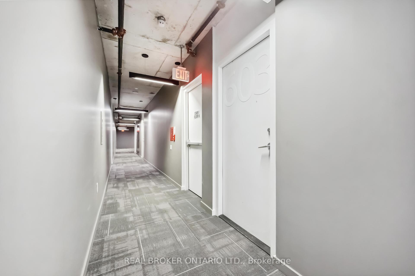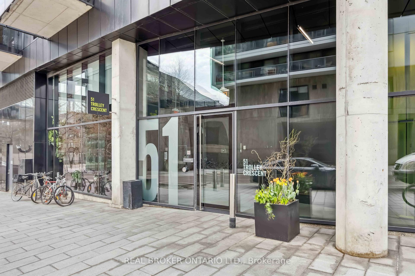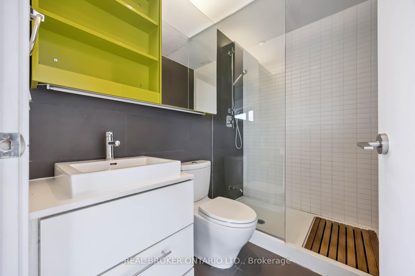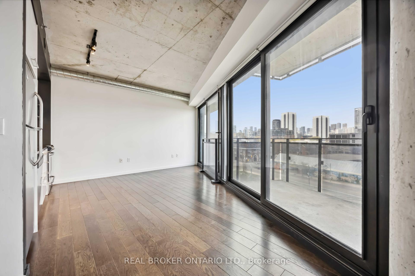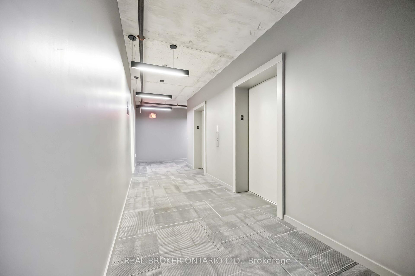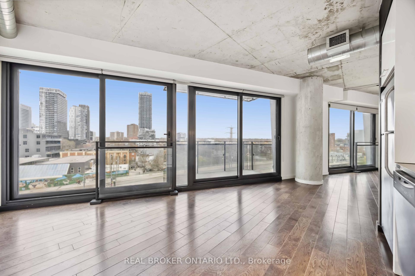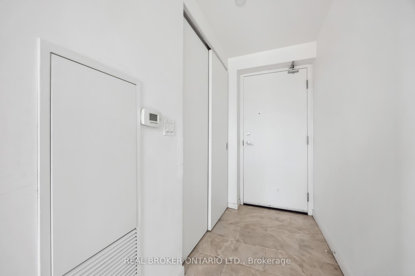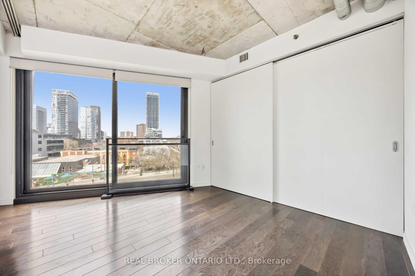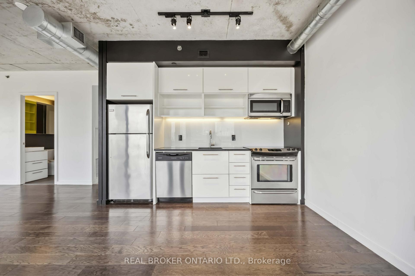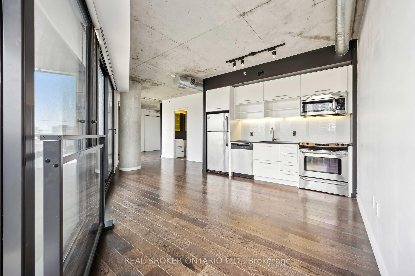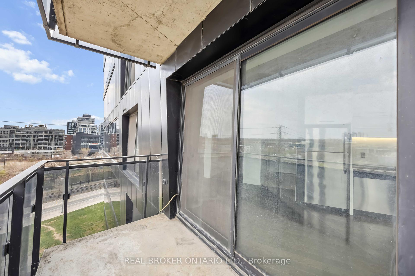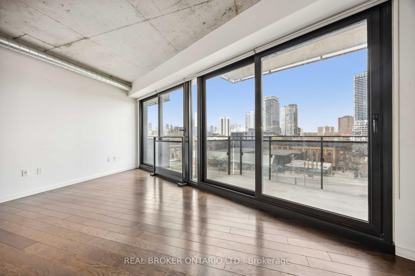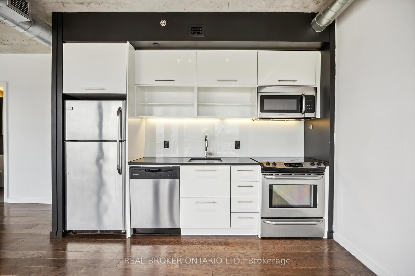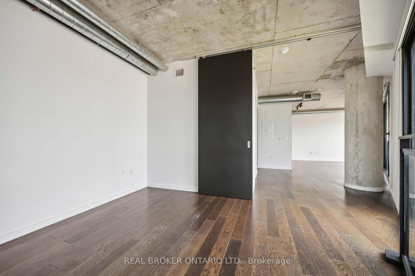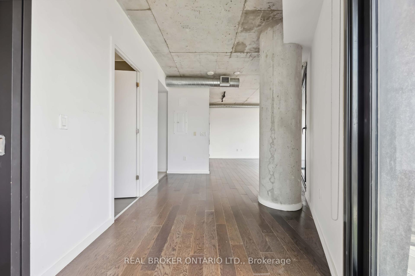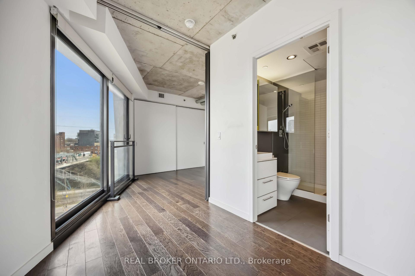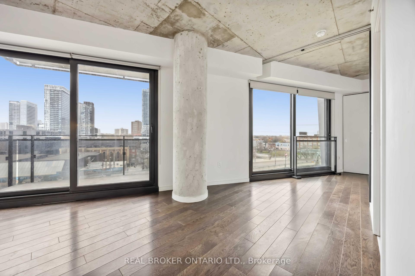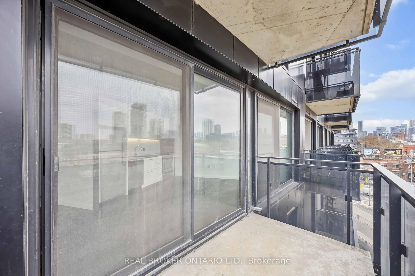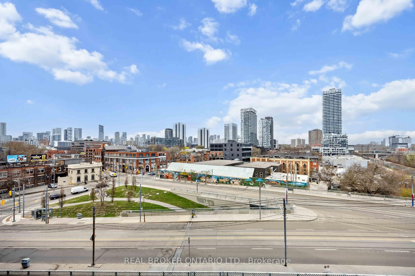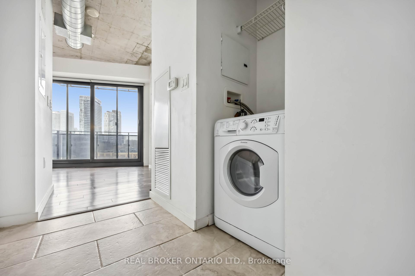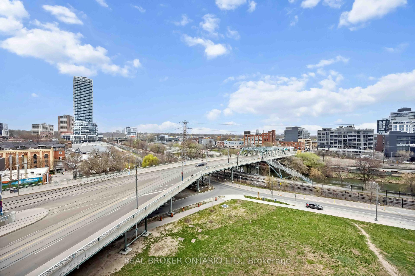$555,000
Available - For Sale
Listing ID: C12113239
51 Trolley Cres , Toronto, M5A 0E9, Toronto
| First-Time Home Buyers! Your Search for The Perfect 1 Bedroom Condo Ends Here.Welcome to River City I. This bright and stylish 1-bed, 1-bath suite at 51 Trolley Cres features a wide, open layout with 559 SF of interior space plus a 59 SF balcony. Forget those narrow, dark spaces! Enjoy abundant natural light and a stunning view of the iconic Queen St Bridge. Located in the heart of Corktown, steps to King & Queen, and minutes from Leslieville, Canary District, Distillery & Riverdale. Top-notch amenities include a gym, outdoor pool, party room, guest suites, and media room. Urban living at its finest! |
| Price | $555,000 |
| Taxes: | $2300.00 |
| Assessment Year: | 2024 |
| Occupancy: | Vacant |
| Address: | 51 Trolley Cres , Toronto, M5A 0E9, Toronto |
| Postal Code: | M5A 0E9 |
| Province/State: | Toronto |
| Directions/Cross Streets: | King/Lower River |
| Level/Floor | Room | Length(ft) | Width(ft) | Descriptions | |
| Room 1 | Living Ro | 16.66 | 15.15 | Hardwood Floor, Juliette Balcony, Combined w/Kitchen | |
| Room 2 | Kitchen | 16.66 | 15.15 | Overlooks Living, Modern Kitchen | |
| Room 3 | Dining Ro | 16.66 | 15.15 | Balcony, Overlooks Living, Hardwood Floor | |
| Room 4 | Primary B | 10 | 9.84 | Juliette Balcony, Double Closet, Hardwood Floor |
| Washroom Type | No. of Pieces | Level |
| Washroom Type 1 | 3 | |
| Washroom Type 2 | 0 | |
| Washroom Type 3 | 0 | |
| Washroom Type 4 | 0 | |
| Washroom Type 5 | 0 |
| Total Area: | 0.00 |
| Washrooms: | 1 |
| Heat Type: | Heat Pump |
| Central Air Conditioning: | Central Air |
$
%
Years
This calculator is for demonstration purposes only. Always consult a professional
financial advisor before making personal financial decisions.
| Although the information displayed is believed to be accurate, no warranties or representations are made of any kind. |
| REAL BROKER ONTARIO LTD. |
|
|

Kalpesh Patel (KK)
Broker
Dir:
416-418-7039
Bus:
416-747-9777
Fax:
416-747-7135
| Book Showing | Email a Friend |
Jump To:
At a Glance:
| Type: | Com - Condo Apartment |
| Area: | Toronto |
| Municipality: | Toronto C08 |
| Neighbourhood: | Moss Park |
| Style: | Apartment |
| Tax: | $2,300 |
| Maintenance Fee: | $390 |
| Beds: | 1 |
| Baths: | 1 |
| Fireplace: | N |
Locatin Map:
Payment Calculator:

