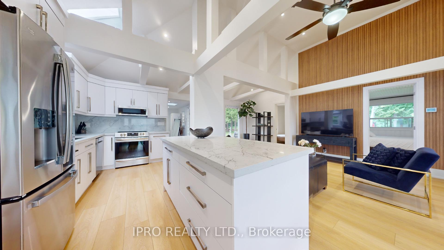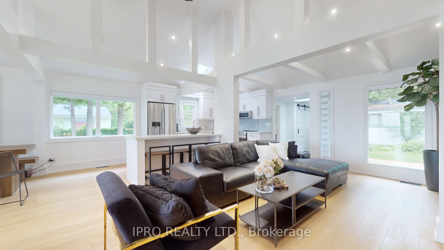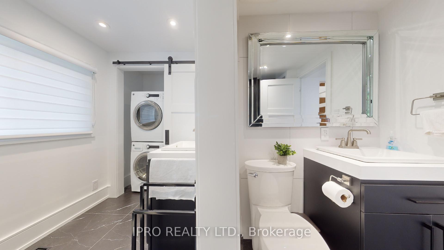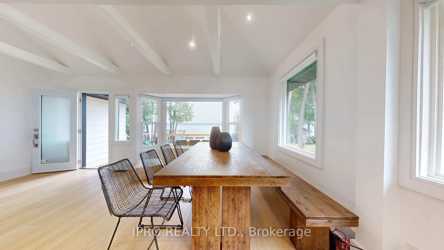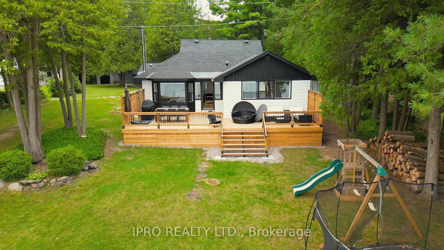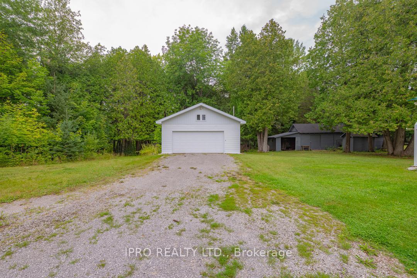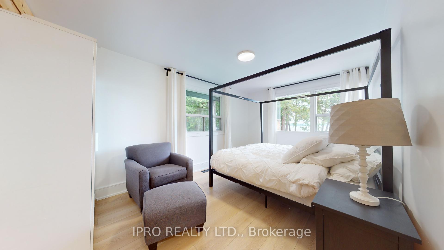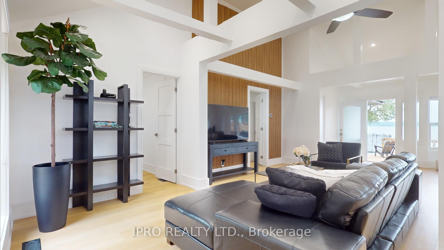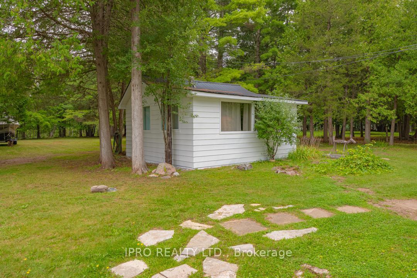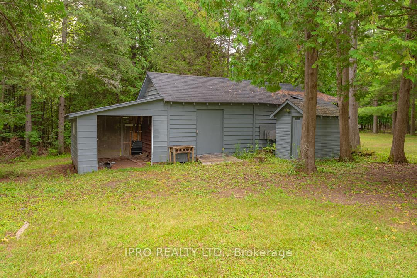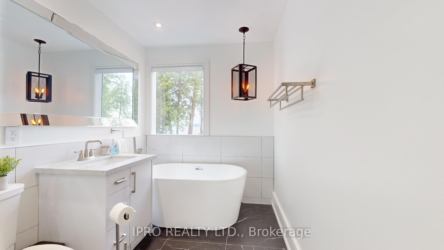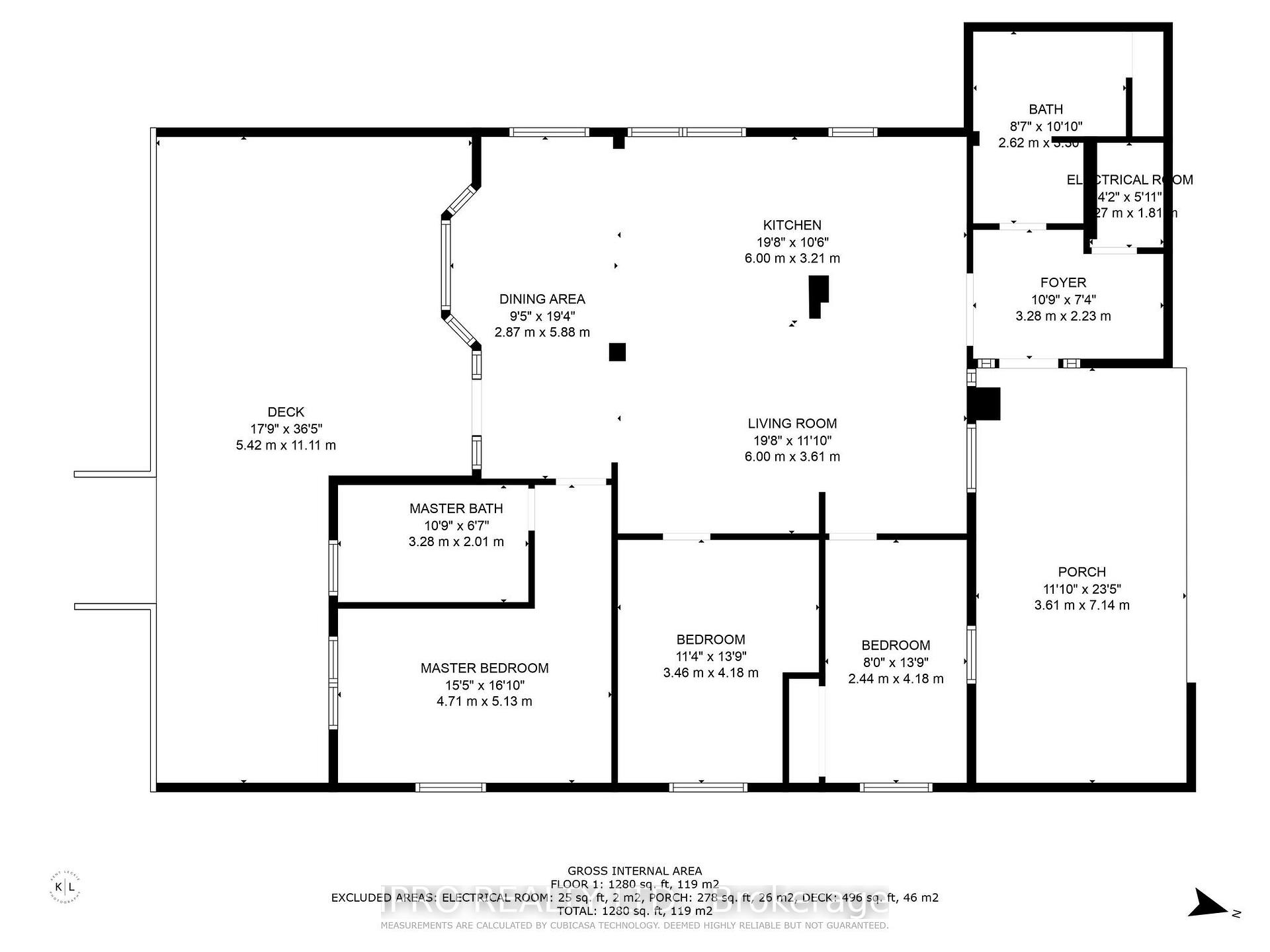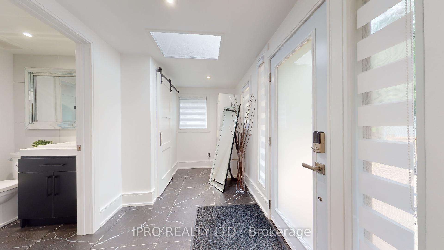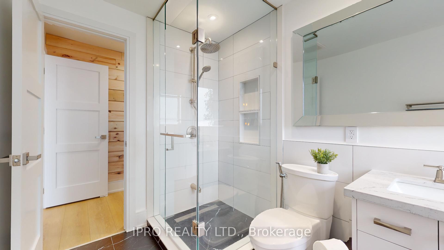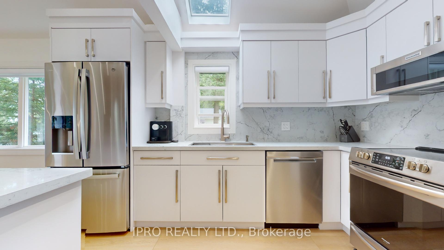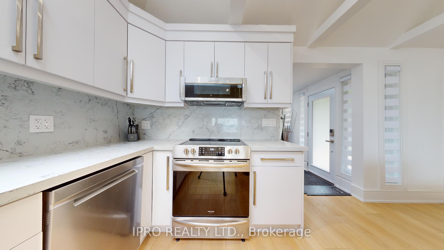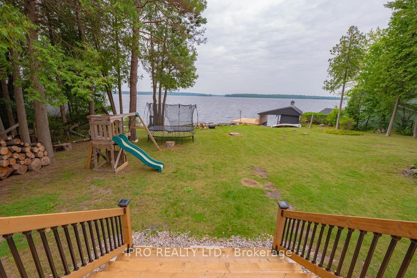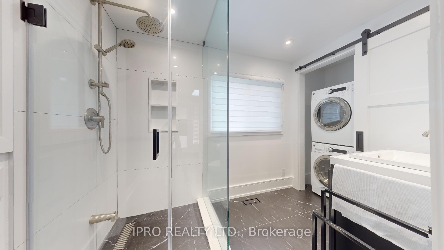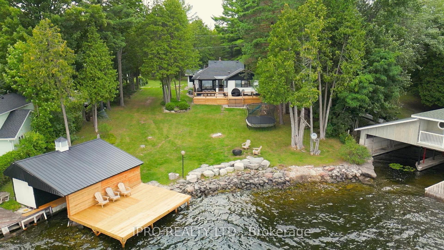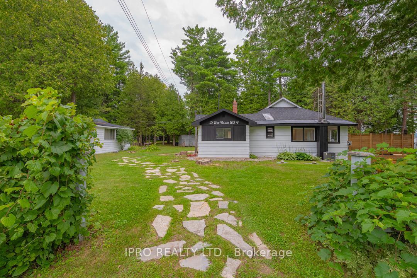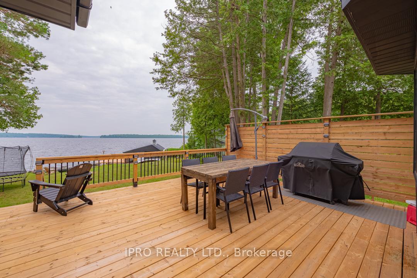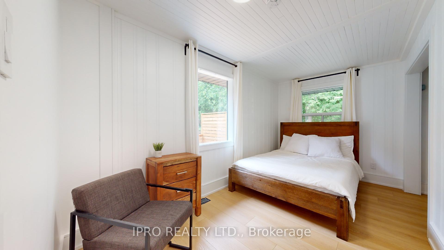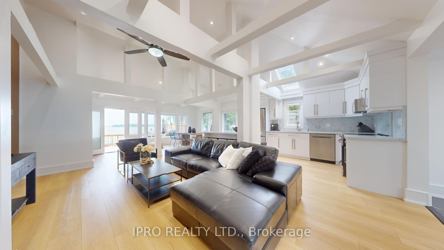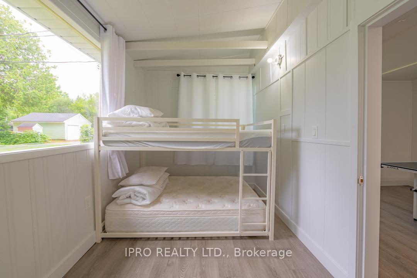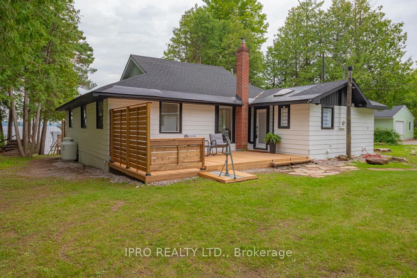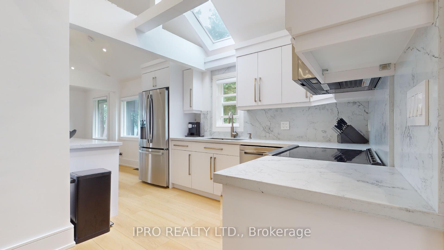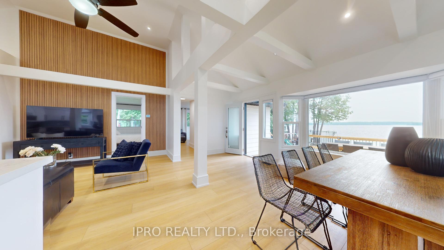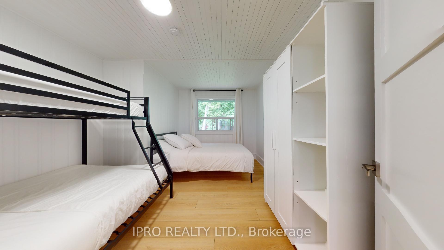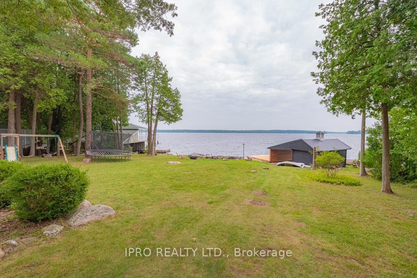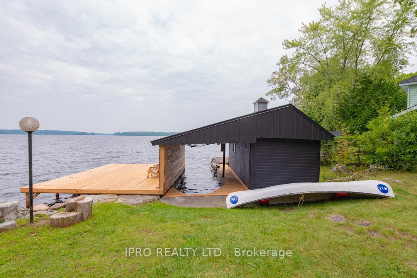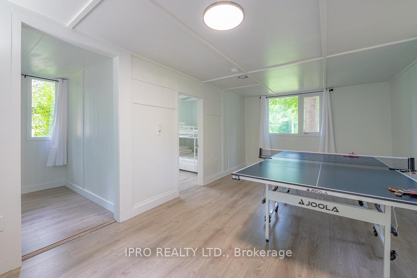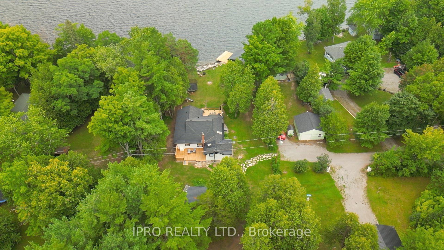$1,329,000
Available - For Sale
Listing ID: X12113337
27 Fire Route 103G N/A , Trent Lakes, K0M 1A0, Peterborough
| Welcome to 27 Fire Route 103G. This Charming Property is located in the Kawartha Lakes Region and just about 10 minutes from the Town of Bobcaygeon. Enjoy unobstructed views and all the beauty that Pigeon Lake has to offer with this Waterfront Bungalow that sits on just over an Acre of Flat Land. It has been completely Renovated with Modern Finishes, Spacious Bedrooms and Open Concept Living. Natural Lighting throughout and 12ft Ceilings in the Living Room Area makes this Home Bright and Airy. There is also a Bunkie for an additional space that has 1 Bedroom and a Large Living Area. Indulge in Unobstructed Lake Views from Inside or Outside on the Large Deck and Dock. Approx 104 Ft of Prime Waterfront calls for great swims and lake activities with the kayaks and canoe included. Property features a Private Boat Port, Work Shed and a Detached Garage. This Stunning Turnkey Property includes all Existing Furniture and More. Bonus - Friendly Quiet Neighbours !! |
| Price | $1,329,000 |
| Taxes: | $4544.00 |
| Occupancy: | Vacant |
| Address: | 27 Fire Route 103G N/A , Trent Lakes, K0M 1A0, Peterborough |
| Directions/Cross Streets: | Mill Line Road and Hwy 36 |
| Rooms: | 6 |
| Bedrooms: | 3 |
| Bedrooms +: | 0 |
| Family Room: | F |
| Basement: | Crawl Space |
| Level/Floor | Room | Length(ft) | Width(ft) | Descriptions | |
| Room 1 | Ground | Living Ro | 19.68 | 11.84 | Vinyl Floor, W/O To Deck, Pot Lights |
| Room 2 | Ground | Dining Ro | 9.41 | 10.53 | Bay Window, Pot Lights |
| Room 3 | Ground | Kitchen | 19.68 | 10.53 | Stainless Steel Appl, Quartz Counter, Skylight |
| Room 4 | Ground | Primary B | 15.45 | 16.83 | Ensuite Bath |
| Room 5 | Ground | Bedroom 2 | 11.35 | 13.71 | Window |
| Room 6 | Ground | Bedroom 3 | 8 | 13.71 | Window |
| Room 7 | Ground | Foyer | 10.76 | 7.31 | Skylight |
| Washroom Type | No. of Pieces | Level |
| Washroom Type 1 | 4 | Ground |
| Washroom Type 2 | 4 | Ground |
| Washroom Type 3 | 0 | |
| Washroom Type 4 | 0 | |
| Washroom Type 5 | 0 |
| Total Area: | 0.00 |
| Property Type: | Detached |
| Style: | Bungalow |
| Exterior: | Aluminum Siding |
| Garage Type: | Detached |
| Drive Parking Spaces: | 6 |
| Pool: | None |
| Approximatly Square Footage: | 1100-1500 |
| Property Features: | Clear View, Lake Access |
| CAC Included: | N |
| Water Included: | N |
| Cabel TV Included: | N |
| Common Elements Included: | N |
| Heat Included: | N |
| Parking Included: | N |
| Condo Tax Included: | N |
| Building Insurance Included: | N |
| Fireplace/Stove: | N |
| Heat Type: | Forced Air |
| Central Air Conditioning: | Central Air |
| Central Vac: | N |
| Laundry Level: | Syste |
| Ensuite Laundry: | F |
| Sewers: | Septic |
| Water: | Drilled W |
| Water Supply Types: | Drilled Well |
$
%
Years
This calculator is for demonstration purposes only. Always consult a professional
financial advisor before making personal financial decisions.
| Although the information displayed is believed to be accurate, no warranties or representations are made of any kind. |
| IPRO REALTY LTD. |
|
|

Kalpesh Patel (KK)
Broker
Dir:
416-418-7039
Bus:
416-747-9777
Fax:
416-747-7135
| Book Showing | Email a Friend |
Jump To:
At a Glance:
| Type: | Freehold - Detached |
| Area: | Peterborough |
| Municipality: | Trent Lakes |
| Neighbourhood: | Trent Lakes |
| Style: | Bungalow |
| Tax: | $4,544 |
| Beds: | 3 |
| Baths: | 2 |
| Fireplace: | N |
| Pool: | None |
Locatin Map:
Payment Calculator:

