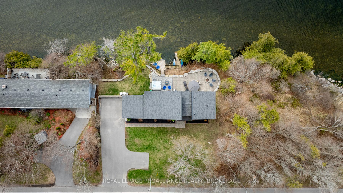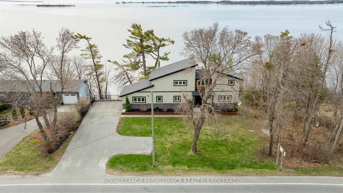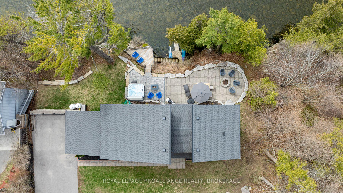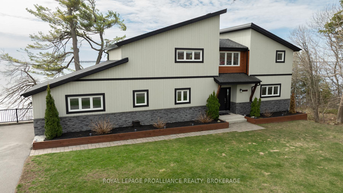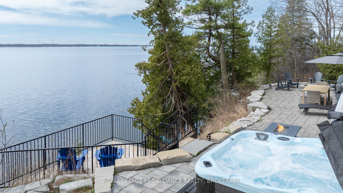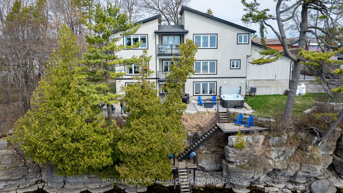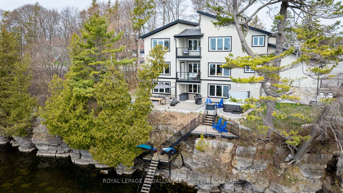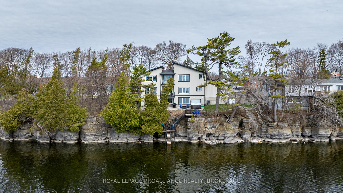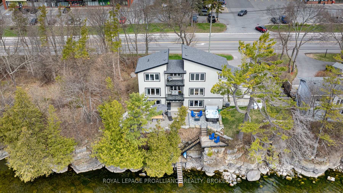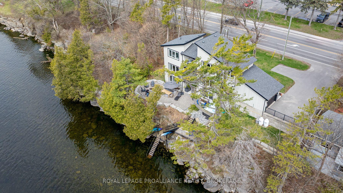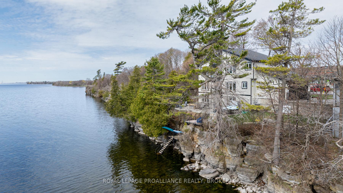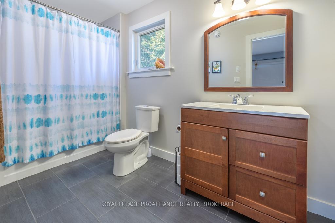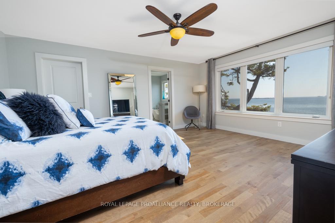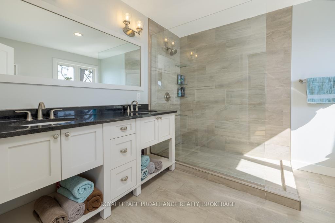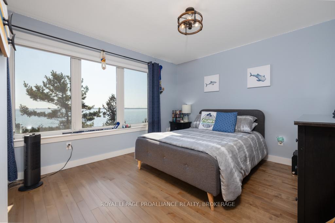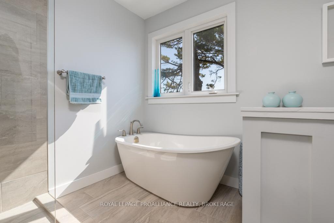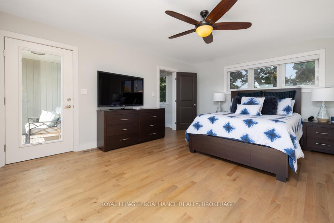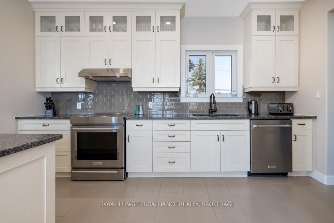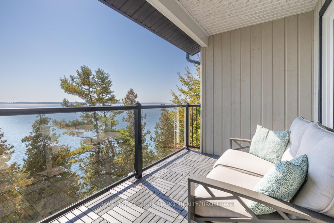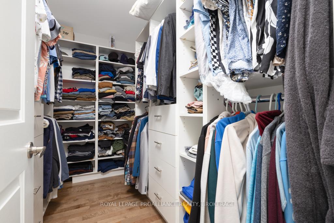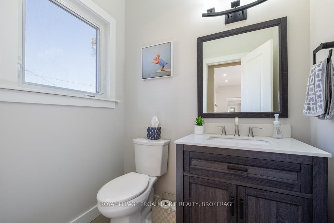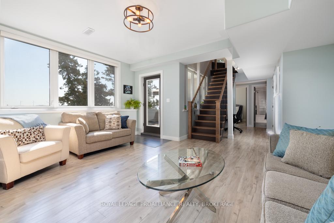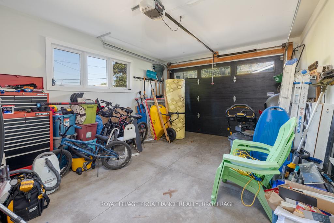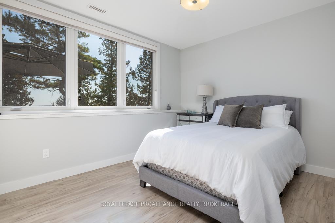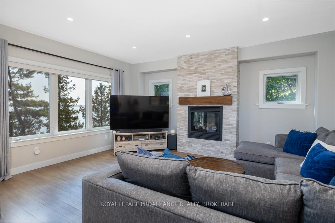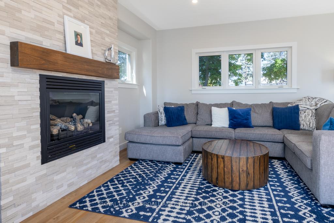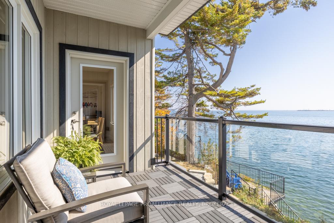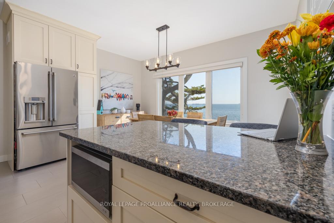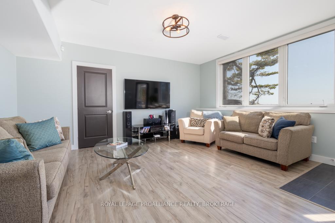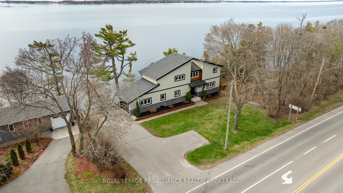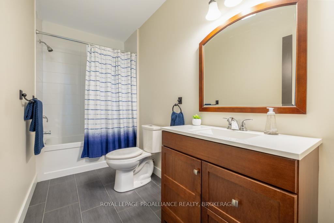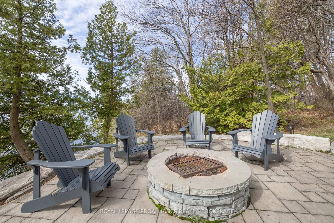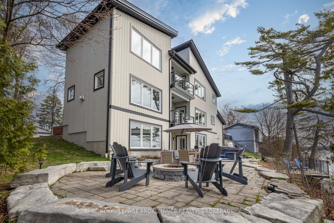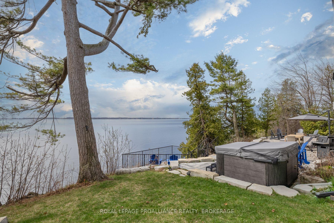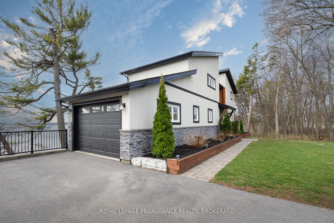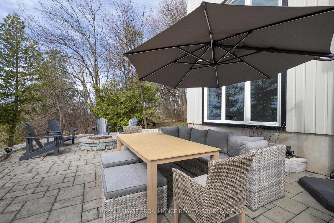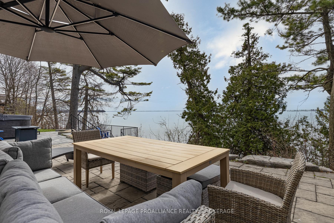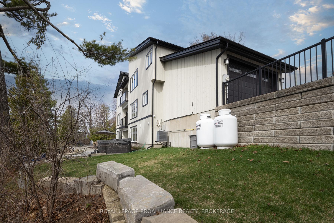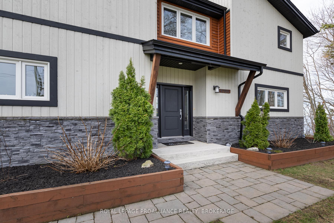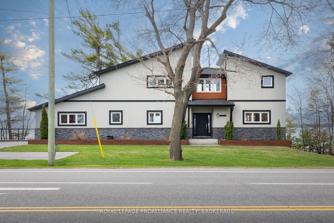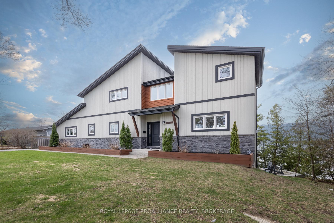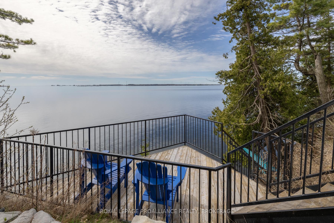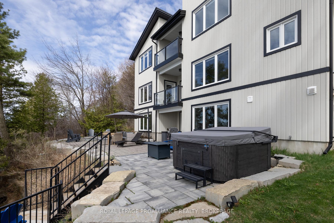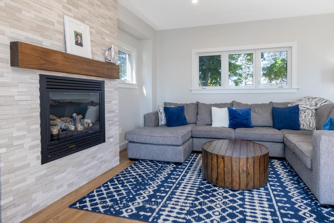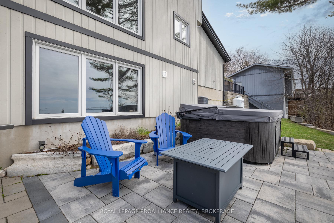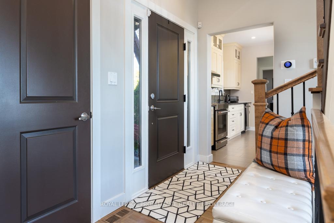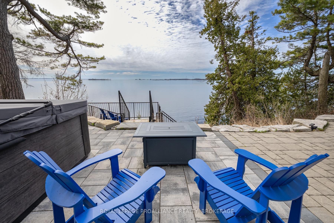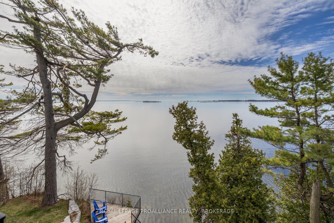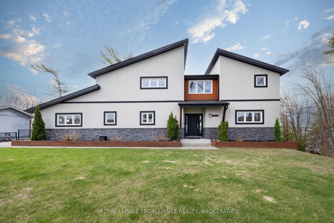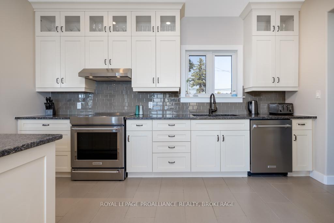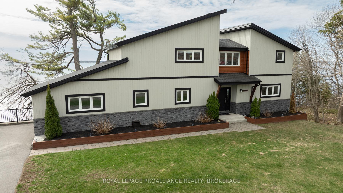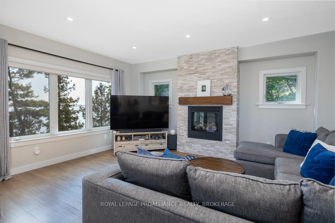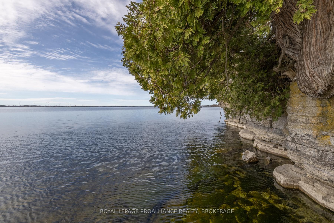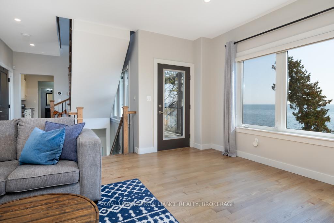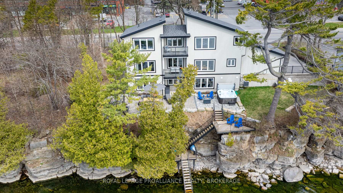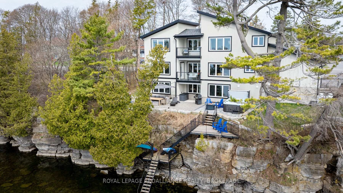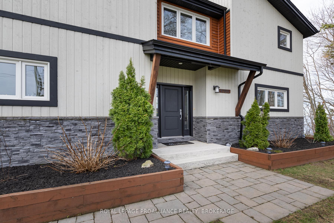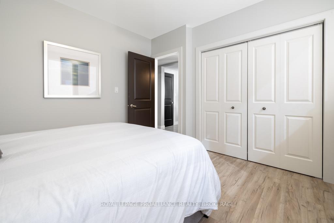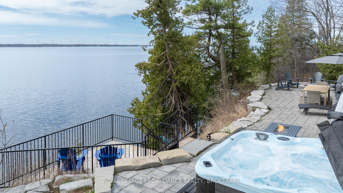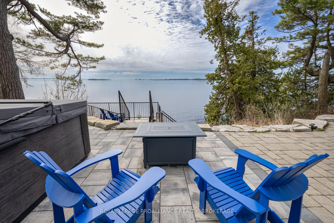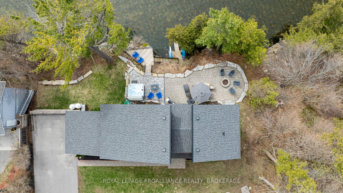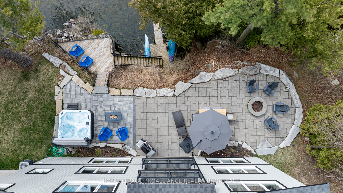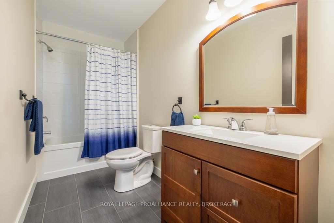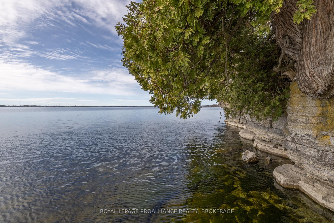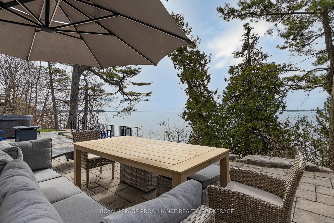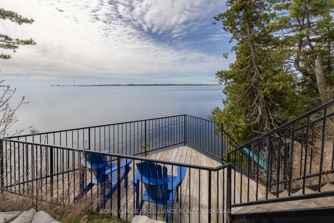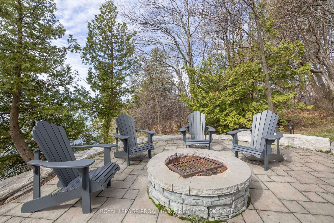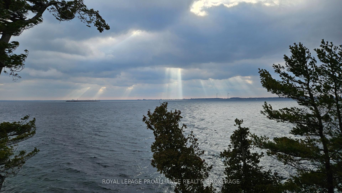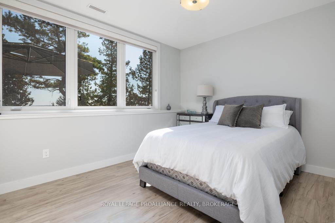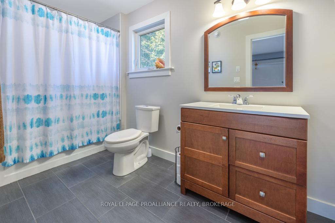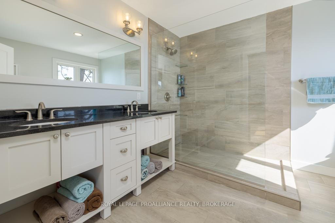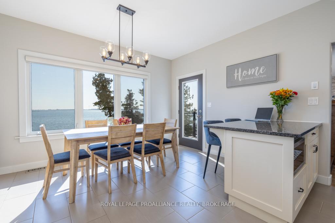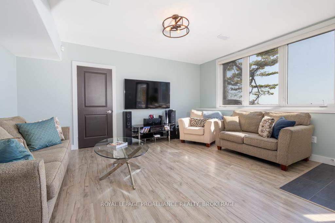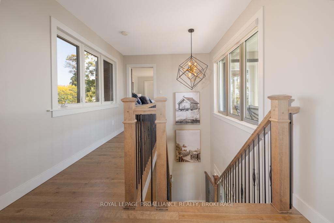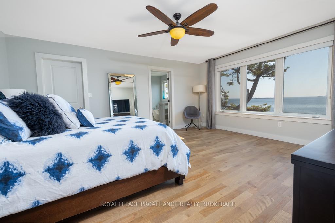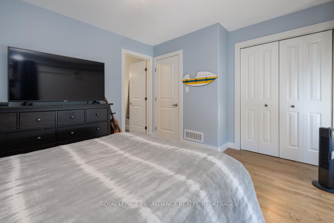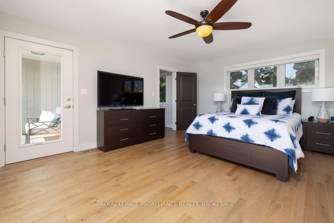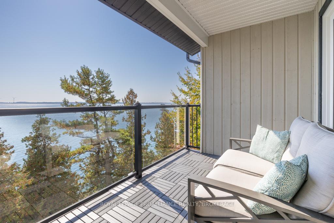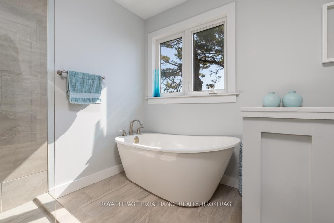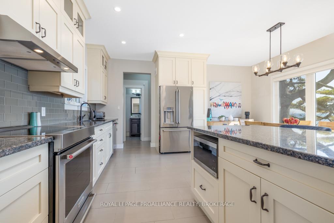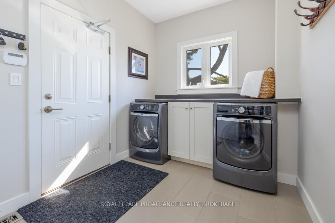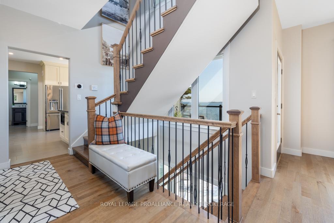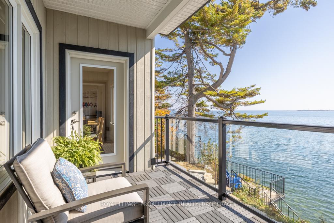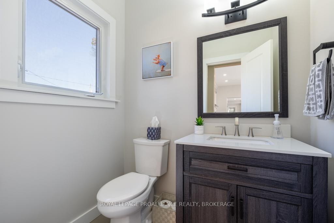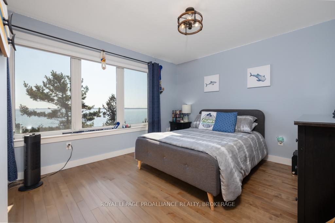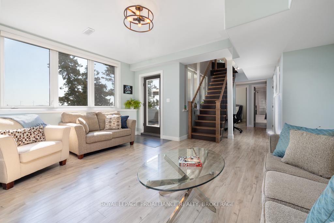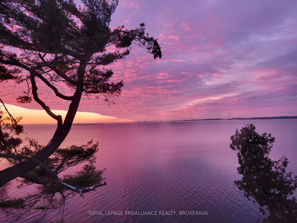$1,555,555
Available - For Sale
Listing ID: X12112885
4506 Bath Road , Loyalist, K7N 1A7, Lennox & Addingt
| Welcome to your dream home on the shores of Lake Ontario-- where stunning design meets serene natural beauty. This West Coast inspired residence offers nearly 2200 square feet of living space & jaw dropping views from nearly every room. Step into a thoughtfully laid out, light filled interior featuring 3 bedrooms and 3.5 bathrooms. The large kitchen and dining room flows into a warm, inviting living room with propane fireplace and walk-out to a water facing deck, perfect for relaxing with your favourite book. The main floor also features a powder room and laundry/mudroom. The expansive primary bedroom is a true sanctuary, boasting its ow private deck overlooking the lake, a spa-like ensuite with double sinks, glass shower, and stand alone tub, and a walk-in closet. The second upstairs bedroom also features its own ensuite, ideal for family or guests. The finished lower level includes a bedroom & bathroom and spacious family room with walk-out to a large stone patio with fire pit area. Enjoy direct access to the water via a charming lookout/landing & stairs that lead straight into the lake-- swimming, kayaking, and sunsets await. All the benefits of waterfront living with the convenience of city services-- no septic or well worries here. Ideally located just minutes west of Kingston, with a marina just down the road and an easy commute to area shopping, downtown, hospitals, Queen's University, and St. Lawrence College. This is more than a home-- it's a lifestyle. Book your private showing today. |
| Price | $1,555,555 |
| Taxes: | $11337.94 |
| Occupancy: | Owner |
| Address: | 4506 Bath Road , Loyalist, K7N 1A7, Lennox & Addingt |
| Acreage: | < .50 |
| Directions/Cross Streets: | Bath Road and Sherwood Avenue |
| Rooms: | 12 |
| Bedrooms: | 3 |
| Bedrooms +: | 0 |
| Family Room: | T |
| Basement: | Finished wit, Full |
| Level/Floor | Room | Length(ft) | Width(ft) | Descriptions | |
| Room 1 | Main | Living Ro | 15.61 | 16.56 | Fireplace, Overlook Water, W/O To Deck |
| Room 2 | Main | Kitchen | 14.2 | 9.94 | Tile Floor, Overlook Water, W/O To Deck |
| Room 3 | Main | Bathroom | 4.59 | 5.9 | 2 Pc Bath |
| Room 4 | Main | Laundry | 8.23 | 8.36 | Tile Floor |
| Room 5 | Main | Dining Ro | 14.2 | 6.53 | W/O To Deck |
| Room 6 | Second | Primary B | 13.74 | 16.47 | Tile Floor |
| Room 7 | Second | Bathroom | 8.69 | 10.66 | 5 Pc Ensuite |
| Room 8 | Second | Bedroom 2 | 12.56 | 11.15 | Hardwood Floor, 3 Pc Ensuite |
| Room 9 | Second | Bathroom | 11.68 | 5.08 | 3 Pc Bath |
| Room 10 | Lower | Family Ro | 13.74 | 16.47 | Laminate, W/O To Patio, W/O To Water |
| Room 11 | Lower | Bedroom 3 | 11.91 | 11.15 | Laminate |
| Room 12 | Lower | Bathroom | 11.09 | 5.08 | 3 Pc Bath |
| Washroom Type | No. of Pieces | Level |
| Washroom Type 1 | 2 | Main |
| Washroom Type 2 | 5 | Second |
| Washroom Type 3 | 3 | Second |
| Washroom Type 4 | 3 | Lower |
| Washroom Type 5 | 0 |
| Total Area: | 0.00 |
| Approximatly Age: | 6-15 |
| Property Type: | Detached |
| Style: | 2-Storey |
| Exterior: | Wood |
| Garage Type: | Attached |
| (Parking/)Drive: | Front Yard |
| Drive Parking Spaces: | 7 |
| Park #1 | |
| Parking Type: | Front Yard |
| Park #2 | |
| Parking Type: | Front Yard |
| Pool: | None |
| Approximatly Age: | 6-15 |
| Approximatly Square Footage: | 2000-2500 |
| Property Features: | Lake Access, Park |
| CAC Included: | N |
| Water Included: | N |
| Cabel TV Included: | N |
| Common Elements Included: | N |
| Heat Included: | N |
| Parking Included: | N |
| Condo Tax Included: | N |
| Building Insurance Included: | N |
| Fireplace/Stove: | Y |
| Heat Type: | Forced Air |
| Central Air Conditioning: | Central Air |
| Central Vac: | N |
| Laundry Level: | Syste |
| Ensuite Laundry: | F |
| Sewers: | Sewer |
| Utilities-Cable: | Y |
| Utilities-Hydro: | Y |
$
%
Years
This calculator is for demonstration purposes only. Always consult a professional
financial advisor before making personal financial decisions.
| Although the information displayed is believed to be accurate, no warranties or representations are made of any kind. |
| ROYAL LEPAGE PROALLIANCE REALTY, BROKERAGE |
|
|

Kalpesh Patel (KK)
Broker
Dir:
416-418-7039
Bus:
416-747-9777
Fax:
416-747-7135
| Virtual Tour | Book Showing | Email a Friend |
Jump To:
At a Glance:
| Type: | Freehold - Detached |
| Area: | Lennox & Addington |
| Municipality: | Loyalist |
| Neighbourhood: | 54 - Amherstview |
| Style: | 2-Storey |
| Approximate Age: | 6-15 |
| Tax: | $11,337.94 |
| Beds: | 3 |
| Baths: | 4 |
| Fireplace: | Y |
| Pool: | None |
Locatin Map:
Payment Calculator:

