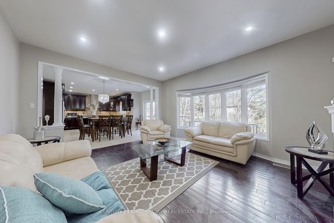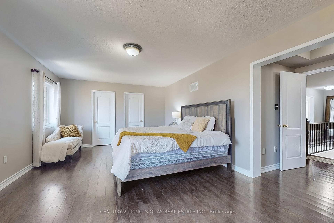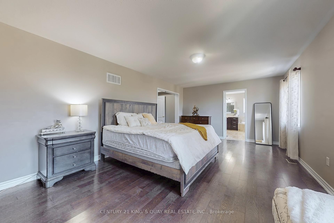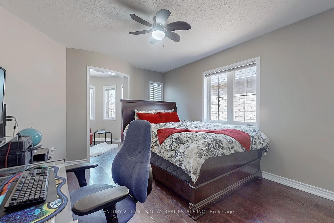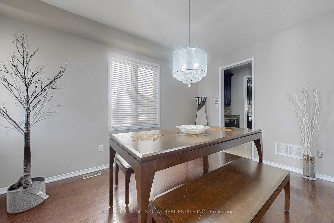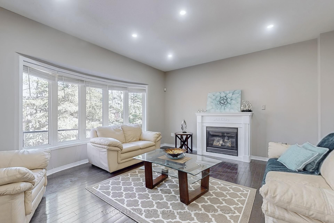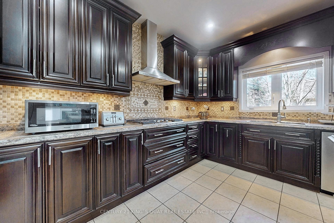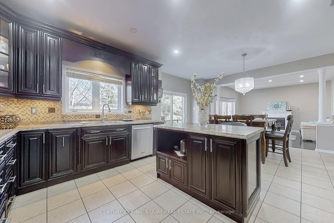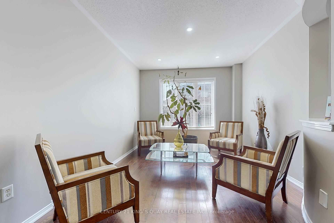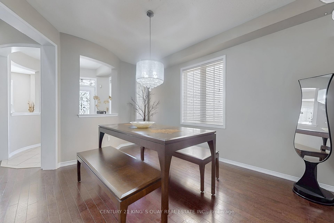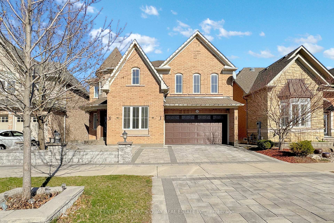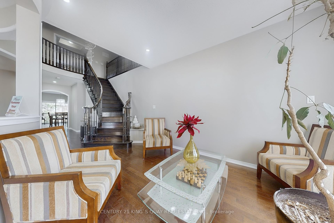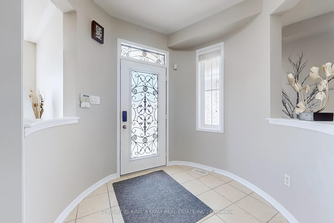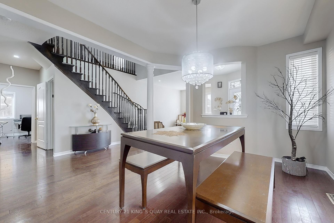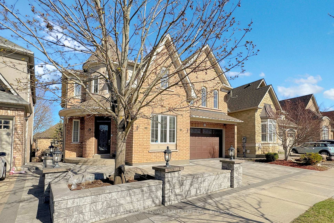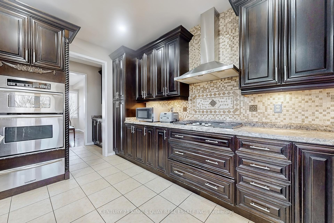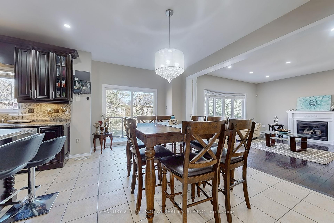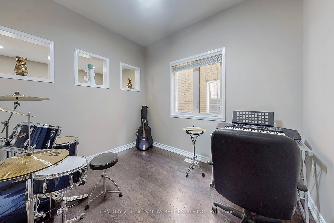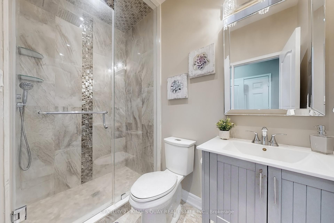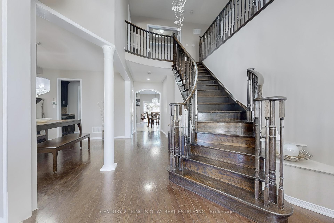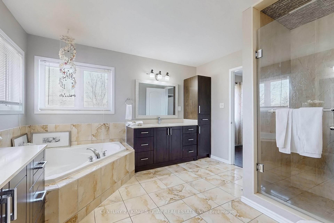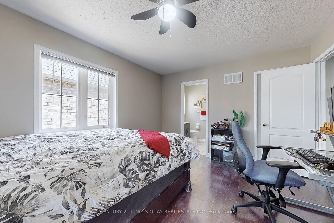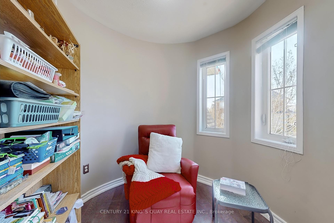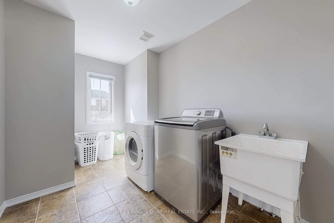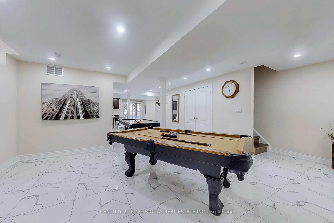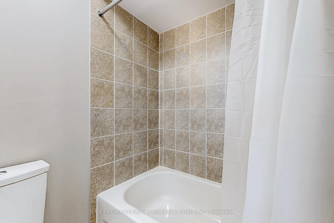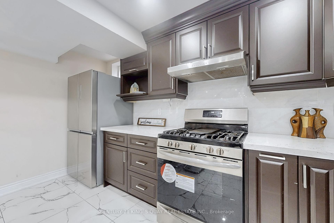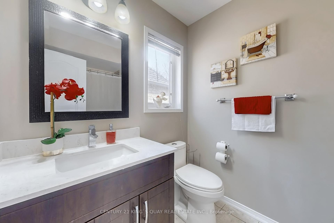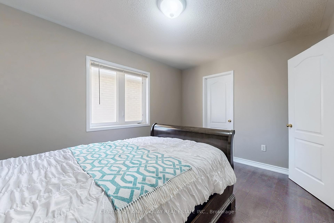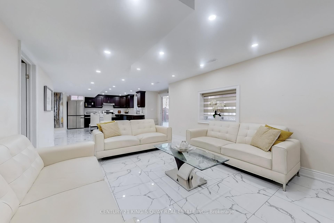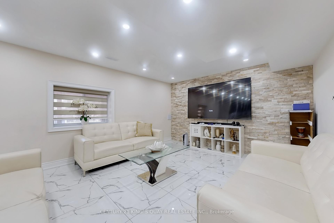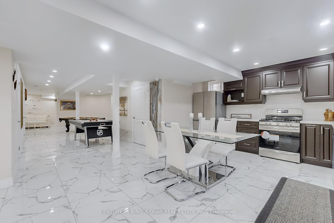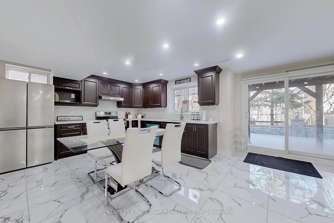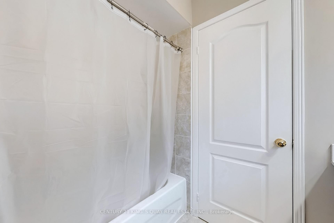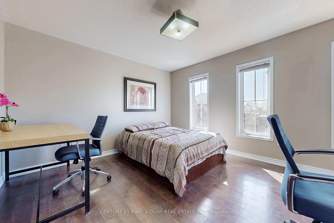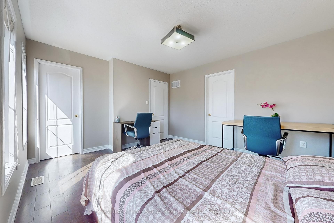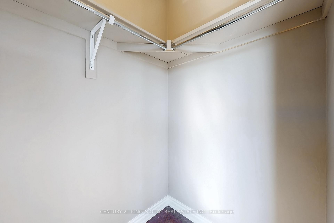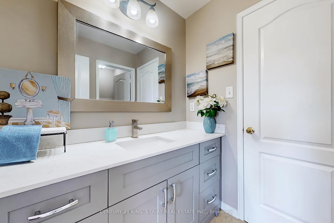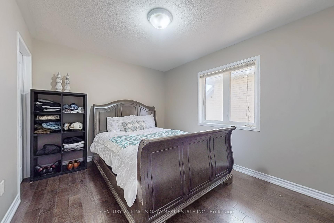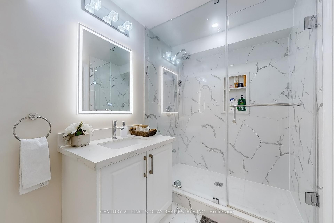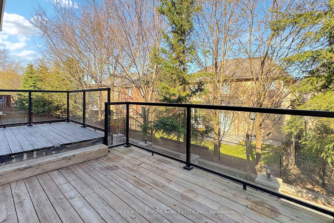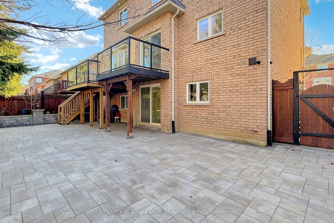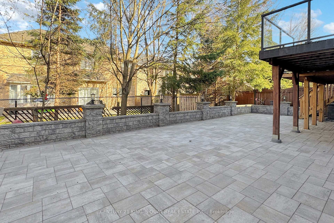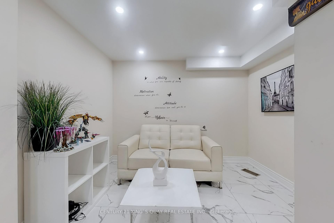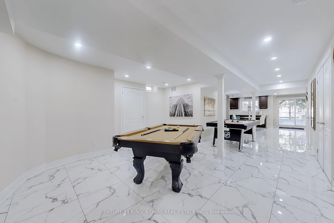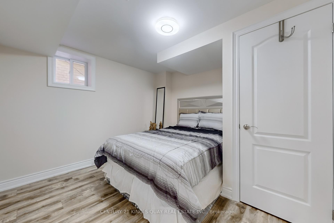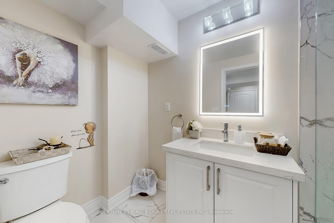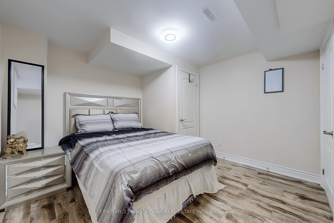$1,599,900
Available - For Sale
Listing ID: E12113022
151 Gillett Driv , Ajax, L1Z 0C1, Durham
| Welcome To The Award Winning Imagination Community Where Luxury & Prestigious Living Come Together In A Fabulous Community. This Remarkable 4 Bdrms + 1 Br , 4 Bath Executive Home Is Fully Loaded & Move In Ready. Professionally finished W/O Basement Apartment (2021) with 1 Br+Den , Living Room, Full Chef Kitchen, Big Rec room, Separated Laundry room. The Exterior Curb Appeal Are Elevated With Interlocking throughout With Outdoor Lighting And Well-Manicured Gardens Invites You W/, Pot lights around the house, Front Foyer And Soaring High Ceilings. Main Floor Offers Open Concept Layout W/Hardwood Floors, Coffered Ceilings. Kitchen With Island, & W/I Pantry. Family Room W/Fireplace. Main Floor Office and 4pc Bathroom. Winding Staircase Leads To 2nd Flr. Hardwood Floors In All Bedrooms. Primary Bedroom With His/Hers W/I Closets & 5Pc Ensuite. 2nd Br w/ 4 pc Ensuite and Sitting area, 3rd & 4th Bedrooms w/Semi-Ensuites. Convenient 2nd Floor Laundry. Epoxy Garage Floor. |
| Price | $1,599,900 |
| Taxes: | $9008.50 |
| Assessment Year: | 2024 |
| Occupancy: | Vacant |
| Address: | 151 Gillett Driv , Ajax, L1Z 0C1, Durham |
| Directions/Cross Streets: | Salem/Taunton |
| Rooms: | 8 |
| Rooms +: | 3 |
| Bedrooms: | 4 |
| Bedrooms +: | 1 |
| Family Room: | T |
| Basement: | Apartment, Finished wit |
| Level/Floor | Room | Length(ft) | Width(ft) | Descriptions | |
| Room 1 | Main | Living Ro | 12 | 10.76 | Hardwood Floor |
| Room 2 | Main | Dining Ro | 12.5 | 10.99 | Hardwood Floor, Formal Rm |
| Room 3 | Main | Office | 10.59 | 9.09 | Hardwood Floor, 4 Pc Bath |
| Room 4 | Main | Family Ro | 16.01 | 13.81 | Hardwood Floor, Gas Fireplace |
| Room 5 | Main | Kitchen | 21.45 | 13.81 | Ceramic Floor, Stainless Steel Appl, Centre Island |
| Room 6 | Main | Breakfast | 21.45 | 13.81 | Ceramic Floor, W/O To Deck, Combined w/Kitchen |
| Room 7 | Second | Primary B | 20.5 | 12.86 | Hardwood Floor, 5 Pc Ensuite, Walk-In Closet(s) |
| Room 8 | Second | Bedroom 2 | 12.99 | 11.18 | Hardwood Floor, 4 Pc Ensuite, L-Shaped Room |
| Room 9 | Second | Bedroom 3 | 12.5 | 10 | Hardwood Floor, Semi Ensuite, Walk-In Closet(s) |
| Room 10 | Second | Bedroom 4 | 12.99 | 12 | Hardwood Floor, Semi Ensuite |
| Room 11 | Basement | Living Ro | 16.99 | 12.66 | Porcelain Floor, Pot Lights |
| Room 12 | Basement | Dining Ro | 19.48 | 12.66 | Porcelain Floor, Combined w/Kitchen, W/O To Patio |
| Room 13 | Basement | Kitchen | 19.48 | 12.66 | Porcelain Floor, Combined w/Dining, Granite Counters |
| Room 14 | Basement | Bedroom | Laminate, Closet | ||
| Room 15 | Basement | Den | 10 | 6 | Porcelain Floor |
| Washroom Type | No. of Pieces | Level |
| Washroom Type 1 | 4 | Main |
| Washroom Type 2 | 4 | Second |
| Washroom Type 3 | 5 | Second |
| Washroom Type 4 | 4 | Basement |
| Washroom Type 5 | 0 |
| Total Area: | 0.00 |
| Property Type: | Detached |
| Style: | 2-Storey |
| Exterior: | Brick |
| Garage Type: | Attached |
| (Parking/)Drive: | Private Do |
| Drive Parking Spaces: | 4 |
| Park #1 | |
| Parking Type: | Private Do |
| Park #2 | |
| Parking Type: | Private Do |
| Pool: | None |
| Approximatly Square Footage: | 3000-3500 |
| CAC Included: | N |
| Water Included: | N |
| Cabel TV Included: | N |
| Common Elements Included: | N |
| Heat Included: | N |
| Parking Included: | N |
| Condo Tax Included: | N |
| Building Insurance Included: | N |
| Fireplace/Stove: | Y |
| Heat Type: | Forced Air |
| Central Air Conditioning: | Central Air |
| Central Vac: | N |
| Laundry Level: | Syste |
| Ensuite Laundry: | F |
| Sewers: | Sewer |
$
%
Years
This calculator is for demonstration purposes only. Always consult a professional
financial advisor before making personal financial decisions.
| Although the information displayed is believed to be accurate, no warranties or representations are made of any kind. |
| CENTURY 21 KING`S QUAY REAL ESTATE INC. |
|
|

Kalpesh Patel (KK)
Broker
Dir:
416-418-7039
Bus:
416-747-9777
Fax:
416-747-7135
| Virtual Tour | Book Showing | Email a Friend |
Jump To:
At a Glance:
| Type: | Freehold - Detached |
| Area: | Durham |
| Municipality: | Ajax |
| Neighbourhood: | Northeast Ajax |
| Style: | 2-Storey |
| Tax: | $9,008.5 |
| Beds: | 4+1 |
| Baths: | 5 |
| Fireplace: | Y |
| Pool: | None |
Locatin Map:
Payment Calculator:

