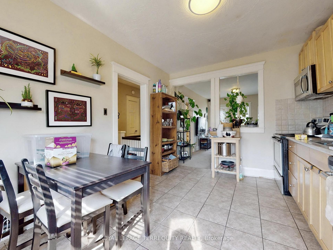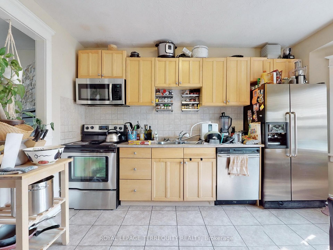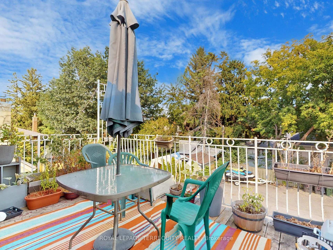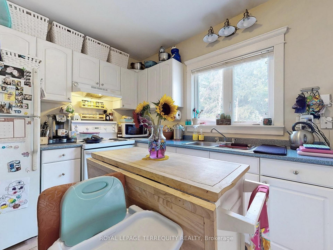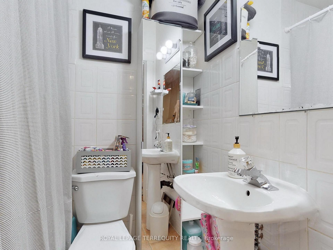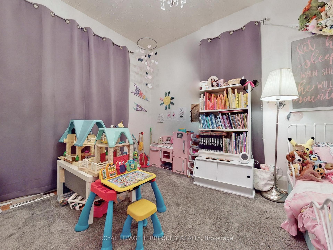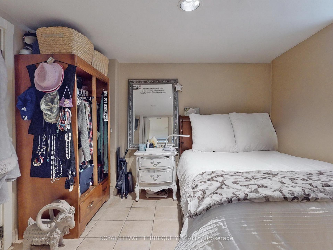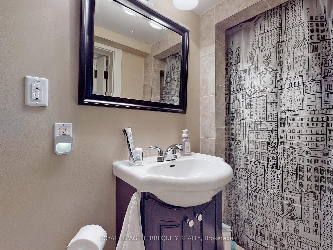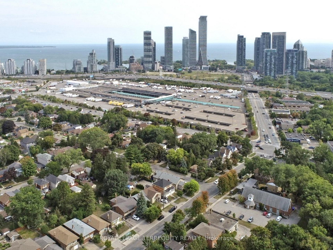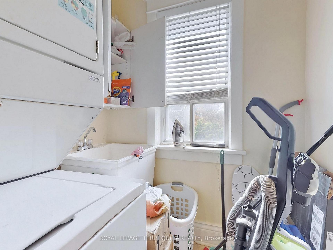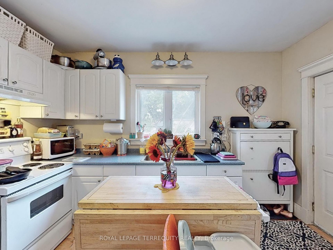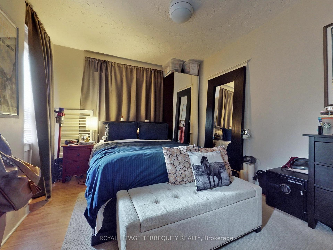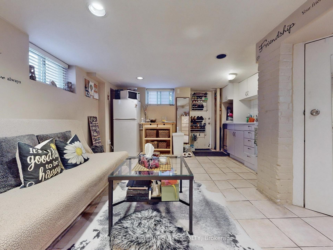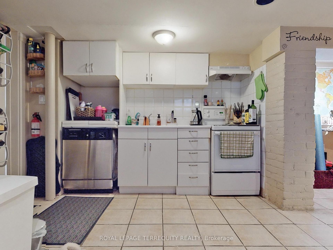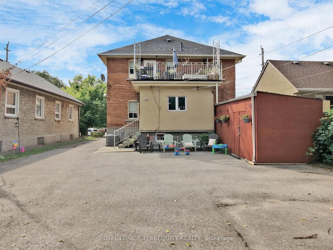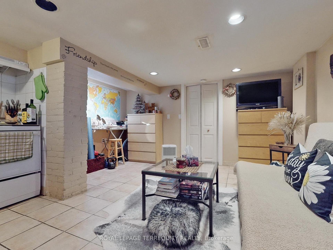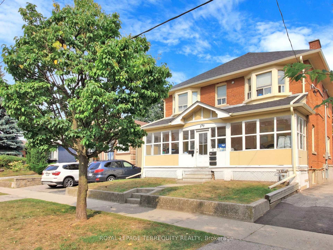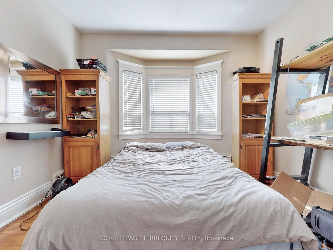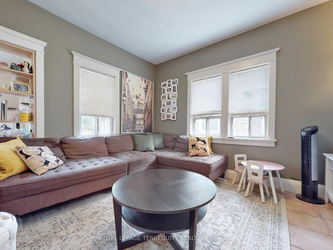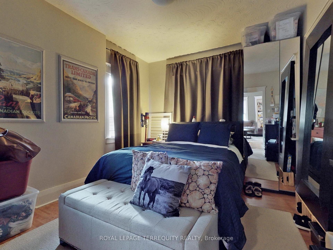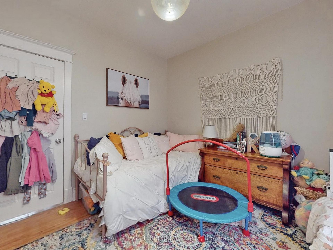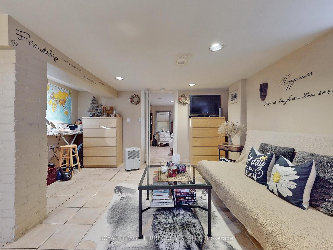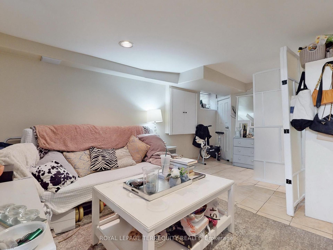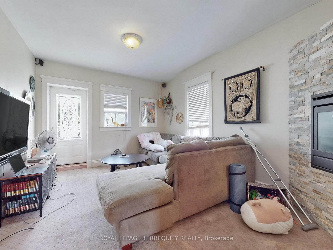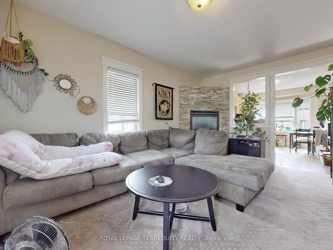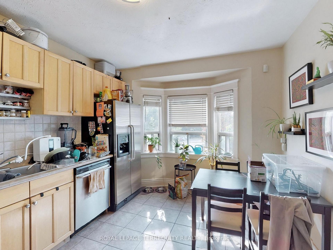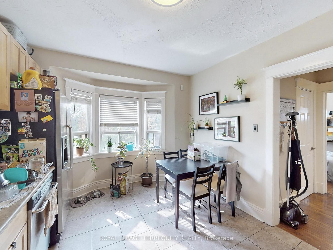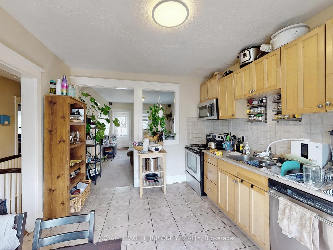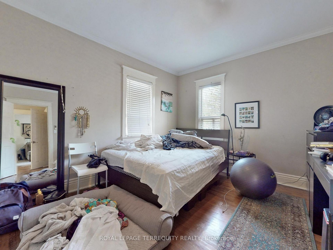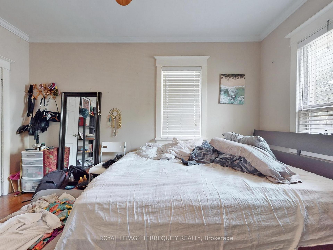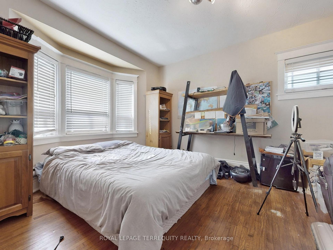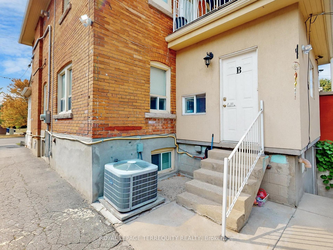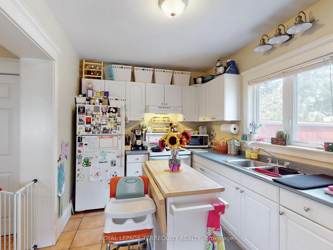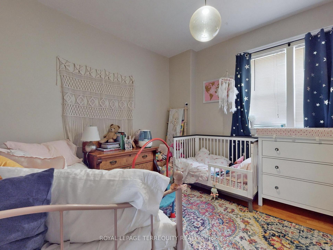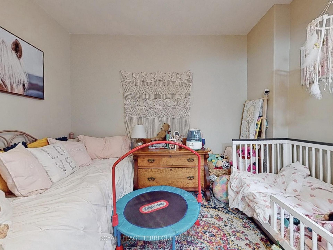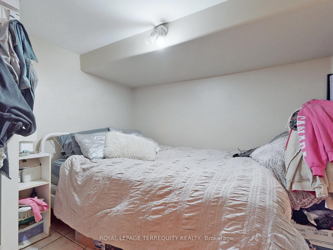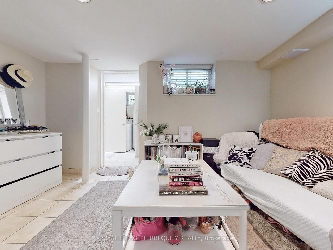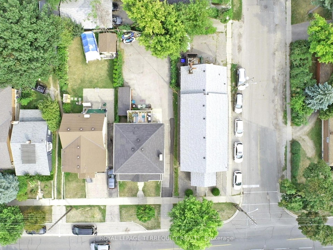$1,435,000
Available - For Sale
Listing ID: W11954733
197 Park Lawn Road , Toronto, M8Y 3J3, Toronto
| Just Steps to Swansea, Sunnylea, and the Stunning Shores of Lake Ontario! An Exceptional Income Opportunity Awaits. This Remarkable Property Features Four Self-Contained Units: Top Floor: A Chic 2-Bedroom Suite with a Cozy Fireplace, Sleek Stainless Steel Appliances, a Private Balcony, and Built-In Speakers. Main Floor: A Spacious 3-Bedroom, 2-Bathroom Residence for Ultimate Comfort. Lower Level: Two Well-Appointed Units, Perfect for Additional Income or Multi-Generational Living. Boasting an Expansive 10-Car Parking Area, a Generous Storage Shed, and a Bright Sunroom, this property seamlessly blends convenience and charm. Ideally Located for an Effortless Commute to Downtown Toronto, it is also within Walking Distance of the Tranquil Waterfront, TTC, Premier Shopping, and a Vibrant Culinary Scene. An Unmissable Opportunity in a Coveted Location! |
| Price | $1,435,000 |
| Taxes: | $5443.35 |
| Occupancy: | Tenant |
| Address: | 197 Park Lawn Road , Toronto, M8Y 3J3, Toronto |
| Directions/Cross Streets: | Park Lawn & Queensway |
| Rooms: | 9 |
| Rooms +: | 4 |
| Bedrooms: | 5 |
| Bedrooms +: | 2 |
| Family Room: | F |
| Basement: | Apartment, Separate Ent |
| Level/Floor | Room | Length(ft) | Width(ft) | Descriptions | |
| Room 1 | Ground | Living Ro | 12.99 | 11.09 | Ceramic Floor, Window, Window |
| Room 2 | Ground | Kitchen | 12.76 | 8.76 | Ceramic Floor, Window, W/O To Yard |
| Room 3 | Ground | Primary B | 15.42 | 11.09 | Laminate, Window, Window |
| Room 4 | Ground | Bedroom 2 | 12.6 | 10.99 | Laminate, Window, Window |
| Room 5 | Ground | Bedroom 3 | 10.99 | 10.17 | Laminate, 4 Pc Ensuite, Window |
| Room 6 | Second | Living Ro | 15.45 | 10.82 | Broadloom, W/O To Balcony, Electric Fireplace |
| Room 7 | Second | Kitchen | 13.84 | 10.82 | Ceramic Floor, Bay Window, Eat-in Kitchen |
| Room 8 | Second | Primary B | 13.84 | 10.99 | Hardwood Floor, Bay Window, Window |
| Room 9 | Second | Bedroom 2 | 13.25 | 10.99 | Hardwood Floor, Window, Closet |
| Room 10 | Basement | Living Ro | 18.66 | 13.09 | Ceramic Floor, Window, Window |
| Room 11 | Basement | Primary B | 9.74 | 9.09 | Ceramic Floor, 3 Pc Ensuite, Ceramic Floor |
| Room 12 | Basement | Living Ro | 18.5 | 13.48 | Ceramic Floor, Window, Pot Lights |
| Washroom Type | No. of Pieces | Level |
| Washroom Type 1 | 4 | Second |
| Washroom Type 2 | 4 | Main |
| Washroom Type 3 | 3 | Main |
| Washroom Type 4 | 3 | Lower |
| Washroom Type 5 | 3 | Lower |
| Total Area: | 0.00 |
| Property Type: | Detached |
| Style: | 2-Storey |
| Exterior: | Brick |
| Garage Type: | None |
| (Parking/)Drive: | Private |
| Drive Parking Spaces: | 10 |
| Park #1 | |
| Parking Type: | Private |
| Park #2 | |
| Parking Type: | Private |
| Pool: | None |
| Other Structures: | Garden Shed |
| Approximatly Square Footage: | < 700 |
| Property Features: | Lake Access, Park |
| CAC Included: | N |
| Water Included: | N |
| Cabel TV Included: | N |
| Common Elements Included: | N |
| Heat Included: | N |
| Parking Included: | N |
| Condo Tax Included: | N |
| Building Insurance Included: | N |
| Fireplace/Stove: | Y |
| Heat Type: | Forced Air |
| Central Air Conditioning: | Central Air |
| Central Vac: | N |
| Laundry Level: | Syste |
| Ensuite Laundry: | F |
| Sewers: | Sewer |
$
%
Years
This calculator is for demonstration purposes only. Always consult a professional
financial advisor before making personal financial decisions.
| Although the information displayed is believed to be accurate, no warranties or representations are made of any kind. |
| ROYAL LEPAGE TERREQUITY REALTY |
|
|

Kalpesh Patel (KK)
Broker
Dir:
416-418-7039
Bus:
416-747-9777
Fax:
416-747-7135
| Virtual Tour | Book Showing | Email a Friend |
Jump To:
At a Glance:
| Type: | Freehold - Detached |
| Area: | Toronto |
| Municipality: | Toronto W07 |
| Neighbourhood: | Stonegate-Queensway |
| Style: | 2-Storey |
| Tax: | $5,443.35 |
| Beds: | 5+2 |
| Baths: | 5 |
| Fireplace: | Y |
| Pool: | None |
Locatin Map:
Payment Calculator:

