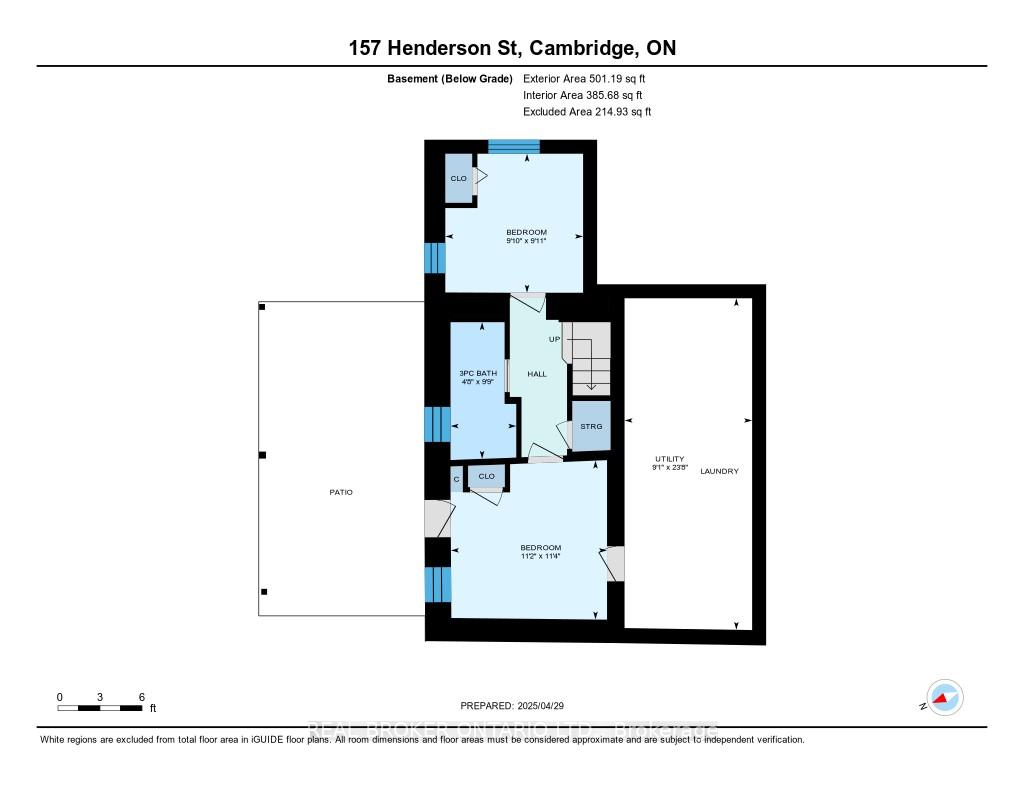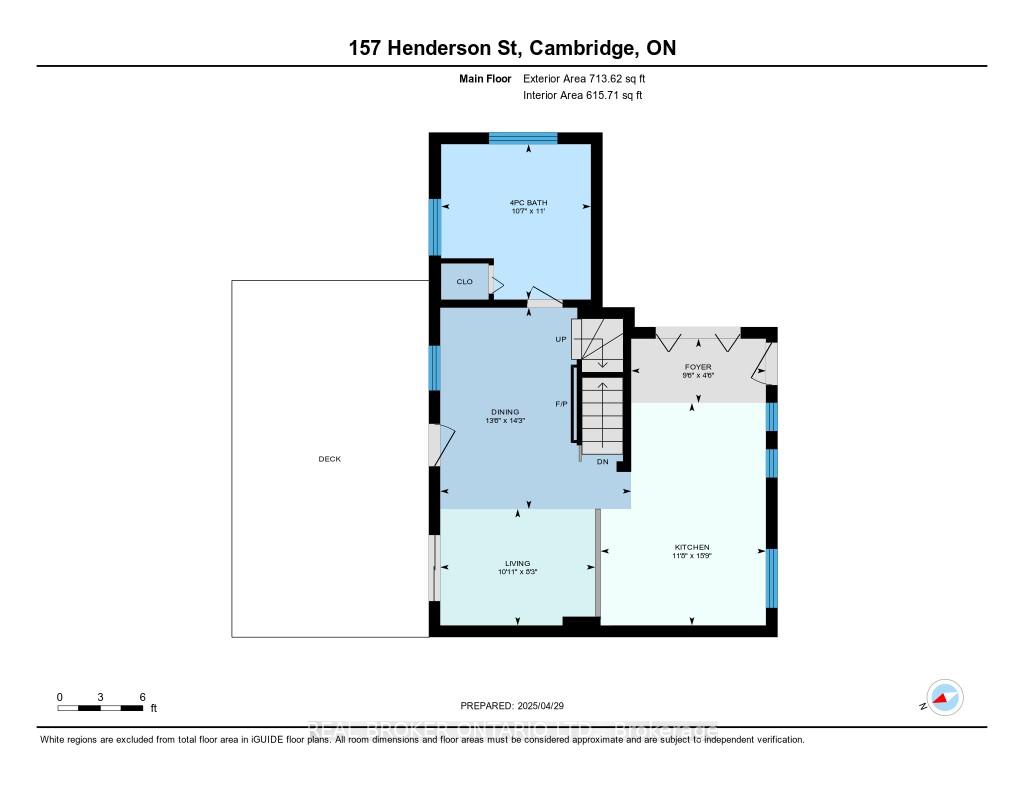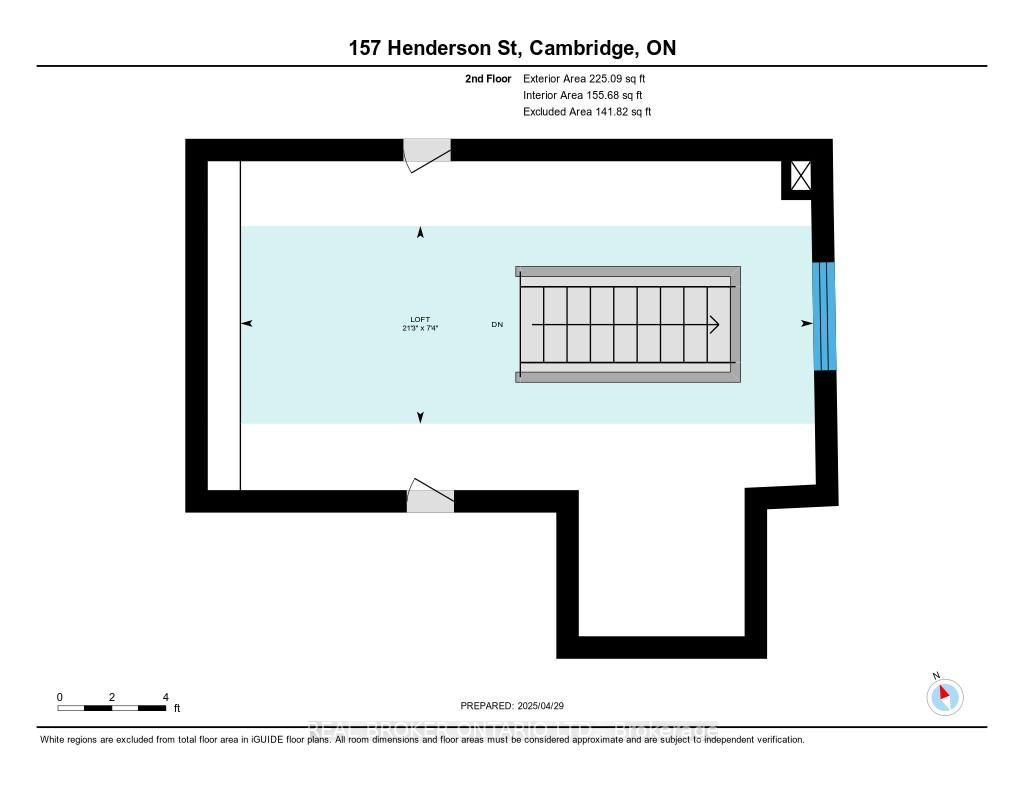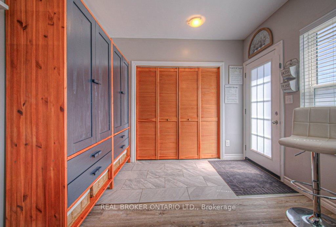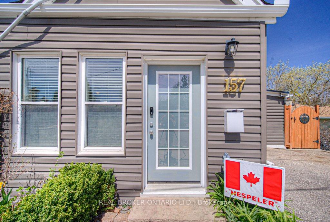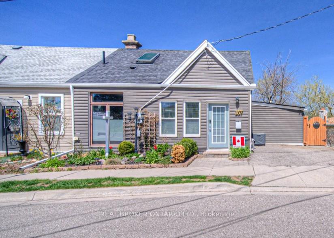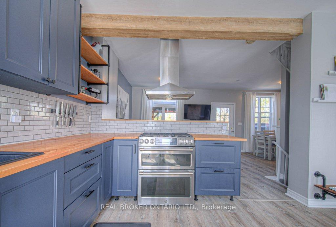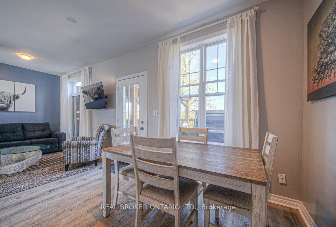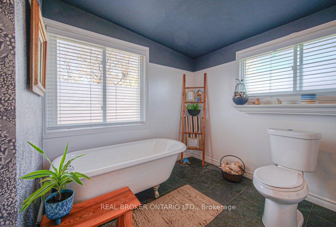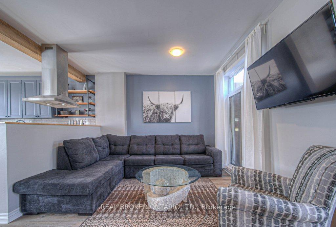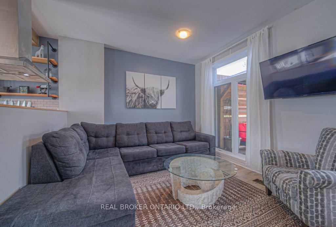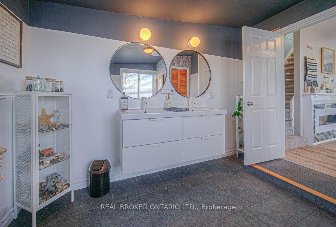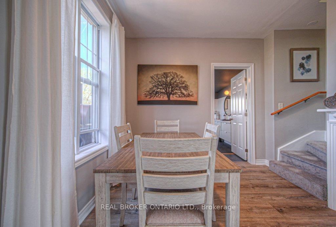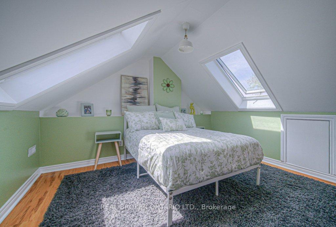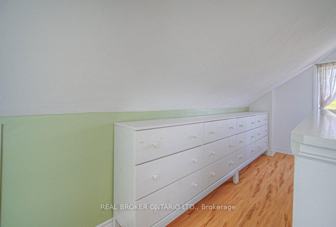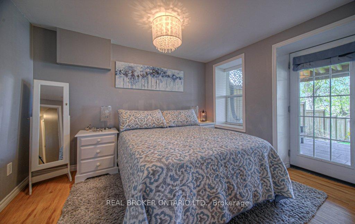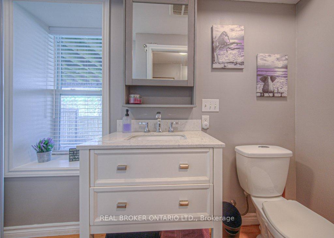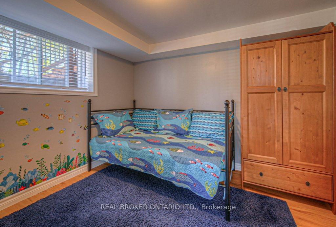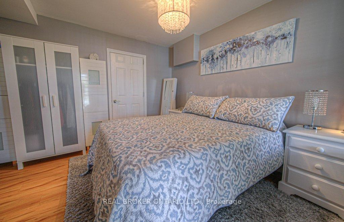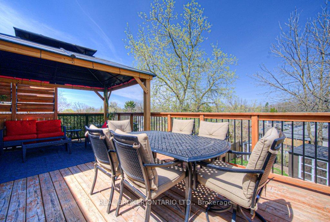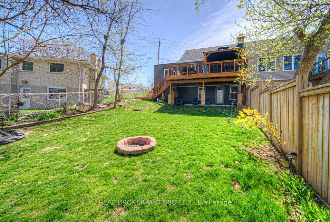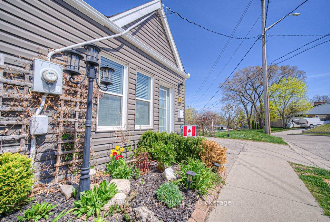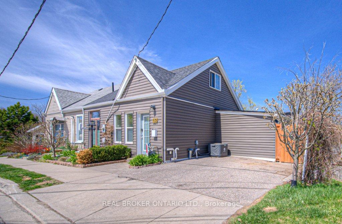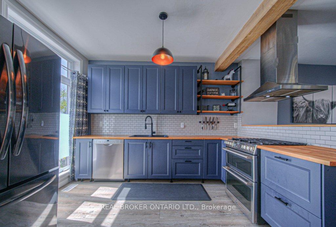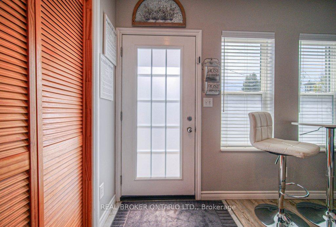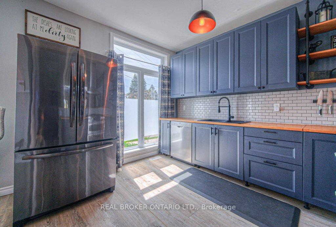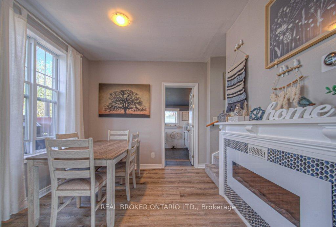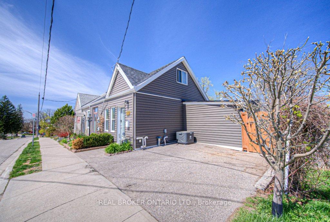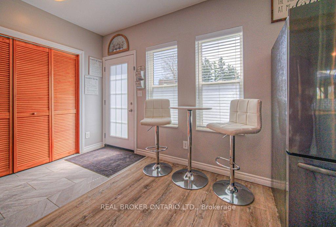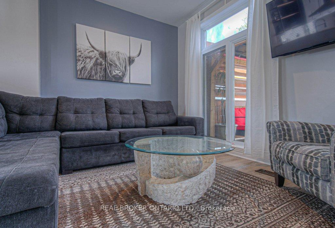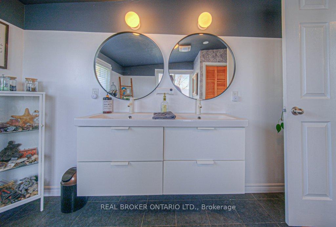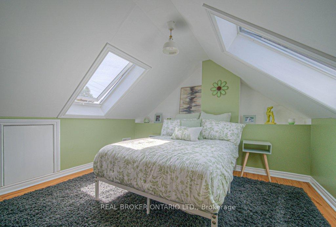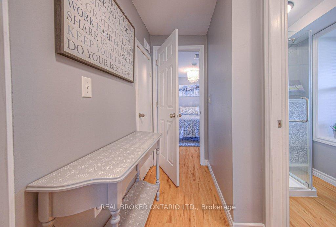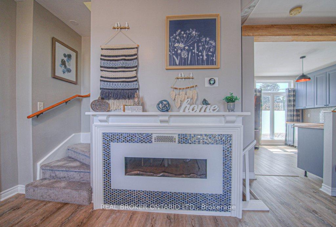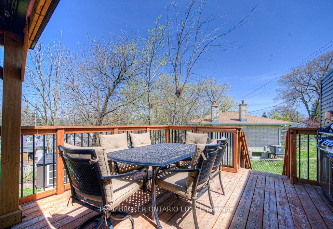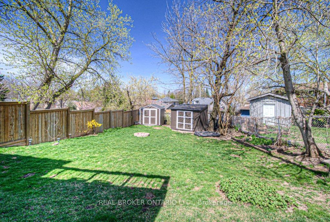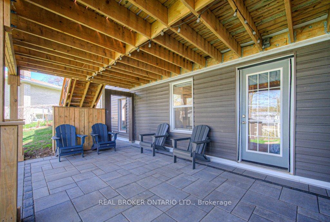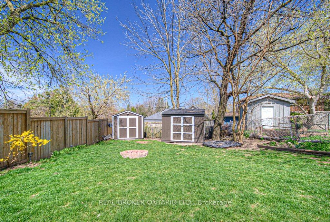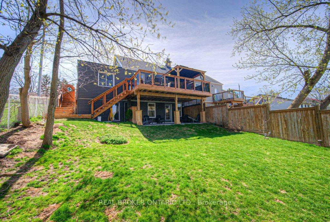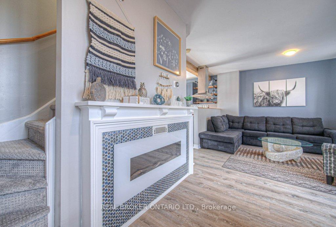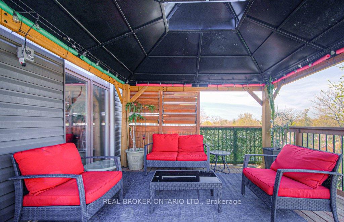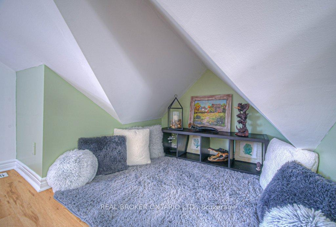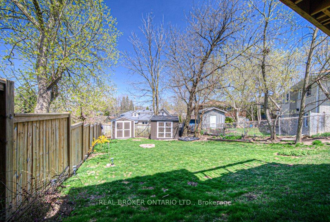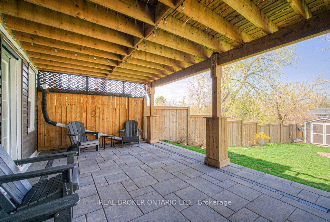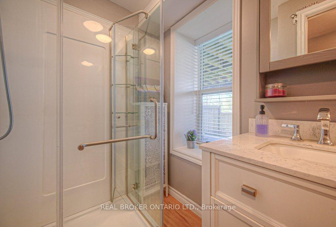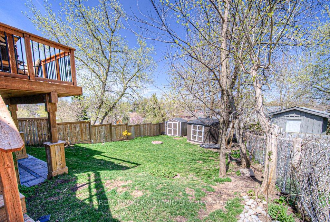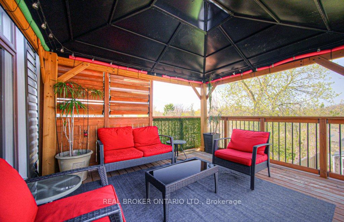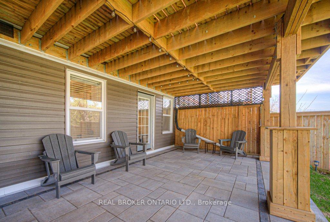$589,000
Available - For Sale
Listing ID: X12113374
157 Henderson Stre , Cambridge, N3C 2G3, Waterloo
| Nestled in the heart of Hespeler, one of Cambridges most sought-after neighbourhoods! This beautifully updated 3-bedroom, 2-bathroom home seamlessly blends classic charm with modern convenience and sits just minutes from the 401, making it a commuters dream. Enjoy a short stroll to downtown Hespeler, Forbes Park, the library, cafes, and the Speed River trails, all while being tucked away in a peaceful and established community. Step inside and immediately feel the warmth and openness of the bright main floor, featuring 9-foot ceilings, large windows, and custom cordless blinds that allow natural light to pour into the open-concept living, kitchen, and dining areas. A cozy built-in electric fireplace in the dining area sets the tone for both relaxation and entertaining. The kitchen cupboards (2021) offer plenty of storage and style, while the layout naturally extends to a spacious deckperfect for outdoor dining and enjoying the fenced yard below. Upstairs, skylights add charm and sunshine to the upper level, while new carpet (2024) adds comfort underfoot. The fully finished lower level is as functional as it is inviting, complete with a walkout to the backyard, perfect for guests, home office space, or additional family living. Outside, enjoy a lush yard adorned with pear and cherry trees, a shed (2021) for extra storage, and an interlock patio (2023) ideal for lounging. Major updates include: main roof (2018), flat roof (2024), eaves with gutter guards (2024), deck, stairs, and fence (2020), most windows (2018), water softener (2024), and central air (2022)with all major equipment owned, not rented. This turnkey home offers modern living in a vibrant, community-focused neighbourhood. Whether you're a growing family, downsizer, or first-time buyer, this home is a rare find with style, space, and a location that checks every box. |
| Price | $589,000 |
| Taxes: | $3843.00 |
| Assessment Year: | 2025 |
| Occupancy: | Owner |
| Address: | 157 Henderson Stre , Cambridge, N3C 2G3, Waterloo |
| Acreage: | < .50 |
| Directions/Cross Streets: | Cooper St |
| Rooms: | 3 |
| Rooms +: | 1 |
| Bedrooms: | 3 |
| Bedrooms +: | 0 |
| Family Room: | F |
| Basement: | Full, Finished wit |
| Level/Floor | Room | Length(ft) | Width(ft) | Descriptions | |
| Room 1 | Main | Foyer | 4.49 | 9.51 | |
| Room 2 | Main | Kitchen | 15.74 | 11.68 | |
| Room 3 | Main | Living Ro | 8.23 | 10.92 | |
| Room 4 | Main | Dining Ro | 14.24 | 13.48 | Fireplace |
| Room 5 | Second | Bedroom | 7.35 | 21.25 | |
| Room 6 | Basement | Bedroom | 11.32 | 11.15 | |
| Room 7 | Basement | Bathroom | 9.74 | 4.66 | 3 Pc Bath |
| Room 8 | Basement | Bedroom | 9.91 | 9.84 | |
| Room 9 | Basement | Utility R | 23.65 | 9.09 |
| Washroom Type | No. of Pieces | Level |
| Washroom Type 1 | 4 | Main |
| Washroom Type 2 | 3 | Basement |
| Washroom Type 3 | 0 | |
| Washroom Type 4 | 0 | |
| Washroom Type 5 | 0 |
| Total Area: | 0.00 |
| Approximatly Age: | 100+ |
| Property Type: | Semi-Detached |
| Style: | 1 1/2 Storey |
| Exterior: | Vinyl Siding |
| Garage Type: | None |
| (Parking/)Drive: | Private Do |
| Drive Parking Spaces: | 2 |
| Park #1 | |
| Parking Type: | Private Do |
| Park #2 | |
| Parking Type: | Private Do |
| Pool: | None |
| Approximatly Age: | 100+ |
| Approximatly Square Footage: | 700-1100 |
| Property Features: | Park, Place Of Worship |
| CAC Included: | N |
| Water Included: | N |
| Cabel TV Included: | N |
| Common Elements Included: | N |
| Heat Included: | N |
| Parking Included: | N |
| Condo Tax Included: | N |
| Building Insurance Included: | N |
| Fireplace/Stove: | Y |
| Heat Type: | Forced Air |
| Central Air Conditioning: | Central Air |
| Central Vac: | N |
| Laundry Level: | Syste |
| Ensuite Laundry: | F |
| Sewers: | Sewer |
$
%
Years
This calculator is for demonstration purposes only. Always consult a professional
financial advisor before making personal financial decisions.
| Although the information displayed is believed to be accurate, no warranties or representations are made of any kind. |
| REAL BROKER ONTARIO LTD. |
|
|

Kalpesh Patel (KK)
Broker
Dir:
416-418-7039
Bus:
416-747-9777
Fax:
416-747-7135
| Book Showing | Email a Friend |
Jump To:
At a Glance:
| Type: | Freehold - Semi-Detached |
| Area: | Waterloo |
| Municipality: | Cambridge |
| Neighbourhood: | Dufferin Grove |
| Style: | 1 1/2 Storey |
| Approximate Age: | 100+ |
| Tax: | $3,843 |
| Beds: | 3 |
| Baths: | 2 |
| Fireplace: | Y |
| Pool: | None |
Locatin Map:
Payment Calculator:


