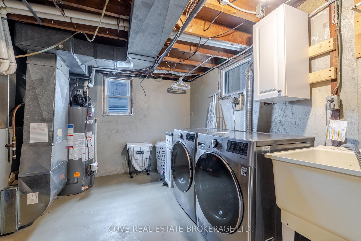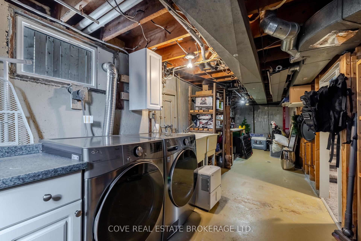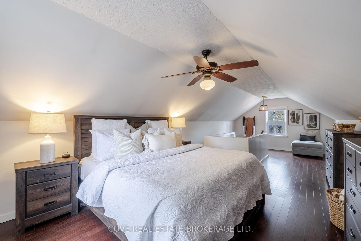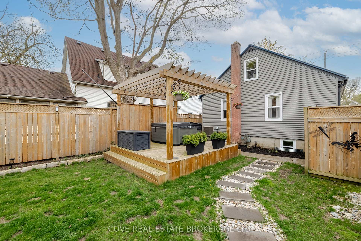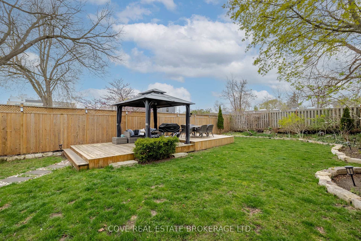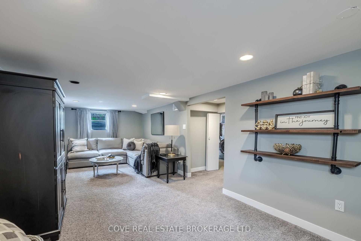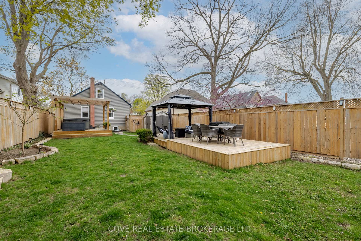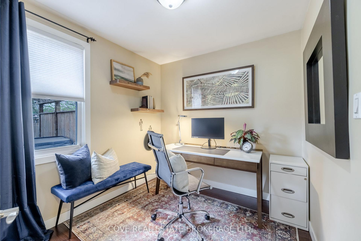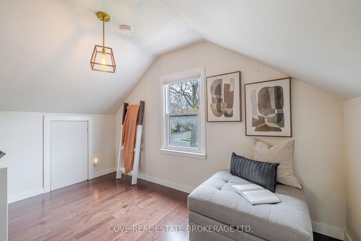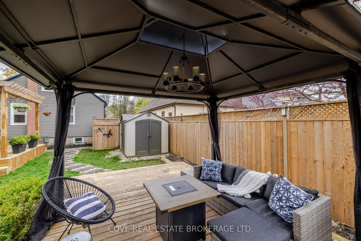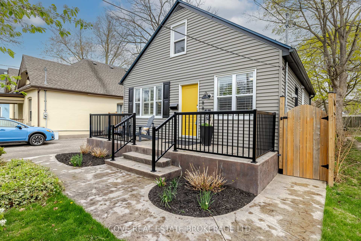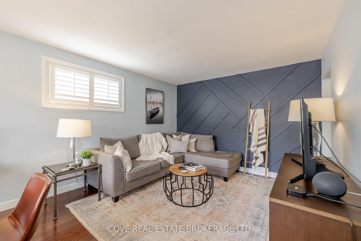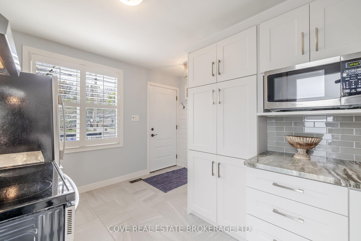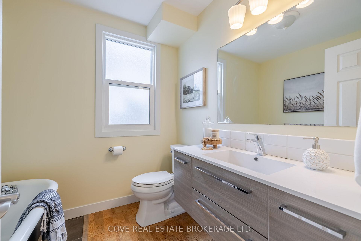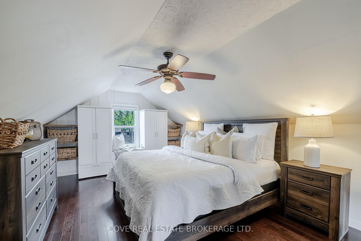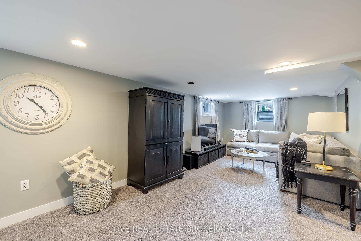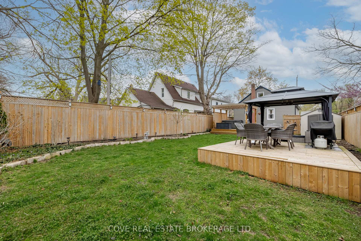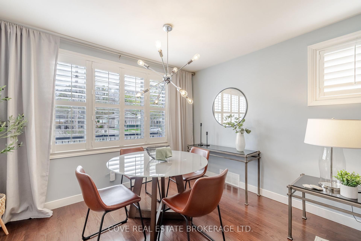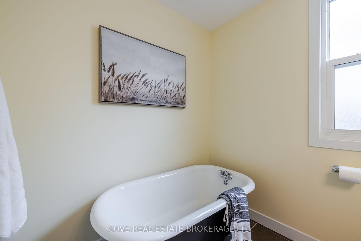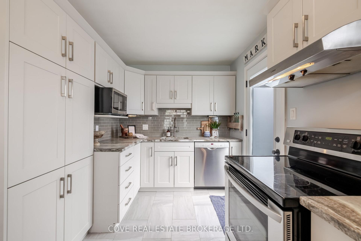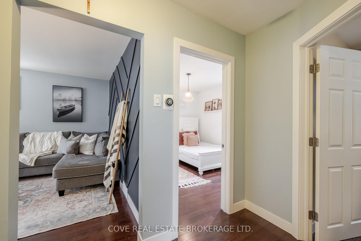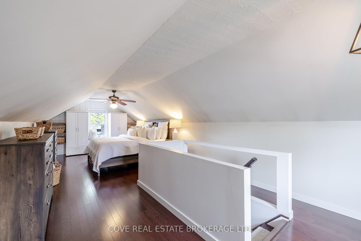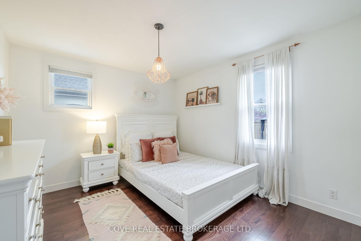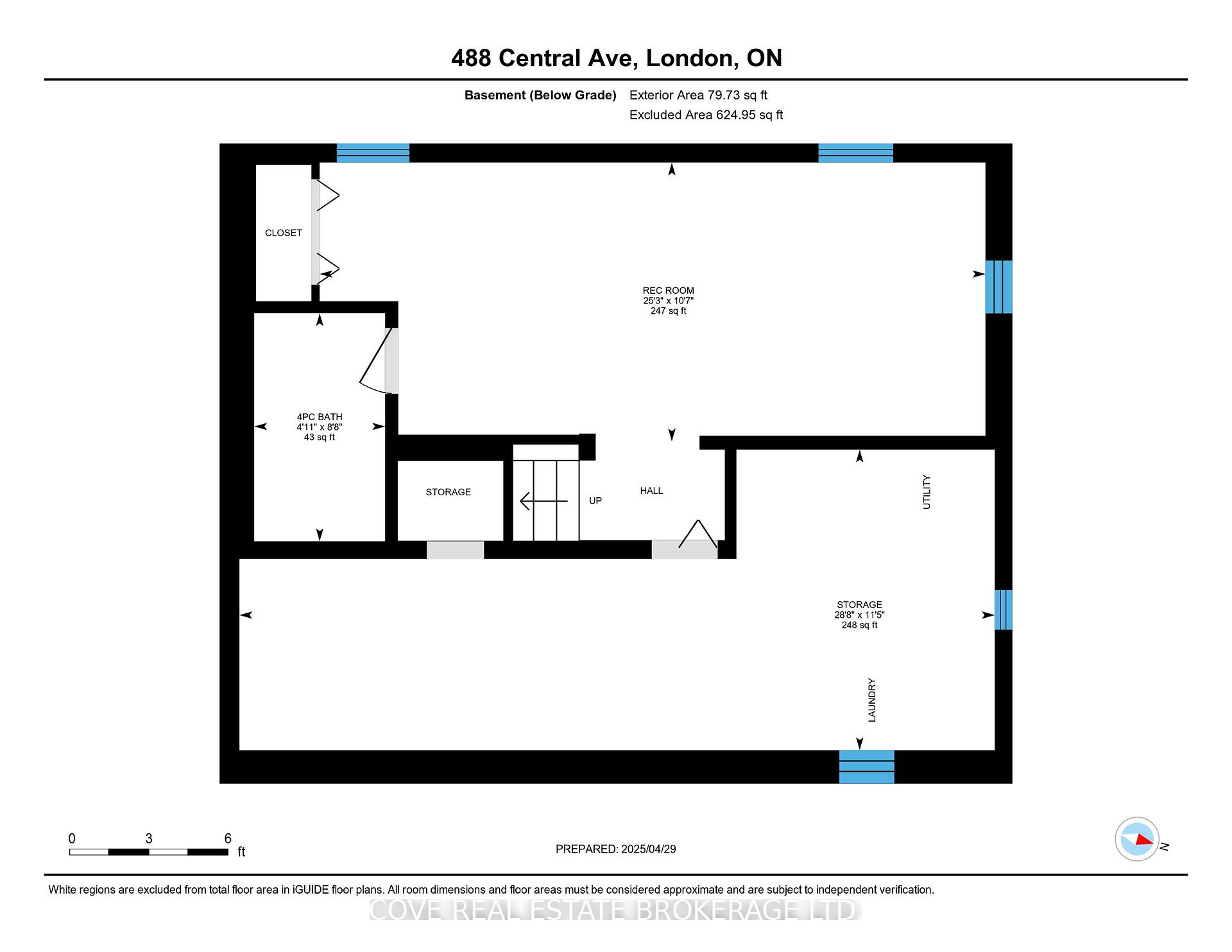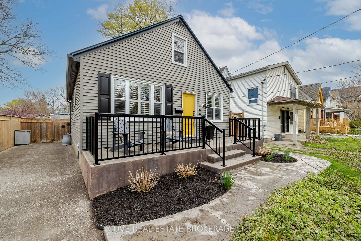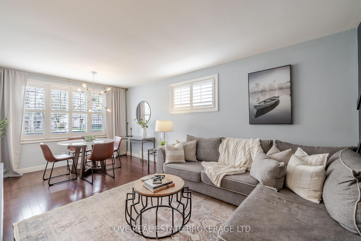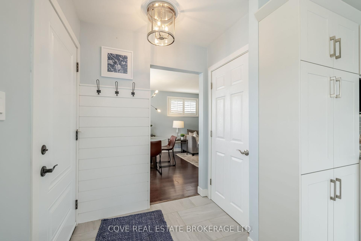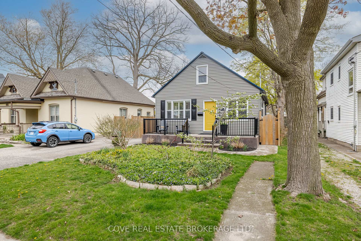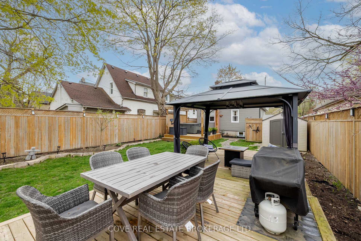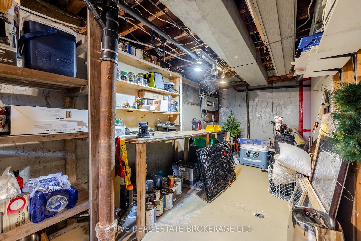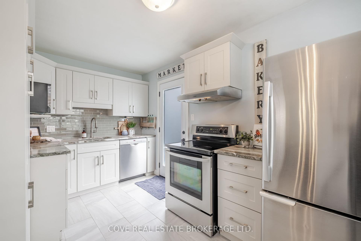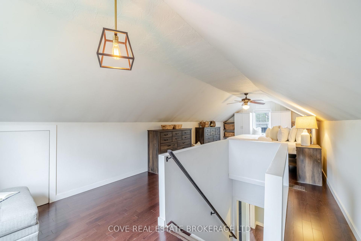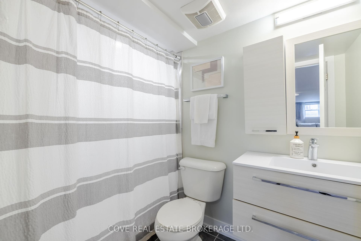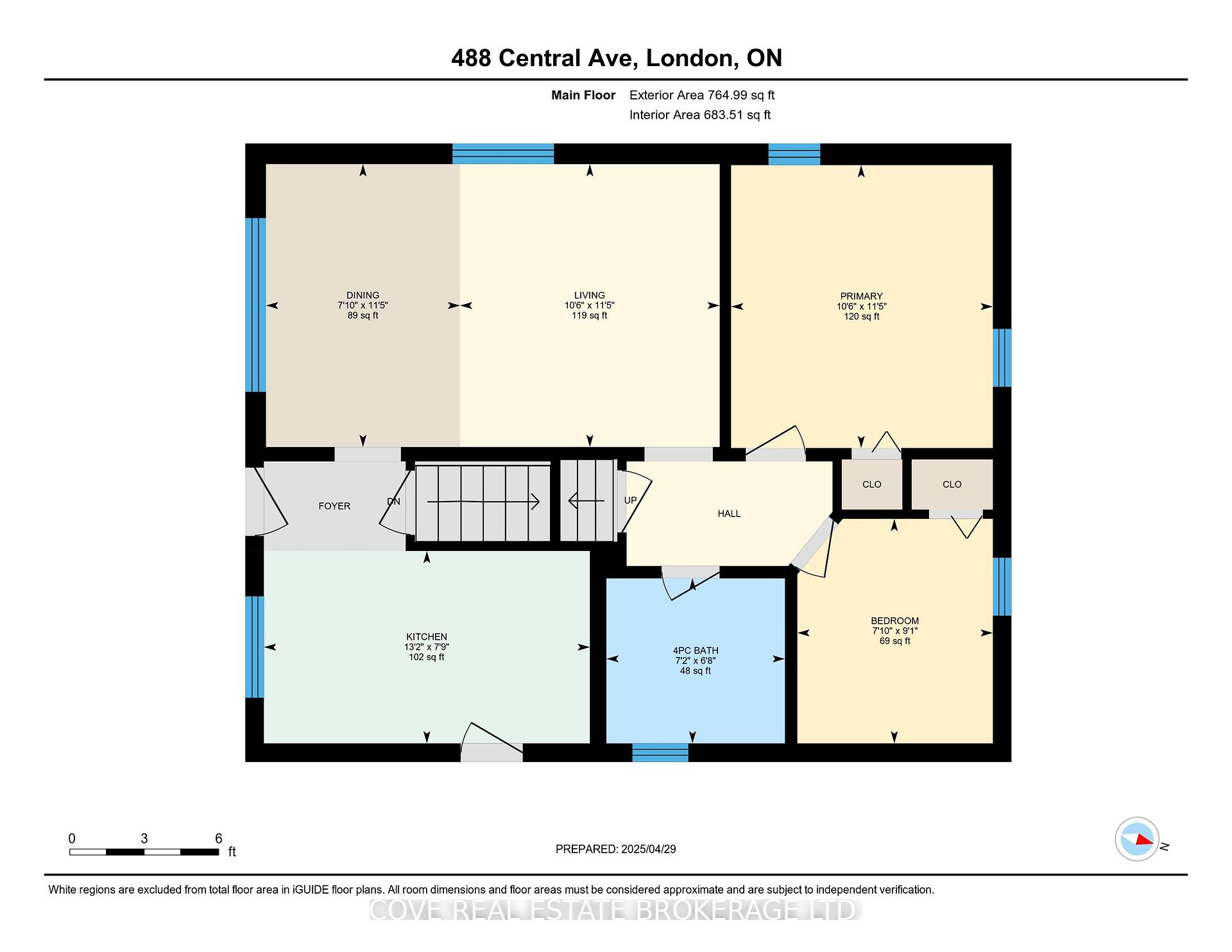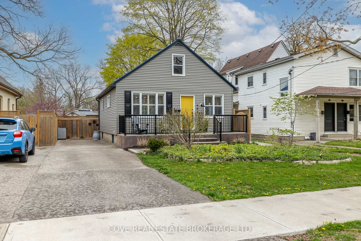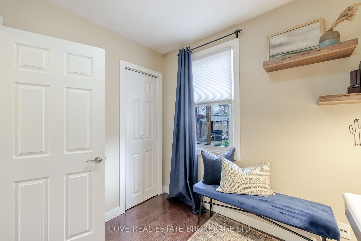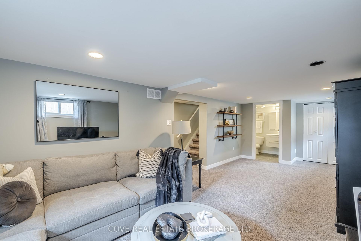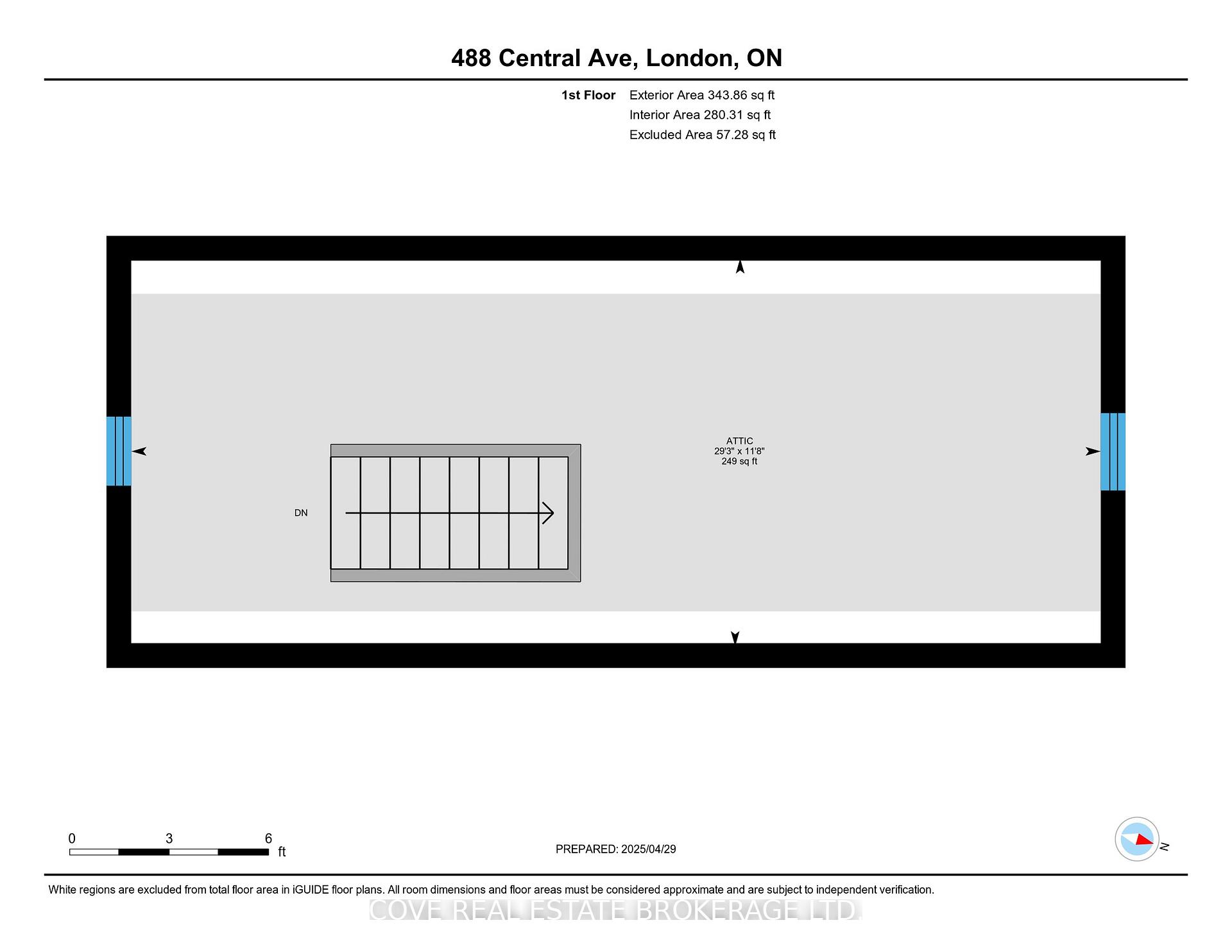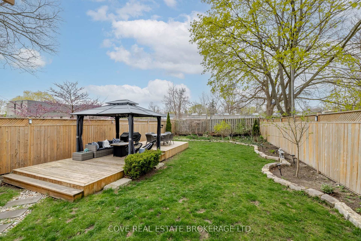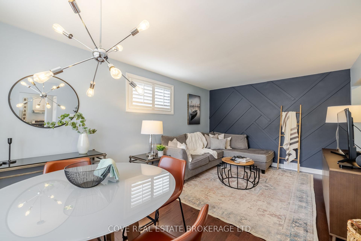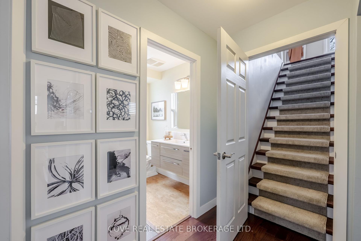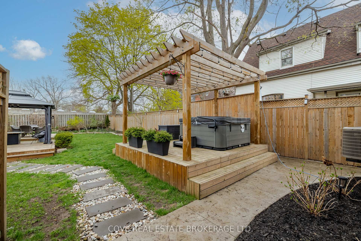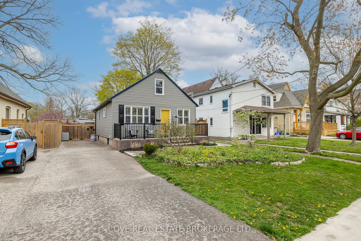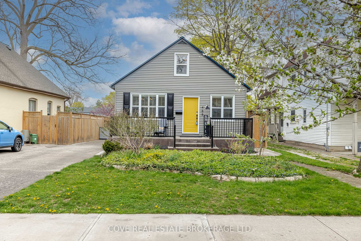$579,900
Available - For Sale
Listing ID: X12113018
488 Central Aven , London East, N6B 2G1, Middlesex
| Charming Bungaloft with finished Basement and Back Yard Oasis located in historic Woodfield! This 3 Bedroom, 2 Bathroom home is conveniently located within close walking distance to Victoria Park and all that Richmond Row and Downtown London has to offer. This move-in ready home has been well-maintained and features many updates inside and out. The Main Level includes hardwood floors throughout the Living/Dining Room and 2 Bedrooms while the 3-piece Bathroom features a clawfoot tub that takes centre stage. The functional Kitchen has been tastefully updated, includes stainless steel appliances and leads to the Yard. Upstairs, the loft is currently being used as the Primary Bedroom and includes built-in closets with bench seating. Use your imagination and the possibilities are endless for this beautiful space. The Basement is partially finished and consists of a nice sized Recreation Room, 3-piece Bathroom and Laundry/Storage/Utility Room. The Back Yard oasis is highlighted by two separate entertaining spaces. Relax in the hot tub under the pergola with string lights or gaze up at the stars depending on your mood. There is a second two-tier Sundeck with dining space, living space and gazebo. The Yard is fully fenced with plenty of green space, shed and nicely landscaped. Includes 6 appliances, hot tub, gazebo, shed and more! See multimedia link for 3D walkthrough tour and floor plans. Don't miss this great opportunity! |
| Price | $579,900 |
| Taxes: | $5338.48 |
| Assessment Year: | 2025 |
| Occupancy: | Owner |
| Address: | 488 Central Aven , London East, N6B 2G1, Middlesex |
| Directions/Cross Streets: | Maitland/Central |
| Rooms: | 7 |
| Rooms +: | 2 |
| Bedrooms: | 3 |
| Bedrooms +: | 0 |
| Family Room: | F |
| Basement: | Full, Partially Fi |
| Level/Floor | Room | Length(ft) | Width(ft) | Descriptions | |
| Room 1 | Main | Kitchen | 13.12 | 7.74 | Tile Floor, Pantry |
| Room 2 | Main | Dining Ro | 7.81 | 11.38 | Hardwood Floor |
| Room 3 | Main | Living Ro | 10.46 | 11.38 | Hardwood Floor |
| Room 4 | Main | Primary B | 10.53 | 11.38 | Hardwood Floor |
| Room 5 | Main | Bedroom 2 | 7.87 | 9.05 | Hardwood Floor |
| Room 6 | Second | Bedroom 3 | 29.26 | 11.71 | Hardwood Floor, B/I Closet, Ceiling Fan(s) |
| Room 7 | Basement | Recreatio | 25.22 | 10.56 | |
| Room 8 | Basement | Utility R | 28.63 | 11.38 | Combined w/Laundry |
| Room 9 | Main | Bathroom | 7.18 | 6.66 | 3 Pc Bath, Soaking Tub |
| Room 10 | Basement | Bathroom | 4.95 | 8.66 | 3 Pc Bath, Tile Ceiling |
| Washroom Type | No. of Pieces | Level |
| Washroom Type 1 | 3 | Main |
| Washroom Type 2 | 3 | Basement |
| Washroom Type 3 | 0 | |
| Washroom Type 4 | 0 | |
| Washroom Type 5 | 0 | |
| Washroom Type 6 | 3 | Main |
| Washroom Type 7 | 3 | Basement |
| Washroom Type 8 | 0 | |
| Washroom Type 9 | 0 | |
| Washroom Type 10 | 0 |
| Total Area: | 0.00 |
| Approximatly Age: | 51-99 |
| Property Type: | Detached |
| Style: | Bungaloft |
| Exterior: | Vinyl Siding |
| Garage Type: | None |
| (Parking/)Drive: | Private, T |
| Drive Parking Spaces: | 4 |
| Park #1 | |
| Parking Type: | Private, T |
| Park #2 | |
| Parking Type: | Private |
| Park #3 | |
| Parking Type: | Tandem |
| Pool: | None |
| Other Structures: | Fence - Full, |
| Approximatly Age: | 51-99 |
| Approximatly Square Footage: | 1100-1500 |
| CAC Included: | N |
| Water Included: | N |
| Cabel TV Included: | N |
| Common Elements Included: | N |
| Heat Included: | N |
| Parking Included: | N |
| Condo Tax Included: | N |
| Building Insurance Included: | N |
| Fireplace/Stove: | N |
| Heat Type: | Forced Air |
| Central Air Conditioning: | Central Air |
| Central Vac: | N |
| Laundry Level: | Syste |
| Ensuite Laundry: | F |
| Sewers: | Sewer |
| Utilities-Cable: | Y |
| Utilities-Hydro: | Y |
$
%
Years
This calculator is for demonstration purposes only. Always consult a professional
financial advisor before making personal financial decisions.
| Although the information displayed is believed to be accurate, no warranties or representations are made of any kind. |
| COVE REAL ESTATE BROKERAGE LTD. |
|
|

Kalpesh Patel (KK)
Broker
Dir:
416-418-7039
Bus:
416-747-9777
Fax:
416-747-7135
| Virtual Tour | Book Showing | Email a Friend |
Jump To:
At a Glance:
| Type: | Freehold - Detached |
| Area: | Middlesex |
| Municipality: | London East |
| Neighbourhood: | East F |
| Style: | Bungaloft |
| Approximate Age: | 51-99 |
| Tax: | $5,338.48 |
| Beds: | 3 |
| Baths: | 2 |
| Fireplace: | N |
| Pool: | None |
Locatin Map:
Payment Calculator:

