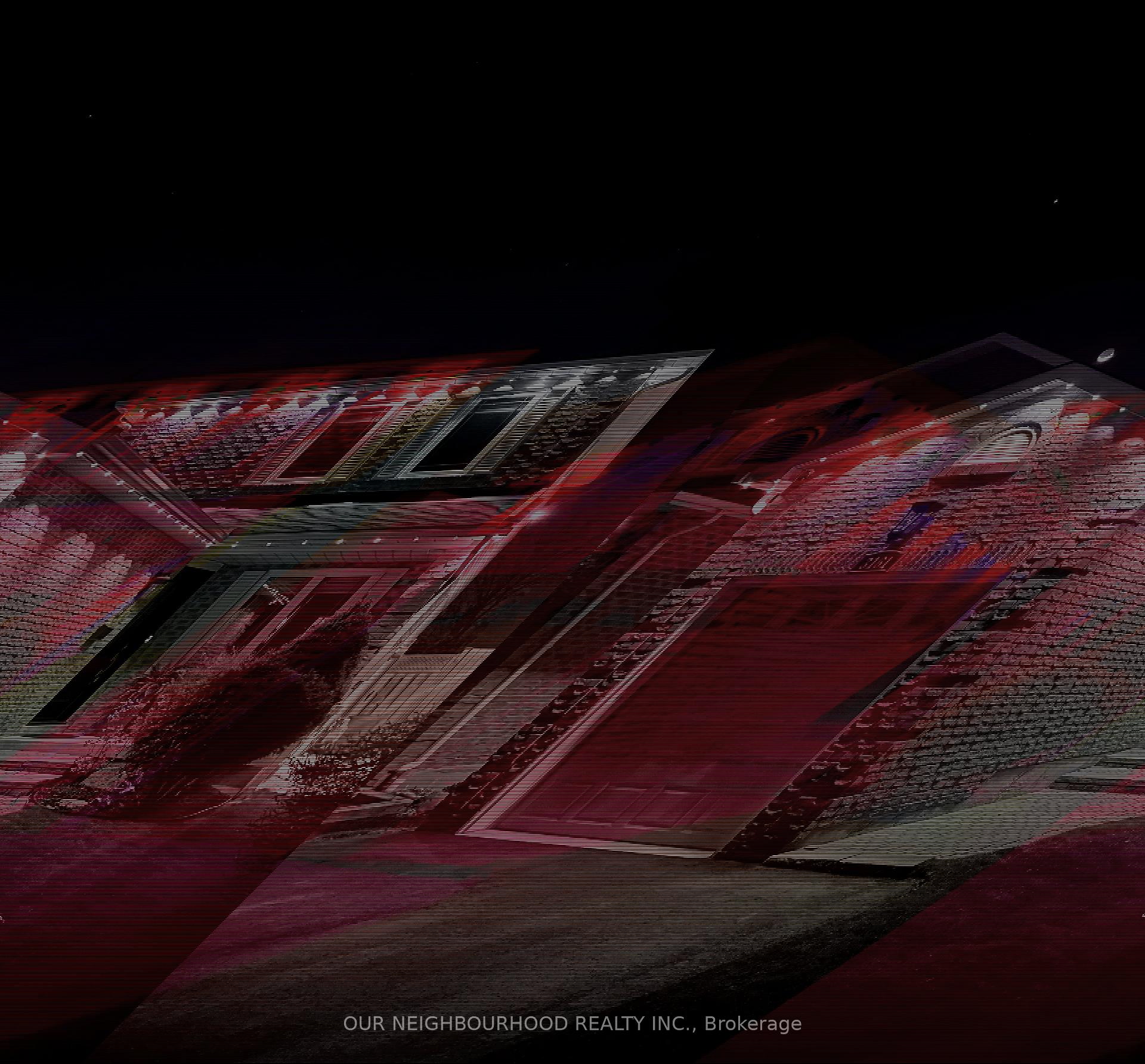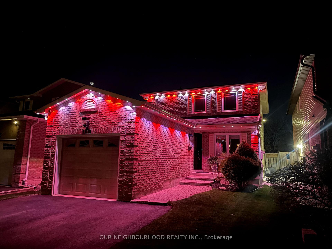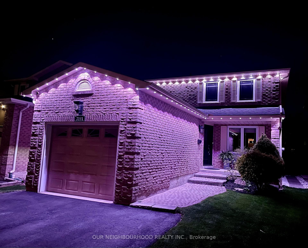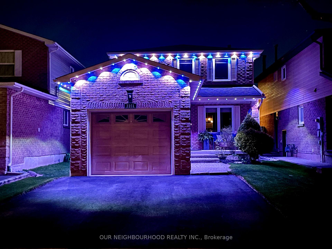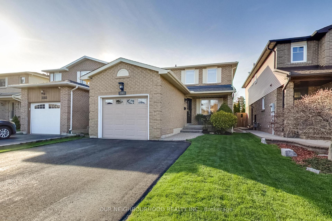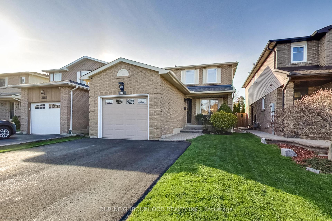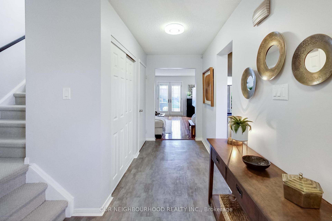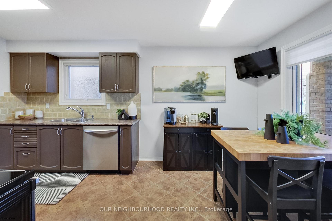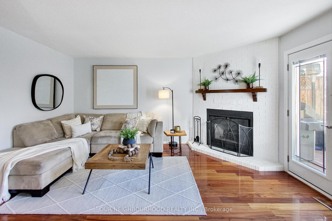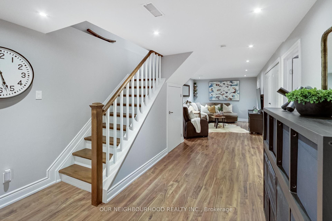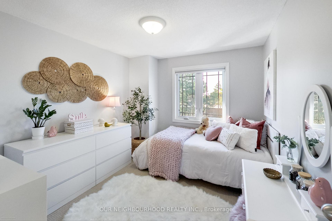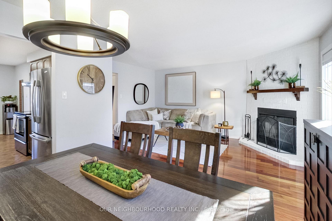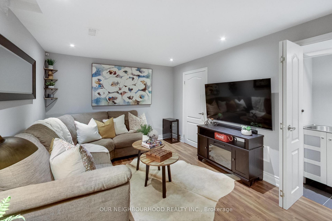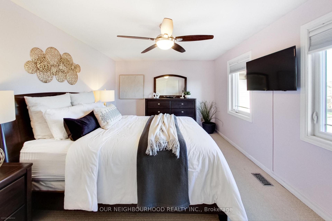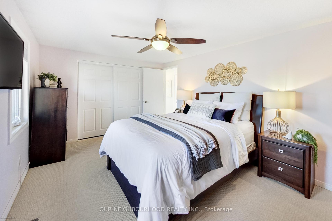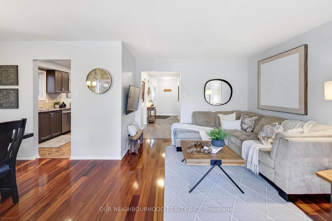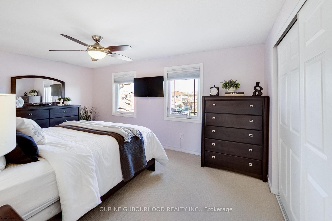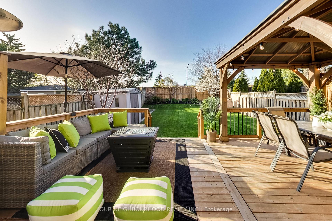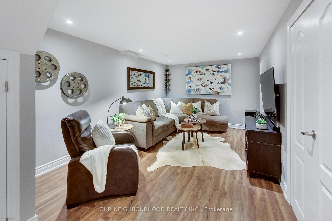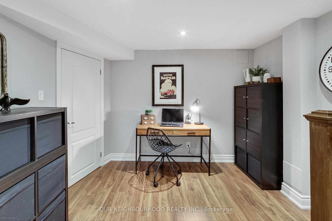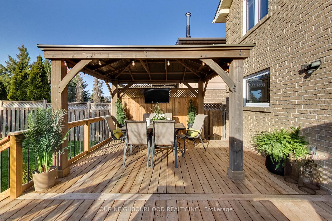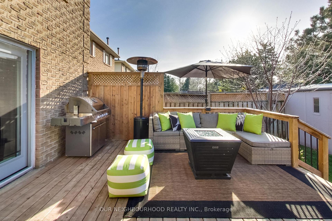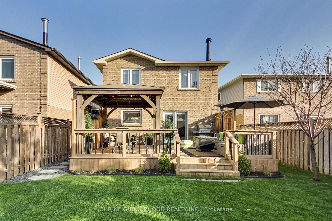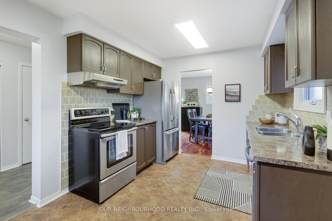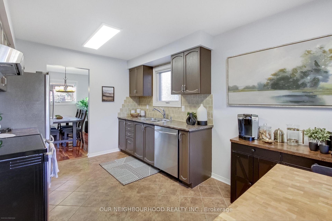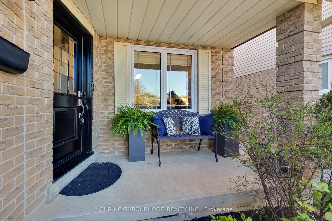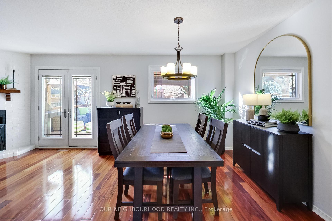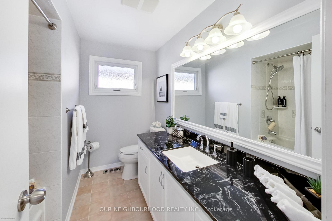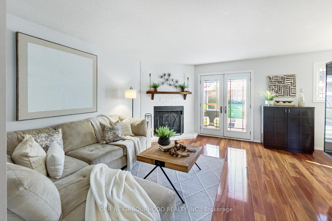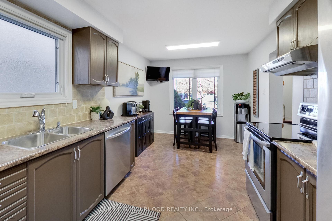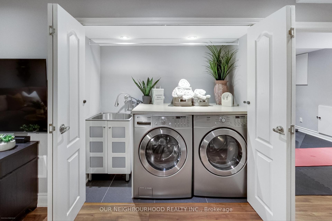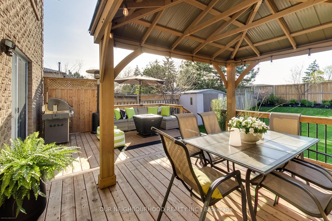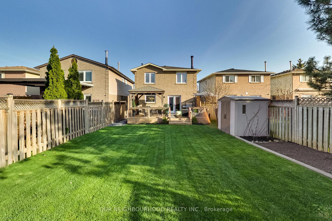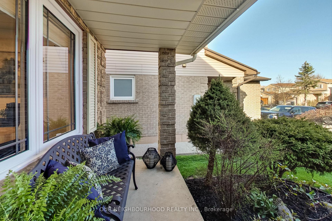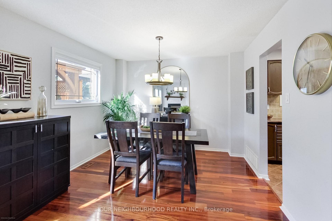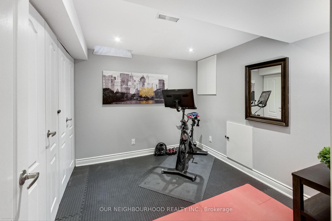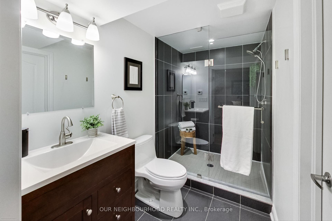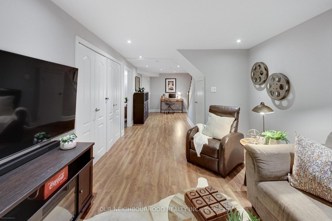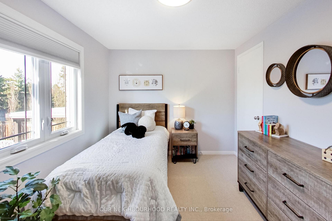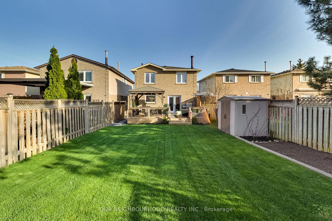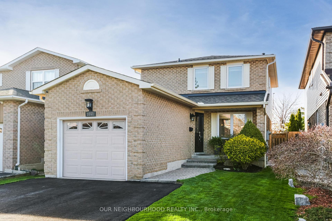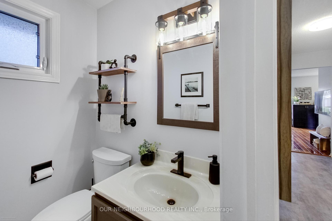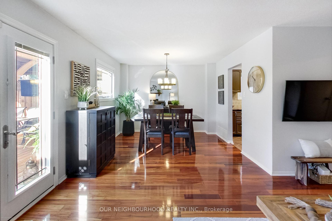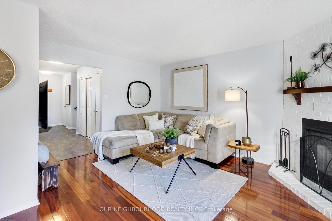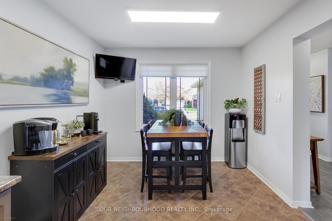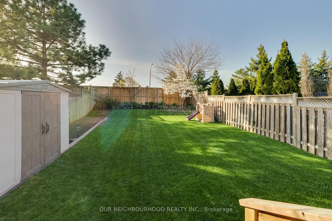$999,900
Available - For Sale
Listing ID: W12112940
3161 Osbourne Road , Mississauga, L5L 4A3, Peel
| Welcome to 3161 Osbourne Road A Home to Love in Erin Mills. Located in one of Mississaugas well-established communities, this meticulously maintained 3+1bedroom home offers comfort and convenience for families and retirees alike. Enjoy peaceful walks on the boulevard, an active Neighbourhood Watch program, and a strong sense of community with many original homeowners nearby. Walking distance to schools, parks, and the Erin Mills Twin Arena and close to Credit Valley Hospital, Erin Mills Town Centre, and all major amenities. Commuters will appreciate easy access to Highway 403 to the north and the QEW to the south with the bonus of public transit including the Winston Churchill Transitway under 2km away. This turn-key home features numerous updates including Central Air (2022), topped-up attic Insulation for Energy Efficiency (2018) and a Weather-Tite Waterproof Roofing System with transferrable extended warranty (2018). Enjoy your private backyard oasis, with no rear neighbours, manicured lawns, a newer deck (2021) featuring a built-in gazebo, and a pool-sized lot complete with a magnolia tree. Ample parking with an attached 1-car garage, 2 driveway spaces, and 1 legal boulevard parking. Inside, enjoy 2,189 sq ft of total living space. Begin your tour in the spacious entryway, 2-piece powder room, on your way to the living and dining rooms featuring gleaming tiger hardwood floors, wood-burning fireplace and walk-out to the backyard deck, perfect for entertaining. Enjoy your morning coffee in the eat-in kitchen with window overlooking the front porch, complete with stainless steel appliances and tv hook up. The finished lower level includes a spacious rec room, custom laundry area, 3-piece bathroom with heated floors, and a versatile additional bedroom or office with a large closet. Storage is abundant: garage with loft, cold storage room, built-in shelving in utility room, ample closet space, under-stair storage, and garden shed. Fall in love and move in! |
| Price | $999,900 |
| Taxes: | $5187.63 |
| Assessment Year: | 2024 |
| Occupancy: | Owner |
| Address: | 3161 Osbourne Road , Mississauga, L5L 4A3, Peel |
| Directions/Cross Streets: | Winston Churchill Blvd /Burnhamthorpe Rd W |
| Rooms: | 6 |
| Rooms +: | 2 |
| Bedrooms: | 3 |
| Bedrooms +: | 1 |
| Family Room: | F |
| Basement: | Finished |
| Level/Floor | Room | Length(ft) | Width(ft) | Descriptions | |
| Room 1 | Main | Foyer | 16.99 | 5.22 | Vinyl Floor, Double Closet, 2 Pc Bath |
| Room 2 | Main | Living Ro | 15.48 | 21.12 | Hardwood Floor, Double Doors, W/O To Deck |
| Room 3 | Main | Dining Ro | 15.48 | 21.12 | Hardwood Floor, Window, Combined w/Living |
| Room 4 | Main | Kitchen | 9.51 | 7.54 | Tile Floor, Stainless Steel Appl, Eat-in Kitchen |
| Room 5 | Main | Breakfast | 9.51 | 8.2 | Large Window, Overlooks Frontyard |
| Room 6 | Second | Primary B | 16.07 | 10.5 | Broadloom, Double Closet, Large Window |
| Room 7 | Second | Bedroom 2 | 9.18 | 10.5 | Broadloom, Large Window, Overlooks Backyard |
| Room 8 | Second | Bedroom 3 | 12.46 | 8.53 | Broadloom, Large Window, Overlooks Backyard |
| Room 9 | Lower | Recreatio | 24.27 | 10.2 | Laminate, Pot Lights, Combined w/Laundry |
| Room 10 | Lower | Office | 9.84 | 9.18 | Pot Lights, Window, Pot Lights |
| Room 11 | Lower | Den | 10.17 | 6.89 | Laminate, Open Concept, Combined w/Rec |
| Room 12 | Lower | Utility R | 9.84 | 6.56 | |
| Room 13 | Lower | Cold Room | 8.2 | 4.59 |
| Washroom Type | No. of Pieces | Level |
| Washroom Type 1 | 4 | Second |
| Washroom Type 2 | 2 | Main |
| Washroom Type 3 | 3 | Lower |
| Washroom Type 4 | 0 | |
| Washroom Type 5 | 0 |
| Total Area: | 0.00 |
| Property Type: | Detached |
| Style: | 2-Storey |
| Exterior: | Brick, Aluminum Siding |
| Garage Type: | Attached |
| (Parking/)Drive: | Private Do |
| Drive Parking Spaces: | 3 |
| Park #1 | |
| Parking Type: | Private Do |
| Park #2 | |
| Parking Type: | Private Do |
| Pool: | None |
| Approximatly Square Footage: | 1100-1500 |
| CAC Included: | N |
| Water Included: | N |
| Cabel TV Included: | N |
| Common Elements Included: | N |
| Heat Included: | N |
| Parking Included: | N |
| Condo Tax Included: | N |
| Building Insurance Included: | N |
| Fireplace/Stove: | Y |
| Heat Type: | Forced Air |
| Central Air Conditioning: | Central Air |
| Central Vac: | N |
| Laundry Level: | Syste |
| Ensuite Laundry: | F |
| Sewers: | Sewer |
$
%
Years
This calculator is for demonstration purposes only. Always consult a professional
financial advisor before making personal financial decisions.
| Although the information displayed is believed to be accurate, no warranties or representations are made of any kind. |
| OUR NEIGHBOURHOOD REALTY INC. |
|
|

Kalpesh Patel (KK)
Broker
Dir:
416-418-7039
Bus:
416-747-9777
Fax:
416-747-7135
| Virtual Tour | Book Showing | Email a Friend |
Jump To:
At a Glance:
| Type: | Freehold - Detached |
| Area: | Peel |
| Municipality: | Mississauga |
| Neighbourhood: | Erin Mills |
| Style: | 2-Storey |
| Tax: | $5,187.63 |
| Beds: | 3+1 |
| Baths: | 3 |
| Fireplace: | Y |
| Pool: | None |
Locatin Map:
Payment Calculator:

