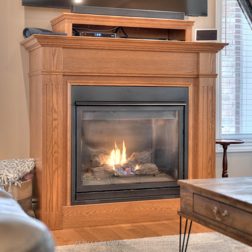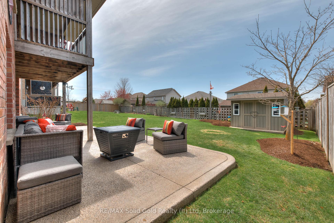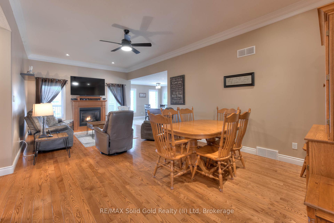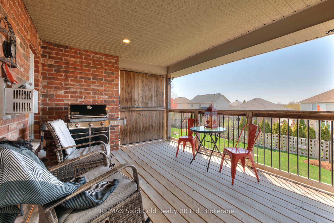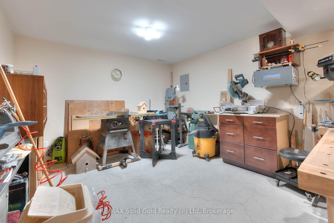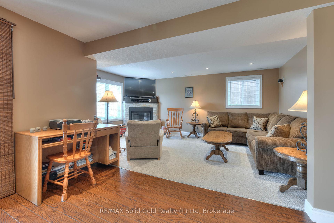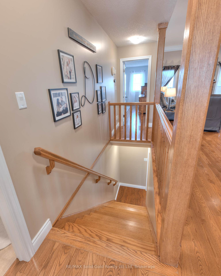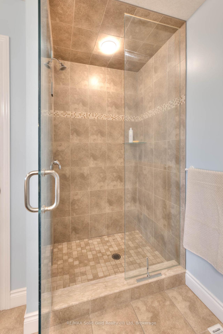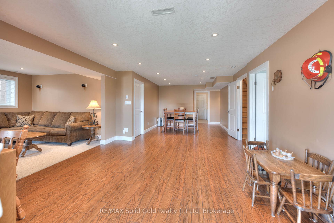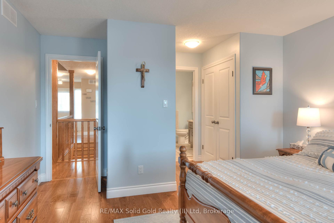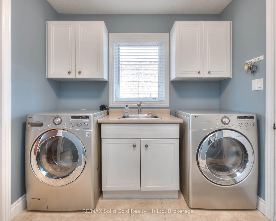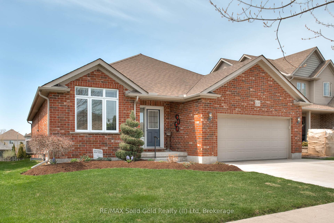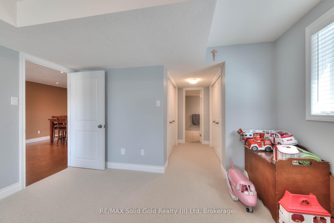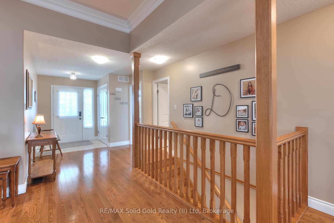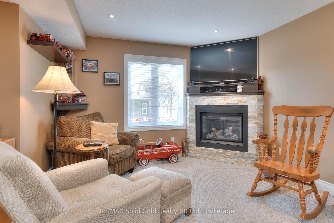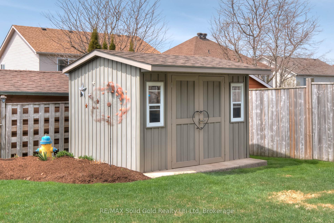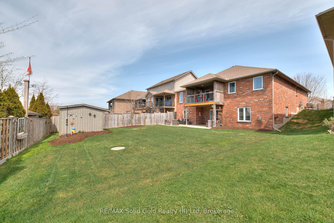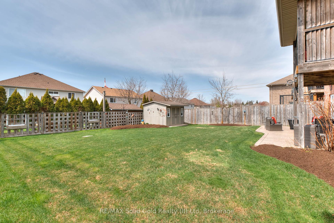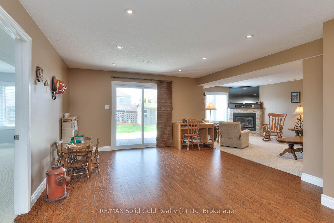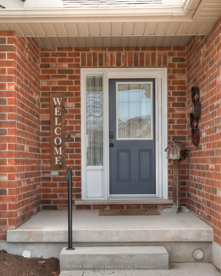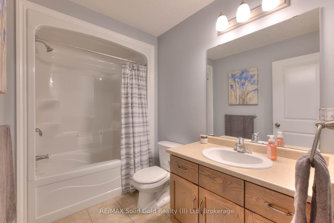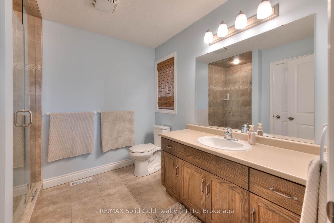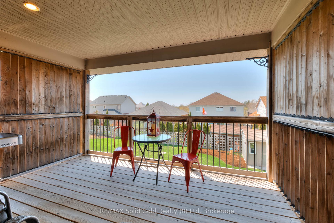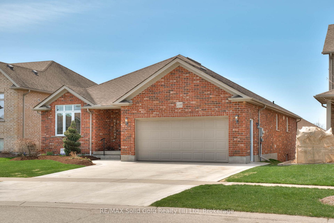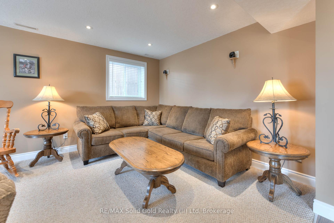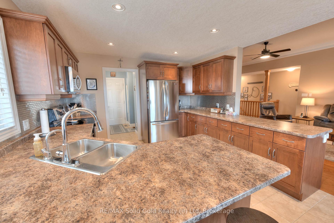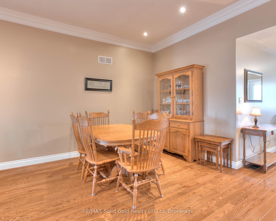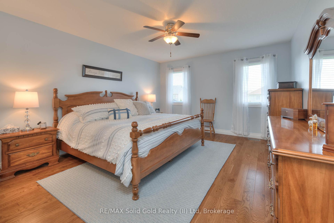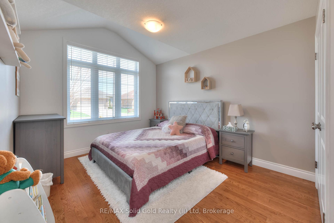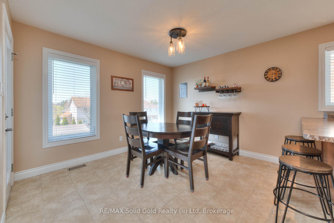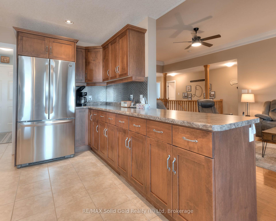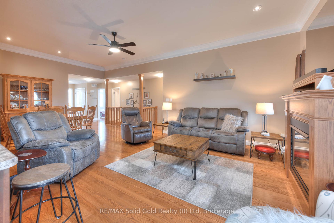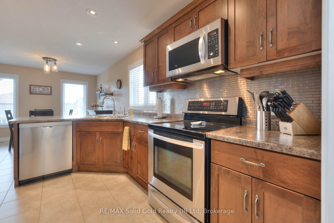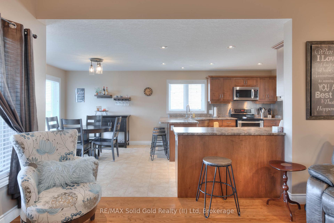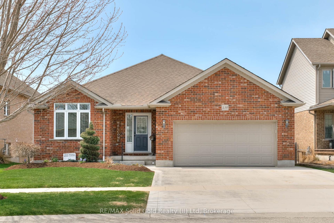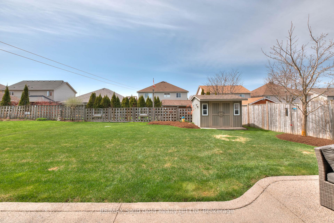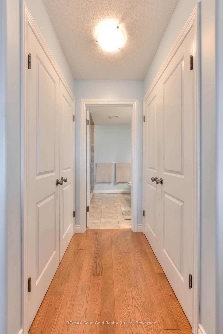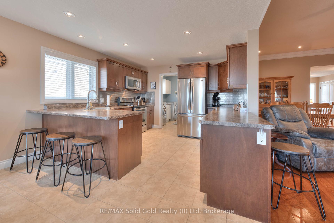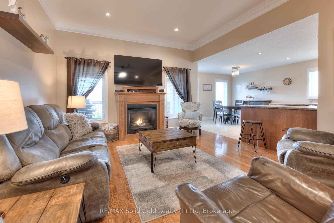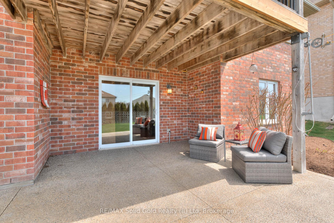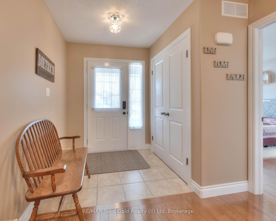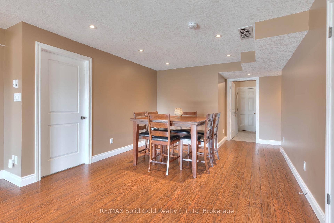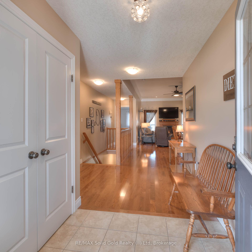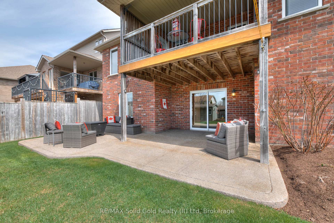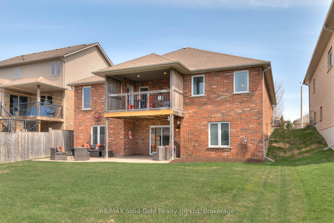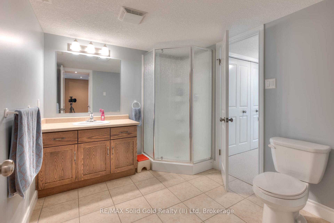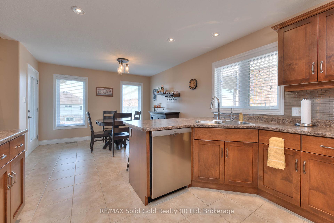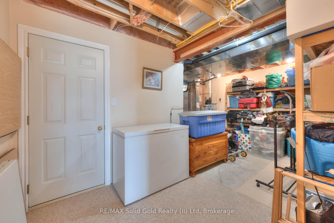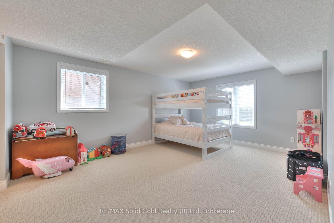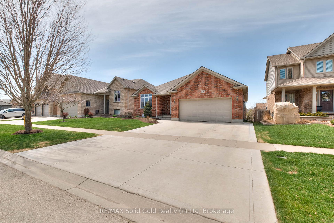$999,000
Available - For Sale
Listing ID: X12113394
139 Gerber Meadows Driv , Wellesley, N0B 2T0, Waterloo
| Welcome to this stunning executive bungalow located in the quaint town of Wellesley, just 20 minutes from Waterloo. Step inside to a welcoming foyer with soaring 10' ceilings. The open-concept layout features a bright kitchen, dining room, living room, and dinette, all adorned with beautiful ceramic and hardwood floors. The dinette offers a walkout to a covered deck overlooking the partially fenced backyardperfect for relaxing or entertaining. The kitchen is a showstopper, featuring plenty of space for culinary creations. Conveniently located off the garage entrance, the laundry room adds everyday ease. The main floor also includes two spacious bedrooms and two bathrooms, including a luxurious primary suite with his and hers closets and private ensuite. The finished basement offers an expansive rec-room with a gorgeous gas fireplace, an additional bedroom, a workshop, a 3-piece bathroom, and a walkout to the backyard! This could easily be transformed into an in-law suite. A double car garage with mezzanine storage provides plenty of room for vehicles and hobbies. Located in a vibrant community known for the beloved Apple Butter Festival, this property offers the perfect blend of small-town charm and modern comfort. Dont miss your chance to call this beautiful home yours! |
| Price | $999,000 |
| Taxes: | $5160.00 |
| Assessment Year: | 2024 |
| Occupancy: | Owner |
| Address: | 139 Gerber Meadows Driv , Wellesley, N0B 2T0, Waterloo |
| Directions/Cross Streets: | Village Road |
| Rooms: | 13 |
| Bedrooms: | 3 |
| Bedrooms +: | 0 |
| Family Room: | F |
| Basement: | Finished wit, Walk-Out |
| Level/Floor | Room | Length(ft) | Width(ft) | Descriptions | |
| Room 1 | Main | Bathroom | 9.12 | 8.43 | 3 Pc Ensuite |
| Room 2 | Main | Bathroom | 9.12 | 5.74 | 4 Pc Bath |
| Room 3 | Main | Bedroom | 10.2 | 14.27 | |
| Room 4 | Main | Breakfast | 11.64 | 7.51 | |
| Room 5 | Main | Dining Ro | 17.48 | 12.66 | |
| Room 6 | Main | Kitchen | 11.64 | 14.69 | |
| Room 7 | Main | Laundry | 11.78 | 7.97 | |
| Room 8 | Main | Living Ro | 14.2 | 12.92 | |
| Room 9 | Main | Primary B | 12.92 | 19.25 | |
| Room 10 | Basement | Bedroom | 12.89 | 25.68 | |
| Room 11 | Basement | Den | 13.68 | 11.61 | |
| Room 12 | Basement | Bathroom | 8.82 | 7.9 | |
| Room 13 | Basement | Recreatio | 25.52 | 29.95 | |
| Room 14 | Basement | Utility R | 17.81 | 14.6 |
| Washroom Type | No. of Pieces | Level |
| Washroom Type 1 | 4 | Ground |
| Washroom Type 2 | 3 | Ground |
| Washroom Type 3 | 3 | Basement |
| Washroom Type 4 | 0 | |
| Washroom Type 5 | 0 |
| Total Area: | 0.00 |
| Approximatly Age: | 6-15 |
| Property Type: | Detached |
| Style: | Bungalow |
| Exterior: | Brick |
| Garage Type: | Attached |
| (Parking/)Drive: | Private Do |
| Drive Parking Spaces: | 2 |
| Park #1 | |
| Parking Type: | Private Do |
| Park #2 | |
| Parking Type: | Private Do |
| Pool: | None |
| Approximatly Age: | 6-15 |
| Approximatly Square Footage: | 1500-2000 |
| CAC Included: | N |
| Water Included: | N |
| Cabel TV Included: | N |
| Common Elements Included: | N |
| Heat Included: | N |
| Parking Included: | N |
| Condo Tax Included: | N |
| Building Insurance Included: | N |
| Fireplace/Stove: | Y |
| Heat Type: | Forced Air |
| Central Air Conditioning: | Central Air |
| Central Vac: | N |
| Laundry Level: | Syste |
| Ensuite Laundry: | F |
| Sewers: | Sewer |
$
%
Years
This calculator is for demonstration purposes only. Always consult a professional
financial advisor before making personal financial decisions.
| Although the information displayed is believed to be accurate, no warranties or representations are made of any kind. |
| RE/MAX Solid Gold Realty (II) Ltd |
|
|

Kalpesh Patel (KK)
Broker
Dir:
416-418-7039
Bus:
416-747-9777
Fax:
416-747-7135
| Virtual Tour | Book Showing | Email a Friend |
Jump To:
At a Glance:
| Type: | Freehold - Detached |
| Area: | Waterloo |
| Municipality: | Wellesley |
| Neighbourhood: | Dufferin Grove |
| Style: | Bungalow |
| Approximate Age: | 6-15 |
| Tax: | $5,160 |
| Beds: | 3 |
| Baths: | 6 |
| Fireplace: | Y |
| Pool: | None |
Locatin Map:
Payment Calculator:

