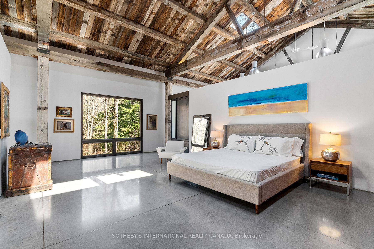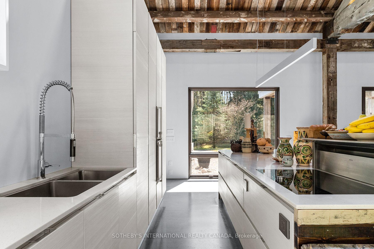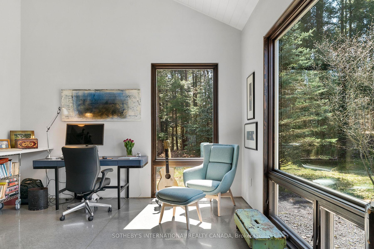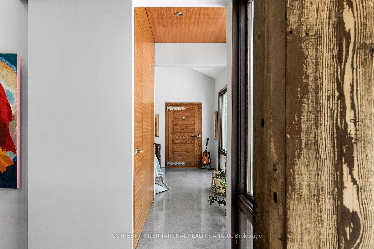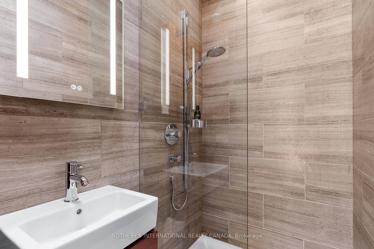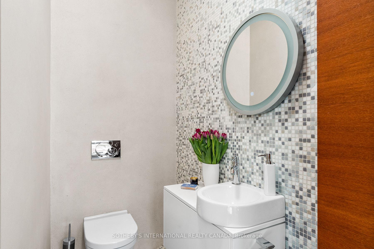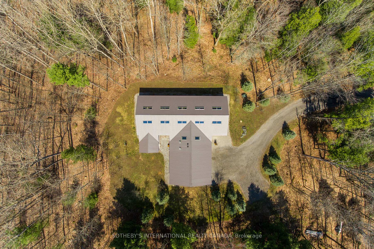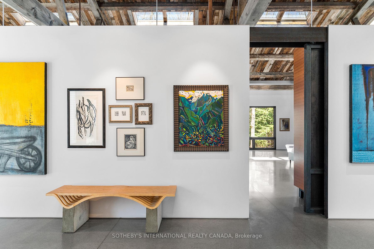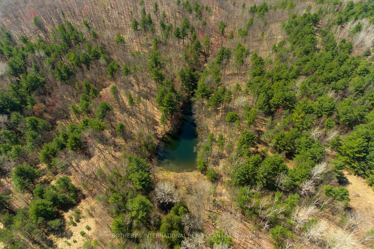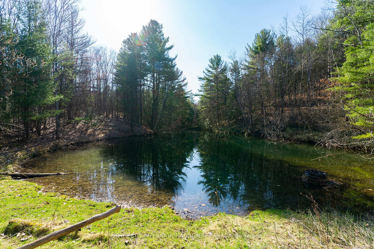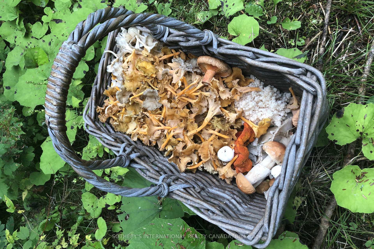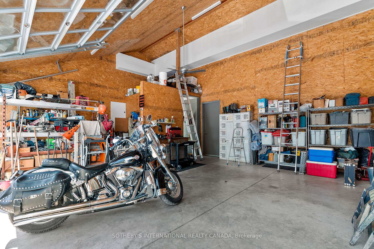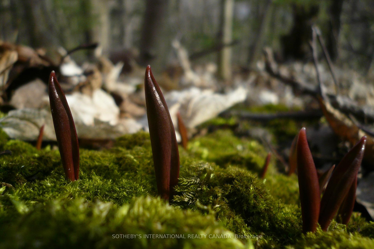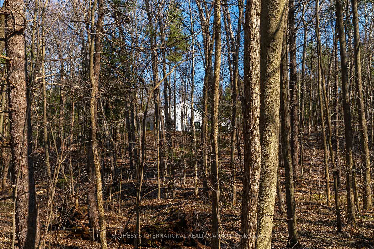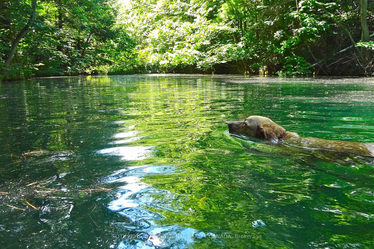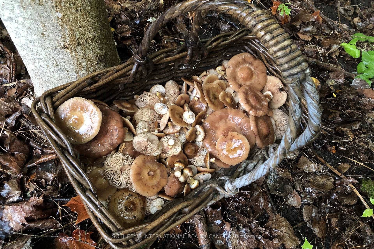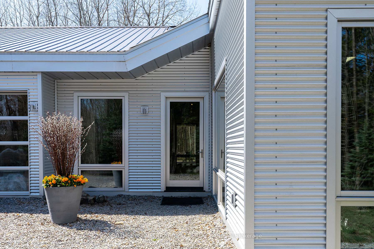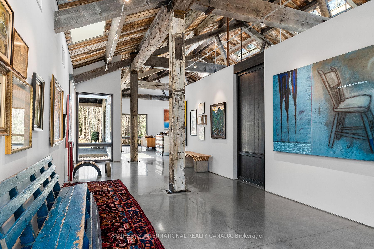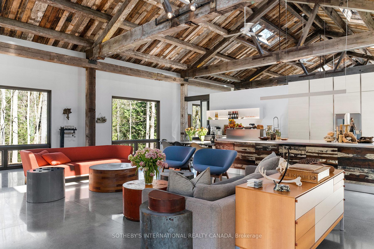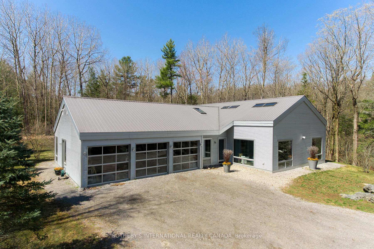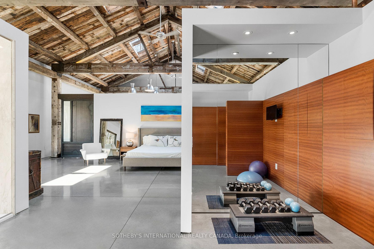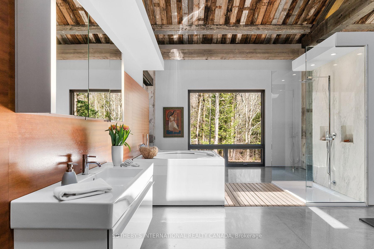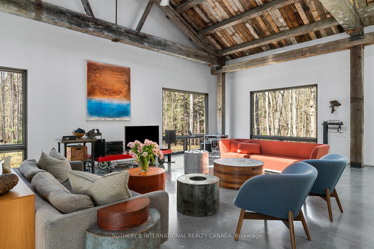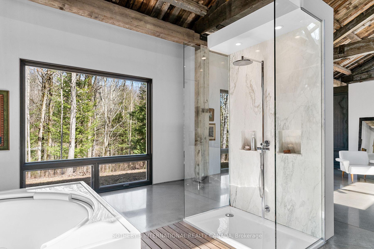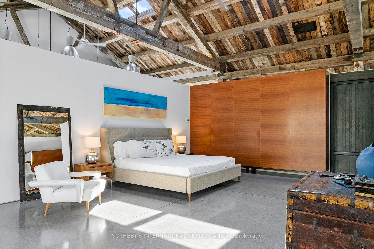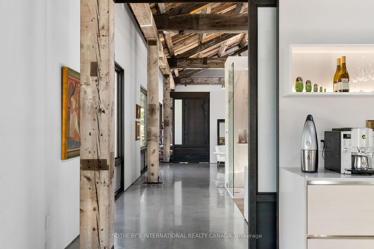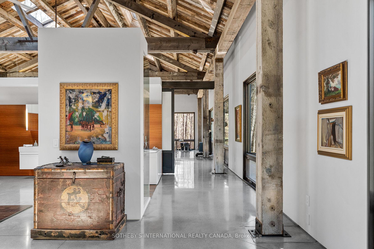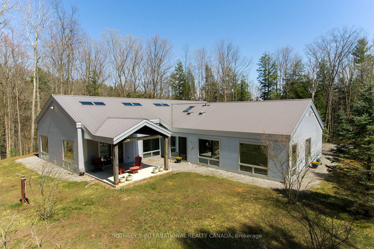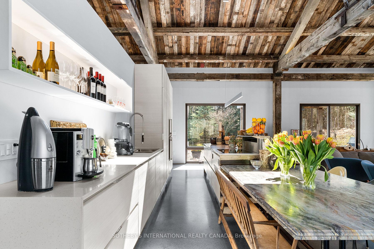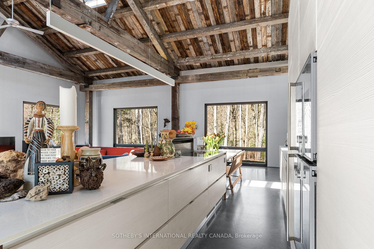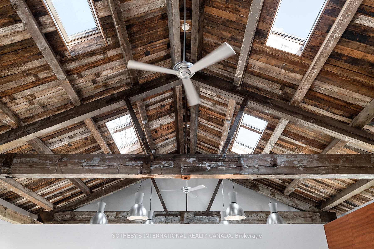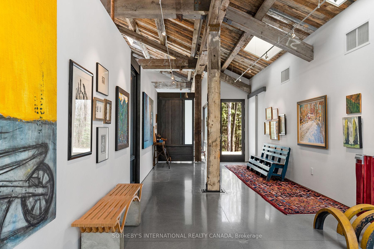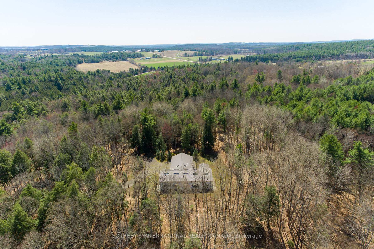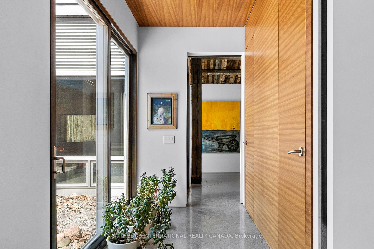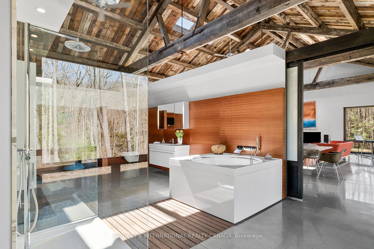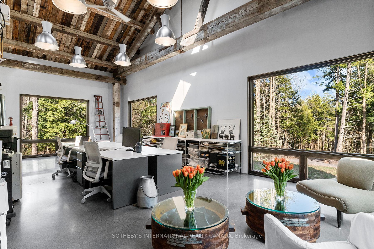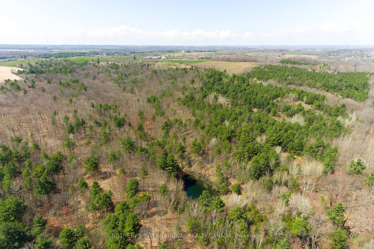$2,499,900
Available - For Sale
Listing ID: X12113441
4556 Eagleson Line , Port Hope, L0A 1G0, Northumberland
| Custom-built on 48 acres of extraordinary Ganaraska Forest - to call your own just an hour from Toronto! This solid contemporary home is architecturally designed offering function, beauty & detailing for the discerning eye. A loft-like open concept residence with heated polished concrete floors, reclaimed century-old beams & large windows offering postcard worthy views in every direction! Low maintenance home & property alike. All of these breathtaking photographs are just a glimpse into showing you what this home has to offer, leaving time to Live, Work & Play! |
| Price | $2,499,900 |
| Taxes: | $8184.00 |
| Occupancy: | Owner |
| Address: | 4556 Eagleson Line , Port Hope, L0A 1G0, Northumberland |
| Acreage: | 25-49.99 |
| Directions/Cross Streets: | Country 10 Rd & Eagleson Line |
| Rooms: | 9 |
| Bedrooms: | 3 |
| Bedrooms +: | 1 |
| Family Room: | F |
| Basement: | None |
| Level/Floor | Room | Length(ft) | Width(ft) | Descriptions | |
| Room 1 | Ground | Foyer | 31 | 11.61 | Heated Floor, Skylight, Vaulted Ceiling(s) |
| Room 2 | Ground | Living Ro | 33.23 | 19.71 | Heated Floor, Vaulted Ceiling(s), Open Concept |
| Room 3 | Ground | Dining Ro | 33.23 | 11.41 | Heated Floor, Open Concept, Combined w/Kitchen |
| Room 4 | Ground | Kitchen | 33.23 | 11.41 | Heated Floor, Combined w/Dining, Modern Kitchen |
| Room 5 | Ground | Primary B | 25.94 | 16.3 | Heated Floor, 4 Pc Ensuite, Vaulted Ceiling(s) |
| Room 6 | Ground | Bedroom 2 | 33.23 | 16.01 | Heated Floor, SE View, Skylight |
| Room 7 | Ground | Bedroom 3 | 14.4 | 12.99 | Heated Floor, NW View, Vaulted Ceiling(s) |
| Room 8 | Ground | Office | 14.6 | 12.99 | Heated Floor, Vaulted Ceiling(s), Access To Garage |
| Washroom Type | No. of Pieces | Level |
| Washroom Type 1 | 4 | Ground |
| Washroom Type 2 | 2 | Ground |
| Washroom Type 3 | 2 | Ground |
| Washroom Type 4 | 1 | Ground |
| Washroom Type 5 | 0 |
| Total Area: | 0.00 |
| Property Type: | Detached |
| Style: | Bungalow |
| Exterior: | Metal/Steel Sidi, Other |
| Garage Type: | Attached |
| (Parking/)Drive: | Private |
| Drive Parking Spaces: | 5 |
| Park #1 | |
| Parking Type: | Private |
| Park #2 | |
| Parking Type: | Private |
| Pool: | None |
| Approximatly Square Footage: | 3500-5000 |
| Property Features: | Campground, Clear View |
| CAC Included: | N |
| Water Included: | N |
| Cabel TV Included: | N |
| Common Elements Included: | N |
| Heat Included: | N |
| Parking Included: | N |
| Condo Tax Included: | N |
| Building Insurance Included: | N |
| Fireplace/Stove: | N |
| Heat Type: | Radiant |
| Central Air Conditioning: | Central Air |
| Central Vac: | N |
| Laundry Level: | Syste |
| Ensuite Laundry: | F |
| Sewers: | Septic |
$
%
Years
This calculator is for demonstration purposes only. Always consult a professional
financial advisor before making personal financial decisions.
| Although the information displayed is believed to be accurate, no warranties or representations are made of any kind. |
| SOTHEBY'S INTERNATIONAL REALTY CANADA |
|
|

Kalpesh Patel (KK)
Broker
Dir:
416-418-7039
Bus:
416-747-9777
Fax:
416-747-7135
| Virtual Tour | Book Showing | Email a Friend |
Jump To:
At a Glance:
| Type: | Freehold - Detached |
| Area: | Northumberland |
| Municipality: | Port Hope |
| Neighbourhood: | Rural Port Hope |
| Style: | Bungalow |
| Tax: | $8,184 |
| Beds: | 3+1 |
| Baths: | 4 |
| Fireplace: | N |
| Pool: | None |
Locatin Map:
Payment Calculator:

