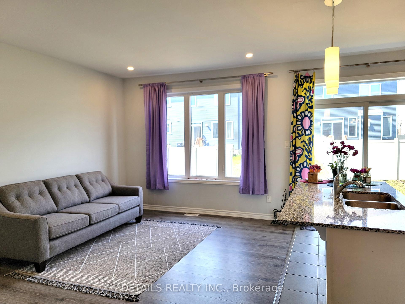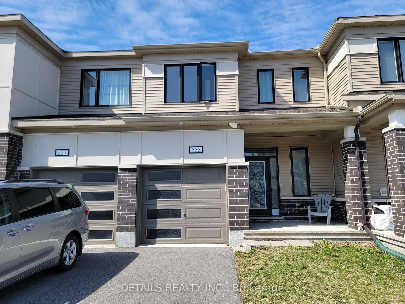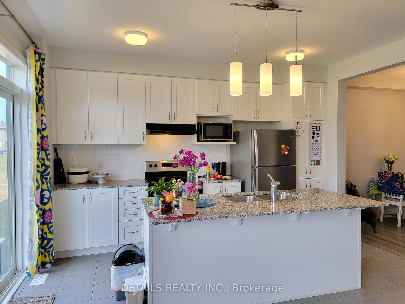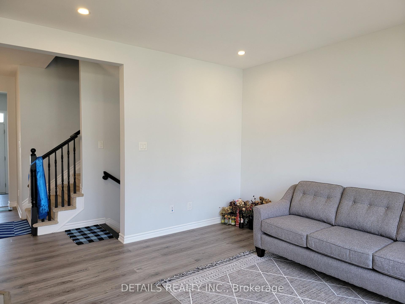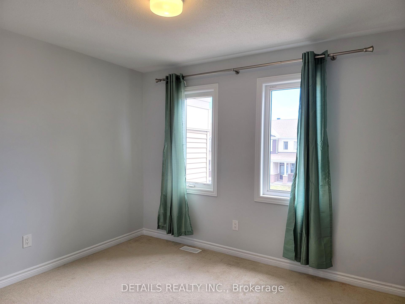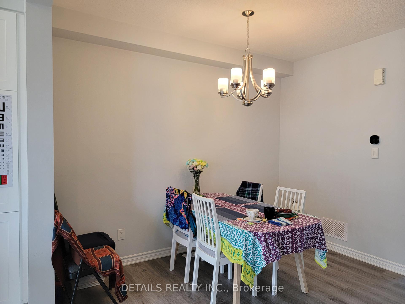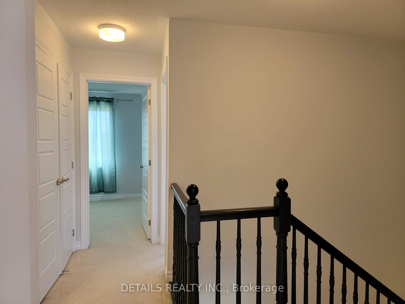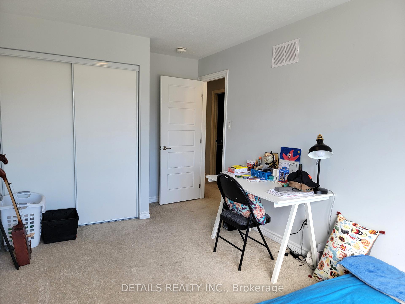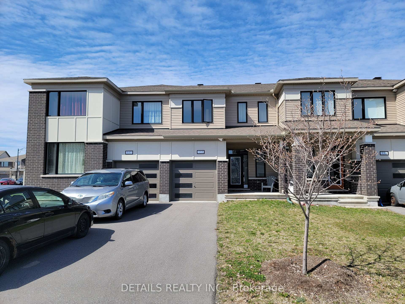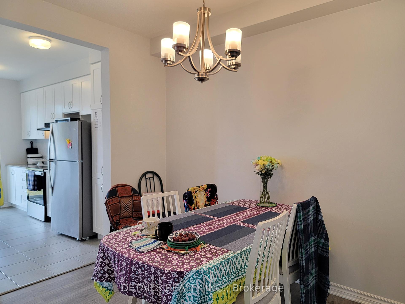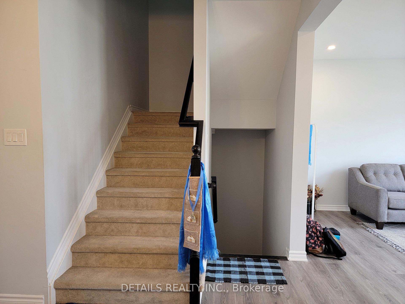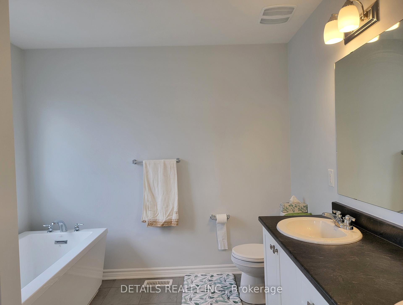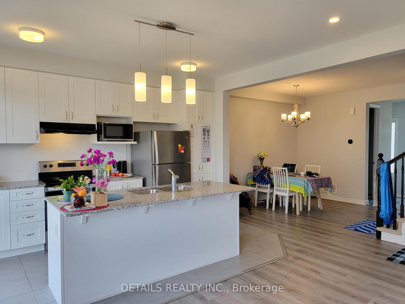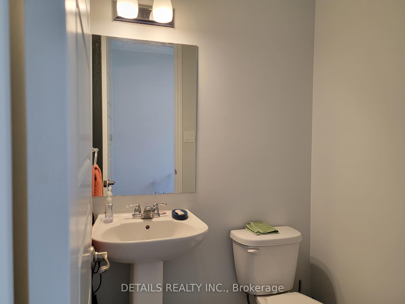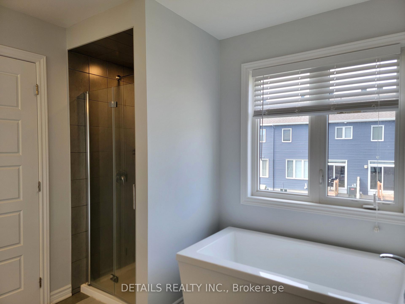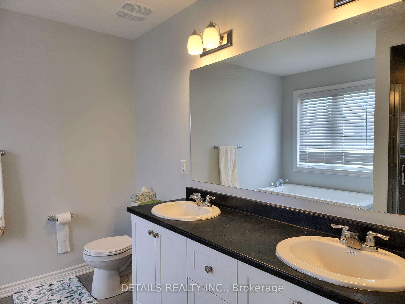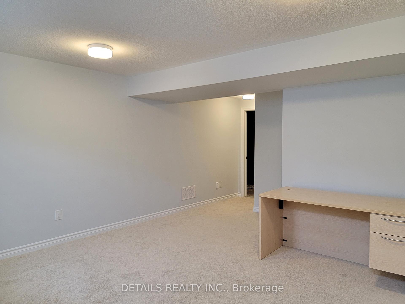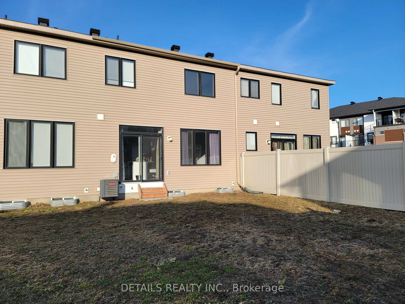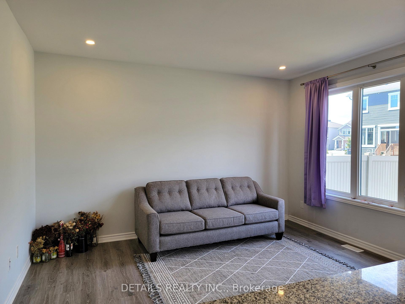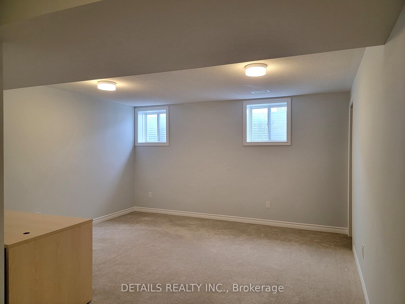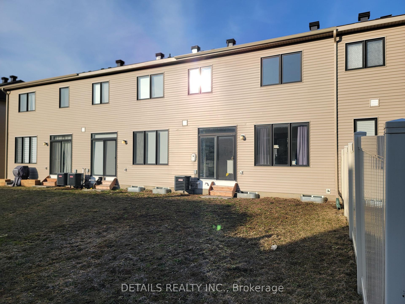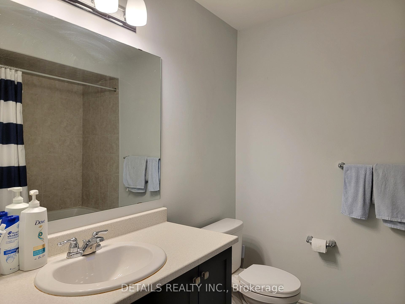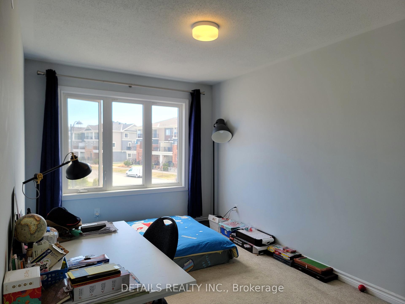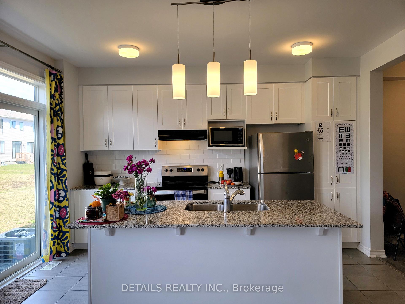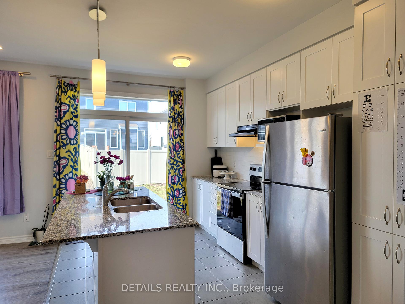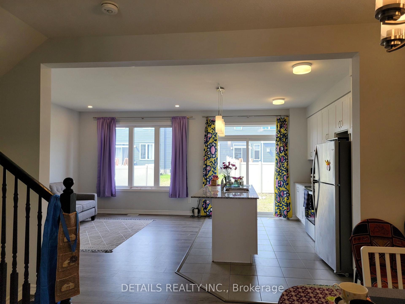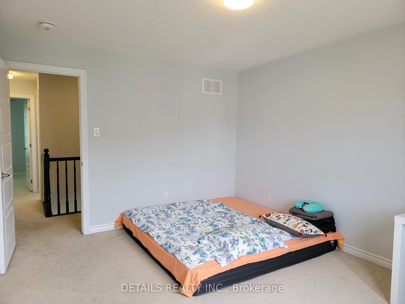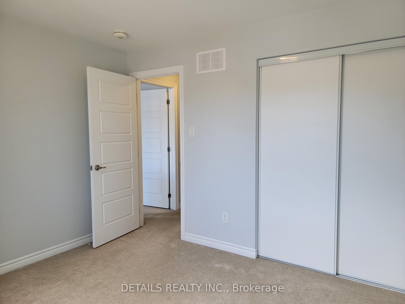$615,000
Available - For Sale
Listing ID: X12113446
555 Arosa Way , Kanata, K2V 0R8, Ottawa
| Beautiful Townhome located in Kanata South/Stittsville near Walmart. Bright open concept main floor. Sun filled living room with large window, separate dining room. Kitchen has quartz countertop, central island, SS appliances, patio door to west facing backyard. Large primary bedroom with spacious walk in closet. Ensuite bathroom has double sink, roman tub, and separate shower, and a window to allow natural light flood in. Two good sized secondary bedrooms over looking east side front view. Main bathroom complete the second floor. Finished lower level has family room with lots of sunlight for your entertainment. Laundry room is in lower level. Walking distance to shopping plaza with Walmart and restaurants. Steps to parks, school, and public transit. |
| Price | $615,000 |
| Taxes: | $3970.00 |
| Assessment Year: | 2024 |
| Occupancy: | Tenant |
| Address: | 555 Arosa Way , Kanata, K2V 0R8, Ottawa |
| Directions/Cross Streets: | Fernbank Road & Rouncey Road |
| Rooms: | 7 |
| Rooms +: | 1 |
| Bedrooms: | 3 |
| Bedrooms +: | 0 |
| Family Room: | T |
| Basement: | Full, Finished |
| Level/Floor | Room | Length(ft) | Width(ft) | Descriptions | |
| Room 1 | Ground | Great Roo | 13.97 | 11.48 | Large Window, Laminate, Overlooks Backyard |
| Room 2 | Ground | Dining Ro | 10.99 | 10.14 | Laminate |
| Room 3 | Ground | Kitchen | 13.97 | 8.99 | Quartz Counter, Centre Island, Stainless Steel Appl |
| Room 4 | Second | Primary B | 14.07 | 10.99 | Ensuite Bath, Walk-In Closet(s) |
| Room 5 | Second | Bathroom | 8.99 | 8.99 | 5 Pc Ensuite, Double Sink, Separate Shower |
| Room 6 | Second | Bedroom 2 | 15.22 | 8.99 | |
| Room 7 | Second | Bedroom 3 | 11.15 | 9.97 | |
| Room 8 | Second | Bathroom | 7.48 | 7.97 | |
| Room 9 | Basement | Family Ro | 14.79 | 13.71 |
| Washroom Type | No. of Pieces | Level |
| Washroom Type 1 | 2 | Ground |
| Washroom Type 2 | 4 | Second |
| Washroom Type 3 | 5 | Second |
| Washroom Type 4 | 0 | |
| Washroom Type 5 | 0 |
| Total Area: | 0.00 |
| Approximatly Age: | 0-5 |
| Property Type: | Att/Row/Townhouse |
| Style: | 2-Storey |
| Exterior: | Brick, Vinyl Siding |
| Garage Type: | Attached |
| (Parking/)Drive: | Available |
| Drive Parking Spaces: | 1 |
| Park #1 | |
| Parking Type: | Available |
| Park #2 | |
| Parking Type: | Available |
| Pool: | None |
| Approximatly Age: | 0-5 |
| Approximatly Square Footage: | 1500-2000 |
| Property Features: | School, Public Transit |
| CAC Included: | N |
| Water Included: | N |
| Cabel TV Included: | N |
| Common Elements Included: | N |
| Heat Included: | N |
| Parking Included: | N |
| Condo Tax Included: | N |
| Building Insurance Included: | N |
| Fireplace/Stove: | N |
| Heat Type: | Forced Air |
| Central Air Conditioning: | Central Air |
| Central Vac: | N |
| Laundry Level: | Syste |
| Ensuite Laundry: | F |
| Sewers: | Sewer |
| Utilities-Cable: | A |
| Utilities-Hydro: | Y |
$
%
Years
This calculator is for demonstration purposes only. Always consult a professional
financial advisor before making personal financial decisions.
| Although the information displayed is believed to be accurate, no warranties or representations are made of any kind. |
| DETAILS REALTY INC. |
|
|

Kalpesh Patel (KK)
Broker
Dir:
416-418-7039
Bus:
416-747-9777
Fax:
416-747-7135
| Book Showing | Email a Friend |
Jump To:
At a Glance:
| Type: | Freehold - Att/Row/Townhouse |
| Area: | Ottawa |
| Municipality: | Kanata |
| Neighbourhood: | 9010 - Kanata - Emerald Meadows/Trailwest |
| Style: | 2-Storey |
| Approximate Age: | 0-5 |
| Tax: | $3,970 |
| Beds: | 3 |
| Baths: | 3 |
| Fireplace: | N |
| Pool: | None |
Locatin Map:
Payment Calculator:

