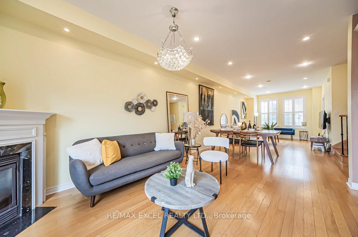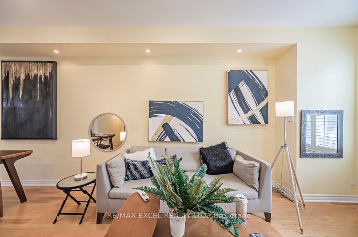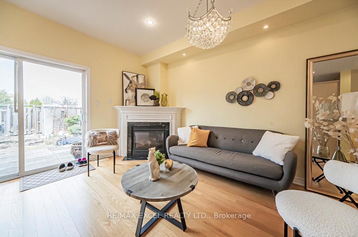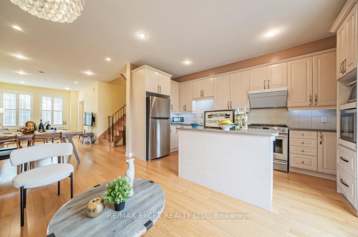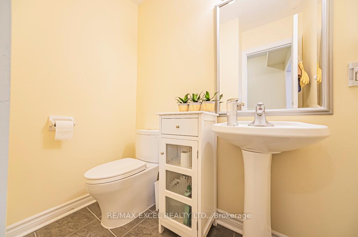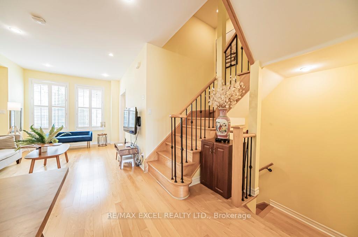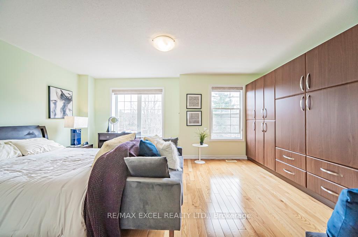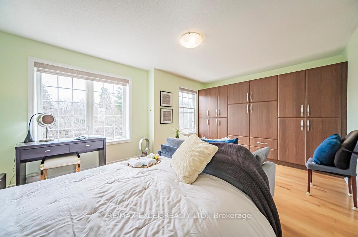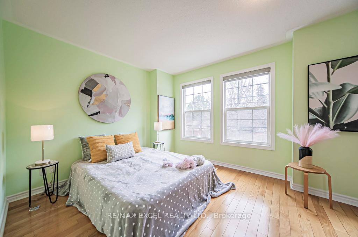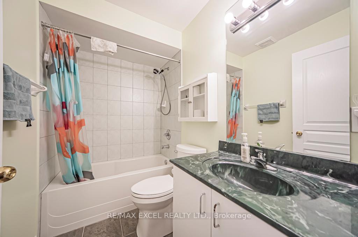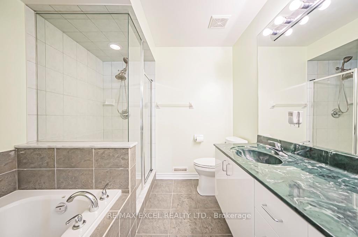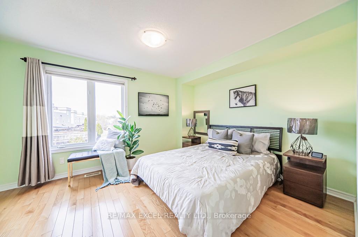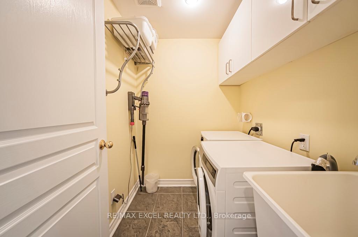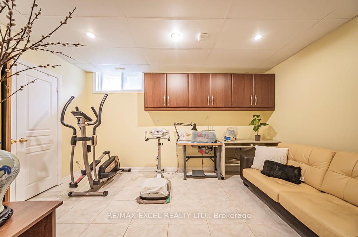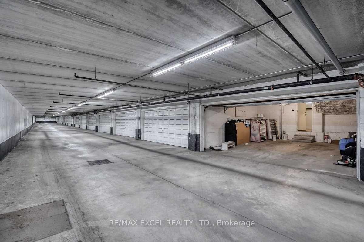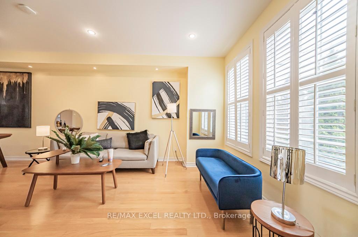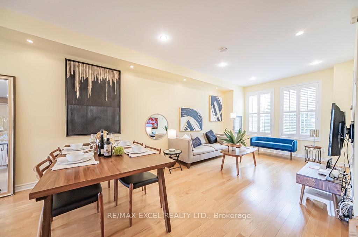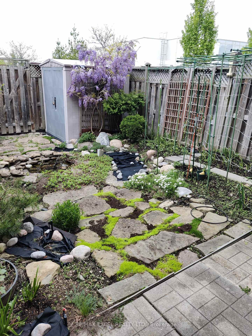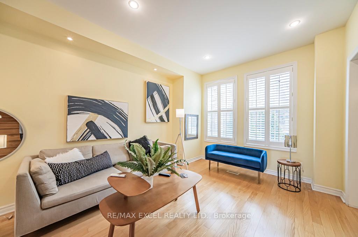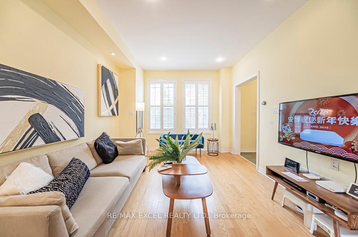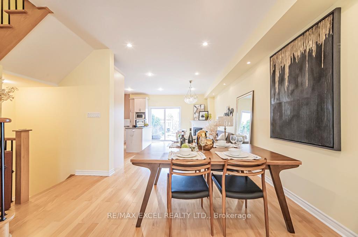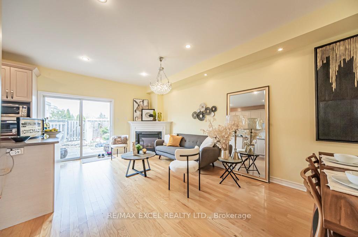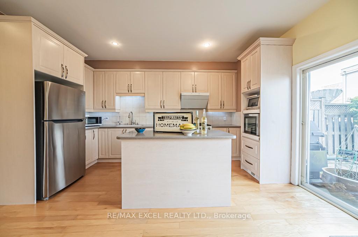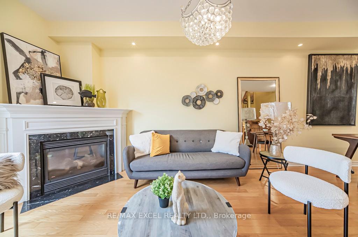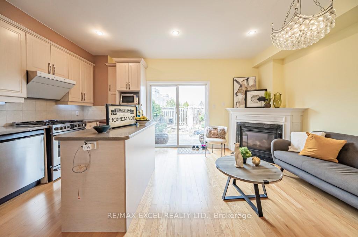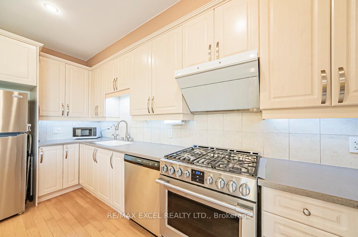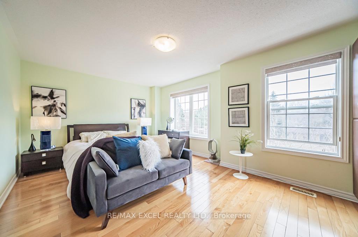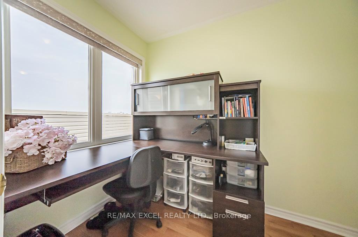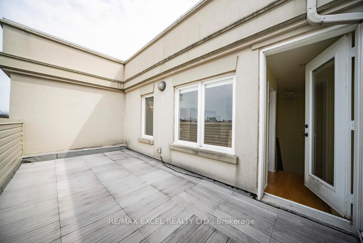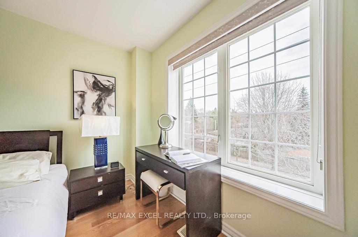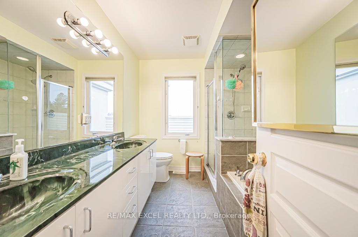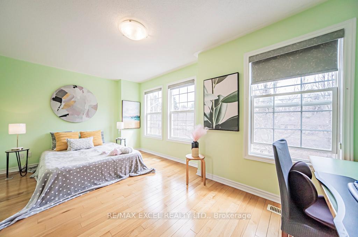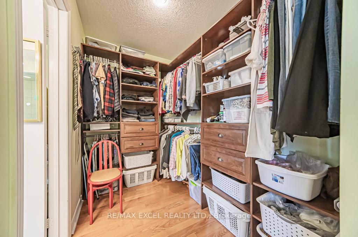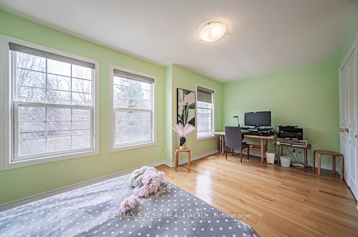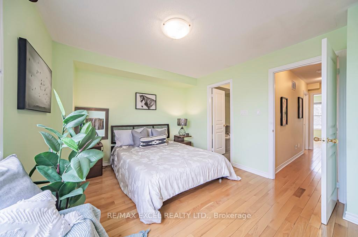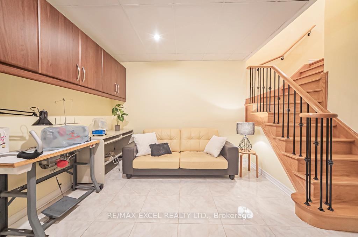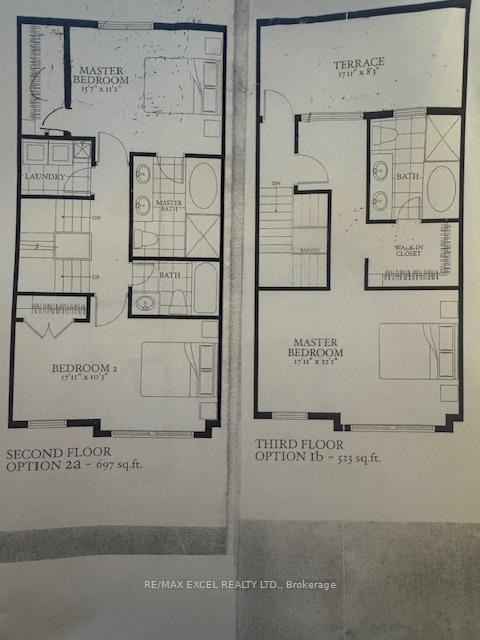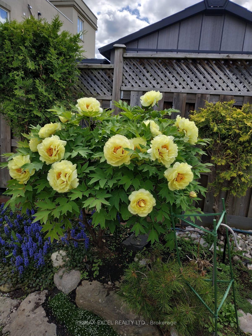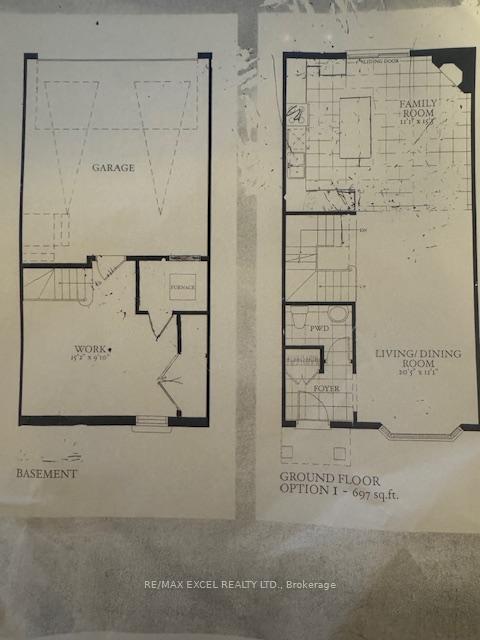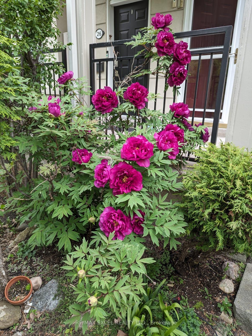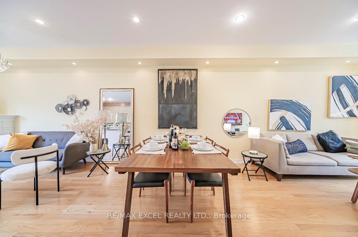$1,299,000
Available - For Sale
Listing ID: C12113474
28 Bond Aven , Toronto, M3B 3R8, Toronto
| Location! Location! Mins To 401/404/DVP. The Most Affordable Freehold Townhouse Nestled In The Heart Of One Of Torontos Most Prestigious Neighborhoods. Well Known Best School Zone For Both Public And Private! Top-Ranking Public Schools Incld St. Andrew (IB Program), YorkMills C.I., Rippleton, Windfelds, Denlow Public School. Nearby Private Schools Incld Metamorphosis Greek Orthodox And GEL School. Mins To Elite Basketball Courts, North York Baseball, Tennis Courts, Trails, And Parks. It's Absolutely One of the Parent's Top Pick Area! This Luxury Cozy Home is like A Hidden Gem Backing In A Quiet Street, open concept Layout With 9' Ceiling , huge living and family room O/L Sunny professional landscaped Back Yard, Master bedroom features a Large W/O Patio That You May Enjoy Quiet Reading Time With Trees And Woods View. 2 XL Bedrooms On Second Floor Which Have Their Separate Private Bath. Finished Bsmt feature cozy private Creation Area, Underground Double Garage with Private and Direct Entry +All Rms Comes W Individual Baths For Privacy To Satisfy Your Modern Lifestyle! Move in Ready! Upgrd Incld heated Roof, Pot Lights, Corian countertop, gas stove, Fontile rangehood, water softener and purifer, on demand hot water system(owned), Roof 2021and much more! **EXTRAS** Mins To 401/Dvp, Shops, Library & Best Schools. Direct Access To Private Underground Double Car Garage And Visitor Parking! |
| Price | $1,299,000 |
| Taxes: | $6552.05 |
| Occupancy: | Owner |
| Address: | 28 Bond Aven , Toronto, M3B 3R8, Toronto |
| Directions/Cross Streets: | E.Leslie/N.Lawrence/Bond |
| Rooms: | 6 |
| Rooms +: | 2 |
| Bedrooms: | 3 |
| Bedrooms +: | 0 |
| Family Room: | F |
| Basement: | Finished, Separate Ent |
| Level/Floor | Room | Length(ft) | Width(ft) | Descriptions | |
| Room 1 | Main | Foyer | 6.89 | 5.81 | 2 Pc Ensuite, Closet, Ceramic Floor |
| Room 2 | Main | Living Ro | 20.3 | 10.92 | Hardwood Floor, Large Window, Pot Lights |
| Room 3 | Main | Family Ro | 20.3 | 10.92 | Fireplace, Hardwood Floor, W/O To Yard |
| Room 4 | Main | Kitchen | 15.55 | 17.78 | Centre Island, Modern Kitchen, W/O To Yard |
| Room 5 | Second | Bedroom 2 | 18.07 | 11.55 | 5 Pc Ensuite, Hardwood Floor, Large Window |
| Room 6 | Second | Bedroom 3 | 15.65 | 11.05 | Large Window, Hardwood Floor, Large Closet |
| Room 7 | Second | Laundry | 5.9 | 4.59 | Combined w/Laundry |
| Room 8 | Third | Primary B | 17.06 | 11.09 | 5 Pc Bath, Walk-In Closet(s), W/O To Patio |
| Room 9 | Basement | Recreatio | 14.66 | 10.59 | Laminate, W/O To Garage, Closet |
| Room 10 | Second | Bathroom | 6.56 | 4.59 | |
| Room 11 | Basement | Furnace R | 8.2 | 3.61 | Separate Room |
| Washroom Type | No. of Pieces | Level |
| Washroom Type 1 | 2 | Main |
| Washroom Type 2 | 3 | Second |
| Washroom Type 3 | 4 | Second |
| Washroom Type 4 | 5 | Third |
| Washroom Type 5 | 0 |
| Total Area: | 0.00 |
| Approximatly Age: | 6-15 |
| Property Type: | Att/Row/Townhouse |
| Style: | 3-Storey |
| Exterior: | Stucco (Plaster) |
| Garage Type: | Attached |
| (Parking/)Drive: | Other |
| Drive Parking Spaces: | 0 |
| Park #1 | |
| Parking Type: | Other |
| Park #2 | |
| Parking Type: | Other |
| Pool: | None |
| Approximatly Age: | 6-15 |
| Approximatly Square Footage: | 1500-2000 |
| Property Features: | Fenced Yard, Greenbelt/Conserva |
| CAC Included: | N |
| Water Included: | N |
| Cabel TV Included: | N |
| Common Elements Included: | N |
| Heat Included: | N |
| Parking Included: | N |
| Condo Tax Included: | N |
| Building Insurance Included: | N |
| Fireplace/Stove: | Y |
| Heat Type: | Forced Air |
| Central Air Conditioning: | Central Air |
| Central Vac: | N |
| Laundry Level: | Syste |
| Ensuite Laundry: | F |
| Sewers: | Sewer |
$
%
Years
This calculator is for demonstration purposes only. Always consult a professional
financial advisor before making personal financial decisions.
| Although the information displayed is believed to be accurate, no warranties or representations are made of any kind. |
| RE/MAX EXCEL REALTY LTD. |
|
|

Kalpesh Patel (KK)
Broker
Dir:
416-418-7039
Bus:
416-747-9777
Fax:
416-747-7135
| Virtual Tour | Book Showing | Email a Friend |
Jump To:
At a Glance:
| Type: | Freehold - Att/Row/Townhouse |
| Area: | Toronto |
| Municipality: | Toronto C13 |
| Neighbourhood: | Banbury-Don Mills |
| Style: | 3-Storey |
| Approximate Age: | 6-15 |
| Tax: | $6,552.05 |
| Beds: | 3 |
| Baths: | 4 |
| Fireplace: | Y |
| Pool: | None |
Locatin Map:
Payment Calculator:

