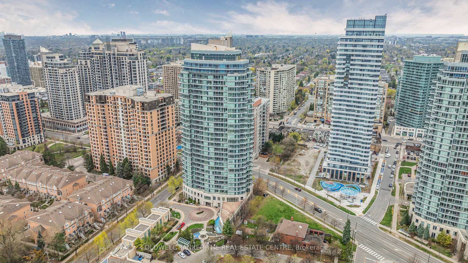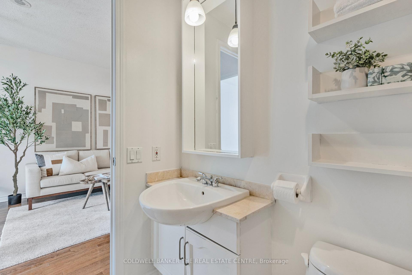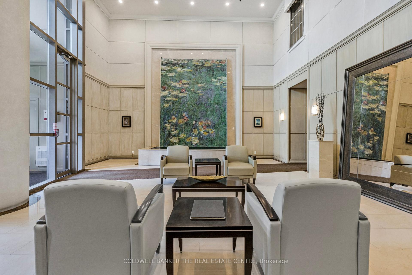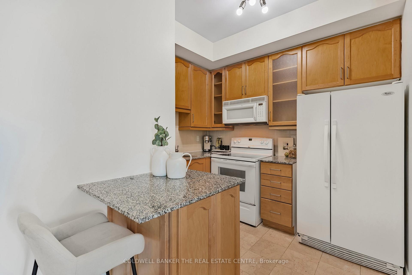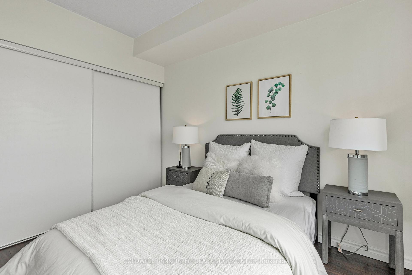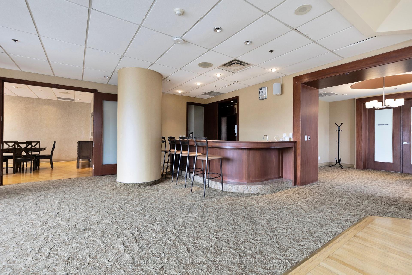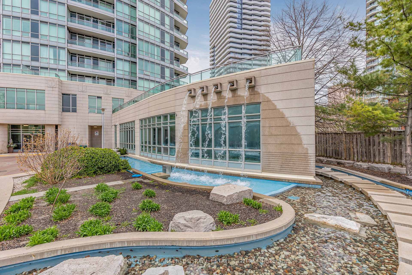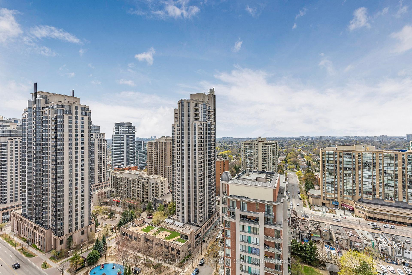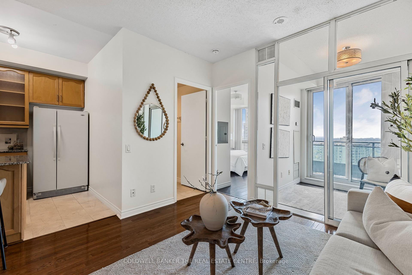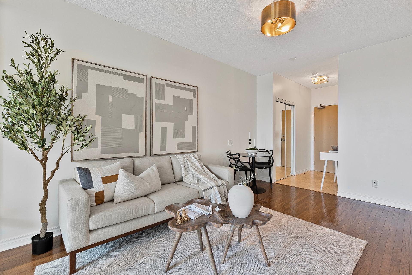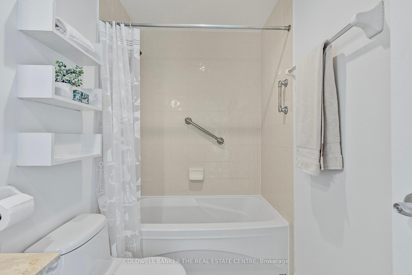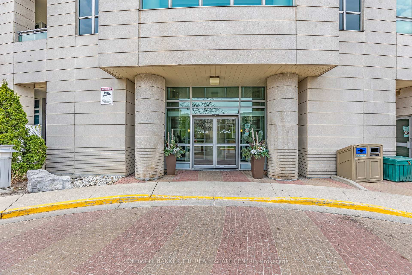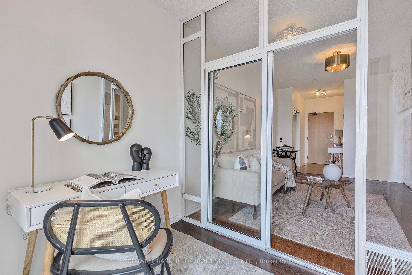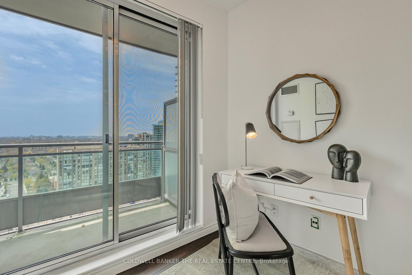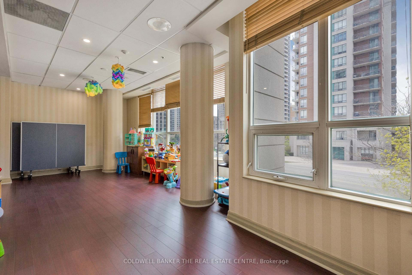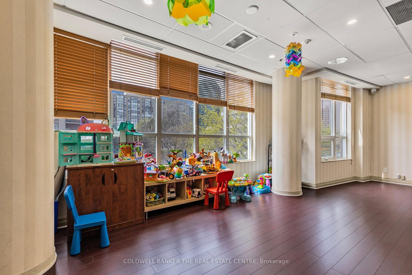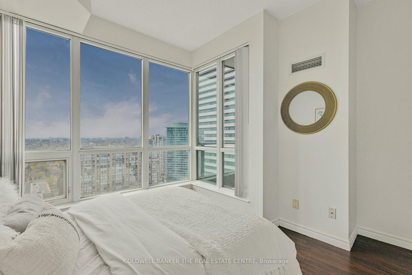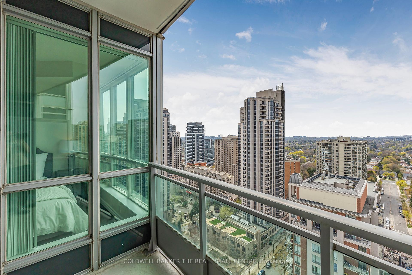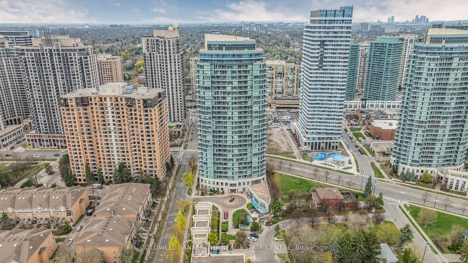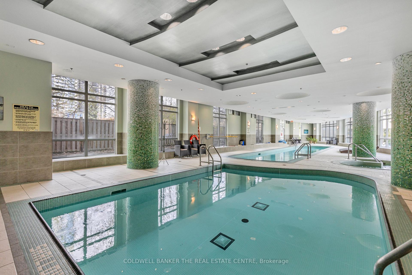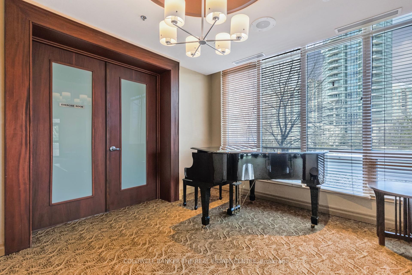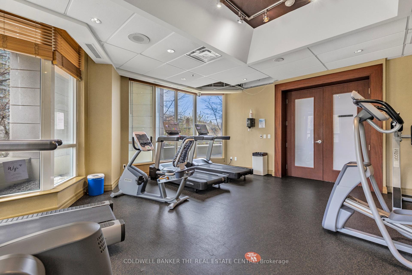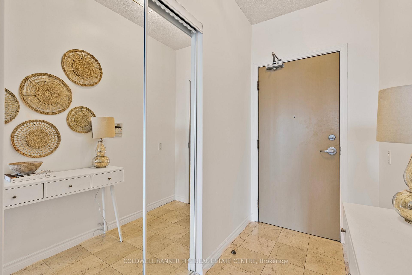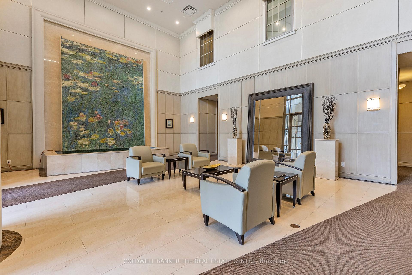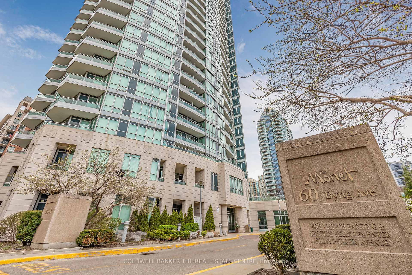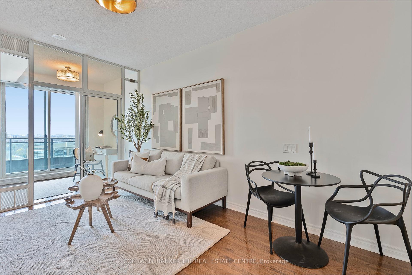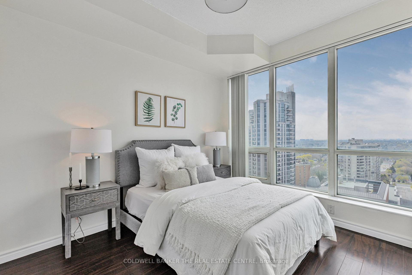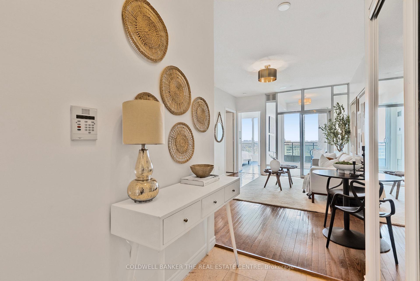$539,900
Available - For Sale
Listing ID: C12113147
60 Byng Aven , Toronto, M2N 7K3, Toronto
| The Prestigious Monet in North York! Welcome to this well-designed, sun-filled unit featuring a desirable layout, 9 ceilings, and floor-to-ceiling windows that flood the space with natural light. Flooring includes hardwood, laminate and limestone tiles as well as granite counters in both the kitchen and washroom. Enjoy unobstructed west-facing views and a bright, airy ambiance throughout. The versatile den includes a sliding door and walkout to the balcony, making it ideal as a second bedroom or private office. Convenient ensuite laundry included. Building amenities include a 2-level recreation complex offering an indoor pool, hot tub, party room, kids playroom, gym, guest suites and round-the-clock concierge and security. All utilities (gas, hydro, and water) are included in the maintenance fees for total peace of mind. Situated in a mature, well-established neighbourhood, just steps from dining, shopping, groceries, and Finch Station for a quick and convenient downtown commute. |
| Price | $539,900 |
| Taxes: | $2210.00 |
| Assessment Year: | 2024 |
| Occupancy: | Vacant |
| Address: | 60 Byng Aven , Toronto, M2N 7K3, Toronto |
| Postal Code: | M2N 7K3 |
| Province/State: | Toronto |
| Directions/Cross Streets: | Yonge and Finch |
| Level/Floor | Room | Length(ft) | Width(ft) | Descriptions | |
| Room 1 | Flat | Kitchen | 8.99 | 7.84 | Limestone Flooring, Granite Counters, Breakfast Bar |
| Room 2 | Flat | Living Ro | 15.88 | 9.61 | Hardwood Floor, Open Concept, West View |
| Room 3 | Flat | Primary B | 12.6 | 10.17 | Laminate, Double Closet, West View |
| Room 4 | Flat | Den | 8.3 | 6.3 | Laminate, W/O To Balcony, West View |
| Washroom Type | No. of Pieces | Level |
| Washroom Type 1 | 4 | Flat |
| Washroom Type 2 | 0 | |
| Washroom Type 3 | 0 | |
| Washroom Type 4 | 0 | |
| Washroom Type 5 | 0 |
| Total Area: | 0.00 |
| Sprinklers: | Conc |
| Washrooms: | 1 |
| Heat Type: | Forced Air |
| Central Air Conditioning: | Central Air |
$
%
Years
This calculator is for demonstration purposes only. Always consult a professional
financial advisor before making personal financial decisions.
| Although the information displayed is believed to be accurate, no warranties or representations are made of any kind. |
| COLDWELL BANKER THE REAL ESTATE CENTRE |
|
|

Kalpesh Patel (KK)
Broker
Dir:
416-418-7039
Bus:
416-747-9777
Fax:
416-747-7135
| Virtual Tour | Book Showing | Email a Friend |
Jump To:
At a Glance:
| Type: | Com - Condo Apartment |
| Area: | Toronto |
| Municipality: | Toronto C14 |
| Neighbourhood: | Willowdale East |
| Style: | Apartment |
| Tax: | $2,210 |
| Maintenance Fee: | $704.77 |
| Beds: | 1+1 |
| Baths: | 1 |
| Fireplace: | N |
Locatin Map:
Payment Calculator:

