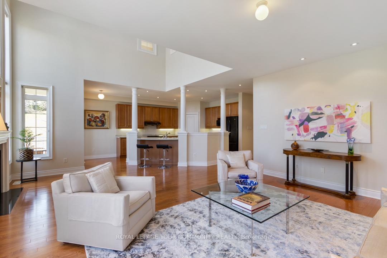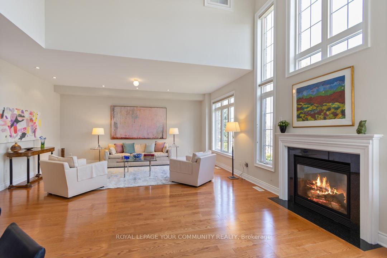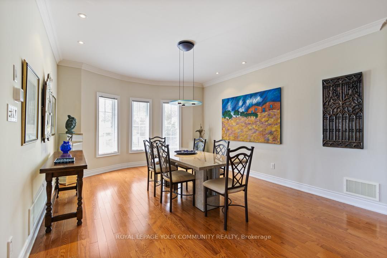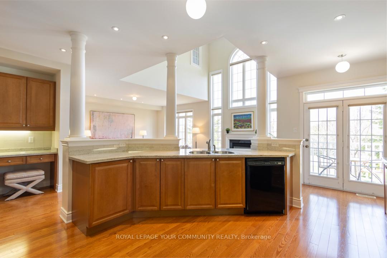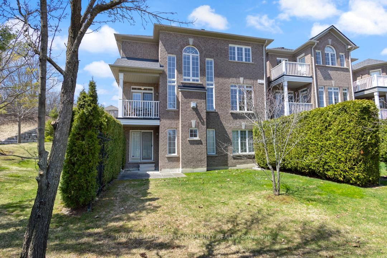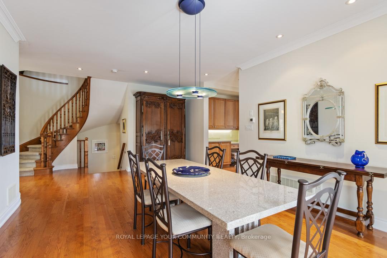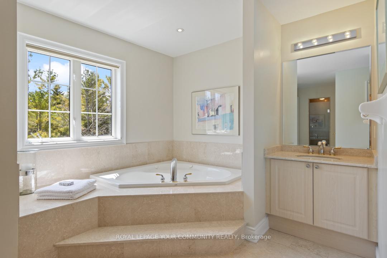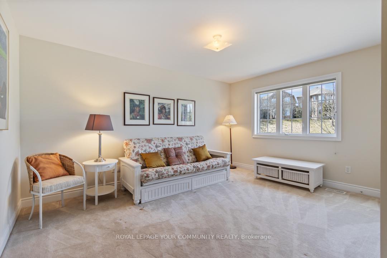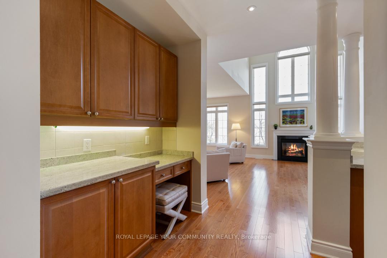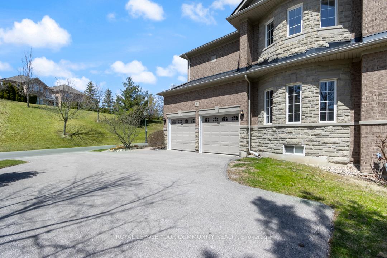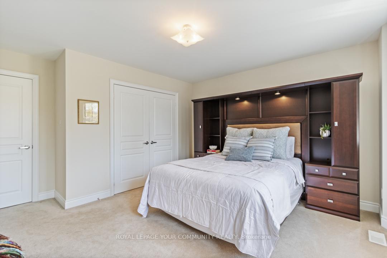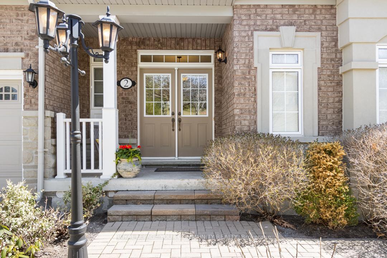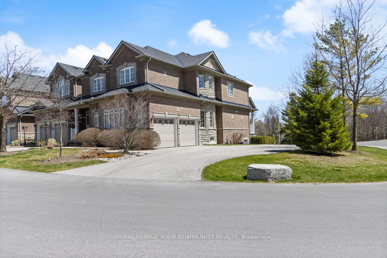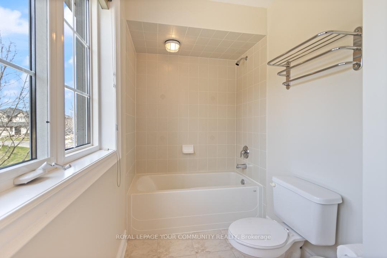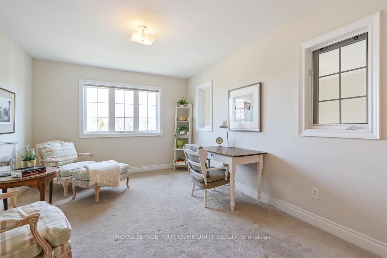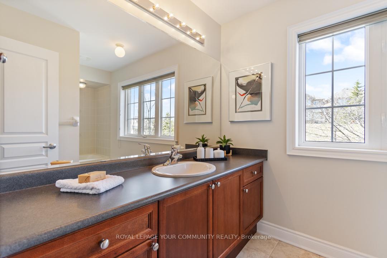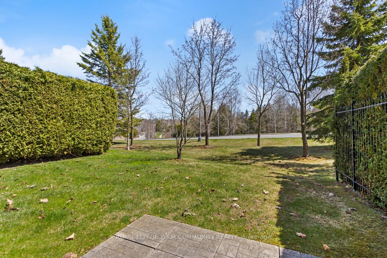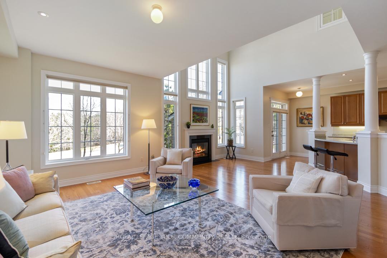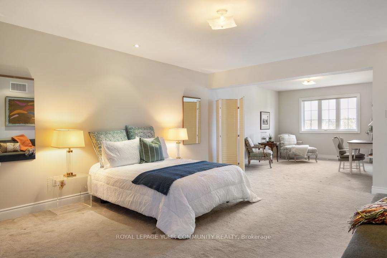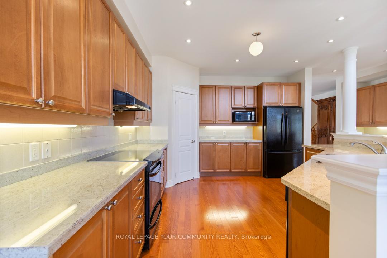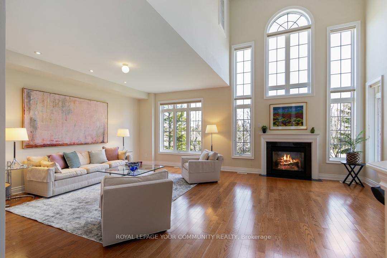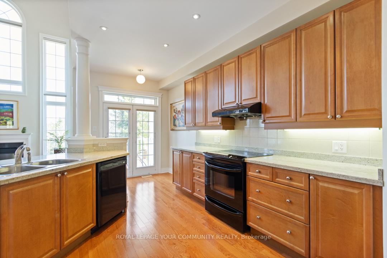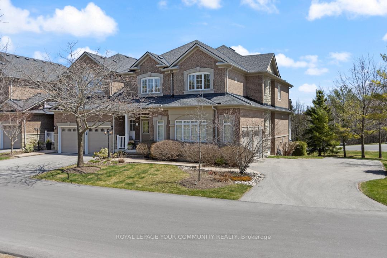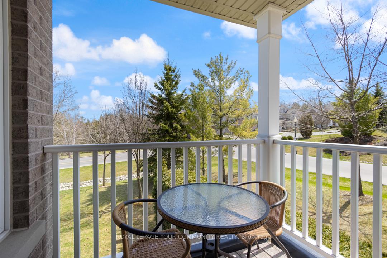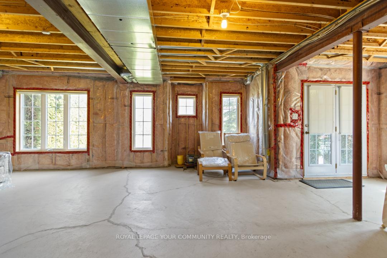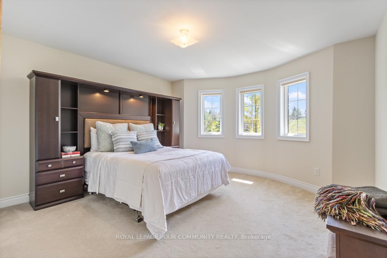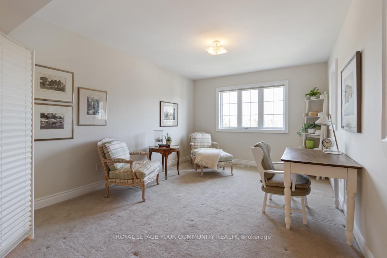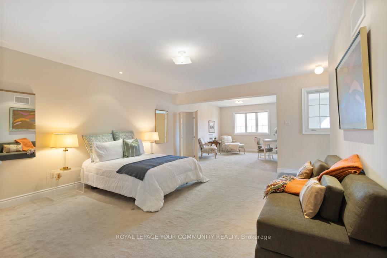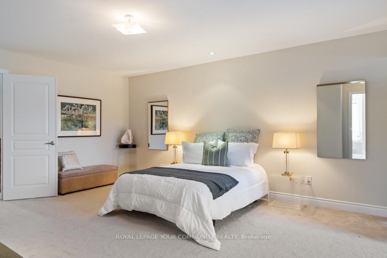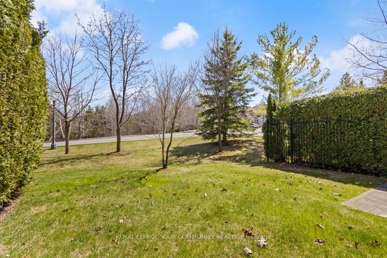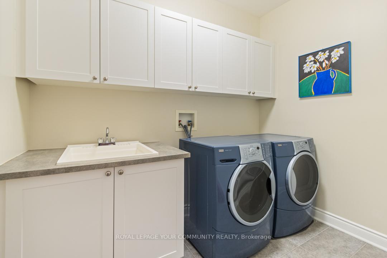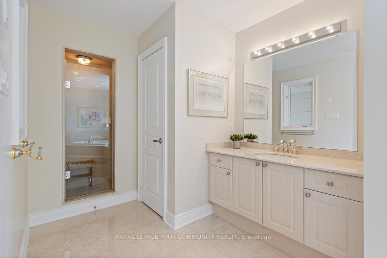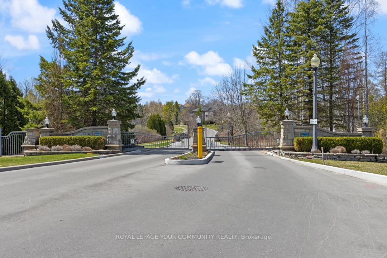$1,568,000
Available - For Sale
Listing ID: N12113476
2 Stonecliffe Cres , Aurora, L4G 7Z7, York
| An Exceptional Opportunity to Right-Size! Welcome to one of the largest models in this prestigious gated community of Stonebridge offering 2,847 sq. ft. above grade and over 1,100 sq. ft. of walk-out basement space awaiting your personal touch. Proudly owned by the original owner, this bright and beautifully maintained 3-bedroom home features a dramatic 2-storey great room with a gas fireplace and expansive picture windows that flood the space with natural light and stunning views. The open-concept kitchen, perfect for entertaining, includes granite countertops, a pantry, and a convenient breakfast bar. The spacious primary suite offers a luxurious 5-piece ensuite and a private sitting room ideal for quiet retreat. Enjoy the tranquility of Stonebridge with access to scenic walking trails, all just minutes from shopping, dining, schools, and major highways. Monthly maintenance fees cover exterior upkeep including the roof, windows, doors, driveway repairs plus snow removal, salting, lawn care, and shrub pruning. Whether you're home or away, enjoy true peace of mind in this worry-free, lock-and-leave lifestyle. |
| Price | $1,568,000 |
| Taxes: | $8100.32 |
| Occupancy: | Vacant |
| Address: | 2 Stonecliffe Cres , Aurora, L4G 7Z7, York |
| Postal Code: | L4G 7Z7 |
| Province/State: | York |
| Directions/Cross Streets: | Bayview/ Vandrof |
| Level/Floor | Room | Length(ft) | Width(ft) | Descriptions | |
| Room 1 | Main | Foyer | 10.1 | 6.99 | Ceramic Floor, Access To Garage, Double Closet |
| Room 2 | Main | Dining Ro | 13.38 | 22.57 | Hardwood Floor, Formal Rm, Crown Moulding |
| Room 3 | Main | Great Roo | 18.37 | 12.23 | Hardwood Floor, Combined w/Kitchen, Picture Window |
| Room 4 | Main | Kitchen | 15.12 | 13.64 | Hardwood Floor, Pantry, Breakfast Bar |
| Room 5 | Main | Breakfast | 13.12 | 7.45 | Hardwood Floor, Gas Fireplace, Cathedral Ceiling(s) |
| Room 6 | Second | Primary B | 17.06 | 14.01 | Combined w/Sitting, 5 Pc Ensuite, Walk-In Closet(s) |
| Room 7 | Second | Sitting | 13.45 | 10.99 | Combined w/Primary, Broadloom, Large Window |
| Room 8 | Second | Bedroom 2 | 13.68 | 13.71 | Broadloom, Double Closet |
| Room 9 | Second | Bedroom 3 | 14.69 | 10.99 | Broadloom, Double Closet, Large Window |
| Washroom Type | No. of Pieces | Level |
| Washroom Type 1 | 5 | Second |
| Washroom Type 2 | 4 | Second |
| Washroom Type 3 | 2 | In Betwe |
| Washroom Type 4 | 0 | |
| Washroom Type 5 | 0 |
| Total Area: | 0.00 |
| Sprinklers: | Carb |
| Washrooms: | 3 |
| Heat Type: | Forced Air |
| Central Air Conditioning: | Central Air |
$
%
Years
This calculator is for demonstration purposes only. Always consult a professional
financial advisor before making personal financial decisions.
| Although the information displayed is believed to be accurate, no warranties or representations are made of any kind. |
| ROYAL LEPAGE YOUR COMMUNITY REALTY |
|
|

Kalpesh Patel (KK)
Broker
Dir:
416-418-7039
Bus:
416-747-9777
Fax:
416-747-7135
| Book Showing | Email a Friend |
Jump To:
At a Glance:
| Type: | Com - Semi-Detached Cond |
| Area: | York |
| Municipality: | Aurora |
| Neighbourhood: | Aurora Estates |
| Style: | 2-Storey |
| Tax: | $8,100.32 |
| Maintenance Fee: | $1,110.68 |
| Beds: | 3 |
| Baths: | 3 |
| Fireplace: | Y |
Locatin Map:
Payment Calculator:

