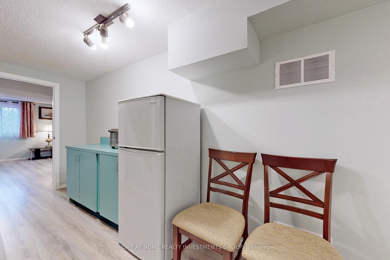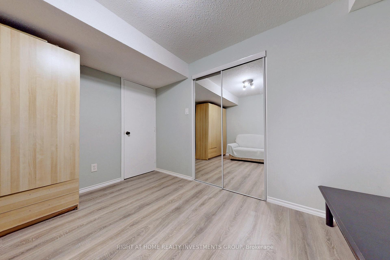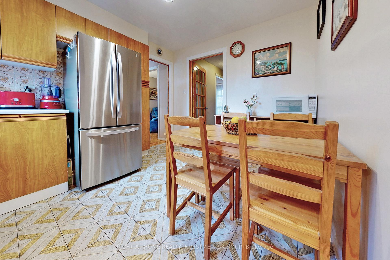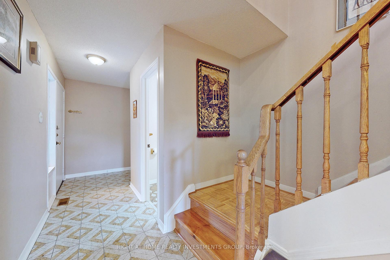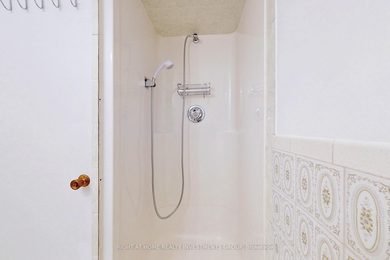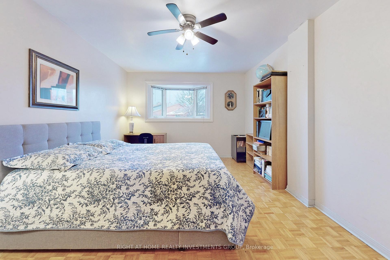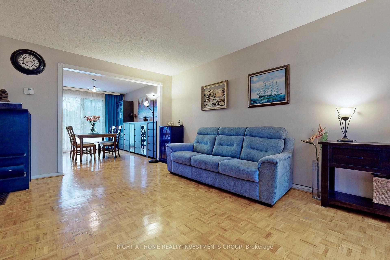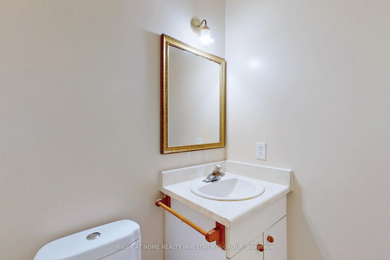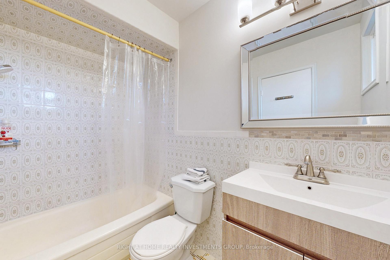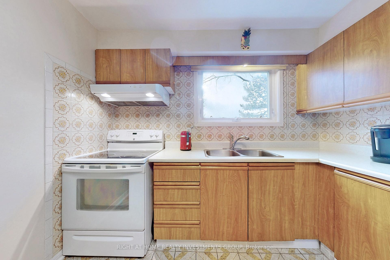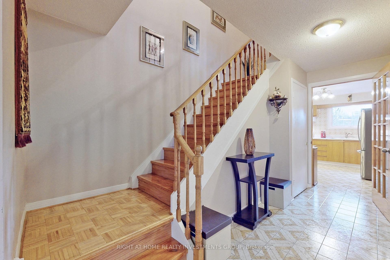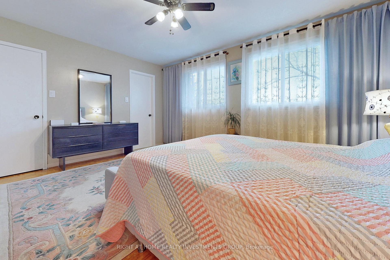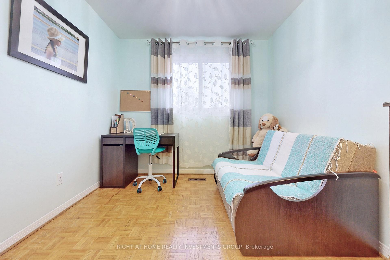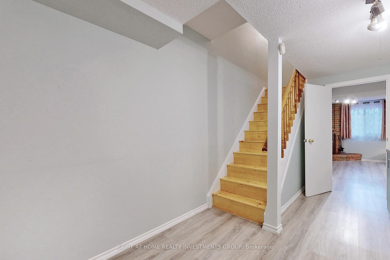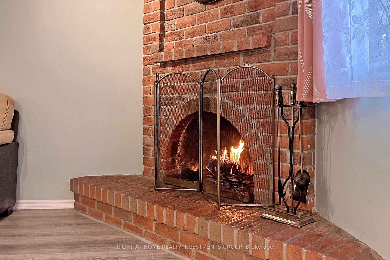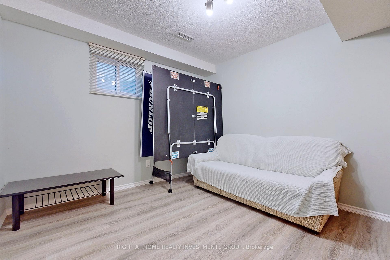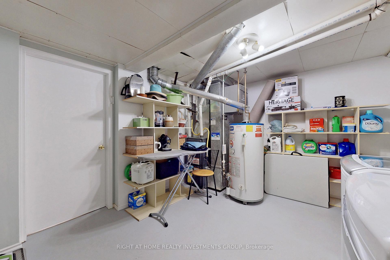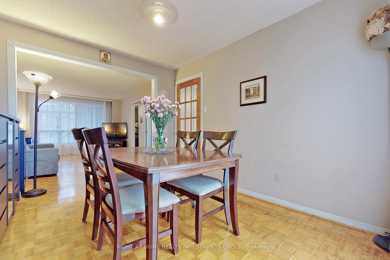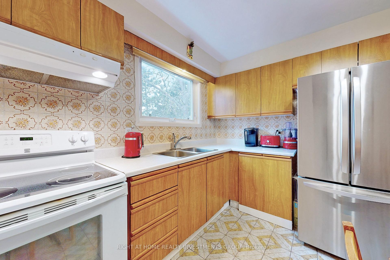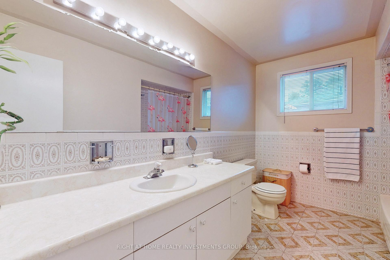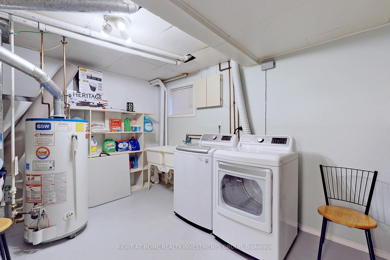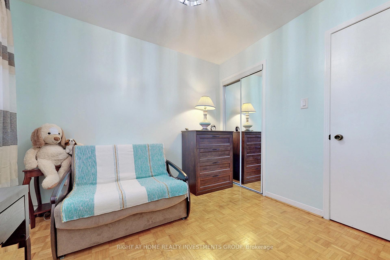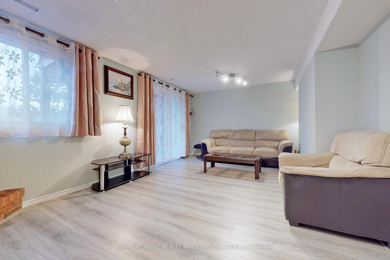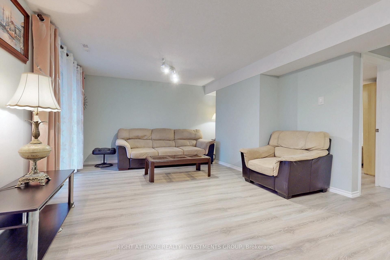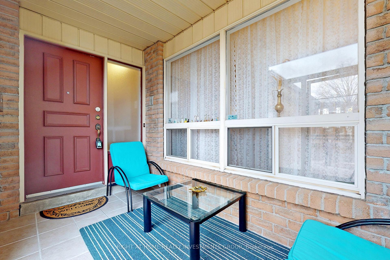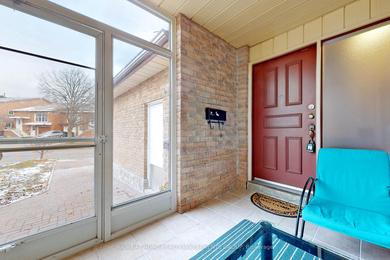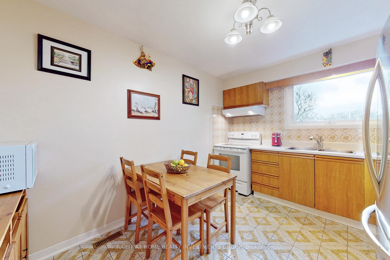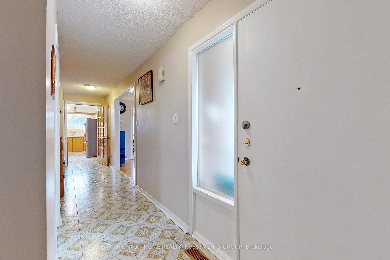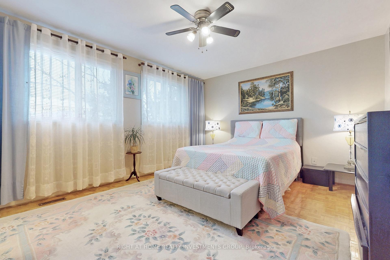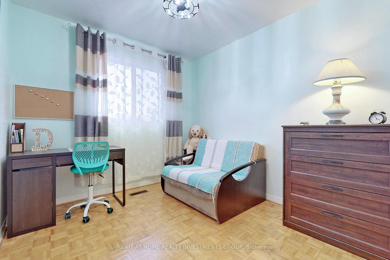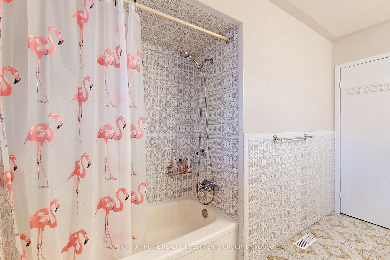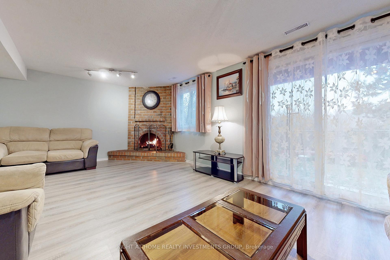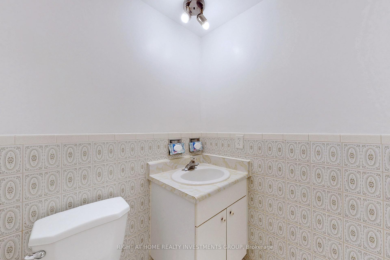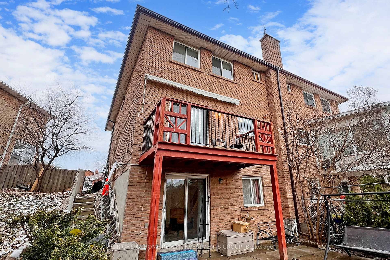$1,338,000
Available - For Sale
Listing ID: C11997421
187 Robert Hicks Driv , Toronto, M2R 3R3, Toronto
| Location In Demand With Ravine Lot, Great Home With Lots Of Upgrades! Walk-Out Finished Basement With Laundry And 3 Pcs Washroom Great For Couple, Guests Or In-Law Suite, Very Clean, Functional Layout Walk Out To Yard. Sunny Light With Large Windows, Wonderful Home With Above, Ground, Lower Levels. Very Spacious, 3 Bed +2, Features 4 Bathrooms Including A Main Floor Powder Rm, Renovated Ensuite In Primary Bedroom, Possibility To Install A Washer/Dryer In Ensuite, French Doors To Formal Kitchen, Living Room W/Huge Window, Dining Room W/Out To Ravine View Deck, Brand New Sliding Door, Enclosed Entryway Works Great For Canadian Winters, Great Investment Property: Ttc Transit, 15 Min Bus Ride To York University, 10 Min Bus Ride To Centerpoint Mall, Walk To Groceries, Services All Nearby. 4 Total Parking, School Bus Route, Large Deck With Awning & Amazing Ravine View. No Sidewalk.Extras:S/S Kitch Appls, All Elfs, Fridge In Bsmnt, Roof(2021),Washer & Dryer(2020), New Kitchen Sink & Kitch Cabinets In Bsmnt, 3 Pcs Washrm In Bsmnt. Door Lock On Sliding Door In Bsmnt. Steps To School, Hospital, Library, Sport Arena, park trail. |
| Price | $1,338,000 |
| Taxes: | $4814.00 |
| Occupancy: | Owner |
| Address: | 187 Robert Hicks Driv , Toronto, M2R 3R3, Toronto |
| Directions/Cross Streets: | Bathurst/ Finch |
| Rooms: | 6 |
| Rooms +: | 2 |
| Bedrooms: | 3 |
| Bedrooms +: | 1 |
| Family Room: | F |
| Basement: | Finished wit, Full |
| Washroom Type | No. of Pieces | Level |
| Washroom Type 1 | 4 | Second |
| Washroom Type 2 | 4 | Second |
| Washroom Type 3 | 2 | Main |
| Washroom Type 4 | 3 | Lower |
| Washroom Type 5 | 0 |
| Total Area: | 0.00 |
| Property Type: | Semi-Detached |
| Style: | 2-Storey |
| Exterior: | Brick |
| Garage Type: | Attached |
| (Parking/)Drive: | Private |
| Drive Parking Spaces: | 3 |
| Park #1 | |
| Parking Type: | Private |
| Park #2 | |
| Parking Type: | Private |
| Pool: | None |
| Approximatly Square Footage: | 1500-2000 |
| Property Features: | Greenbelt/Co, Hospital |
| CAC Included: | N |
| Water Included: | N |
| Cabel TV Included: | N |
| Common Elements Included: | N |
| Heat Included: | N |
| Parking Included: | N |
| Condo Tax Included: | N |
| Building Insurance Included: | N |
| Fireplace/Stove: | Y |
| Heat Type: | Forced Air |
| Central Air Conditioning: | Central Air |
| Central Vac: | N |
| Laundry Level: | Syste |
| Ensuite Laundry: | F |
| Elevator Lift: | False |
| Sewers: | Sewer |
| Utilities-Hydro: | Y |
$
%
Years
This calculator is for demonstration purposes only. Always consult a professional
financial advisor before making personal financial decisions.
| Although the information displayed is believed to be accurate, no warranties or representations are made of any kind. |
| RIGHT AT HOME REALTY INVESTMENTS GROUP |
|
|

Kalpesh Patel (KK)
Broker
Dir:
416-418-7039
Bus:
416-747-9777
Fax:
416-747-7135
| Book Showing | Email a Friend |
Jump To:
At a Glance:
| Type: | Freehold - Semi-Detached |
| Area: | Toronto |
| Municipality: | Toronto C07 |
| Neighbourhood: | Westminster-Branson |
| Style: | 2-Storey |
| Tax: | $4,814 |
| Beds: | 3+1 |
| Baths: | 4 |
| Fireplace: | Y |
| Pool: | None |
Locatin Map:
Payment Calculator:

