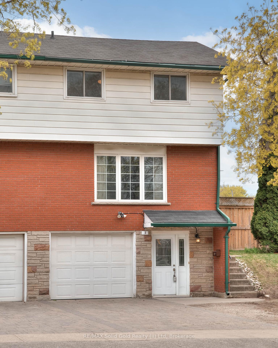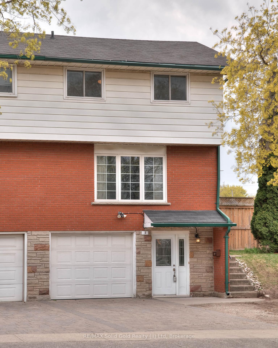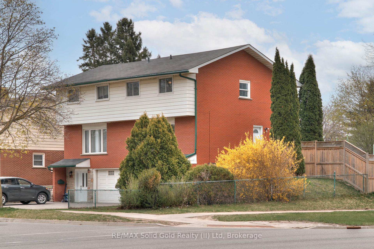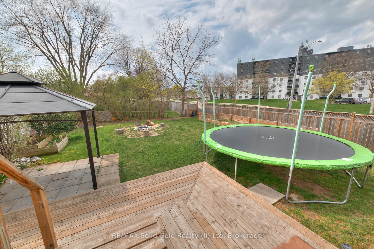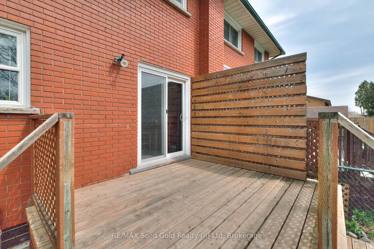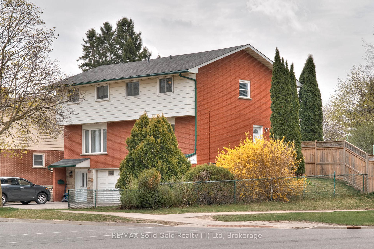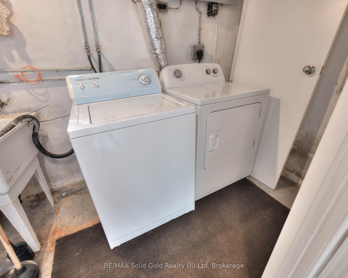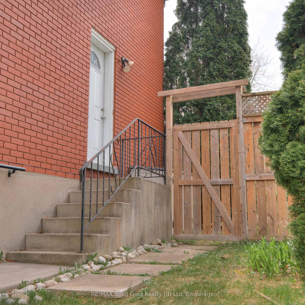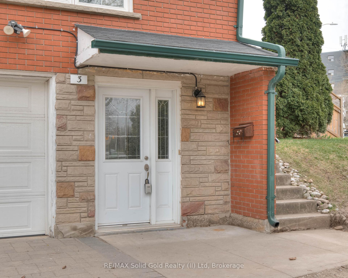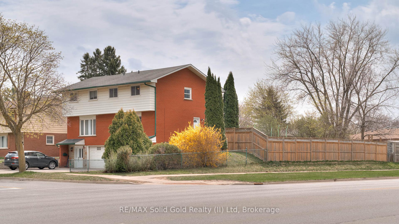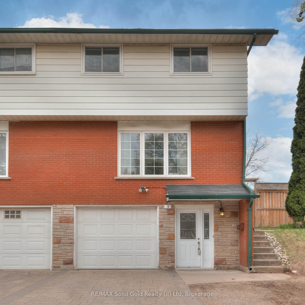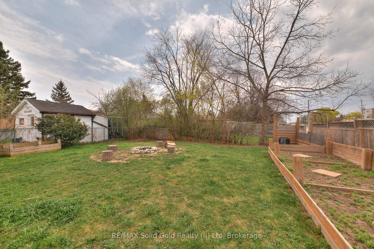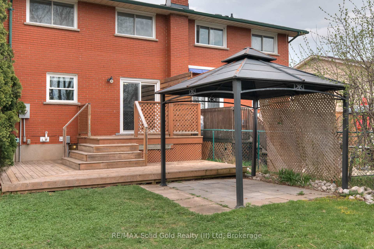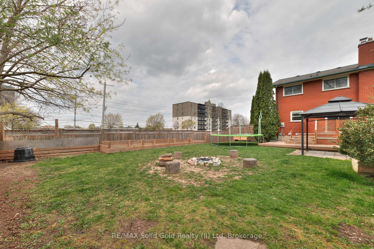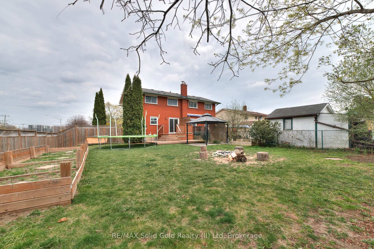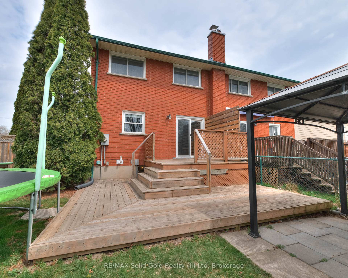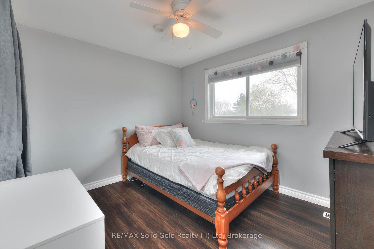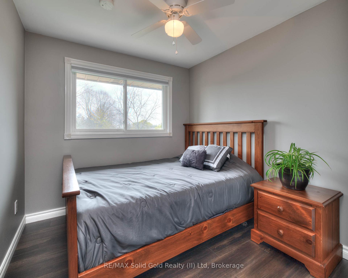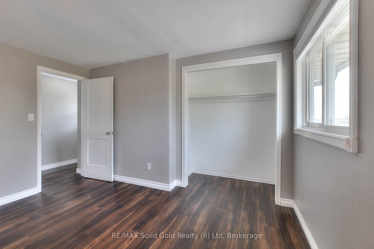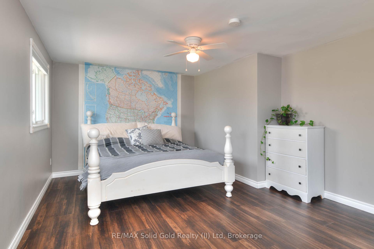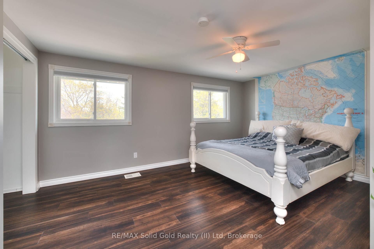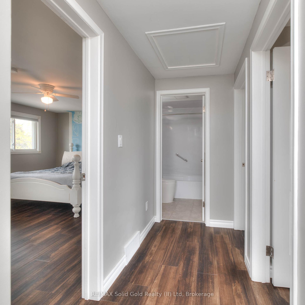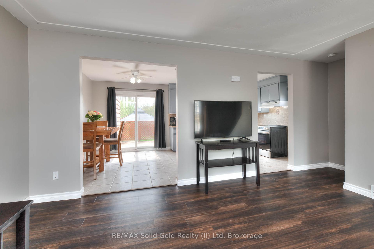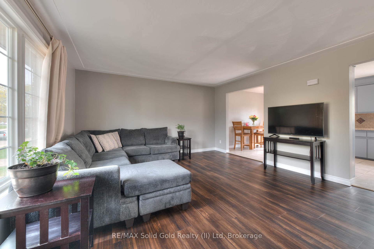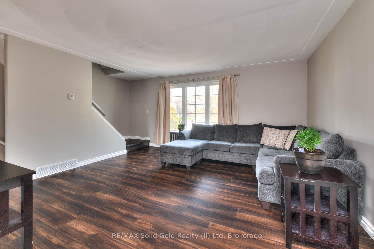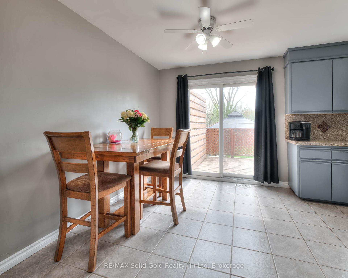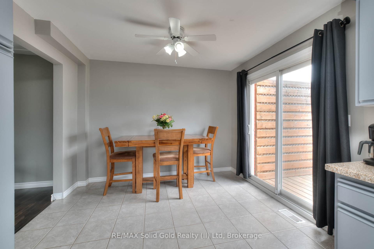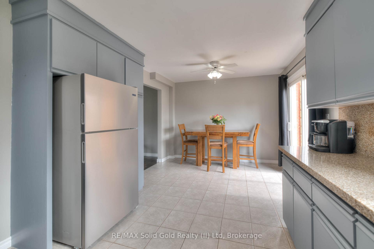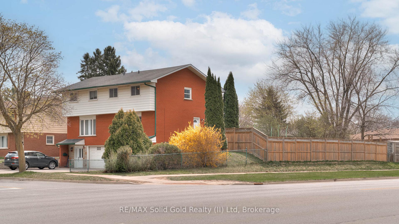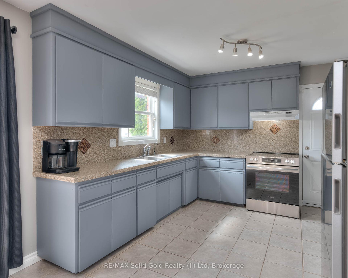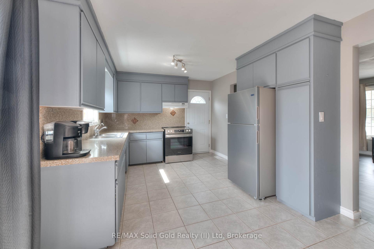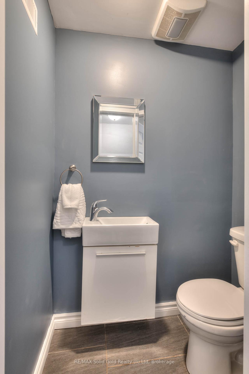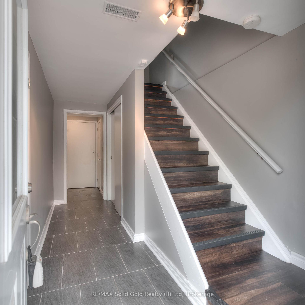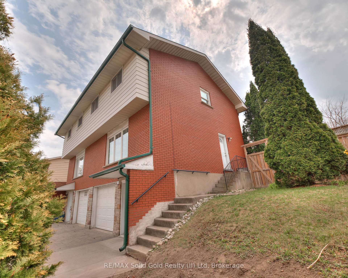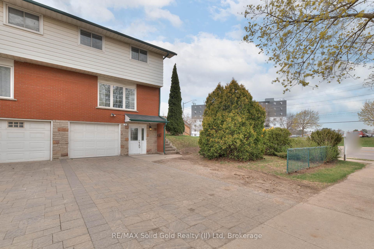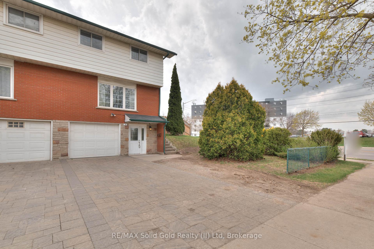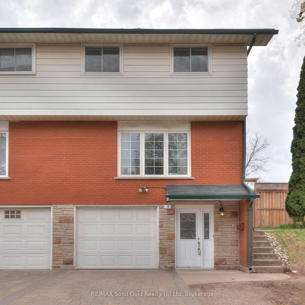$599,000
Available - For Sale
Listing ID: X12113496
3 Shaftsbury Driv , Kitchener, N2A 1N4, Waterloo
| Beautifully Renovated 3-Bedroom Semi in Prime Stanley Park Location! This fully renovated semi-detached home features 3 spacious bedrooms and sits on a fully fenced, deep lot-perfect for families and entertaining. Enjoy brand-new flooring and fresh paint throughout. The large eat-in kitchen boasts granite countertops, offering both style and functionality. Walk out from the dining room to your large backyard featuring gardens, a deck for relaxing or entertaining guests. The landscaped driveway with patio stones comfortably fits four vehicles. Located in sought-after Stanley Park, just minutes from shopping , schools, a community centre and public transit. Don't miss incredible value! |
| Price | $599,000 |
| Taxes: | $3335.00 |
| Assessment Year: | 2025 |
| Occupancy: | Owner |
| Address: | 3 Shaftsbury Driv , Kitchener, N2A 1N4, Waterloo |
| Directions/Cross Streets: | Ottawa |
| Rooms: | 9 |
| Bedrooms: | 3 |
| Bedrooms +: | 0 |
| Family Room: | F |
| Basement: | Finished wit, Full |
| Level/Floor | Room | Length(ft) | Width(ft) | Descriptions | |
| Room 1 | Main | Kitchen | 11.58 | 10.56 | |
| Room 2 | Main | Dining Ro | 7.22 | 10.56 | |
| Room 3 | Main | Living Ro | 18.79 | 14.4 | |
| Room 4 | Second | Bedroom | 10.36 | 10.63 | |
| Room 5 | Second | Bedroom 2 | 8.1 | 10.63 | |
| Room 6 | Second | Primary B | 16.17 | 12.3 | |
| Room 7 | Second | Bathroom | 6.92 | 4.89 | 4 Pc Bath |
| Room 8 | Basement | Bathroom | 6.56 | 3.28 | 2 Pc Bath |
| Room 9 | Basement | Laundry | 18.93 | 5.02 | |
| Room 10 | Basement | Utility R | 18.93 | 5.02 |
| Washroom Type | No. of Pieces | Level |
| Washroom Type 1 | 2 | Basement |
| Washroom Type 2 | 4 | Second |
| Washroom Type 3 | 0 | |
| Washroom Type 4 | 0 | |
| Washroom Type 5 | 0 |
| Total Area: | 0.00 |
| Approximatly Age: | 51-99 |
| Property Type: | Semi-Detached |
| Style: | 2-Storey |
| Exterior: | Aluminum Siding, Brick |
| Garage Type: | Attached |
| Drive Parking Spaces: | 4 |
| Pool: | None |
| Other Structures: | Fence - Full |
| Approximatly Age: | 51-99 |
| Approximatly Square Footage: | 1100-1500 |
| Property Features: | Fenced Yard, Park |
| CAC Included: | N |
| Water Included: | N |
| Cabel TV Included: | N |
| Common Elements Included: | N |
| Heat Included: | N |
| Parking Included: | N |
| Condo Tax Included: | N |
| Building Insurance Included: | N |
| Fireplace/Stove: | N |
| Heat Type: | Forced Air |
| Central Air Conditioning: | None |
| Central Vac: | N |
| Laundry Level: | Syste |
| Ensuite Laundry: | F |
| Sewers: | Sewer |
$
%
Years
This calculator is for demonstration purposes only. Always consult a professional
financial advisor before making personal financial decisions.
| Although the information displayed is believed to be accurate, no warranties or representations are made of any kind. |
| RE/MAX Solid Gold Realty (II) Ltd |
|
|

Kalpesh Patel (KK)
Broker
Dir:
416-418-7039
Bus:
416-747-9777
Fax:
416-747-7135
| Book Showing | Email a Friend |
Jump To:
At a Glance:
| Type: | Freehold - Semi-Detached |
| Area: | Waterloo |
| Municipality: | Kitchener |
| Neighbourhood: | Dufferin Grove |
| Style: | 2-Storey |
| Approximate Age: | 51-99 |
| Tax: | $3,335 |
| Beds: | 3 |
| Baths: | 3 |
| Fireplace: | N |
| Pool: | None |
Locatin Map:
Payment Calculator:

