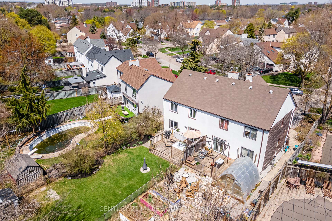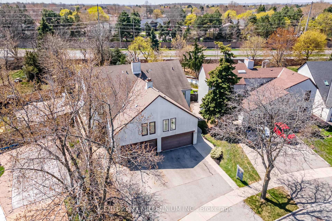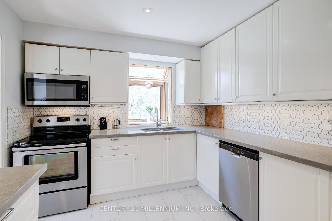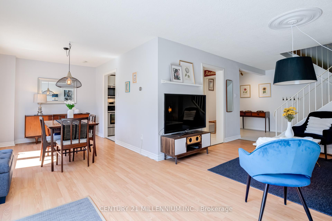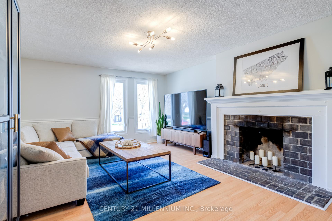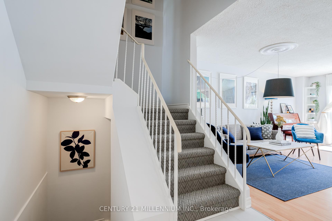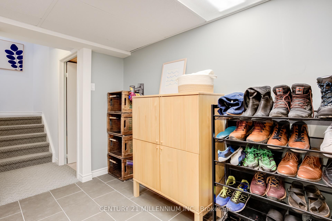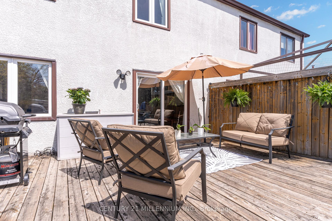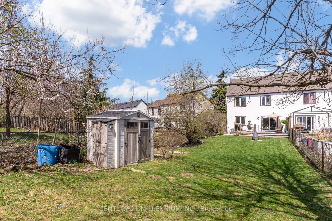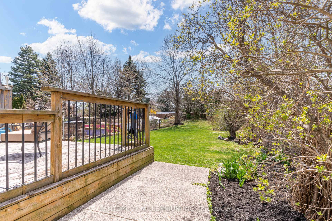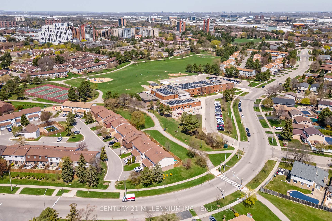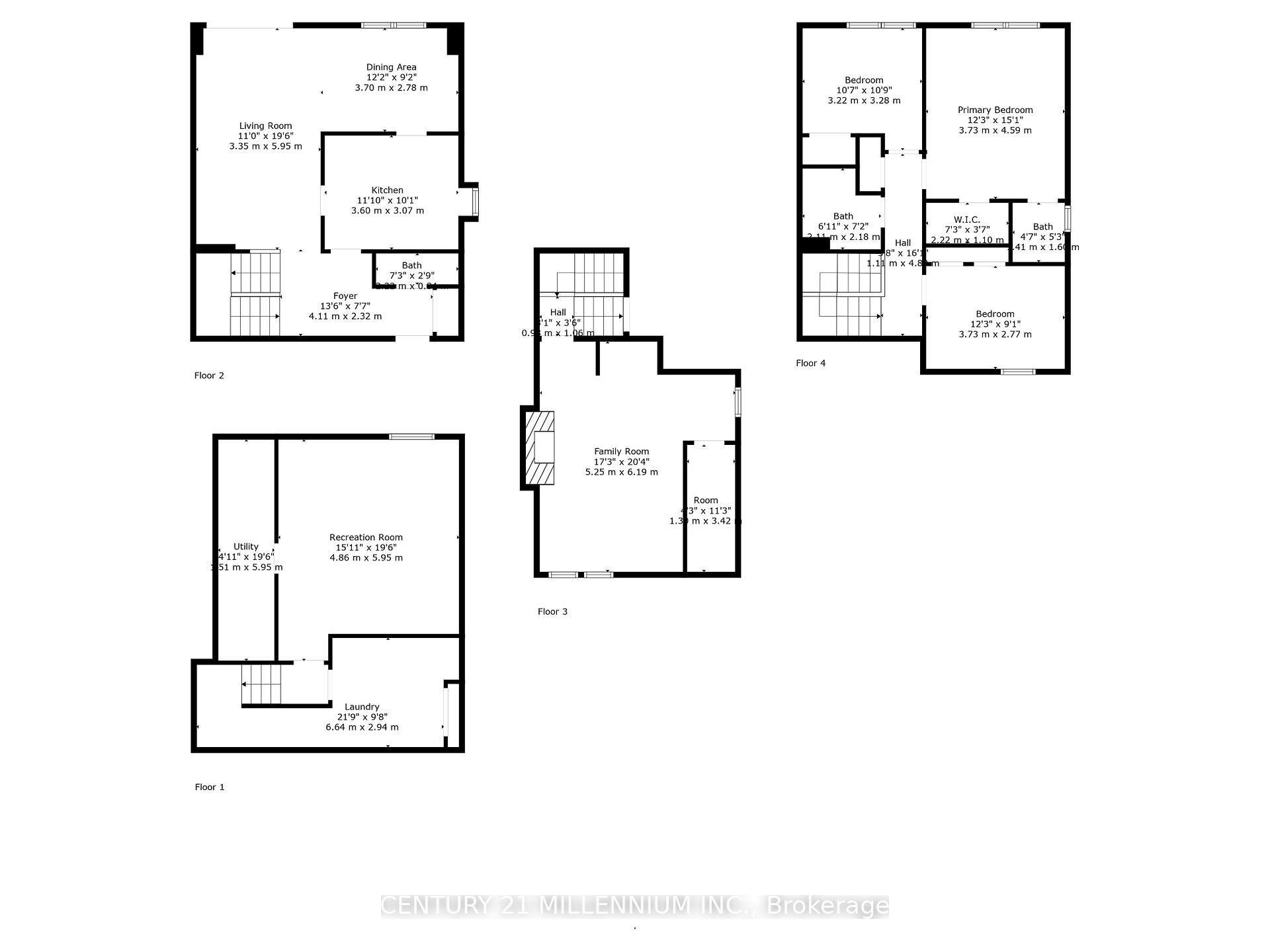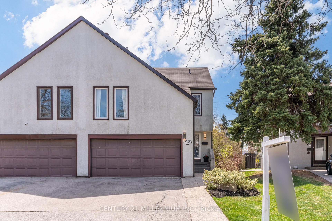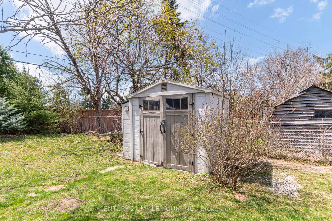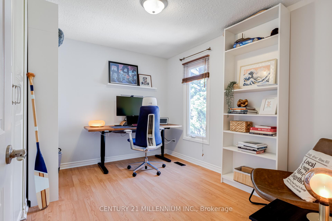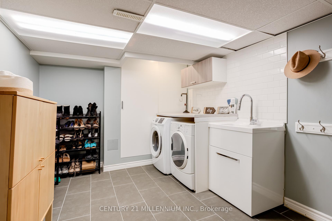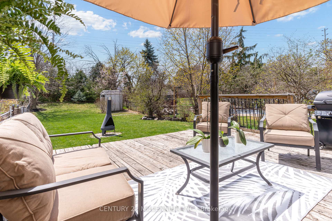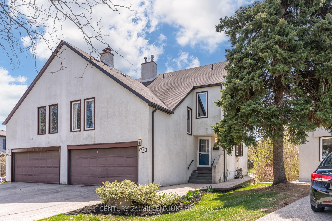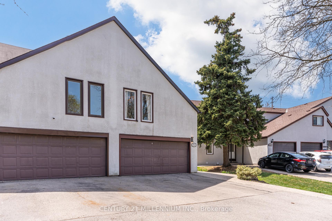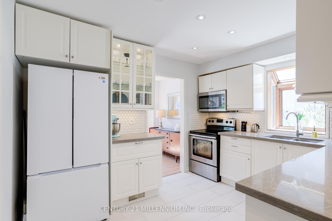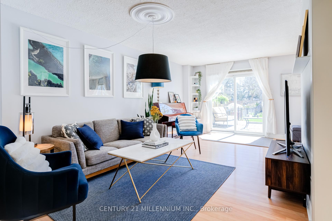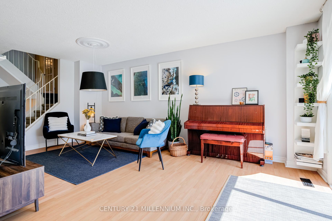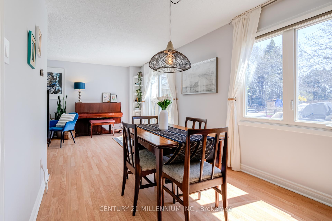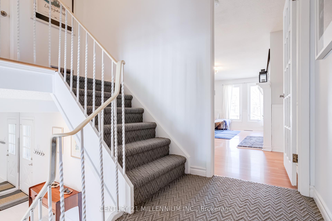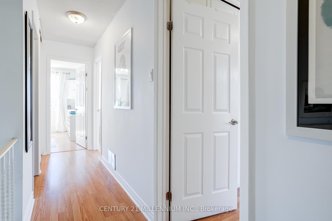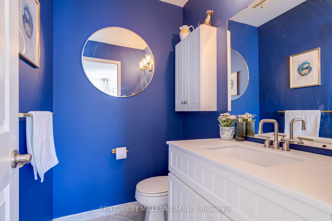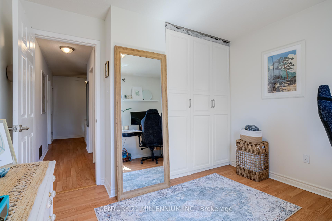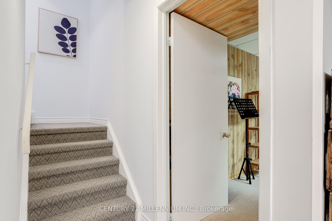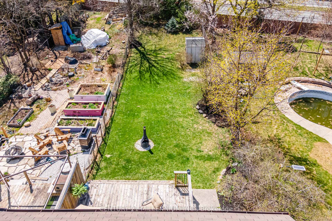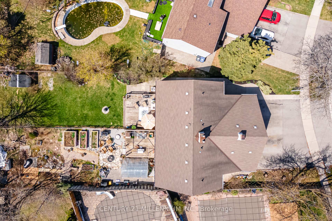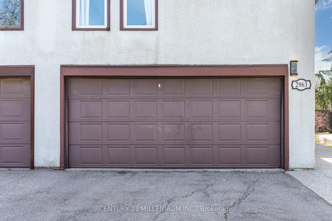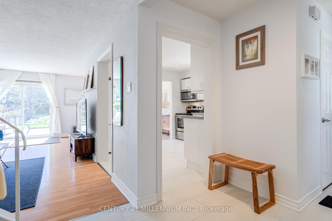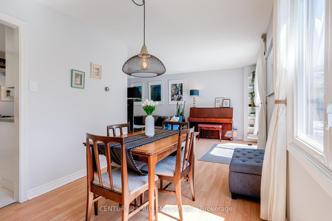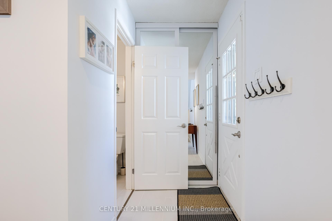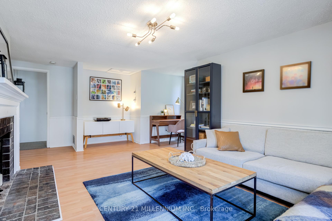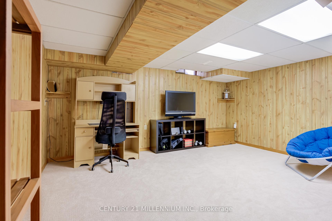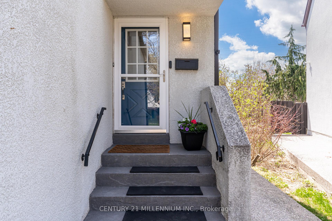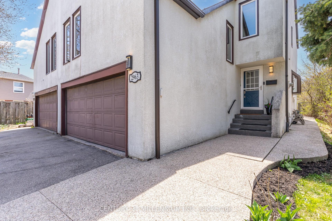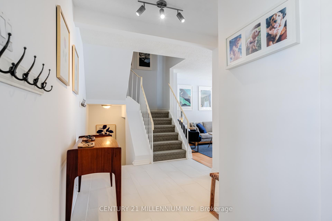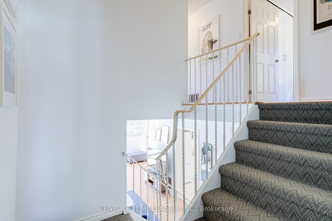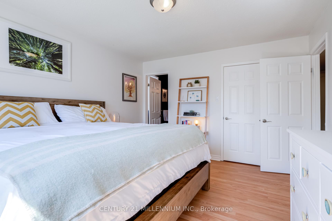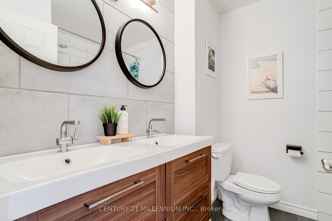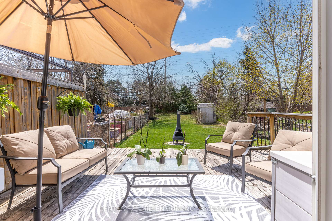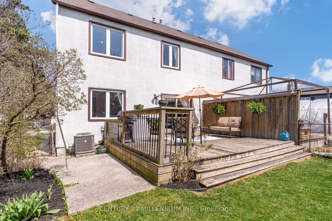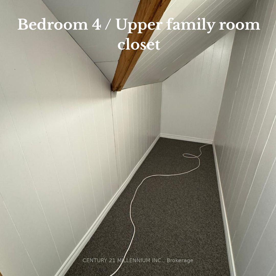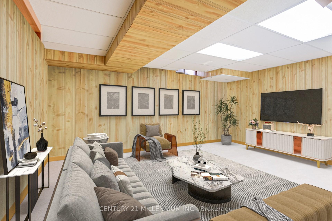$899,800
Available - For Sale
Listing ID: W12113915
2963 Nipiwin Driv , Mississauga, L5N 1Y1, Peel
| Prepare to fall in love with the high demand & centrally located Meadowvale community in Mississauga. This renovated semi isfinished in w/ beautiful stucco has a rare 2 car finished garage double wide drive for 4 cars & set on a private deep 178 ft deeplot. Concrete front walk way leads to a renovate bright interior. The Foyer feat 12x24 tile, Modern 2pc, mirrored closet doors thatopens to a Lrg living rm w/ laminate flrs that flow into the family sz dining rm & sliding drs that w/o to an entertainers deck & marvelous size backyard. Your dream kitchen is ready & waiting for you w/ white cabinets, quartz cntrs, custom backsplash, potlights. Staircase wrapped in plush berber carpet. XL 4th bdrm currently used as a bonus family room feat consistent laminate flrs, wainscotting, brick fireplace, new lighting, tall windows & lrg w/i closet/ storage space. 2 Queen sz bdrms w/ custom B/I closets share a 4pc renovated bathroom, King sz mstr spoils you with full W/I closet & renovated 2pc ensuite. Lower level feat & modern/spacious laundry rm w/ 12x24 tile, backsplash, folding counter, double sz laundry sink & bonus storage that makes you want to do your laundry. Retro style rec room w/ warm carpeting is an excellent hang out, home gym or games rm space w/another Lrg storage space. Within 5 min you have quick & easy access to Meadowvale GO/ Streetsville GO, Meadowvale Community Centre & Library, Highways 401/407, 3min walk to kms of walking/cycling paths throughout the area & connecting lakes, schools, shopping (Wabukayne, Aquitaine, Osprey trails)Walking distance (via trails) to many elementary, secondary schools, daycares & big box shopping centres at Aquitaine & Winston that make this an unbeatable location! |
| Price | $899,800 |
| Taxes: | $4768.28 |
| Occupancy: | Owner |
| Address: | 2963 Nipiwin Driv , Mississauga, L5N 1Y1, Peel |
| Directions/Cross Streets: | Winston Churchill & Oak Rd |
| Rooms: | 7 |
| Rooms +: | 1 |
| Bedrooms: | 4 |
| Bedrooms +: | 0 |
| Family Room: | T |
| Basement: | Finished |
| Level/Floor | Room | Length(ft) | Width(ft) | Descriptions | |
| Room 1 | Ground | Living Ro | 19.02 | 11.12 | Laminate, W/O To Deck, Renovated |
| Room 2 | Ground | Dining Ro | 12.17 | 8.72 | Laminate, W/O To Deck, Renovated |
| Room 3 | Ground | Kitchen | 11.32 | 6.63 | Ceramic Floor, Quartz Counter, Renovated |
| Room 4 | Second | Primary B | 11.87 | 14.2 | Laminate, 2 Pc Ensuite, Walk-In Closet(s) |
| Room 5 | Second | Bedroom 2 | 11.87 | 14.27 | Laminate, B/I Closet, Window |
| Room 6 | Second | Bedroom 3 | 7.51 | 10.99 | Laminate, B/I Closet |
| Room 7 | Second | Bedroom 4 | 17.38 | 17.38 | Laminate, Walk-In Closet(s), Fireplace |
| Room 8 | Basement | Recreatio | 15.68 | 15.81 | Broadloom, Panelled, Window |
| Room 9 | Basement | Laundry | 10.04 | 9.38 | Ceramic Floor, Finished, Renovated |
| Washroom Type | No. of Pieces | Level |
| Washroom Type 1 | 4 | Second |
| Washroom Type 2 | 2 | Second |
| Washroom Type 3 | 1 | Ground |
| Washroom Type 4 | 0 | |
| Washroom Type 5 | 0 |
| Total Area: | 0.00 |
| Approximatly Age: | 51-99 |
| Property Type: | Semi-Detached |
| Style: | 2-Storey |
| Exterior: | Stucco (Plaster) |
| Garage Type: | Built-In |
| (Parking/)Drive: | Mutual |
| Drive Parking Spaces: | 4 |
| Park #1 | |
| Parking Type: | Mutual |
| Park #2 | |
| Parking Type: | Mutual |
| Pool: | None |
| Other Structures: | Shed |
| Approximatly Age: | 51-99 |
| Approximatly Square Footage: | 1500-2000 |
| Property Features: | Library, Park |
| CAC Included: | N |
| Water Included: | N |
| Cabel TV Included: | N |
| Common Elements Included: | N |
| Heat Included: | N |
| Parking Included: | N |
| Condo Tax Included: | N |
| Building Insurance Included: | N |
| Fireplace/Stove: | Y |
| Heat Type: | Forced Air |
| Central Air Conditioning: | Central Air |
| Central Vac: | N |
| Laundry Level: | Syste |
| Ensuite Laundry: | F |
| Sewers: | Sewer |
$
%
Years
This calculator is for demonstration purposes only. Always consult a professional
financial advisor before making personal financial decisions.
| Although the information displayed is believed to be accurate, no warranties or representations are made of any kind. |
| CENTURY 21 MILLENNIUM INC. |
|
|

Kalpesh Patel (KK)
Broker
Dir:
416-418-7039
Bus:
416-747-9777
Fax:
416-747-7135
| Virtual Tour | Book Showing | Email a Friend |
Jump To:
At a Glance:
| Type: | Freehold - Semi-Detached |
| Area: | Peel |
| Municipality: | Mississauga |
| Neighbourhood: | Meadowvale |
| Style: | 2-Storey |
| Approximate Age: | 51-99 |
| Tax: | $4,768.28 |
| Beds: | 4 |
| Baths: | 3 |
| Fireplace: | Y |
| Pool: | None |
Locatin Map:
Payment Calculator:

