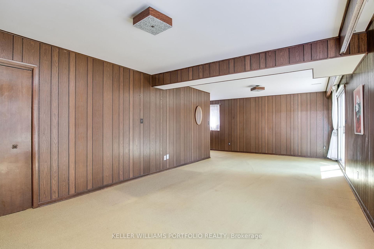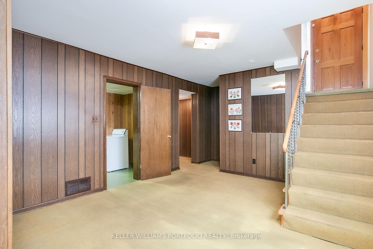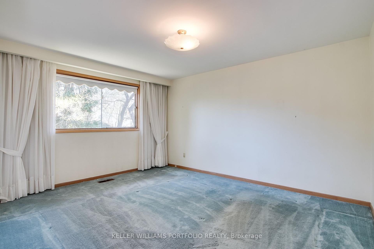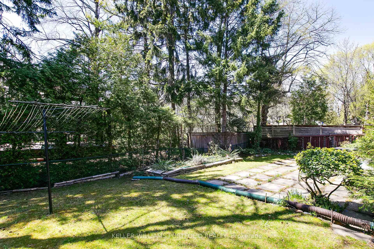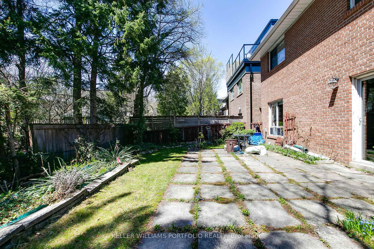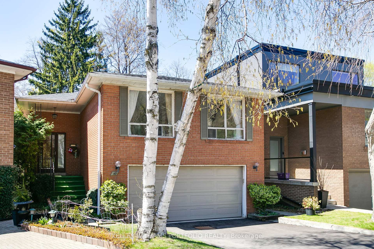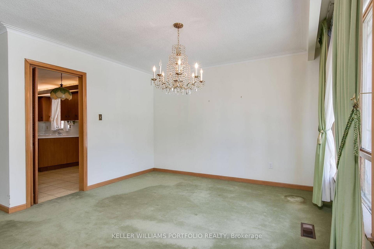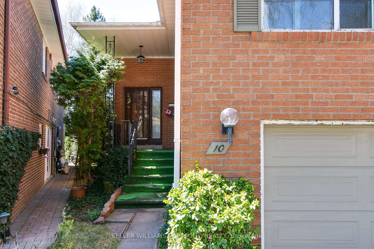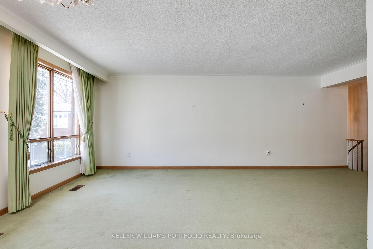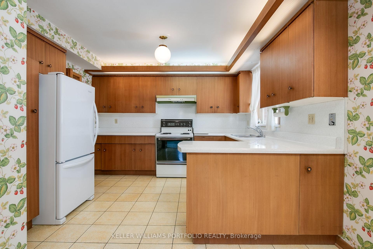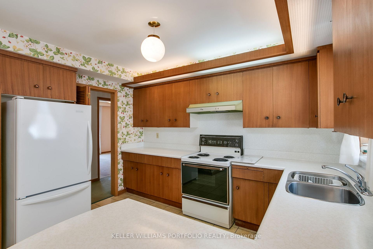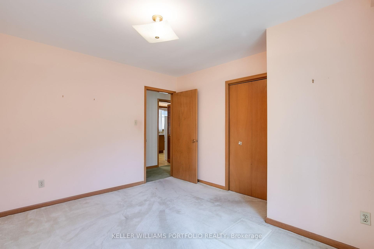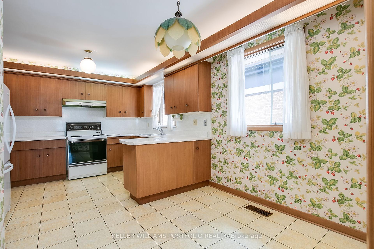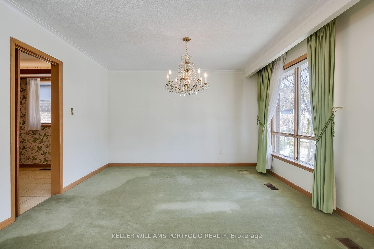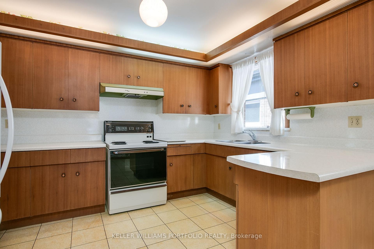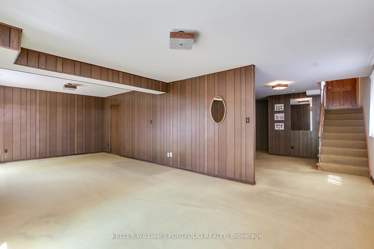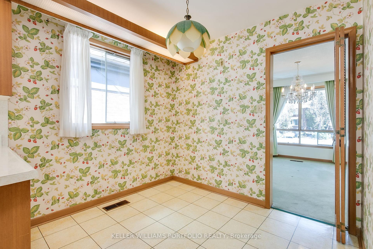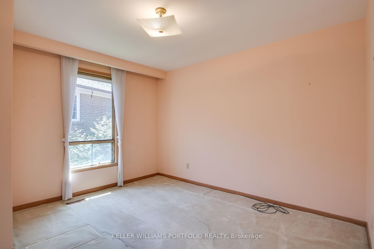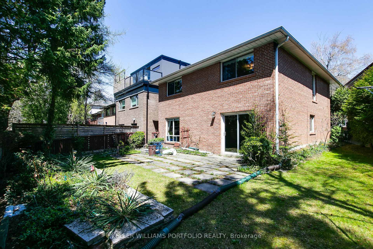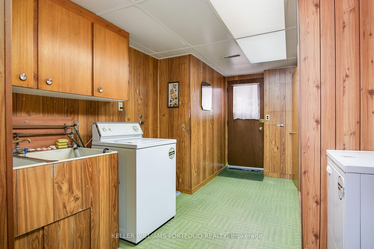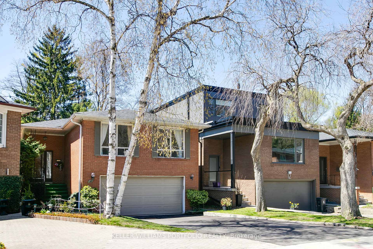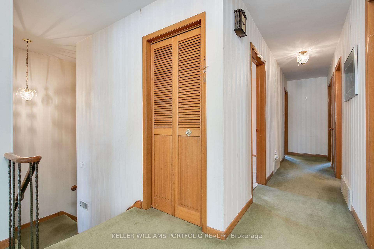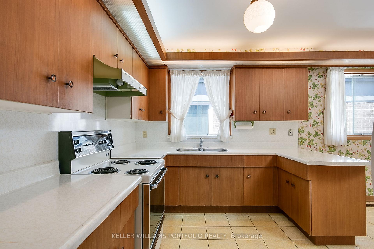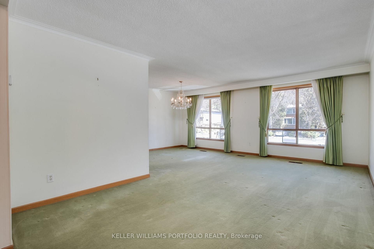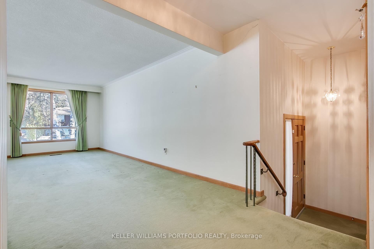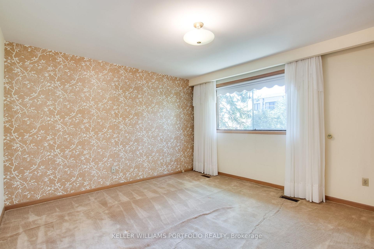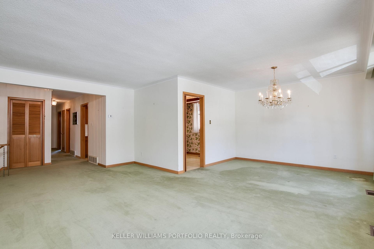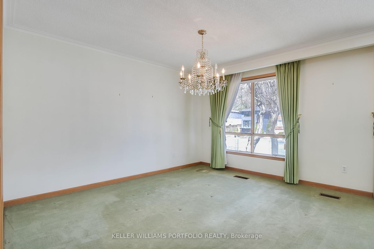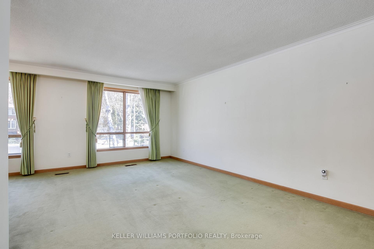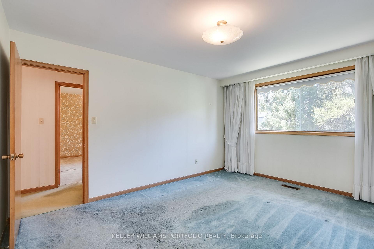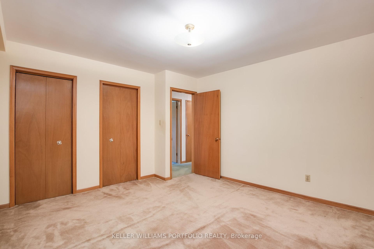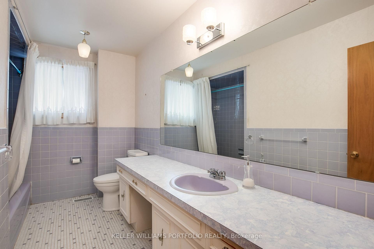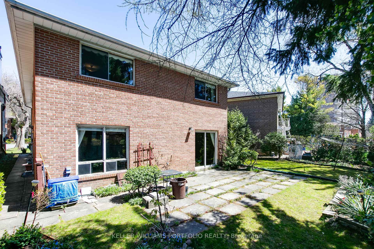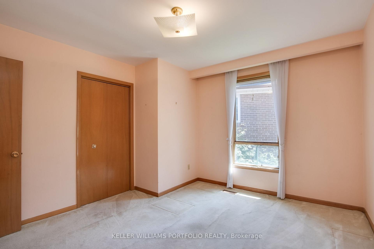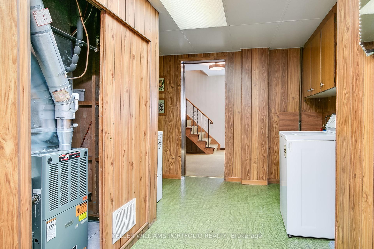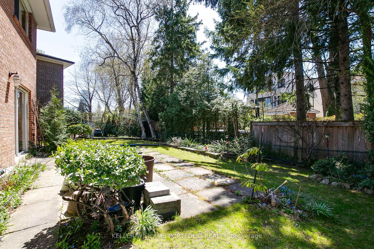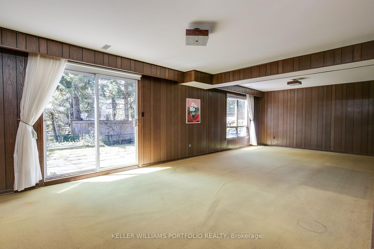$1,199,000
Available - For Sale
Listing ID: W12113920
10 Innisfree Cour , Toronto, M6S 3N8, Toronto
| Tucked into a quiet cul-de-sac in the heart of Swansea, this solid brick bungalow sits on a rarely offered west-facing pie-shaped lot and offers outstanding potential. With a raised design, the full-height lower level is entirely at grade, featuring a walkout and bright, functional space with room to renovate. The main floor includes an L-shaped living and dining area, a spacious eat-in kitchen, and three generously sized bedrooms, each with large closets and views of the private yard. Located within the Swansea Public School district and just steps to Bloor Street West, this is a fantastic opportunity for a creative buyer to invest in a beloved, family-friendly neighbourhood with long-term upside. |
| Price | $1,199,000 |
| Taxes: | $7424.70 |
| Occupancy: | Vacant |
| Address: | 10 Innisfree Cour , Toronto, M6S 3N8, Toronto |
| Directions/Cross Streets: | Bloor Street W. & S. Kingsway |
| Rooms: | 6 |
| Rooms +: | 2 |
| Bedrooms: | 3 |
| Bedrooms +: | 0 |
| Family Room: | F |
| Basement: | Finished wit |
| Level/Floor | Room | Length(ft) | Width(ft) | Descriptions | |
| Room 1 | Main | Foyer | 5.58 | 4.43 | Broadloom, Closet |
| Room 2 | Main | Living Ro | 19.48 | 11.32 | Broadloom, Picture Window, Open Concept |
| Room 3 | Main | Dining Ro | 12.66 | 9.41 | Combined w/Living, Large Window |
| Room 4 | Main | Kitchen | 16.83 | 11.91 | Tile Floor, Eat-in Kitchen, Pantry |
| Room 5 | Main | Primary B | 13.74 | 12.76 | Broadloom, His and Hers Closets, Overlooks Backyard |
| Room 6 | Main | Bedroom 2 | 14.24 | 11.91 | Broadloom, Closet |
| Room 7 | Main | Bedroom 3 | 13.42 | 10.33 | Broadloom, Double Doors |
| Room 8 | Lower | Recreatio | 28.57 | 13.15 | Above Grade Window, Panelled, W/O To Yard |
| Room 9 | Lower | Laundry | 10.59 | 9.09 | Laundry Sink, Walk-Out |
| Washroom Type | No. of Pieces | Level |
| Washroom Type 1 | 4 | Main |
| Washroom Type 2 | 3 | Lower |
| Washroom Type 3 | 0 | |
| Washroom Type 4 | 0 | |
| Washroom Type 5 | 0 |
| Total Area: | 0.00 |
| Property Type: | Detached |
| Style: | Bungalow-Raised |
| Exterior: | Brick |
| Garage Type: | Built-In |
| (Parking/)Drive: | Private |
| Drive Parking Spaces: | 2 |
| Park #1 | |
| Parking Type: | Private |
| Park #2 | |
| Parking Type: | Private |
| Pool: | None |
| Approximatly Square Footage: | 1500-2000 |
| Property Features: | Cul de Sac/D, Hospital |
| CAC Included: | N |
| Water Included: | N |
| Cabel TV Included: | N |
| Common Elements Included: | N |
| Heat Included: | N |
| Parking Included: | N |
| Condo Tax Included: | N |
| Building Insurance Included: | N |
| Fireplace/Stove: | N |
| Heat Type: | Forced Air |
| Central Air Conditioning: | Central Air |
| Central Vac: | N |
| Laundry Level: | Syste |
| Ensuite Laundry: | F |
| Sewers: | Sewer |
$
%
Years
This calculator is for demonstration purposes only. Always consult a professional
financial advisor before making personal financial decisions.
| Although the information displayed is believed to be accurate, no warranties or representations are made of any kind. |
| KELLER WILLIAMS PORTFOLIO REALTY |
|
|

Kalpesh Patel (KK)
Broker
Dir:
416-418-7039
Bus:
416-747-9777
Fax:
416-747-7135
| Virtual Tour | Book Showing | Email a Friend |
Jump To:
At a Glance:
| Type: | Freehold - Detached |
| Area: | Toronto |
| Municipality: | Toronto W01 |
| Neighbourhood: | High Park-Swansea |
| Style: | Bungalow-Raised |
| Tax: | $7,424.7 |
| Beds: | 3 |
| Baths: | 2 |
| Fireplace: | N |
| Pool: | None |
Locatin Map:
Payment Calculator:

