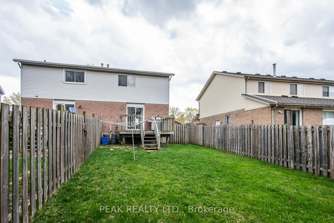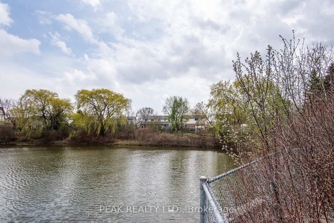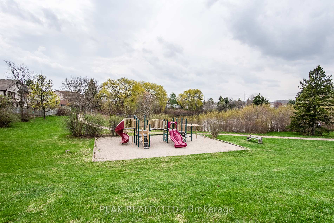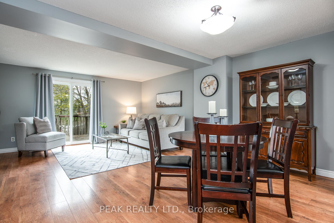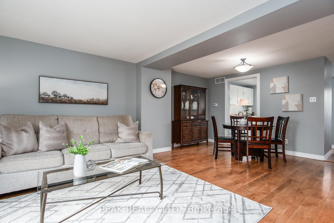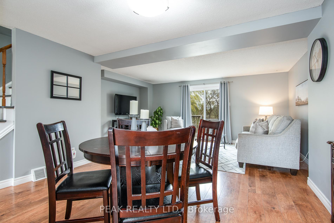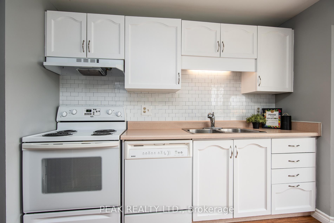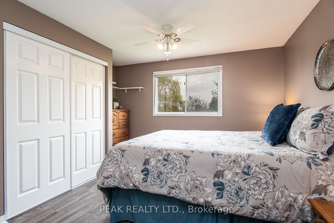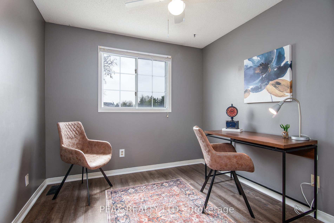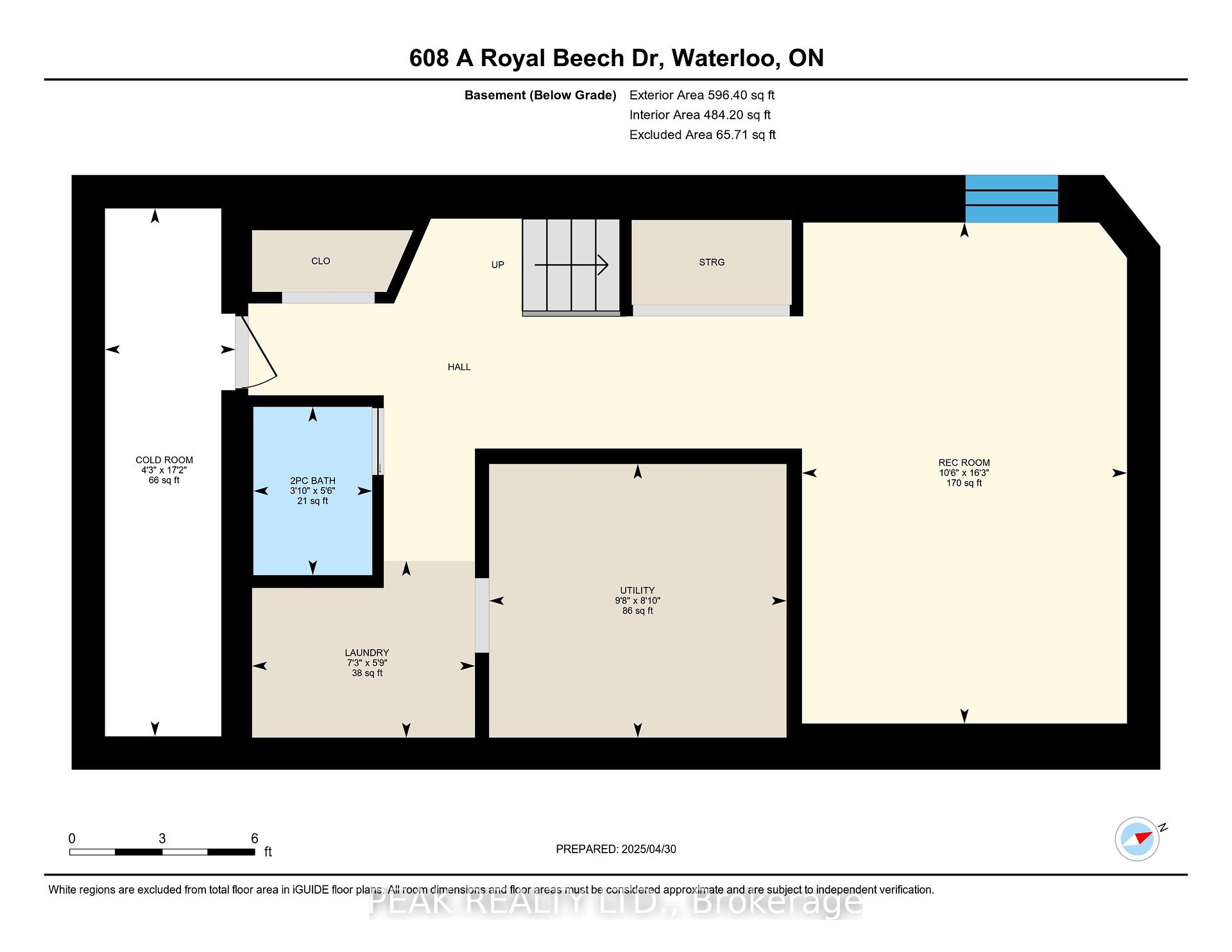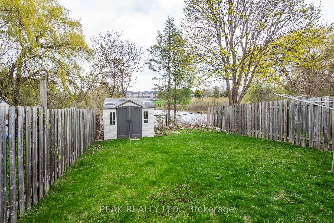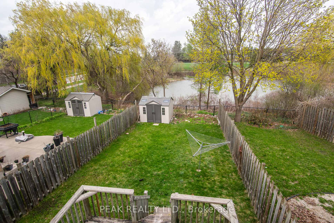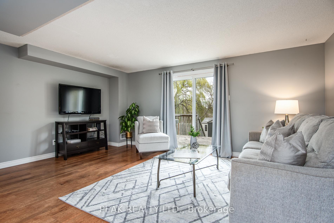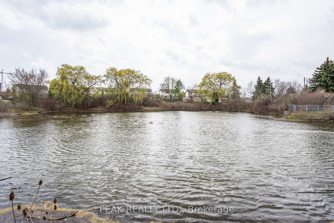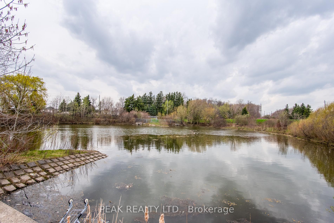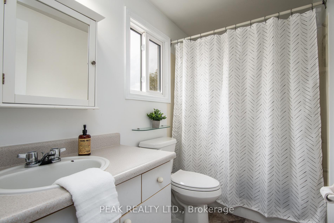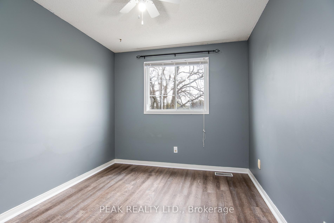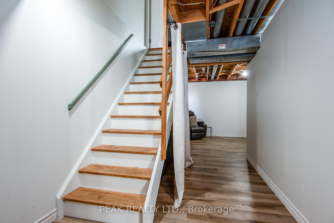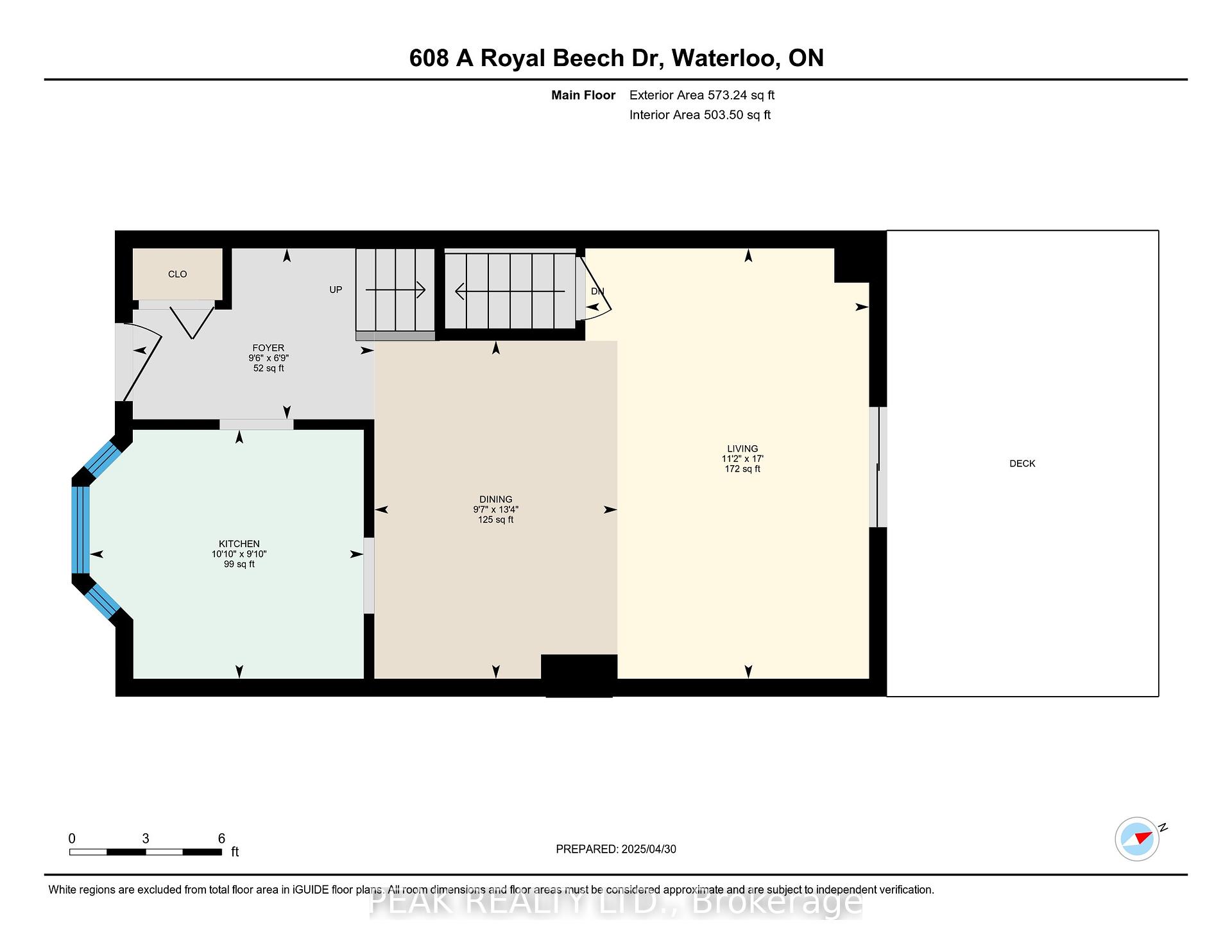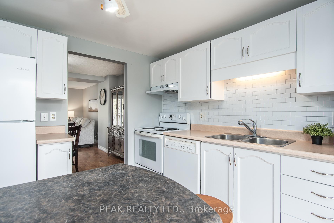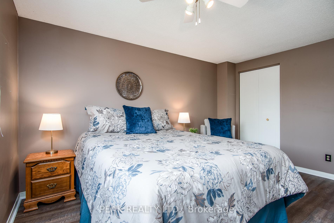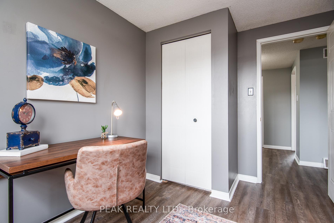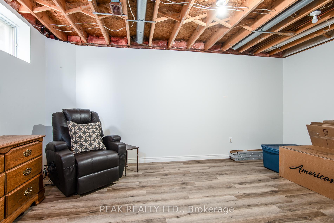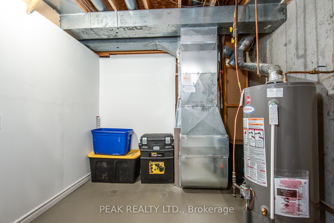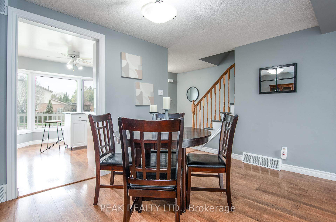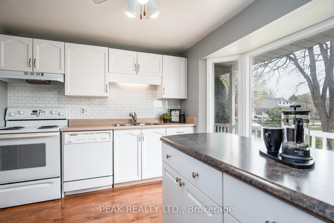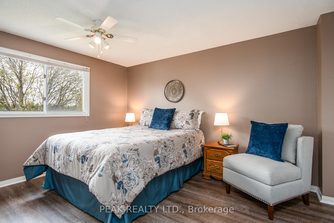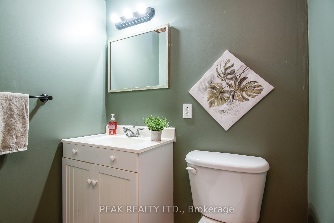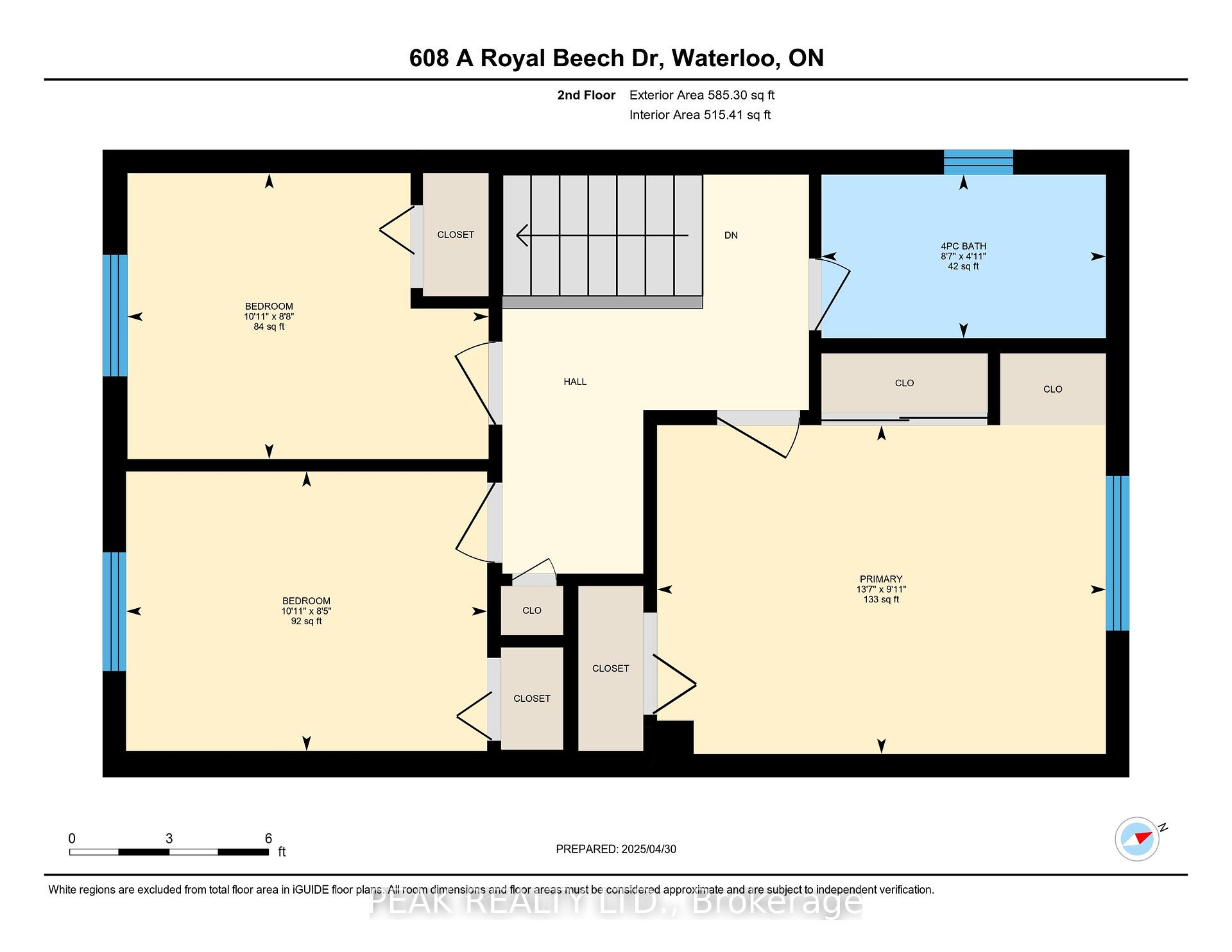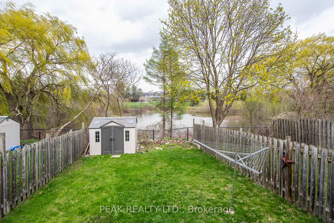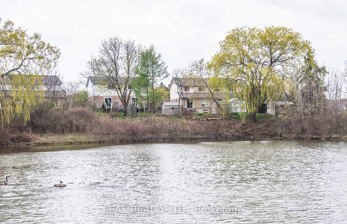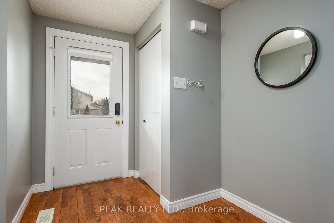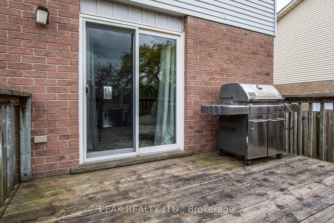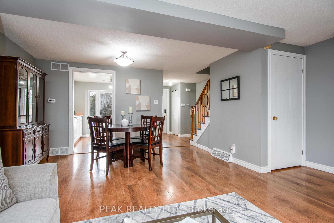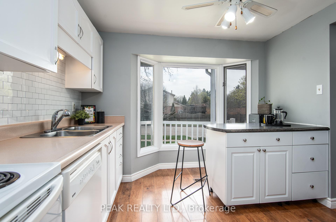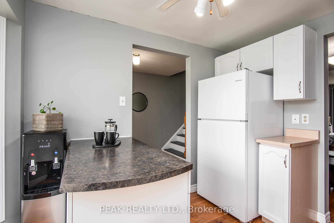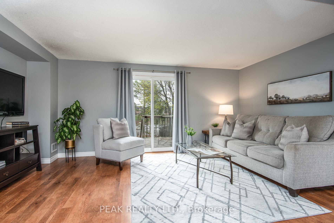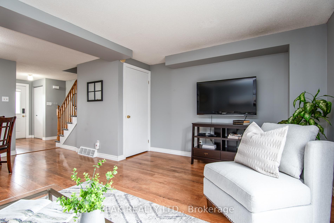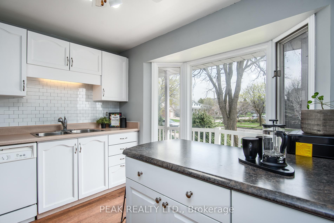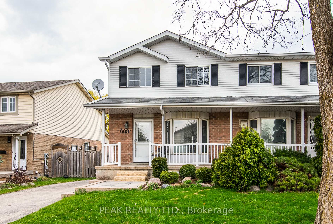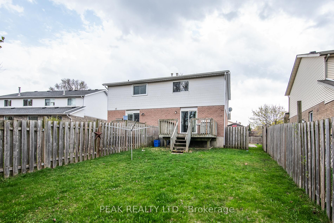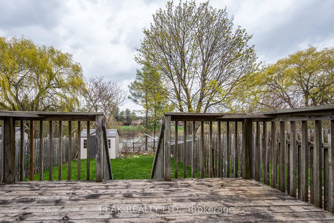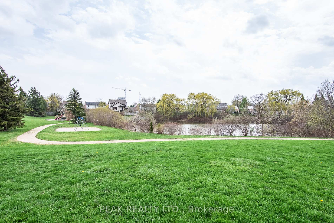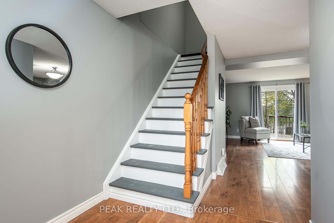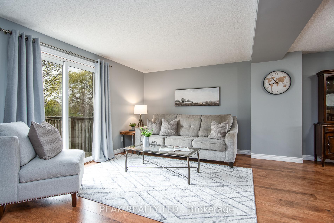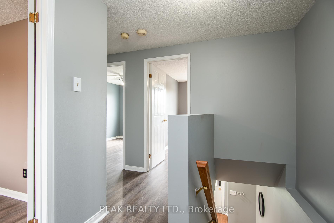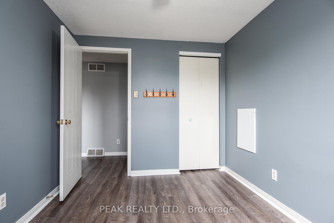$599,900
Available - For Sale
Listing ID: X12113921
608 Royal Beech Driv , Waterloo, N2T 2K3, Waterloo
| Imagine easy living in this impressive Waterloo semi, perfectly situated close to everything you need and Ira Needles Blvd. Ideal for starting out or investing, this home offers 3 bedrooms, 2 baths, and a bright, airy feel. The carpet-free main and second floors with laminate make for effortless upkeep. The open-concept living and dining areas flow to a private deck with peaceful views of a reservoir pond and park your own private green oasis! Upstairs, find three comfortable bedrooms and a relaxing 4-piece bathroom. The partially finished basement offers possibilities for your hobbies or a home office, plus a convenient 2-piece bath and laundry. Enjoy the convenience of nearby transit, schools, and shopping. This home is move-in ready and is a must-see! |
| Price | $599,900 |
| Taxes: | $3219.00 |
| Assessment Year: | 2024 |
| Occupancy: | Owner |
| Address: | 608 Royal Beech Driv , Waterloo, N2T 2K3, Waterloo |
| Directions/Cross Streets: | Erbsville Rd. |
| Rooms: | 9 |
| Bedrooms: | 3 |
| Bedrooms +: | 0 |
| Family Room: | F |
| Basement: | Partially Fi |
| Level/Floor | Room | Length(ft) | Width(ft) | Descriptions | |
| Room 1 | Main | Dining Ro | 13.38 | 9.61 | |
| Room 2 | Main | Foyer | 6.69 | 9.51 | |
| Room 3 | Main | Kitchen | 9.81 | 10.79 | |
| Room 4 | Main | Living Ro | 16.99 | 11.18 | |
| Room 5 | Second | Bathroom | 4.89 | 8.59 | 4 Pc Bath |
| Room 6 | Second | Bedroom | 8.59 | 10.89 | |
| Room 7 | Second | Bedroom 2 | 8.4 | 10.89 | |
| Room 8 | Second | Primary B | 9.91 | 13.48 | |
| Room 9 | Basement | Bathroom | 5.51 | 3.9 | 2 Pc Bath |
| Room 10 | Basement | Cold Room | 17.09 | 4.2 | |
| Room 11 | Basement | Laundry | 5.71 | 7.18 | |
| Room 12 | Basement | Recreatio | 16.2 | 10.5 | |
| Room 13 | Basement | Utility R | 8.89 | 9.61 |
| Washroom Type | No. of Pieces | Level |
| Washroom Type 1 | 4 | Second |
| Washroom Type 2 | 2 | Basement |
| Washroom Type 3 | 0 | |
| Washroom Type 4 | 0 | |
| Washroom Type 5 | 0 |
| Total Area: | 0.00 |
| Property Type: | Semi-Detached |
| Style: | 2-Storey |
| Exterior: | Brick, Vinyl Siding |
| Garage Type: | None |
| Drive Parking Spaces: | 2 |
| Pool: | None |
| Other Structures: | Shed, Fence - |
| Approximatly Square Footage: | 1100-1500 |
| CAC Included: | N |
| Water Included: | N |
| Cabel TV Included: | N |
| Common Elements Included: | N |
| Heat Included: | N |
| Parking Included: | N |
| Condo Tax Included: | N |
| Building Insurance Included: | N |
| Fireplace/Stove: | N |
| Heat Type: | Forced Air |
| Central Air Conditioning: | Central Air |
| Central Vac: | N |
| Laundry Level: | Syste |
| Ensuite Laundry: | F |
| Sewers: | Sewer |
$
%
Years
This calculator is for demonstration purposes only. Always consult a professional
financial advisor before making personal financial decisions.
| Although the information displayed is believed to be accurate, no warranties or representations are made of any kind. |
| PEAK REALTY LTD. |
|
|

Kalpesh Patel (KK)
Broker
Dir:
416-418-7039
Bus:
416-747-9777
Fax:
416-747-7135
| Virtual Tour | Book Showing | Email a Friend |
Jump To:
At a Glance:
| Type: | Freehold - Semi-Detached |
| Area: | Waterloo |
| Municipality: | Waterloo |
| Neighbourhood: | Dufferin Grove |
| Style: | 2-Storey |
| Tax: | $3,219 |
| Beds: | 3 |
| Baths: | 2 |
| Fireplace: | N |
| Pool: | None |
Locatin Map:
Payment Calculator:


