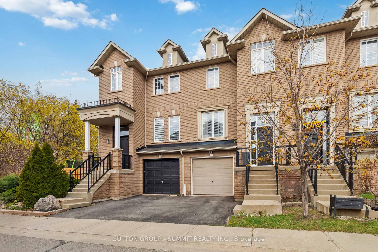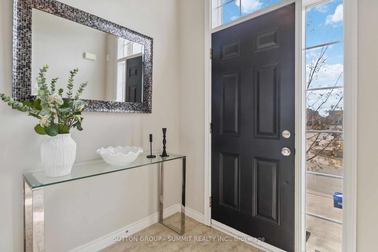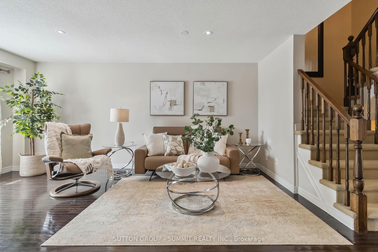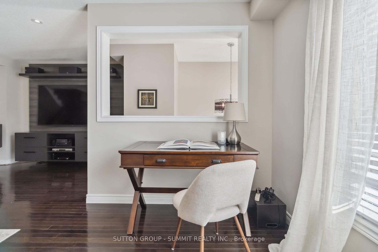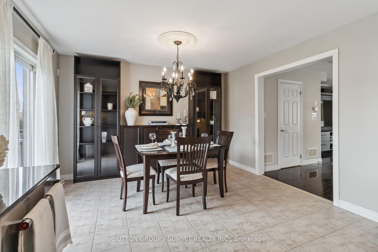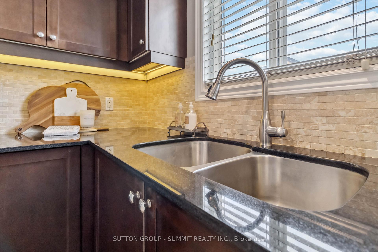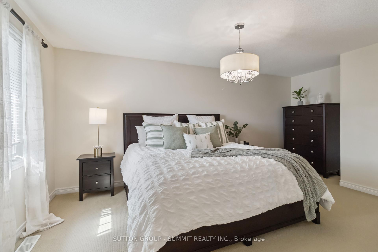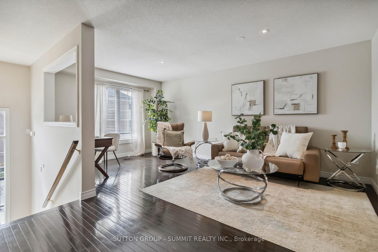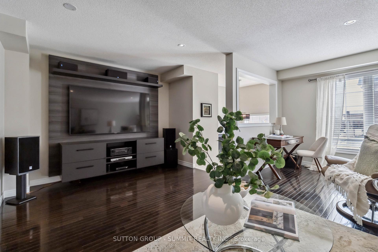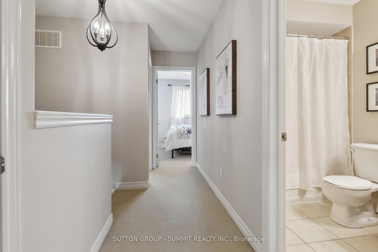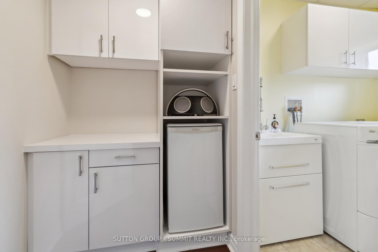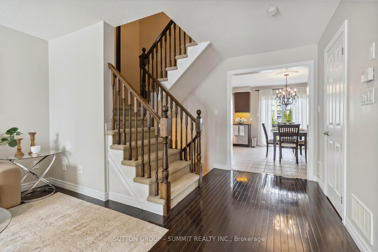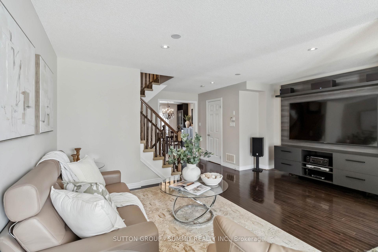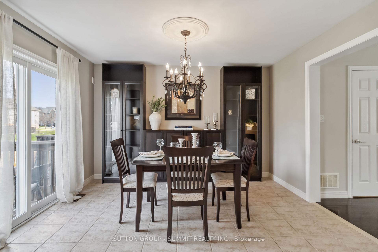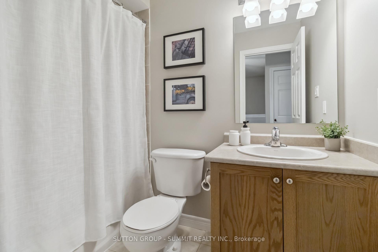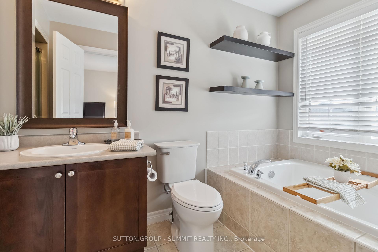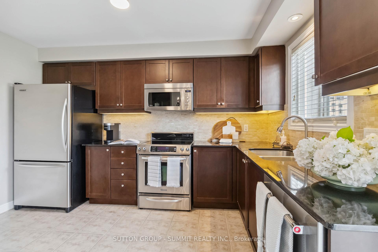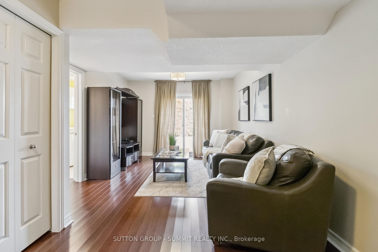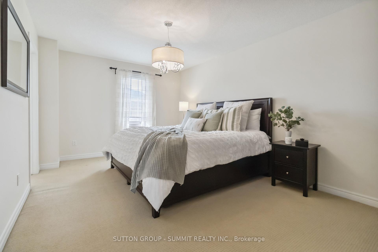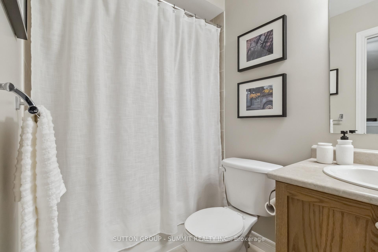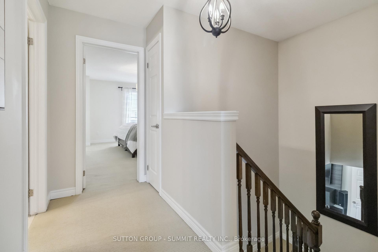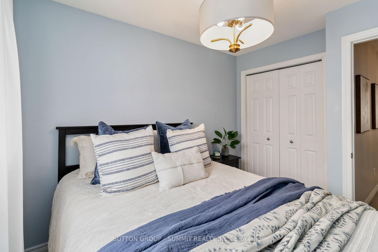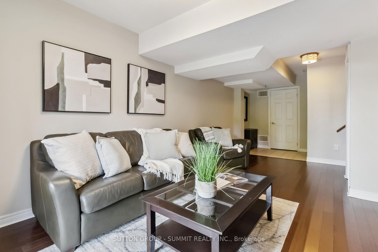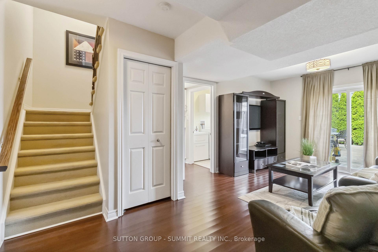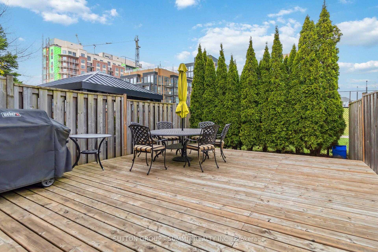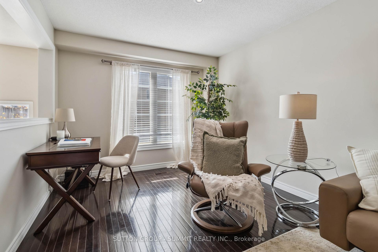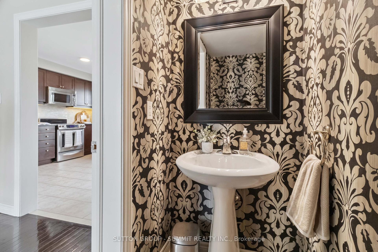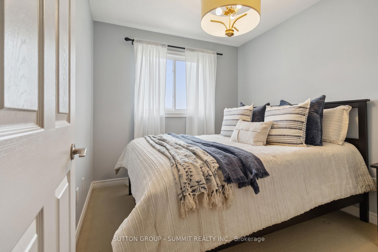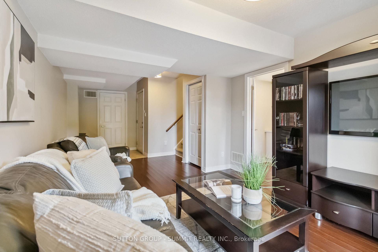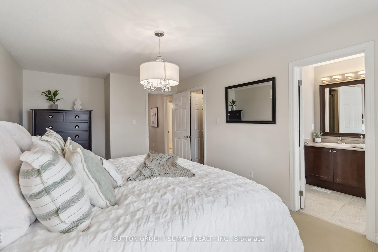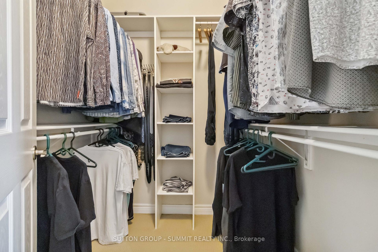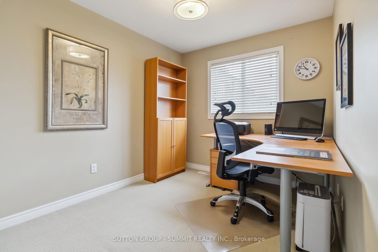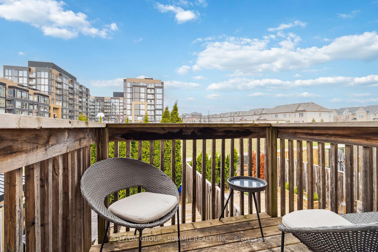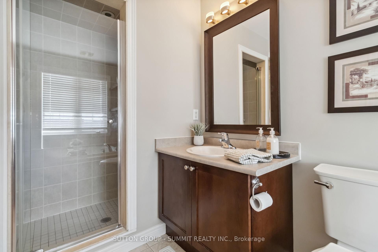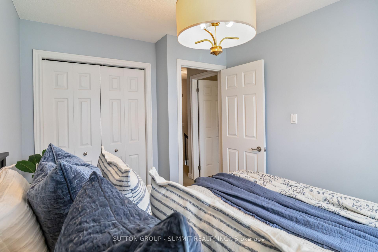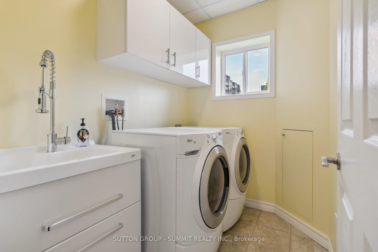$1,029,900
Available - For Sale
Listing ID: W12113449
2280 BARONWOOD Driv , Oakville, L6M 4Z5, Halton
| BEAUTIFUL FREEHOLD TOWNHOME BACKING ONTO GREENSPACE WITH NO REAR NEIGHBOURS! ENJOY THE PRIVACY AND VALUE OF THIS UPGRADED FIFTH AVE MODEL WITH A LOW $80/MO POTL FEE. APPROX. 1800 SQFT OF WELL-PLANNED SPACE WITH 3 LARGE BEDROOMS, 2.5 BATHS, PRIMARY BEDROOM WITH ENSUITE & WALK-IN CLOSET, PLUS A FULLY FINISHED WALKOUT BASEMENT! MOVE-IN READY WITH HARDWOOD, GRANITE COUNTERS, STAINLESS STEEL APPLIANCES, CUSTOM PANTRY, TUMBLED GRANITE BACKSPLASH & TWO-TIERED DECK OVERLOOKING LUSH GREENSPACE. MAIN DECK OFF KITCHEN IS PERFECT FOR ENTERTAINING. PRIME WEST OAK TRAILS LOCATIONWALK TO STARBUCKS, TD BANK, DOCTORS, SHOPPING & TRAILS. QUICK ACCESS TO GO TRAIN, QEW, 407/401 & TOP SCHOOLS. A RARE OPPORTUNITY TO OWN A FREEHOLD WITH PRIVACY AND GREEN VIEWS IN A CONVENIENT FAMILY-FRIENDLY AREA! |
| Price | $1,029,900 |
| Taxes: | $3600.00 |
| Occupancy: | Owner |
| Address: | 2280 BARONWOOD Driv , Oakville, L6M 4Z5, Halton |
| Acreage: | < .50 |
| Directions/Cross Streets: | BRONTE RD / WEST OAK TRAILS / BARONWOOD |
| Rooms: | 6 |
| Rooms +: | 2 |
| Bedrooms: | 3 |
| Bedrooms +: | 0 |
| Family Room: | T |
| Basement: | Walk-Out, Finished |
| Level/Floor | Room | Length(ft) | Width(ft) | Descriptions | |
| Room 1 | Main | Great Roo | 17.22 | 17.97 | Hardwood Floor, Large Window |
| Room 2 | Main | Kitchen | 17.22 | 12.3 | Stainless Steel Appl, Eat-in Kitchen, Walk-Out |
| Room 3 | Main | Breakfast | 17.22 | 12.3 | |
| Room 4 | Main | Bathroom | |||
| Room 5 | Second | Primary B | 10.89 | 17.97 | Ensuite Bath, Walk-In Closet(s) |
| Room 6 | Second | Bedroom | 8.33 | 10.14 | |
| Room 7 | Second | Bedroom | 8.4 | 10.14 | |
| Room 8 | Second | Bathroom | |||
| Room 9 | Second | Bathroom | |||
| Room 10 | Lower | Laundry | |||
| Room 11 | Lower | Recreatio | 11.22 | 12.5 | Walk-Out, Above Grade Window |
| Room 12 | Bathroom |
| Washroom Type | No. of Pieces | Level |
| Washroom Type 1 | 2 | Main |
| Washroom Type 2 | 4 | Second |
| Washroom Type 3 | 0 | |
| Washroom Type 4 | 0 | |
| Washroom Type 5 | 0 |
| Total Area: | 0.00 |
| Approximatly Age: | 16-30 |
| Property Type: | Att/Row/Townhouse |
| Style: | 3-Storey |
| Exterior: | Other, Brick |
| Garage Type: | Attached |
| (Parking/)Drive: | Private, O |
| Drive Parking Spaces: | 2 |
| Park #1 | |
| Parking Type: | Private, O |
| Park #2 | |
| Parking Type: | Private |
| Park #3 | |
| Parking Type: | Other |
| Pool: | None |
| Approximatly Age: | 16-30 |
| Approximatly Square Footage: | 1500-2000 |
| CAC Included: | N |
| Water Included: | N |
| Cabel TV Included: | N |
| Common Elements Included: | N |
| Heat Included: | N |
| Parking Included: | N |
| Condo Tax Included: | N |
| Building Insurance Included: | N |
| Fireplace/Stove: | N |
| Heat Type: | Forced Air |
| Central Air Conditioning: | Central Air |
| Central Vac: | Y |
| Laundry Level: | Syste |
| Ensuite Laundry: | F |
| Elevator Lift: | False |
| Sewers: | Sewer |
$
%
Years
This calculator is for demonstration purposes only. Always consult a professional
financial advisor before making personal financial decisions.
| Although the information displayed is believed to be accurate, no warranties or representations are made of any kind. |
| SUTTON GROUP - SUMMIT REALTY INC. |
|
|

Kalpesh Patel (KK)
Broker
Dir:
416-418-7039
Bus:
416-747-9777
Fax:
416-747-7135
| Virtual Tour | Book Showing | Email a Friend |
Jump To:
At a Glance:
| Type: | Freehold - Att/Row/Townhouse |
| Area: | Halton |
| Municipality: | Oakville |
| Neighbourhood: | 1019 - WM Westmount |
| Style: | 3-Storey |
| Approximate Age: | 16-30 |
| Tax: | $3,600 |
| Beds: | 3 |
| Baths: | 3 |
| Fireplace: | N |
| Pool: | None |
Locatin Map:
Payment Calculator:

