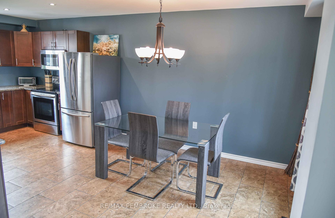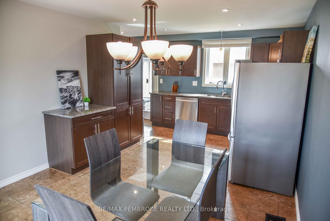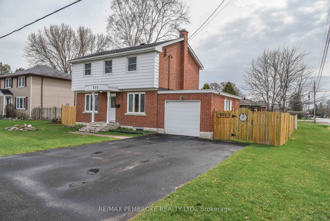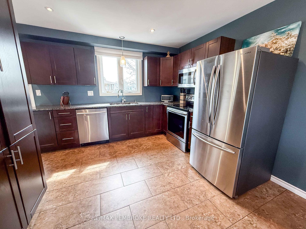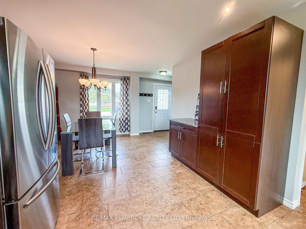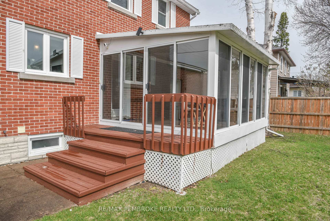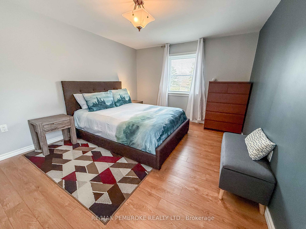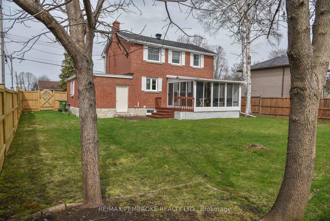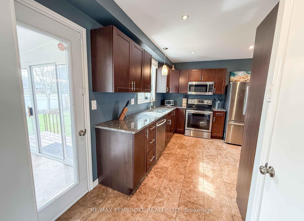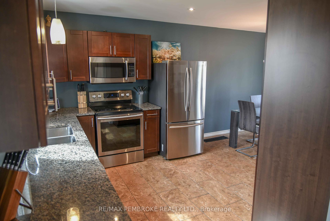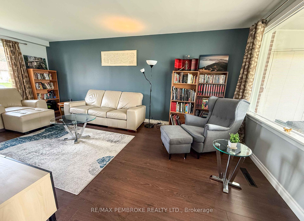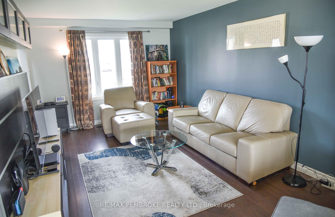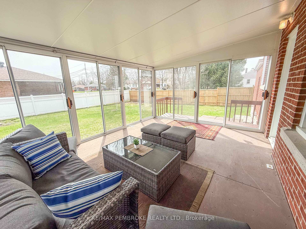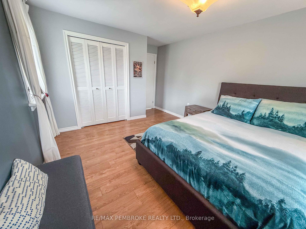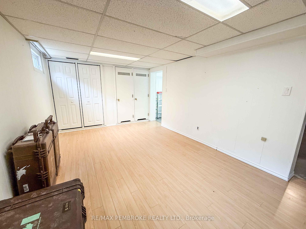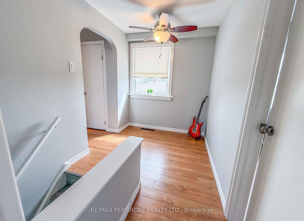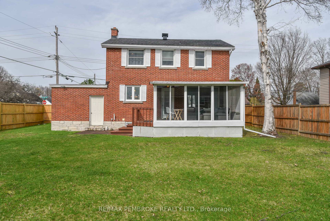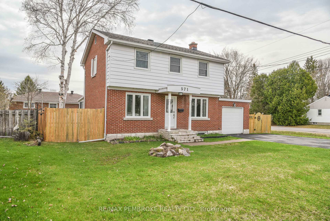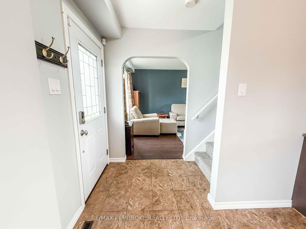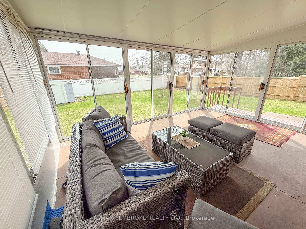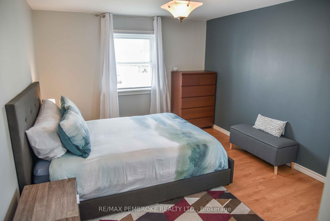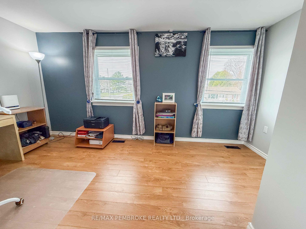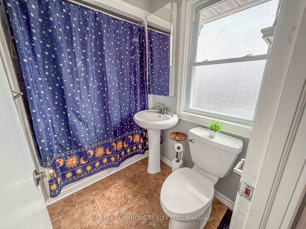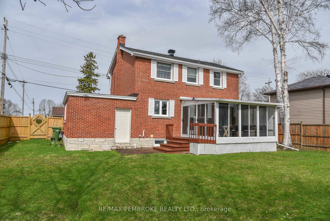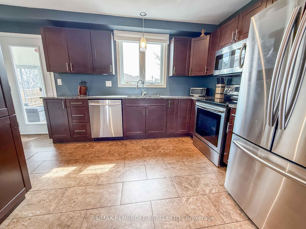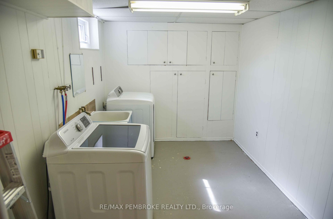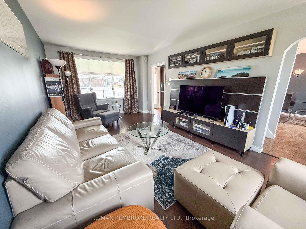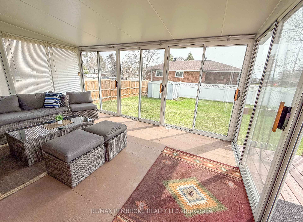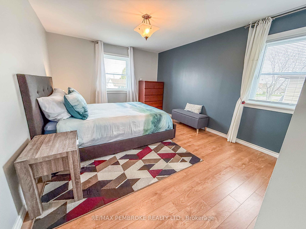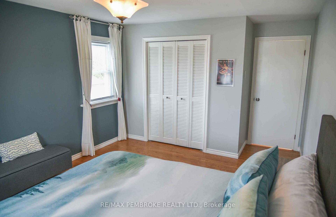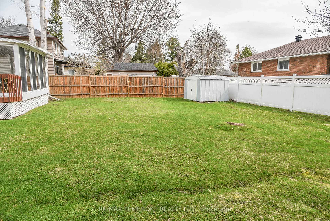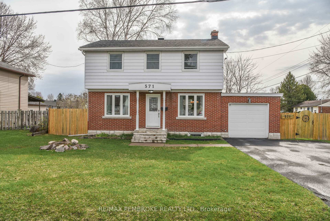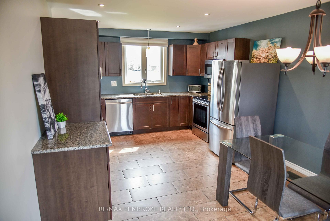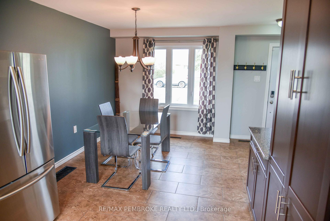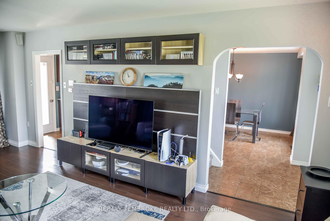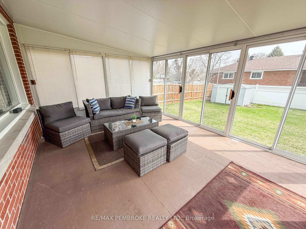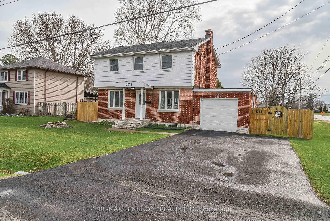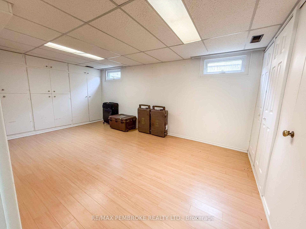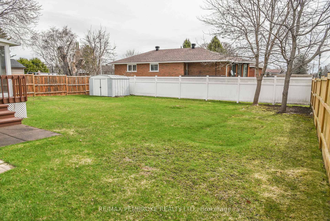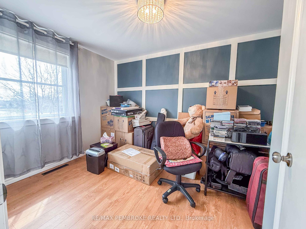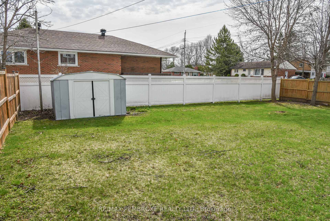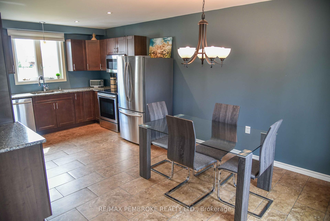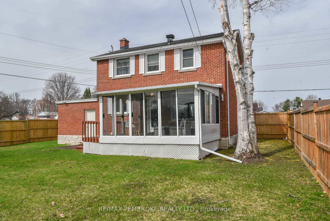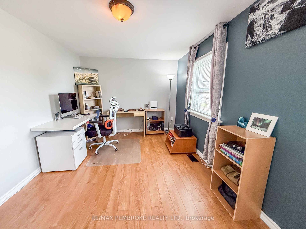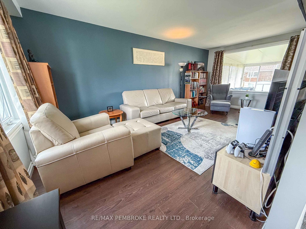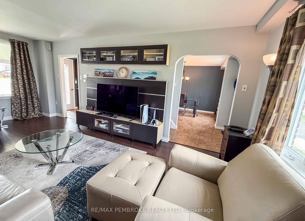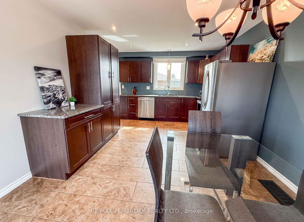$449,900
Available - For Sale
Listing ID: X12113940
571 Elizabeth Stre , Pembroke, K8A 1W7, Renfrew
| This exceptionally well-constructed and meticulously maintained home offers a bright, spacious layout filled with natural light. The main level features a modern kitchen (2018) with granite countertops, a pantry, and a formal dining area with an updated window (2021). The expansive living room overlooks a three season solarium (2012), complete with seven full panels that open entirely to create an incredible outdoor experience.Upstairs, a large landing ideal for a cozy reading nook leads to a generous primary bedroom, two additional bedrooms, and an updated full bathroom. The lower level boasts a rec room with 6'10" drop ceilings and built-in storage on both sides, a finished laundry/storage room (large enough to accommodate a 2-piece bath), a cold room, and a utility/storage room.Set on a beautifully landscaped lot, the fenced backyard showcases a majestic birch tree, a small deck off the solarium, a patio slab, and a garden shed, along with access to the single garage. 24 hour irrevocable on all offers. |
| Price | $449,900 |
| Taxes: | $3568.00 |
| Assessment Year: | 2024 |
| Occupancy: | Owner |
| Address: | 571 Elizabeth Stre , Pembroke, K8A 1W7, Renfrew |
| Directions/Cross Streets: | Elizabeth and Chamberlain |
| Rooms: | 13 |
| Bedrooms: | 3 |
| Bedrooms +: | 0 |
| Family Room: | T |
| Basement: | Full, Partially Fi |
| Level/Floor | Room | Length(ft) | Width(ft) | Descriptions | |
| Room 1 | Main | Living Ro | 10.89 | 20.24 | |
| Room 2 | Main | Dining Ro | 10.56 | 14.66 | |
| Room 3 | Main | Kitchen | 9.32 | 11.38 | |
| Room 4 | Main | Sunroom | 11.64 | 15.32 | |
| Room 5 | Second | Bathroom | 4.99 | 6.99 | |
| Room 6 | Second | Primary B | 10.99 | 13.91 | |
| Room 7 | Second | Bedroom 2 | 9.48 | 14.89 | |
| Room 8 | Second | Bedroom 3 | 8.13 | 12.07 | |
| Room 9 | Second | Other | 5.74 | 6.4 | |
| Room 10 | Lower | Recreatio | 10.3 | 16.14 | |
| Room 11 | Lower | Utility R | 10.99 | 11.48 | |
| Room 12 | Lower | Laundry | 8.13 | 12.23 | |
| Room 13 | Lower | Other | 2.98 | 3.97 |
| Washroom Type | No. of Pieces | Level |
| Washroom Type 1 | 4 | Second |
| Washroom Type 2 | 0 | |
| Washroom Type 3 | 0 | |
| Washroom Type 4 | 0 | |
| Washroom Type 5 | 0 |
| Total Area: | 0.00 |
| Property Type: | Detached |
| Style: | 2-Storey |
| Exterior: | Brick |
| Garage Type: | Attached |
| Drive Parking Spaces: | 4 |
| Pool: | None |
| Approximatly Square Footage: | 1100-1500 |
| CAC Included: | N |
| Water Included: | N |
| Cabel TV Included: | N |
| Common Elements Included: | N |
| Heat Included: | N |
| Parking Included: | N |
| Condo Tax Included: | N |
| Building Insurance Included: | N |
| Fireplace/Stove: | N |
| Heat Type: | Forced Air |
| Central Air Conditioning: | Central Air |
| Central Vac: | N |
| Laundry Level: | Syste |
| Ensuite Laundry: | F |
| Sewers: | Sewer |
$
%
Years
This calculator is for demonstration purposes only. Always consult a professional
financial advisor before making personal financial decisions.
| Although the information displayed is believed to be accurate, no warranties or representations are made of any kind. |
| RE/MAX PEMBROKE REALTY LTD. |
|
|

Kalpesh Patel (KK)
Broker
Dir:
416-418-7039
Bus:
416-747-9777
Fax:
416-747-7135
| Book Showing | Email a Friend |
Jump To:
At a Glance:
| Type: | Freehold - Detached |
| Area: | Renfrew |
| Municipality: | Pembroke |
| Neighbourhood: | 530 - Pembroke |
| Style: | 2-Storey |
| Tax: | $3,568 |
| Beds: | 3 |
| Baths: | 1 |
| Fireplace: | N |
| Pool: | None |
Locatin Map:
Payment Calculator:

