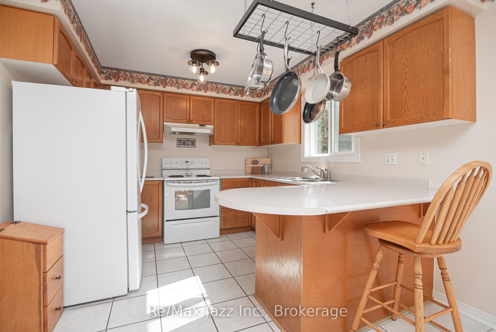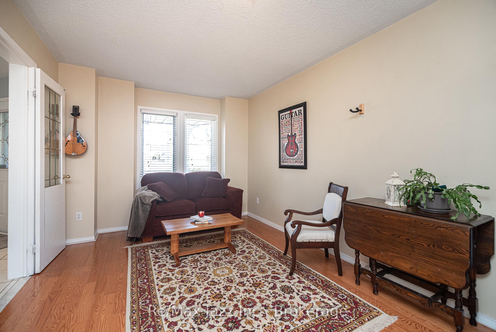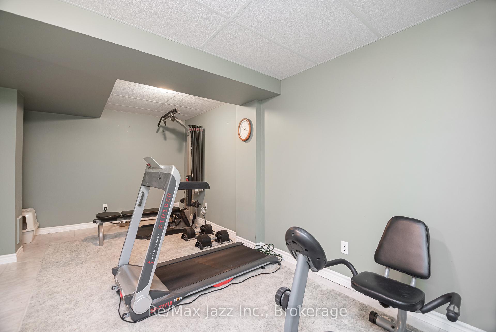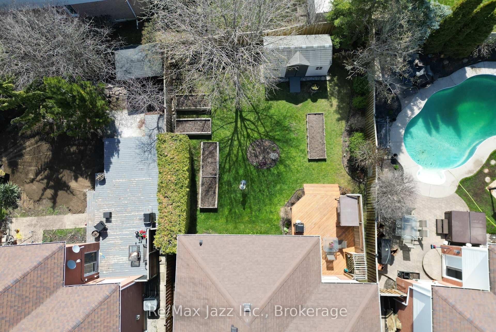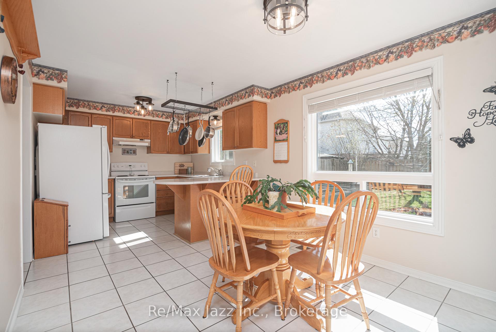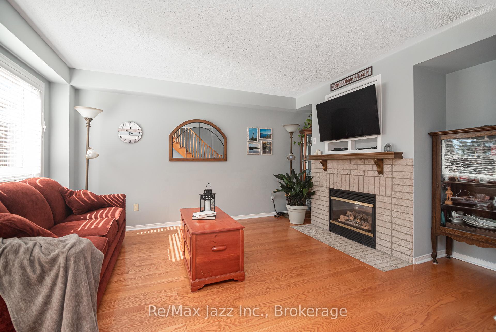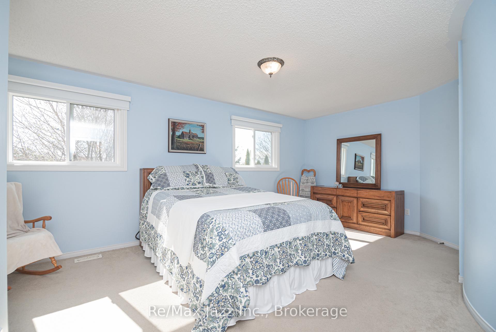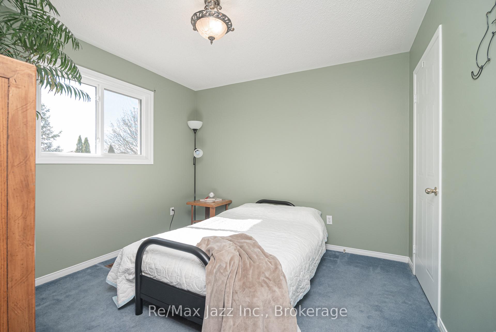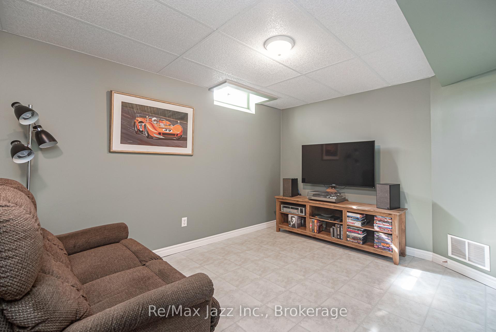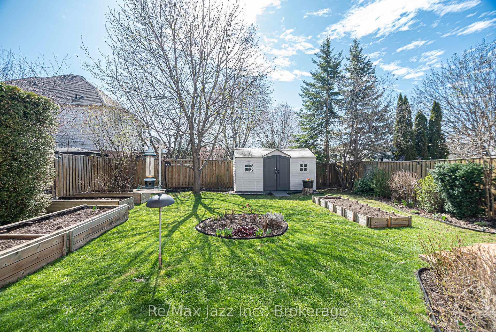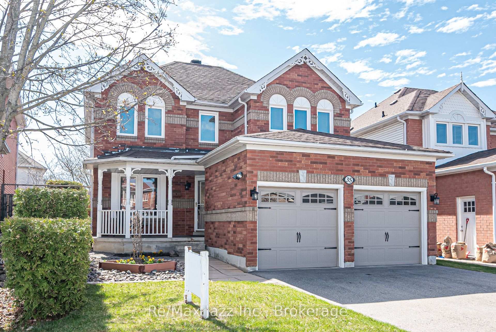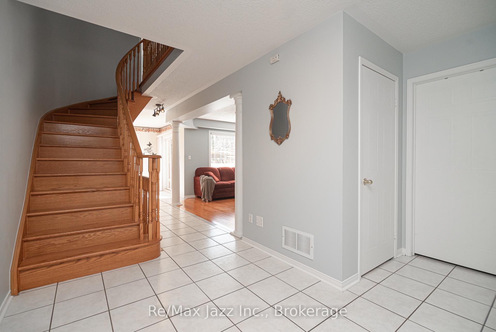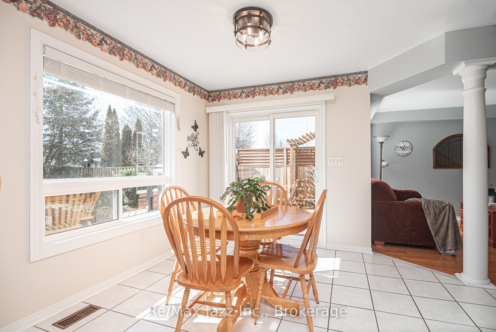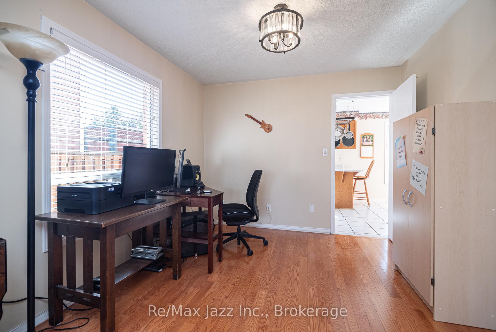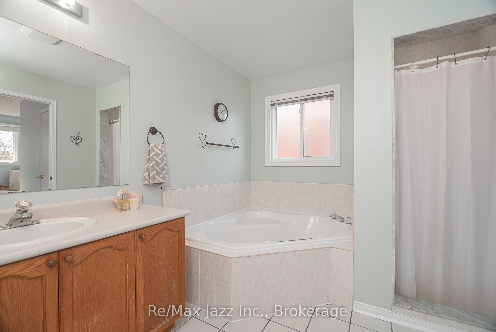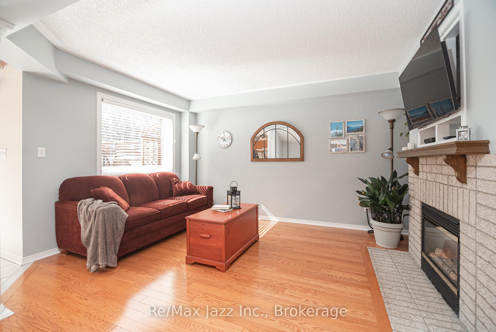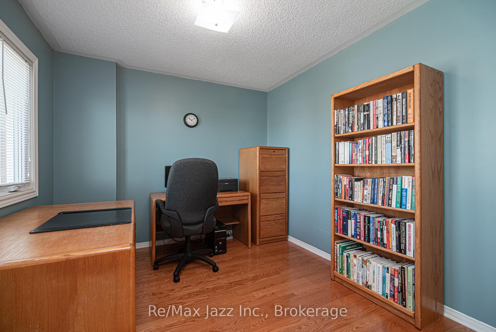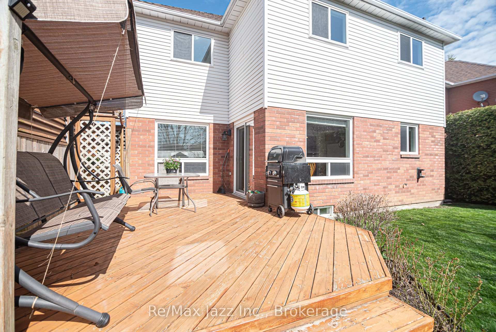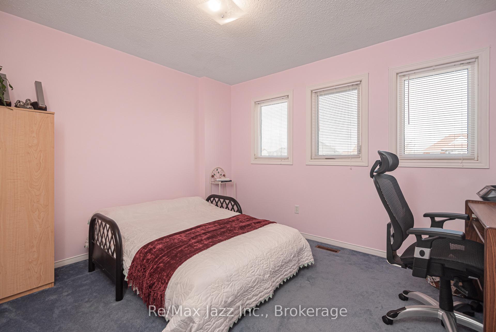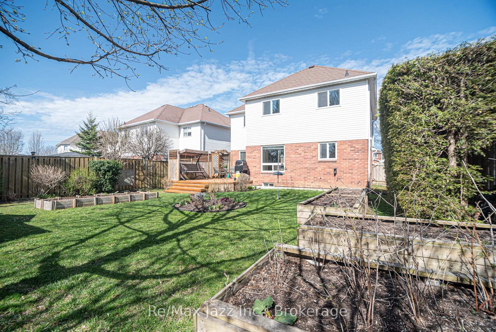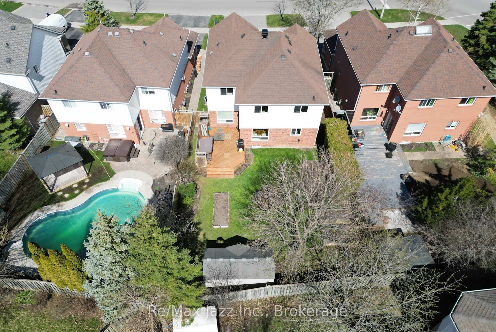$899,900
Available - For Sale
Listing ID: E12113903
35 Avondale Driv , Clarington, L1E 2Z2, Durham
| At over 2000 square feet, this lovely 4-bedroom two-storey offers an eat-in kitchen with walkout to deck overlooking the oversized backyard, a living room/dining room combo with hardwood flooring, main floor family room with hardwood and cozy gas fireplace, main floor laundry with garage access to the double car garage, a large primary bedroom featuring a full ensuite with separate tub and shower, walk-in closet, and additional closet space, while three ample secondary rooms complete the second floor. The finished rec room adds even more space for a growing family, hobbies or a gym, while the unfinished portion of the basement leaves you lots of storage space and even a workshop. Don't miss the landscaping, deck, planter boxes and large shed in the oversized yard. |
| Price | $899,900 |
| Taxes: | $5384.00 |
| Occupancy: | Owner |
| Address: | 35 Avondale Driv , Clarington, L1E 2Z2, Durham |
| Acreage: | < .50 |
| Directions/Cross Streets: | Trulls & Avondale |
| Rooms: | 10 |
| Bedrooms: | 4 |
| Bedrooms +: | 0 |
| Family Room: | T |
| Basement: | Full |
| Level/Floor | Room | Length(ft) | Width(ft) | Descriptions | |
| Room 1 | Main | Kitchen | 12.5 | 10.04 | Breakfast Bar |
| Room 2 | Main | Breakfast | 10.04 | 7.87 | W/O To Deck |
| Room 3 | Main | Living Ro | 10.56 | 10 | Hardwood Floor |
| Room 4 | Main | Dining Ro | 10.4 | 10 | Hardwood Floor |
| Room 5 | Main | Family Ro | 15.22 | 11.25 | Gas Fireplace, Hardwood Floor |
| Room 6 | Second | Primary B | 15.22 | 11.25 | 4 Pc Ensuite, Walk-In Closet(s) |
| Room 7 | Second | Bedroom 2 | 10.82 | 10.33 | |
| Room 8 | Second | Bedroom 3 | 10.96 | 10.82 | |
| Room 9 | Second | Bedroom 4 | 10.89 | 9.61 | Hardwood Floor |
| Room 10 | Basement | Recreatio | 19.35 | 17.91 | Irregular Room |
| Washroom Type | No. of Pieces | Level |
| Washroom Type 1 | 4 | Second |
| Washroom Type 2 | 2 | Main |
| Washroom Type 3 | 0 | |
| Washroom Type 4 | 0 | |
| Washroom Type 5 | 0 | |
| Washroom Type 6 | 4 | Second |
| Washroom Type 7 | 2 | Main |
| Washroom Type 8 | 0 | |
| Washroom Type 9 | 0 | |
| Washroom Type 10 | 0 |
| Total Area: | 0.00 |
| Approximatly Age: | 16-30 |
| Property Type: | Detached |
| Style: | 2-Storey |
| Exterior: | Brick, Vinyl Siding |
| Garage Type: | Attached |
| (Parking/)Drive: | Private |
| Drive Parking Spaces: | 2 |
| Park #1 | |
| Parking Type: | Private |
| Park #2 | |
| Parking Type: | Private |
| Pool: | None |
| Approximatly Age: | 16-30 |
| Approximatly Square Footage: | 2000-2500 |
| CAC Included: | N |
| Water Included: | N |
| Cabel TV Included: | N |
| Common Elements Included: | N |
| Heat Included: | N |
| Parking Included: | N |
| Condo Tax Included: | N |
| Building Insurance Included: | N |
| Fireplace/Stove: | Y |
| Heat Type: | Forced Air |
| Central Air Conditioning: | Central Air |
| Central Vac: | N |
| Laundry Level: | Syste |
| Ensuite Laundry: | F |
| Sewers: | Sewer |
$
%
Years
This calculator is for demonstration purposes only. Always consult a professional
financial advisor before making personal financial decisions.
| Although the information displayed is believed to be accurate, no warranties or representations are made of any kind. |
| Re/Max Jazz Inc., Brokerage |
|
|

Kalpesh Patel (KK)
Broker
Dir:
416-418-7039
Bus:
416-747-9777
Fax:
416-747-7135
| Book Showing | Email a Friend |
Jump To:
At a Glance:
| Type: | Freehold - Detached |
| Area: | Durham |
| Municipality: | Clarington |
| Neighbourhood: | Courtice |
| Style: | 2-Storey |
| Approximate Age: | 16-30 |
| Tax: | $5,384 |
| Beds: | 4 |
| Baths: | 3 |
| Fireplace: | Y |
| Pool: | None |
Locatin Map:
Payment Calculator:

