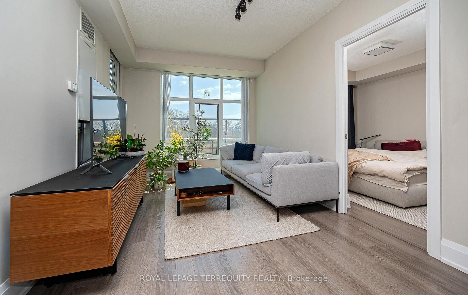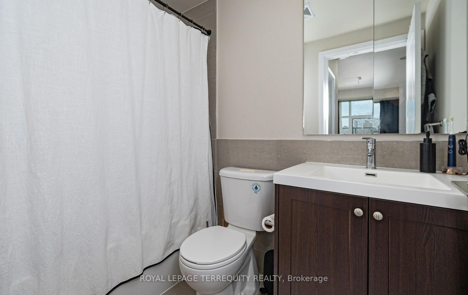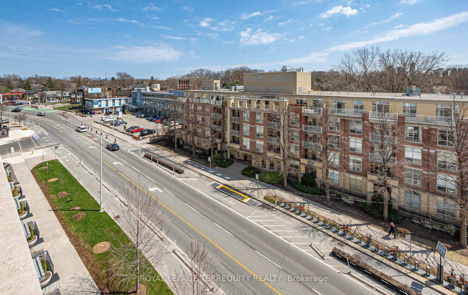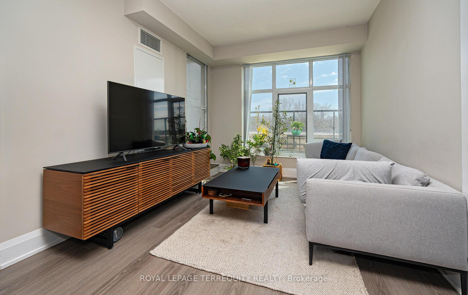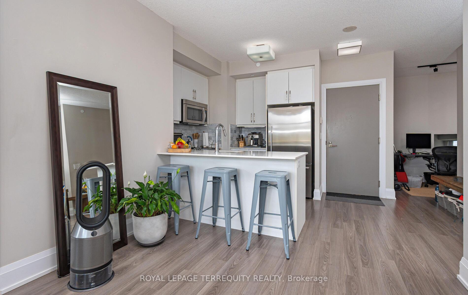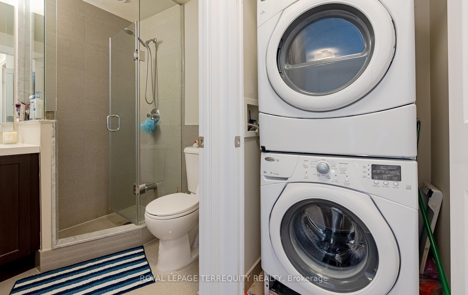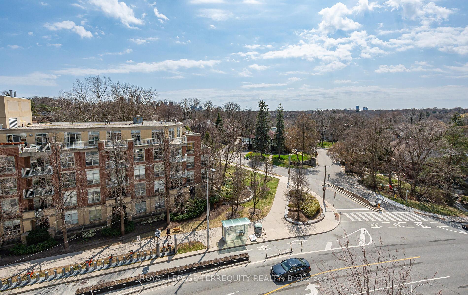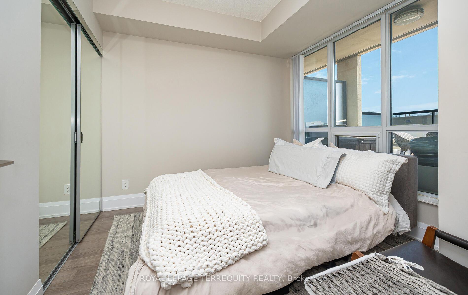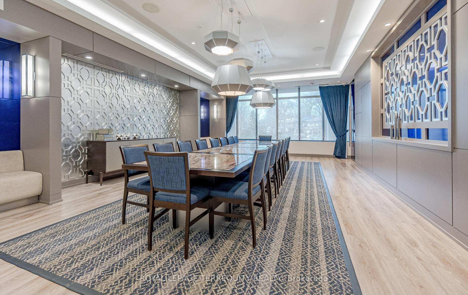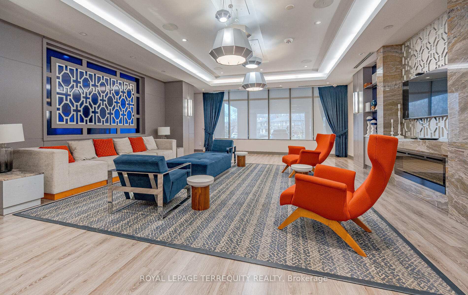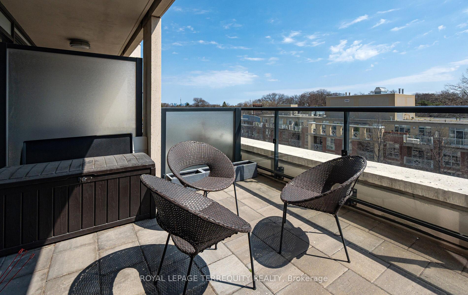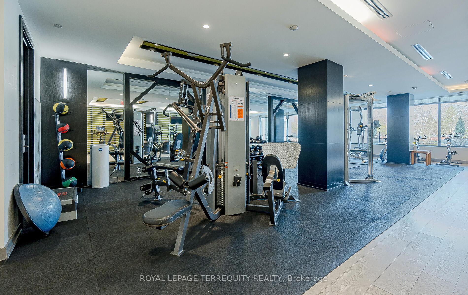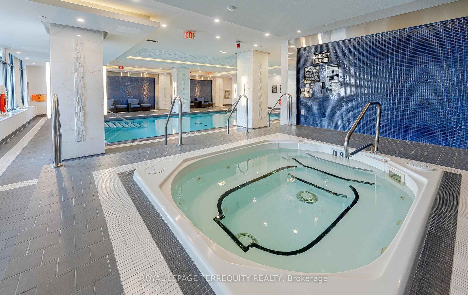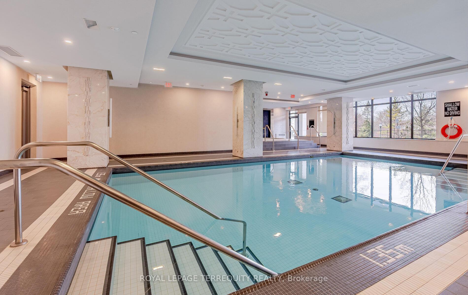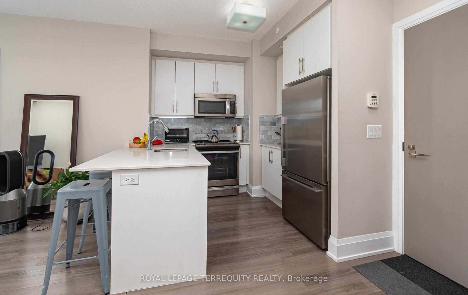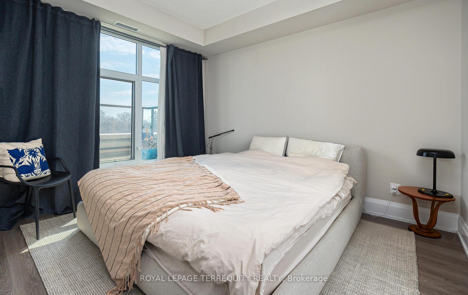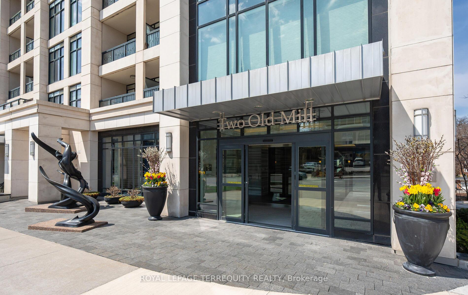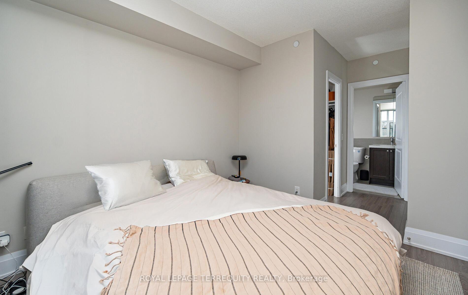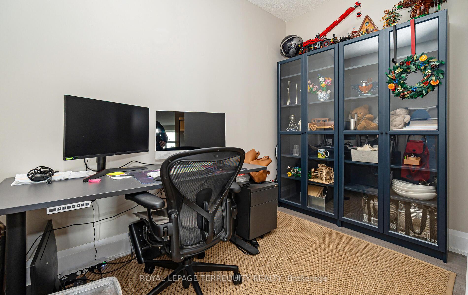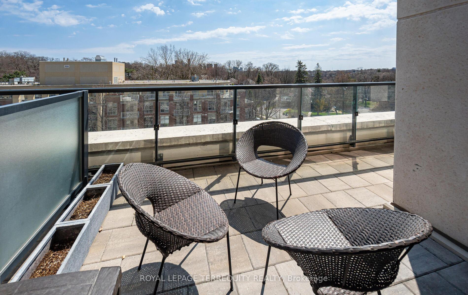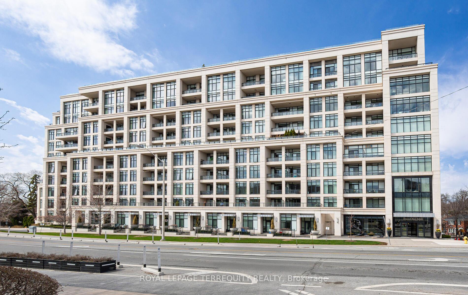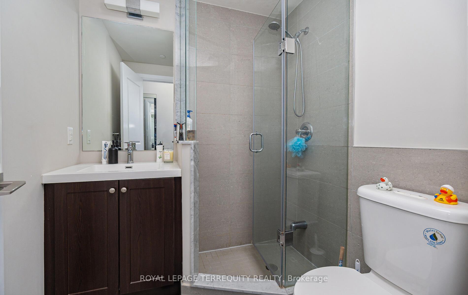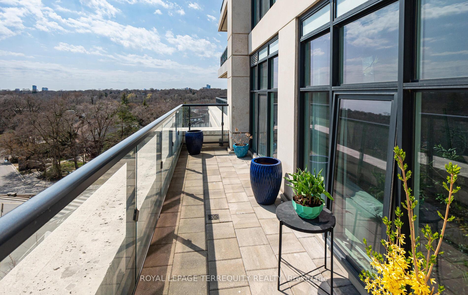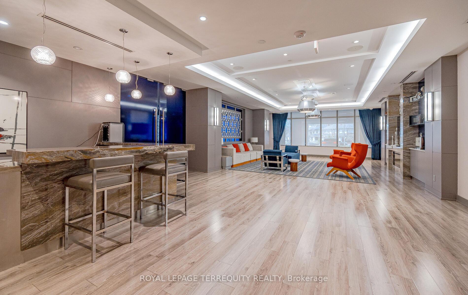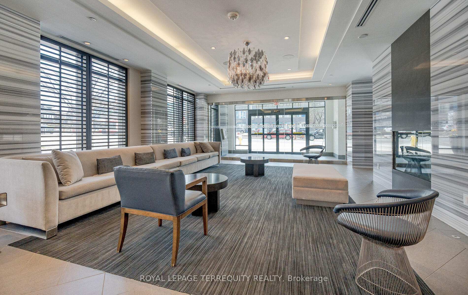$999,000
Available - For Sale
Listing ID: W12112387
2 Old Mill Driv , Toronto, M6S 0A2, Toronto
| Stunning unit in TRIDEL's luxury boutique Diamond Collection is sure to impress! Bright, modern, sun-filled 2-bedroom plus separate den/home office! Close to 900Sq/ft of well-designed living space, Desirable Split-Bedroom plan, Airy Open Concept with Clear South/East/West city views! Beautifully maintained condo with numerous upgrades: granite counters, custom back splash, wide-plank flooring, 9 ft. ceilings, over-sized windows, sunny, OVER-SIZED south facing fabulous terrace with Gas Line for BBQ!! Convenient location - steps to subway, BWV, Humber river trails, Hwys, Downtown & airport! 5 Star amenities!! A must see!! |
| Price | $999,000 |
| Taxes: | $4756.67 |
| Occupancy: | Tenant |
| Address: | 2 Old Mill Driv , Toronto, M6S 0A2, Toronto |
| Postal Code: | M6S 0A2 |
| Province/State: | Toronto |
| Directions/Cross Streets: | South Kingsway and Bloor |
| Level/Floor | Room | Length(ft) | Width(ft) | Descriptions | |
| Room 1 | Main | Living Ro | 17.97 | 10 | Combined w/Dining, W/O To Patio, Laminate |
| Room 2 | Main | Dining Ro | 17.97 | 10 | Combined w/Living, Laminate, Open Concept |
| Room 3 | Main | Kitchen | 8 | 8 | Stainless Steel Appl, Breakfast Bar, Granite Counters |
| Room 4 | Main | Primary B | 11.97 | 10 | Walk-In Closet(s), His and Hers Closets, 4 Pc Ensuite |
| Room 5 | Main | Bedroom 2 | 10 | 10 | Closet, Laminate, South View |
| Room 6 | Main | Den | 10.5 | 6 | Separate Room, Laminate |
| Washroom Type | No. of Pieces | Level |
| Washroom Type 1 | 4 | Main |
| Washroom Type 2 | 3 | Main |
| Washroom Type 3 | 0 | |
| Washroom Type 4 | 0 | |
| Washroom Type 5 | 0 | |
| Washroom Type 6 | 4 | Main |
| Washroom Type 7 | 3 | Main |
| Washroom Type 8 | 0 | |
| Washroom Type 9 | 0 | |
| Washroom Type 10 | 0 |
| Total Area: | 0.00 |
| Approximatly Age: | 6-10 |
| Sprinklers: | Conc |
| Washrooms: | 2 |
| Heat Type: | Forced Air |
| Central Air Conditioning: | Central Air |
$
%
Years
This calculator is for demonstration purposes only. Always consult a professional
financial advisor before making personal financial decisions.
| Although the information displayed is believed to be accurate, no warranties or representations are made of any kind. |
| ROYAL LEPAGE TERREQUITY REALTY |
|
|

Kalpesh Patel (KK)
Broker
Dir:
416-418-7039
Bus:
416-747-9777
Fax:
416-747-7135
| Virtual Tour | Book Showing | Email a Friend |
Jump To:
At a Glance:
| Type: | Com - Condo Apartment |
| Area: | Toronto |
| Municipality: | Toronto W01 |
| Neighbourhood: | High Park-Swansea |
| Style: | Apartment |
| Approximate Age: | 6-10 |
| Tax: | $4,756.67 |
| Maintenance Fee: | $1,019.66 |
| Beds: | 2+1 |
| Baths: | 2 |
| Fireplace: | N |
Locatin Map:
Payment Calculator:

