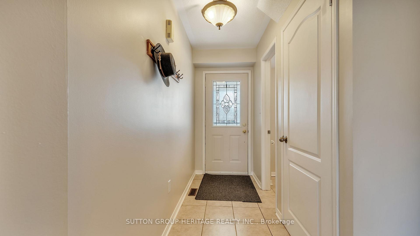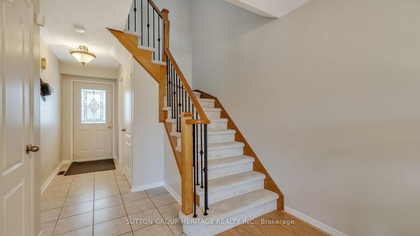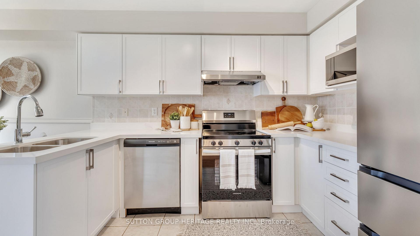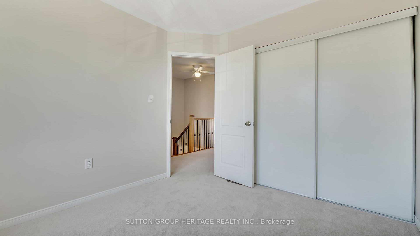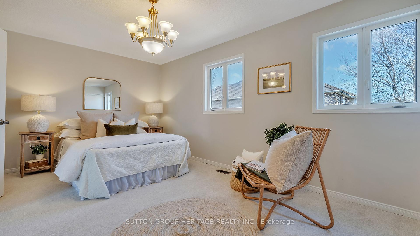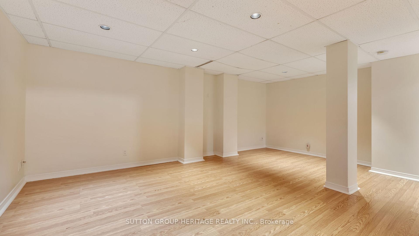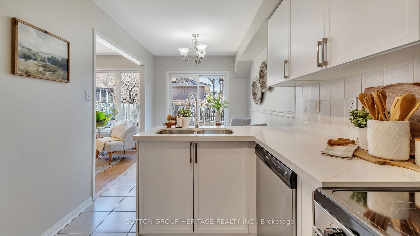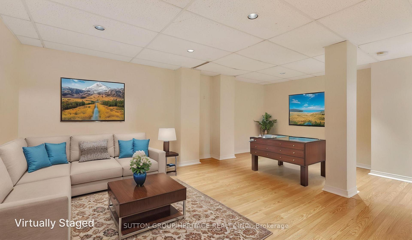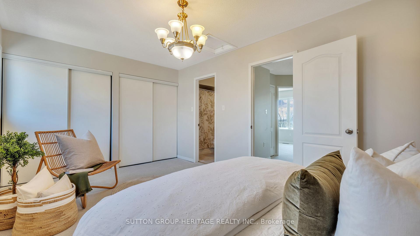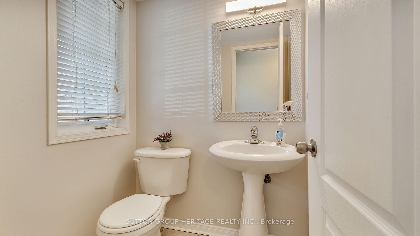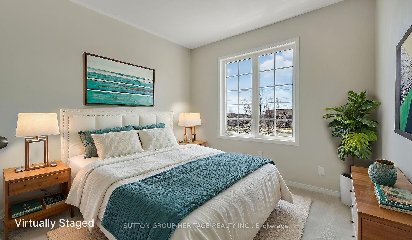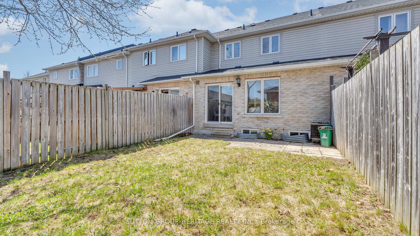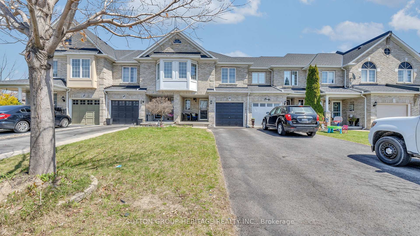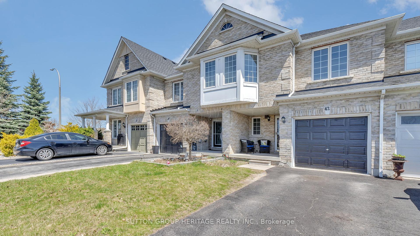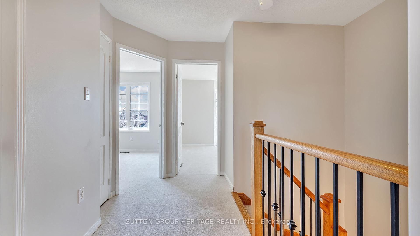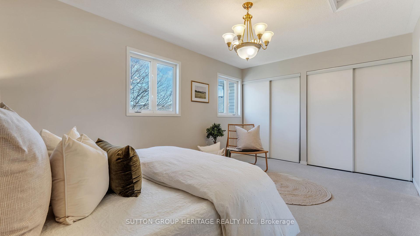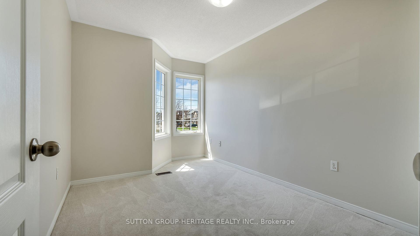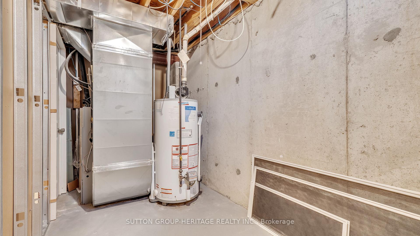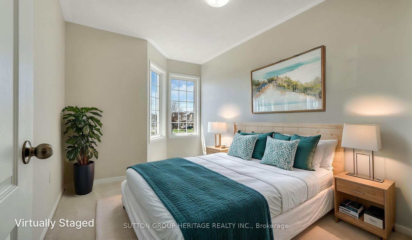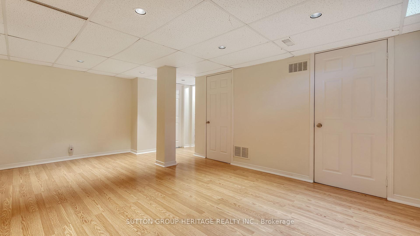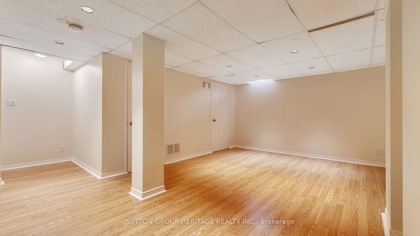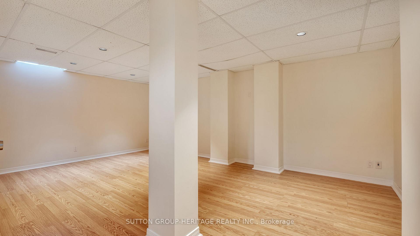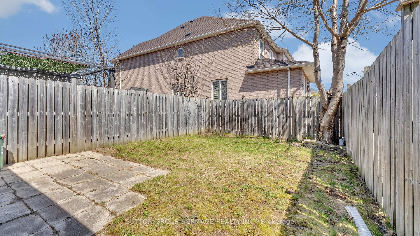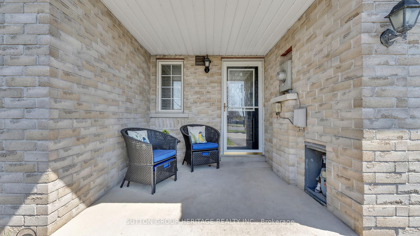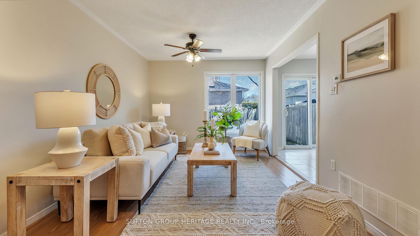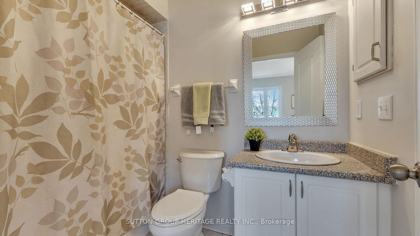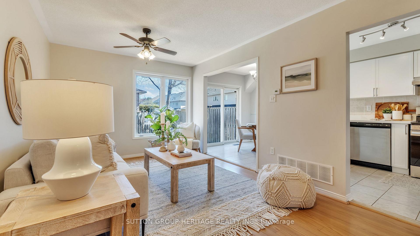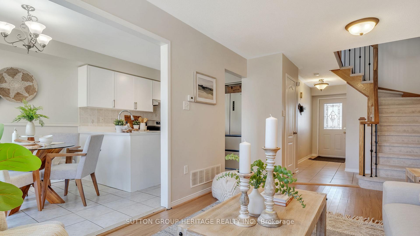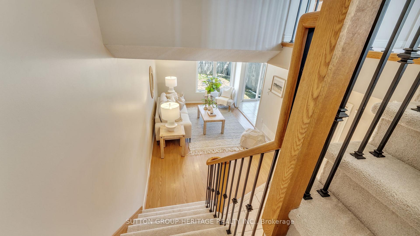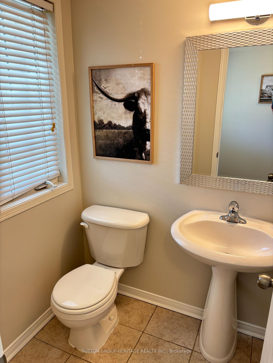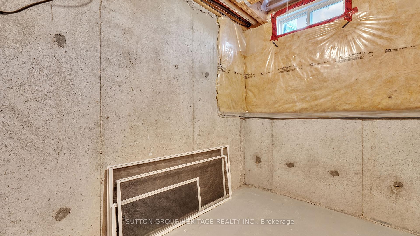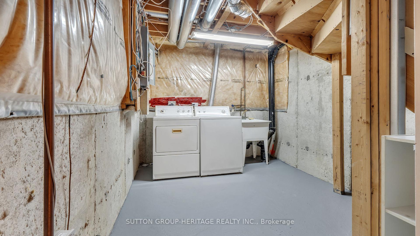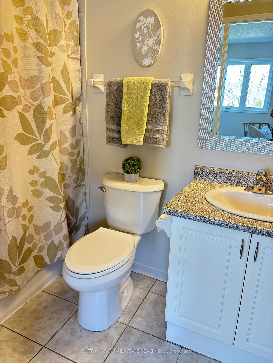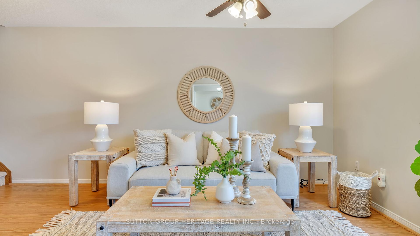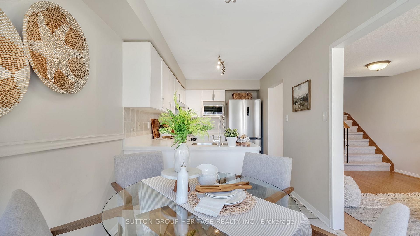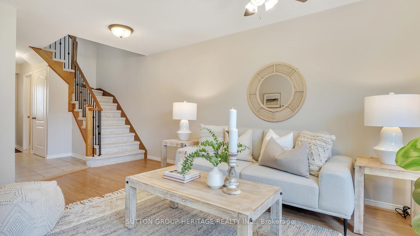$759,900
Available - For Sale
Listing ID: E12113950
42 Odessa Cres , Whitby, L1R 3N9, Durham
| Move-In Ready Freehold Townhome in Prime Whitby Location! Don't miss this beautifully updated 3-bedroom freehold townhome, ideally situated near Taunton & Thickson! Featuring a bright, open-concept main floor with stunning new kitchen upgrades - freshly refaced cabinets, gorgeous new countertops, a double sink with sprayer, and brand new stainless steel appliances including fridge, stove, dishwasher and hood fan. Upstairs, you'll find three generously sized bedrooms, each with double closets and brand new broadloom just installed on the stairs and bedrooms. The entire home has been freshly painted from top to bottom, with many new light fixtures throughout. A brand new garage door adds great curb appeal! Enjoy the privacy of a fully fenced backyard, tandem driveway parking for two (no sidewalk to shovel!) and bonus storage space. The finished basement includes a spacious recreation room, perfect for entertaining or relaxing. With easy access to the 401 and 407 and surrounded by shopping, this home checks all the boxes. Includes 5 appliances! |
| Price | $759,900 |
| Taxes: | $4167.43 |
| Occupancy: | Vacant |
| Address: | 42 Odessa Cres , Whitby, L1R 3N9, Durham |
| Directions/Cross Streets: | Taunton/Thickson |
| Rooms: | 6 |
| Rooms +: | 1 |
| Bedrooms: | 3 |
| Bedrooms +: | 0 |
| Family Room: | F |
| Basement: | Finished |
| Level/Floor | Room | Length(ft) | Width(ft) | Descriptions | |
| Room 1 | Main | Kitchen | 8.63 | 7.84 | Double Sink, B/I Dishwasher, Backsplash |
| Room 2 | Main | Breakfast | 8.1 | 7.84 | W/O To Yard, Ceramic Floor, Open Concept |
| Room 3 | Main | Living Ro | 16.7 | 10.3 | Laminate, Overlooks Backyard |
| Room 4 | Second | Primary B | 16.4 | 10.56 | His and Hers Closets, Broadloom |
| Room 5 | Second | Bedroom 2 | 9.48 | 9.48 | Double Closet, Broadloom |
| Room 6 | Second | Bedroom 3 | 10.59 | 8.82 | Double Closet, Broadloom |
| Room 7 | Basement | Recreatio | 18.2 | 12.17 | Pot Lights, Laminate |
| Washroom Type | No. of Pieces | Level |
| Washroom Type 1 | 4 | Second |
| Washroom Type 2 | 2 | Main |
| Washroom Type 3 | 0 | |
| Washroom Type 4 | 0 | |
| Washroom Type 5 | 0 |
| Total Area: | 0.00 |
| Property Type: | Att/Row/Townhouse |
| Style: | 2-Storey |
| Exterior: | Vinyl Siding |
| Garage Type: | Built-In |
| (Parking/)Drive: | Private, T |
| Drive Parking Spaces: | 2 |
| Park #1 | |
| Parking Type: | Private, T |
| Park #2 | |
| Parking Type: | Private |
| Park #3 | |
| Parking Type: | Tandem |
| Pool: | None |
| Approximatly Square Footage: | 1100-1500 |
| CAC Included: | N |
| Water Included: | N |
| Cabel TV Included: | N |
| Common Elements Included: | N |
| Heat Included: | N |
| Parking Included: | N |
| Condo Tax Included: | N |
| Building Insurance Included: | N |
| Fireplace/Stove: | N |
| Heat Type: | Forced Air |
| Central Air Conditioning: | Central Air |
| Central Vac: | N |
| Laundry Level: | Syste |
| Ensuite Laundry: | F |
| Sewers: | Sewer |
$
%
Years
This calculator is for demonstration purposes only. Always consult a professional
financial advisor before making personal financial decisions.
| Although the information displayed is believed to be accurate, no warranties or representations are made of any kind. |
| SUTTON GROUP-HERITAGE REALTY INC. |
|
|

Kalpesh Patel (KK)
Broker
Dir:
416-418-7039
Bus:
416-747-9777
Fax:
416-747-7135
| Virtual Tour | Book Showing | Email a Friend |
Jump To:
At a Glance:
| Type: | Freehold - Att/Row/Townhouse |
| Area: | Durham |
| Municipality: | Whitby |
| Neighbourhood: | Rolling Acres |
| Style: | 2-Storey |
| Tax: | $4,167.43 |
| Beds: | 3 |
| Baths: | 2 |
| Fireplace: | N |
| Pool: | None |
Locatin Map:
Payment Calculator:

