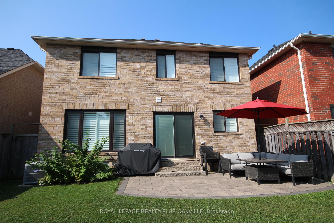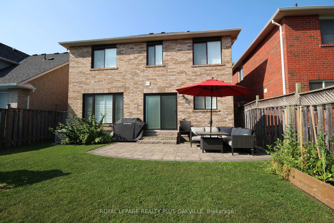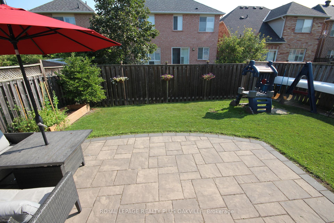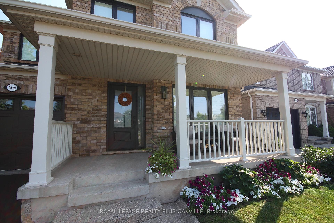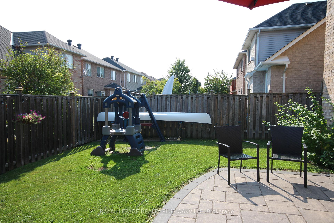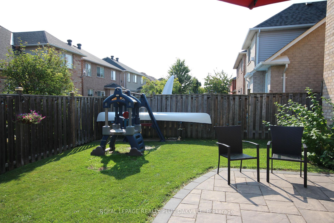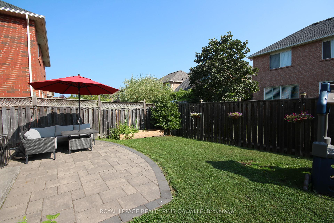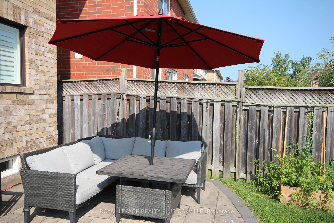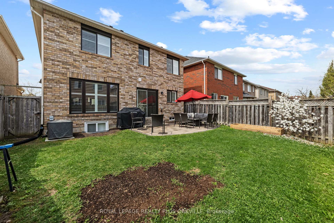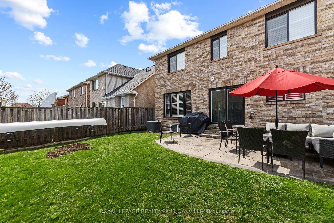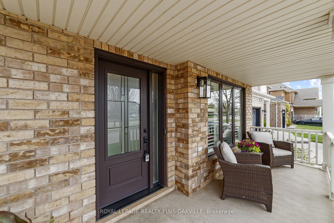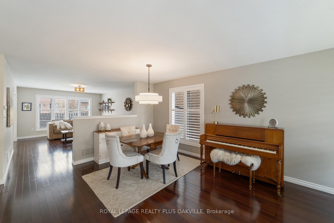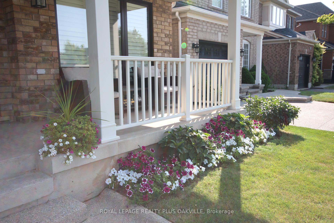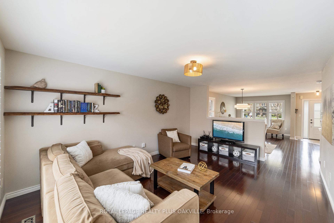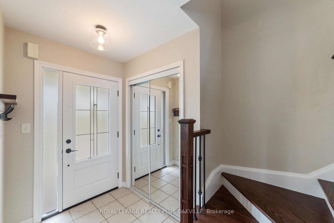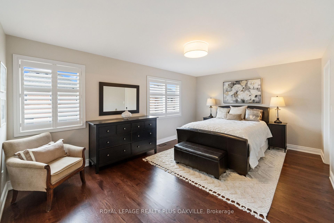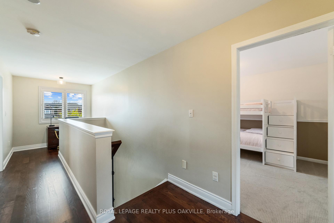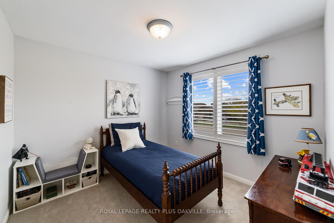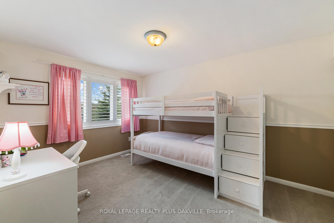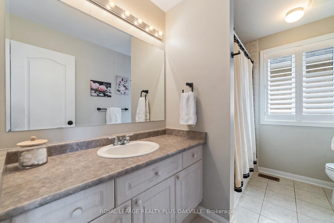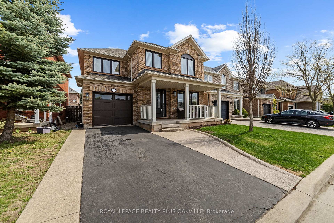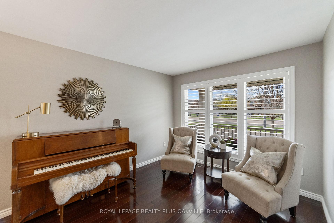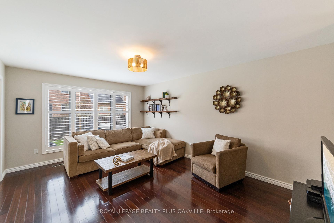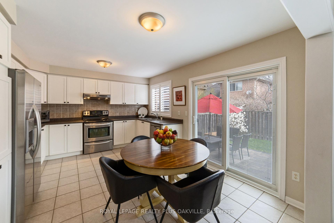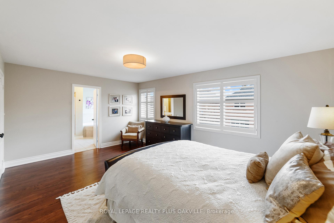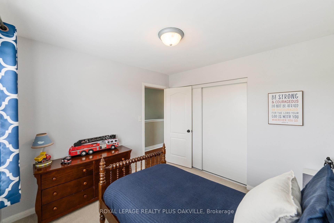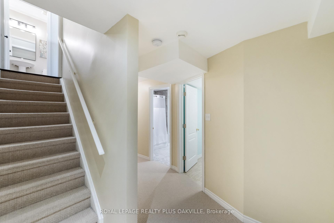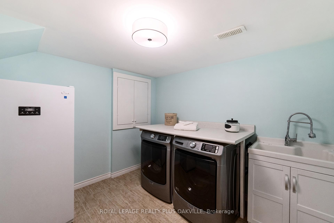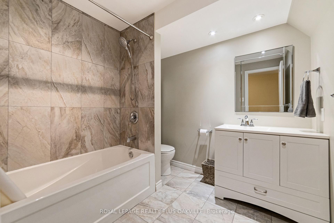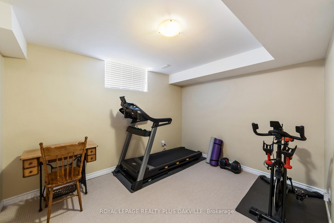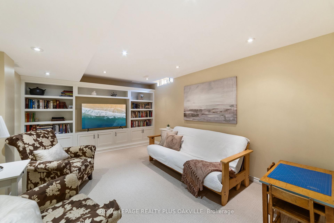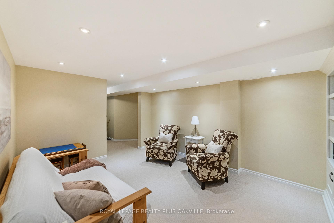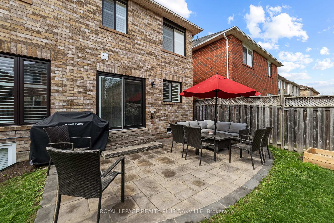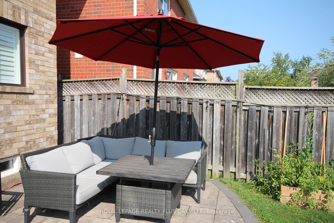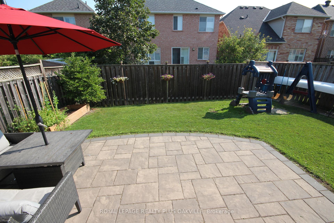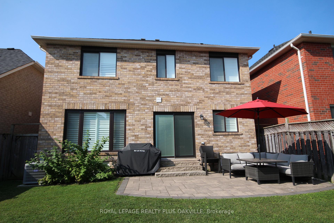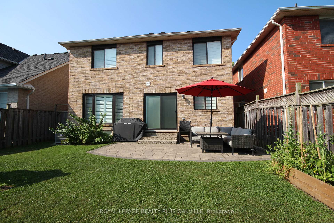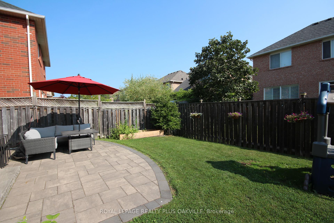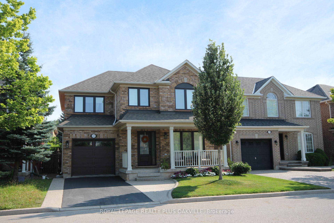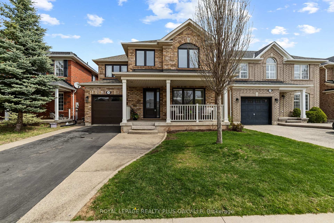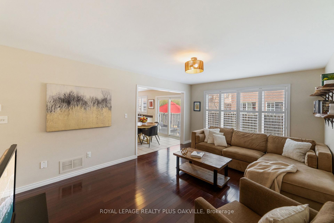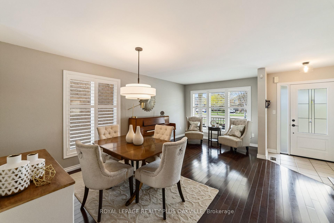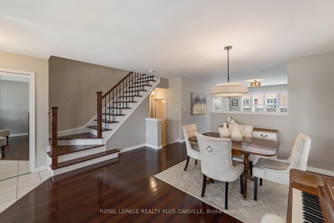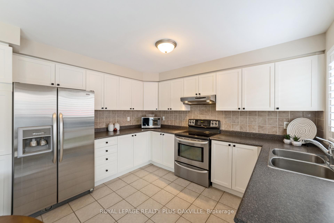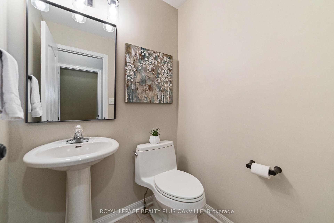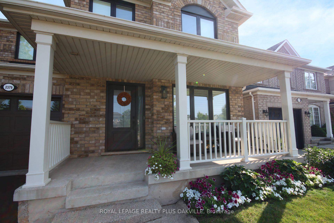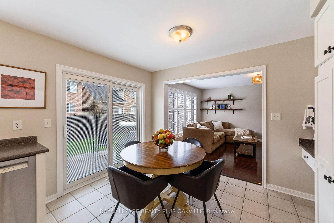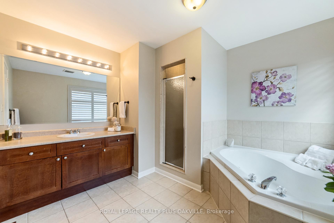$1,310,000
Available - For Sale
Listing ID: W12113728
2379 Proudfoot Trai , Oakville, L6M 4X9, Halton
| Welcome to this beautifully maintained 2-storey home in the desirable West Oak Trails community. Featuring 3 bedrooms and 3.5 bathrooms, this property offers a functional and inviting layout perfect for families. The main level boasts hardwood flooring throughout, with a combined living and dining room showcasing large windows that flood the space with natural light. The spacious kitchen opens to a cozy family room and includes an eat-in area, ample cabinetry, generous counter space, backsplash, and sliding glass doors that lead to a fully fenced garden and patio - perfect for outdoor dining and entertaining. Upstairs, you'll find hardwood flooring in the hallway and primary bedroom, professionally painted spaces, and California shutters on all windows (except basement). The fully finished basement features a warm and welcoming recreation room complete with custom built-ins for added storage and style. Enjoy recent upgrades throughout, including new windows, a new patio door with inset blinds, updated light fixtures, and a natural gas BBQ line in the backyard. Additional highlights include a widened exposed aggregate driveway with parking for two, an attached single-car garage with new door and keypad entry, and interior garage access for added convenience. The charming covered front porch with a gorgeous front door, adds to the homes curb appeal and character. Ideally situated within walking distance to top-rated public and Catholic elementary schools, and just minutes to Oakville Hospital, major highways, scenic trails, and shopping amenities. Located on a quiet private frontage road offering added peace and separation from the main road - this is a must-see home in a prime location! |
| Price | $1,310,000 |
| Taxes: | $5038.00 |
| Assessment Year: | 2024 |
| Occupancy: | Owner |
| Address: | 2379 Proudfoot Trai , Oakville, L6M 4X9, Halton |
| Directions/Cross Streets: | Proudfoot Trail & Pine Glen Blvd |
| Rooms: | 7 |
| Bedrooms: | 3 |
| Bedrooms +: | 0 |
| Family Room: | T |
| Basement: | Finished, Full |
| Level/Floor | Room | Length(ft) | Width(ft) | Descriptions | |
| Room 1 | Main | Living Ro | 18.4 | 17.65 | Combined w/Dining |
| Room 2 | Main | Kitchen | 16.33 | 12.4 | Eat-in Kitchen |
| Room 3 | Main | Family Ro | 16.99 | 12 | |
| Room 4 | Second | Primary B | 17.74 | 11.84 | |
| Room 5 | Second | Bedroom 2 | 10.07 | 10.17 | |
| Room 6 | Second | Bedroom 3 | 13.32 | 10.66 | |
| Room 7 | Basement | Laundry | 8.99 | 9.91 | |
| Room 8 | Basement | Exercise | 11.91 | 11.91 | |
| Room 9 | Basement | Recreatio | 16.4 | 11.91 |
| Washroom Type | No. of Pieces | Level |
| Washroom Type 1 | 2 | Main |
| Washroom Type 2 | 4 | Second |
| Washroom Type 3 | 4 | Second |
| Washroom Type 4 | 4 | Basement |
| Washroom Type 5 | 0 | |
| Washroom Type 6 | 2 | Main |
| Washroom Type 7 | 4 | Second |
| Washroom Type 8 | 4 | Second |
| Washroom Type 9 | 4 | Basement |
| Washroom Type 10 | 0 |
| Total Area: | 0.00 |
| Approximatly Age: | 16-30 |
| Property Type: | Detached |
| Style: | 2-Storey |
| Exterior: | Brick |
| Garage Type: | Attached |
| (Parking/)Drive: | Private |
| Drive Parking Spaces: | 2 |
| Park #1 | |
| Parking Type: | Private |
| Park #2 | |
| Parking Type: | Private |
| Pool: | None |
| Approximatly Age: | 16-30 |
| Approximatly Square Footage: | 1500-2000 |
| Property Features: | Golf, Greenbelt/Conserva |
| CAC Included: | N |
| Water Included: | N |
| Cabel TV Included: | N |
| Common Elements Included: | N |
| Heat Included: | N |
| Parking Included: | N |
| Condo Tax Included: | N |
| Building Insurance Included: | N |
| Fireplace/Stove: | N |
| Heat Type: | Forced Air |
| Central Air Conditioning: | Central Air |
| Central Vac: | N |
| Laundry Level: | Syste |
| Ensuite Laundry: | F |
| Sewers: | Sewer |
$
%
Years
This calculator is for demonstration purposes only. Always consult a professional
financial advisor before making personal financial decisions.
| Although the information displayed is believed to be accurate, no warranties or representations are made of any kind. |
| ROYAL LEPAGE REALTY PLUS OAKVILLE |
|
|

Kalpesh Patel (KK)
Broker
Dir:
416-418-7039
Bus:
416-747-9777
Fax:
416-747-7135
| Book Showing | Email a Friend |
Jump To:
At a Glance:
| Type: | Freehold - Detached |
| Area: | Halton |
| Municipality: | Oakville |
| Neighbourhood: | 1022 - WT West Oak Trails |
| Style: | 2-Storey |
| Approximate Age: | 16-30 |
| Tax: | $5,038 |
| Beds: | 3 |
| Baths: | 4 |
| Fireplace: | N |
| Pool: | None |
Locatin Map:
Payment Calculator:

