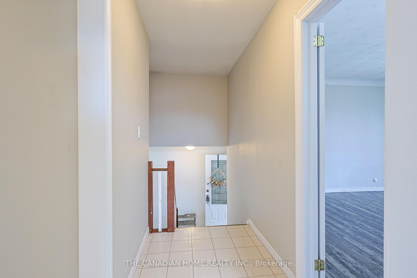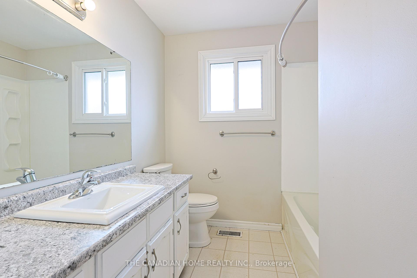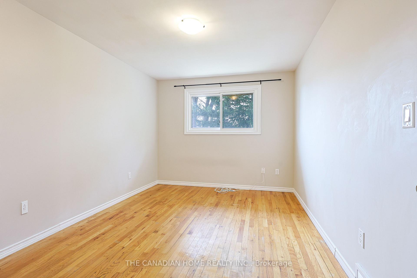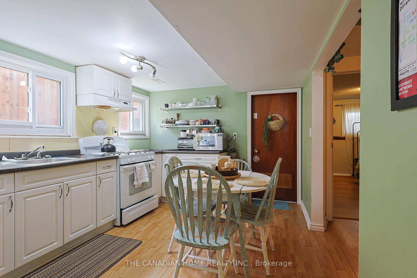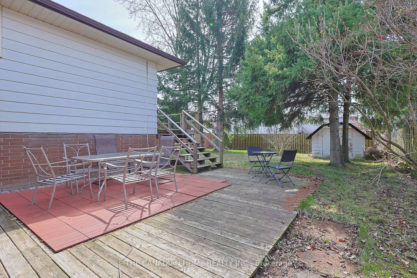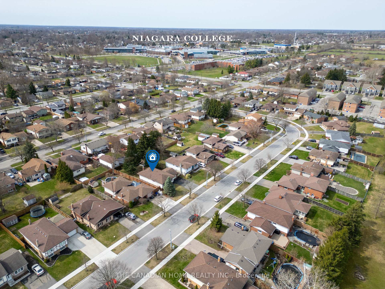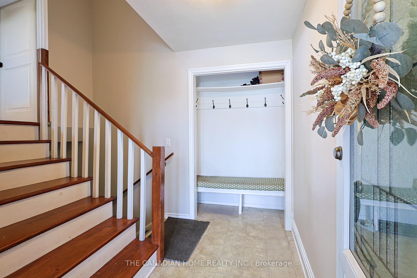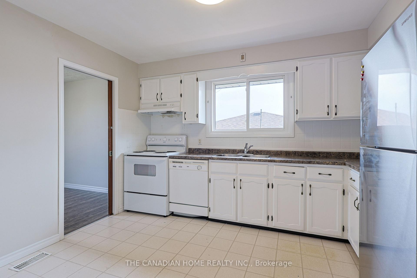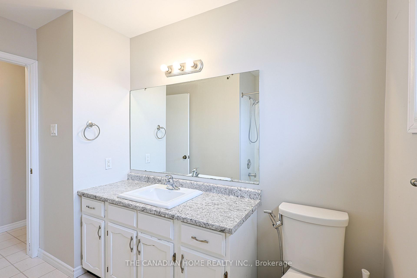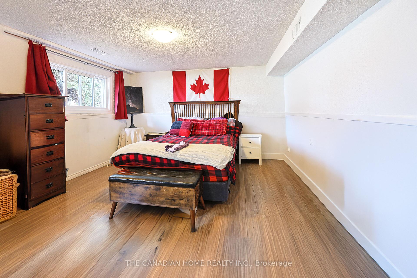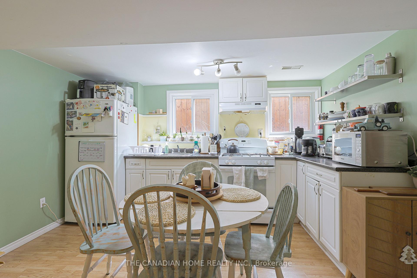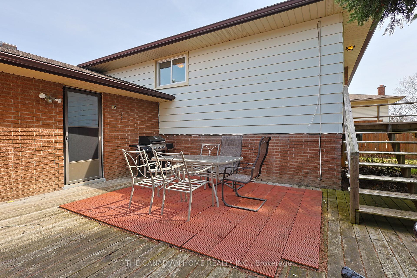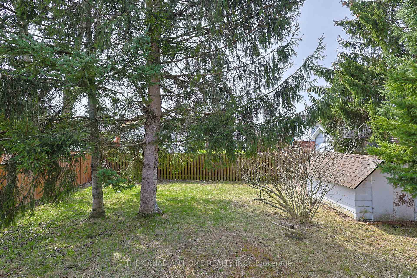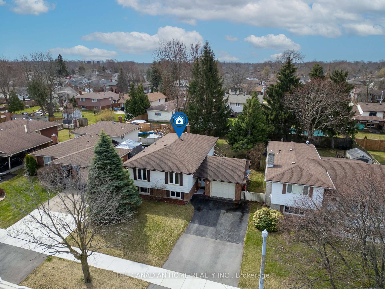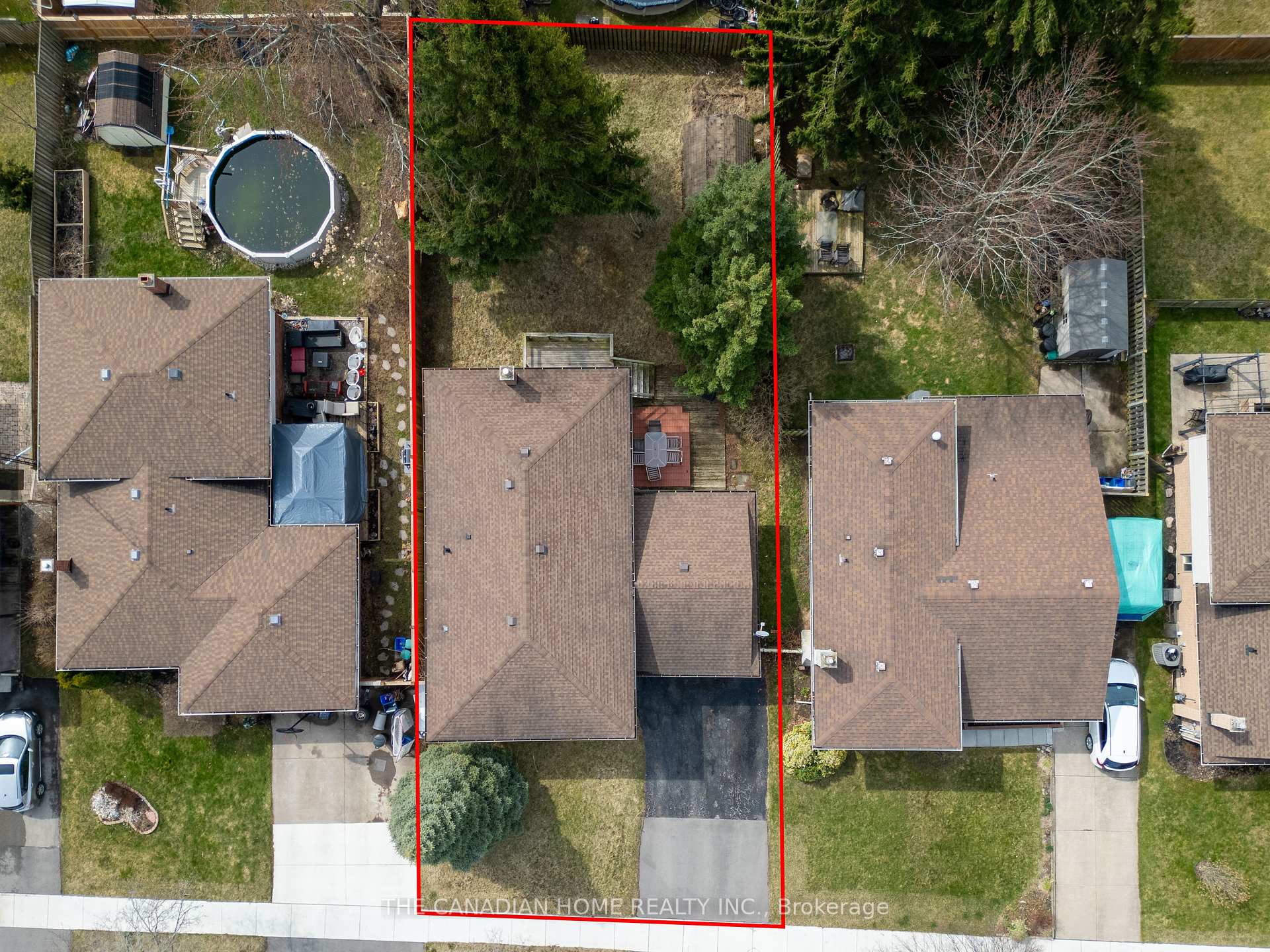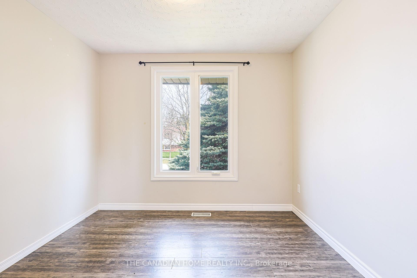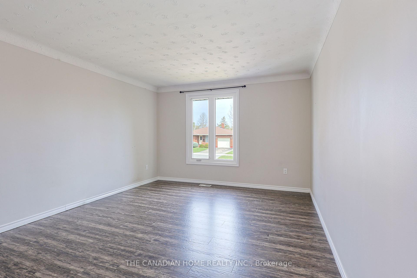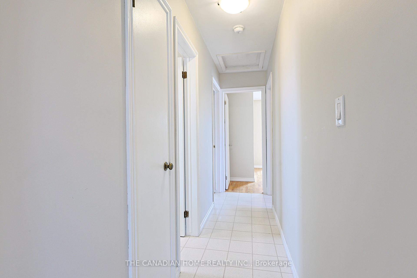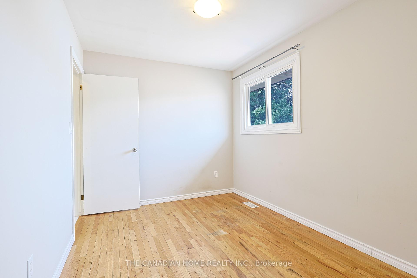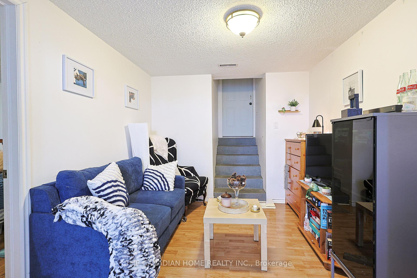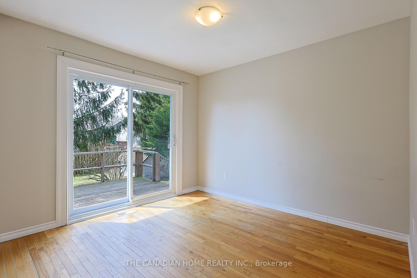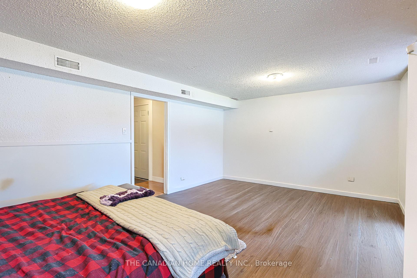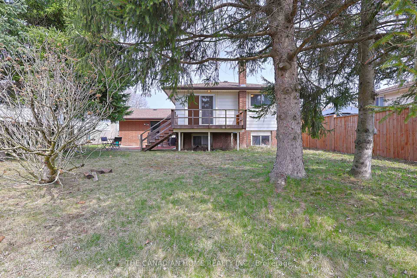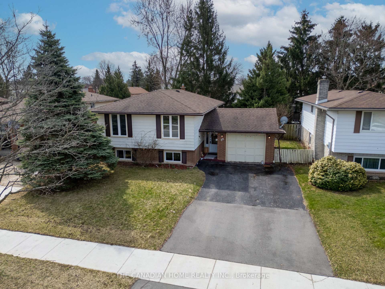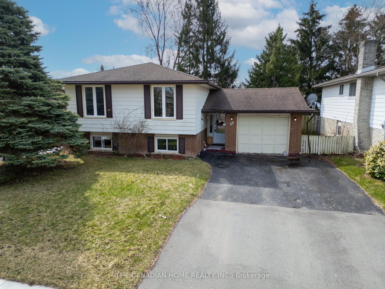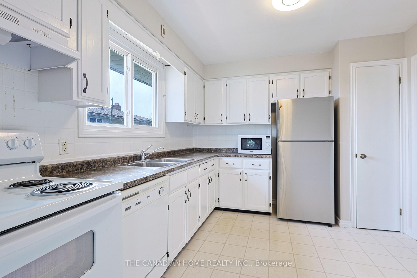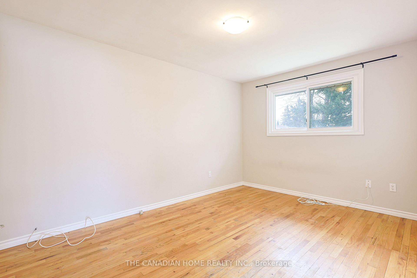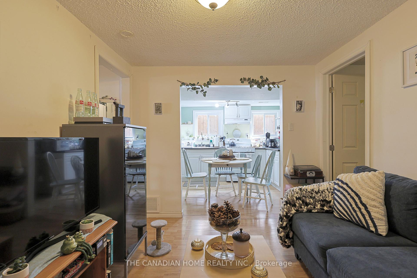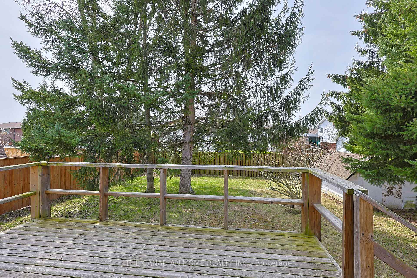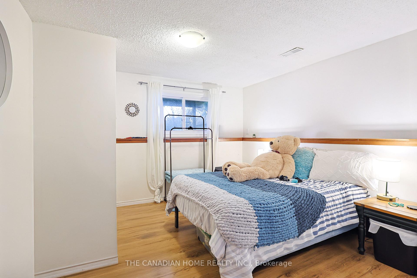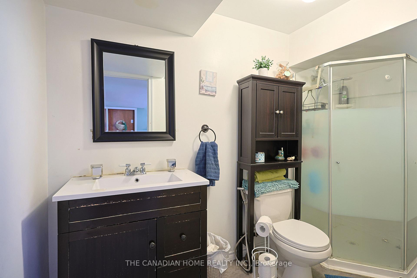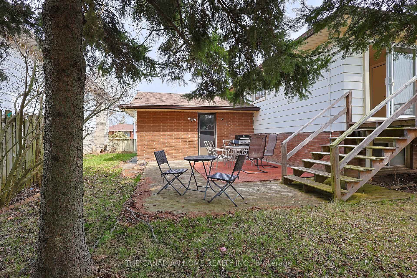$549,999
Available - For Sale
Listing ID: X12113954
55 Whiteoak Cres , Welland, L3C 6E5, Niagara
| Spacious and versatile, this move-in ready home offers incredible value and functionality in a sought-after neighbourhood within walking distance to Niagara College. The main floor features 5 bedrooms, a full bathroom, and a bright eat-in kitchen, ideal for growing families or those needing extra space. The lower level features a full in-law suite complete with 2 additional bedrooms, a second full bathroom, its own kitchen, and a separate entrance perfect for multi-generational living or potential rental income. Recent updates include upper windows (2012) and roof (2012). Enjoy the outdoors with mature trees, garden beds, and ample yard space. Whether you're looking to invest or settle down, this home offers comfort, convenience, and opportunity. |
| Price | $549,999 |
| Taxes: | $4257.45 |
| Occupancy: | Owner |
| Address: | 55 Whiteoak Cres , Welland, L3C 6E5, Niagara |
| Acreage: | < .50 |
| Directions/Cross Streets: | Woodlawn Rd |
| Rooms: | 7 |
| Rooms +: | 4 |
| Bedrooms: | 5 |
| Bedrooms +: | 2 |
| Family Room: | T |
| Basement: | Finished, Separate Ent |
| Level/Floor | Room | Length(ft) | Width(ft) | Descriptions | |
| Room 1 | Main | Bedroom 2 | 12 | 10.5 | |
| Room 2 | Main | Bedroom 3 | 10.99 | 8.5 | |
| Room 3 | Main | Bedroom 4 | 10.33 | 10 | |
| Room 4 | Main | Bedroom 5 | 10.17 | 12 | |
| Room 5 | Main | Bedroom | 12 | 14.99 | |
| Room 6 | Main | Kitchen | |||
| Room 7 | Main | Bathroom | |||
| Room 8 | Basement | Bedroom | 11.51 | 10.76 | |
| Room 9 | Basement | Bedroom 2 | 11.91 | 21.32 | |
| Room 10 | Basement | Kitchen | 12.5 | 10 | |
| Room 11 | Basement | Bathroom | 10 | 10 |
| Washroom Type | No. of Pieces | Level |
| Washroom Type 1 | 4 | Main |
| Washroom Type 2 | 3 | Basement |
| Washroom Type 3 | 0 | |
| Washroom Type 4 | 0 | |
| Washroom Type 5 | 0 | |
| Washroom Type 6 | 4 | Main |
| Washroom Type 7 | 3 | Basement |
| Washroom Type 8 | 0 | |
| Washroom Type 9 | 0 | |
| Washroom Type 10 | 0 |
| Total Area: | 0.00 |
| Property Type: | Detached |
| Style: | Bungalow-Raised |
| Exterior: | Aluminum Siding, Brick |
| Garage Type: | Attached |
| (Parking/)Drive: | Private |
| Drive Parking Spaces: | 4 |
| Park #1 | |
| Parking Type: | Private |
| Park #2 | |
| Parking Type: | Private |
| Pool: | None |
| Approximatly Square Footage: | 1100-1500 |
| CAC Included: | N |
| Water Included: | N |
| Cabel TV Included: | N |
| Common Elements Included: | N |
| Heat Included: | N |
| Parking Included: | N |
| Condo Tax Included: | N |
| Building Insurance Included: | N |
| Fireplace/Stove: | N |
| Heat Type: | Forced Air |
| Central Air Conditioning: | Central Air |
| Central Vac: | N |
| Laundry Level: | Syste |
| Ensuite Laundry: | F |
| Sewers: | Sewer |
$
%
Years
This calculator is for demonstration purposes only. Always consult a professional
financial advisor before making personal financial decisions.
| Although the information displayed is believed to be accurate, no warranties or representations are made of any kind. |
| THE CANADIAN HOME REALTY INC. |
|
|

Kalpesh Patel (KK)
Broker
Dir:
416-418-7039
Bus:
416-747-9777
Fax:
416-747-7135
| Book Showing | Email a Friend |
Jump To:
At a Glance:
| Type: | Freehold - Detached |
| Area: | Niagara |
| Municipality: | Welland |
| Neighbourhood: | 767 - N. Welland |
| Style: | Bungalow-Raised |
| Tax: | $4,257.45 |
| Beds: | 5+2 |
| Baths: | 2 |
| Fireplace: | N |
| Pool: | None |
Locatin Map:
Payment Calculator:

