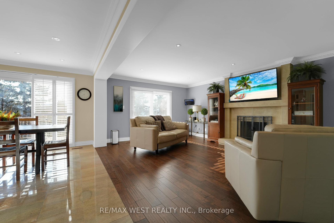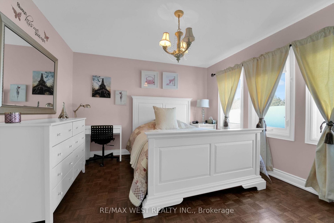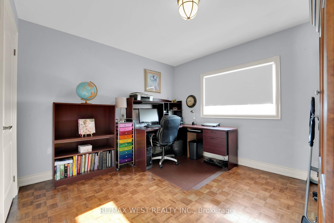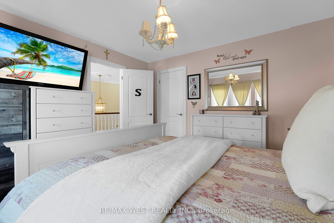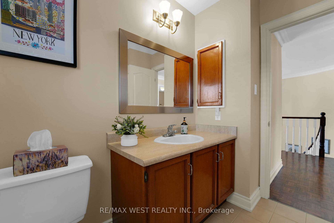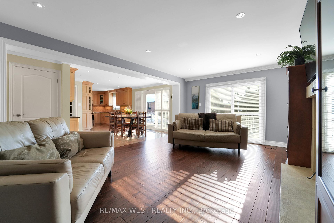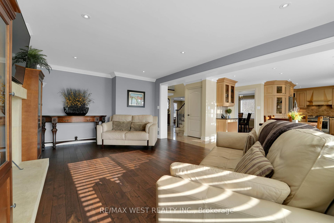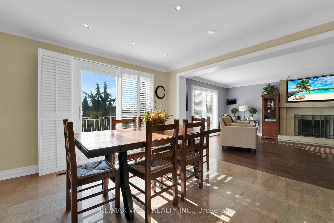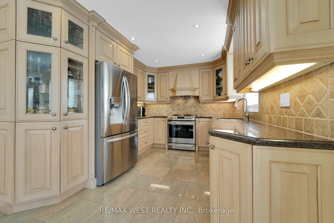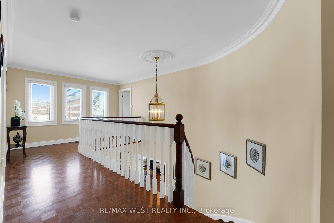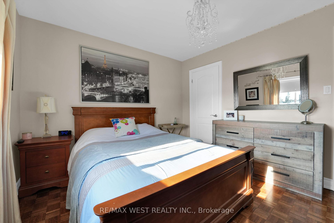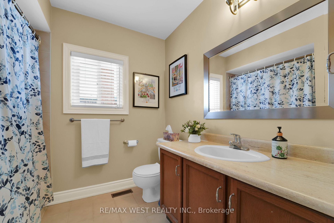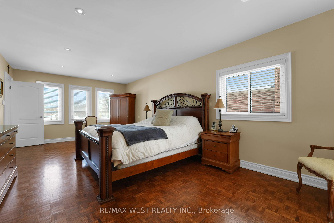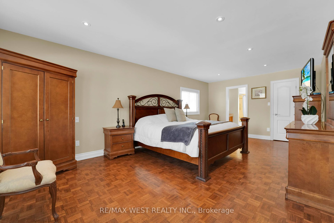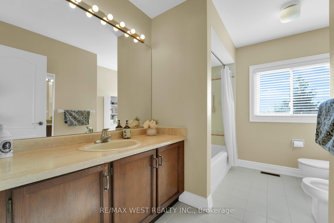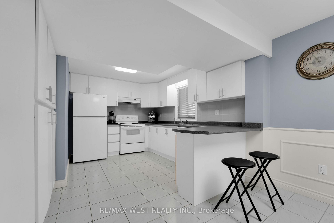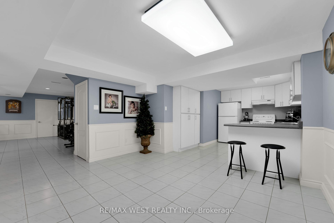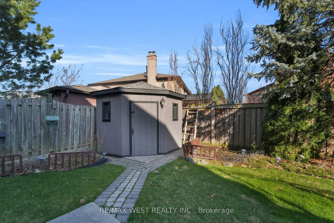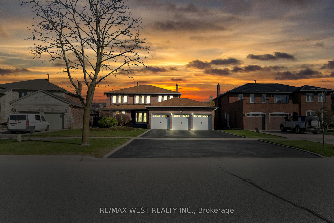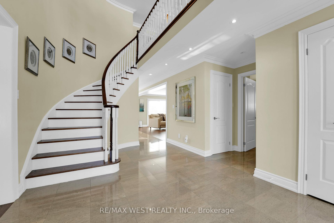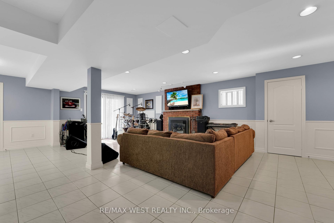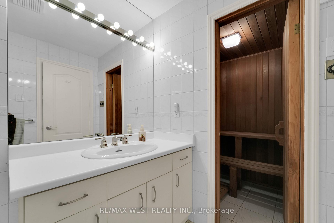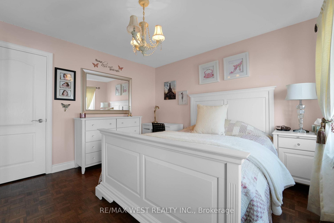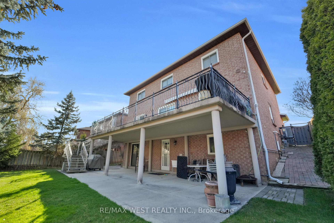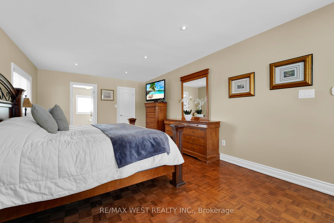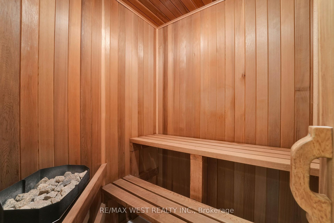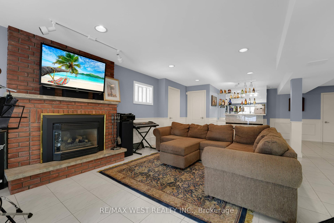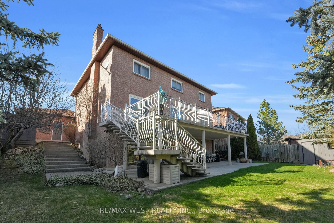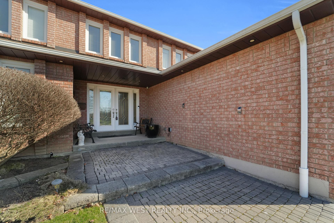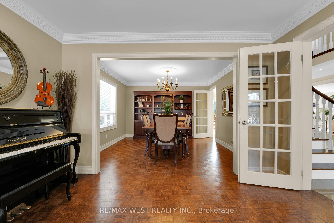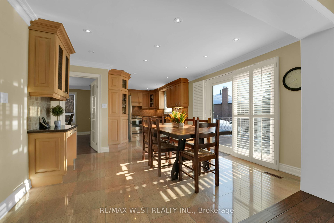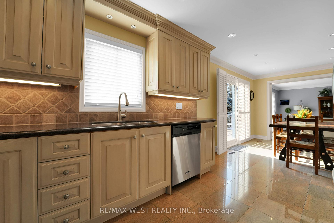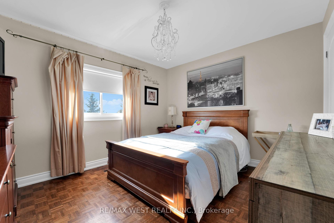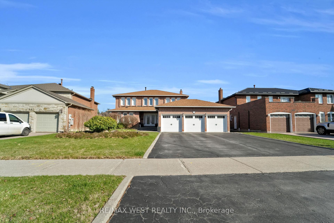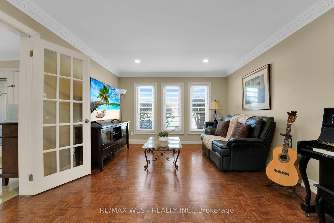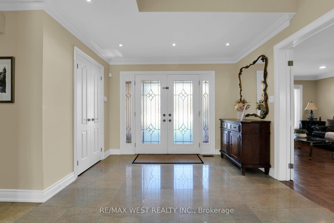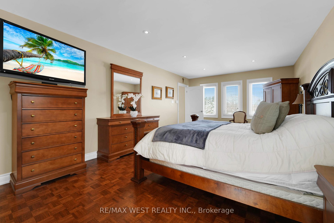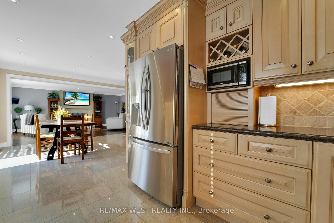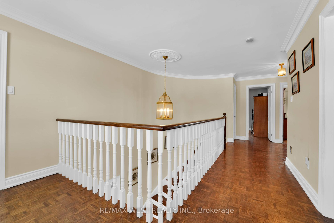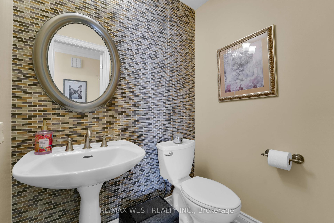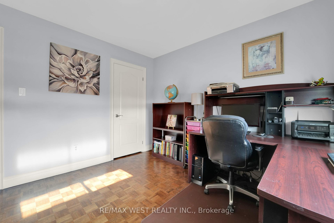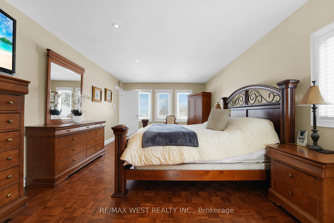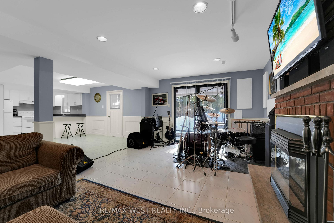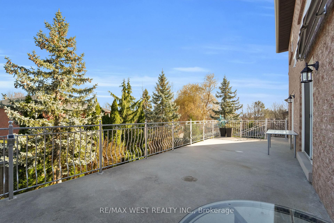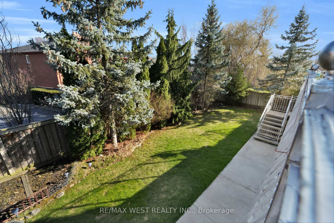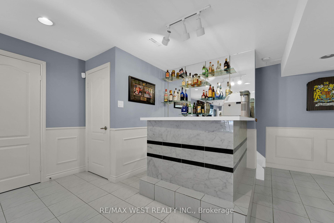$2,149,990
Available - For Sale
Listing ID: N12113973
303 Wycliffe Aven , Vaughan, L4L 3N7, York
| Stunning Executive Detached With Walkout Elevation Overlooking Prestigious Kiloran Park, Nestled In Highly Desirable Pocket Of Islington Woods! Situated On Premium Pie Lot, Exquisite Quality & Craftsmanship With Parisien-Inspired Custom Sleek Kitchen Cabinets With Custom Nero-Cascata Countertops & Backsplash. Equipped With High End Stainless Appliances Including Good Sized Prep Area Combined With Breakfast Areas For Optimal Space! High End Plumbing Fixtures With Pot Lights Galore, Crown Moulding, California Shutters, Hardwood Floors And Walk-Out To Massive Concrete Sun-Deck. Upper Level Is A Large Primary 5 Pc Ensuite, Over Sized Primary Bedroom With Walk-In Closet And Plenty of Natural Light And Additional 3 Good Sized Bedrooms With Closets. Great Basement Setup With Walkout Elevation, Family Sized Kitchen, Wet Bar, 3-Piece Bathroom With Sauna And Has Plenty Of Storage. Additional Good Sized Living Space, And Walkout to Sun-Filled Backyard Oasis With High End Custom Concrete Patio, Shed, Lined With Mature Trees for Privacy For Ultimate Privacy & Great For Entertaining! Optimum Location In Walking Distance To Park With Soccer, Baseball, Children's Playground and Updated Tennis Courts. Close To Transit, Good Schools, Parks, Amenities and Major Highways. |
| Price | $2,149,990 |
| Taxes: | $7387.88 |
| Occupancy: | Owner |
| Address: | 303 Wycliffe Aven , Vaughan, L4L 3N7, York |
| Directions/Cross Streets: | Islington & Kiloran |
| Rooms: | 12 |
| Bedrooms: | 4 |
| Bedrooms +: | 0 |
| Family Room: | T |
| Basement: | Walk-Out, Finished |
| Level/Floor | Room | Length(ft) | Width(ft) | Descriptions | |
| Room 1 | Main | Kitchen | 12.69 | 9.58 | Crown Moulding, Pot Lights, W/O To Deck |
| Room 2 | Main | Breakfast | 10.79 | 13.48 | Pot Lights, Crown Moulding, Combined w/Family |
| Room 3 | Main | Living Ro | 12.27 | 16.56 | Open Concept, Pot Lights, Combined w/Dining |
| Room 4 | Main | Dining Ro | 12.27 | 12.07 | Open Concept, Pot Lights, Combined w/Living |
| Room 5 | Main | Family Ro | 13.68 | 19.88 | Pot Lights, Fireplace, Combined w/Kitchen |
| Room 6 | Second | Primary B | 12.37 | 22.37 | Walk-In Closet(s), 5 Pc Ensuite, Pot Lights |
| Room 7 | Second | Bedroom 2 | 11.87 | 10.79 | Window, Closet |
| Room 8 | Second | Bedroom 3 | 12.27 | 10.79 | Window, Closet |
| Room 9 | Second | Bedroom 4 | 12.5 | 11.78 | Window, Closet |
| Washroom Type | No. of Pieces | Level |
| Washroom Type 1 | 5 | Second |
| Washroom Type 2 | 4 | Second |
| Washroom Type 3 | 2 | Main |
| Washroom Type 4 | 3 | Basement |
| Washroom Type 5 | 0 |
| Total Area: | 0.00 |
| Property Type: | Detached |
| Style: | 2-Storey |
| Exterior: | Brick |
| Garage Type: | Attached |
| (Parking/)Drive: | Private |
| Drive Parking Spaces: | 9 |
| Park #1 | |
| Parking Type: | Private |
| Park #2 | |
| Parking Type: | Private |
| Pool: | None |
| Approximatly Square Footage: | 2500-3000 |
| CAC Included: | N |
| Water Included: | N |
| Cabel TV Included: | N |
| Common Elements Included: | N |
| Heat Included: | N |
| Parking Included: | N |
| Condo Tax Included: | N |
| Building Insurance Included: | N |
| Fireplace/Stove: | Y |
| Heat Type: | Forced Air |
| Central Air Conditioning: | Central Air |
| Central Vac: | N |
| Laundry Level: | Syste |
| Ensuite Laundry: | F |
| Sewers: | Sewer |
$
%
Years
This calculator is for demonstration purposes only. Always consult a professional
financial advisor before making personal financial decisions.
| Although the information displayed is believed to be accurate, no warranties or representations are made of any kind. |
| RE/MAX WEST REALTY INC. |
|
|

Kalpesh Patel (KK)
Broker
Dir:
416-418-7039
Bus:
416-747-9777
Fax:
416-747-7135
| Virtual Tour | Book Showing | Email a Friend |
Jump To:
At a Glance:
| Type: | Freehold - Detached |
| Area: | York |
| Municipality: | Vaughan |
| Neighbourhood: | Islington Woods |
| Style: | 2-Storey |
| Tax: | $7,387.88 |
| Beds: | 4 |
| Baths: | 4 |
| Fireplace: | Y |
| Pool: | None |
Locatin Map:
Payment Calculator:

