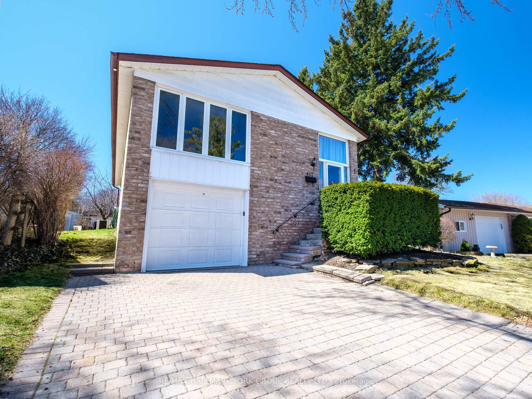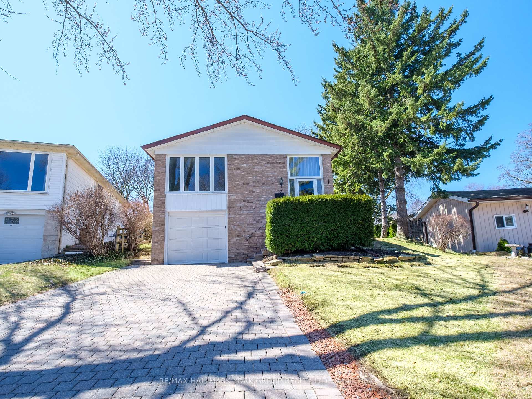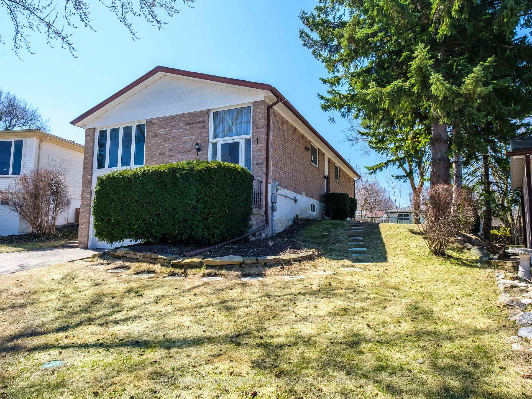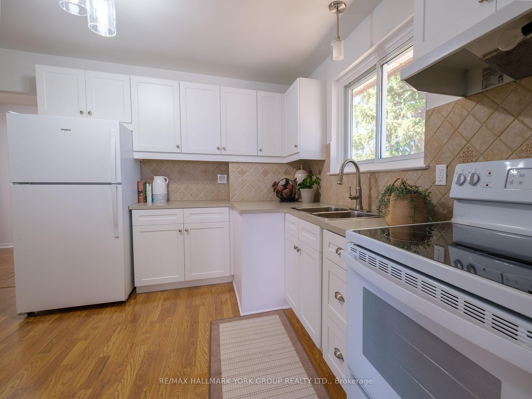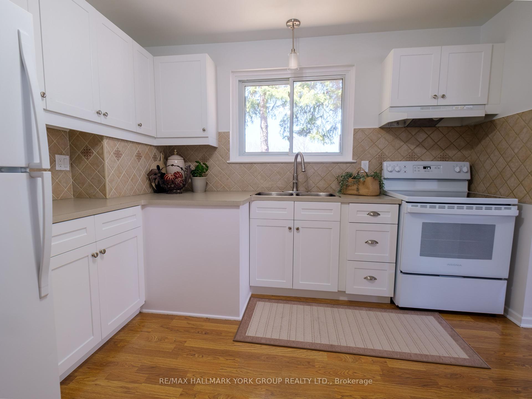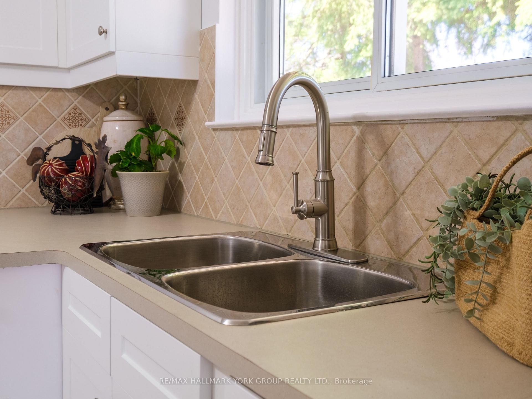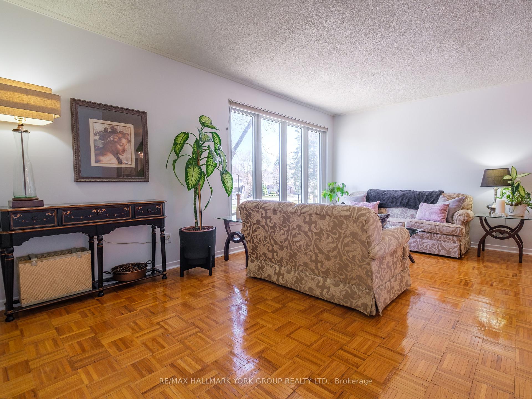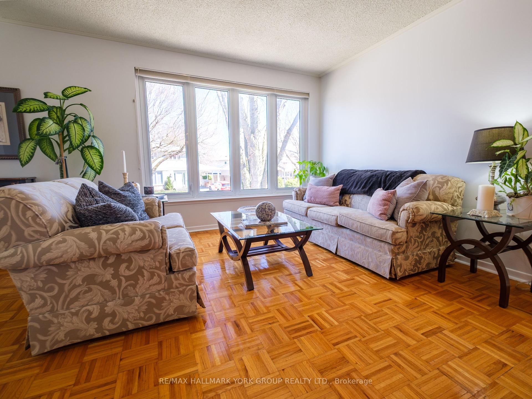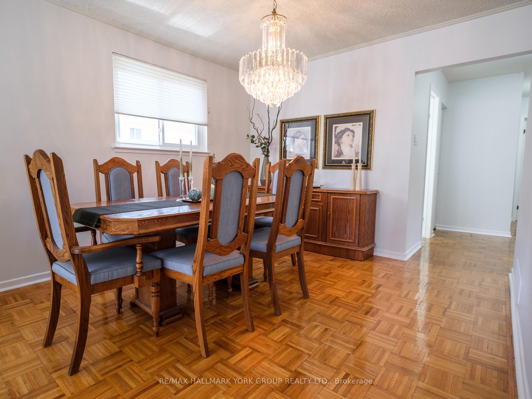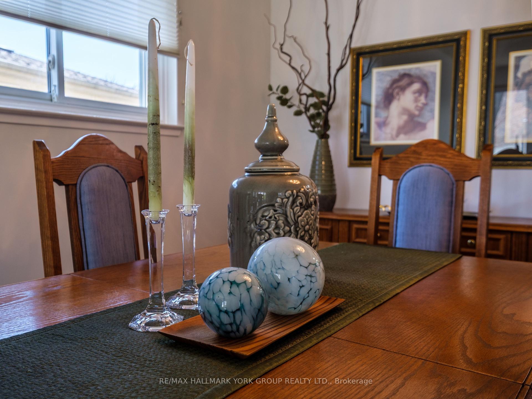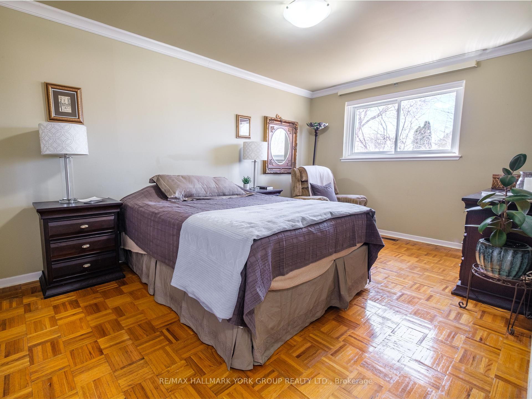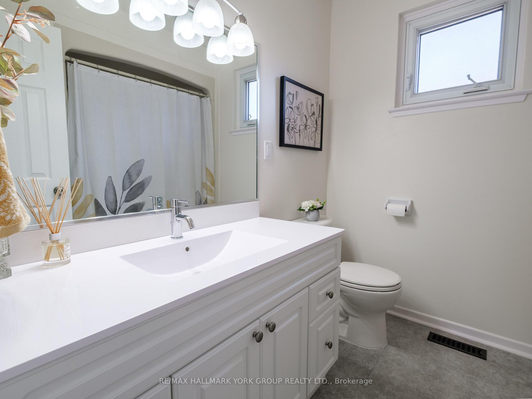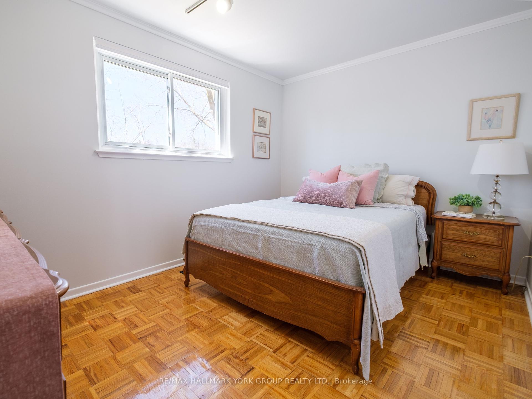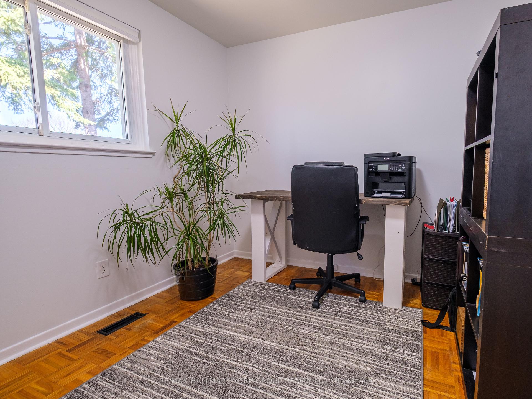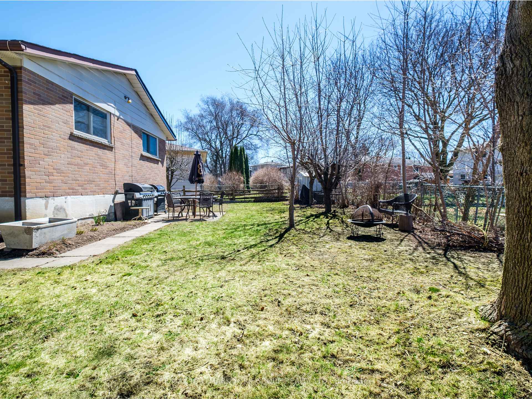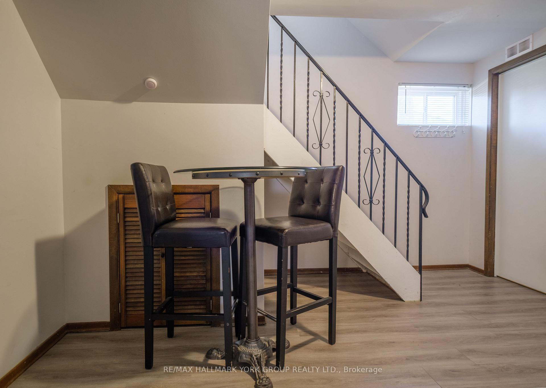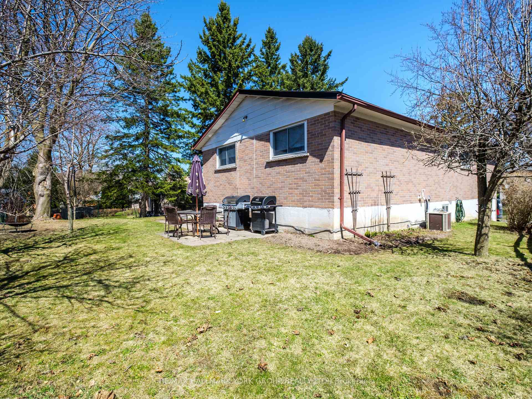$1,089,000
Available - For Sale
Listing ID: N12097819
413 Roywood Cres , Newmarket, L3Y 1A9, York
| Amazing Opportunity In Central Newmarket! Steps From Fairy Lake, Historic Main Street And Wesley Brooks Conservation Area, This Charming 3-Bedroom Home Is Nestled In One Of Newmarkets Most Sought-After Locations. Enjoy The Best Of Both Worlds A Peaceful, Family-Friendly Neighbourhood With Every Convenience Just Around The Corner. Schools, Parks, Shopping, Southlake Hospital, Transit And More Are All Within Easy Reach. Whether Youre A First-Time Buyer Looking To Get Into The Market, An Investor Seeking A Great Addition To Your Portfolio, Or A Downsizer Wanting To Stay Central, This Home Offers Incredible Potential. Dont Miss Out On This Gem In The Heart Of Newmarket! |
| Price | $1,089,000 |
| Taxes: | $4434.22 |
| Assessment Year: | 2024 |
| Occupancy: | Owner |
| Address: | 413 Roywood Cres , Newmarket, L3Y 1A9, York |
| Directions/Cross Streets: | Lorne/Eagle |
| Rooms: | 6 |
| Rooms +: | 4 |
| Bedrooms: | 3 |
| Bedrooms +: | 0 |
| Family Room: | T |
| Basement: | Finished |
| Level/Floor | Room | Length(ft) | Width(ft) | Descriptions | |
| Room 1 | Main | Living Ro | 16.79 | 12.04 | Large Window, Parquet, Combined w/Dining |
| Room 2 | Main | Dining Ro | 10.69 | 10.46 | Parquet, Open Concept |
| Room 3 | Main | Kitchen | 12.33 | 10.46 | Laminate, Breakfast Area |
| Room 4 | Main | Primary B | 15.78 | 10.07 | Large Window |
| Room 5 | Main | Bedroom 2 | 12.66 | 9.12 | Large Window |
| Room 6 | Main | Bedroom 3 | 10.69 | 9.05 | Window |
| Room 7 | Basement | Recreatio | 21.58 | 10.76 | |
| Room 8 | Basement | Study | 8.82 | 10.66 | |
| Room 9 | Basement | Other | 12 | 10.89 | |
| Room 10 | Basement | Laundry | 14.73 | 11.45 |
| Washroom Type | No. of Pieces | Level |
| Washroom Type 1 | 4 | Main |
| Washroom Type 2 | 4 | Basement |
| Washroom Type 3 | 0 | |
| Washroom Type 4 | 0 | |
| Washroom Type 5 | 0 |
| Total Area: | 0.00 |
| Approximatly Age: | 51-99 |
| Property Type: | Detached |
| Style: | Bungalow-Raised |
| Exterior: | Aluminum Siding, Brick |
| Garage Type: | Built-In |
| (Parking/)Drive: | Private |
| Drive Parking Spaces: | 4 |
| Park #1 | |
| Parking Type: | Private |
| Park #2 | |
| Parking Type: | Private |
| Pool: | None |
| Approximatly Age: | 51-99 |
| Approximatly Square Footage: | 1100-1500 |
| CAC Included: | N |
| Water Included: | N |
| Cabel TV Included: | N |
| Common Elements Included: | N |
| Heat Included: | N |
| Parking Included: | N |
| Condo Tax Included: | N |
| Building Insurance Included: | N |
| Fireplace/Stove: | Y |
| Heat Type: | Forced Air |
| Central Air Conditioning: | Central Air |
| Central Vac: | N |
| Laundry Level: | Syste |
| Ensuite Laundry: | F |
| Sewers: | Sewer |
$
%
Years
This calculator is for demonstration purposes only. Always consult a professional
financial advisor before making personal financial decisions.
| Although the information displayed is believed to be accurate, no warranties or representations are made of any kind. |
| RE/MAX HALLMARK YORK GROUP REALTY LTD. |
|
|

Kalpesh Patel (KK)
Broker
Dir:
416-418-7039
Bus:
416-747-9777
Fax:
416-747-7135
| Virtual Tour | Book Showing | Email a Friend |
Jump To:
At a Glance:
| Type: | Freehold - Detached |
| Area: | York |
| Municipality: | Newmarket |
| Neighbourhood: | Central Newmarket |
| Style: | Bungalow-Raised |
| Approximate Age: | 51-99 |
| Tax: | $4,434.22 |
| Beds: | 3 |
| Baths: | 2 |
| Fireplace: | Y |
| Pool: | None |
Locatin Map:
Payment Calculator:


