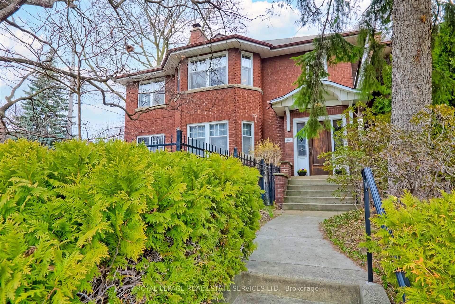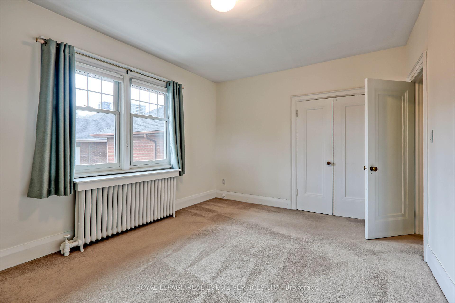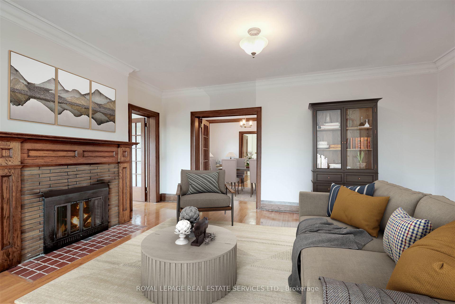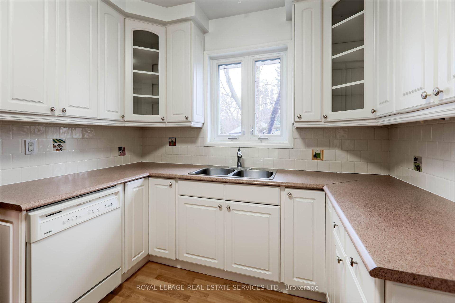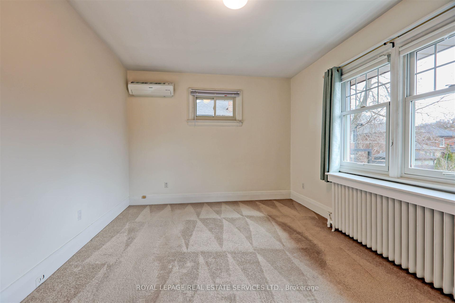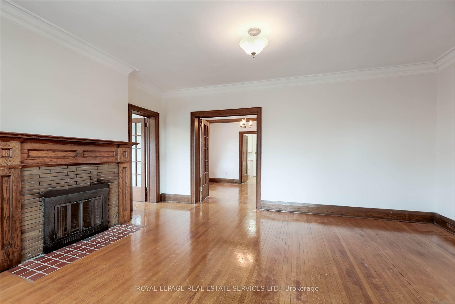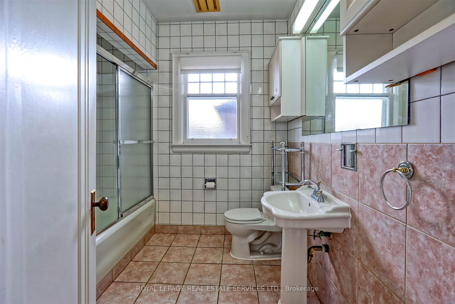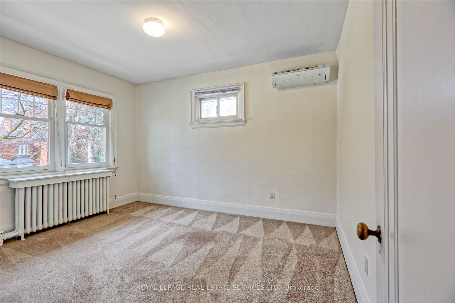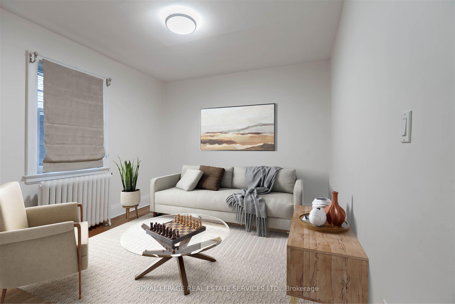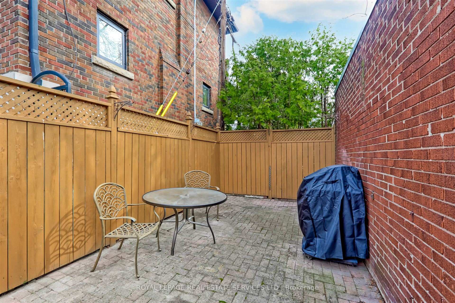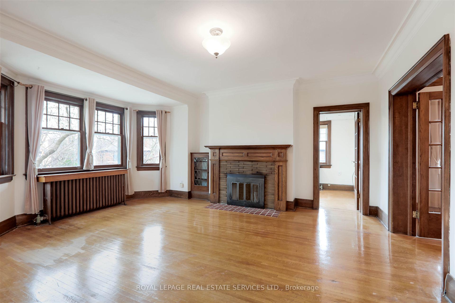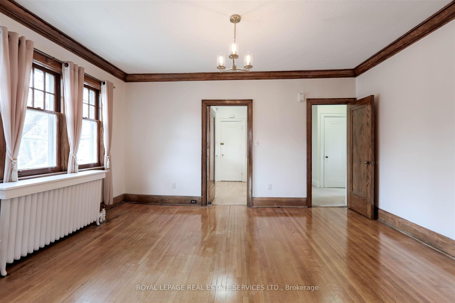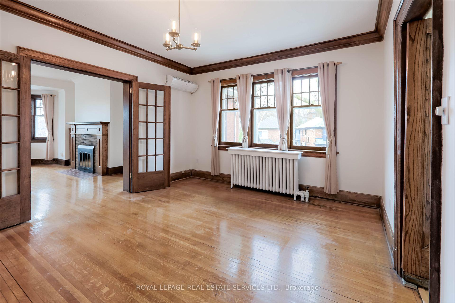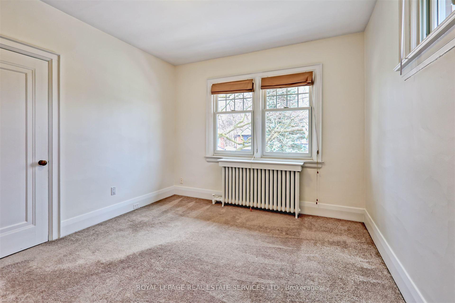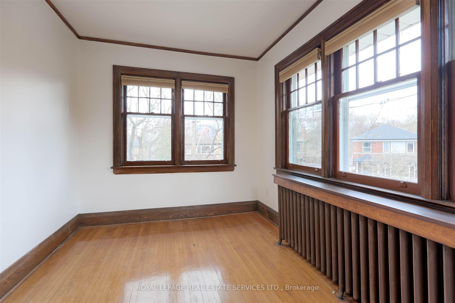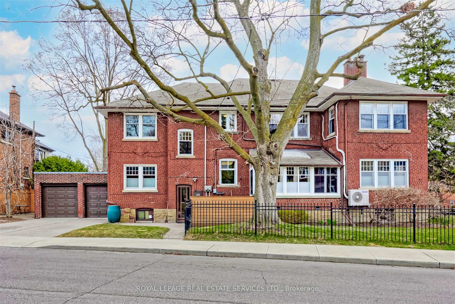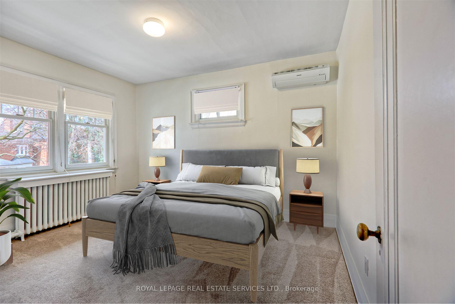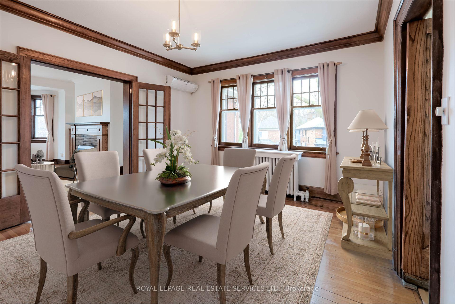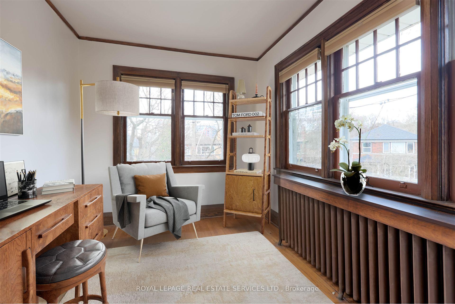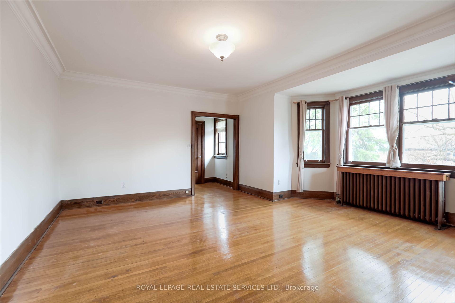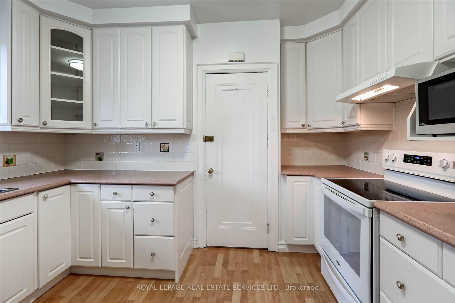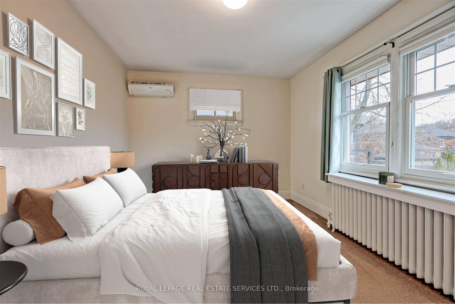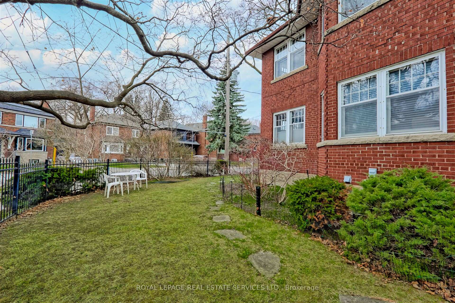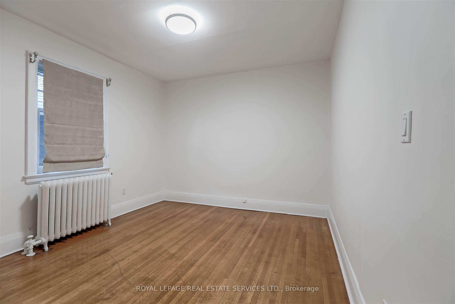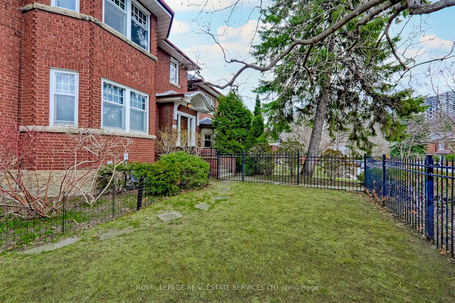$4,000
Available - For Rent
Listing ID: W12112438
486 Glenlake Aven , Toronto, M6P 1G8, Toronto
| Bright & spacious 3+1 bedroom apartment in Bloor West Village / High Park North. Welcome to this incredibly spacious and truly special 3+1 bedroom apartment in the heart of Bloor West Village / High Park North. Bursting with charm, character, and natural light, this freshly painted upper-level suite offers the perfect blend of classic elegance and modern comfort - ideal for a professional couple seeking space for home offices or a retired couple looking for a quiet building in a special neighbourhood. Enjoy the luxury of a private drive and garage with parking for two cars and shared access to a beautifully maintained yard/patio, and barbecue area. Inside, the inviting living room features hardwood floors, original wood trim, a bay window, and a wood-burning fireplace - perfect for cozy evenings. The separate dining room offers a character-filled space for entertaining, with French doors and timeless hardwood accents. The versatile office/den is tucked into the treetops, offering a serene space to work or create. The apartment also includes a private lower-level laundry room with ample storage, adding convenience and functionality to everyday life. Storage is plentiful throughout, and the layout offers flexibility for working from home or accommodating guests with ease. Surrounded by leafy streets, parks, shops and transit, this apartment offers the very best of west-end living. Short walk to the subway! Don't miss this unique opportunity to call one of Toronto's most beloved neighborhoods home! Parking for 2 cars included in rent - private drive and garage space. Heat included; tenant pays hydro, internet/cable, hot water tank rental. |
| Price | $4,000 |
| Taxes: | $0.00 |
| Occupancy: | Vacant |
| Address: | 486 Glenlake Aven , Toronto, M6P 1G8, Toronto |
| Directions/Cross Streets: | Bloor St W/Clendenan Ave |
| Rooms: | 7 |
| Bedrooms: | 3 |
| Bedrooms +: | 1 |
| Family Room: | T |
| Basement: | Half, Unfinished |
| Furnished: | Unfu |
| Level/Floor | Room | Length(ft) | Width(ft) | Descriptions | |
| Room 1 | Second | Foyer | 5.84 | 3.41 | Hardwood Floor, Closet |
| Room 2 | Second | Living Ro | 16.5 | 13.48 | Hardwood Floor, Fireplace, Bay Window |
| Room 3 | Second | Dining Ro | 15.58 | 12.33 | Hardwood Floor, French Doors, Wood Trim |
| Room 4 | Second | Kitchen | 11.74 | 9.15 | Laminate, Ceramic Backsplash, Window |
| Room 5 | Second | Primary B | 15.15 | 11.25 | Broadloom, Double Closet, South View |
| Room 6 | Second | Bedroom | 13.25 | 10.99 | Broadloom, Large Closet |
| Room 7 | Second | Bedroom | 11.25 | 12.5 | Hardwood Floor, Closet |
| Room 8 | Second | Den | 13.15 | 8.99 | Hardwood Floor, Wood Trim, West View |
| Room 9 | Basement | Laundry | 23.81 | 16.33 | Concrete Floor, Laundry Sink |
| Washroom Type | No. of Pieces | Level |
| Washroom Type 1 | 4 | Second |
| Washroom Type 2 | 0 | |
| Washroom Type 3 | 0 | |
| Washroom Type 4 | 0 | |
| Washroom Type 5 | 0 |
| Total Area: | 0.00 |
| Approximatly Age: | 51-99 |
| Property Type: | Upper Level |
| Style: | 2-Storey |
| Exterior: | Brick |
| Garage Type: | Detached |
| (Parking/)Drive: | Private |
| Drive Parking Spaces: | 1 |
| Park #1 | |
| Parking Type: | Private |
| Park #2 | |
| Parking Type: | Private |
| Pool: | None |
| Laundry Access: | In Basement, |
| Approximatly Age: | 51-99 |
| Approximatly Square Footage: | 3000-3500 |
| Property Features: | Library, Park |
| CAC Included: | N |
| Water Included: | Y |
| Cabel TV Included: | N |
| Common Elements Included: | Y |
| Heat Included: | Y |
| Parking Included: | Y |
| Condo Tax Included: | N |
| Building Insurance Included: | N |
| Fireplace/Stove: | Y |
| Heat Type: | Water |
| Central Air Conditioning: | Wall Unit(s |
| Central Vac: | N |
| Laundry Level: | Syste |
| Ensuite Laundry: | F |
| Elevator Lift: | False |
| Sewers: | Sewer |
| Although the information displayed is believed to be accurate, no warranties or representations are made of any kind. |
| ROYAL LEPAGE REAL ESTATE SERVICES LTD. |
|
|

Kalpesh Patel (KK)
Broker
Dir:
416-418-7039
Bus:
416-747-9777
Fax:
416-747-7135
| Virtual Tour | Book Showing | Email a Friend |
Jump To:
At a Glance:
| Type: | Freehold - Upper Level |
| Area: | Toronto |
| Municipality: | Toronto W02 |
| Neighbourhood: | High Park North |
| Style: | 2-Storey |
| Approximate Age: | 51-99 |
| Beds: | 3+1 |
| Baths: | 1 |
| Fireplace: | Y |
| Pool: | None |
Locatin Map:

