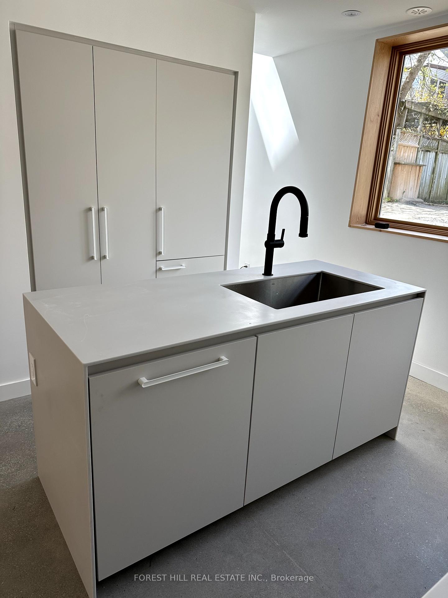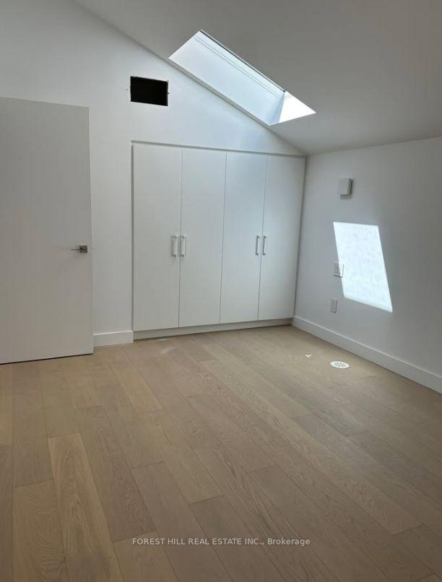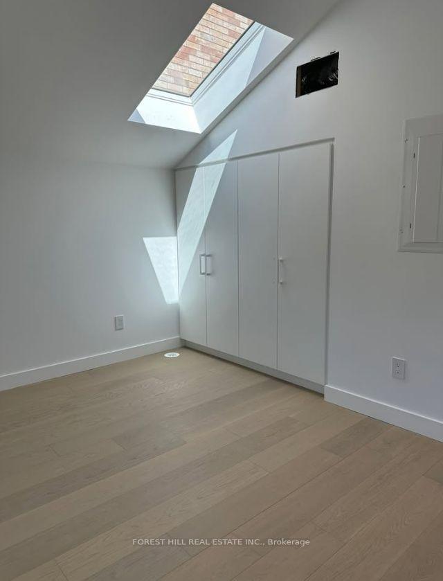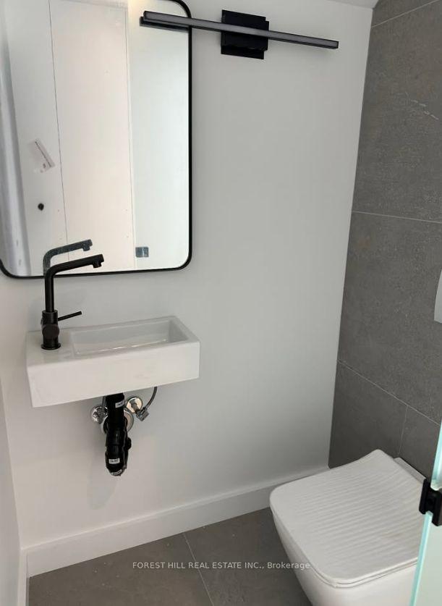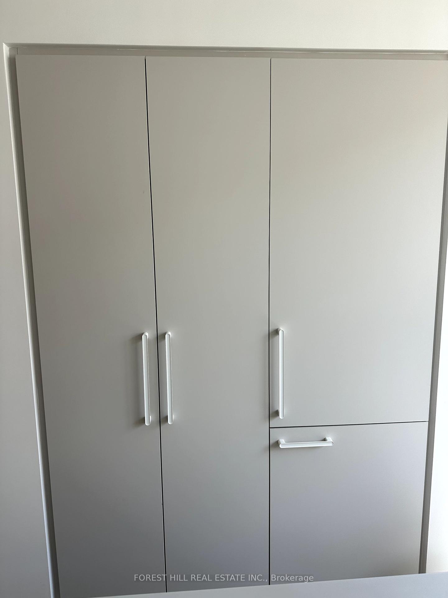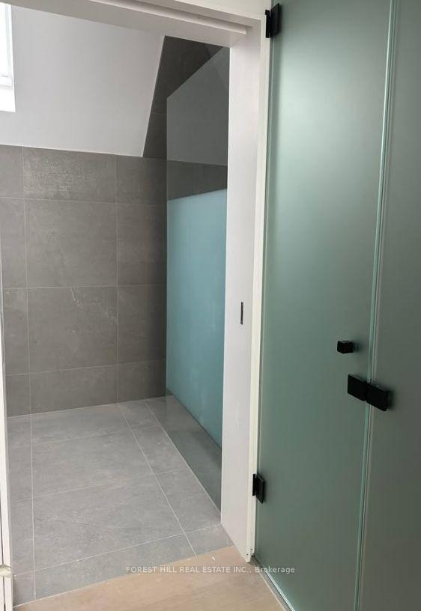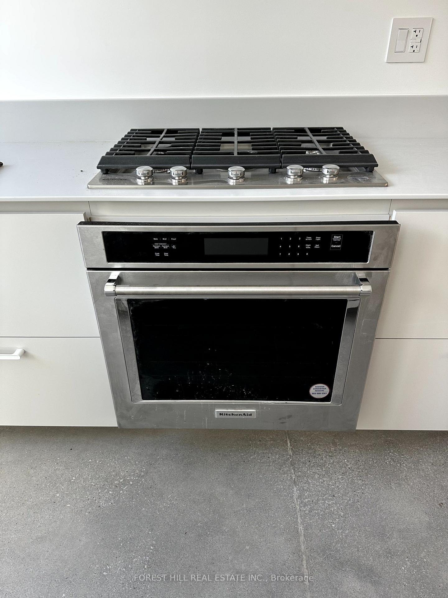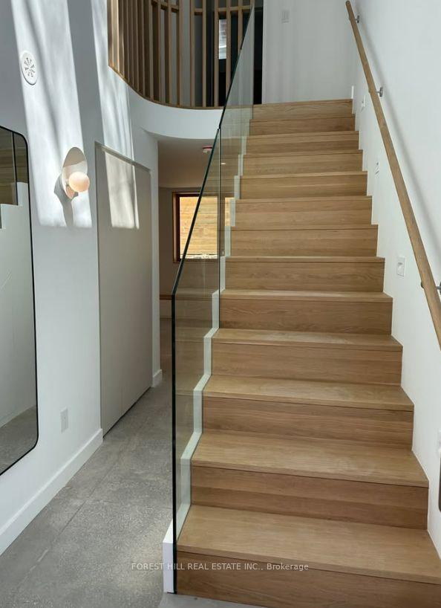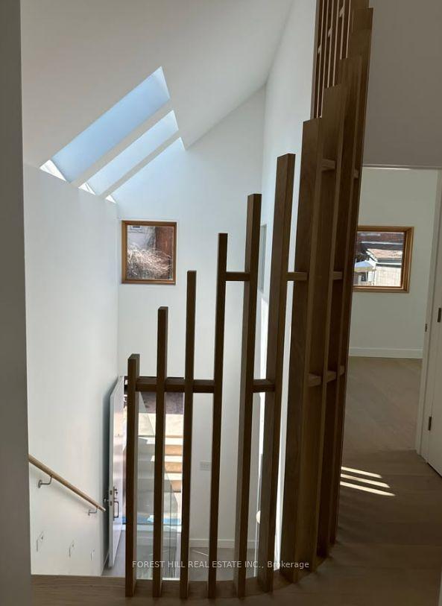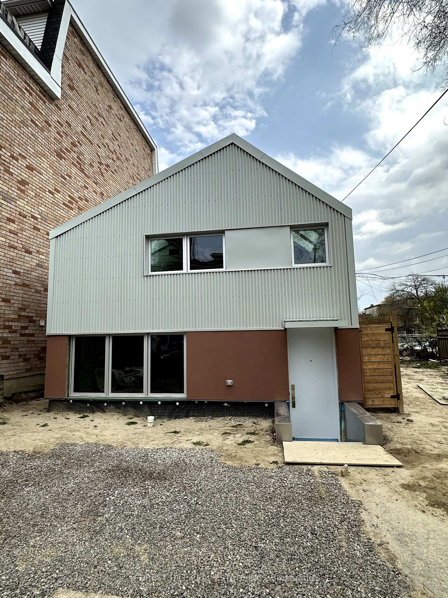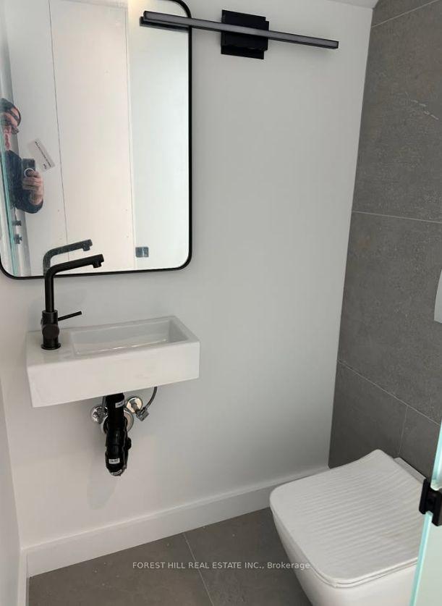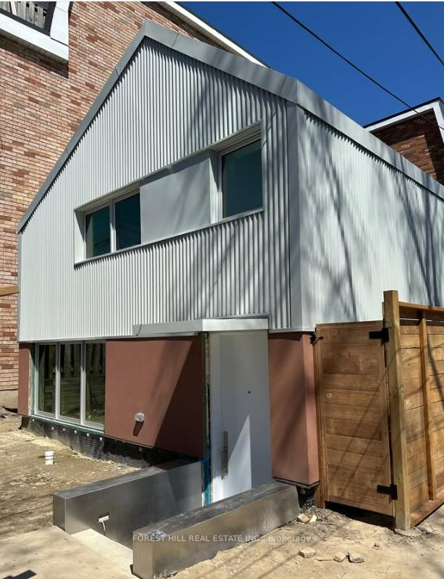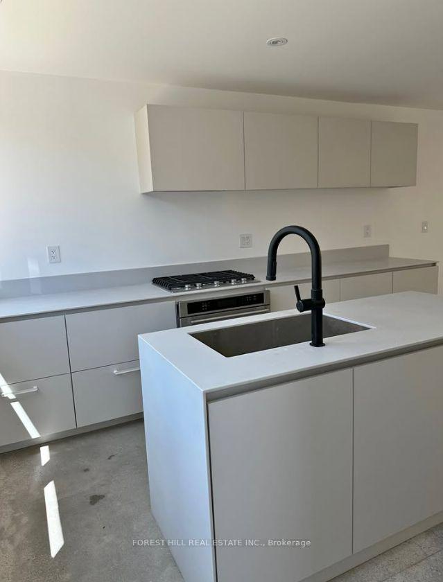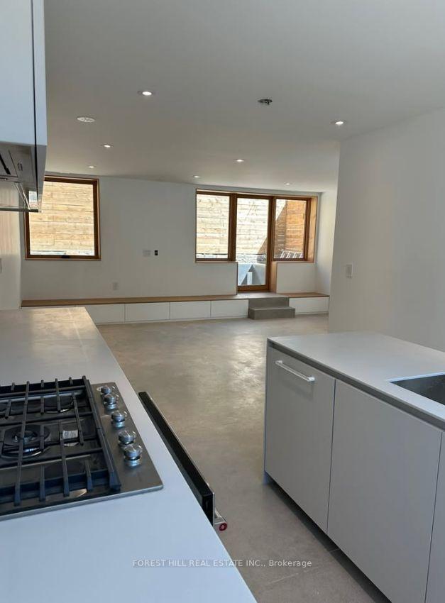$4,400
Available - For Rent
Listing ID: W12112672
839 Gladstone Aven , Toronto, M6H 3J7, Toronto
| Welcome to your new Garden house at 839 Gladstone Ave, a beautifully designed home nestled in the heart of one Toronto's vibrant neighborhoods. This spacious two-level residence features 2 bedrooms, 2 bathrooms, and 1,280 square feet of modern living space. With laminate flooring throughout, generous closet space, the convenience of in-unit laundry and multiple skylights, this home offers both comfort and functionality. The open-concept main floor includes heated polished concrete flooring, the foyer, kitchen, and combined living and dining areas perfect for daily living or entertaining guests. The modern kitchen is outfitted with stainless steel appliances, and a center island. Upstairs, you'll find all two bedrooms, including a full modern bathroom, laundry, skylights and laminate flooring. Fenced-in private outdoor space. Located in one of the city's most sought-after neighborhoods, this home offers easy access to boutique shops, trendy cafes, diverse dining options, and a variety of grocery stores and specialty markets. With excellent public transit nearby including the TTC subway and Bloor GO Station commuting is a breeze. You're also close to popular local attractions such as High Park and Dufferin Mall. Must be seen!! Tenants are responsible for all utility costs. Landscaping to be completed. |
| Price | $4,400 |
| Taxes: | $0.00 |
| Occupancy: | Vacant |
| Address: | 839 Gladstone Aven , Toronto, M6H 3J7, Toronto |
| Directions/Cross Streets: | Dupont/Dufferin |
| Rooms: | 3 |
| Bedrooms: | 2 |
| Bedrooms +: | 0 |
| Family Room: | F |
| Furnished: | Unfu |
| Level/Floor | Room | Length(ft) | Width(ft) | Descriptions | |
| Room 1 | Main | Living Ro | 18.99 | 13.68 | Open Concept, Concrete Floor, Pot Lights |
| Room 2 | Main | Kitchen | 9.97 | 13.68 | Centre Island, Concrete Floor, Window |
| Room 3 | Second | Bedroom | 12.99 | 9.58 | Laminate, Skylight, Closet |
| Room 4 | Second | Bedroom | 9.09 | 14.27 | Laminate, Skylight, Closet |
| Washroom Type | No. of Pieces | Level |
| Washroom Type 1 | 2 | Main |
| Washroom Type 2 | 4 | Second |
| Washroom Type 3 | 0 | |
| Washroom Type 4 | 0 | |
| Washroom Type 5 | 0 |
| Total Area: | 0.00 |
| Property Type: | Other |
| Style: | Garden House |
| Exterior: | Aluminum Siding |
| Garage Type: | None |
| Drive Parking Spaces: | 0 |
| Pool: | None |
| Laundry Access: | In-Suite Laun |
| CAC Included: | N |
| Water Included: | N |
| Cabel TV Included: | N |
| Common Elements Included: | N |
| Heat Included: | N |
| Parking Included: | N |
| Condo Tax Included: | N |
| Building Insurance Included: | N |
| Fireplace/Stove: | N |
| Central Vac: | N |
| Laundry Level: | Syste |
| Ensuite Laundry: | F |
| Sewers: | Sewer |
| Although the information displayed is believed to be accurate, no warranties or representations are made of any kind. |
| FOREST HILL REAL ESTATE INC. |
|
|

Kalpesh Patel (KK)
Broker
Dir:
416-418-7039
Bus:
416-747-9777
Fax:
416-747-7135
| Book Showing | Email a Friend |
Jump To:
At a Glance:
| Type: | Freehold - Other |
| Area: | Toronto |
| Municipality: | Toronto W02 |
| Neighbourhood: | Dovercourt-Wallace Emerson-Junction |
| Style: | Garden House |
| Beds: | 2 |
| Baths: | 2 |
| Fireplace: | N |
| Pool: | None |
Locatin Map:

