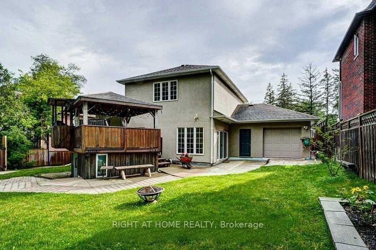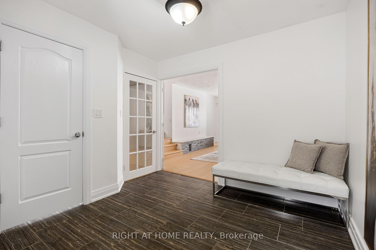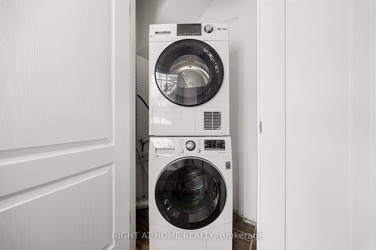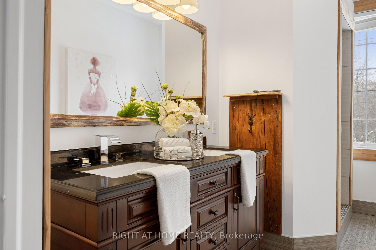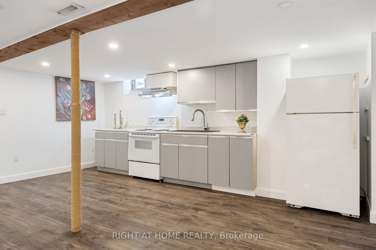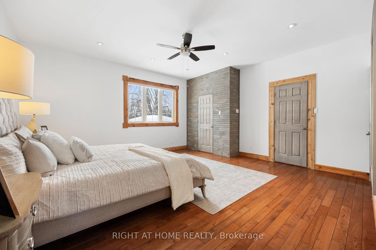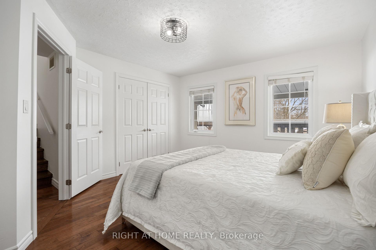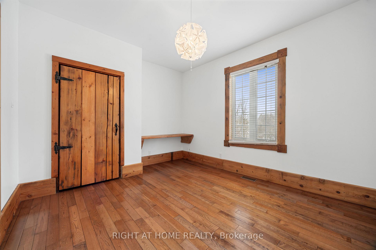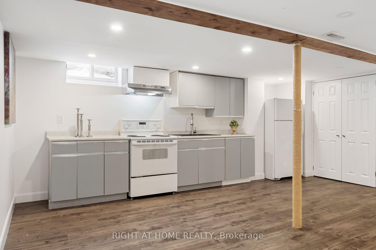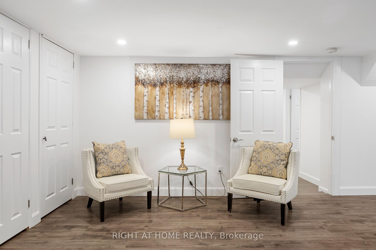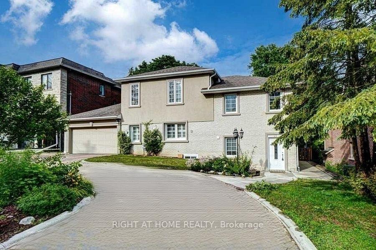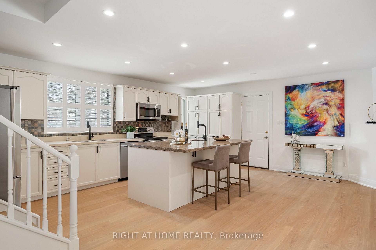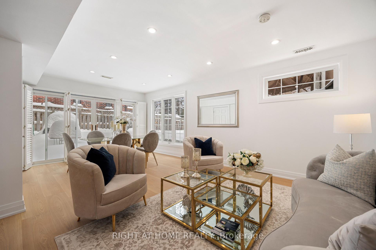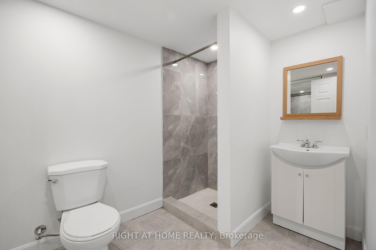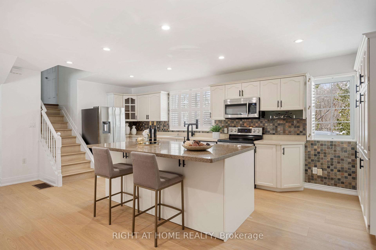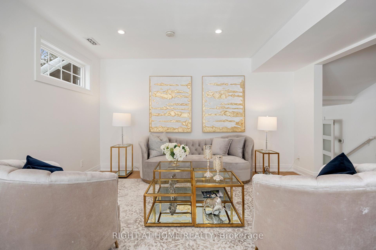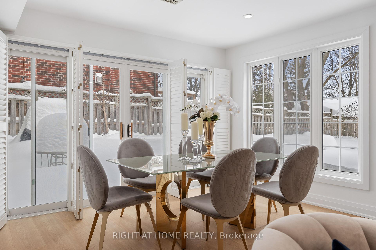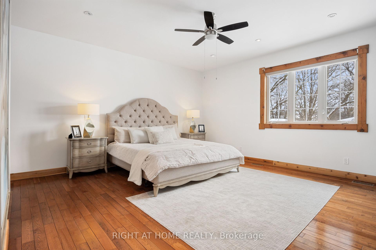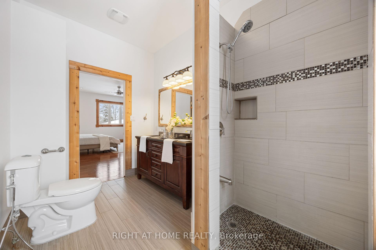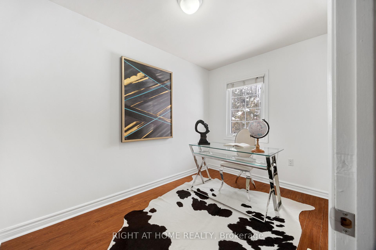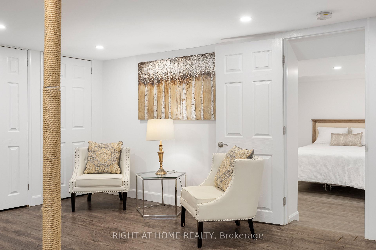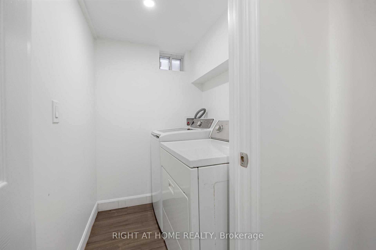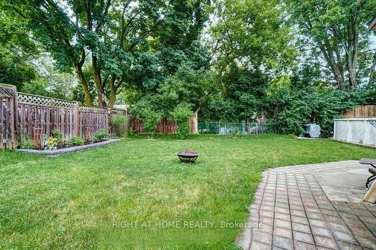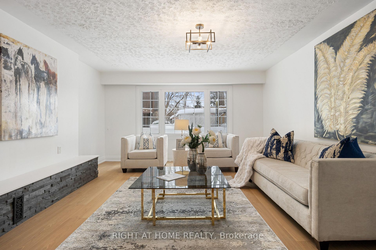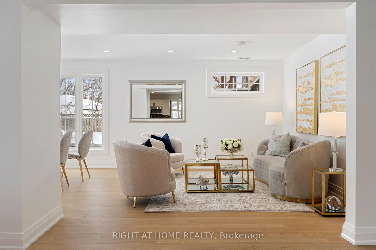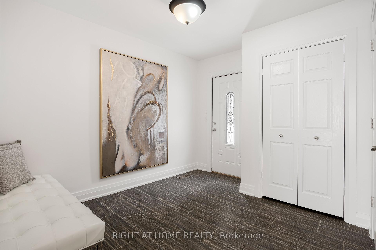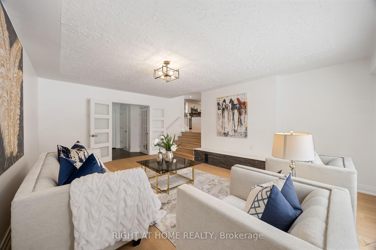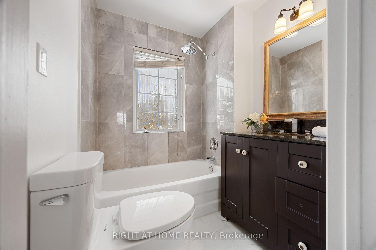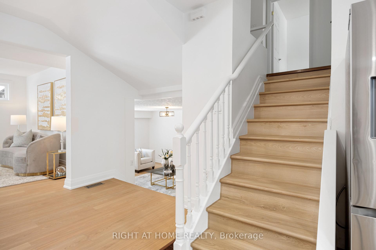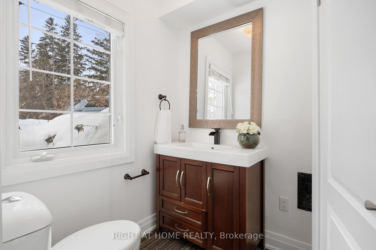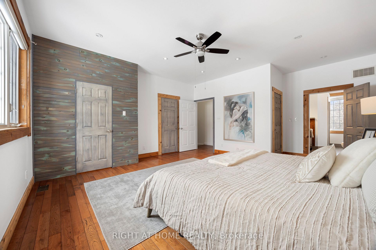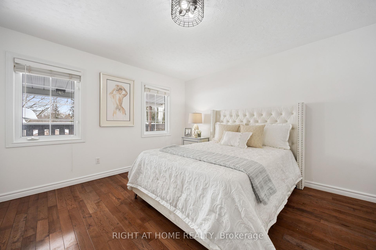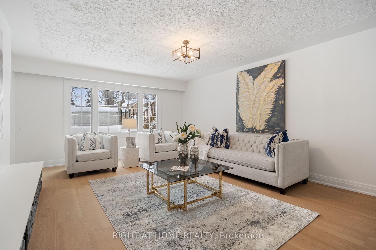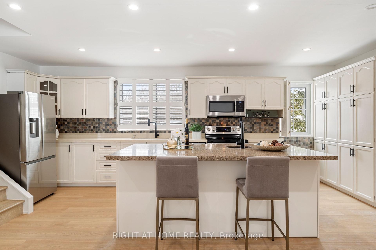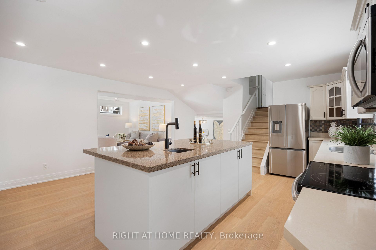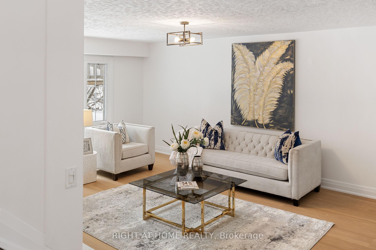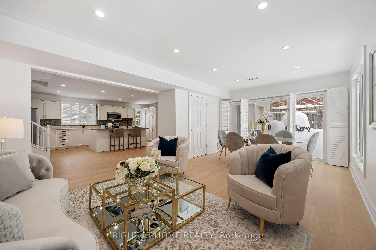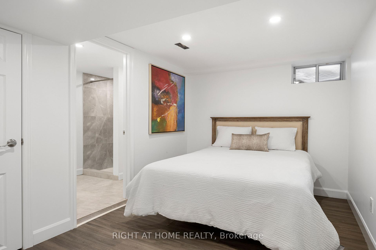$4,900
Available - For Rent
Listing ID: N12047490
17 Parker Aven , Richmond Hill, L4E 2X3, York
| Don't miss this charming Side-split house in the highly sought-after Oak Ridges area of Richmond Hill, featuring 4 Bedroom, 4 Bathroom sits on a prime 65 x 115 lot. This home offers a welcoming entryway that flows into a bright and airy Living/Family Room and Kitchen with stylish quartz countertops, a breakfast island, and pot lights throughout. The finished basement with a separate entrance provides additional space and flexibility. The U-shaped driveway adds convenience and ease of access, while a beautiful gazebo enhances the outdoor living experience. Located just minutes from shopping, the natural beauty of Lake Wilcox, and the Community Centre, this home is also within reach of top-rated schools. With a short 7-minute drive to the GO station and easy access to highways 400 & 404, this location offers both tranquility and convenience. |
| Price | $4,900 |
| Taxes: | $0.00 |
| Occupancy: | Vacant |
| Address: | 17 Parker Aven , Richmond Hill, L4E 2X3, York |
| Directions/Cross Streets: | Yonge Street & King Road |
| Rooms: | 7 |
| Rooms +: | 2 |
| Bedrooms: | 4 |
| Bedrooms +: | 1 |
| Family Room: | F |
| Basement: | Separate Ent, Finished |
| Furnished: | Unfu |
| Level/Floor | Room | Length(ft) | Width(ft) | Descriptions | |
| Room 1 | Main | Living Ro | 65.93 | 46.25 | Laminate, Overlooks Backyard, Combined w/Family |
| Room 2 | Main | Family Ro | 67.57 | 45.59 | Laminate, Pot Lights, Overlooks Backyard |
| Room 3 | Main | Kitchen | 68.22 | 56.42 | Laminate, Centre Island, W/O To Garage |
| Room 4 | Second | Bedroom | 66.91 | 52.84 | Hardwood Floor, His and Hers Closets, 3 Pc Ensuite |
| Room 5 | Second | Bedroom 2 | 43 | 41.33 | Hardwood Floor, Closet, Window |
| Room 6 | Second | Bedroom 3 | 43 | 37.39 | Hardwood Floor, Closet, Overlooks Backyard |
| Room 7 | Second | Bedroom 4 | 34.77 | 28.21 | Hardwood Floor, Window |
| Room 8 | Basement | Family Ro | 64.94 | 30.18 | Laminate, Combined w/Kitchen, Open Concept |
| Room 9 | Basement | Bedroom | 41.66 | 28.86 | Laminate, 3 Pc Ensuite, Closet |
| Room 10 | Basement | Kitchen | 58.71 | 25.26 | Laminate, Combined w/Family |
| Washroom Type | No. of Pieces | Level |
| Washroom Type 1 | 4 | Upper |
| Washroom Type 2 | 3 | Upper |
| Washroom Type 3 | 2 | Main |
| Washroom Type 4 | 3 | Main |
| Washroom Type 5 | 0 | Basement |
| Total Area: | 0.00 |
| Property Type: | Detached |
| Style: | Backsplit 4 |
| Exterior: | Brick |
| Garage Type: | Attached |
| Drive Parking Spaces: | 6 |
| Pool: | Other |
| Laundry Access: | In-Suite Laun |
| Approximatly Square Footage: | 2000-2500 |
| CAC Included: | N |
| Water Included: | N |
| Cabel TV Included: | N |
| Common Elements Included: | N |
| Heat Included: | N |
| Parking Included: | N |
| Condo Tax Included: | N |
| Building Insurance Included: | N |
| Fireplace/Stove: | N |
| Heat Type: | Forced Air |
| Central Air Conditioning: | Central Air |
| Central Vac: | N |
| Laundry Level: | Syste |
| Ensuite Laundry: | F |
| Sewers: | Sewer |
| Although the information displayed is believed to be accurate, no warranties or representations are made of any kind. |
| RIGHT AT HOME REALTY |
|
|

Kalpesh Patel (KK)
Broker
Dir:
416-418-7039
Bus:
416-747-9777
Fax:
416-747-7135
| Book Showing | Email a Friend |
Jump To:
At a Glance:
| Type: | Freehold - Detached |
| Area: | York |
| Municipality: | Richmond Hill |
| Neighbourhood: | Oak Ridges |
| Style: | Backsplit 4 |
| Beds: | 4+1 |
| Baths: | 4 |
| Fireplace: | N |
| Pool: | Other |
Locatin Map:

