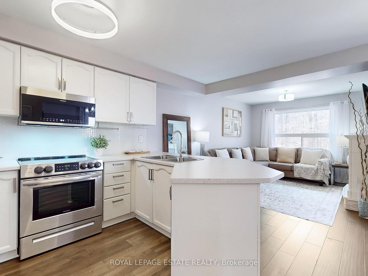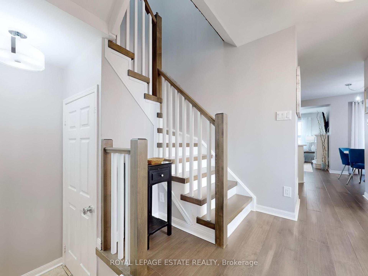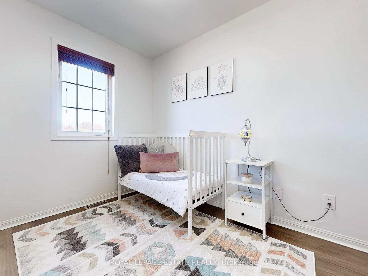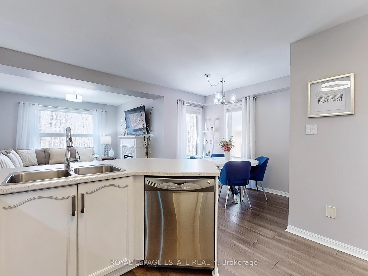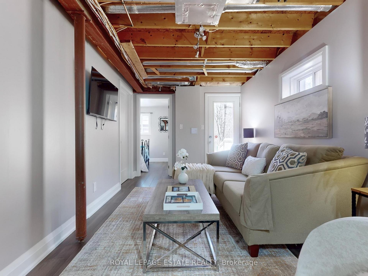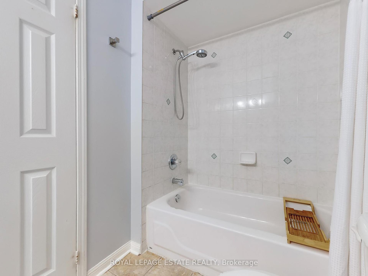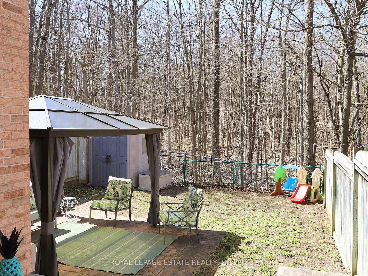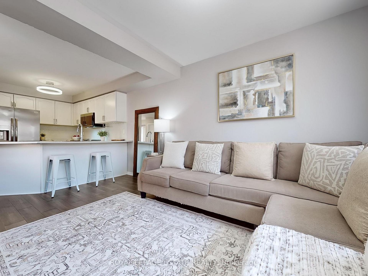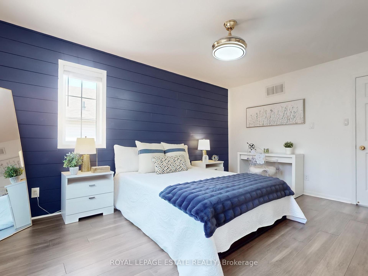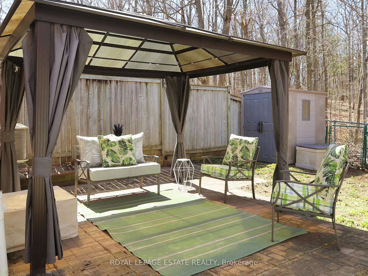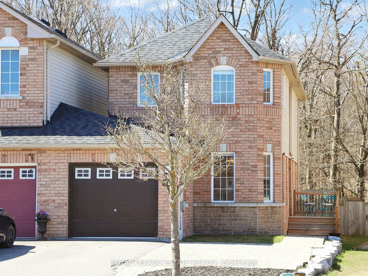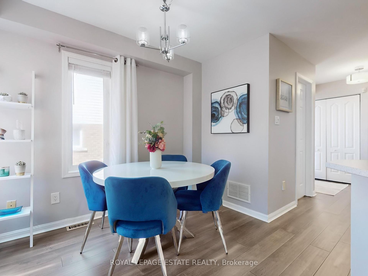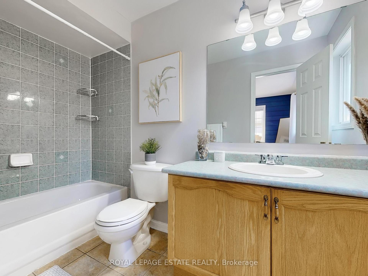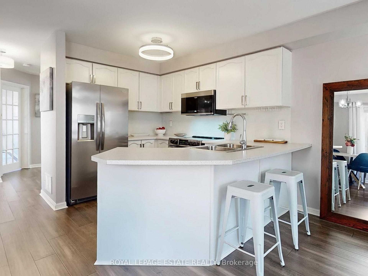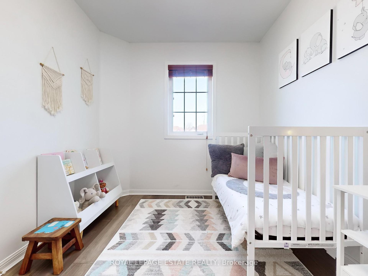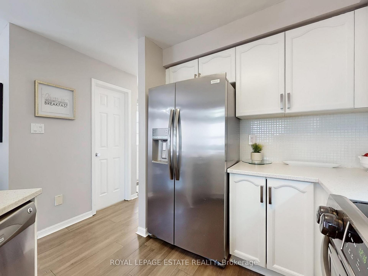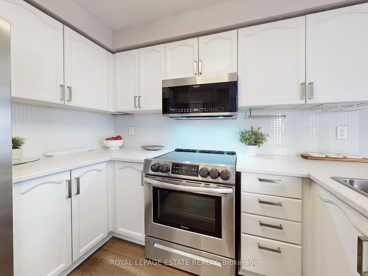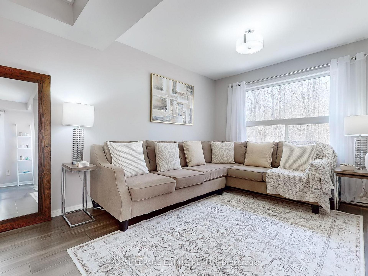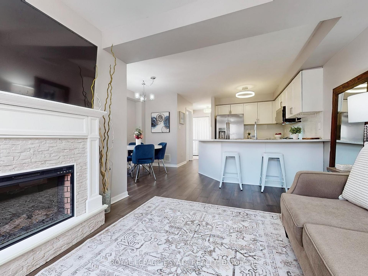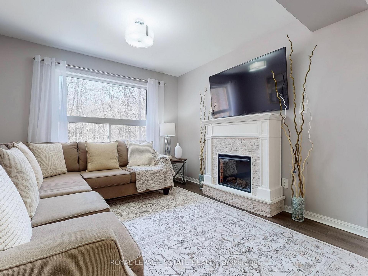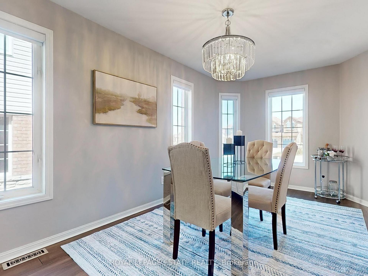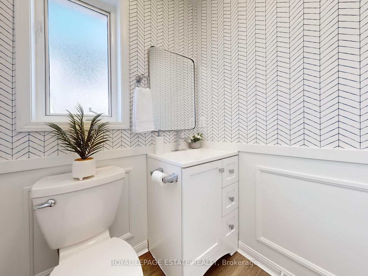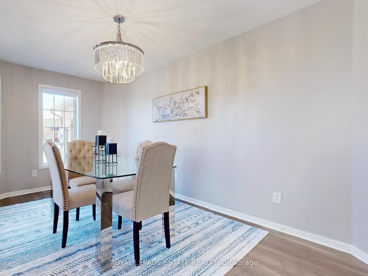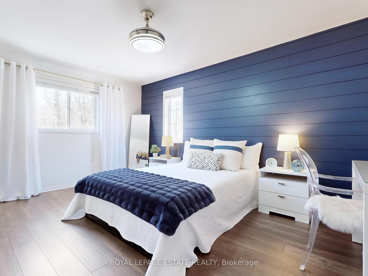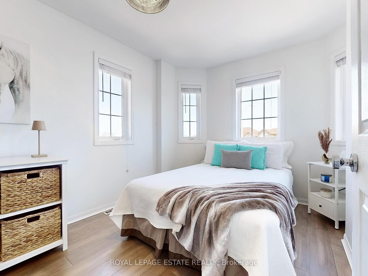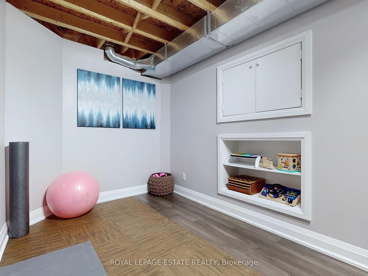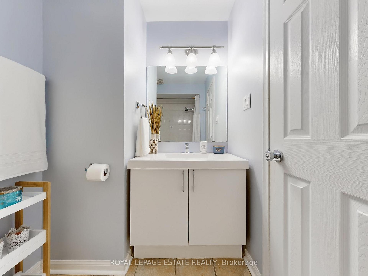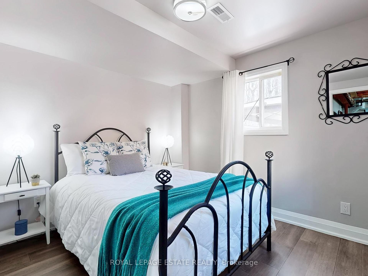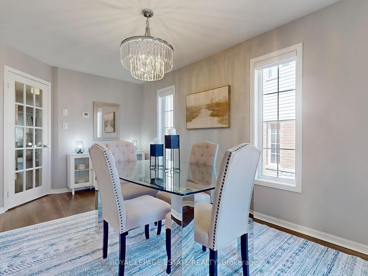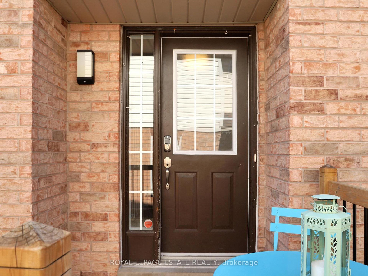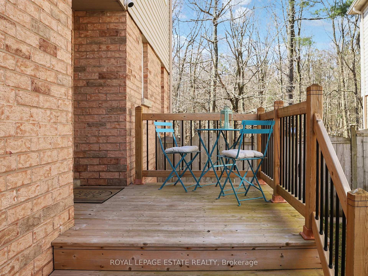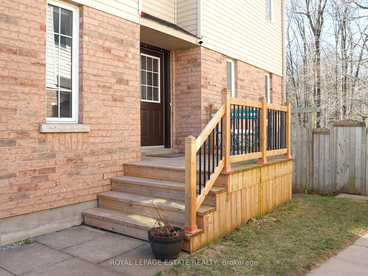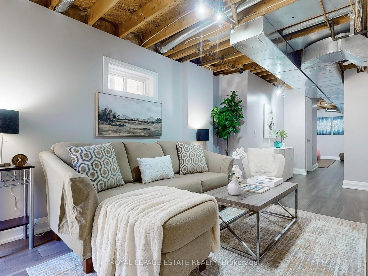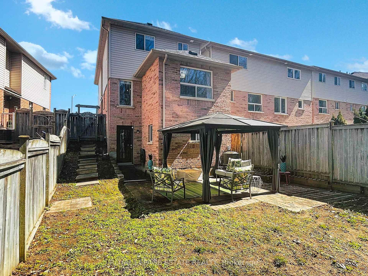$689,900
Available - For Sale
Listing ID: S12113981
98 Hawthorne Cres , Barrie, L4N 9Y9, Simcoe
| Ideally situated on a quiet crescent in the desirable Ardagh Bluffs area with over 17km of walking trails right outside your door. This 3+1 bedroom, 2.5 bathroom family home offers an open concept living space with tons of natural light, gorgeous hardwood floors on all 3 levels, new stairs, and lots of recent updates. Attached only by the garage makes this feel like a detached home. Access to garage through mudroom. Full walk out basement with separate entrance, rough in for basement powder rm, functional layout end unit with access to private fenced back yard. 10 minute drive to the Barrie waterfront and all that it has to offer. Owned AC & Furnace(2023) Hardwood floor(2021) New Stairs(2021) Fridge, stove, microwave hood(2021) Kitchen counters(2022) Front Interlock Stone(2023) Updated Bsmnt(2024) Powder Rm Rough In Bsmnt(2024) New Washer(2022) |
| Price | $689,900 |
| Taxes: | $4425.67 |
| Assessment Year: | 2024 |
| Occupancy: | Vacant |
| Address: | 98 Hawthorne Cres , Barrie, L4N 9Y9, Simcoe |
| Directions/Cross Streets: | Ardagh Rd / Ferndale Dr S |
| Rooms: | 9 |
| Bedrooms: | 3 |
| Bedrooms +: | 1 |
| Family Room: | F |
| Basement: | Partially Fi, Walk-Out |
| Level/Floor | Room | Length(ft) | Width(ft) | Descriptions | |
| Room 1 | Main | Kitchen | 10.43 | 8 | Breakfast Area, Combined w/Family, Stainless Steel Appl |
| Room 2 | Main | Family Ro | 14.17 | 10.23 | Overlooks Backyard, Hardwood Floor, Combined w/Kitchen |
| Room 3 | Main | Dining Ro | 16.33 | 8.82 | French Doors, Hardwood Floor |
| Room 4 | Main | Powder Ro | 2 Pc Bath, Window | ||
| Room 5 | Second | Primary B | 14.92 | 11.15 | Walk-In Closet(s), Hardwood Floor, 4 Pc Ensuite |
| Room 6 | Second | Bathroom | 9.84 | 4.82 | Ceramic Floor, Window, 4 Pc Bath |
| Room 7 | Second | Bedroom 2 | 13.68 | 8.5 | Closet Organizers, Hardwood Floor, Window |
| Room 8 | Second | Bedroom 3 | 12.23 | 7.74 | Hardwood Floor, Window |
| Room 9 | Second | Bathroom | 8.66 | 5.35 | Ceramic Floor, 4 Pc Bath |
| Room 10 | Basement | Bedroom 4 | 8.99 | 10.17 | Hardwood Floor, Window |
| Room 11 | Basement | Recreatio | 18.56 | 8.92 | Walk-Out, Hardwood Floor, Partly Finished |
| Room 12 | Basement | Exercise | 10.43 | 6.92 | Hardwood Floor, B/I Shelves |
| Room 13 | Basement | Furnace R | 15.32 | 6.07 | Combined w/Laundry |
| Washroom Type | No. of Pieces | Level |
| Washroom Type 1 | 4 | Second |
| Washroom Type 2 | 4 | Second |
| Washroom Type 3 | 2 | Main |
| Washroom Type 4 | 0 | |
| Washroom Type 5 | 0 |
| Total Area: | 0.00 |
| Approximatly Age: | 16-30 |
| Property Type: | Att/Row/Townhouse |
| Style: | 2-Storey |
| Exterior: | Brick |
| Garage Type: | Attached |
| Drive Parking Spaces: | 2 |
| Pool: | None |
| Other Structures: | Garden Shed |
| Approximatly Age: | 16-30 |
| Approximatly Square Footage: | 1100-1500 |
| CAC Included: | N |
| Water Included: | N |
| Cabel TV Included: | N |
| Common Elements Included: | N |
| Heat Included: | N |
| Parking Included: | N |
| Condo Tax Included: | N |
| Building Insurance Included: | N |
| Fireplace/Stove: | N |
| Heat Type: | Forced Air |
| Central Air Conditioning: | Central Air |
| Central Vac: | N |
| Laundry Level: | Syste |
| Ensuite Laundry: | F |
| Sewers: | Sewer |
$
%
Years
This calculator is for demonstration purposes only. Always consult a professional
financial advisor before making personal financial decisions.
| Although the information displayed is believed to be accurate, no warranties or representations are made of any kind. |
| ROYAL LEPAGE ESTATE REALTY |
|
|

Kalpesh Patel (KK)
Broker
Dir:
416-418-7039
Bus:
416-747-9777
Fax:
416-747-7135
| Virtual Tour | Book Showing | Email a Friend |
Jump To:
At a Glance:
| Type: | Freehold - Att/Row/Townhouse |
| Area: | Simcoe |
| Municipality: | Barrie |
| Neighbourhood: | Ardagh |
| Style: | 2-Storey |
| Approximate Age: | 16-30 |
| Tax: | $4,425.67 |
| Beds: | 3+1 |
| Baths: | 3 |
| Fireplace: | N |
| Pool: | None |
Locatin Map:
Payment Calculator:

