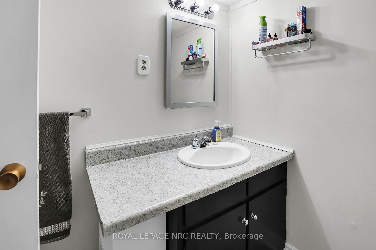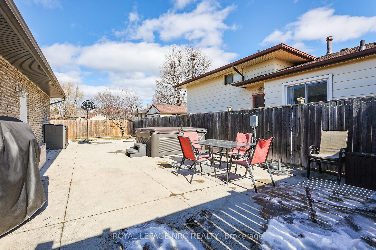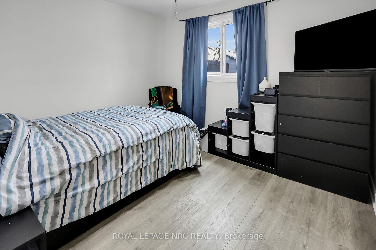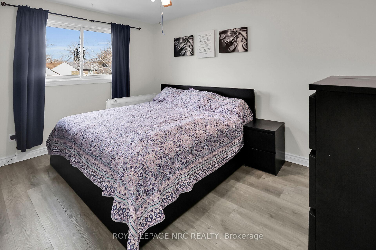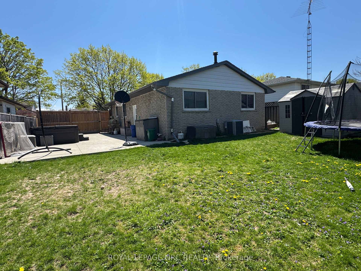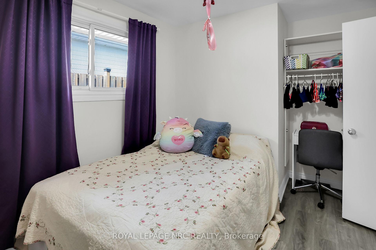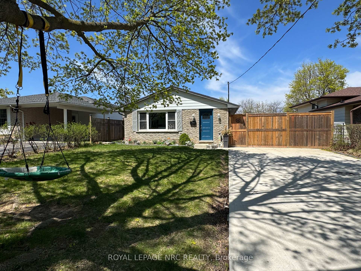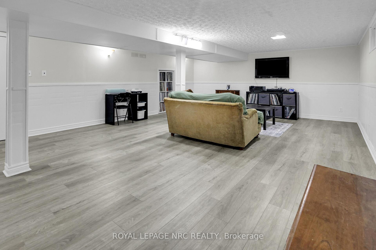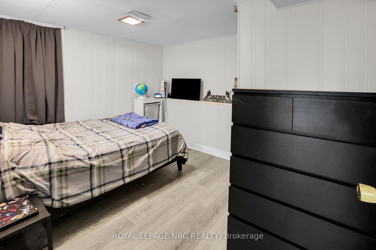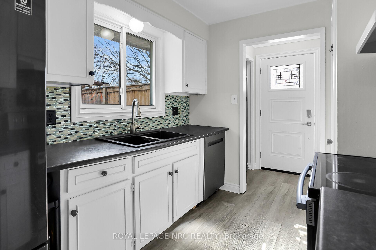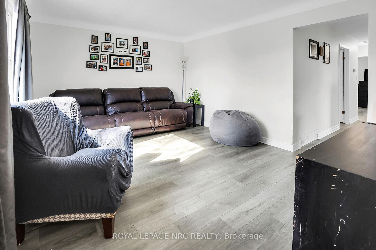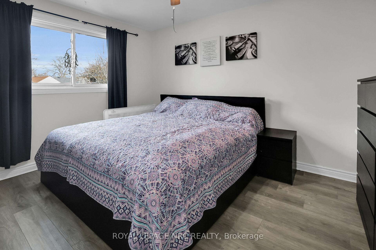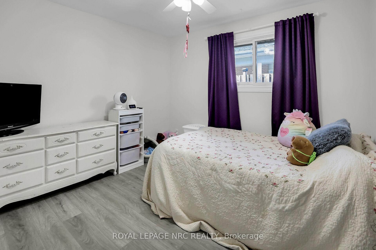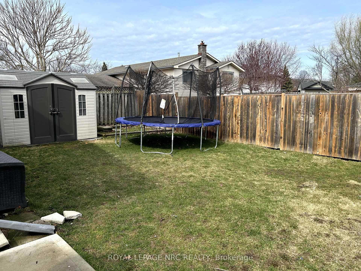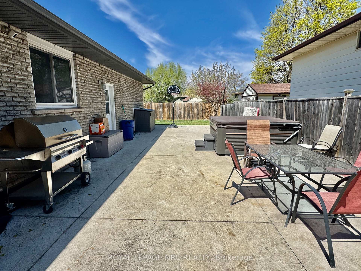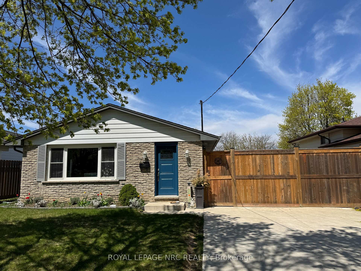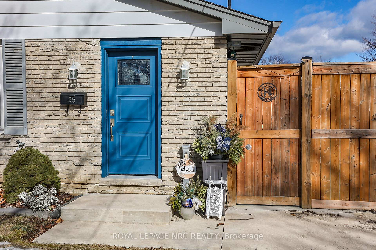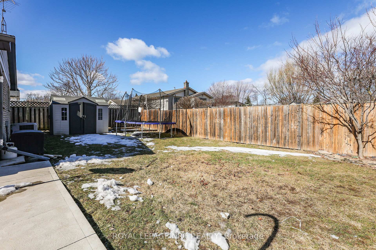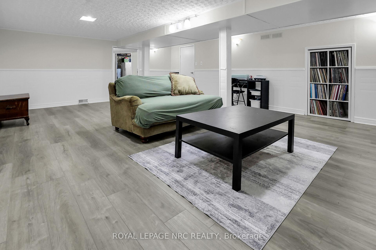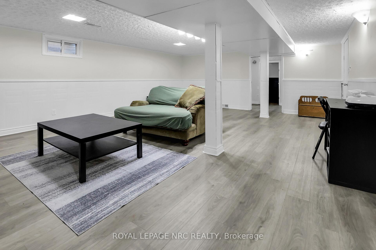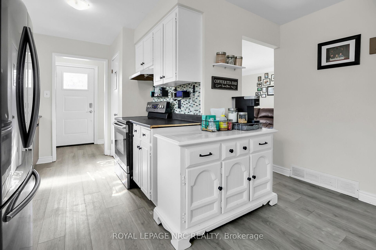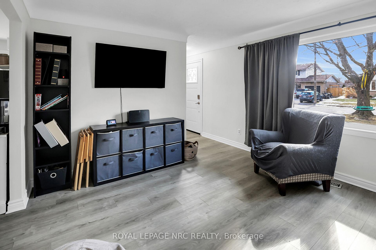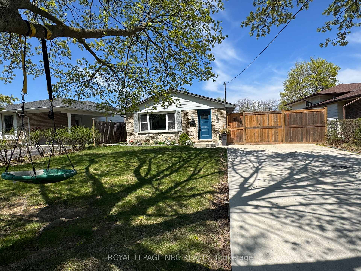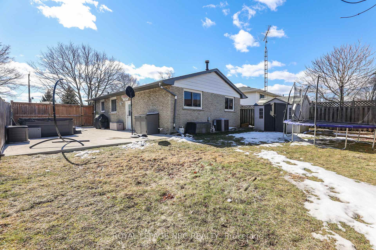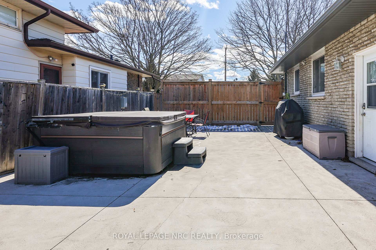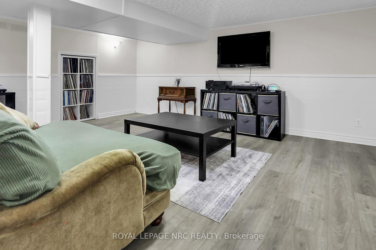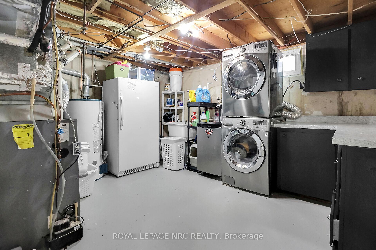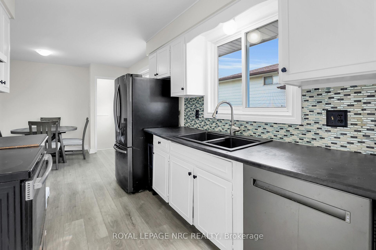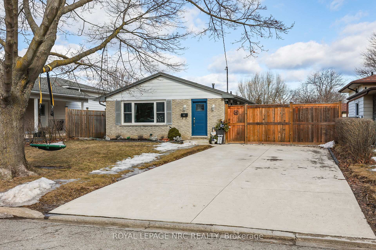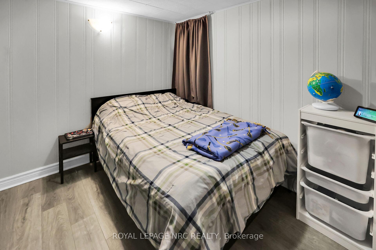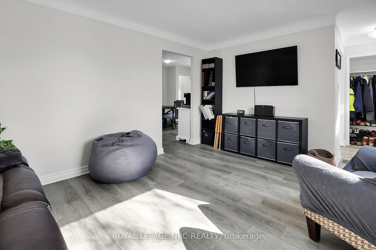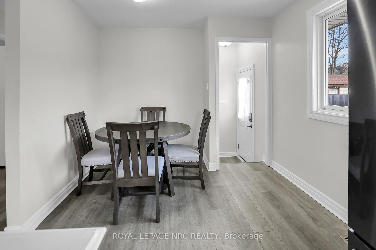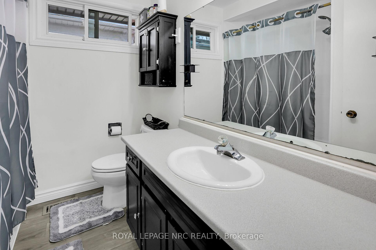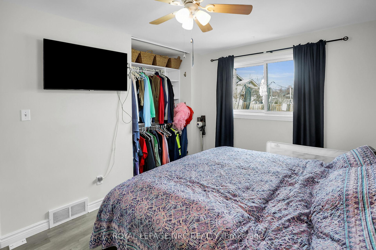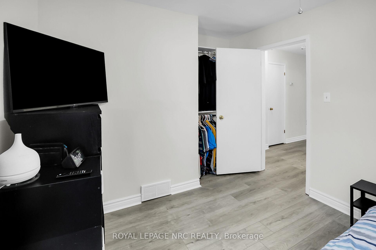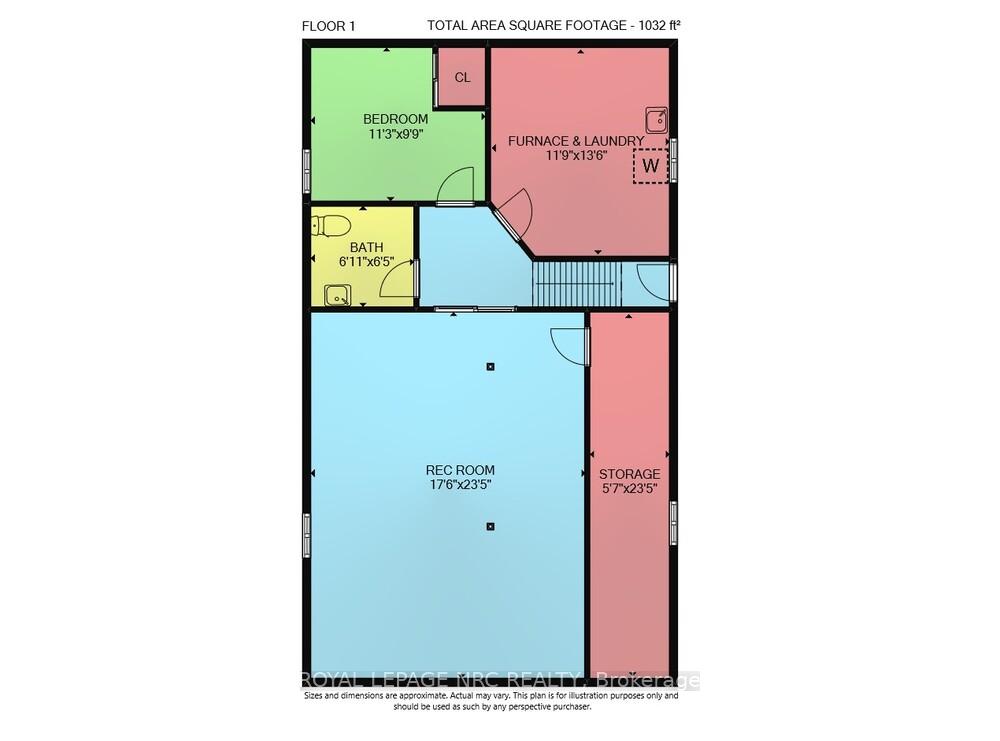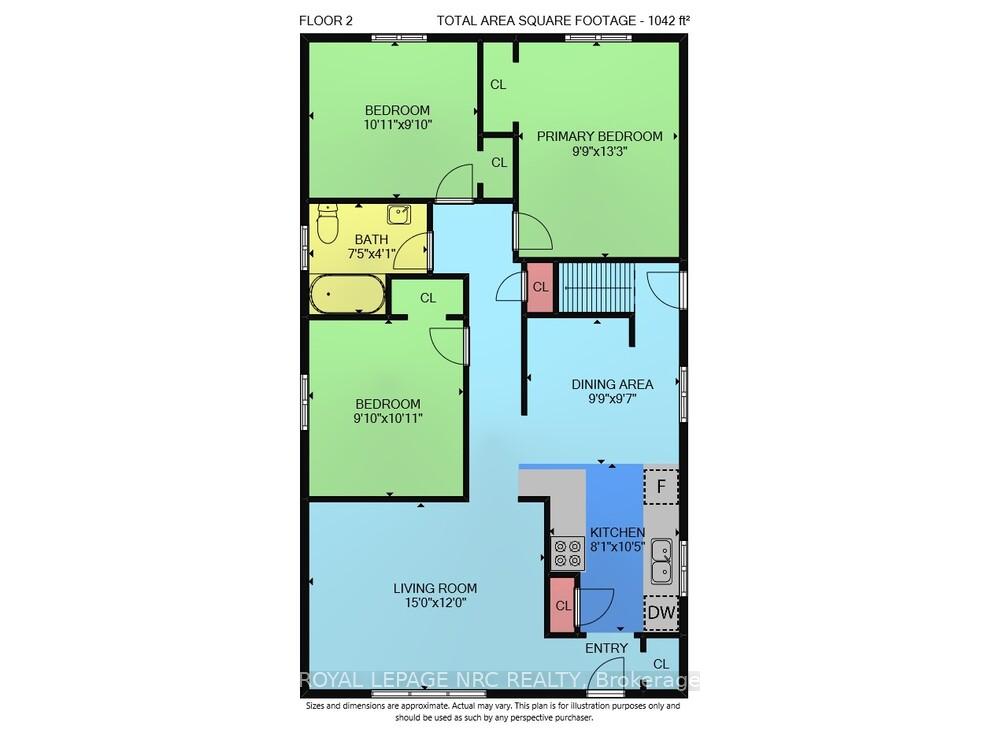$624,900
Available - For Sale
Listing ID: X12113989
35 Centennial Driv , St. Catharines, L2N 6A5, Niagara
| Welcome to 35 Centennial Drive in North End St. Catharinesa beautifully maintained 3+1 bedroom bungalow offering 1.5 bathrooms and a fully finished basement. Move-in ready with thoughtful improvements throughout, including new flooring (2023), updated windows (2013), a new front door (2023), and modernized electrical panel (2020). The furnace and A/C were replaced in 2009, and the roof was done in 2008. Enjoy a spacious backyard with a concrete patio (2020), a hot tub (2020), and a large double-wide, double-long driveway (2021). The fully fenced yard features a removable section for convenient parking or storage access. Additional features include a central vac system (2010), updated soffits and eaves (2011), and a bright, freshly painted interior. Located in a family-friendly neighbourhood close to parks, schools, and amenities. A perfect blend of comfort, convenience, and value. Book your private viewing today! |
| Price | $624,900 |
| Taxes: | $4020.00 |
| Occupancy: | Owner |
| Address: | 35 Centennial Driv , St. Catharines, L2N 6A5, Niagara |
| Acreage: | < .50 |
| Directions/Cross Streets: | LINWELL RD |
| Rooms: | 7 |
| Rooms +: | 5 |
| Bedrooms: | 3 |
| Bedrooms +: | 1 |
| Family Room: | F |
| Basement: | Full, Partially Fi |
| Level/Floor | Room | Length(ft) | Width(ft) | Descriptions | |
| Room 1 | Main | Living Ro | 14.99 | 11.97 | |
| Room 2 | Main | Kitchen | 8.07 | 10.4 | |
| Room 3 | Main | Dining Ro | 9.74 | 9.58 | |
| Room 4 | Main | Primary B | 9.74 | 13.22 | |
| Room 5 | Main | Bedroom | 10.89 | 9.81 | |
| Room 6 | Main | Bedroom 2 | 14.99 | 10.89 | |
| Room 7 | Main | Bathroom | 7.41 | 4.07 | |
| Room 8 | Basement | Recreatio | 17.48 | 23.39 | |
| Room 9 | Basement | Other | 5.58 | 23.39 | |
| Room 10 | Basement | Bathroom | 6.89 | 6.4 | |
| Room 11 | Basement | Bedroom 3 | 11.48 | 9.74 | |
| Room 12 | Basement | Furnace R | 11.74 | 13.48 |
| Washroom Type | No. of Pieces | Level |
| Washroom Type 1 | 4 | |
| Washroom Type 2 | 2 | |
| Washroom Type 3 | 0 | |
| Washroom Type 4 | 0 | |
| Washroom Type 5 | 0 |
| Total Area: | 0.00 |
| Approximatly Age: | 51-99 |
| Property Type: | Detached |
| Style: | Bungalow |
| Exterior: | Brick |
| Garage Type: | None |
| (Parking/)Drive: | Private Do |
| Drive Parking Spaces: | 4 |
| Park #1 | |
| Parking Type: | Private Do |
| Park #2 | |
| Parking Type: | Private Do |
| Pool: | None |
| Other Structures: | Garden Shed |
| Approximatly Age: | 51-99 |
| Approximatly Square Footage: | 700-1100 |
| Property Features: | Place Of Wor, Public Transit |
| CAC Included: | N |
| Water Included: | N |
| Cabel TV Included: | N |
| Common Elements Included: | N |
| Heat Included: | N |
| Parking Included: | N |
| Condo Tax Included: | N |
| Building Insurance Included: | N |
| Fireplace/Stove: | N |
| Heat Type: | Forced Air |
| Central Air Conditioning: | Central Air |
| Central Vac: | N |
| Laundry Level: | Syste |
| Ensuite Laundry: | F |
| Elevator Lift: | False |
| Sewers: | Sewer |
| Water: | Lake/Rive |
| Water Supply Types: | Lake/River |
| Utilities-Cable: | Y |
| Utilities-Hydro: | Y |
$
%
Years
This calculator is for demonstration purposes only. Always consult a professional
financial advisor before making personal financial decisions.
| Although the information displayed is believed to be accurate, no warranties or representations are made of any kind. |
| ROYAL LEPAGE NRC REALTY |
|
|

Kalpesh Patel (KK)
Broker
Dir:
416-418-7039
Bus:
416-747-9777
Fax:
416-747-7135
| Book Showing | Email a Friend |
Jump To:
At a Glance:
| Type: | Freehold - Detached |
| Area: | Niagara |
| Municipality: | St. Catharines |
| Neighbourhood: | 443 - Lakeport |
| Style: | Bungalow |
| Approximate Age: | 51-99 |
| Tax: | $4,020 |
| Beds: | 3+1 |
| Baths: | 2 |
| Fireplace: | N |
| Pool: | None |
Locatin Map:
Payment Calculator:

