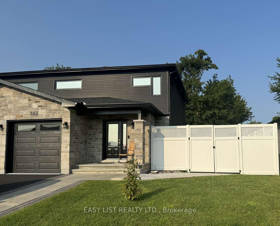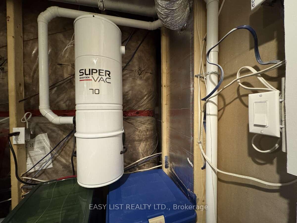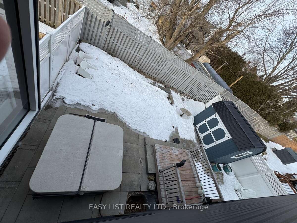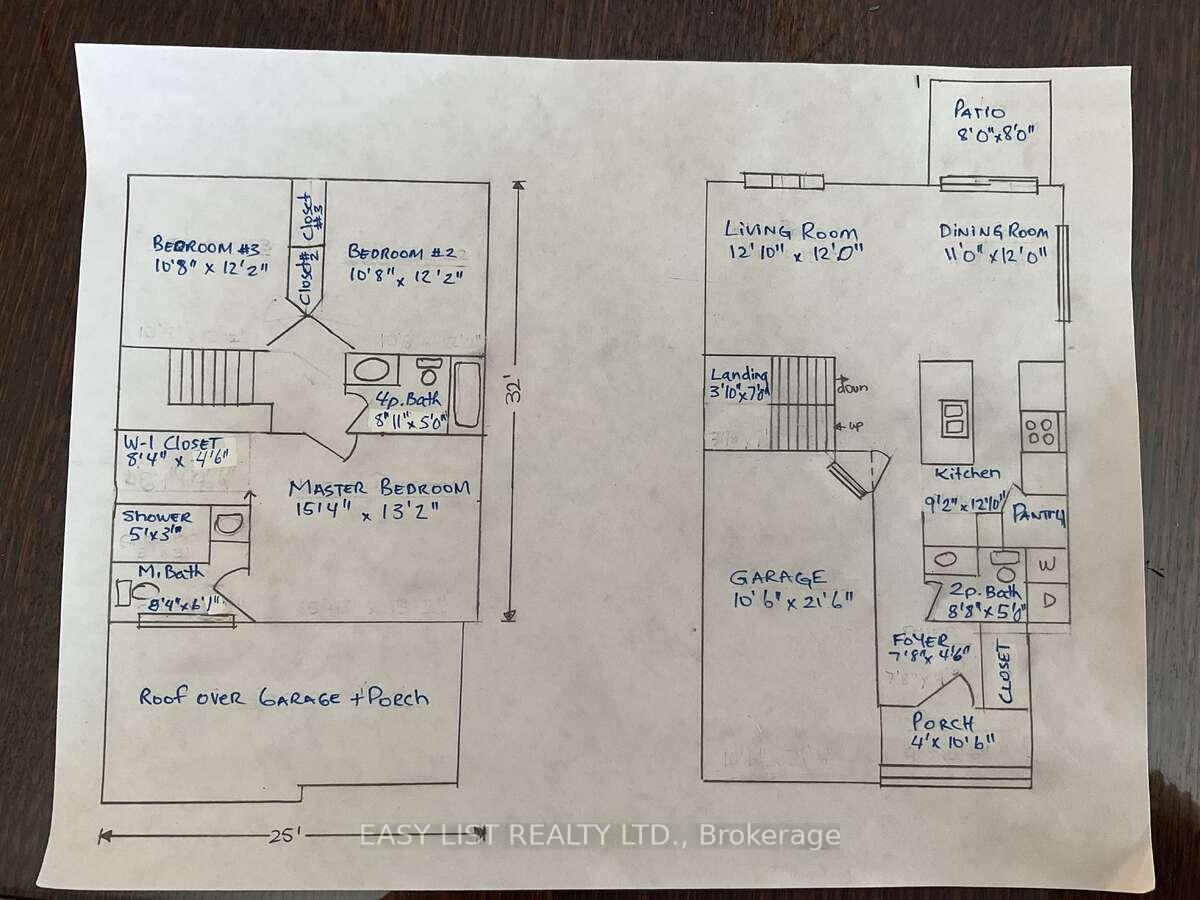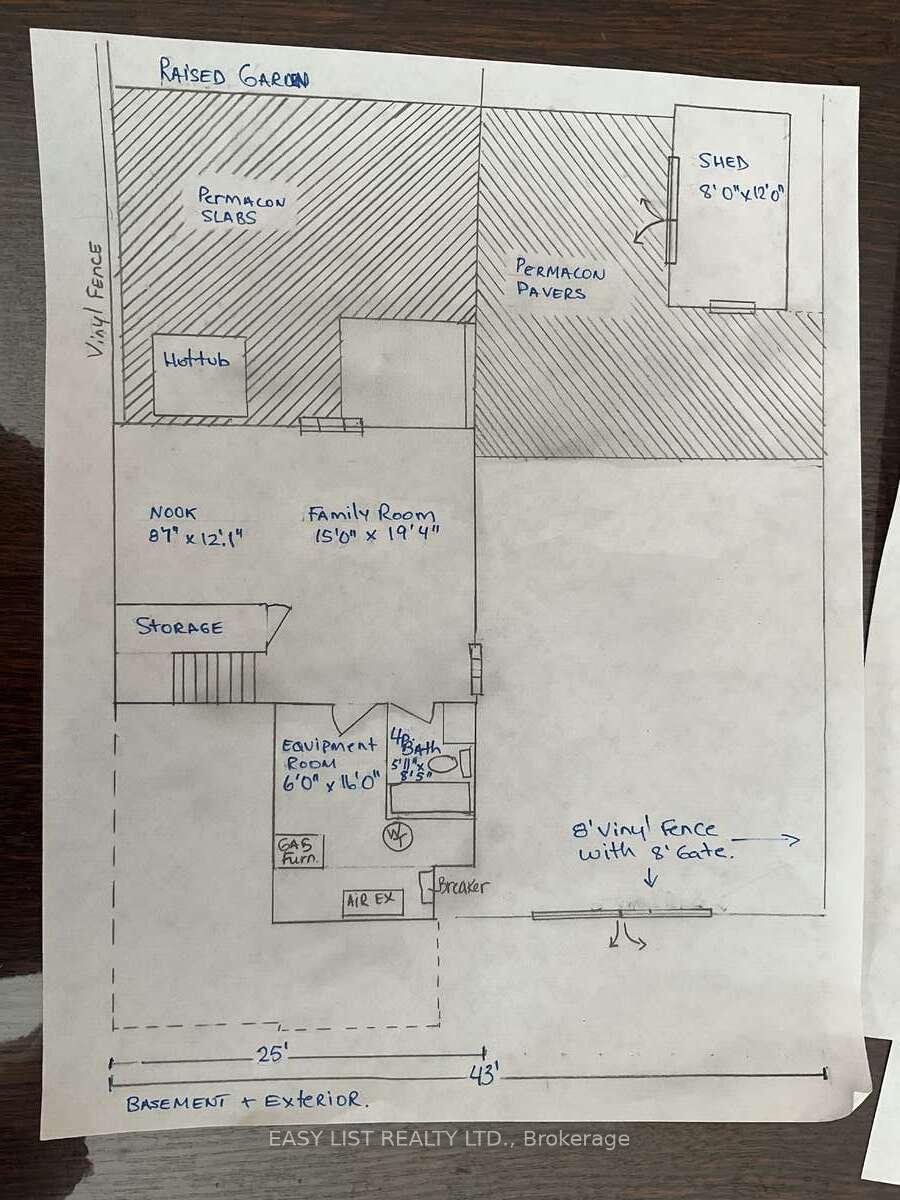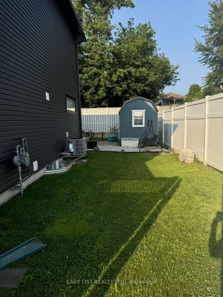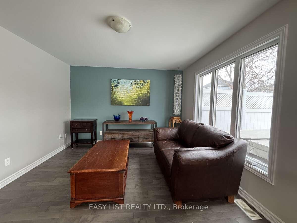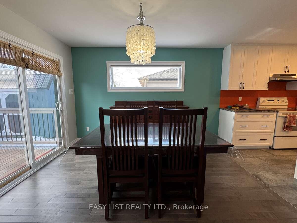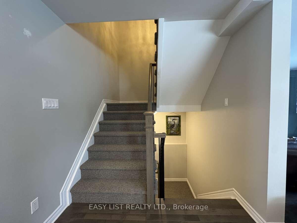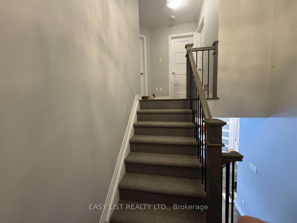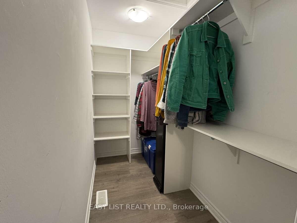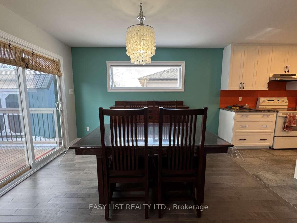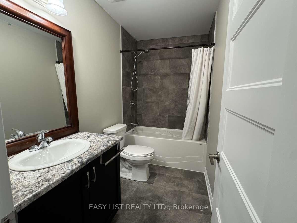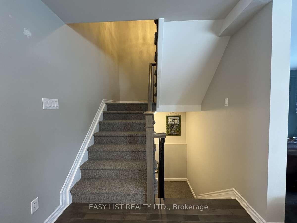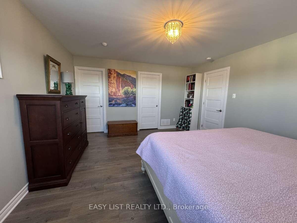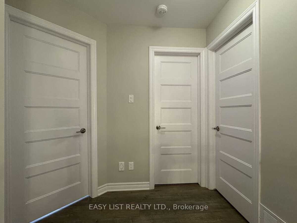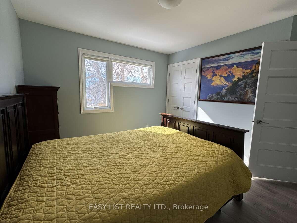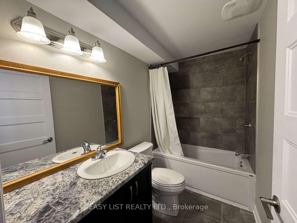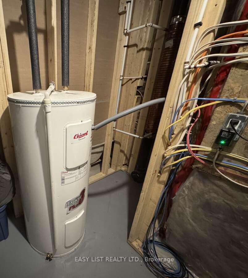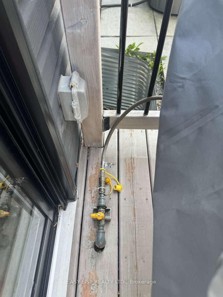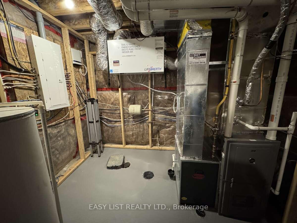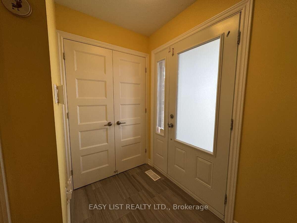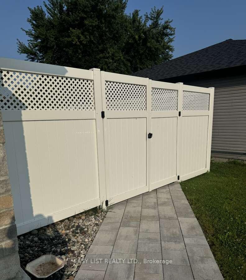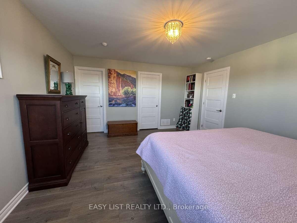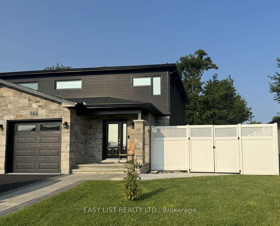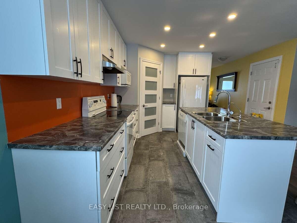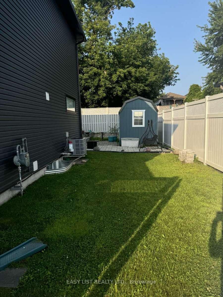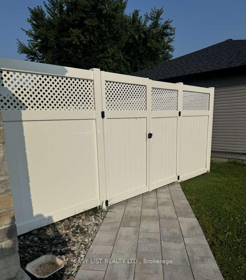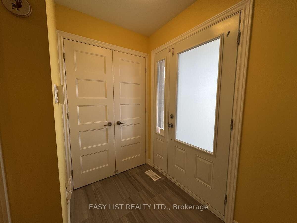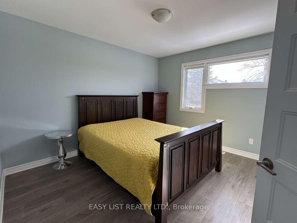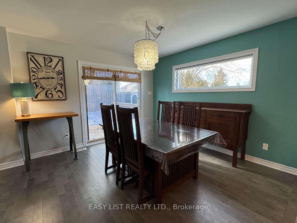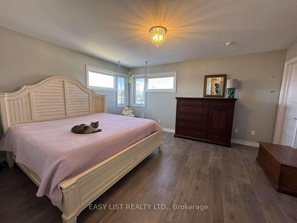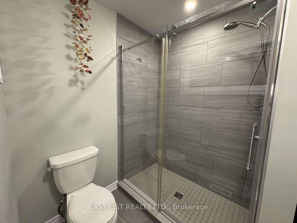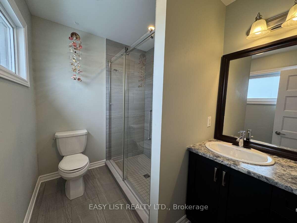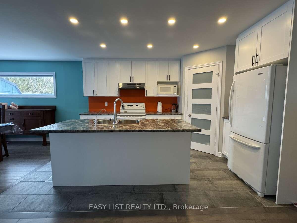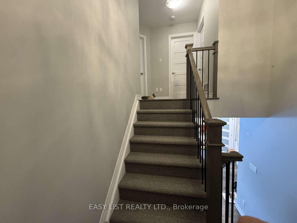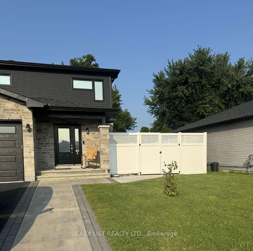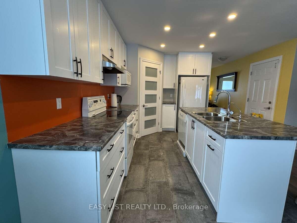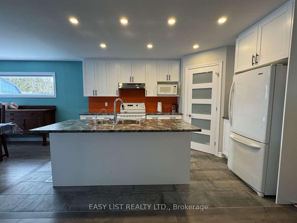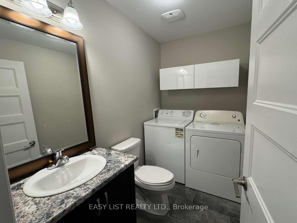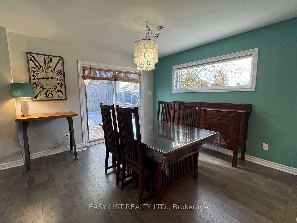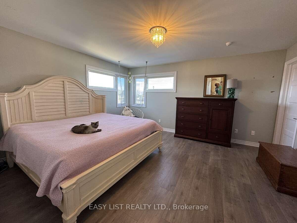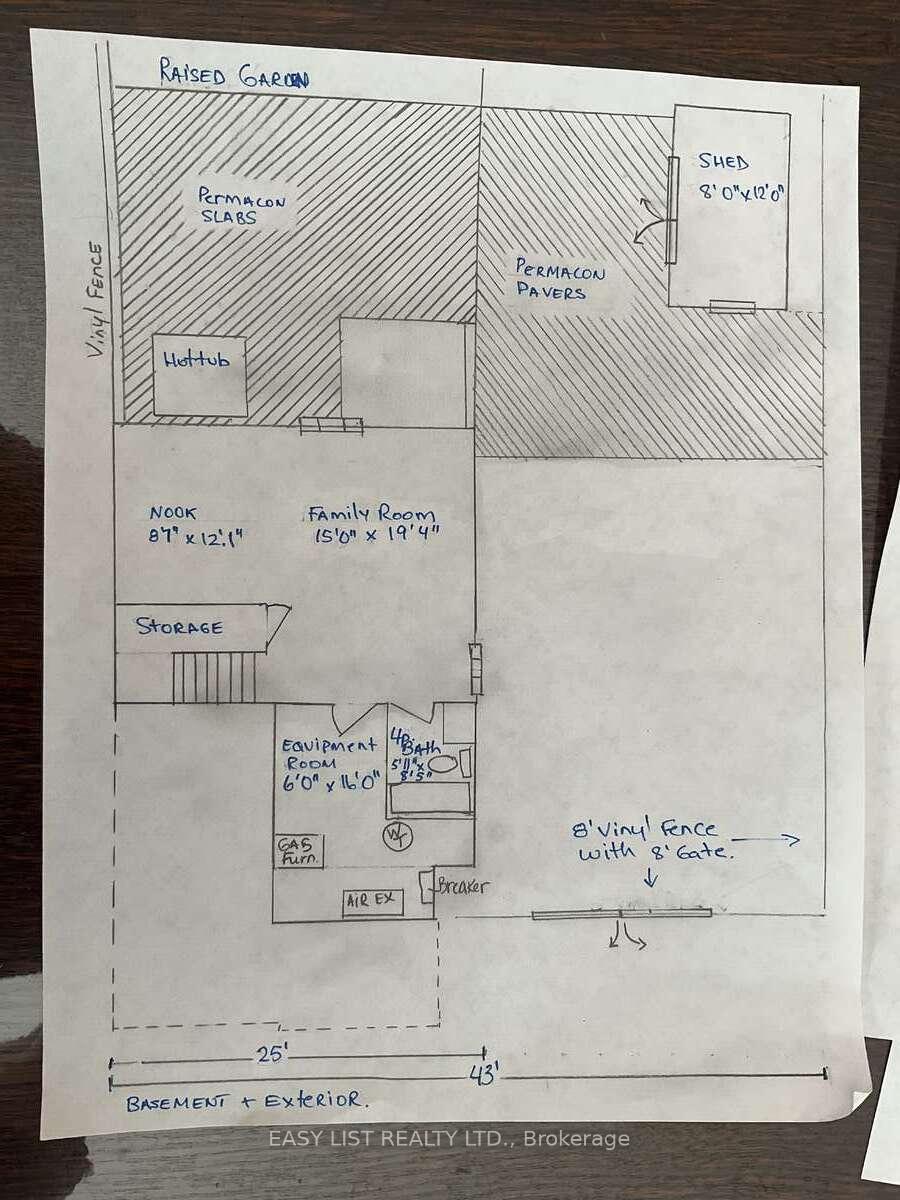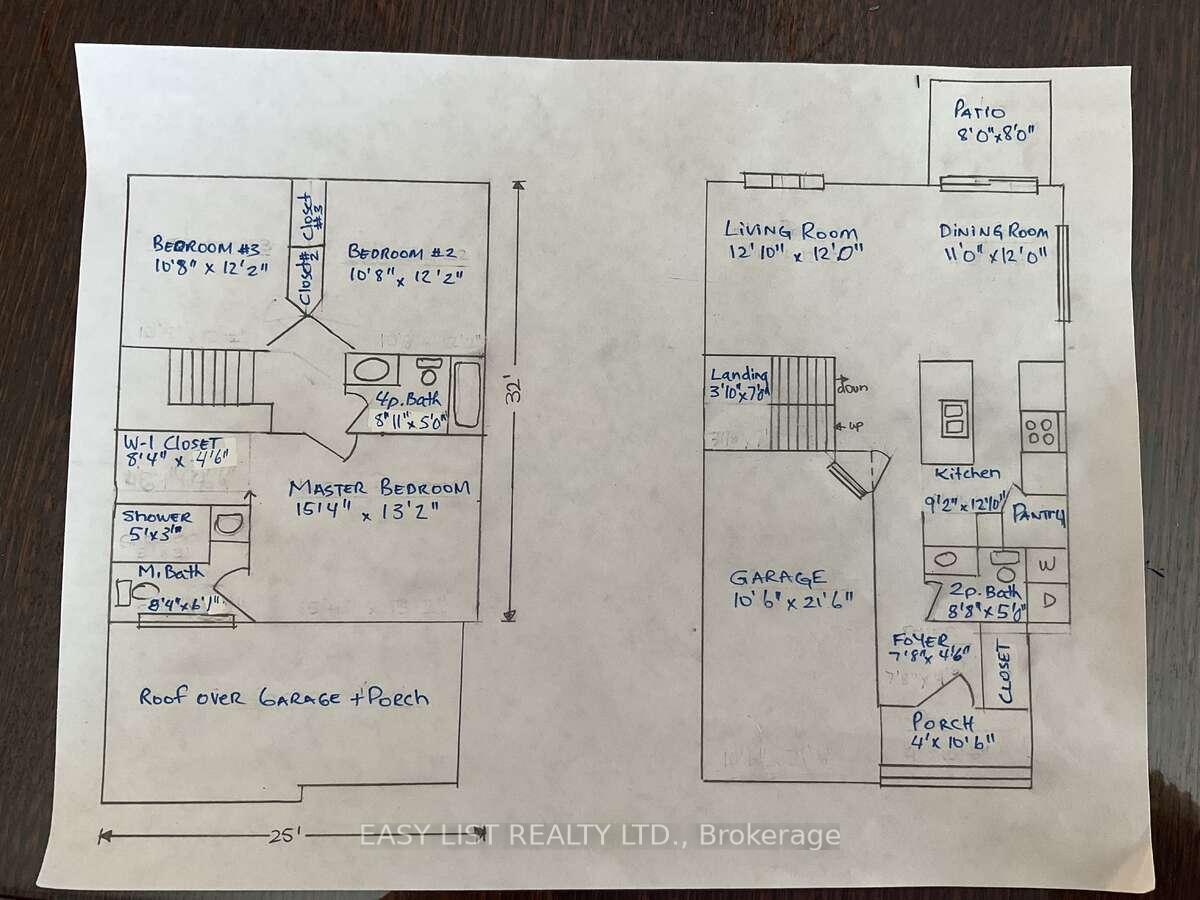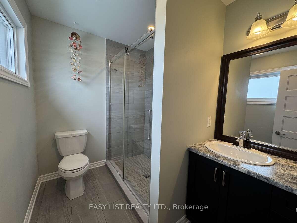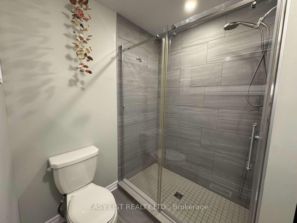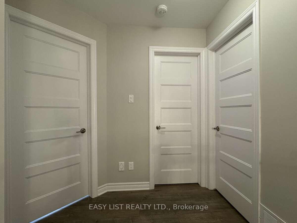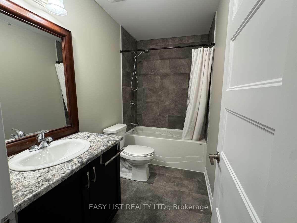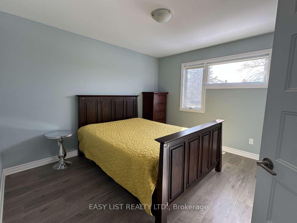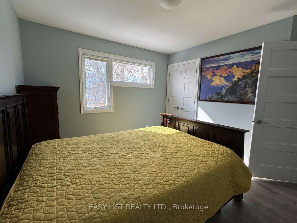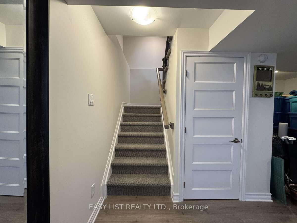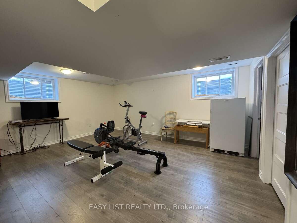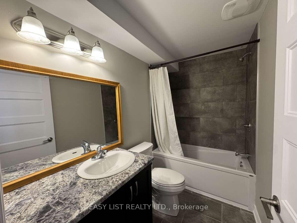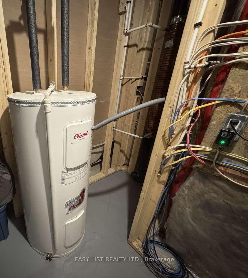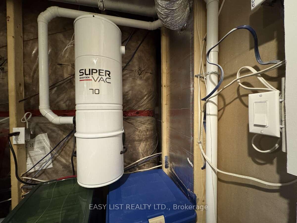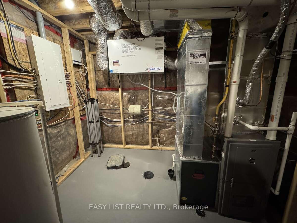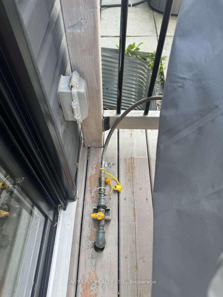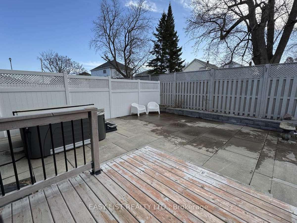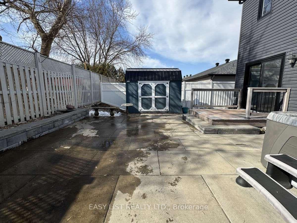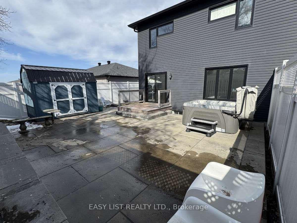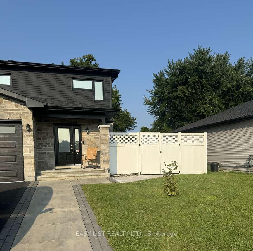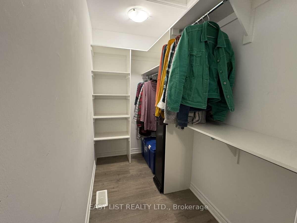$649,000
Available - For Sale
Listing ID: X12020033
306 Belfort Cres , Cornwall, K6H 0H3, Stormont, Dundas
| For more info on this property, please click the Brochure button. Location, Location, Location! Beautiful Contemporary well maintained semi-detached home located in Belfort Estates, walking distance Food Basics, McDonald's and Eastcourt Mall. Walking distance in the other direction, are St-Lawrence College and the bicycle path by the St-Lawrence River. +++++++++++++++ 5 year old home with Extras: Finished basement, larger fenced lot, landscaping, 8x12 shed, soft close kitchen cabinets, air conditioning and central vacuum.This is an earlier version of Falcon homes' Luxembourg model built in 2020 with over 1400 sq ft featuring 3 good sized bedrooms, 3.5 bathrooms and a finished basement. The open concept layout is great for entertaining and/ or keeping an eye on the little ones while cooking. The kitchen includes soft close doors and drawers and a walk-in pantry. The kitchen, foyer and bathrooms have tiled floors. The rest of the ground floor is hard wood. Basement and 2nd floor have engineered floors. There is carpet on the stairs only. There is plenty of light with newly added window in the dining room. The backyard is fully landscaped with Permacon slabs and pavers, with the only grass to cut is beside the house and the front yard. You can store your toys and tools in the 96sq.ft shed. The backyard is all fenced in for privacy. All there is left to do is rest and enjoy the hot tub! |
| Price | $649,000 |
| Taxes: | $4108.00 |
| Occupancy: | Owner |
| Address: | 306 Belfort Cres , Cornwall, K6H 0H3, Stormont, Dundas |
| Directions/Cross Streets: | Walton Street |
| Rooms: | 5 |
| Bedrooms: | 3 |
| Bedrooms +: | 0 |
| Family Room: | T |
| Basement: | Finished |
| Level/Floor | Room | Length(ft) | Width(ft) | Descriptions | |
| Room 1 | Basement | Bathroom | 4.92 | 8.53 | |
| Room 2 | Basement | Furnace R | 16.07 | 5.9 | |
| Room 3 | Basement | Family Ro | 19.35 | 15.09 | |
| Room 4 | Ground | Foyer | 7.54 | 4.59 | |
| Room 5 | Ground | Powder Ro | 8.53 | 4.92 | |
| Room 6 | Ground | Kitchen | 12.79 | 9.18 | |
| Room 7 | Ground | Dining Ro | 12.14 | 11.15 | |
| Room 8 | Ground | Living Ro | 12.79 | 12.14 | |
| Room 9 | Second | Primary B | 15.42 | 13.12 | |
| Room 10 | Second | Bedroom 2 | 12.14 | 10.82 | |
| Room 11 | Second | Bedroom 3 | 12.14 | 10.82 | |
| Room 12 | Second | Bathroom | 8.86 | 4.92 |
| Washroom Type | No. of Pieces | Level |
| Washroom Type 1 | 2 | Main |
| Washroom Type 2 | 4 | Second |
| Washroom Type 3 | 3 | Second |
| Washroom Type 4 | 4 | Basement |
| Washroom Type 5 | 0 |
| Total Area: | 0.00 |
| Approximatly Age: | 0-5 |
| Property Type: | Semi-Detached |
| Style: | 2-Storey |
| Exterior: | Stone, Vinyl Siding |
| Garage Type: | Attached |
| (Parking/)Drive: | Available |
| Drive Parking Spaces: | 1 |
| Park #1 | |
| Parking Type: | Available |
| Park #2 | |
| Parking Type: | Available |
| Pool: | None |
| Other Structures: | Garden Shed |
| Approximatly Age: | 0-5 |
| Approximatly Square Footage: | 1100-1500 |
| Property Features: | Cul de Sac/D, Fenced Yard |
| CAC Included: | N |
| Water Included: | N |
| Cabel TV Included: | N |
| Common Elements Included: | N |
| Heat Included: | N |
| Parking Included: | N |
| Condo Tax Included: | N |
| Building Insurance Included: | N |
| Fireplace/Stove: | N |
| Heat Type: | Forced Air |
| Central Air Conditioning: | Central Air |
| Central Vac: | N |
| Laundry Level: | Syste |
| Ensuite Laundry: | F |
| Elevator Lift: | False |
| Sewers: | Sewer |
| Utilities-Cable: | A |
| Utilities-Hydro: | Y |
$
%
Years
This calculator is for demonstration purposes only. Always consult a professional
financial advisor before making personal financial decisions.
| Although the information displayed is believed to be accurate, no warranties or representations are made of any kind. |
| EASY LIST REALTY LTD. |
|
|

Kalpesh Patel (KK)
Broker
Dir:
416-418-7039
Bus:
416-747-9777
Fax:
416-747-7135
| Book Showing | Email a Friend |
Jump To:
At a Glance:
| Type: | Freehold - Semi-Detached |
| Area: | Stormont, Dundas and Glengarry |
| Municipality: | Cornwall |
| Neighbourhood: | 717 - Cornwall |
| Style: | 2-Storey |
| Approximate Age: | 0-5 |
| Tax: | $4,108 |
| Beds: | 3 |
| Baths: | 4 |
| Fireplace: | N |
| Pool: | None |
Locatin Map:
Payment Calculator:


