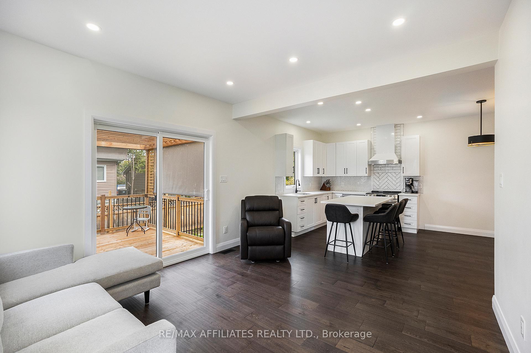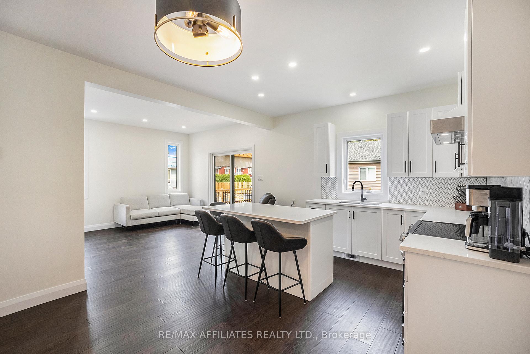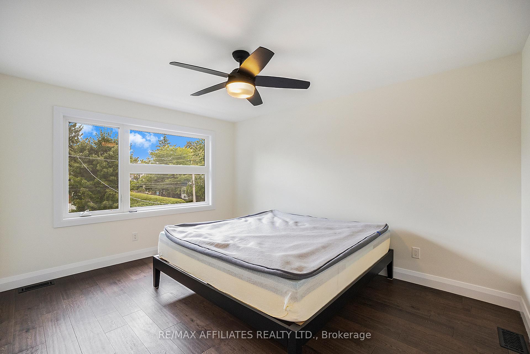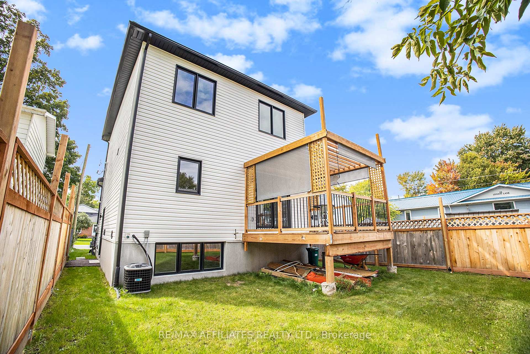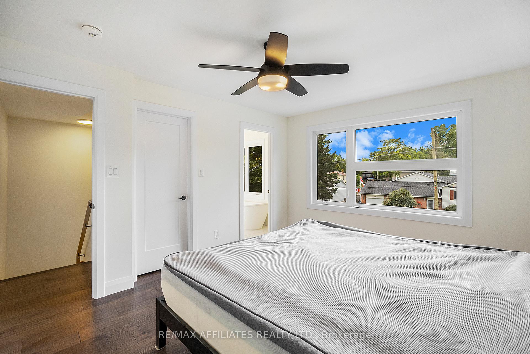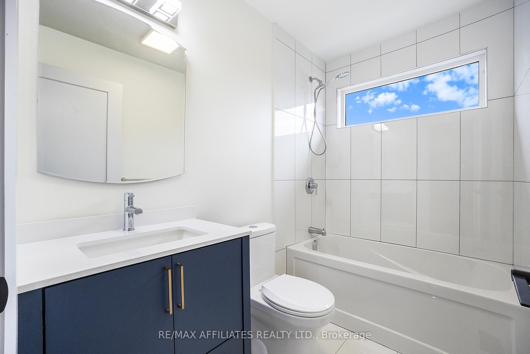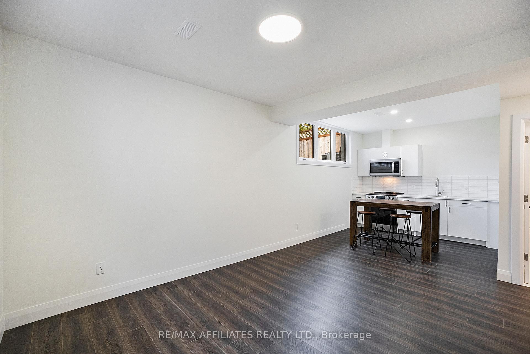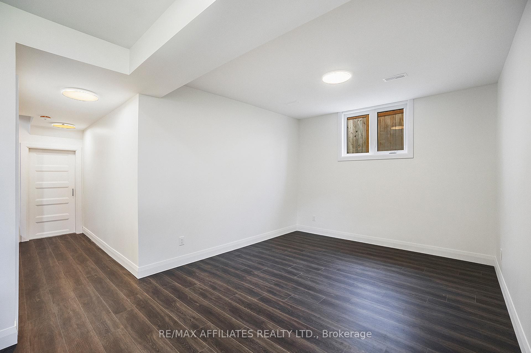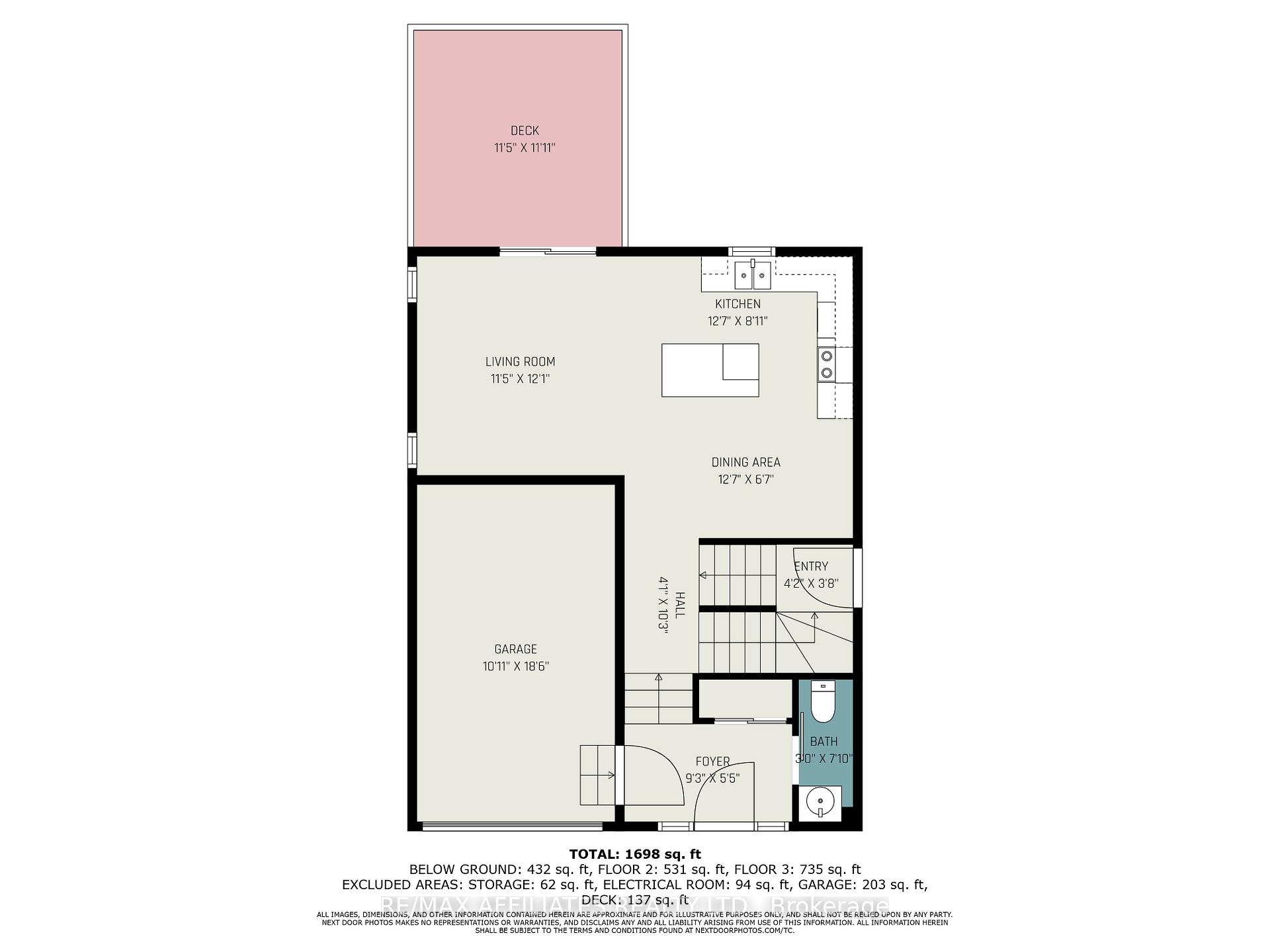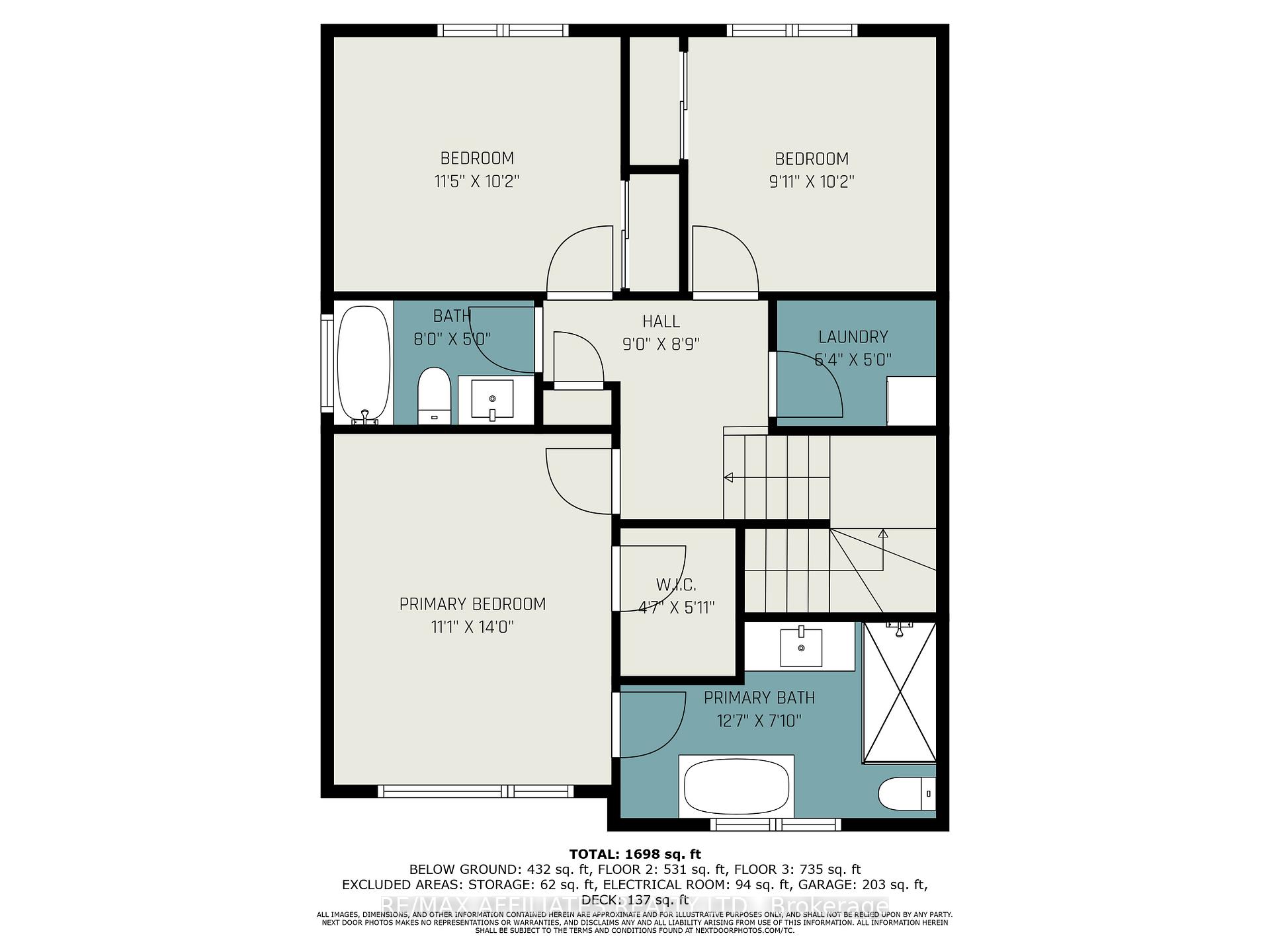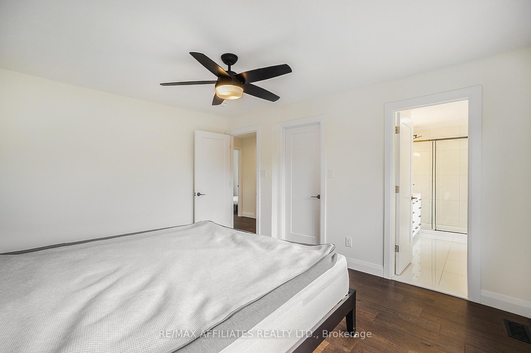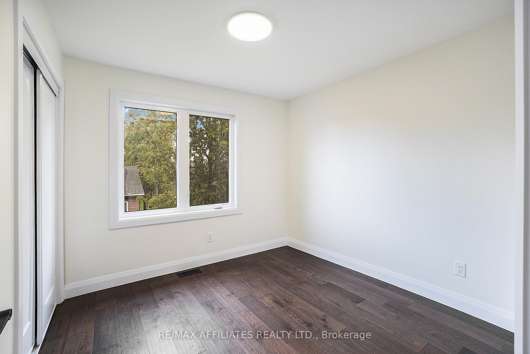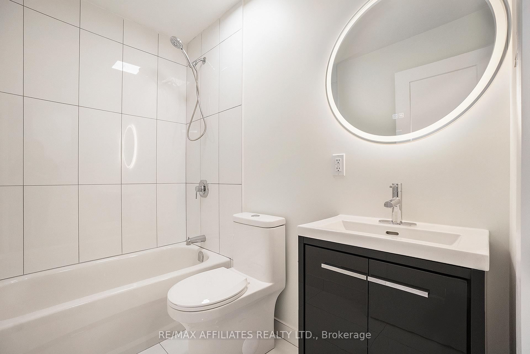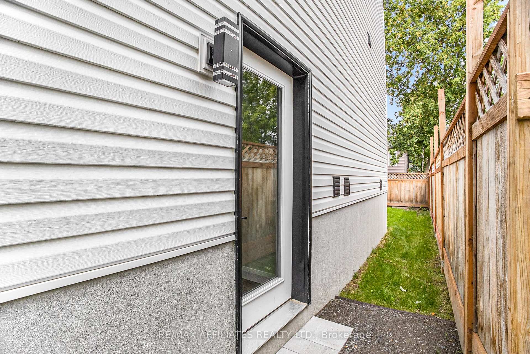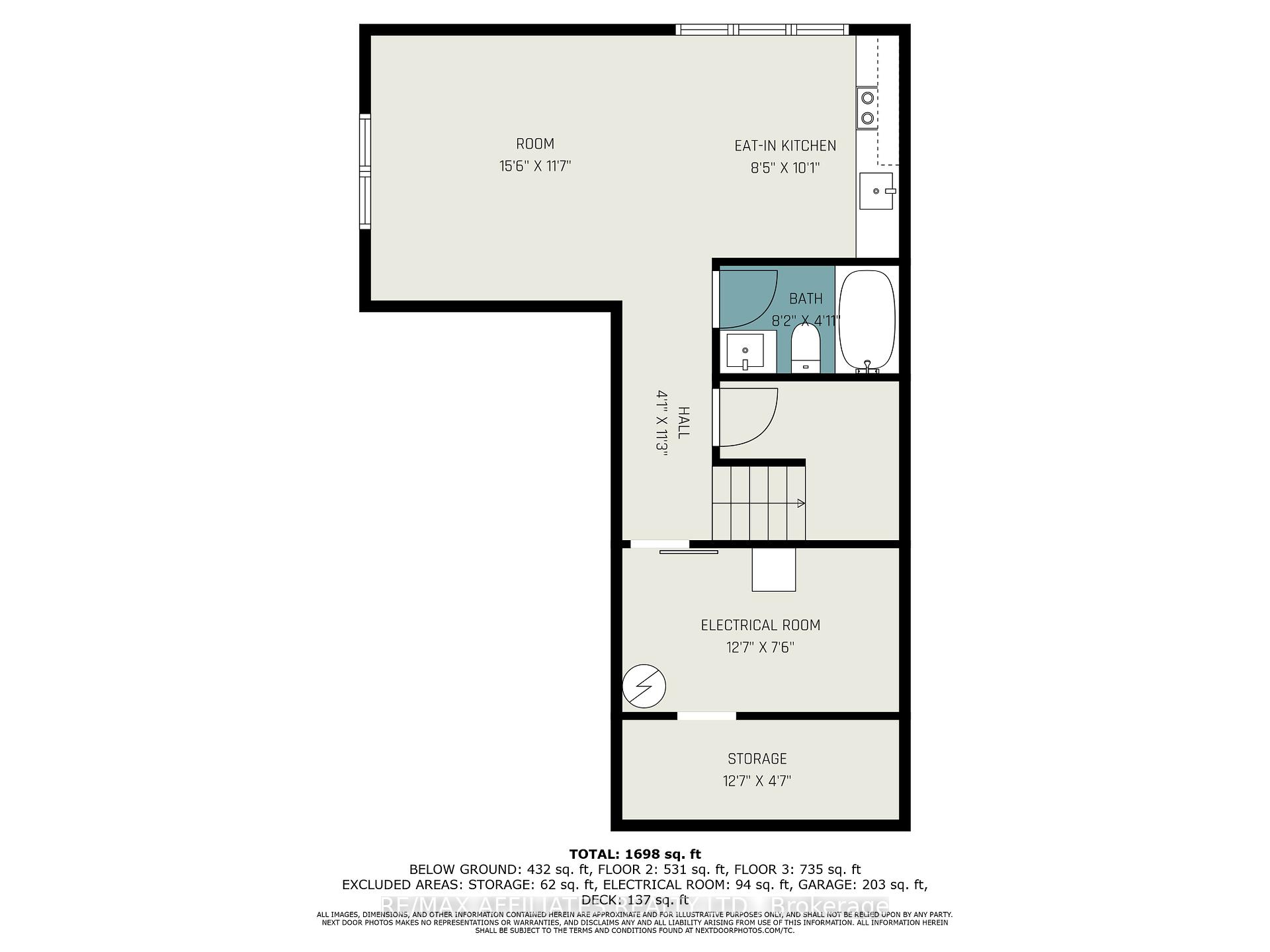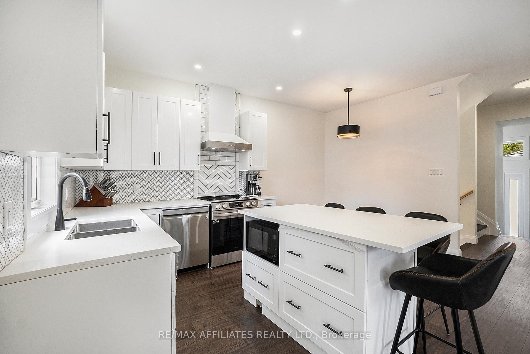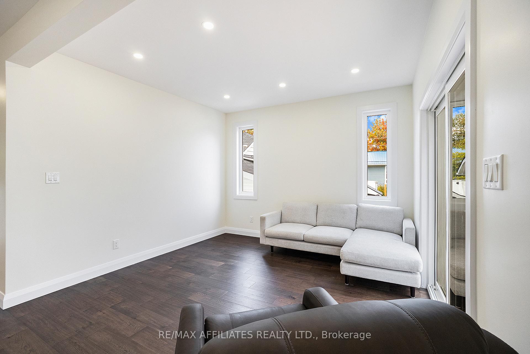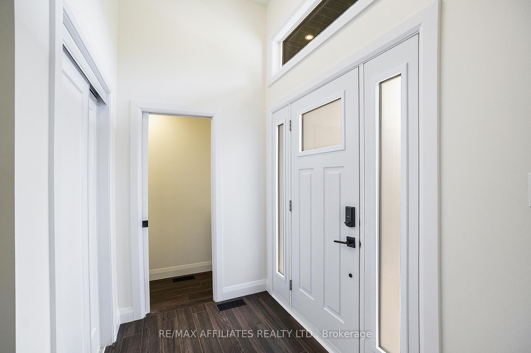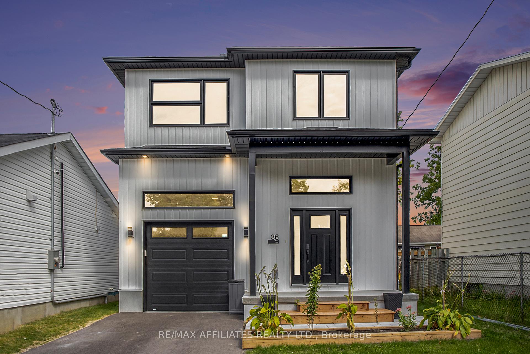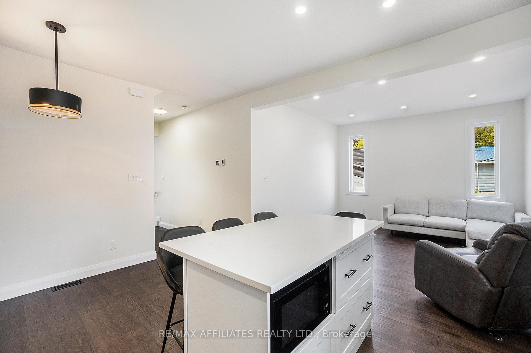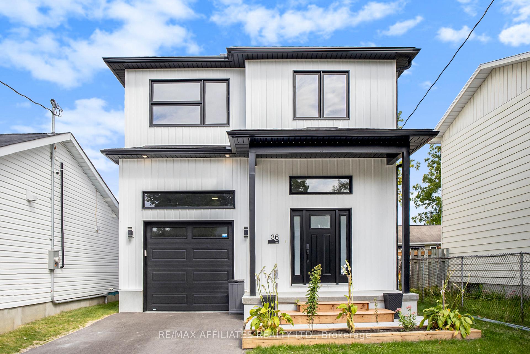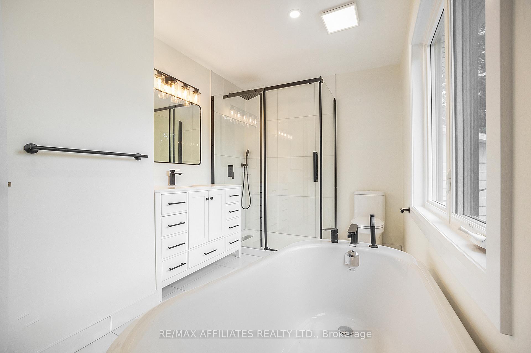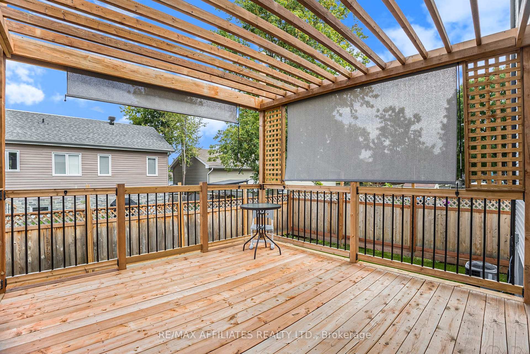$699,900
Available - For Sale
Listing ID: X12113808
36 FIRST Aven , Russell, K4R 1C9, Prescott and Rus
| Wow! New luxury build in the sought-after community of Russell fully loaded and move-in ready! This modern masterpiece offers a bright, open design with 9 ceilings on both the main floor and the fully finished basement, which includes a private in-law suite with large windows, side entrance, kitchenette, and full bath perfect for extra income or family living! Step inside to rich engineered hardwood floors, an elegant oak staircase, and a chefs kitchen with quartz countertops, tall cabinets, a large island, and premium appliances included. Upstairs, enjoy 3 spacious bedrooms, 2 full baths, and a convenient laundry room including a dream primary suite with walk-in closet and spa-like Ensuite. Entertain on your 12x12 deck with privacy screens, pergola, and gas BBQ hookup, all set within a fully fenced yard with cedar fencing and a paved driveway. Built with quality: solid ICF foundation, R50/R60 insulation, 200 Amp service, WIFI garage opener, Nest thermostat, central humidifier, and more! Why wait to build? This showstopper is ready now just move in and enjoy! |
| Price | $699,900 |
| Taxes: | $3552.00 |
| Occupancy: | Owner |
| Address: | 36 FIRST Aven , Russell, K4R 1C9, Prescott and Rus |
| Lot Size: | 10.16 x 76.94 (Feet) |
| Directions/Cross Streets: | Concession |
| Rooms: | 13 |
| Rooms +: | 5 |
| Bedrooms: | 3 |
| Bedrooms +: | 0 |
| Family Room: | F |
| Basement: | Full, Finished |
| Level/Floor | Room | Length(ft) | Width(ft) | Descriptions | |
| Room 1 | Main | Dining Ro | 12.56 | 6.56 | Hardwood Floor |
| Room 2 | Main | Kitchen | 12.56 | 8.89 | Quartz Counter |
| Room 3 | Main | Living Ro | 11.38 | 12.07 | W/O To Deck |
| Room 4 | Main | Bathroom | 2.98 | 7.81 | 2 Pc Bath |
| Room 5 | Second | Primary B | 11.05 | 13.97 | Walk-In Closet(s) |
| Room 6 | Second | Bathroom | 12.69 | 7.81 | 4 Pc Ensuite |
| Room 7 | Second | Bedroom 2 | 11.38 | 10.14 | |
| Room 8 | Second | Bedroom 3 | 9.91 | 10.14 | |
| Room 9 | Second | Bathroom | 7.97 | 4.99 | 4 Pc Bath |
| Room 10 | Basement | Kitchen | 8.4 | 10.07 | |
| Room 11 | Basement | Bathroom | 8.13 | 4.89 | 3 Pc Bath |
| Room 12 | Basement | Utility R | 12.56 | 7.48 | Combined w/Laundry |
| Room 13 | Ground | Other | 10.1 | 18.56 |
| Washroom Type | No. of Pieces | Level |
| Washroom Type 1 | 2 | Main |
| Washroom Type 2 | 4 | Second |
| Washroom Type 3 | 3 | Basement |
| Washroom Type 4 | 0 | |
| Washroom Type 5 | 0 |
| Total Area: | 0.00 |
| Approximatly Age: | 0-5 |
| Property Type: | Detached |
| Style: | 2-Storey |
| Exterior: | Other |
| Garage Type: | Attached |
| (Parking/)Drive: | Inside Ent |
| Drive Parking Spaces: | 2 |
| Park #1 | |
| Parking Type: | Inside Ent |
| Park #2 | |
| Parking Type: | Inside Ent |
| Park #3 | |
| Parking Type: | Lane |
| Pool: | None |
| Approximatly Age: | 0-5 |
| Approximatly Square Footage: | 1500-2000 |
| Property Features: | Park, School Bus Route |
| CAC Included: | N |
| Water Included: | N |
| Cabel TV Included: | N |
| Common Elements Included: | N |
| Heat Included: | N |
| Parking Included: | N |
| Condo Tax Included: | N |
| Building Insurance Included: | N |
| Fireplace/Stove: | N |
| Heat Type: | Forced Air |
| Central Air Conditioning: | Central Air |
| Central Vac: | N |
| Laundry Level: | Syste |
| Ensuite Laundry: | F |
| Elevator Lift: | False |
| Sewers: | Sewer |
| Utilities-Cable: | A |
| Utilities-Hydro: | Y |
$
%
Years
This calculator is for demonstration purposes only. Always consult a professional
financial advisor before making personal financial decisions.
| Although the information displayed is believed to be accurate, no warranties or representations are made of any kind. |
| RE/MAX AFFILIATES REALTY LTD. |
|
|

Kalpesh Patel (KK)
Broker
Dir:
416-418-7039
Bus:
416-747-9777
Fax:
416-747-7135
| Book Showing | Email a Friend |
Jump To:
At a Glance:
| Type: | Freehold - Detached |
| Area: | Prescott and Russell |
| Municipality: | Russell |
| Neighbourhood: | 601 - Village of Russell |
| Style: | 2-Storey |
| Lot Size: | 10.16 x 76.94(Feet) |
| Approximate Age: | 0-5 |
| Tax: | $3,552 |
| Beds: | 3 |
| Baths: | 4 |
| Fireplace: | N |
| Pool: | None |
Locatin Map:
Payment Calculator:

