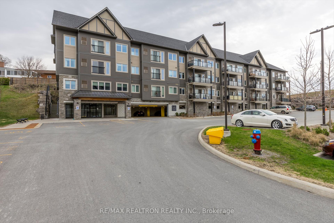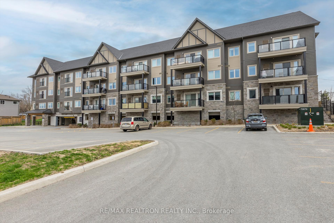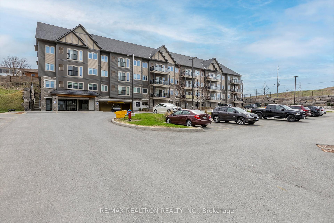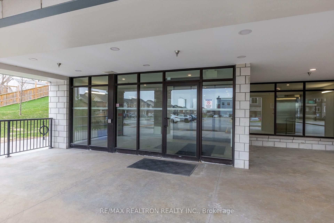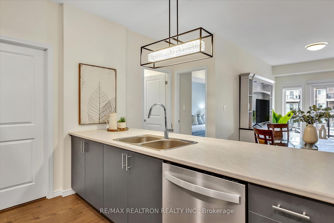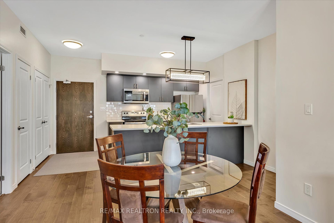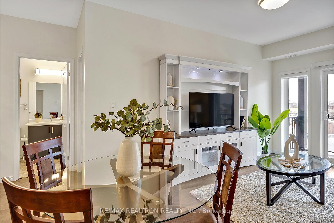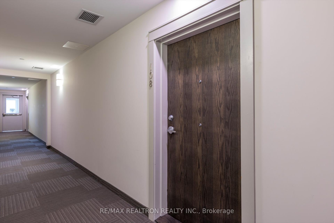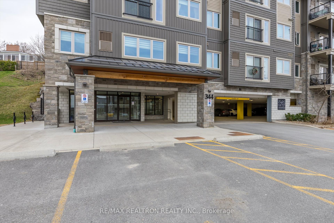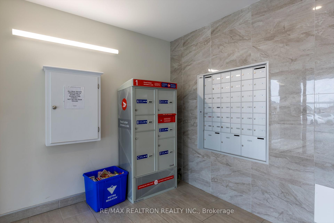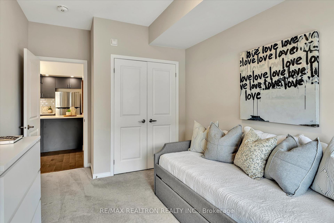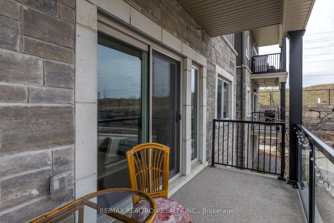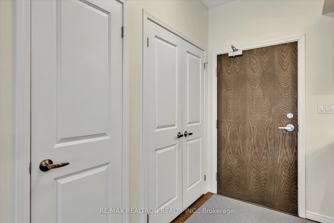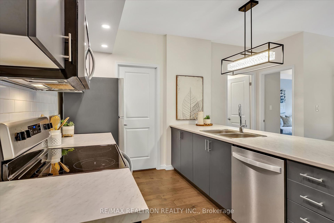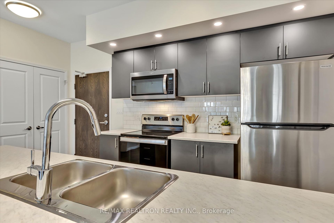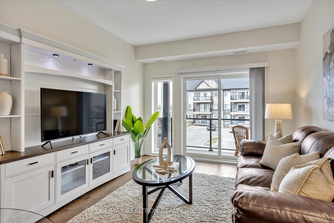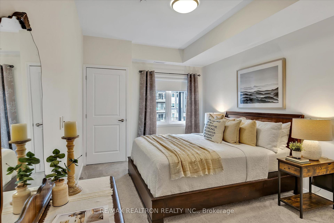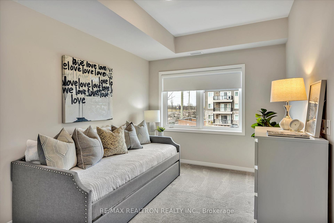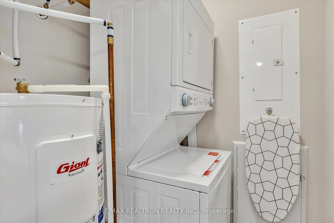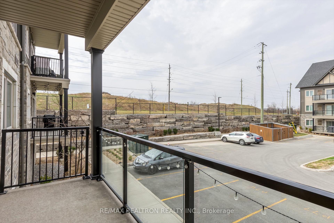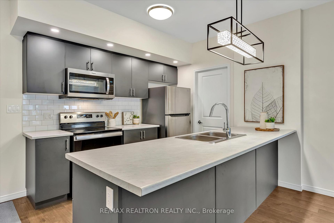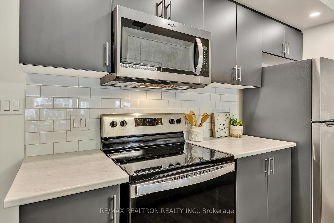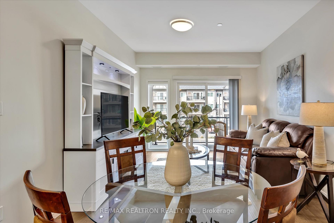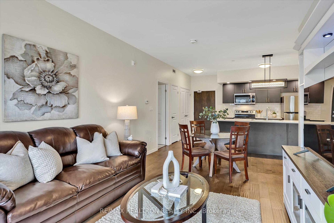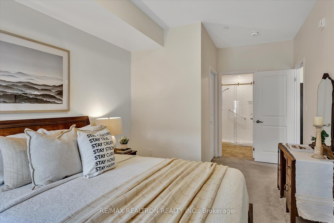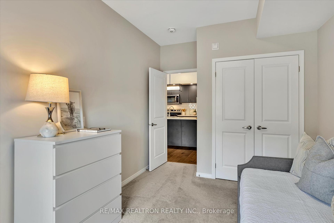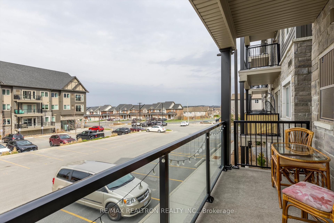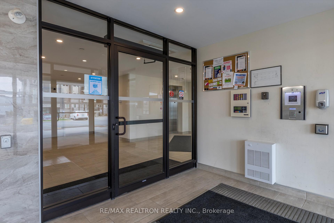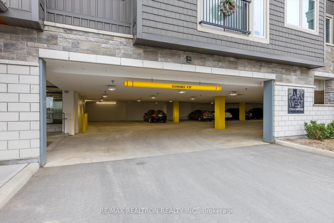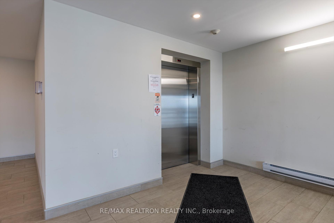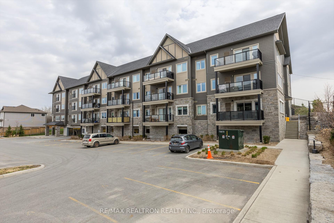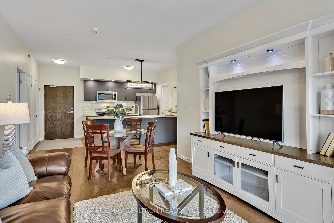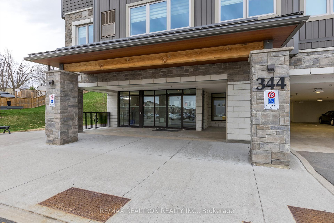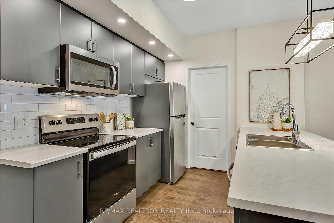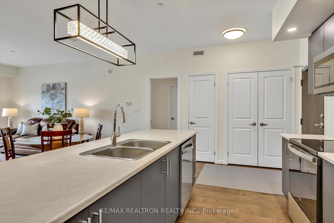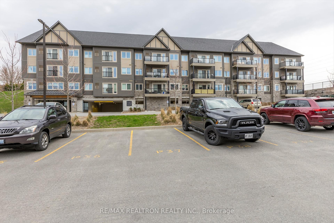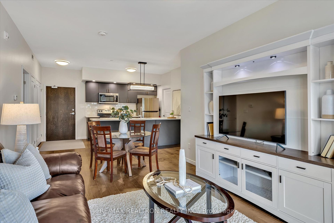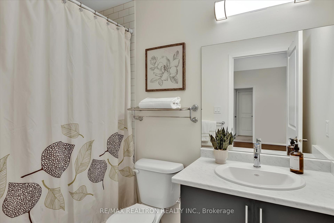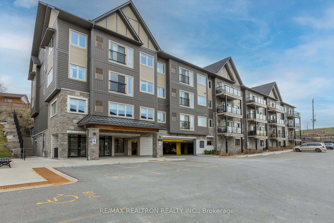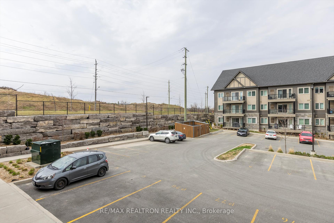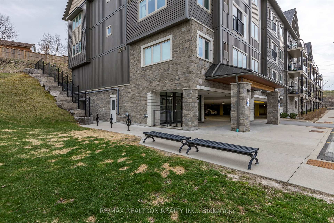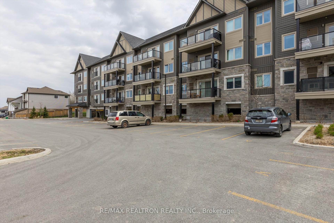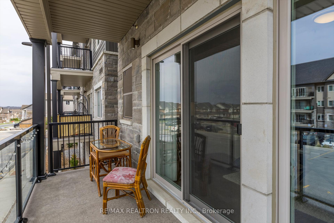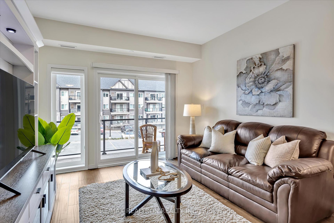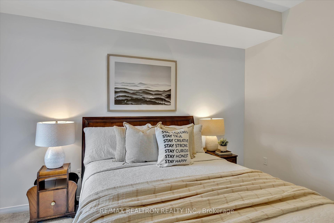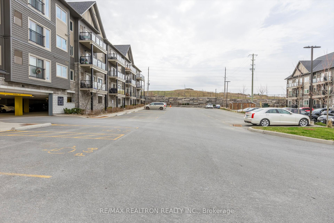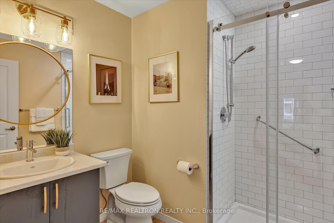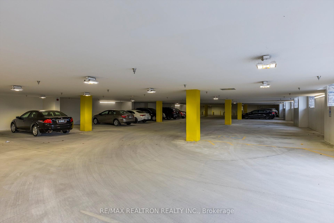$499,000
Available - For Sale
Listing ID: X12113898
344 Florence Driv , Peterborough North, K9J 0K4, Peterborough
| Welcome to 344 Florence Dr 108, an immaculate 2 bedroom, 2 bathroom unit in Park West Condominiums located in the wonderful and sought after Jackson Creek Meadows in Peterborough's west end. This exceptional unit features an ideal open concept layout with no wasted space. The modern kitchen features stainless Steel appliances and a large island with a breakfast bar that overlooks the living/dining area, with engineered hardwood throughout and walk out to the balcony and clear views. The West facing exposure fills the condo with natural through the sliding glass doors and large windows. The spacious primary bedroom features a walk-in closet and 3 piece ensuite. Fantastic location with easy access to hwy 115, Lansdowne street for all your shopping conveniences and steps to local transit and the wonderful amenities of Peterborough. Whether it's enjoying one of the many fine pubs and restaurants in the downtown area, checking out concerts in Del Crary Park or fishing in Otanabee river, the possibilities are endless. |
| Price | $499,000 |
| Taxes: | $3585.82 |
| Assessment Year: | 2024 |
| Occupancy: | Vacant |
| Address: | 344 Florence Driv , Peterborough North, K9J 0K4, Peterborough |
| Postal Code: | K9J 0K4 |
| Province/State: | Peterborough |
| Directions/Cross Streets: | Parkhill Rd W and Ackinson Rd |
| Level/Floor | Room | Length(ft) | Width(ft) | Descriptions | |
| Room 1 | Main | Kitchen | 14.6 | 8.99 | Modern Kitchen, Breakfast Bar, Ceramic Backsplash |
| Room 2 | Main | Living Ro | 19.42 | 10.99 | W/O To Balcony, Combined w/Dining, Hardwood Floor |
| Room 3 | Main | Dining Ro | 19.42 | 10.99 | Open Concept, Combined w/Living, Hardwood Floor |
| Room 4 | Main | Primary B | 18.86 | 10 | 3 Pc Ensuite, Walk-In Closet(s), Broadloom |
| Room 5 | Main | Bedroom 2 | 14.5 | 9.09 | Double Closet, Large Window, Broadloom |
| Washroom Type | No. of Pieces | Level |
| Washroom Type 1 | 4 | Main |
| Washroom Type 2 | 3 | Main |
| Washroom Type 3 | 0 | |
| Washroom Type 4 | 0 | |
| Washroom Type 5 | 0 |
| Total Area: | 0.00 |
| Washrooms: | 2 |
| Heat Type: | Forced Air |
| Central Air Conditioning: | Central Air |
$
%
Years
This calculator is for demonstration purposes only. Always consult a professional
financial advisor before making personal financial decisions.
| Although the information displayed is believed to be accurate, no warranties or representations are made of any kind. |
| RE/MAX REALTRON REALTY INC. |
|
|

Kalpesh Patel (KK)
Broker
Dir:
416-418-7039
Bus:
416-747-9777
Fax:
416-747-7135
| Virtual Tour | Book Showing | Email a Friend |
Jump To:
At a Glance:
| Type: | Com - Condo Apartment |
| Area: | Peterborough |
| Municipality: | Peterborough North |
| Neighbourhood: | 1 North |
| Style: | Apartment |
| Tax: | $3,585.82 |
| Maintenance Fee: | $374.82 |
| Beds: | 2 |
| Baths: | 2 |
| Fireplace: | N |
Locatin Map:
Payment Calculator:

