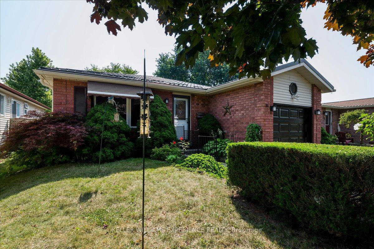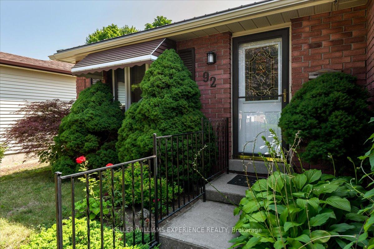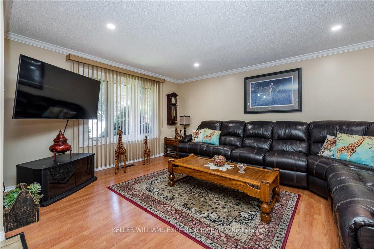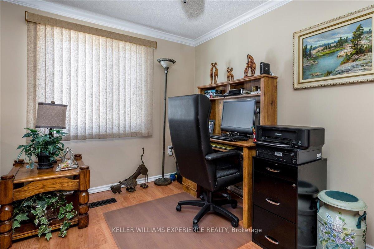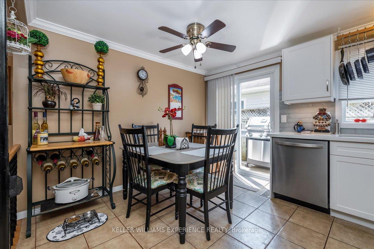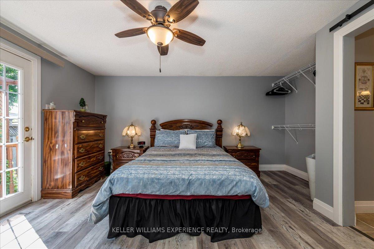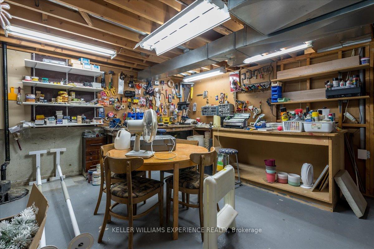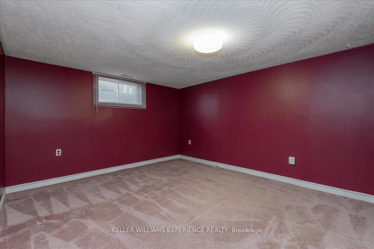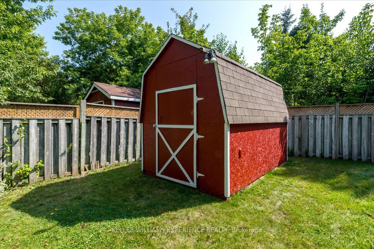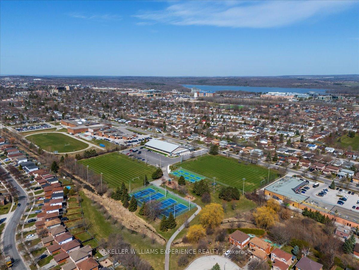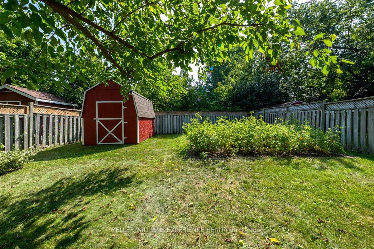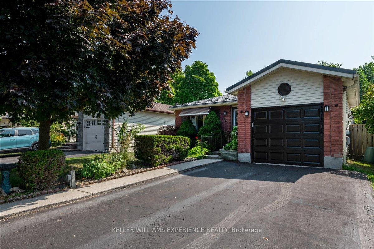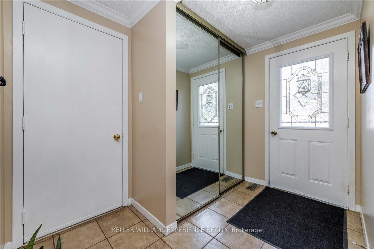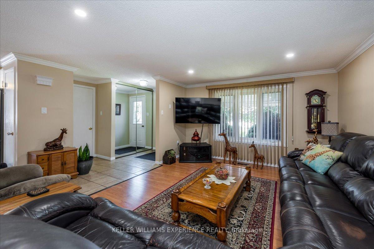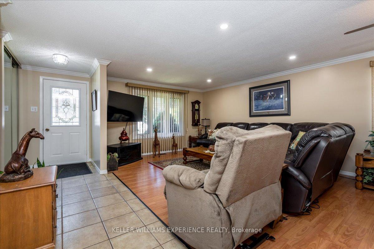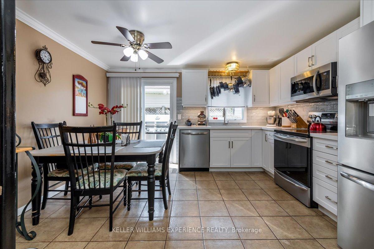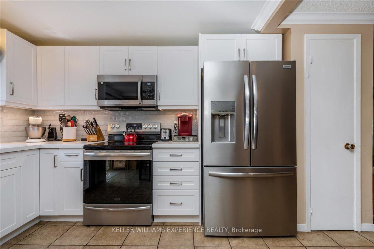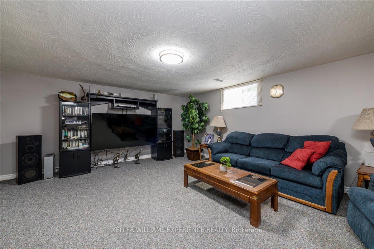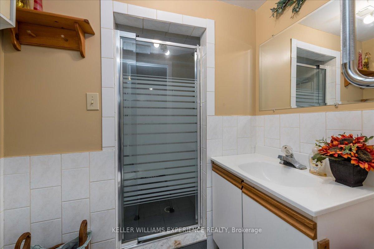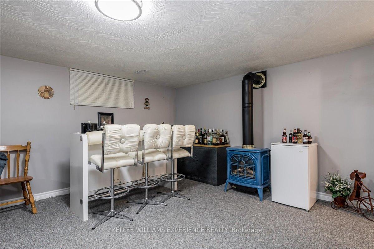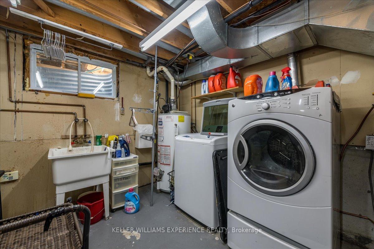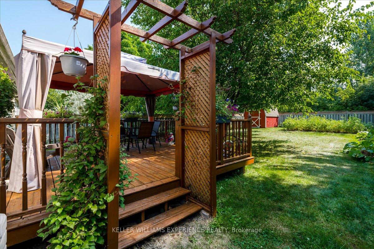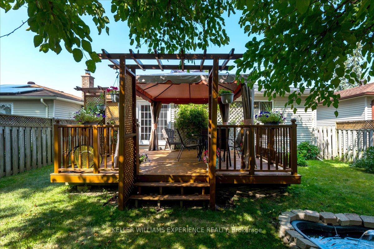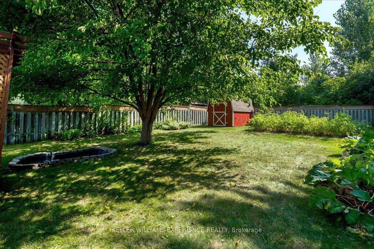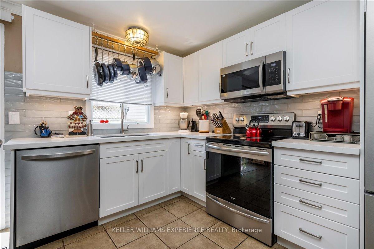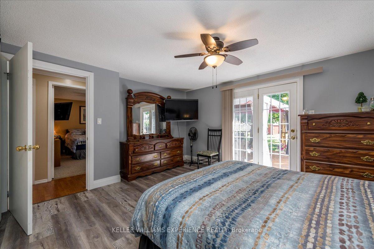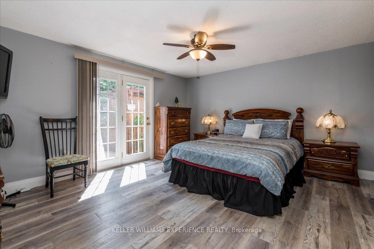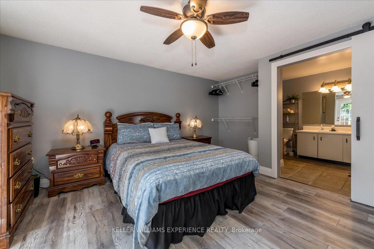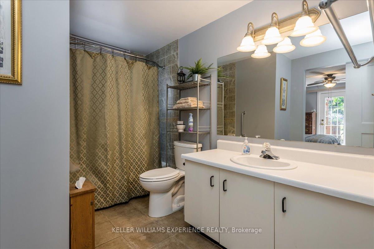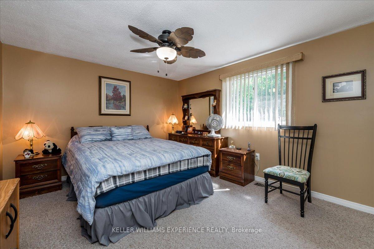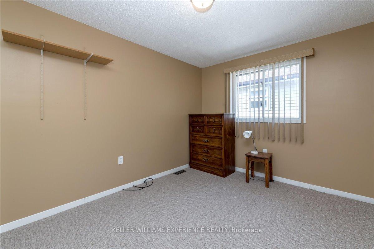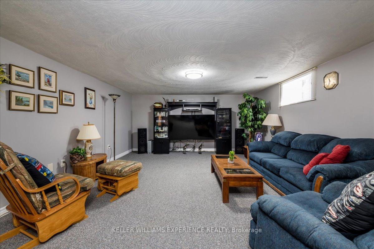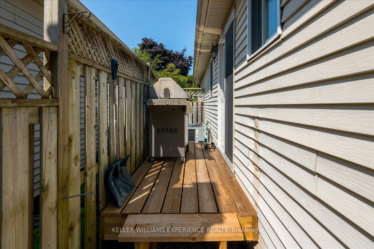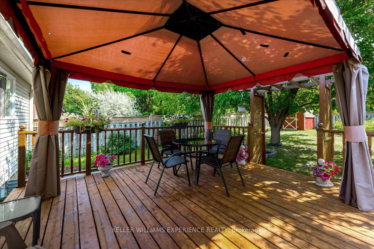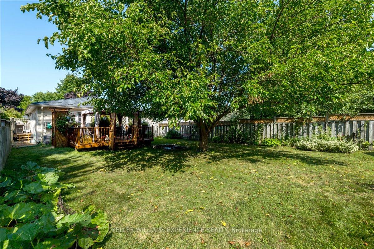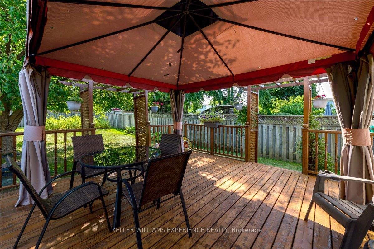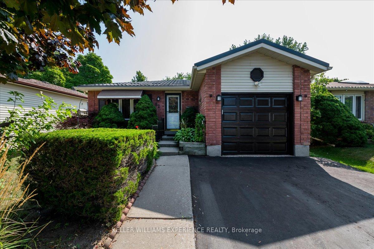$750,000
Available - For Sale
Listing ID: S12113999
92 Hickling Trai , Barrie, L4M 5T3, Simcoe
| Charming, Fully Renovated 3+1 Bedroom Bungalow with Stunning New Kitchen! Welcome to this beautifully updated 3+1 bedroom, 2 bathroom bungalow offering over 2,300 sq ft of finished living space in a highly desirable east-end neighbourhood. A perfect blend of timeless charm and modern upgrades, this move-in-ready home reflects true pride of ownership throughout. Step into the heart of the home a brand-new kitchen (2023) complete with sleek cabinetry, quartz countertops, and stainless steel appliances. The open-concept living and dining areas feature contemporary finishes and new pot lights, creating a bright and inviting space ideal for entertaining or everyday living.The main floor includes three spacious bedrooms and an elegant, fully updated bathroom. Enjoy direct access to a brand-new side deck from the kitchen perfect for summer BBQs. The primary bedroom also offers a walkout to a large rear deck overlooking the serene backyard, complete with a well-maintained garden, a tranquil pond, and an 8x12 storage shed. Downstairs, the fully finished lower level boasts a large fourth bedroom, a stylish second bathroom, and a generous family/media room. You'll also find a functional laundry area and workshop space, offering flexibility for a growing family or guest accommodations. Accessibility features include a wheelchair lift in the garage and a widened semi-ensuite entry to the main bathroom from the primary bedroom. Don't miss your chance to own this exceptional bungalow where comfort, style, and thoughtful design come together. |
| Price | $750,000 |
| Taxes: | $4183.41 |
| Occupancy: | Owner |
| Address: | 92 Hickling Trai , Barrie, L4M 5T3, Simcoe |
| Directions/Cross Streets: | Nelson to Corbett to Hickling Trail |
| Rooms: | 6 |
| Rooms +: | 5 |
| Bedrooms: | 3 |
| Bedrooms +: | 1 |
| Family Room: | F |
| Basement: | Finished, Full |
| Washroom Type | No. of Pieces | Level |
| Washroom Type 1 | 4 | Main |
| Washroom Type 2 | 3 | Basement |
| Washroom Type 3 | 0 | |
| Washroom Type 4 | 0 | |
| Washroom Type 5 | 0 |
| Total Area: | 0.00 |
| Property Type: | Detached |
| Style: | Bungalow |
| Exterior: | Brick, Vinyl Siding |
| Garage Type: | Attached |
| (Parking/)Drive: | Front Yard |
| Drive Parking Spaces: | 4 |
| Park #1 | |
| Parking Type: | Front Yard |
| Park #2 | |
| Parking Type: | Front Yard |
| Park #3 | |
| Parking Type: | Private Do |
| Pool: | None |
| Approximatly Square Footage: | 1100-1500 |
| CAC Included: | N |
| Water Included: | N |
| Cabel TV Included: | N |
| Common Elements Included: | N |
| Heat Included: | N |
| Parking Included: | N |
| Condo Tax Included: | N |
| Building Insurance Included: | N |
| Fireplace/Stove: | Y |
| Heat Type: | Forced Air |
| Central Air Conditioning: | Central Air |
| Central Vac: | Y |
| Laundry Level: | Syste |
| Ensuite Laundry: | F |
| Sewers: | Sewer |
| Utilities-Cable: | Y |
| Utilities-Hydro: | Y |
$
%
Years
This calculator is for demonstration purposes only. Always consult a professional
financial advisor before making personal financial decisions.
| Although the information displayed is believed to be accurate, no warranties or representations are made of any kind. |
| KELLER WILLIAMS EXPERIENCE REALTY |
|
|

Kalpesh Patel (KK)
Broker
Dir:
416-418-7039
Bus:
416-747-9777
Fax:
416-747-7135
| Virtual Tour | Book Showing | Email a Friend |
Jump To:
At a Glance:
| Type: | Freehold - Detached |
| Area: | Simcoe |
| Municipality: | Barrie |
| Neighbourhood: | Grove East |
| Style: | Bungalow |
| Tax: | $4,183.41 |
| Beds: | 3+1 |
| Baths: | 2 |
| Fireplace: | Y |
| Pool: | None |
Locatin Map:
Payment Calculator:

