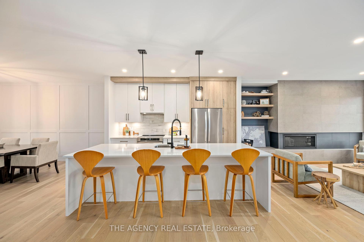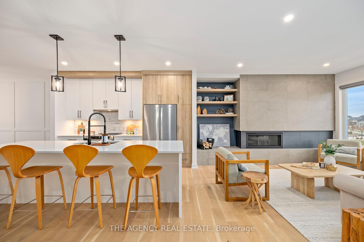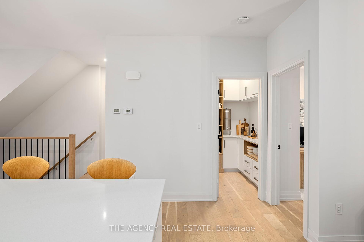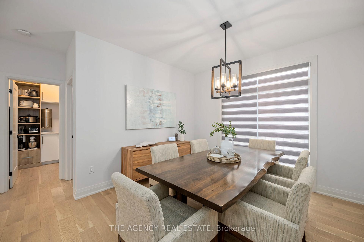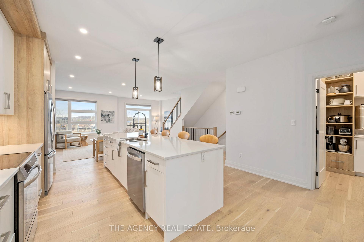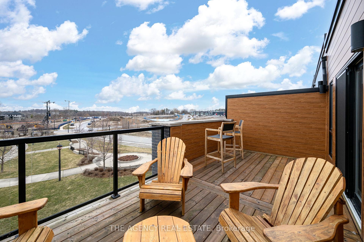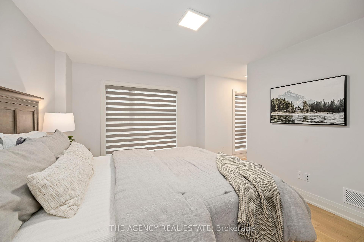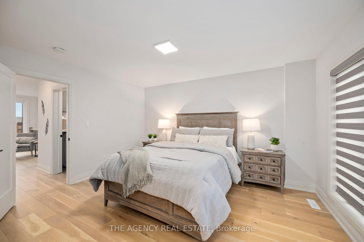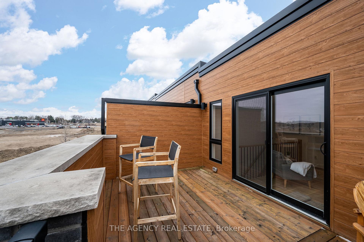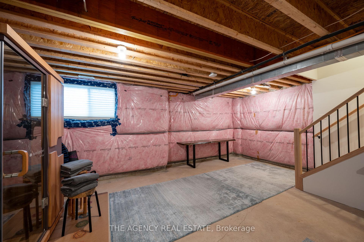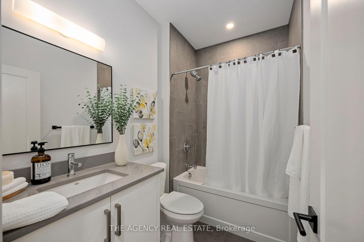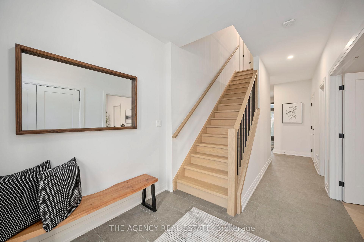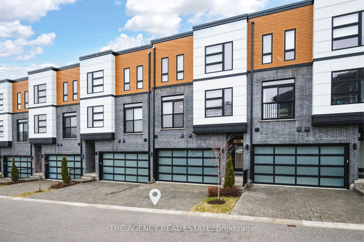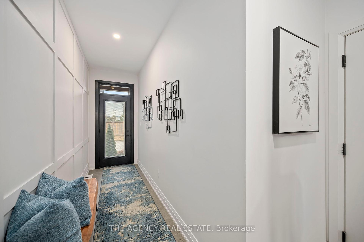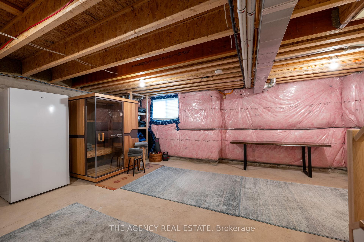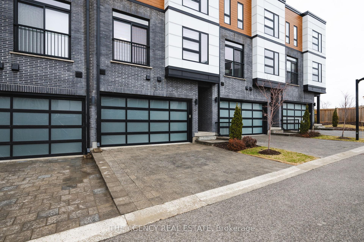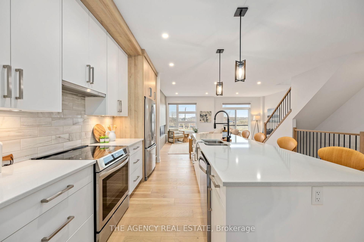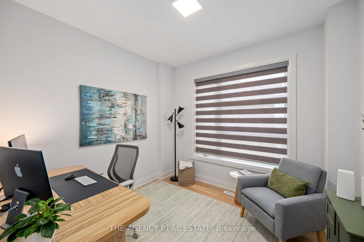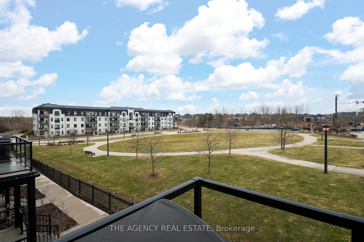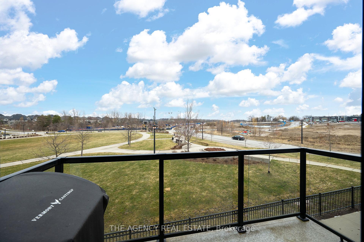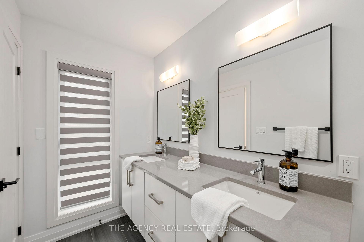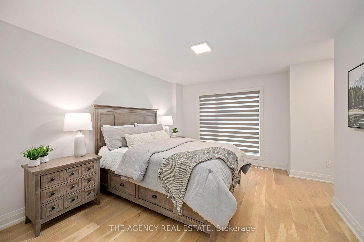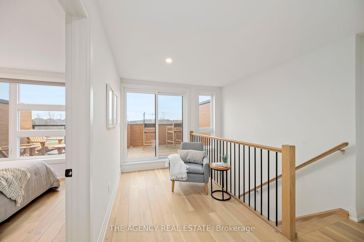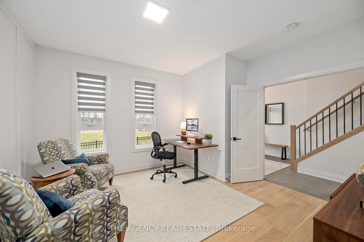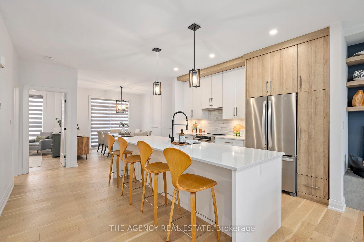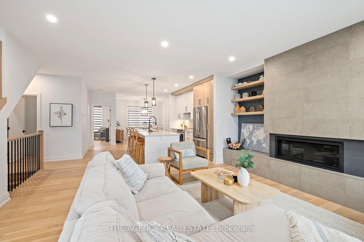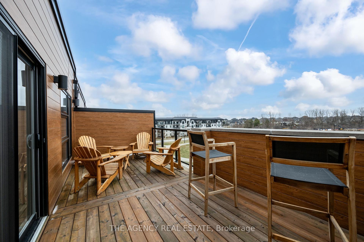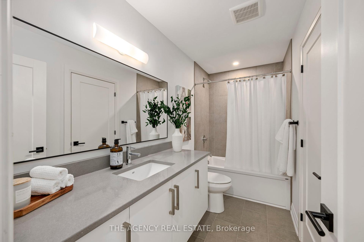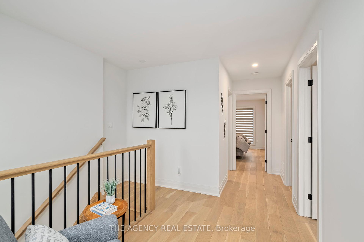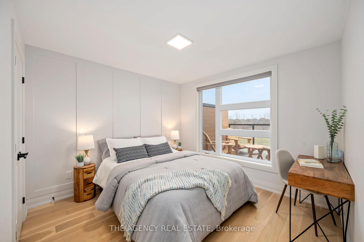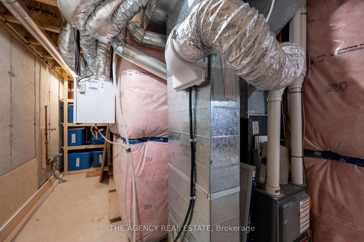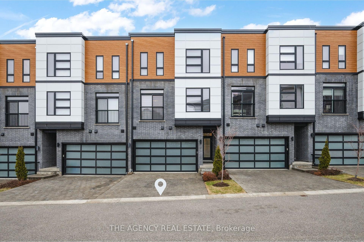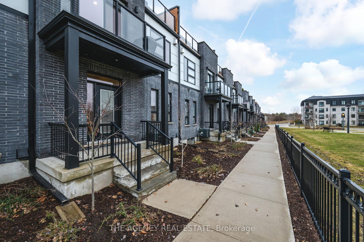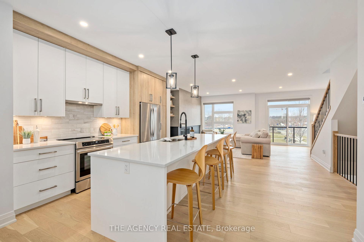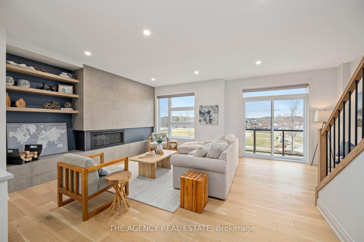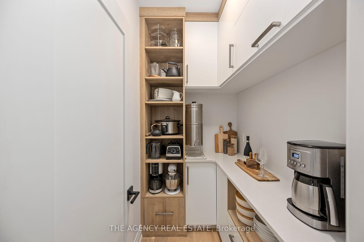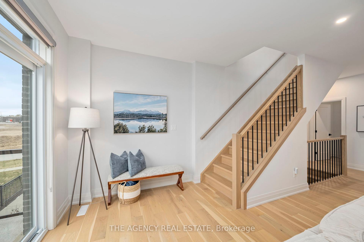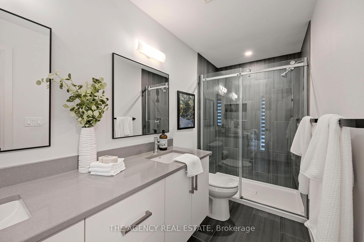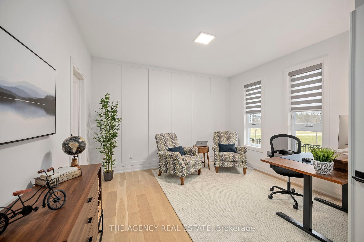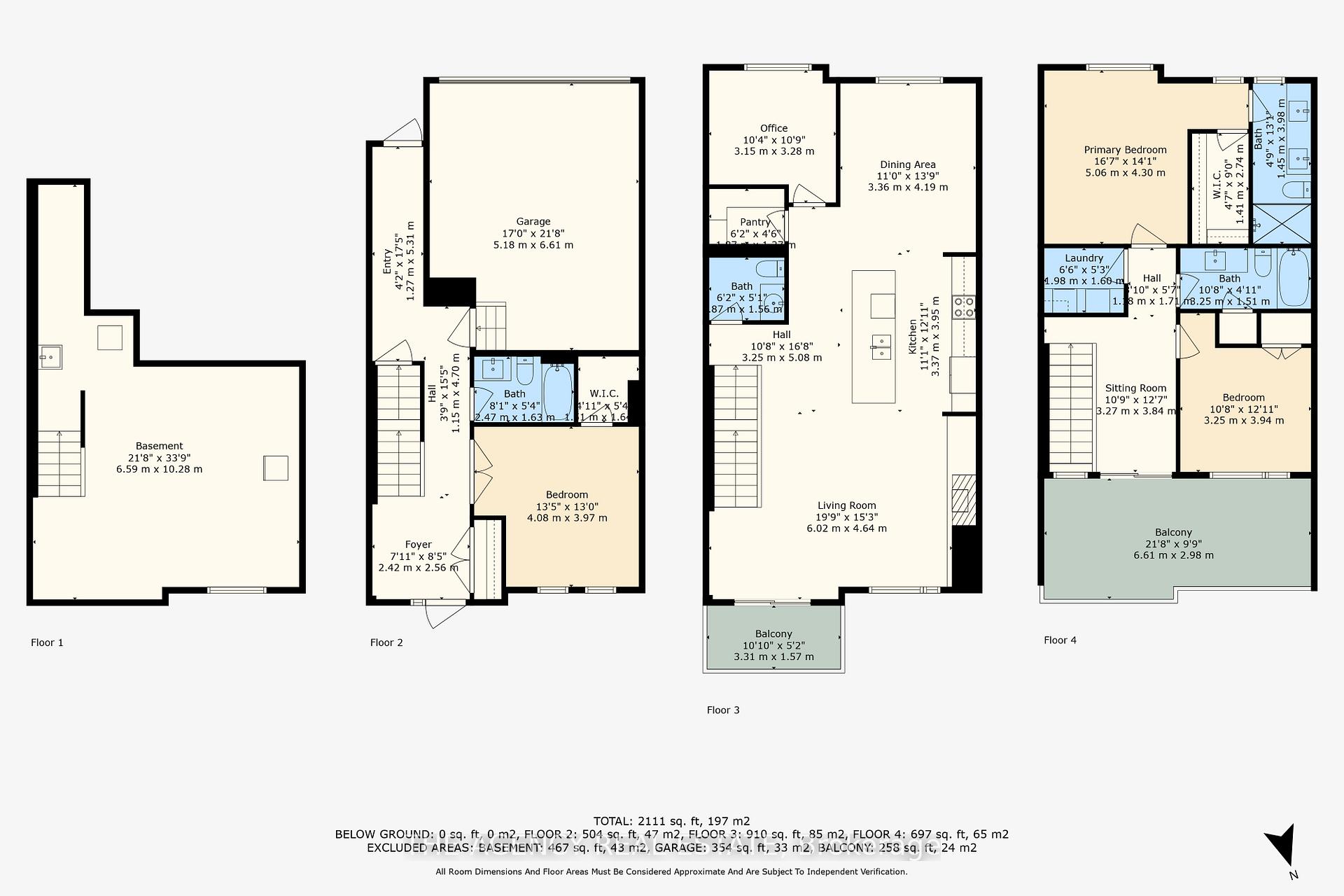$869,900
Available - For Sale
Listing ID: X12113586
231 Callaway Road , London North, N6G 0M3, Middlesex
| Impeccably designed townhouse showcases top-of-the line features and finishes, exuding luxury at every turn. This spacious home is one of an exclusive collection of 12 urban townhouses nestled in a quaint community backing onto North London's Village Walk Commons Park and just a short stroll to Uptown shopping centre in Upper Richmond Village. An entertainers dream kitchen featuring, two-tone custom cabinetry, quartz countertops, oversized island, sleek stainless steel appliances. An impressive custom walk-in pantry is designed with the same finishes as the kitchen making it a seamless extension of the space, offering an abundance of storage and additional countertop space. Spacious dining area, perfect for large gatherings. The living room features a stunning fireplace, custom built-in floating shelving. Prepare to be surprised by this unexpected gem - a generously sized terrace on the upper level boasting serene green space park views. With 4 levels, this townhome is the epitome of flexibility - 3 bedrooms + Den/office, 4 bathrooms and a basement. If home office space options are what you need, this well-thought-out layout provides multiple options, ensuring everyone can comfortably work from home on different levels. A total of 4 bathrooms - all with high quality finishes, custom cabinets, quartz countertops, tub with tile surround, ensuite bathroom in the primary bedroom features a custom tiled shower with frameless glass & double sinks. The unfinished basement offers endless possibilities, whether you envision a home gym, recreation room, or an additional bedroom, its ready for your personal touch. Stylish exterior and inviting curb appeal, double wide paver stone driveway, double car garage with contemporary doors, smart garage door opener - wifi capable through phone app, rough-in for future electric car charger. Exceptional design, exceptional finishes, exceptional location - this stunning townhome with park views in is right here waiting for you. |
| Price | $869,900 |
| Taxes: | $5663.00 |
| Assessment Year: | 2024 |
| Occupancy: | Owner |
| Address: | 231 Callaway Road , London North, N6G 0M3, Middlesex |
| Postal Code: | N6G 0M3 |
| Province/State: | Middlesex |
| Directions/Cross Streets: | Royal Oak Bend - Villagewalk Blvd |
| Level/Floor | Room | Length(ft) | Width(ft) | Descriptions | |
| Room 1 | Main | Foyer | 7.94 | 8.4 | |
| Room 2 | Main | Foyer | 4.17 | 17.42 | Access To Garage |
| Room 3 | Main | Bedroom | 13.38 | 13.02 | Double Doors, Walk-In Closet(s) |
| Room 4 | Main | Bathroom | 8.1 | 5.35 | 4 Pc Bath |
| Room 5 | Second | Living Ro | 19.75 | 9.84 | W/O To Balcony, Fireplace |
| Room 6 | Second | Dining Ro | 11.02 | 13.74 | Juliette Balcony |
| Room 7 | Second | Kitchen | 11.05 | 12.96 | Pantry |
| Room 8 | Second | Pantry | 6.13 | 4.49 | |
| Room 9 | Second | Den | 10.33 | 6.56 | |
| Room 10 | Second | Bathroom | 6.13 | 5.12 | 2 Pc Bath |
| Room 11 | Third | Primary B | 16.6 | 14.1 | Walk-In Closet(s), 4 Pc Ensuite |
| Room 12 | Third | Bathroom | 4.76 | 13.05 | 4 Pc Ensuite |
| Room 13 | Third | Bedroom | 10.66 | 12.92 | |
| Room 14 | Third | Bathroom | 10.66 | 4.95 | 4 Pc Bath |
| Room 15 | Third | Sitting | 10.73 | 12.6 | W/O To Terrace |
| Washroom Type | No. of Pieces | Level |
| Washroom Type 1 | 4 | Main |
| Washroom Type 2 | 2 | Second |
| Washroom Type 3 | 4 | Upper |
| Washroom Type 4 | 4 | Upper |
| Washroom Type 5 | 0 |
| Total Area: | 0.00 |
| Approximatly Age: | 0-5 |
| Sprinklers: | Carb |
| Washrooms: | 4 |
| Heat Type: | Forced Air |
| Central Air Conditioning: | Central Air |
| Elevator Lift: | False |
$
%
Years
This calculator is for demonstration purposes only. Always consult a professional
financial advisor before making personal financial decisions.
| Although the information displayed is believed to be accurate, no warranties or representations are made of any kind. |
| THE AGENCY REAL ESTATE |
|
|

Kalpesh Patel (KK)
Broker
Dir:
416-418-7039
Bus:
416-747-9777
Fax:
416-747-7135
| Book Showing | Email a Friend |
Jump To:
At a Glance:
| Type: | Com - Condo Townhouse |
| Area: | Middlesex |
| Municipality: | London North |
| Neighbourhood: | North R |
| Style: | Multi-Level |
| Approximate Age: | 0-5 |
| Tax: | $5,663 |
| Maintenance Fee: | $271.92 |
| Beds: | 3 |
| Baths: | 4 |
| Fireplace: | Y |
Locatin Map:
Payment Calculator:

