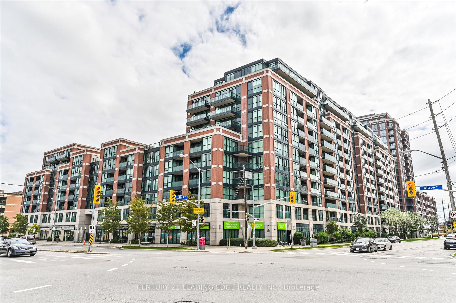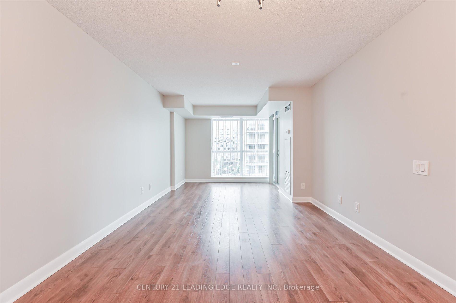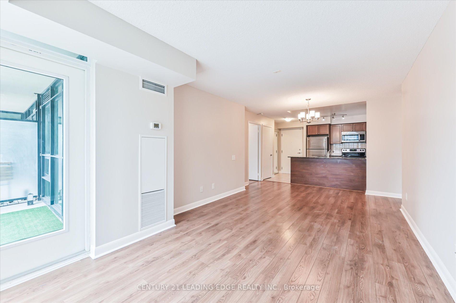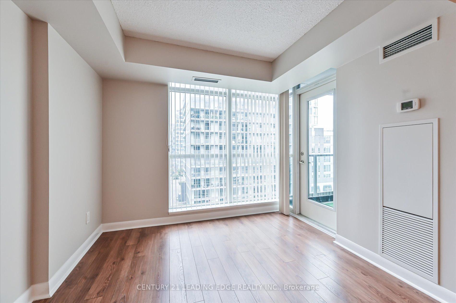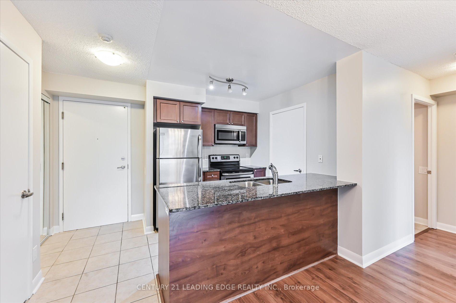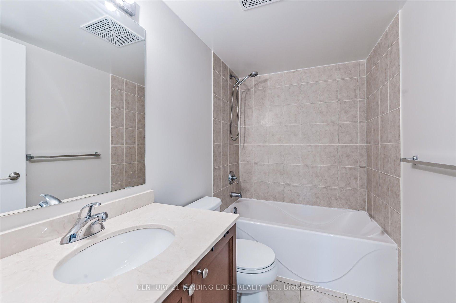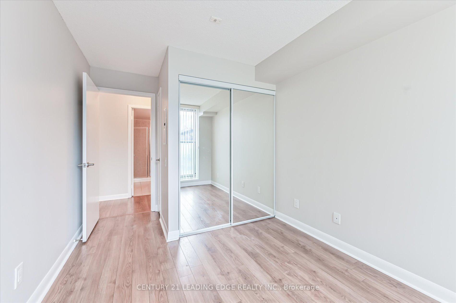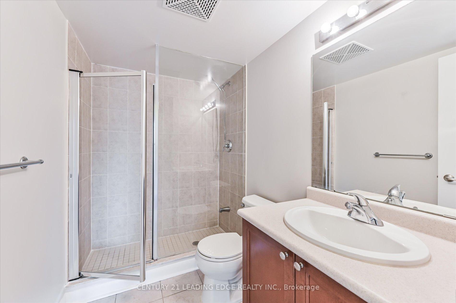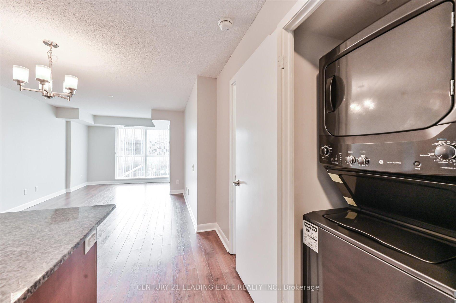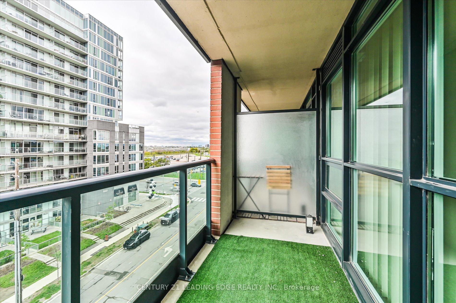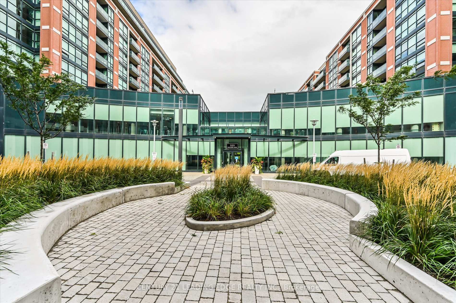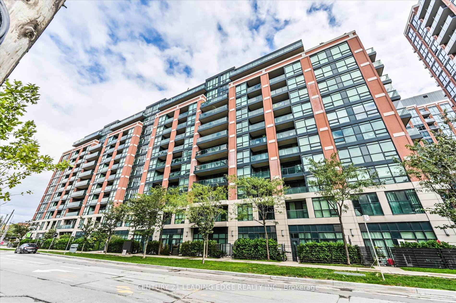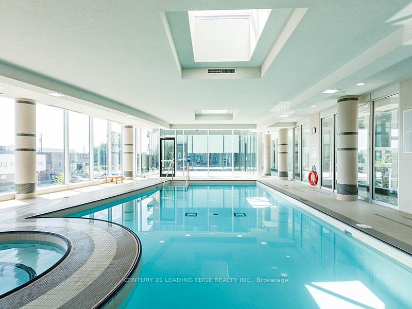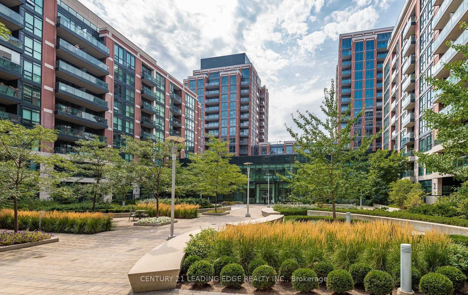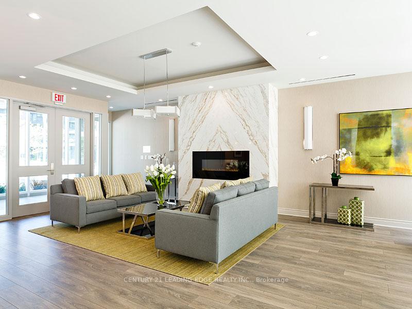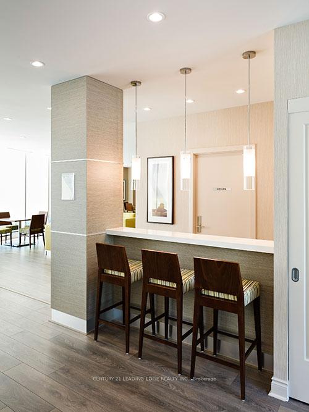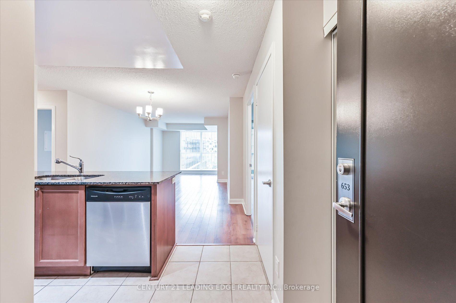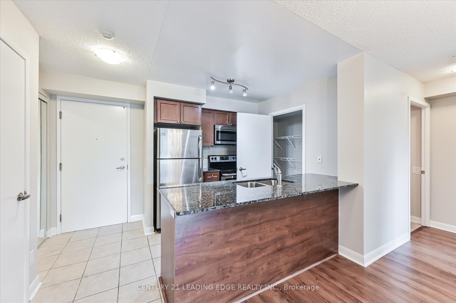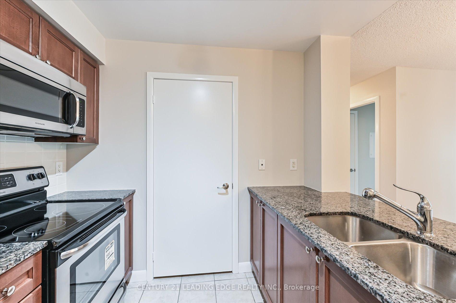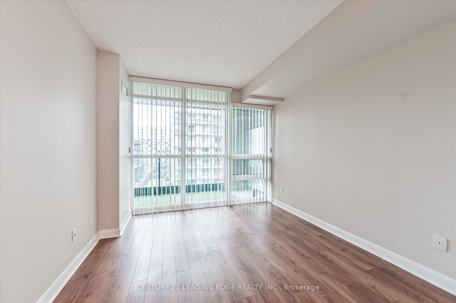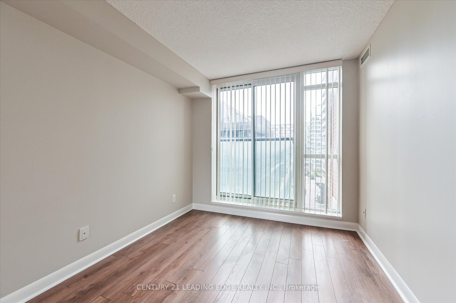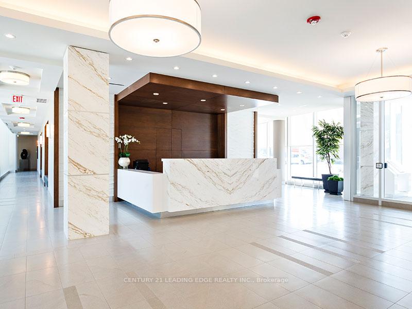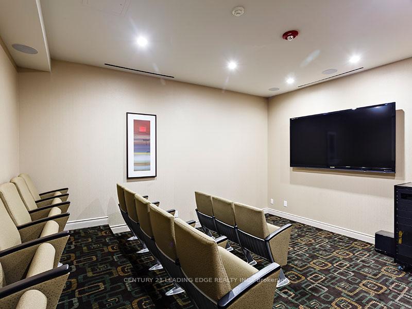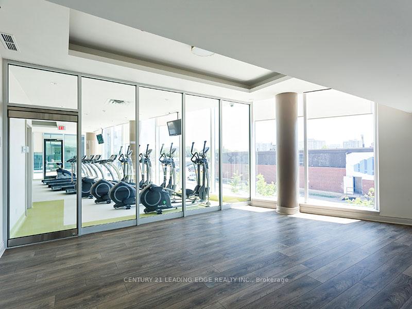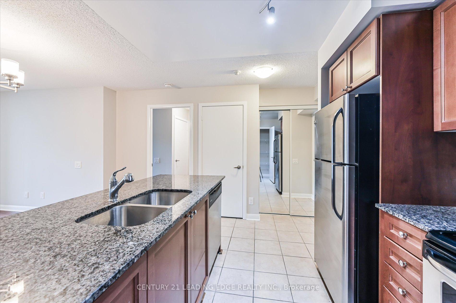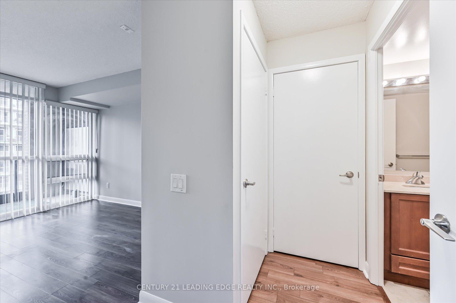$729,000
Available - For Sale
Listing ID: C12114047
525 Wilson Aven , Toronto, M3H 0A7, Toronto
| Beautiful updated Grammercy Park 2 bed 2 bath Unit with parking in unbeatable central Highway 401 and Allen Rd. location. Steps to Wilson Subway and TTC for easy commuting to downtown, shops, entertainment and York University. Walk to Starbucks, LCBO, Beer Store, Home Depot,Costco, and restaurants. Panoramic western view. Spacious 865 sf interior with desirable split bedroom layout. Generous sized kitchen with rare separate pantry, Granite counter top with undermount double sink. Upgraded marble counter in Ensuite. Excellent building amenities including a Beautiful courtyard, Party Room, IndoorPool, Gym, Theatre Room, Guest parking. This amazing apartment can satisfy all your needs and wishes. Immediate vacant possession. Don't miss this one! |
| Price | $729,000 |
| Taxes: | $2739.45 |
| Occupancy: | Vacant |
| Address: | 525 Wilson Aven , Toronto, M3H 0A7, Toronto |
| Postal Code: | M3H 0A7 |
| Province/State: | Toronto |
| Directions/Cross Streets: | Wilson and Tippett Rd. |
| Level/Floor | Room | Length(ft) | Width(ft) | Descriptions | |
| Room 1 | Flat | Living Ro | 22.57 | 10.99 | Combined w/Dining, W/O To Balcony, Laminate |
| Room 2 | Flat | Dining Ro | 22.57 | 10.99 | Combined w/Living, Open Concept, Laminate |
| Room 3 | Flat | Kitchen | 9.97 | 8.99 | Breakfast Bar, Granite Counters, Pantry |
| Room 4 | Flat | Primary B | 11.87 | 8.99 | 4 Pc Ensuite, Closet, Laminate |
| Room 5 | Flat | Bedroom 2 | 9.91 | 8.99 | Juliette Balcony, Closet, Laminate |
| Washroom Type | No. of Pieces | Level |
| Washroom Type 1 | 4 | Flat |
| Washroom Type 2 | 3 | Flat |
| Washroom Type 3 | 0 | |
| Washroom Type 4 | 0 | |
| Washroom Type 5 | 0 |
| Total Area: | 0.00 |
| Washrooms: | 2 |
| Heat Type: | Forced Air |
| Central Air Conditioning: | Central Air |
$
%
Years
This calculator is for demonstration purposes only. Always consult a professional
financial advisor before making personal financial decisions.
| Although the information displayed is believed to be accurate, no warranties or representations are made of any kind. |
| CENTURY 21 LEADING EDGE REALTY INC. |
|
|

Kalpesh Patel (KK)
Broker
Dir:
416-418-7039
Bus:
416-747-9777
Fax:
416-747-7135
| Book Showing | Email a Friend |
Jump To:
At a Glance:
| Type: | Com - Condo Apartment |
| Area: | Toronto |
| Municipality: | Toronto C06 |
| Neighbourhood: | Clanton Park |
| Style: | Apartment |
| Tax: | $2,739.45 |
| Maintenance Fee: | $645.85 |
| Beds: | 2 |
| Baths: | 2 |
| Fireplace: | N |
Locatin Map:
Payment Calculator:

