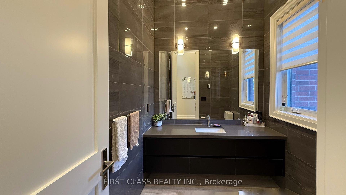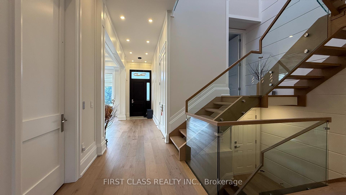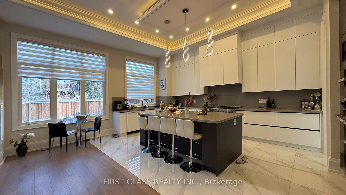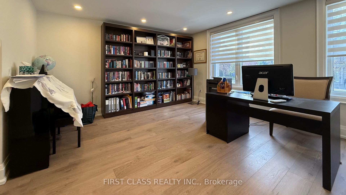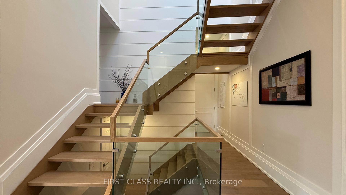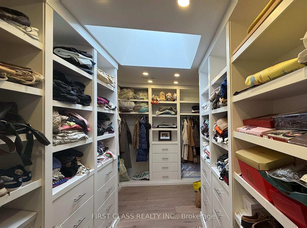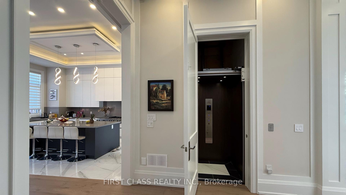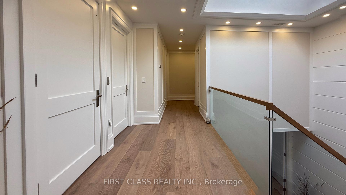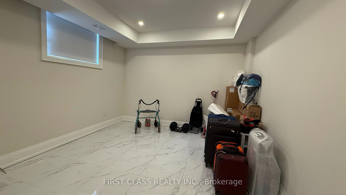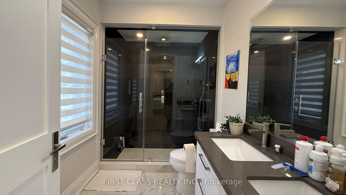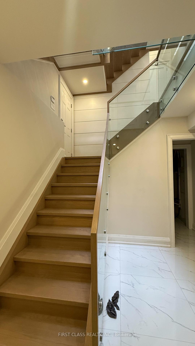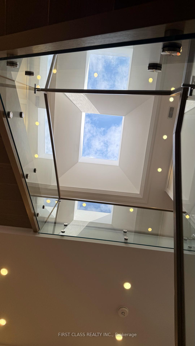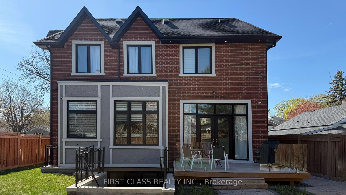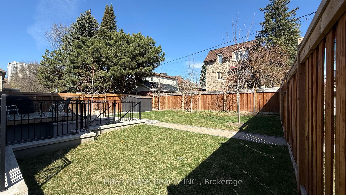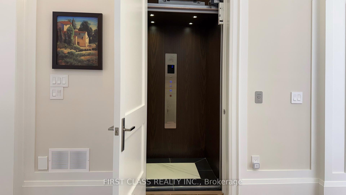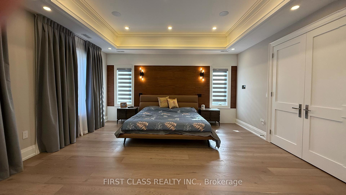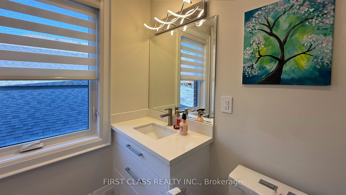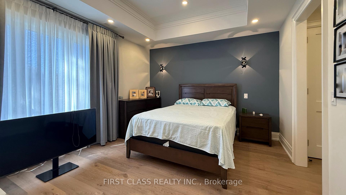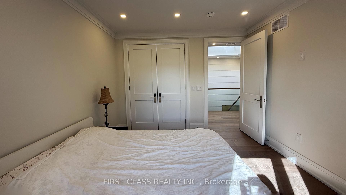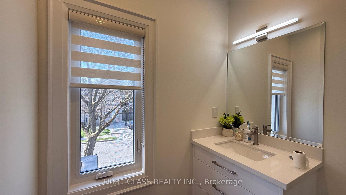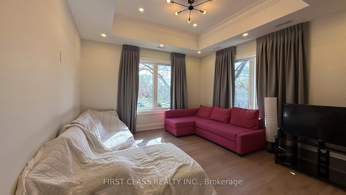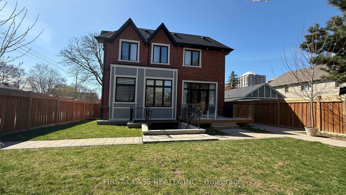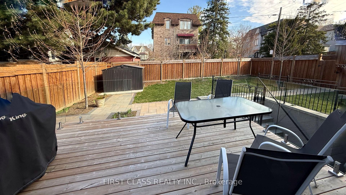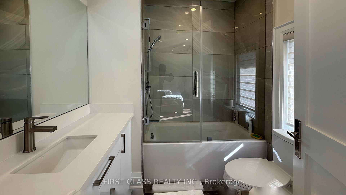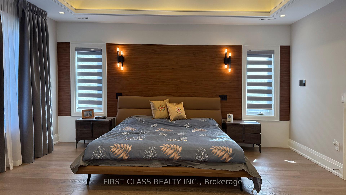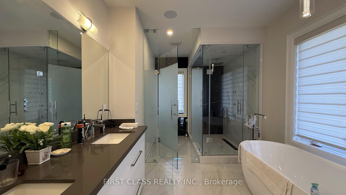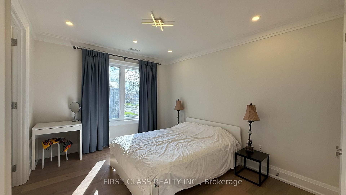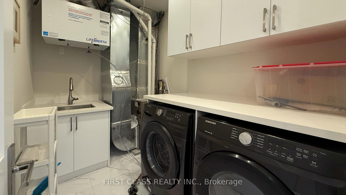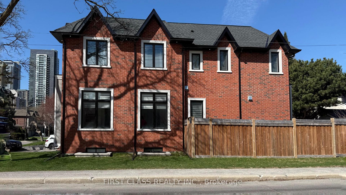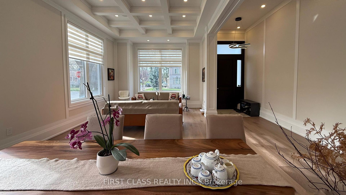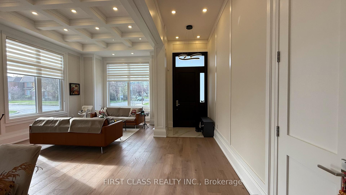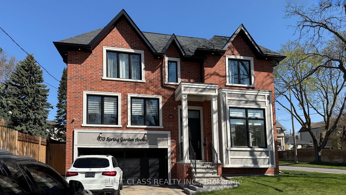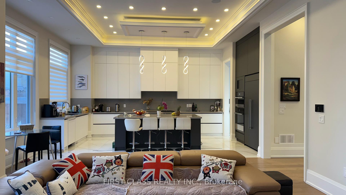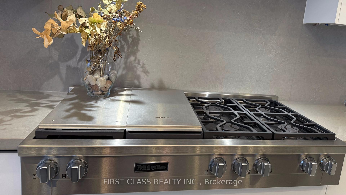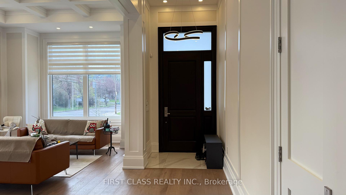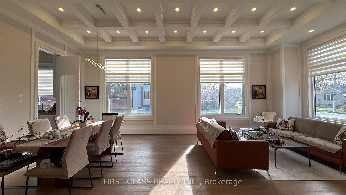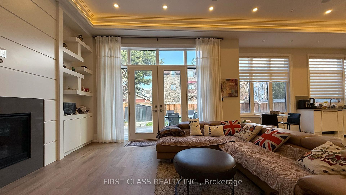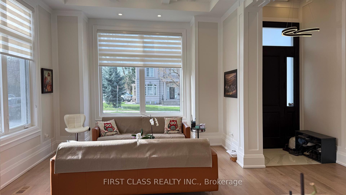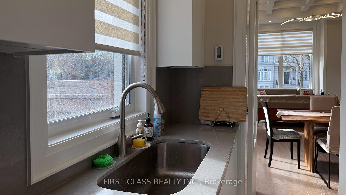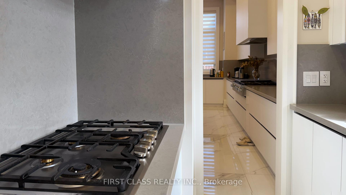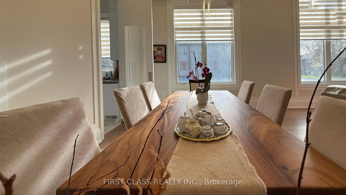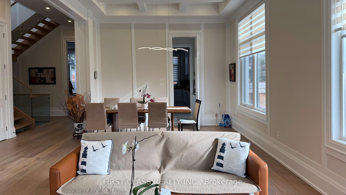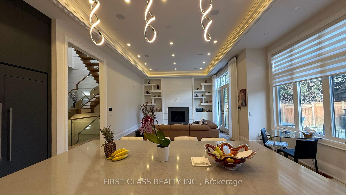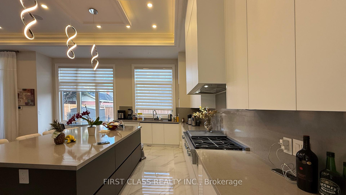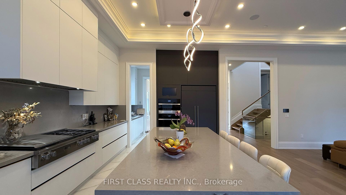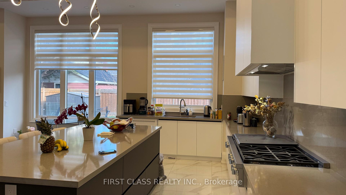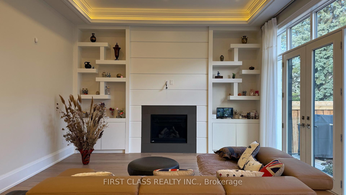$4,150,000
Available - For Sale
Listing ID: C12114633
170 Spring Garden Aven , Toronto, M2N 3G5, Toronto
| ***A MUST-SEE PROPERTY*** Spectacular Luxury Custom-built masterpiece home. only 3 years old. On a prime 50ft Corner lot in Willowdale East. No sidewalk. Approximately 3800 SQFT above ground and Total living space is approximately 5000 SQFT (As per owner). Walk-up basement. Professionally finished basement with separate entrance. Elevator inside provide convenience to your luxury daily life. Timeless Elegant open Concept design with practical layout and High Ceilings (Main floor: 13 height ceiling; 10 in master bedroom, etc.)Elegant coffered ceiling in living/dining rooms. Large Windows Bring In Abundant Natural Lights. Hardwood floor throughout (except kitchen, bathrooms, basement, and where it fits.).All bedrooms above ground with ensuite bathrooms. Primary bedroom has huge walk in closet and fireplace. Pot lights in many rooms. Chefs Gourmet Kitchen with Beautiful Large Center Island, Quartz counters, Quality Cabinetry and High-end kitchen appliances: Miele stove, built-in JennAir oven, microwave and fridge.Stunning staircase with modern look yet natural soothing feel by combination of glass and hardwood. Interlock driveway.2 Skylights. 2 Furnaces. 2 Fireplaces, 2 Laundry rooms, In total 8 bedrooms and 8 bathrooms/washrooms. Home Security Alarm System. Central Vac, Central A/C. Highly demanded school zone, Earl Haig SS. Walking distance to subway station, schools, shops, parks and restaurants. Closed to Shopping Centers and Hwy 401 / 404. |
| Price | $4,150,000 |
| Taxes: | $18747.73 |
| Occupancy: | Owner+T |
| Address: | 170 Spring Garden Aven , Toronto, M2N 3G5, Toronto |
| Directions/Cross Streets: | Sheppard / Yonge |
| Rooms: | 15 |
| Bedrooms: | 5 |
| Bedrooms +: | 3 |
| Family Room: | T |
| Basement: | Walk-Up, Finished |
| Level/Floor | Room | Length(ft) | Width(ft) | Descriptions | |
| Room 1 | Ground | Living Ro | Pot Lights, Coffered Ceiling(s), Large Window | ||
| Room 2 | Ground | Dining Ro | Pot Lights, Coffered Ceiling(s), Large Window | ||
| Room 3 | Ground | Kitchen | Quartz Counter, Centre Island, B/I Appliances | ||
| Room 4 | Ground | Kitchen | Quartz Counter, Pot Lights, Window | ||
| Room 5 | Ground | Family Ro | Fireplace, Pot Lights, W/O To Garden | ||
| Room 6 | In Between | Bedroom 5 | 3 Pc Ensuite, Large Window, Hardwood Floor | ||
| Room 7 | Second | Primary B | Pot Lights, Walk-In Closet(s), 5 Pc Ensuite | ||
| Room 8 | Second | Bedroom 2 | Pot Lights, Large Window, 5 Pc Ensuite | ||
| Room 9 | Second | Bedroom 3 | Large Window, Pot Lights, 4 Pc Ensuite | ||
| Room 10 | Second | Bedroom 4 | Pot Lights, Large Window, 3 Pc Ensuite | ||
| Room 11 | Basement | Bedroom | Window, Pot Lights | ||
| Room 12 | Basement | Bedroom 2 | Window, Pot Lights | ||
| Room 13 | Basement | Bedroom 3 | Window, Pot Lights | ||
| Room 14 | Basement | Kitchen | Centre Island, Tile Floor, Stainless Steel Appl | ||
| Room 15 | Basement | Living Ro | Sliding Doors, Tile Floor |
| Washroom Type | No. of Pieces | Level |
| Washroom Type 1 | 5 | Second |
| Washroom Type 2 | 4 | Second |
| Washroom Type 3 | 3 | In Betwe |
| Washroom Type 4 | 3 | Second |
| Washroom Type 5 | 2 | Ground |
| Total Area: | 0.00 |
| Property Type: | Detached |
| Style: | 2-Storey |
| Exterior: | Brick |
| Garage Type: | Attached |
| Drive Parking Spaces: | 3 |
| Pool: | None |
| Approximatly Square Footage: | 3500-5000 |
| CAC Included: | N |
| Water Included: | N |
| Cabel TV Included: | N |
| Common Elements Included: | N |
| Heat Included: | N |
| Parking Included: | N |
| Condo Tax Included: | N |
| Building Insurance Included: | N |
| Fireplace/Stove: | Y |
| Heat Type: | Forced Air |
| Central Air Conditioning: | Central Air |
| Central Vac: | Y |
| Laundry Level: | Syste |
| Ensuite Laundry: | F |
| Sewers: | Sewer |
$
%
Years
This calculator is for demonstration purposes only. Always consult a professional
financial advisor before making personal financial decisions.
| Although the information displayed is believed to be accurate, no warranties or representations are made of any kind. |
| FIRST CLASS REALTY INC. |
|
|

Kalpesh Patel (KK)
Broker
Dir:
416-418-7039
Bus:
416-747-9777
Fax:
416-747-7135
| Book Showing | Email a Friend |
Jump To:
At a Glance:
| Type: | Freehold - Detached |
| Area: | Toronto |
| Municipality: | Toronto C14 |
| Neighbourhood: | Willowdale East |
| Style: | 2-Storey |
| Tax: | $18,747.73 |
| Beds: | 5+3 |
| Baths: | 6 |
| Fireplace: | Y |
| Pool: | None |
Locatin Map:
Payment Calculator:

