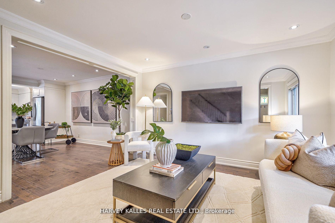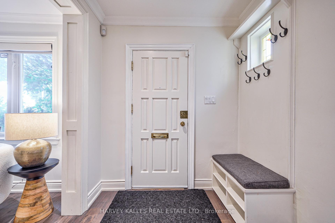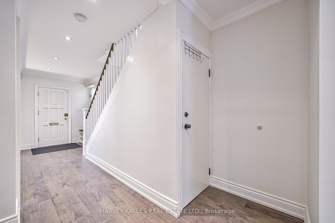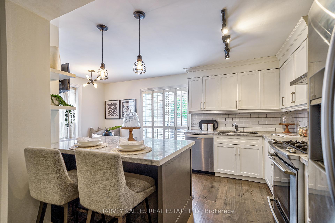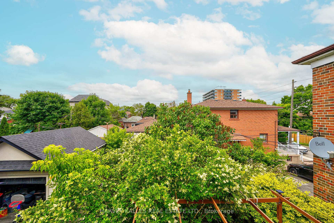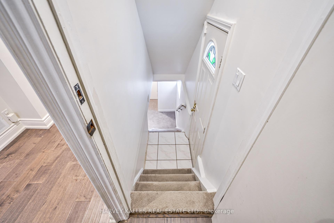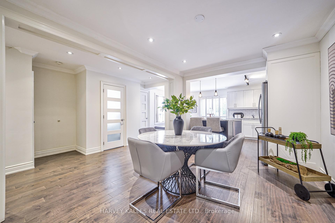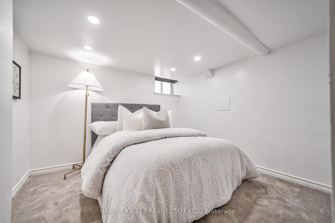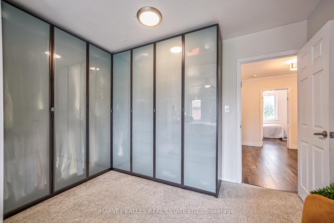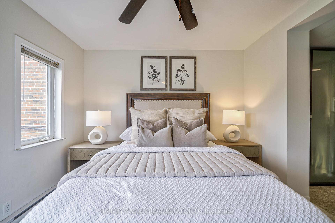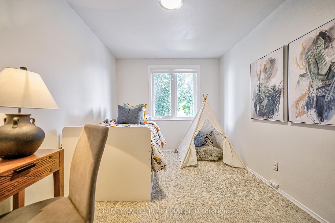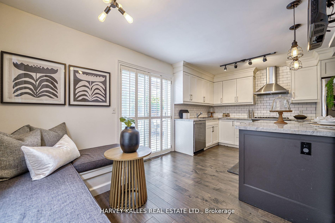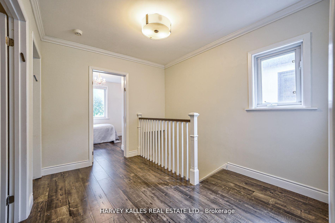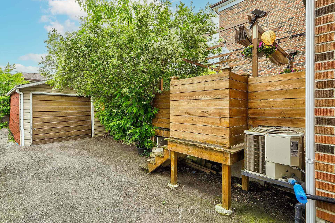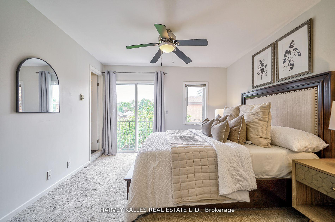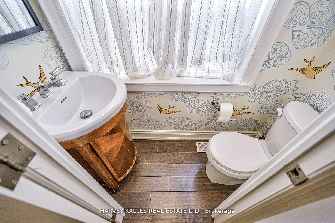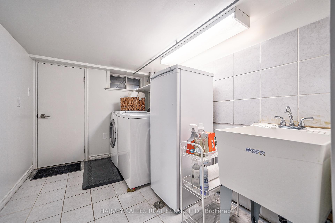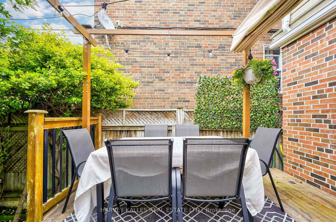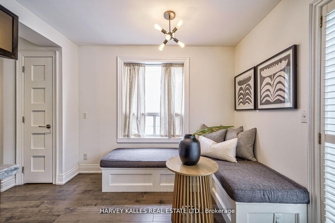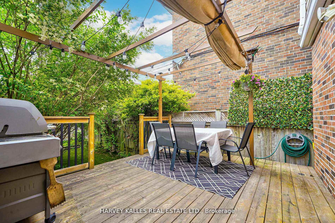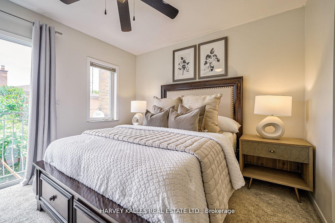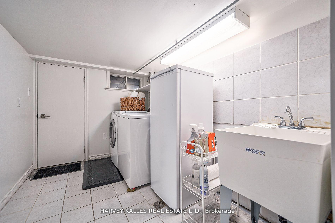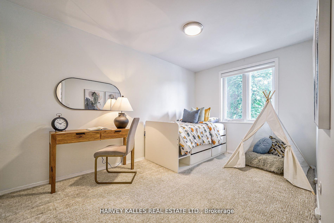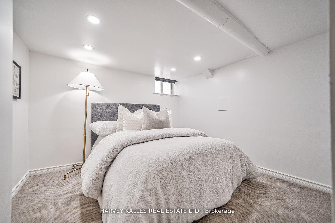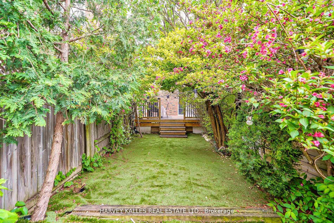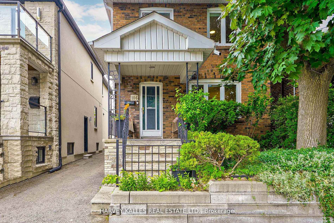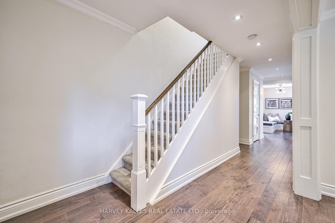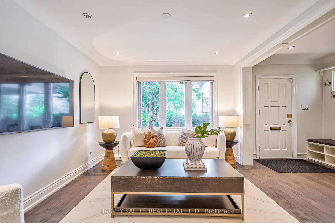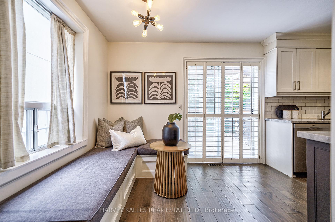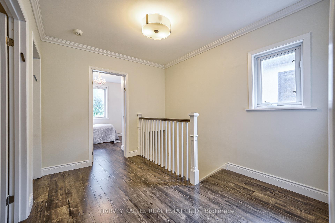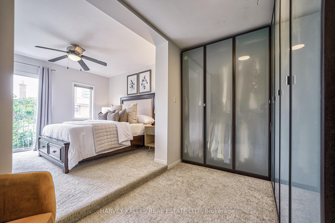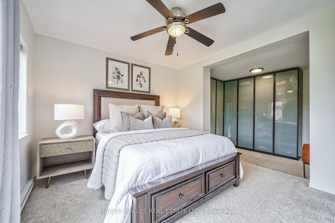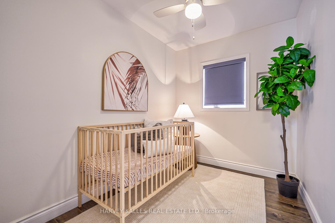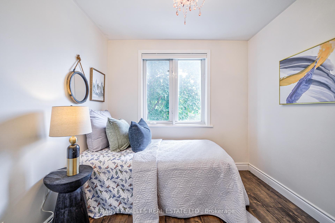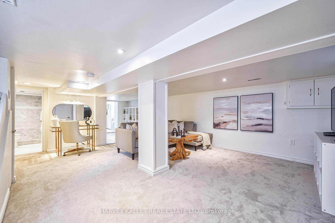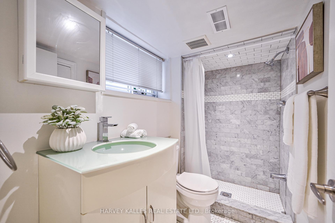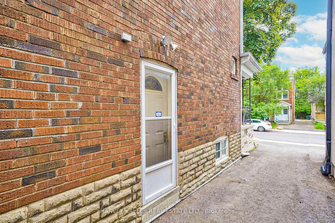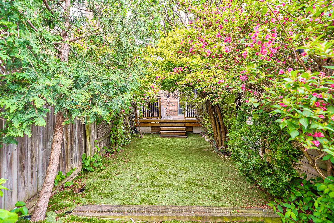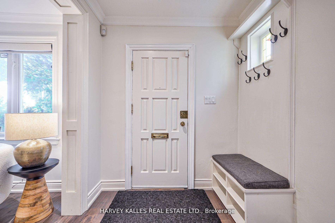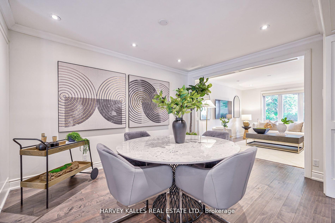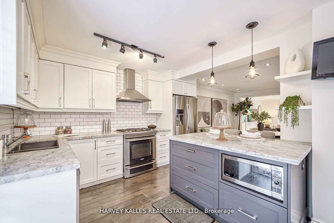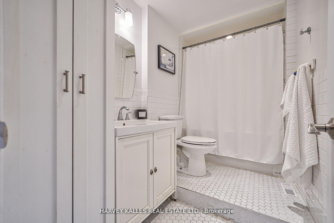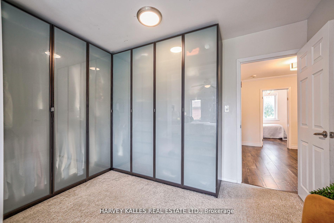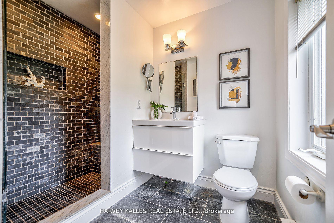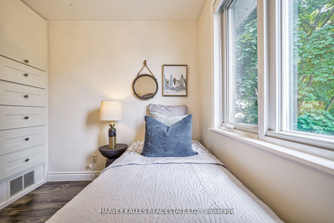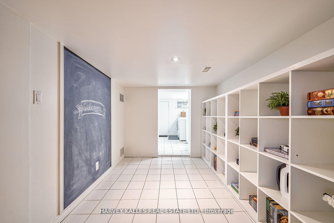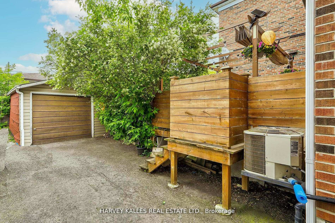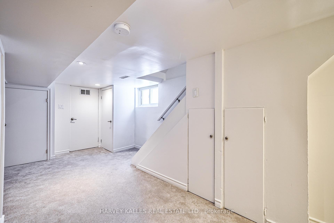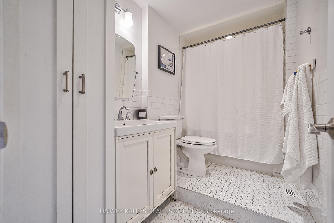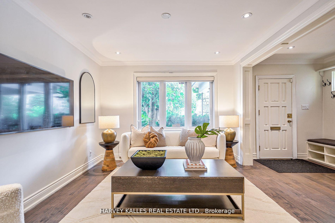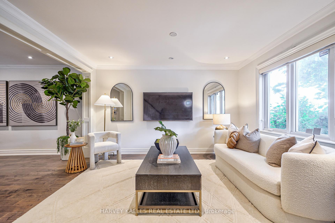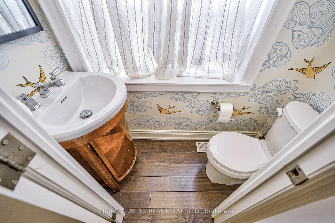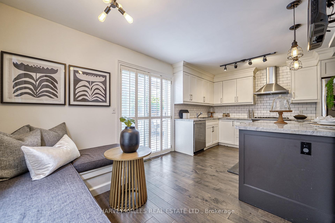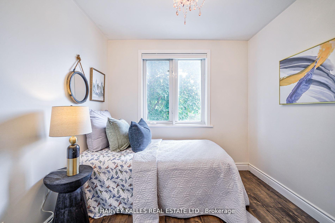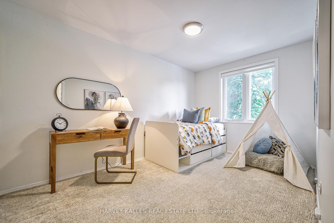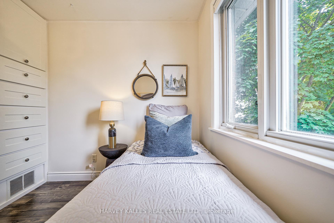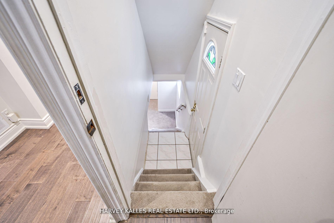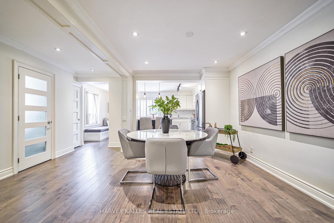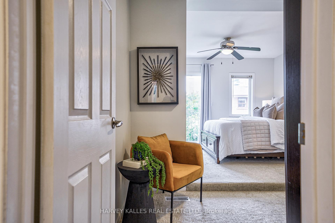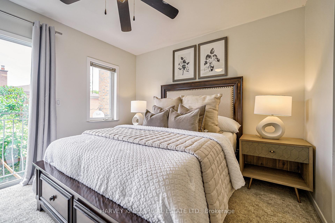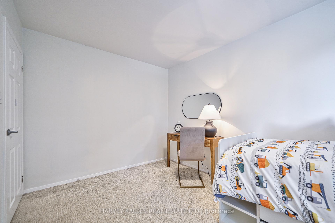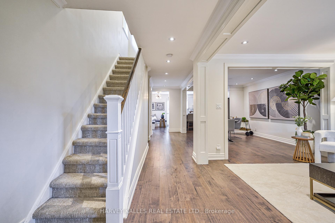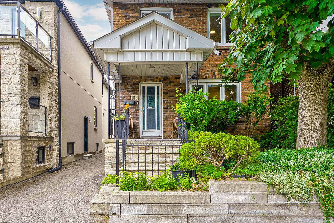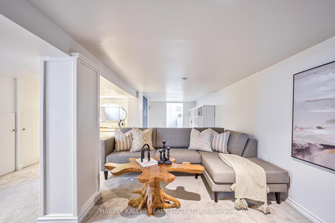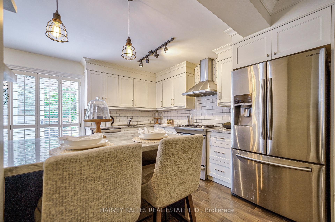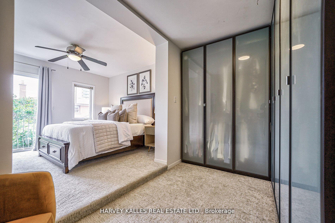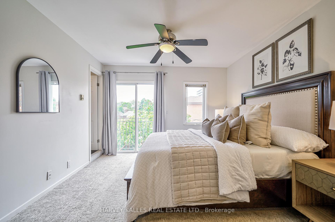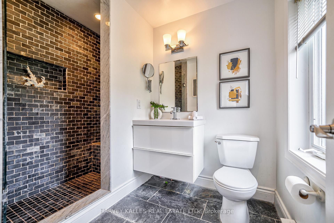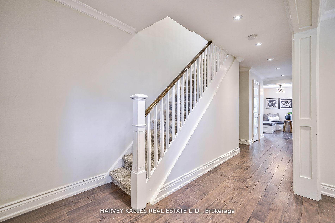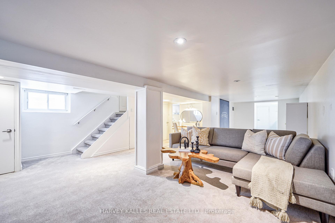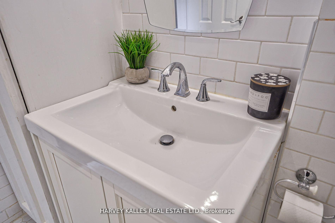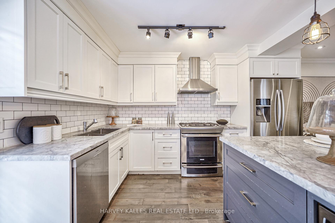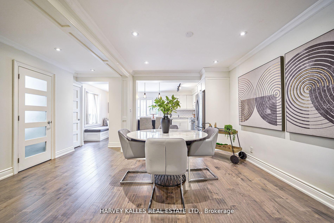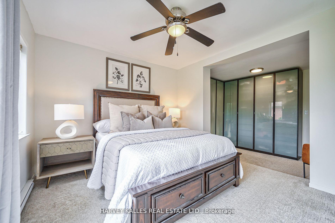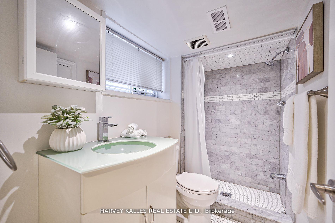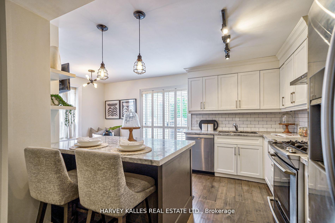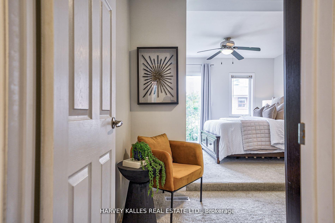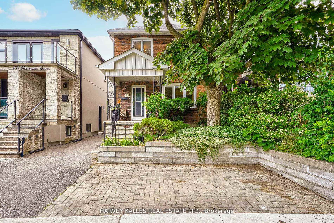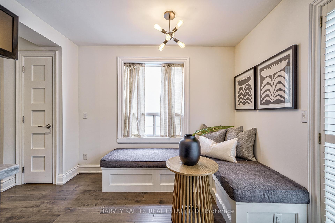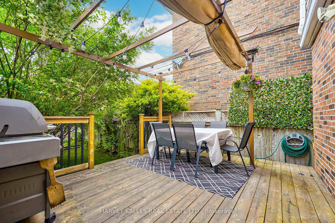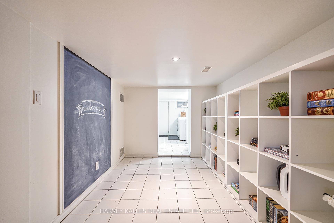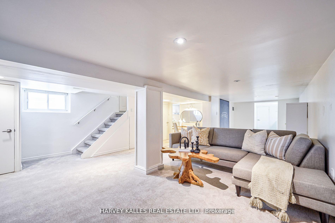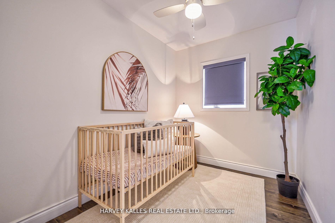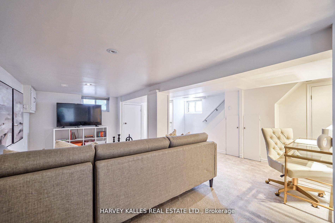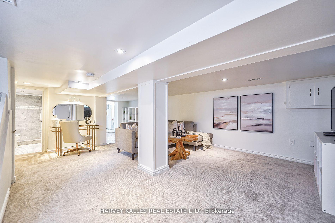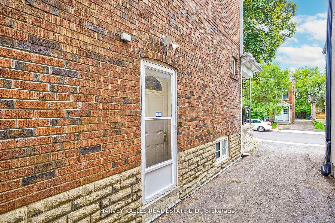$1,999,000
Available - For Sale
Listing ID: C12115125
106 Gloucester Grov , Toronto, M6C 2A8, Toronto
| Welcome to 106 Gloucester Grove. Step into this beautifully maintained four-bedroom, four washroom residence, nestled on a sought-after street in midtown. This rare find boasts a large primary bedroom with an ensuite also includes a Juliet balcony overlooking the serene and lush backyard. The home has been tastefully extended and fully renovated from top to bottom, making it perfect for hosting guests. There is also a generous sized fifth bedroom in the basement with a separate entrance, perfect for an in-law/nanny suite or additional home office. Enjoy the convenience of legal front pad parking and a detached garage in the back. The location is unbeatable, with TTC/Subway/Allen Road/401 right at your doorstep, and an array of shops and restaurants on Eglinton is just a short walk away. Cedarvale Park and Ben Nobelman Park offer a nearby green escape. Ideally located near the Eglinton West subway station and the upcoming Eglinton LRT, this property offers easy access to prestigious schools such as Leo Baeck, Beth Sholom - First foundations Day Care and JR Wilcox, Families will love the proximity to JR Wilcox Public School, recently nominated for the International Baccalaureate program, and a selection of nursing school programs within walking distance. The neighbourhood is known for its very friendly atmosphere and strong sense of community. This exceptional home is a rare opportunity do not miss your chance to make it yours! |
| Price | $1,999,000 |
| Taxes: | $6648.29 |
| Occupancy: | Vacant |
| Address: | 106 Gloucester Grov , Toronto, M6C 2A8, Toronto |
| Directions/Cross Streets: | Gloucester & Winona/Eglinton Ave West |
| Rooms: | 11 |
| Bedrooms: | 4 |
| Bedrooms +: | 1 |
| Family Room: | T |
| Basement: | Finished, Separate Ent |
| Level/Floor | Room | Length(ft) | Width(ft) | Descriptions | |
| Room 1 | Main | Kitchen | 17.32 | 9.05 | |
| Room 2 | Main | Dining Ro | 15.09 | 9.84 | |
| Room 3 | Main | Living Ro | 14.1 | 9.84 | |
| Room 4 | Main | Foyer | 11.15 | 7.68 | |
| Room 5 | Upper | Primary B | 16.73 | 21.52 | |
| Room 6 | Upper | Bedroom 2 | 11.64 | 11.48 | |
| Room 7 | Upper | Bedroom 3 | 13.12 | 9.02 | |
| Room 8 | Upper | Bedroom 4 | 9.84 | 8.53 | |
| Room 9 | Basement | Recreatio | 17.71 | 14.76 | |
| Room 10 | Basement | Game Room | 9.51 | 8.36 | |
| Room 11 | Basement | Bedroom 4 | 9.51 | 9.18 |
| Washroom Type | No. of Pieces | Level |
| Washroom Type 1 | 3 | Basement |
| Washroom Type 2 | 4 | Upper |
| Washroom Type 3 | 2 | Second |
| Washroom Type 4 | 4 | Upper |
| Washroom Type 5 | 0 |
| Total Area: | 0.00 |
| Property Type: | Detached |
| Style: | 2-Storey |
| Exterior: | Brick, Concrete |
| Garage Type: | Detached |
| (Parking/)Drive: | Front Yard |
| Drive Parking Spaces: | 1 |
| Park #1 | |
| Parking Type: | Front Yard |
| Park #2 | |
| Parking Type: | Front Yard |
| Pool: | None |
| Approximatly Square Footage: | 1500-2000 |
| Property Features: | Arts Centre, Library |
| CAC Included: | N |
| Water Included: | N |
| Cabel TV Included: | N |
| Common Elements Included: | N |
| Heat Included: | N |
| Parking Included: | N |
| Condo Tax Included: | N |
| Building Insurance Included: | N |
| Fireplace/Stove: | Y |
| Heat Type: | Forced Air |
| Central Air Conditioning: | Central Air |
| Central Vac: | N |
| Laundry Level: | Syste |
| Ensuite Laundry: | F |
| Elevator Lift: | False |
| Sewers: | Sewer |
$
%
Years
This calculator is for demonstration purposes only. Always consult a professional
financial advisor before making personal financial decisions.
| Although the information displayed is believed to be accurate, no warranties or representations are made of any kind. |
| HARVEY KALLES REAL ESTATE LTD. |
|
|

Kalpesh Patel (KK)
Broker
Dir:
416-418-7039
Bus:
416-747-9777
Fax:
416-747-7135
| Book Showing | Email a Friend |
Jump To:
At a Glance:
| Type: | Freehold - Detached |
| Area: | Toronto |
| Municipality: | Toronto C03 |
| Neighbourhood: | Oakwood Village |
| Style: | 2-Storey |
| Tax: | $6,648.29 |
| Beds: | 4+1 |
| Baths: | 4 |
| Fireplace: | Y |
| Pool: | None |
Locatin Map:
Payment Calculator:

