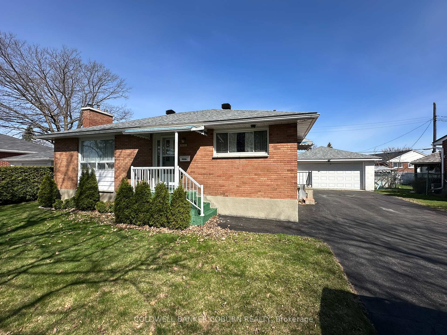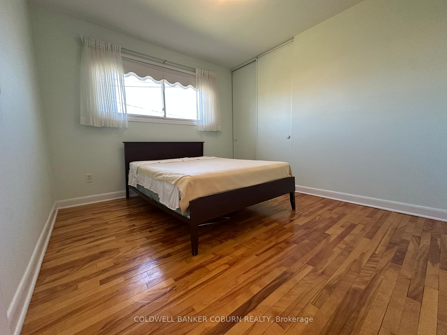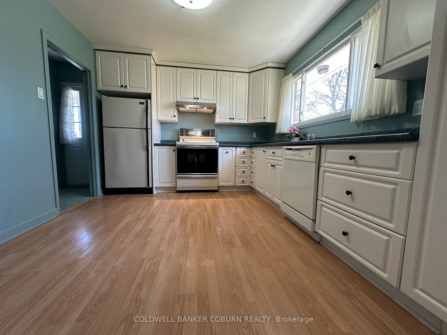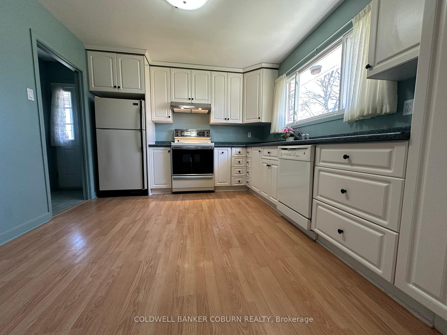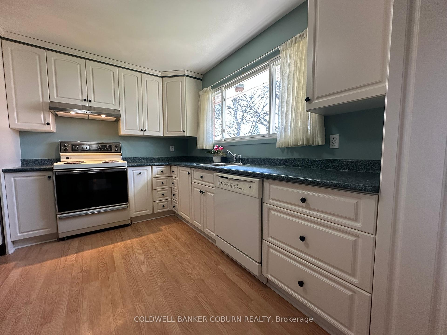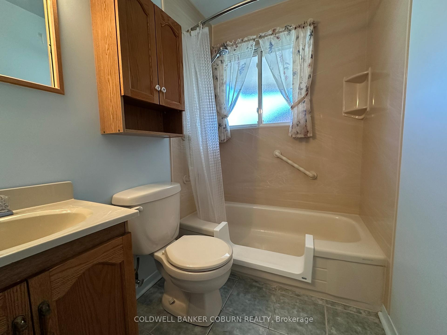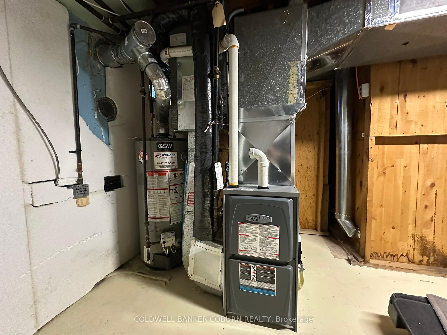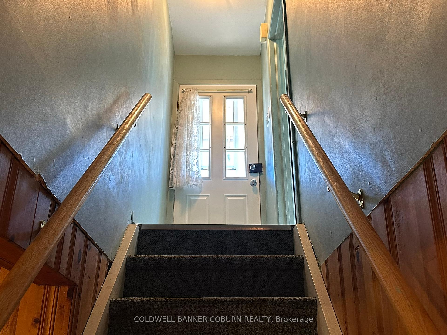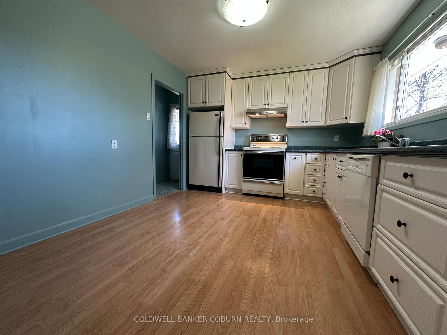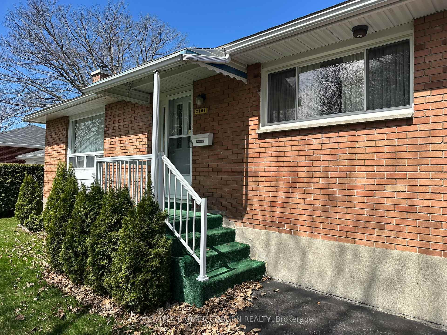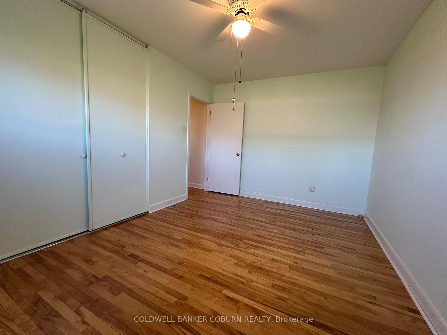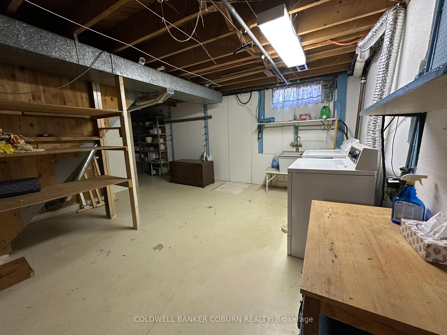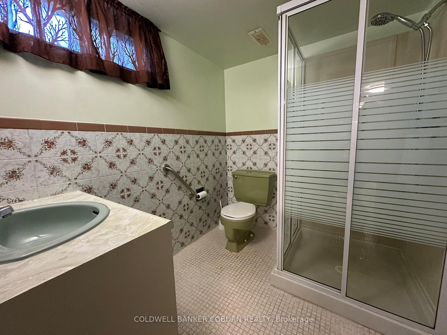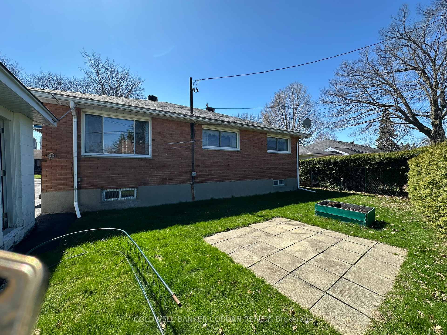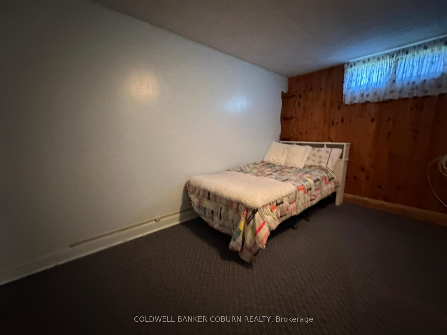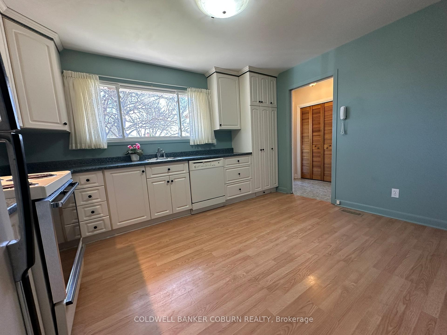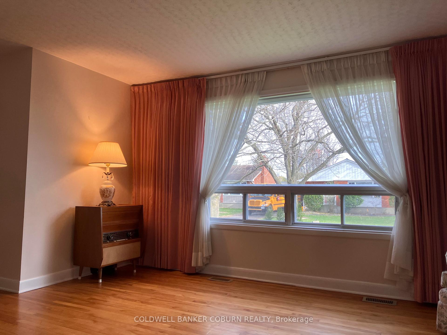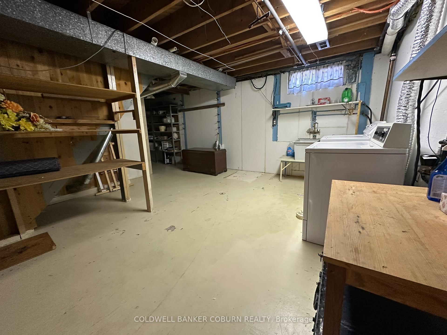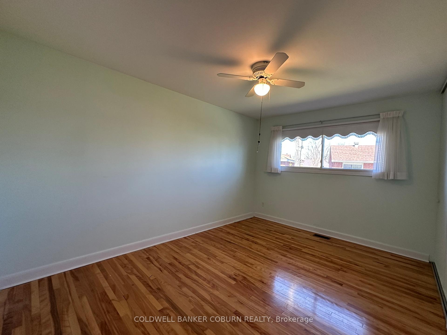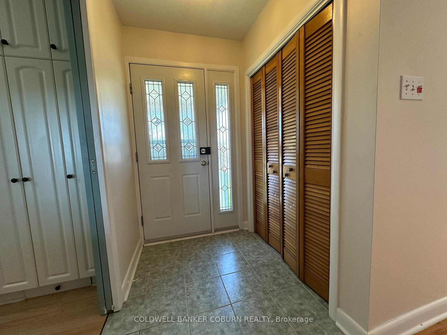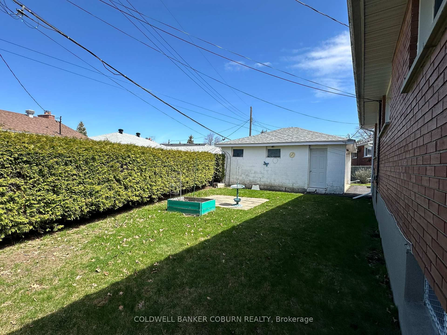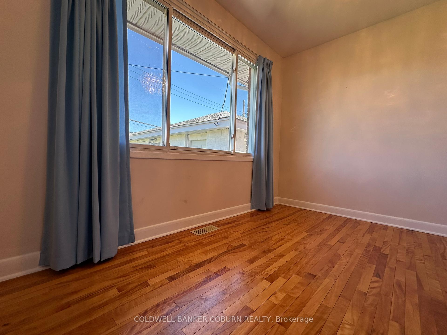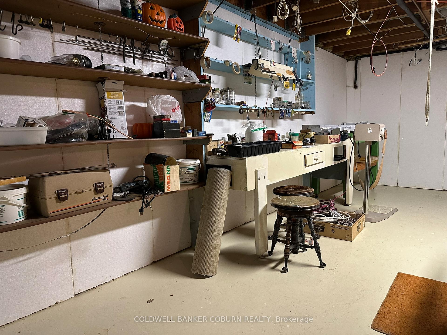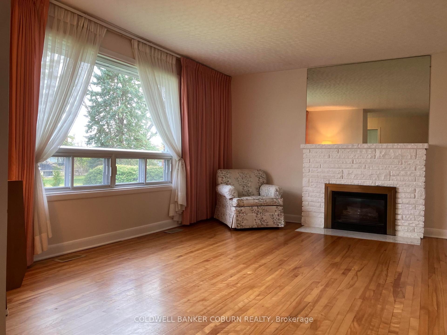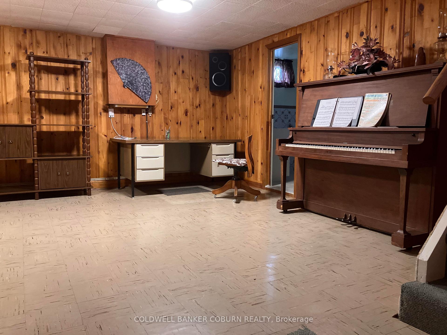$679,900
Available - For Sale
Listing ID: X12115186
2401 Drury Lane , Parkway Park - Queensway Terrace S and A, K2C 1G4, Ottawa
| Welcome to 2401 Drury Lane in the heart of Parkway Park. Whether you're an investor or looking for the perfect place to call home, this home as potential. A charming, 3 bedroom brick bungalow with a double garage (rare find) with paved driveway and parking for 6 vehicles. The side entrance offers direct access to the kitchen on the main level or you can head straight to the basement where you will find a large family room, another full 3-piece bathroom, along with a bonus room that could be used for guests. It might be ideal for an income unit in the basement or great for a multi-generational family. The main floor is bright and cheerful with big windows and impeccable hardwood floors. The living room offers a cozy space to enjoy the natural gas fireplace. Outside you will find mature trees, perennial gardens and a private backyard with room for a vegetable garden. Every convenience you can think of is within walking distance of this property. Parks, schools, shopping, and IKEA are all nearby. Very accessible location, close to highway 417, LRT transit, College Square and of course Algonquin College. Recent updates include furnace, AC and roof. Don't miss out this gem. |
| Price | $679,900 |
| Taxes: | $4364.00 |
| Assessment Year: | 2024 |
| Occupancy: | Vacant |
| Address: | 2401 Drury Lane , Parkway Park - Queensway Terrace S and A, K2C 1G4, Ottawa |
| Directions/Cross Streets: | Rustic Drive and Drury Lane |
| Rooms: | 11 |
| Bedrooms: | 3 |
| Bedrooms +: | 0 |
| Family Room: | T |
| Basement: | Finished, Full |
| Level/Floor | Room | Length(ft) | Width(ft) | Descriptions | |
| Room 1 | Main | Primary B | 13.97 | 9.91 | |
| Room 2 | Main | Bedroom 2 | 10.56 | 9.91 | |
| Room 3 | Main | Bedroom 3 | 10.82 | 8.56 | |
| Room 4 | Main | Bathroom | 7.15 | 4.92 | |
| Room 5 | Main | Kitchen | 13.15 | 10.73 | |
| Room 6 | Main | Foyer | 5.15 | 4.59 | |
| Room 7 | Main | Living Ro | 14.14 | 18.73 | |
| Room 8 | Basement | Bathroom | 5.97 | 7.48 | |
| Room 9 | Basement | Utility R | 35.92 | 14.66 | |
| Room 10 | Basement | Family Ro | 17.22 | 20.14 | |
| Room 11 | Basement | Other | 12.99 | 7.41 |
| Washroom Type | No. of Pieces | Level |
| Washroom Type 1 | 3 | Main |
| Washroom Type 2 | 3 | Basement |
| Washroom Type 3 | 0 | |
| Washroom Type 4 | 0 | |
| Washroom Type 5 | 0 |
| Total Area: | 0.00 |
| Approximatly Age: | 51-99 |
| Property Type: | Detached |
| Style: | Bungalow |
| Exterior: | Brick Veneer |
| Garage Type: | Detached |
| Drive Parking Spaces: | 5 |
| Pool: | None |
| Approximatly Age: | 51-99 |
| Approximatly Square Footage: | 1100-1500 |
| CAC Included: | N |
| Water Included: | N |
| Cabel TV Included: | N |
| Common Elements Included: | N |
| Heat Included: | N |
| Parking Included: | N |
| Condo Tax Included: | N |
| Building Insurance Included: | N |
| Fireplace/Stove: | Y |
| Heat Type: | Forced Air |
| Central Air Conditioning: | Central Air |
| Central Vac: | N |
| Laundry Level: | Syste |
| Ensuite Laundry: | F |
| Elevator Lift: | False |
| Sewers: | Sewer |
$
%
Years
This calculator is for demonstration purposes only. Always consult a professional
financial advisor before making personal financial decisions.
| Although the information displayed is believed to be accurate, no warranties or representations are made of any kind. |
| COLDWELL BANKER COBURN REALTY |
|
|

Kalpesh Patel (KK)
Broker
Dir:
416-418-7039
Bus:
416-747-9777
Fax:
416-747-7135
| Book Showing | Email a Friend |
Jump To:
At a Glance:
| Type: | Freehold - Detached |
| Area: | Ottawa |
| Municipality: | Parkway Park - Queensway Terrace S and A |
| Neighbourhood: | 6304 - Parkway Park |
| Style: | Bungalow |
| Approximate Age: | 51-99 |
| Tax: | $4,364 |
| Beds: | 3 |
| Baths: | 2 |
| Fireplace: | Y |
| Pool: | None |
Locatin Map:
Payment Calculator:

