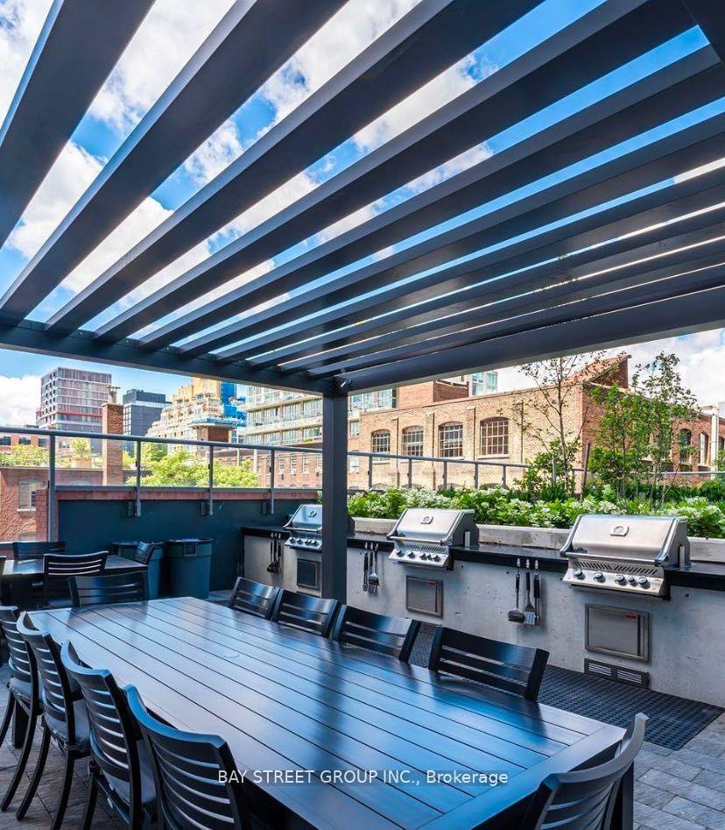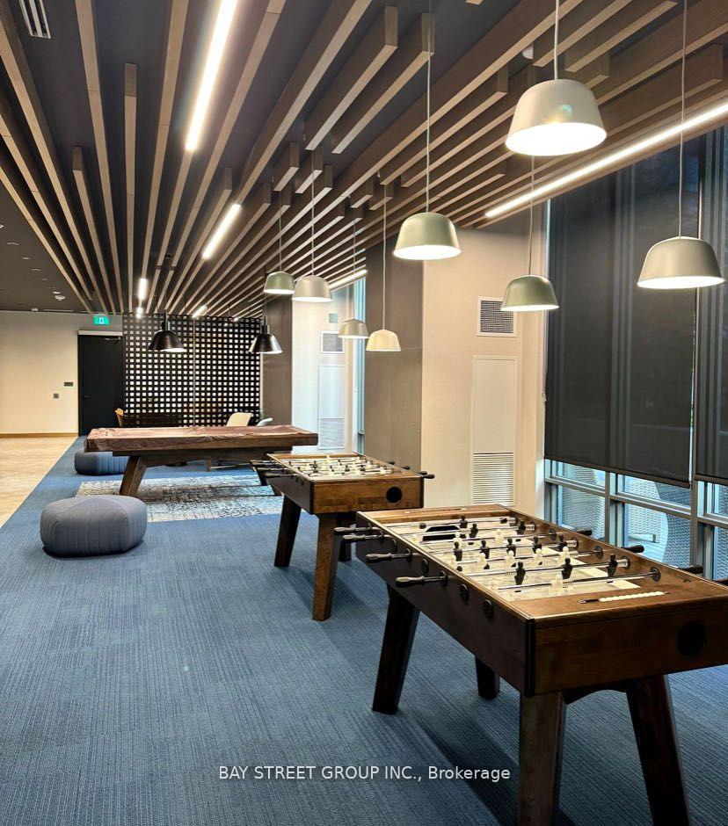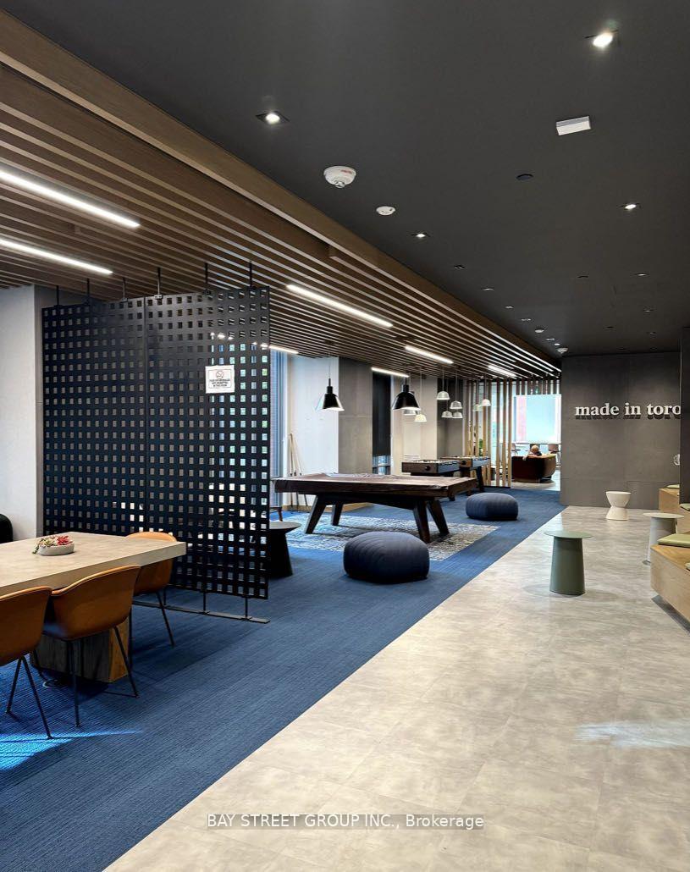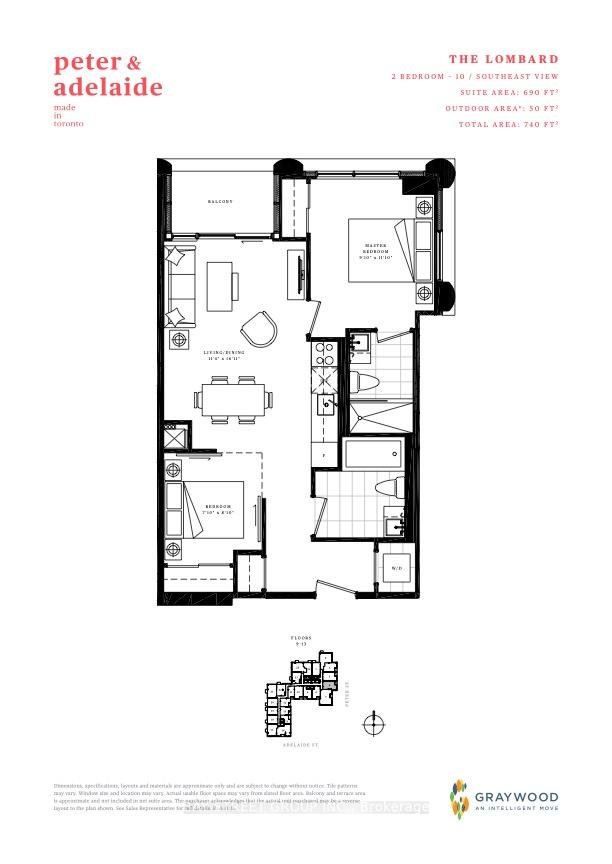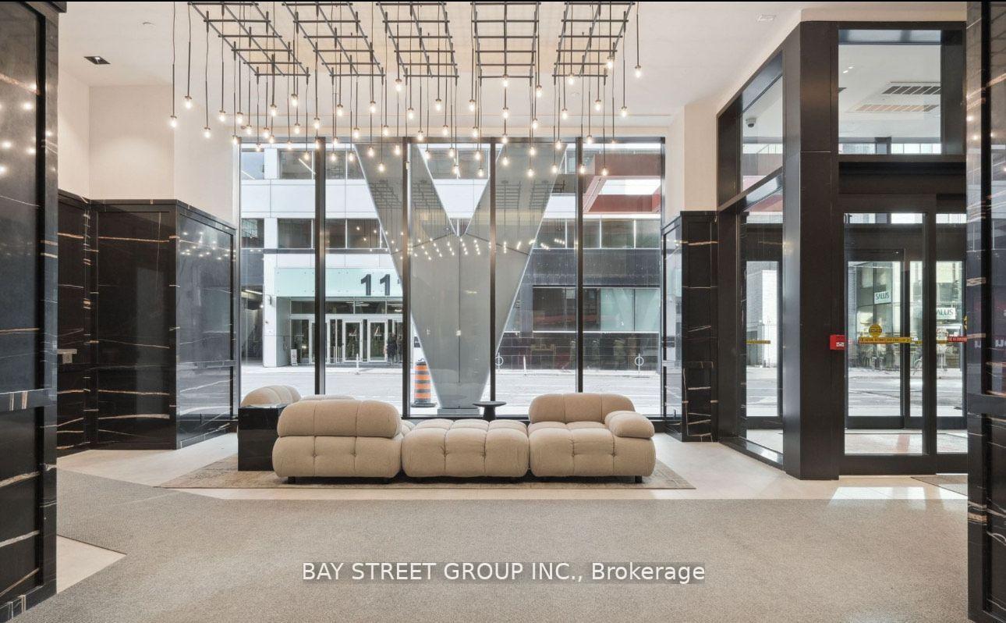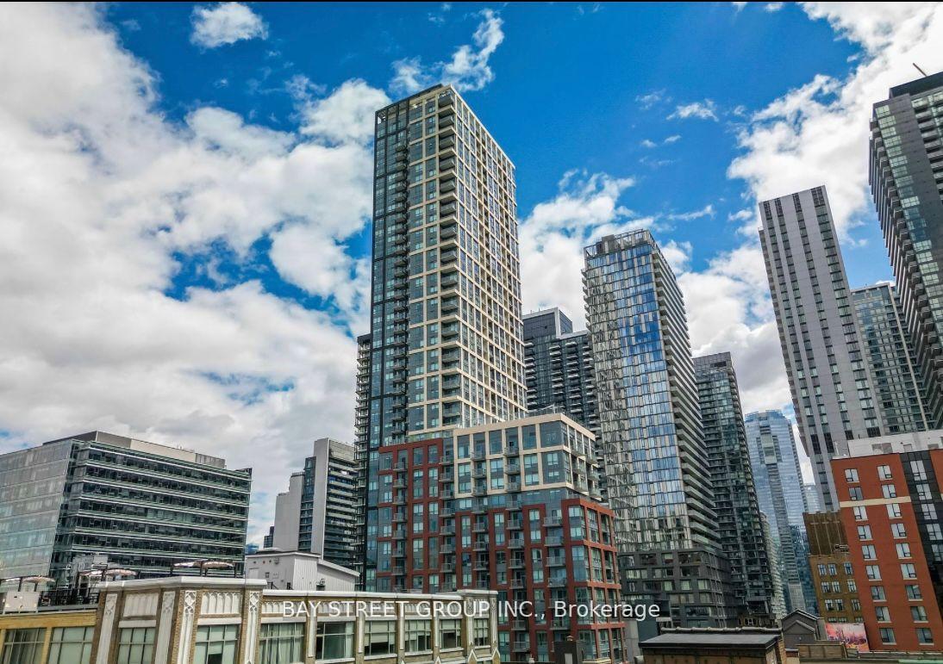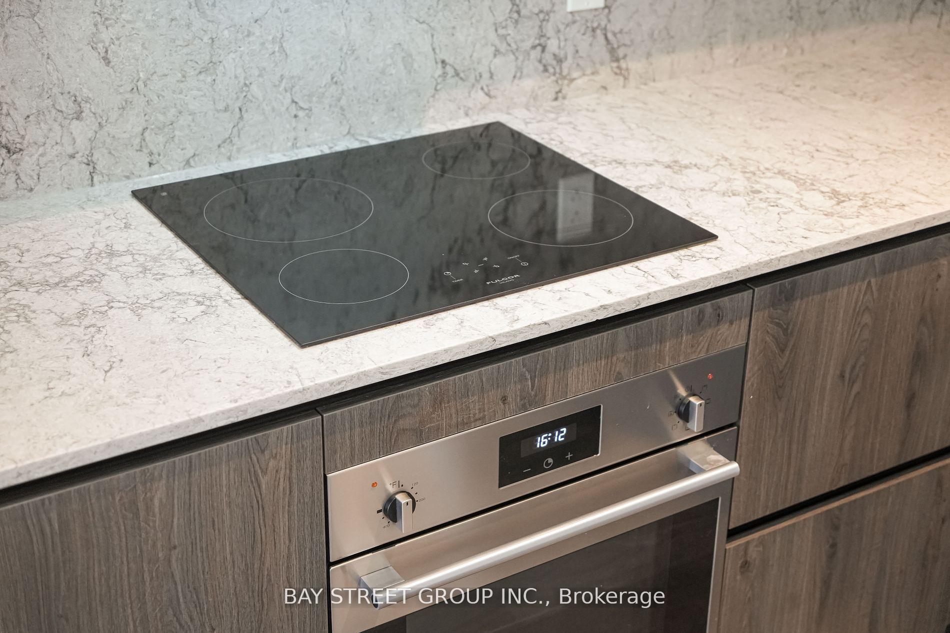$696,000
Available - For Sale
Listing ID: C12115201
108 Peter Stre , Toronto, M5V 0W2, Toronto
| Experience elevated urban living in this meticulously designed 2-bedroom, 2-bathroom condo, ideally situated at the intersection of Peter and Adelaide Streets. Nestled in one of Torontos most vibrant neighbourhoods with a perfect Walk Score of 100, this high-floor suite offers 690 sq.ft. of interior living plus a 50 sq.ft. open-air balcony, showcasing breathtaking south/east city views.Crafted with a thoughtful and practical layout, every square foot is optimized for comfort and utility. Soaring 9-ft ceilings, elegant laminate flooring, and a sleek designer kitchen equipped with premium integrated appliances highlight the suites contemporary sophistication. The bright living space opens seamlessly to a private balcony.Residents enjoy an unmatched selection of amenities including a rooftop pool with cabanas and lounge deck, a state-of-the-art fitness centre, yoga studio, communal high-tech workspace, a stylish private dining room with catering kitchen, an indoor children's play area.Situated steps from the Financial and Entertainment Districts, King and Queen West, world-class dining, theatres, shopping, universities, green spaces, and TTC transit, this condo delivers the pinnacle of downtown living. Don't miss this rare opportunity to own in one of Torontos most desirable addresses |
| Price | $696,000 |
| Taxes: | $3318.94 |
| Occupancy: | Tenant |
| Address: | 108 Peter Stre , Toronto, M5V 0W2, Toronto |
| Postal Code: | M5V 0W2 |
| Province/State: | Toronto |
| Directions/Cross Streets: | Peter St and Adelaide St W |
| Level/Floor | Room | Length(ft) | Width(ft) | Descriptions | |
| Room 1 | Flat | Living Ro | 16.92 | 11.32 | Laminate, W/O To Balcony, Combined w/Dining |
| Room 2 | Flat | Dining Ro | 16.92 | 11.32 | Laminate, Window Floor to Ceil, Open Concept |
| Room 3 | Flat | Kitchen | 16.92 | 11.32 | Laminate, Stone Counters, Stainless Steel Appl |
| Room 4 | Flat | Primary B | 11.81 | 9.84 | Casement Windows, Closet, 4 Pc Ensuite |
| Room 5 | Flat | Bedroom 2 | 8.82 | 7.84 | Laminate, Sliding Doors, Closet |
| Washroom Type | No. of Pieces | Level |
| Washroom Type 1 | 4 | Flat |
| Washroom Type 2 | 4 | Flat |
| Washroom Type 3 | 0 | |
| Washroom Type 4 | 0 | |
| Washroom Type 5 | 0 |
| Total Area: | 0.00 |
| Approximatly Age: | New |
| Washrooms: | 2 |
| Heat Type: | Forced Air |
| Central Air Conditioning: | Central Air |
| Elevator Lift: | True |
$
%
Years
This calculator is for demonstration purposes only. Always consult a professional
financial advisor before making personal financial decisions.
| Although the information displayed is believed to be accurate, no warranties or representations are made of any kind. |
| BAY STREET GROUP INC. |
|
|

Kalpesh Patel (KK)
Broker
Dir:
416-418-7039
Bus:
416-747-9777
Fax:
416-747-7135
| Book Showing | Email a Friend |
Jump To:
At a Glance:
| Type: | Com - Condo Apartment |
| Area: | Toronto |
| Municipality: | Toronto C01 |
| Neighbourhood: | Waterfront Communities C1 |
| Style: | Apartment |
| Approximate Age: | New |
| Tax: | $3,318.94 |
| Maintenance Fee: | $493.89 |
| Beds: | 2 |
| Baths: | 2 |
| Fireplace: | N |
Locatin Map:
Payment Calculator:

